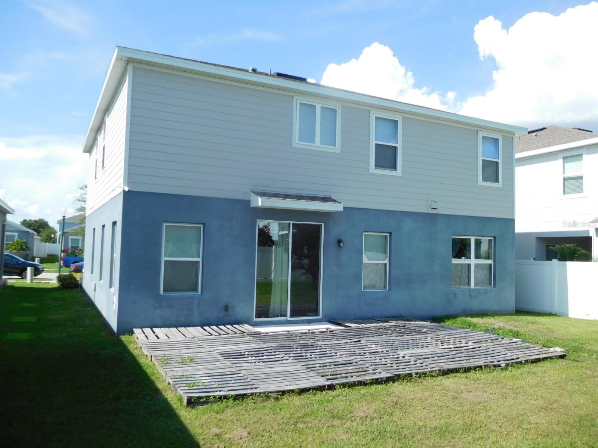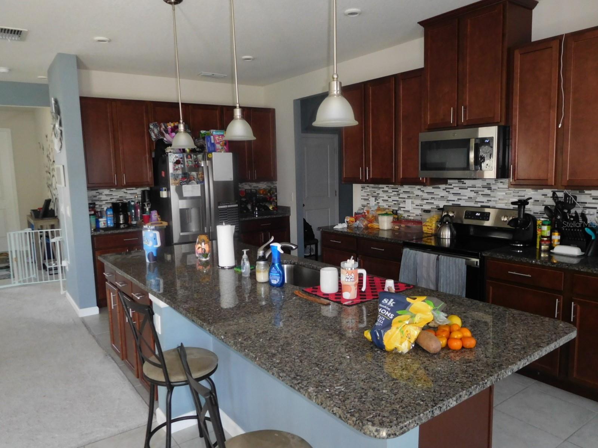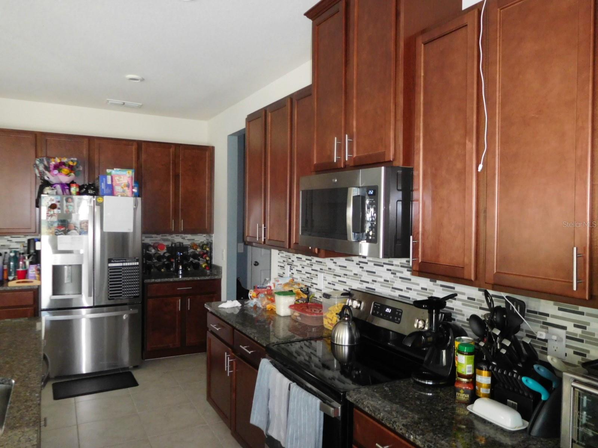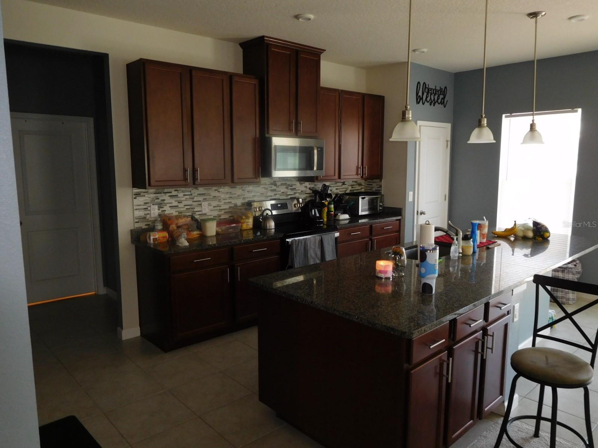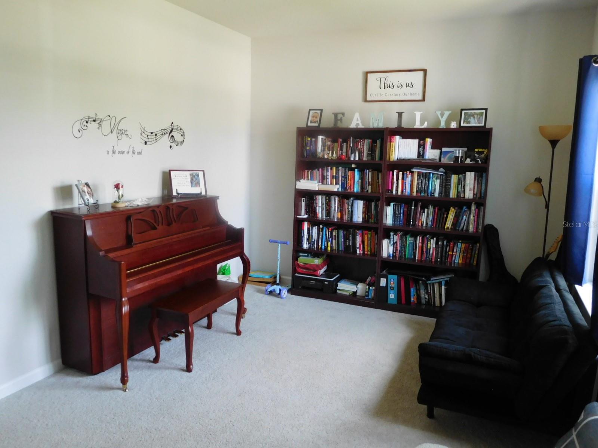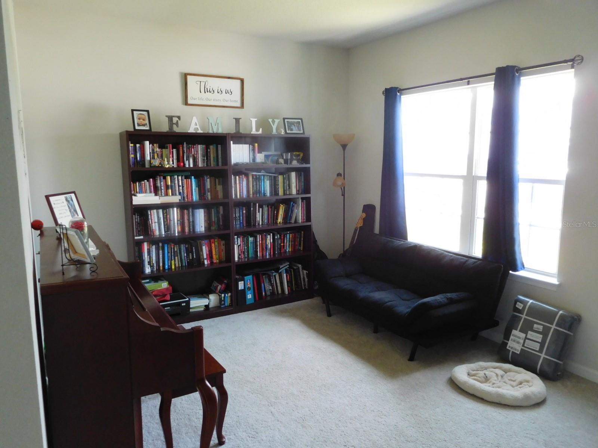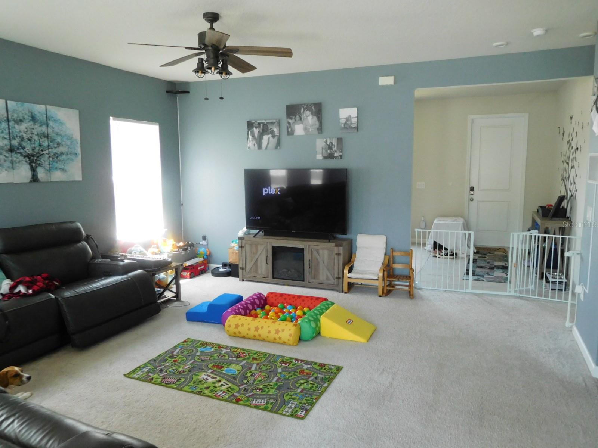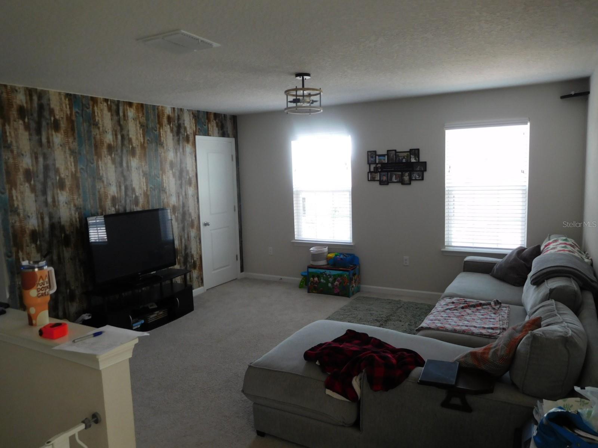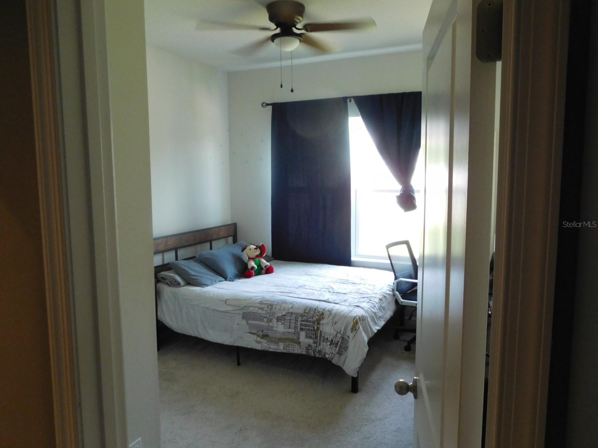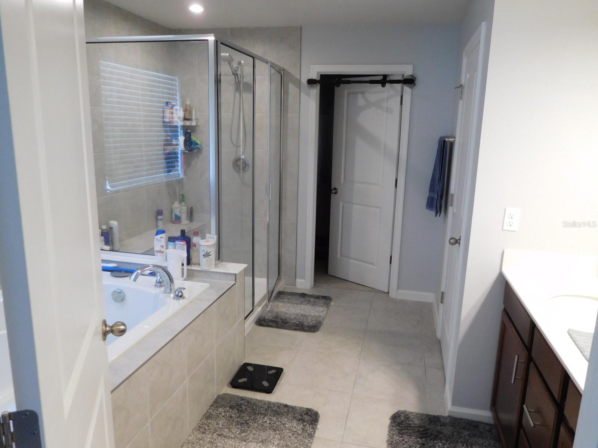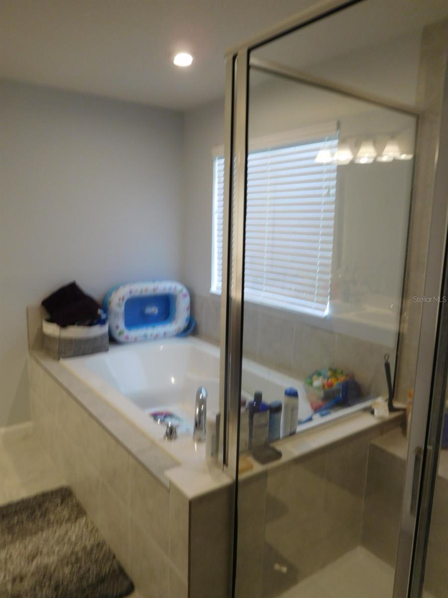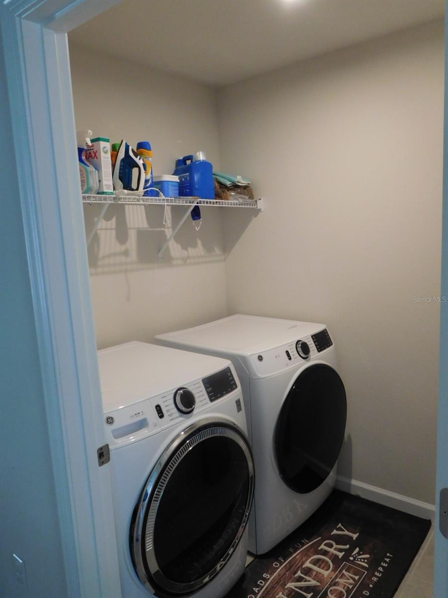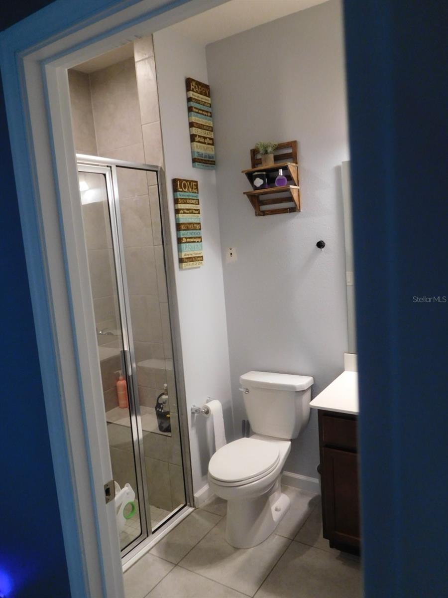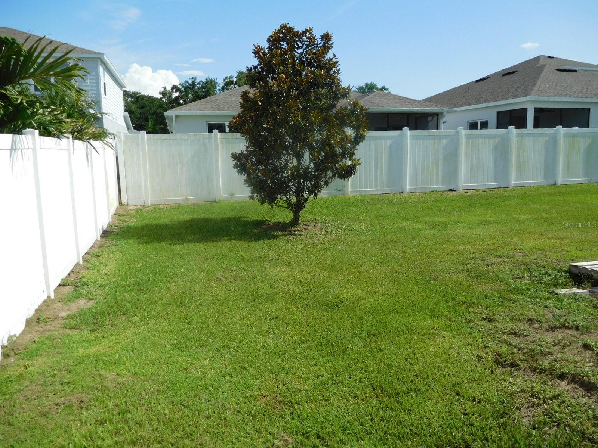418 Winter Bliss Lane, MOUNT DORA, FL 32757
Contact Broker IDX Sites Inc.
Schedule A Showing
Request more information
- MLS#: G5098486 ( Residential )
- Street Address: 418 Winter Bliss Lane
- Viewed: 14
- Price: $480,000
- Price sqft: $139
- Waterfront: No
- Year Built: 2021
- Bldg sqft: 3459
- Bedrooms: 4
- Total Baths: 3
- Full Baths: 3
- Garage / Parking Spaces: 2
- Days On Market: 27
- Additional Information
- Geolocation: 28.8125 / -81.6401
- County: LAKE
- City: MOUNT DORA
- Zipcode: 32757
- Subdivision: Dora Landings
- Provided by: OLYMPUS EXECUTIVE REALTY INC
- Contact: Keith Ritman
- 407-469-0090

- DMCA Notice
-
DescriptionStunning 4 Bedroom, 3 Bathroom Two Story Home with Loft & Luxurious Upgrades. Welcome to your dream home! This beautiful two story, four bedroom, three bathroom residence offers the perfect blend of comfort, space, and modern design. Step inside and experience the open concept layout featuring a gourmet kitchen with an expansive granite island that is ideal for cooking, entertaining, or casual dining. The kitchen is equipped with 36" upper cabinets, a stylish backsplash, a separate pantry. This kitchen features a cozy eat in breakfast nook that flows seamlessly into the spacious living room, creating a warm and inviting atmosphere for everyday living or hosting guests. The first floor also features a private bedroom and a full bathroom making it perfect for guests, a home office, or flexible use along with a formal dining room that adds sophistication and elegance to every meal. Upstairs, a generously sized loft that allows you the perfect space for a media room, gaming area, or lounge. A tucked away walk in closet provides additional storage options, adding to the homes practical appeal. The luxurious primary suite serves as a true retreat, showcasing a spa inspired bathroom with a separate soaking tub, walk in glass shower, dual vanities, and an oversized walk in closet designed for ease and style. On the opposite side of the loft, you'll find a thoughtfully located laundry room and linen closet, and the third and fourth bedrooms are both well sized with ample closet space and convenient access to the third full bathroom. Additional highlights include an attached two car garage, beautifully landscaped front and back yards, and abundant natural light throughout the home. This residence is more than just a place to live, it's a lifestyle. Whether you're entertaining guests, working from home, or enjoying a peaceful evening in, every corner of this home is designed with comfort and sophistication in mind.
Property Location and Similar Properties
Features
Appliances
- Convection Oven
- Dishwasher
- Electric Water Heater
- Microwave
- Range
Home Owners Association Fee
- 225.00
Association Name
- Tammy Sharp
Association Phone
- 407-705-2190
Carport Spaces
- 0.00
Close Date
- 0000-00-00
Cooling
- Central Air
Country
- US
Covered Spaces
- 0.00
Exterior Features
- Sidewalk
- Sliding Doors
- Sprinkler Metered
Flooring
- Carpet
- Ceramic Tile
Garage Spaces
- 2.00
Heating
- Central
- Electric
- Heat Pump
Insurance Expense
- 0.00
Interior Features
- Ceiling Fans(s)
- Kitchen/Family Room Combo
- Open Floorplan
- PrimaryBedroom Upstairs
- Thermostat
- Walk-In Closet(s)
Legal Description
- DORA LANDINGS PB 72 PG 78-80 LOT 65 ORB 5785 PG 1963 ORB 6277 PG 171
Levels
- Two
Living Area
- 2727.00
Area Major
- 32757 - Mount Dora
Net Operating Income
- 0.00
Occupant Type
- Owner
Open Parking Spaces
- 0.00
Other Expense
- 0.00
Parcel Number
- 29-19-27-2900-000-06500
Pets Allowed
- Yes
Property Type
- Residential
Roof
- Shingle
Sewer
- Public Sewer
Tax Year
- 2024
Township
- 19
Utilities
- Cable Available
- Cable Connected
- Electricity Available
- Electricity Connected
- Phone Available
- Public
- Sewer Available
- Sewer Connected
- Sprinkler Meter
- Water Available
- Water Connected
Views
- 14
Virtual Tour Url
- https://www.propertypanorama.com/instaview/stellar/G5098486
Water Source
- None
Year Built
- 2021




