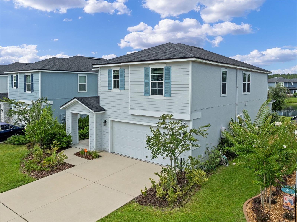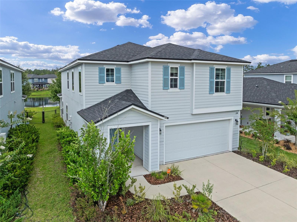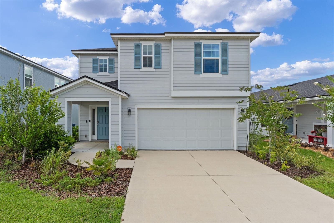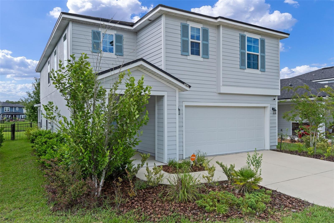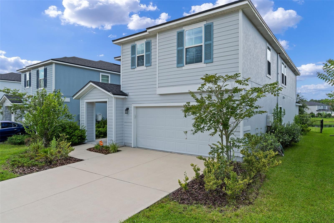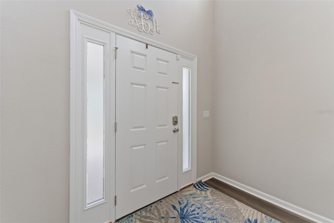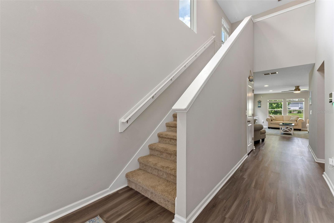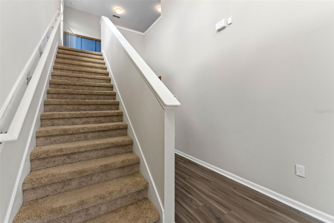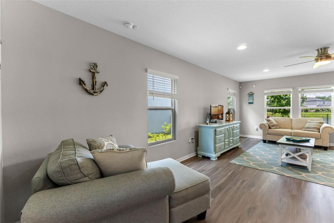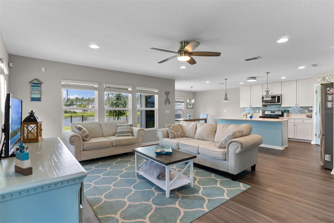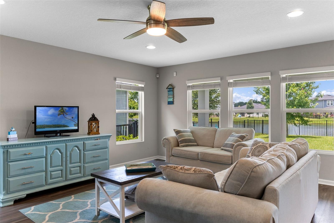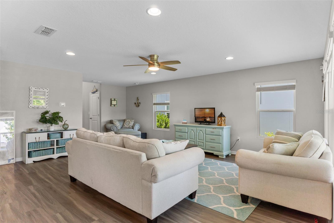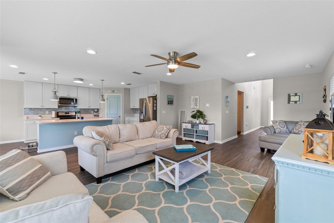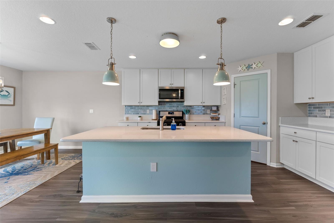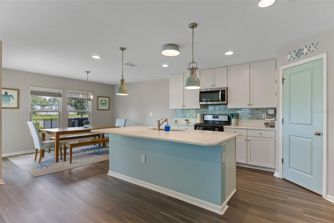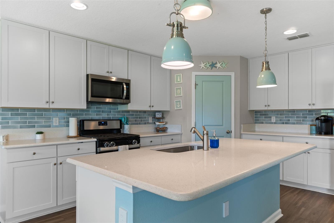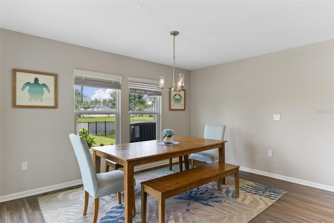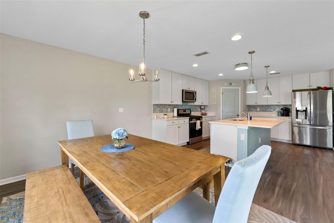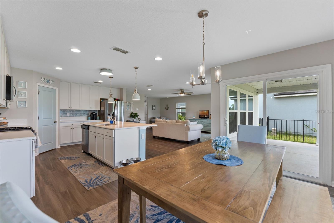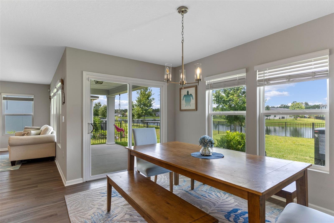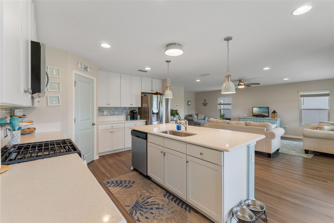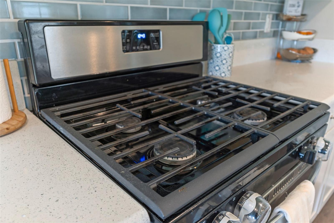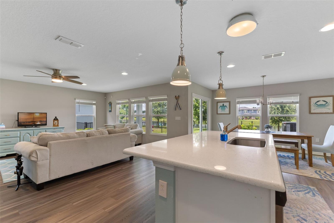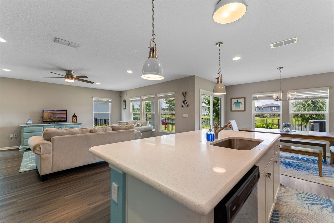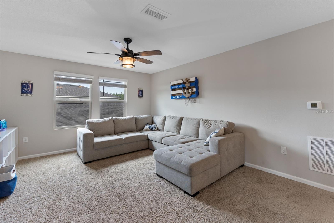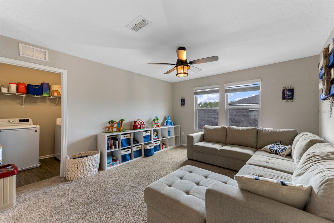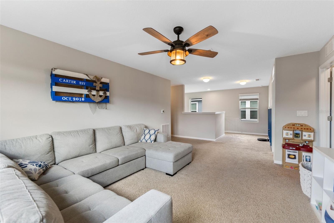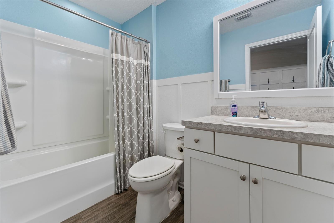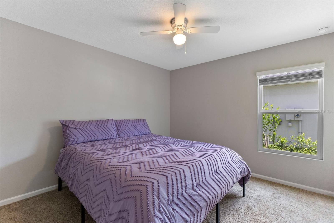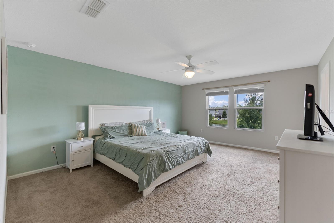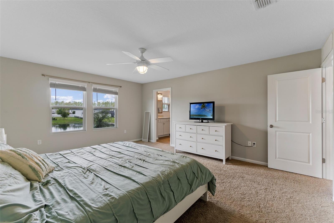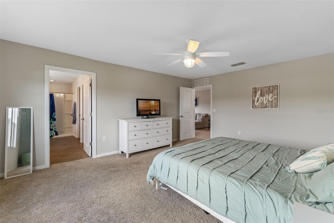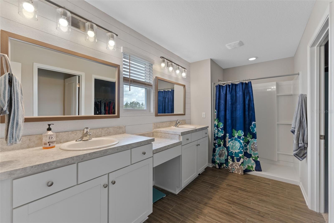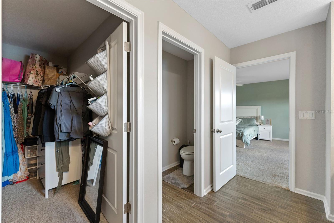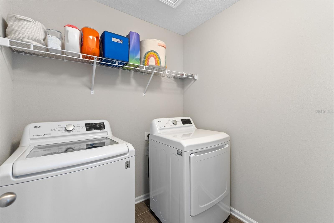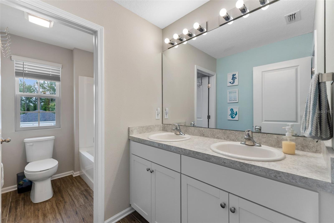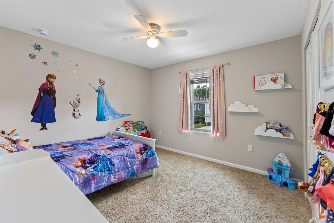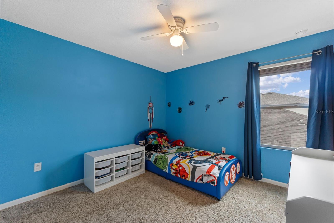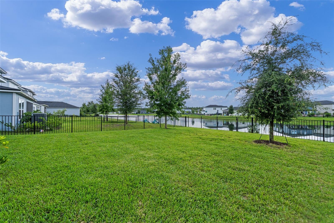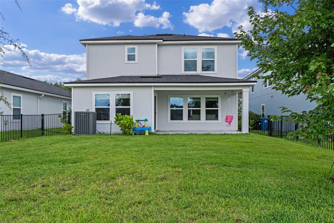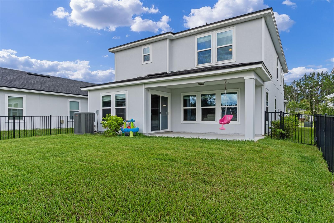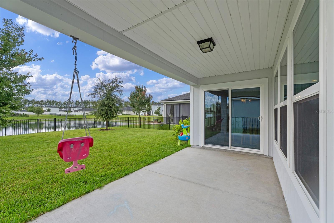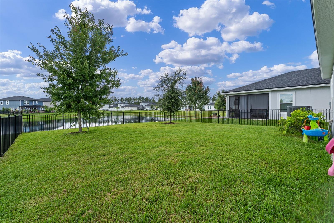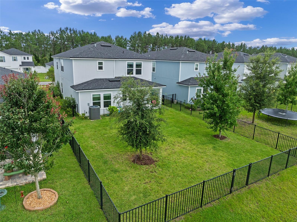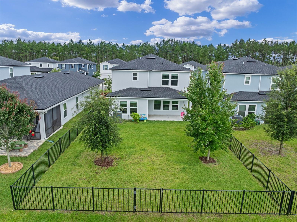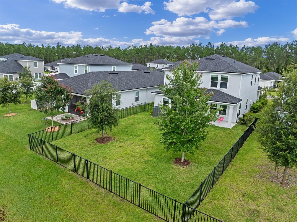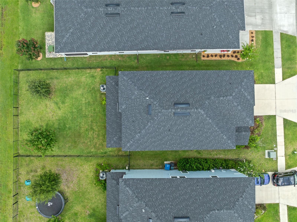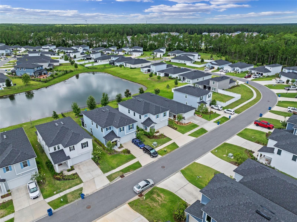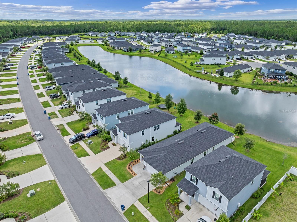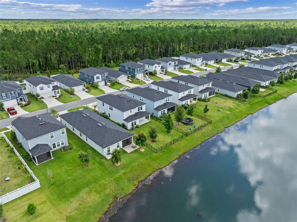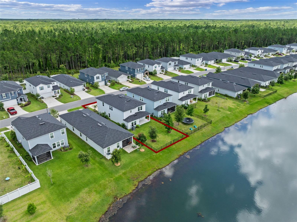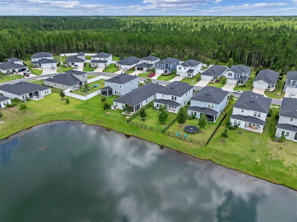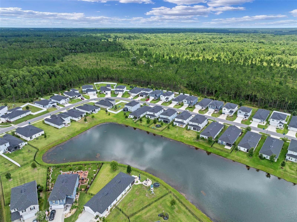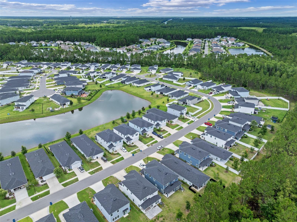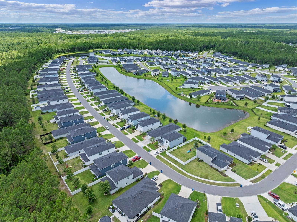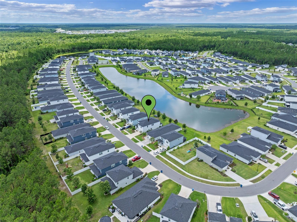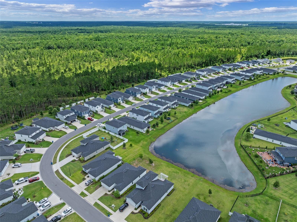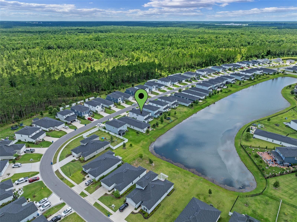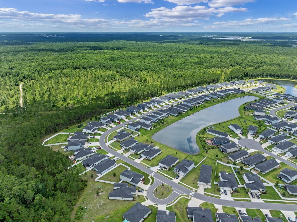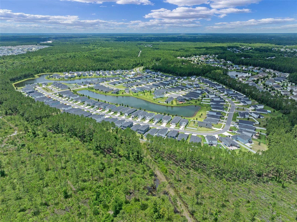562 Meadow Ridge Drive, ST AUGUSTINE, FL 32092
Contact Tropic Shores Realty
Schedule A Showing
Request more information
- MLS#: G5098203 ( Residential )
- Street Address: 562 Meadow Ridge Drive
- Viewed: 266
- Price: $444,990
- Price sqft: $154
- Waterfront: No
- Year Built: 2021
- Bldg sqft: 2891
- Bedrooms: 4
- Total Baths: 3
- Full Baths: 3
- Days On Market: 234
- Additional Information
- Geolocation: 30.029 / -81.4945
- County: SAINT JOHNS
- City: ST AUGUSTINE
- Zipcode: 32092
- Subdivision: Meadow Ridge
- Elementary School: Liberty Pines Academy
- High School: Beacide

- DMCA Notice
-
DescriptionWelcome to your dream home in a charming, tucked away community! This beautifully designed two story residence features four spacious bedrooms and three baths, perfect for family living or entertaining guests. Nestled on a serene home site with tranquil water views behind, you'll enjoy peaceful mornings and picturesque sunsets right from your backyard.The main floor boasts an open concept layout with a bright and airy living room that flows seamlessly into a modern kitchen, equipped with stainless steel appliances and ample counter space, ideal for culinary adventures. A cozy dining area provides the perfect setting for family meals or gatherings with friends. Upstairs, the generously sized loft offers plenty of natural light and comfort, including a luxurious master suite with a private bath and walk in closet. Each additional bedroom is perfect for family, guests, or even a home office. Step outside to discover your tranquil outdoor oasis, where you can relax on the patio while taking in the beautiful views. The community offers fantastic amenities, including a playground for the little ones and a sparkling community pool for those warm sunny days. Plus, with the nearby beaches and shopping options just a short drive away, you'll have everything you need for a vibrant lifestyle. This lovely home is not just a place to live; it's a lifestyle waiting for you to embrace. Dont miss the chance to make it yours!
Property Location and Similar Properties
Features
Appliances
- Dishwasher
- Microwave
- Range
- Refrigerator
Home Owners Association Fee
- 235.00
Association Name
- Kingdom Management
Association Phone
- 904-646-2626
Carport Spaces
- 0.00
Close Date
- 0000-00-00
Cooling
- Central Air
Country
- US
Covered Spaces
- 0.00
Exterior Features
- Sidewalk
- Sliding Doors
Flooring
- Carpet
- Luxury Vinyl
Garage Spaces
- 2.00
Heating
- Central
High School
- Beachside High School
Insurance Expense
- 0.00
Interior Features
- High Ceilings
- L Dining
- Open Floorplan
- PrimaryBedroom Upstairs
- Solid Surface Counters
- Walk-In Closet(s)
- Window Treatments
Legal Description
- 101/1-15 MEADOW RIDGE LOT 176 OR5276/1675 & 6052/700(DM)
Levels
- One
Living Area
- 2495.00
Area Major
- 32092 - Saint Augustine
Net Operating Income
- 0.00
Occupant Type
- Owner
Open Parking Spaces
- 0.00
Other Expense
- 0.00
Parcel Number
- 026581-1760
Pets Allowed
- Breed Restrictions
Possession
- Close Of Escrow
Property Type
- Residential
Roof
- Shingle
School Elementary
- Liberty Pines Academy
Sewer
- Public Sewer
Tax Year
- 2024
Township
- 05S
Utilities
- BB/HS Internet Available
- Electricity Connected
- Natural Gas Connected
- Public
Views
- 266
Virtual Tour Url
- https://www.propertypanorama.com/instaview/stellar/G5098203
Water Source
- Public
Year Built
- 2021
Zoning Code
- RES




