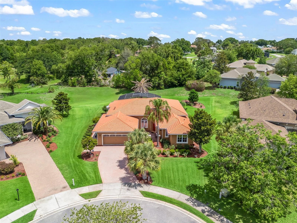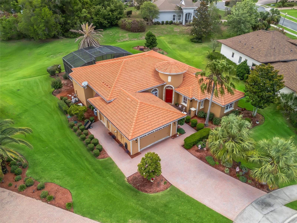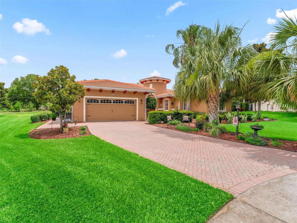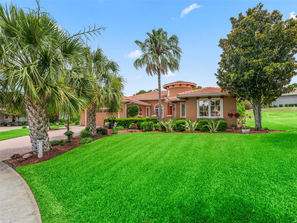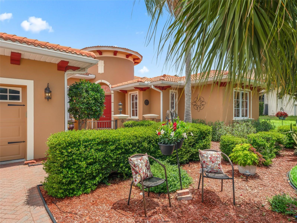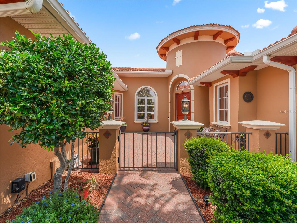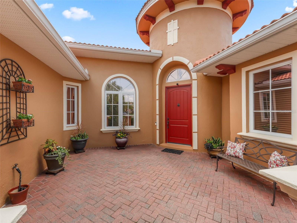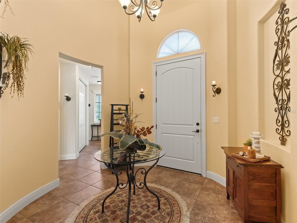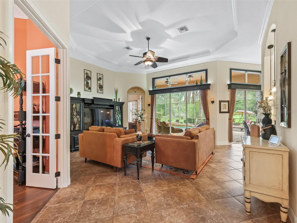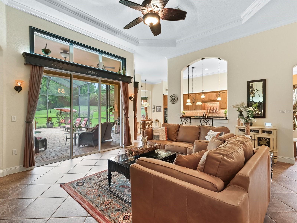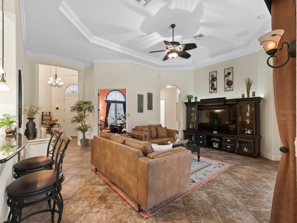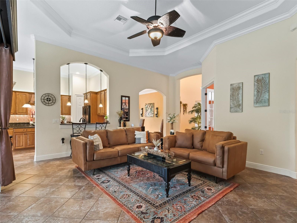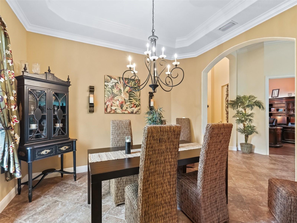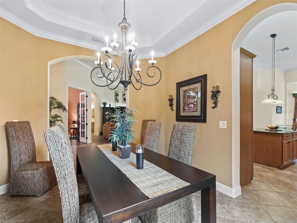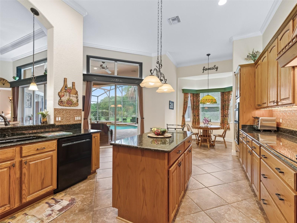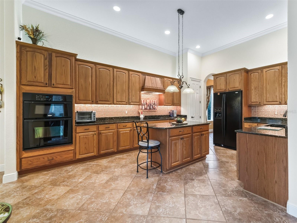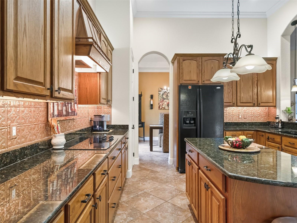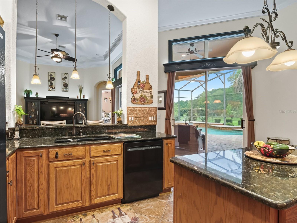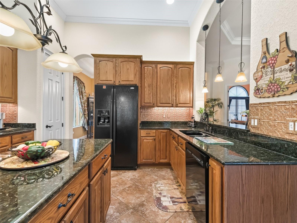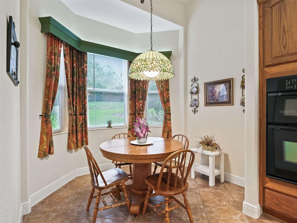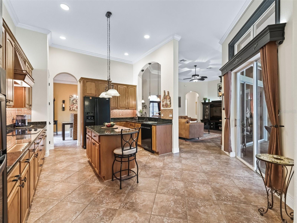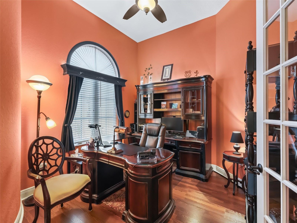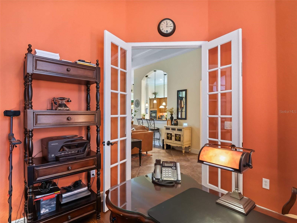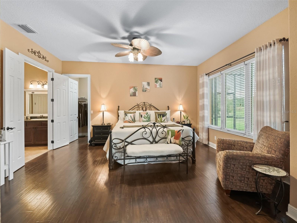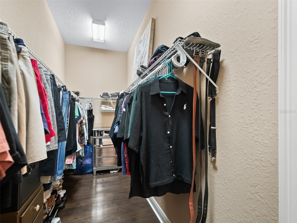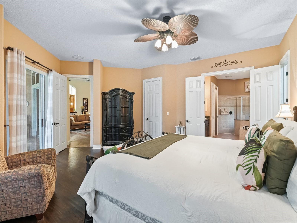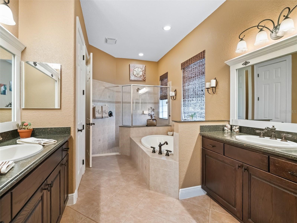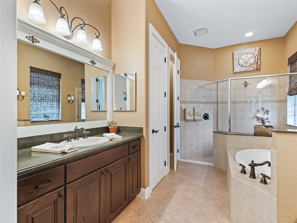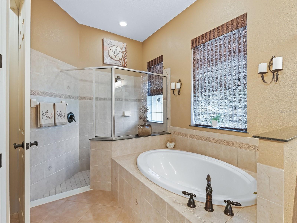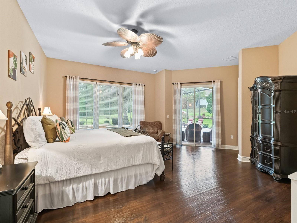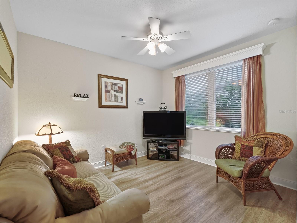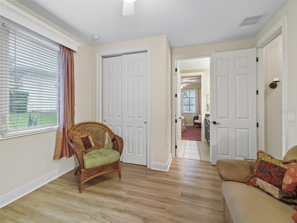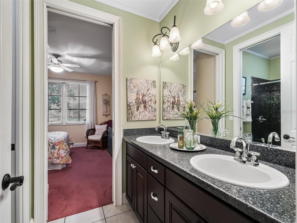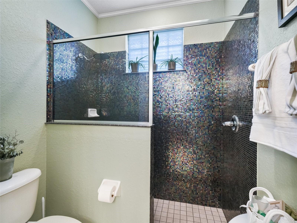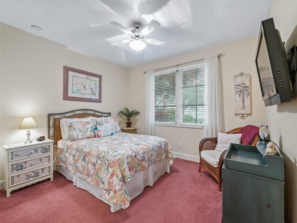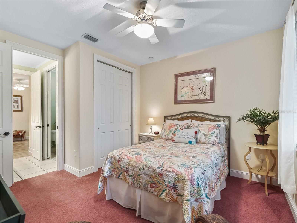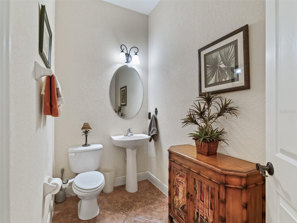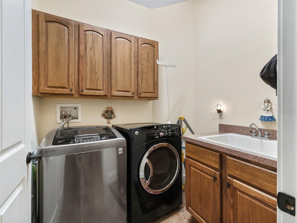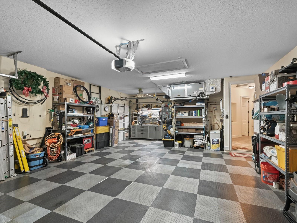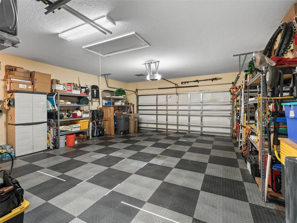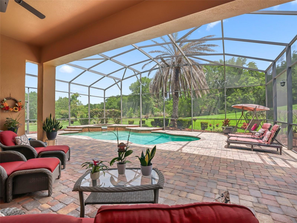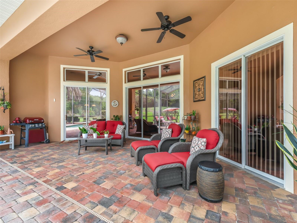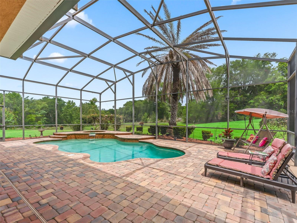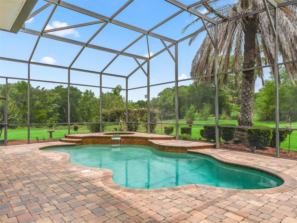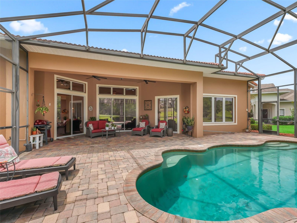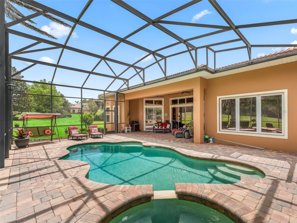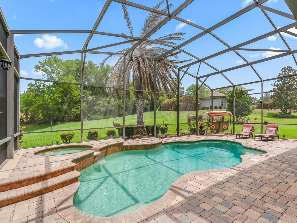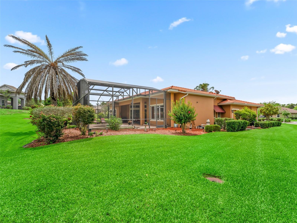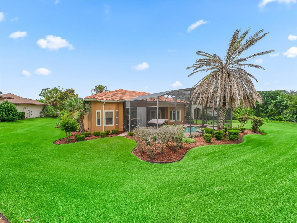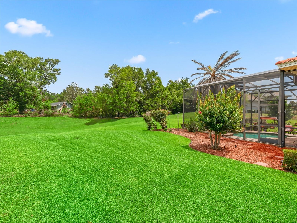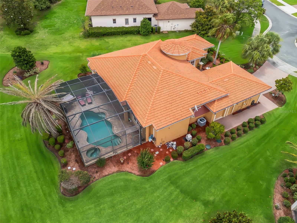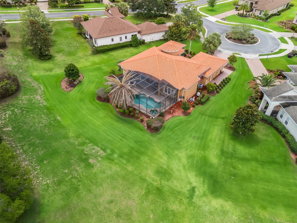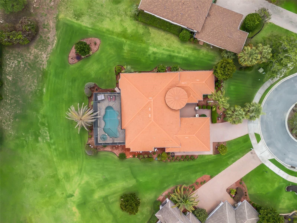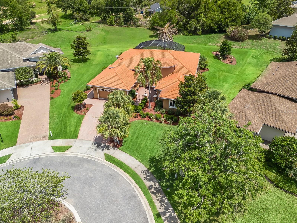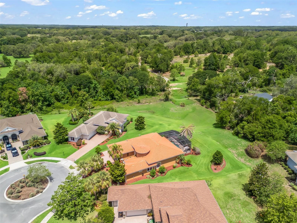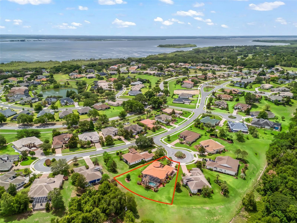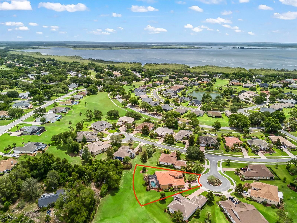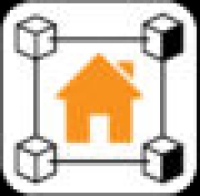5235 Island Terrace Court, LADY LAKE, FL 32159
Contact Broker IDX Sites Inc.
Schedule A Showing
Request more information
- MLS#: G5097748 ( Residential )
- Street Address: 5235 Island Terrace Court
- Viewed: 119
- Price: $599,900
- Price sqft: $165
- Waterfront: No
- Year Built: 2007
- Bldg sqft: 3645
- Bedrooms: 3
- Total Baths: 3
- Full Baths: 2
- 1/2 Baths: 1
- Garage / Parking Spaces: 2
- Days On Market: 147
- Additional Information
- Geolocation: 28.9159 / -81.8657
- County: LAKE
- City: LADY LAKE
- Zipcode: 32159
- Subdivision: Harbor Hills Ph 05
- Elementary School: Villages
- Middle School: Carver
- High School: Leesburg
- Provided by: CHARLES RUTENBERG REALTY ORLANDO
- Contact: Marge Hooper
- 407-622-2122

- DMCA Notice
-
DescriptionElegant 3 Bed, 2.5 Bath Pool Home with Office in Harbor Hills Welcome to this beautifully maintained 3 bedroom, 2.5 bath POOL HOME with private office, tucked behind a gated courtyard in the highly desirable, 24 hour guard gated community of Harbor Hills. Built in 2007, this home exudes timeless elegance with soaring ceilings, crown molding, designer tile, and custom finishes throughout. Enjoy a spacious living room that opens to a screened lanai with saltwater pool, heated spa, and covered patioyour private Florida oasis. The gourmet kitchen features granite counters, wood cabinets, stylish backsplash, island, and breakfast nook with garden and pool views. The primary suite is a true retreat with patio access, dual walk in closets, and a spa like bath with soaking tub and walk in shower. Bedrooms 2 and 3 have ample space and share a full bath with dual sinks and upgraded tile. The home also includes a dedicated office, bonus flex space, 2 car garage + golf cart entrance, and a new HVAC (June 2025). Harbor Hills offers optional club memberships with access to golf, tennis, fitness center, pool, marina, and more. Just minutes from The Villages, shopping, dining, hospitals, and major highways. Lovingly maintained by original owners this move in ready home offers luxury, privacy, and an unbeatable location.
Property Location and Similar Properties
Features
Appliances
- Built-In Oven
- Cooktop
- Dishwasher
- Dryer
- Microwave
- Range Hood
- Refrigerator
- Tankless Water Heater
- Washer
- Water Softener
Home Owners Association Fee
- 546.34
Association Name
- Sentry Mgt- Lara Parker
Association Phone
- 352-753-7000
Carport Spaces
- 0.00
Close Date
- 0000-00-00
Cooling
- Central Air
Country
- US
Covered Spaces
- 0.00
Exterior Features
- Courtyard
- Garden
- Sidewalk
- Sliding Doors
- Sprinkler Metered
Flooring
- Carpet
- Ceramic Tile
- Laminate
Garage Spaces
- 2.00
Heating
- Central
High School
- Leesburg High
Insurance Expense
- 0.00
Interior Features
- Ceiling Fans(s)
- Crown Molding
- Eat-in Kitchen
- Open Floorplan
- Primary Bedroom Main Floor
- Solid Wood Cabinets
- Split Bedroom
- Stone Counters
- Vaulted Ceiling(s)
- Walk-In Closet(s)
- Window Treatments
Legal Description
- HARBOR HILLS PHASE 5 PB 56 PG 66-71 LOT 5 BLK E ORB 3524 PG 1478
Levels
- One
Living Area
- 2446.00
Lot Features
- Cul-De-Sac
- Near Golf Course
- Paved
Middle School
- Carver Middle
Area Major
- 32159 - Lady Lake (The Villages)
Net Operating Income
- 0.00
Occupant Type
- Owner
Open Parking Spaces
- 0.00
Other Expense
- 0.00
Parcel Number
- 13-18-24-0522-00E-00500
Parking Features
- Driveway
- Garage Door Opener
- Golf Cart Garage
- Golf Cart Parking
Pets Allowed
- Yes
Pool Features
- Deck
- Gunite
- In Ground
- Salt Water
- Screen Enclosure
Property Condition
- Completed
Property Type
- Residential
Roof
- Tile
School Elementary
- Villages Elem of Lady Lake
Sewer
- Septic Tank
Style
- Florida
Tax Year
- 2024
Township
- 18
Utilities
- Cable Available
- Electricity Connected
- Sprinkler Meter
- Underground Utilities
- Water Connected
View
- Garden
- Pool
- Trees/Woods
Views
- 119
Virtual Tour Url
- https://opulent-rem.aryeo.com/sites/aaqxenv/unbranded
Water Source
- Public
Year Built
- 2007
Zoning Code
- PUD



