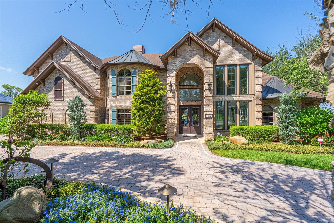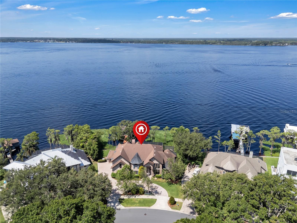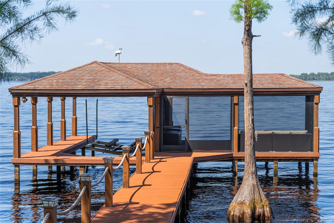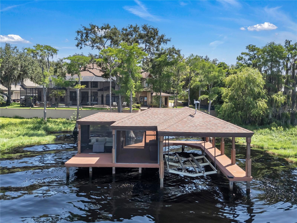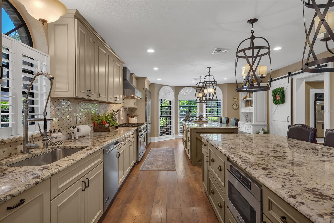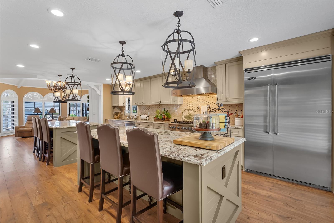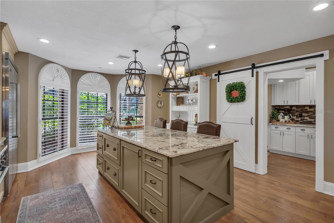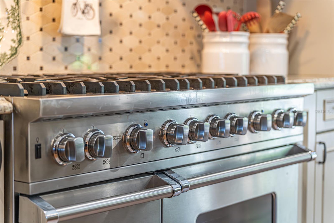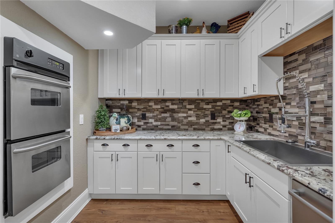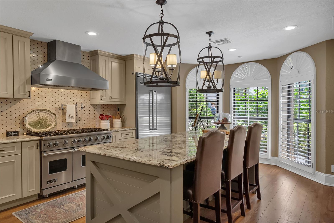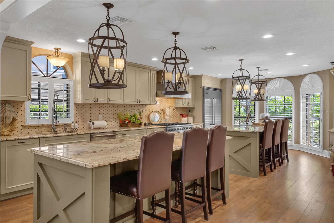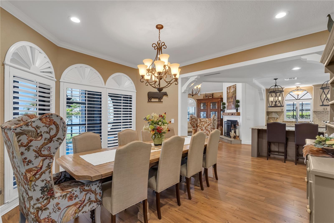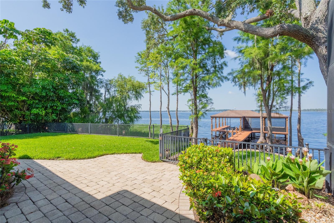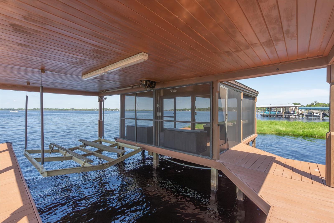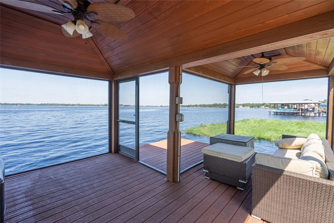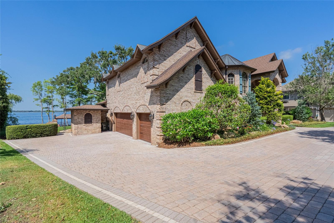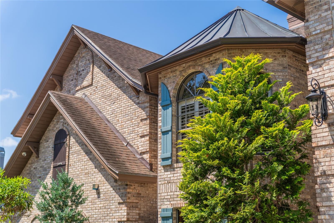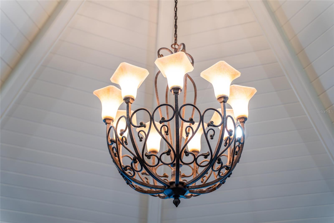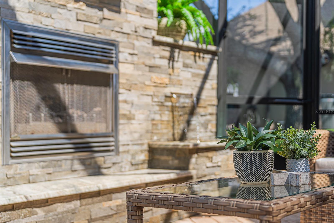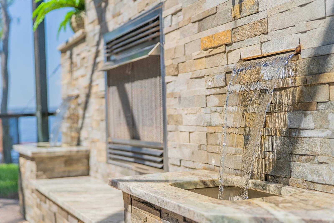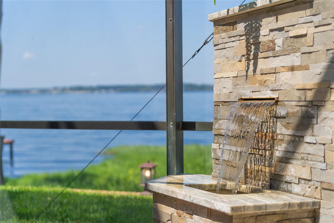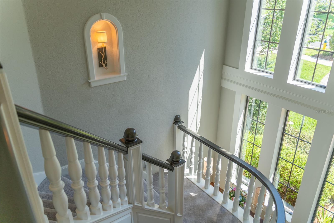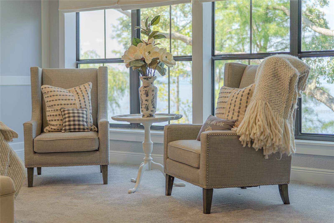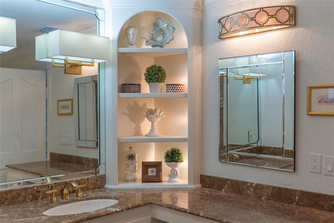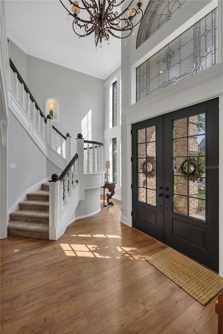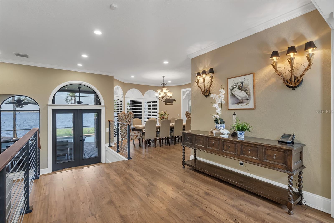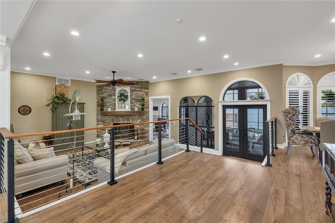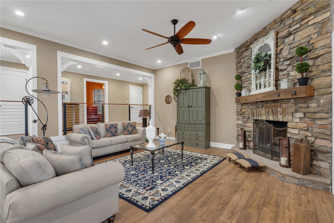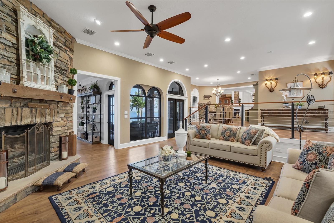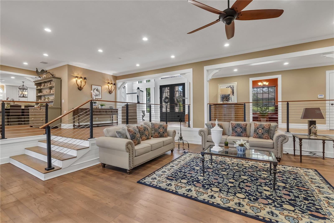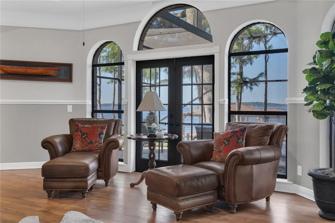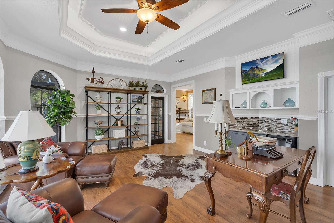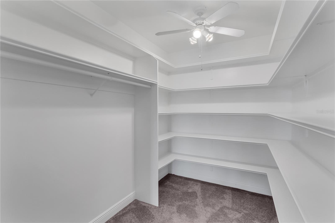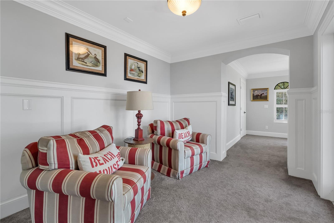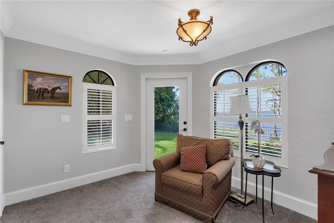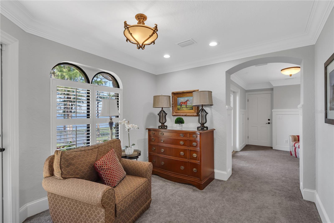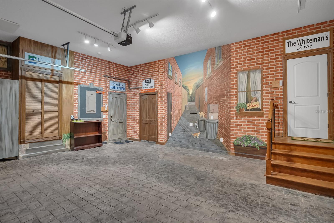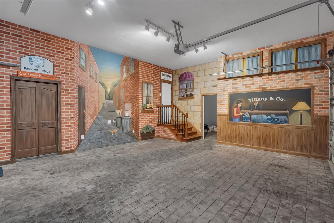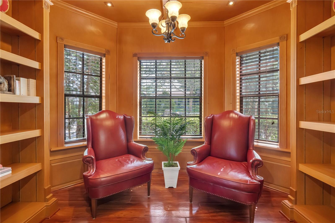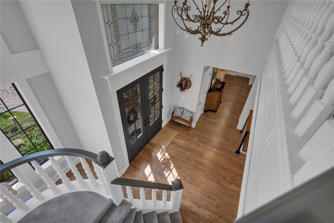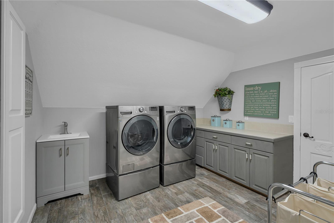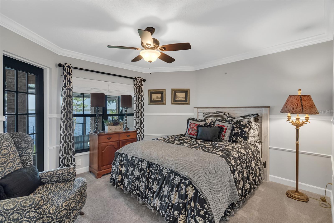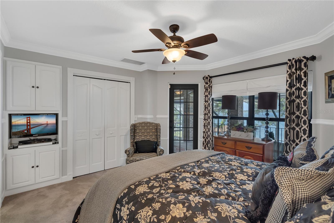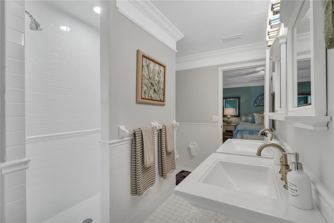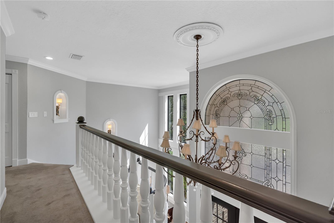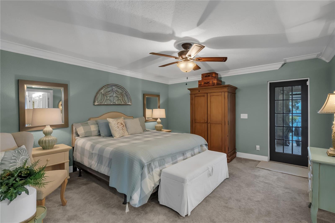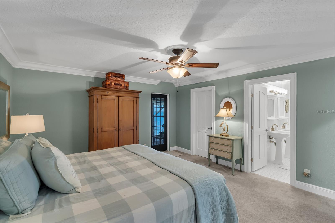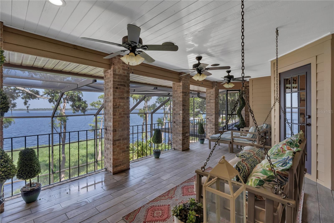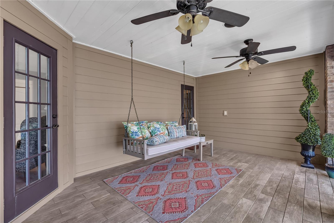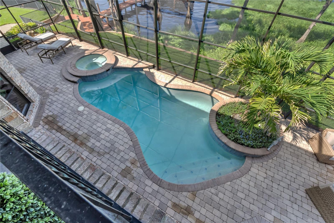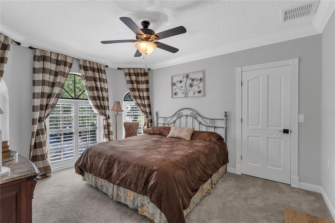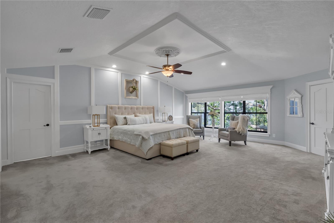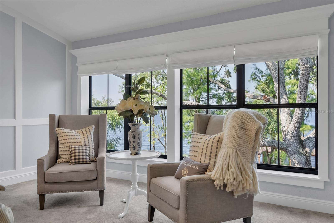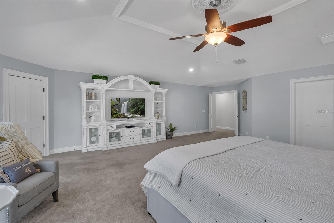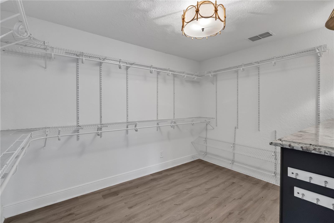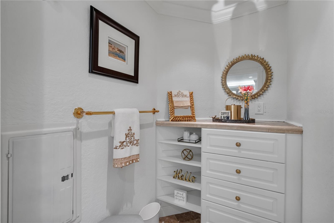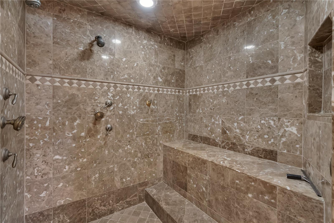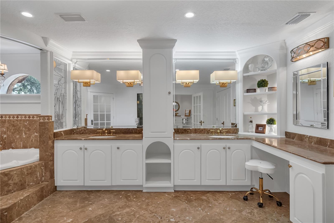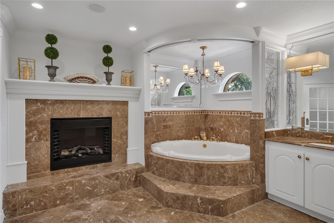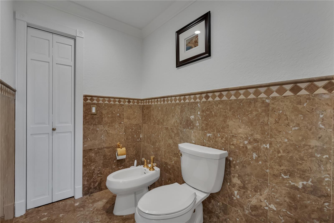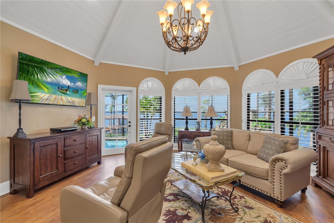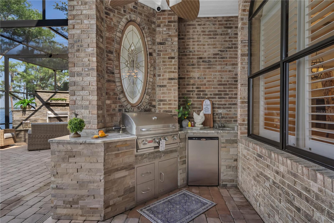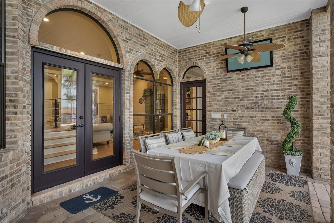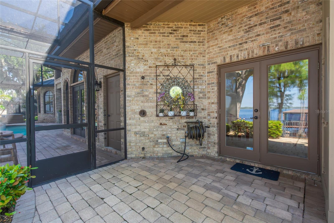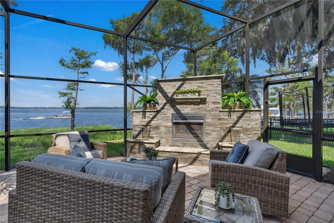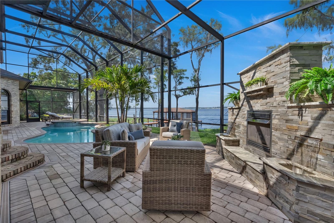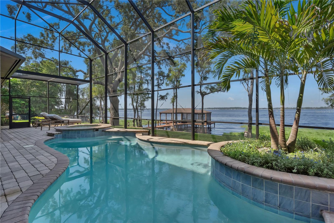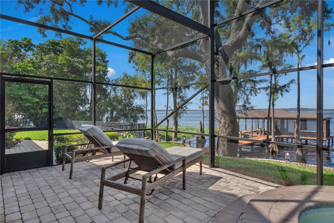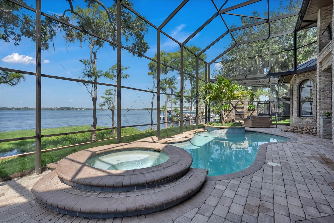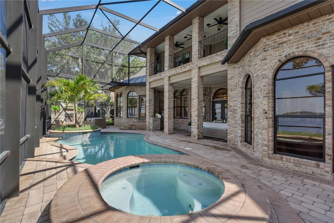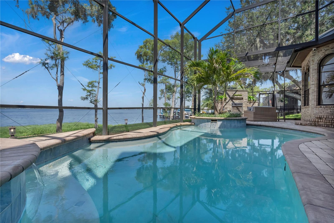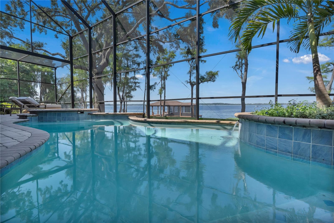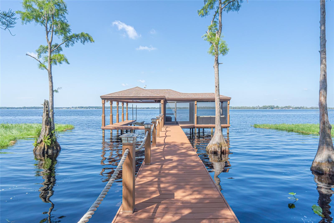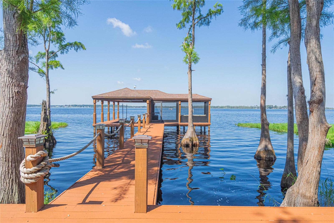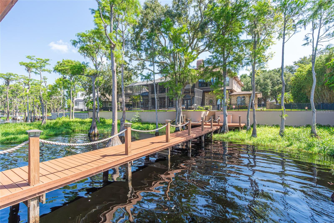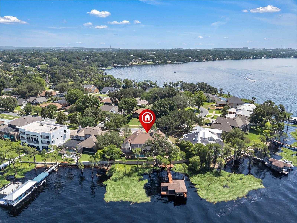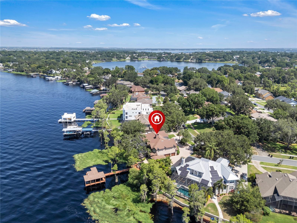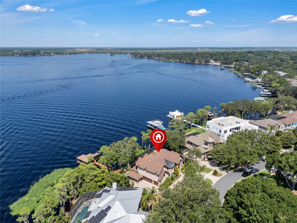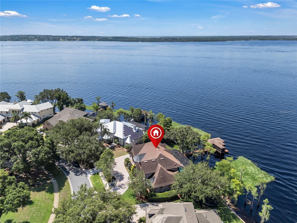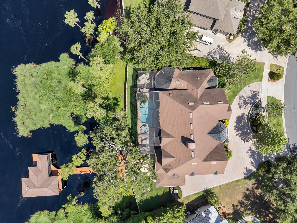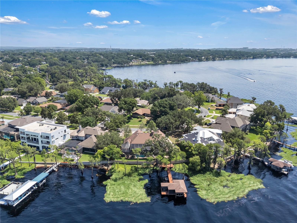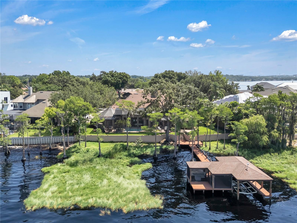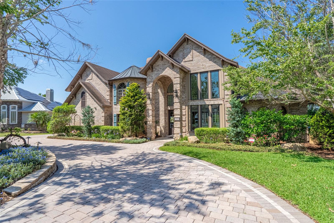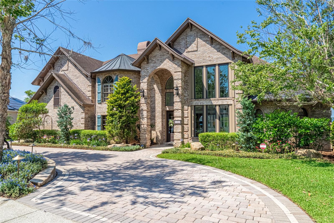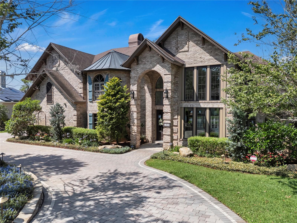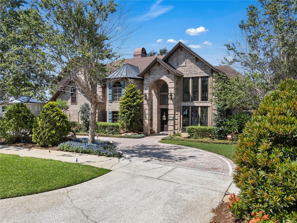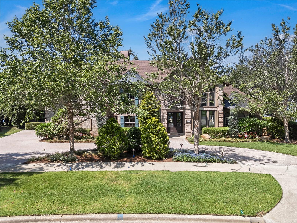1956 Brantley Circle, CLERMONT, FL 34711
Contact Broker IDX Sites Inc.
Schedule A Showing
Request more information
- MLS#: G5097554 ( Residential )
- Street Address: 1956 Brantley Circle
- Viewed: 69
- Price: $2,300,000
- Price sqft: $432
- Waterfront: Yes
- Wateraccess: Yes
- Waterfront Type: Lake Front,Lake Privileges
- Year Built: 1989
- Bldg sqft: 5321
- Bedrooms: 4
- Total Baths: 4
- Full Baths: 4
- Garage / Parking Spaces: 3
- Days On Market: 54
- Additional Information
- Geolocation: 28.5404 / -81.766
- County: LAKE
- City: CLERMONT
- Zipcode: 34711
- Subdivision: Clermont Margaree Gardens Sub
- Provided by: KELLER WILLIAMS ELITE PARTNERS III REALTY
- Contact: Shane Stevens
- 321-527-5111

- DMCA Notice
-
DescriptionOn the Point of Exclusive Margaree Gardens Your Dream Home on Lake Minnehaha Awaits! This stunning, completely renovated home sits directly on Lake Minnehaha, part of the Clermont Chain of Lakes, in the highly sought after Margaree Gardens neighborhood. From the moment you step through the gorgeous double doors with leaded glass transoms, you'll be greeted by breathtaking lake views and an abundance of natural light, thanks to the two story front windows. The heart of the home is the kitchen, a chef's dream, featuring dual granite islands, Viking Professional grade appliances, including double oven's, built in microwave drawer, farmhouse sink, and a stunning backsplash. The soft close cabinetry and drawers add a touch of luxury. Plus, there's a Butler's pantry with additional double ovens, another farmhouse sink, and a second dishwasher for convenience. The spacious living room, with a cozy gas fireplace, offers a perfect space to relax while enjoying the lake view. The kitchen and dining rooms flow seamlessly, allowing you to stay connected with your guests while enjoying the view. The sunken family room, also with lake views and a gas fireplace, leads into the bonus room that features a wet bar, pool access, with a sitting area, and an additional bathroom. The master suite is truly a retreat, with incredible views of the lake, and his & her walk in closets. The master bathroom is a spa like experience with dual vanities, an electric fireplace, a soaking garden tub, a massive walk in shower with sauna, and even a dedicated coffee station room. Step outside to the backyard oasis, where you'll find a boat dock with a screened room, boat lift, and seawall. The pavered pool deck is complemented by screened rear balconies and a porch for enjoying the outdoors in comfort. A fully equipped summer kitchen and a beautiful fireplace with double waterfalls create the perfect setting for relaxing or entertaining in your private outdoor paradise. This home also offers His & Her offices, providing a dedicated space for work or study while still enjoying the tranquility of lake living. Recent updates include: Complete roof replacement, PVC plumbing, upstairs windows, crown molding, and trim.(2018) Three new AC units with dehumidifiers (2020) and a service contract in place Outdoor Summer Kitchen (2022) Outdoor Fireplace and Fountain with double waterfalls (2022) Whole house security system with 14 cameras (2022) New landscape, irrigation system, and exterior lighting (2022) Electric pool heater (2024) Leaf filter gutter system on the rear portion of the home Dont miss the chance to own this incredible home! Schedule your showing today!
Property Location and Similar Properties
Features
Waterfront Description
- Lake Front
- Lake Privileges
Appliances
- Bar Fridge
- Built-In Oven
- Cooktop
- Dishwasher
- Disposal
- Dryer
- Microwave
- Range
- Range Hood
- Refrigerator
- Washer
- Wine Refrigerator
Home Owners Association Fee
- 150.00
Association Name
- Ginger Howard
Association Phone
- 352-449-8489
Carport Spaces
- 0.00
Close Date
- 0000-00-00
Cooling
- Central Air
- Zoned
Country
- US
Covered Spaces
- 0.00
Exterior Features
- Balcony
- French Doors
- Lighting
- Outdoor Kitchen
- Outdoor Shower
- Rain Gutters
Flooring
- Wood
Furnished
- Negotiable
Garage Spaces
- 3.00
Heating
- Central
- Electric
- Zoned
Insurance Expense
- 0.00
Interior Features
- Cathedral Ceiling(s)
- Ceiling Fans(s)
- Crown Molding
- High Ceilings
- Kitchen/Family Room Combo
- Solid Wood Cabinets
- Stone Counters
- Tray Ceiling(s)
- Vaulted Ceiling(s)
- Walk-In Closet(s)
- Wet Bar
Legal Description
- CLERMONT MARGAREE GARDENS SUB LOT 14 BLK A PB 25 PG 59 ORB 5125 PG 603
Levels
- Two
Living Area
- 5321.00
Area Major
- 34711 - Clermont
Net Operating Income
- 0.00
Occupant Type
- Owner
Open Parking Spaces
- 0.00
Other Expense
- 0.00
Other Structures
- Boat House
Parcel Number
- 25-22-25-0650-00A-01400
Parking Features
- Circular Driveway
- Garage Door Opener
- Garage Faces Side
Pets Allowed
- Cats OK
- Dogs OK
- Number Limit
Pool Features
- Heated
- In Ground
- Salt Water
- Screen Enclosure
Property Condition
- Completed
Property Type
- Residential
Roof
- Shingle
Sewer
- Public Sewer
Tax Year
- 2024
Township
- 22S
Utilities
- Cable Available
- Cable Connected
- Electricity Available
- Electricity Connected
- Propane
- Public
- Sewer Connected
View
- Water
Views
- 69
Virtual Tour Url
- https://www.propertypanorama.com/instaview/stellar/G5097554
Water Source
- Public
Year Built
- 1989
Zoning Code
- R-1-A



