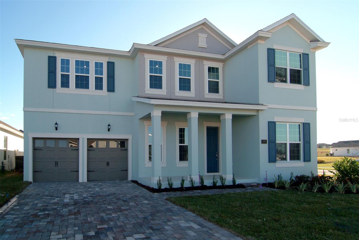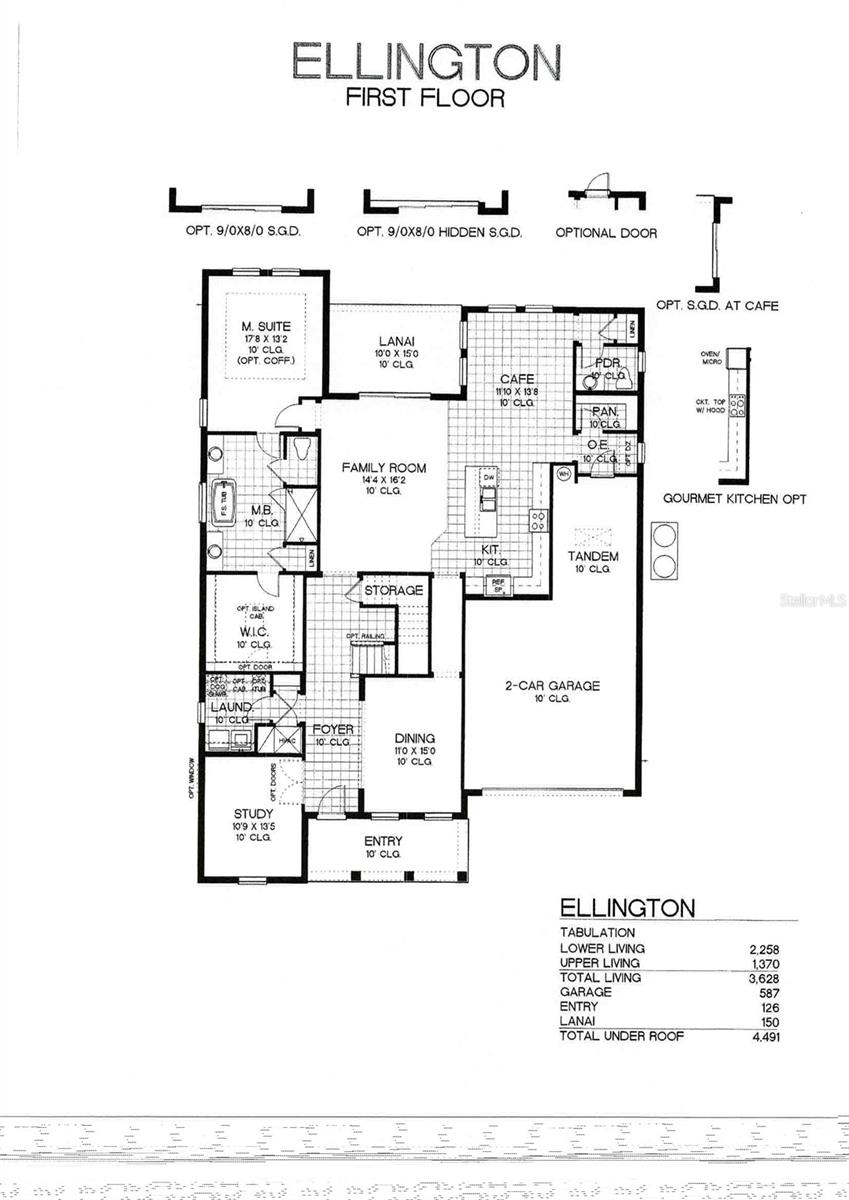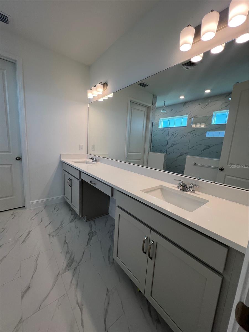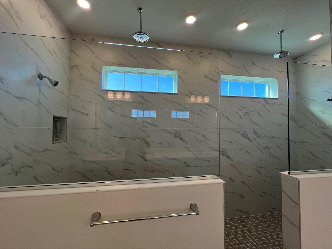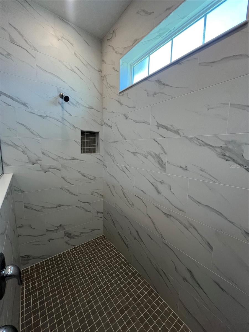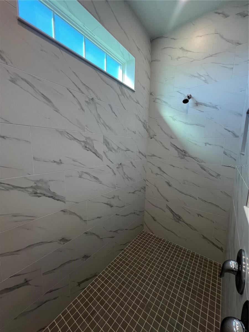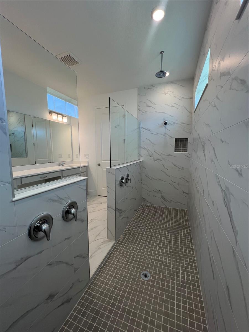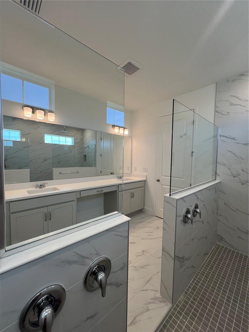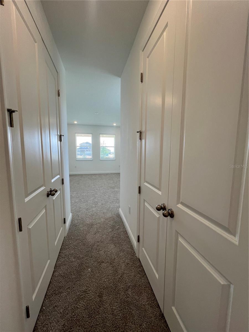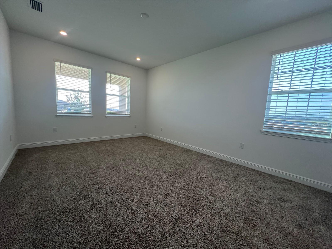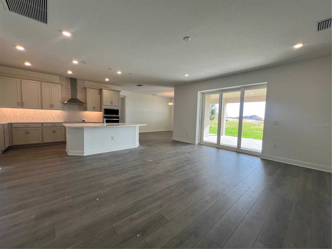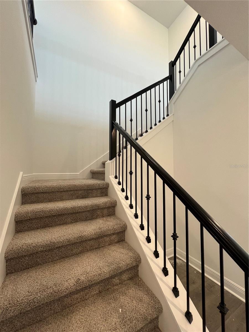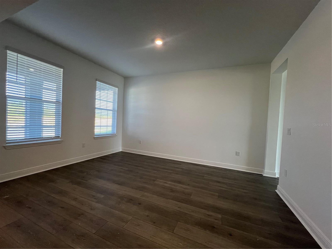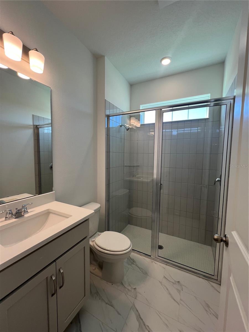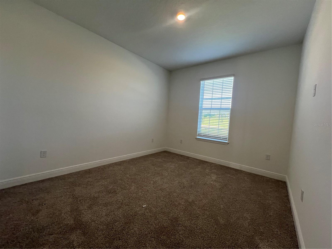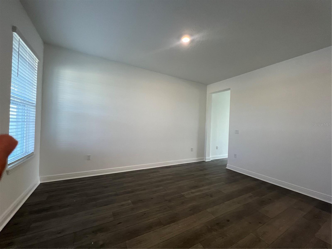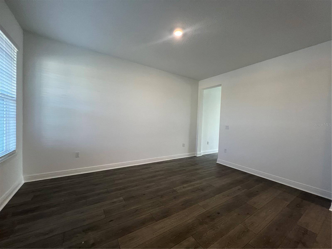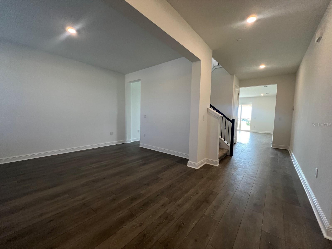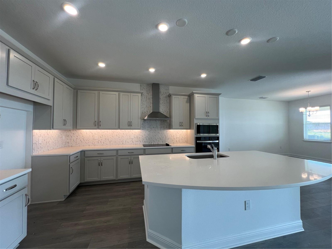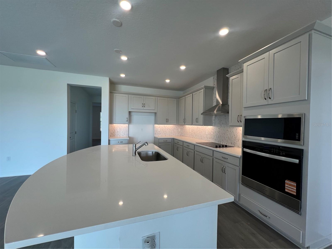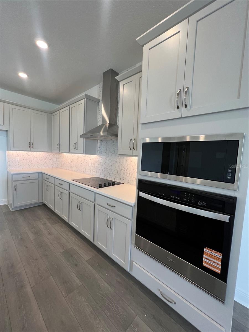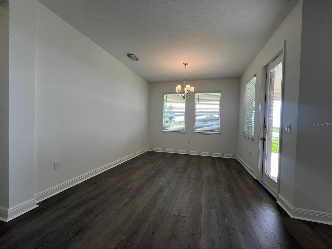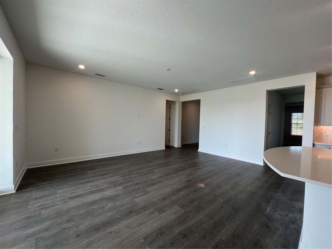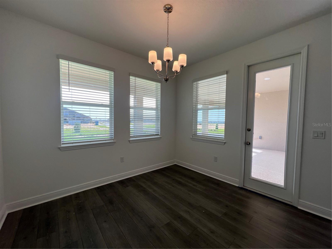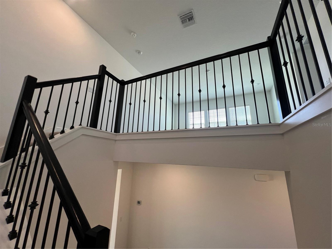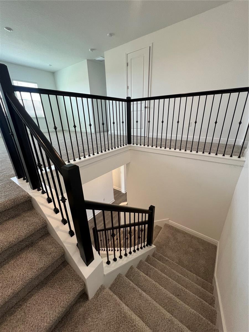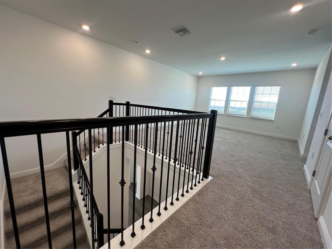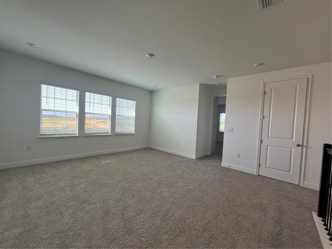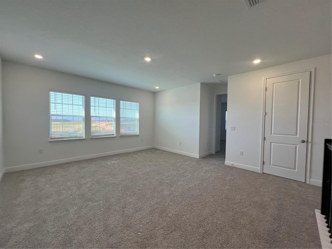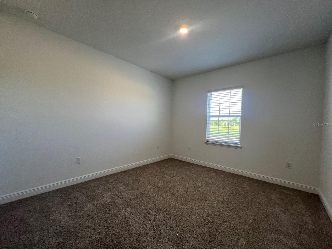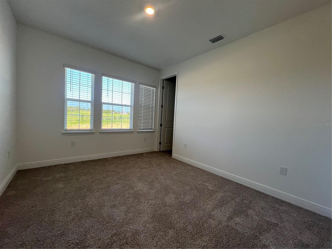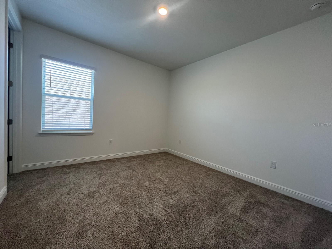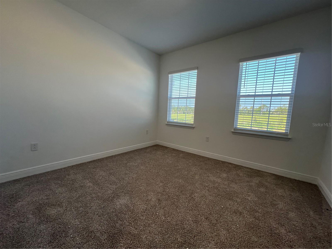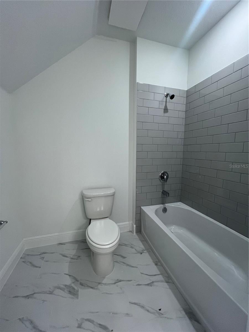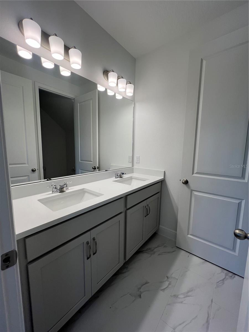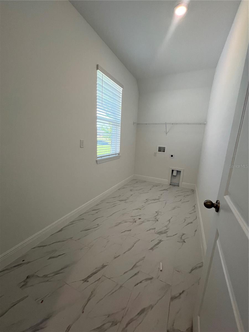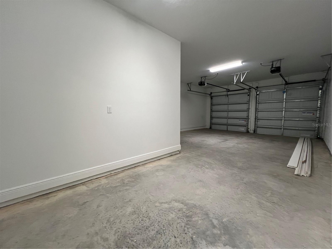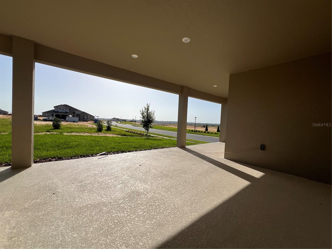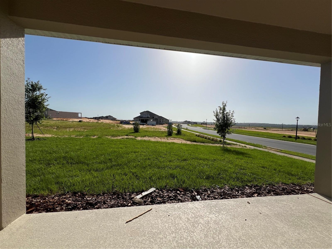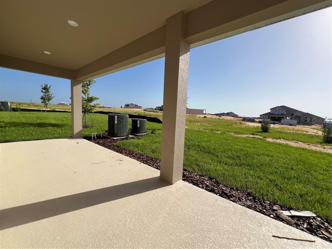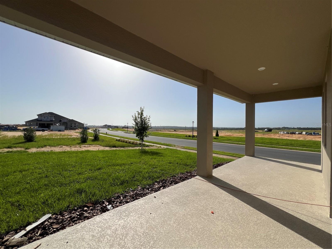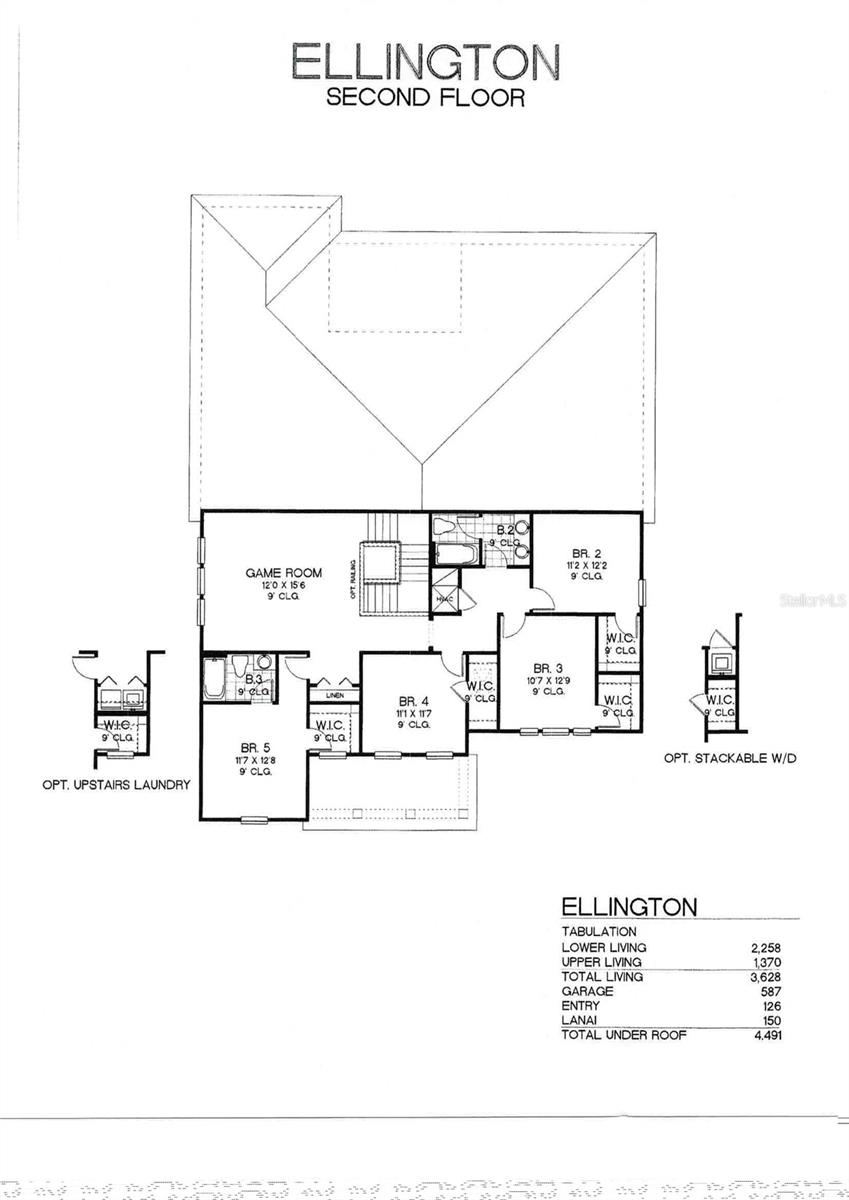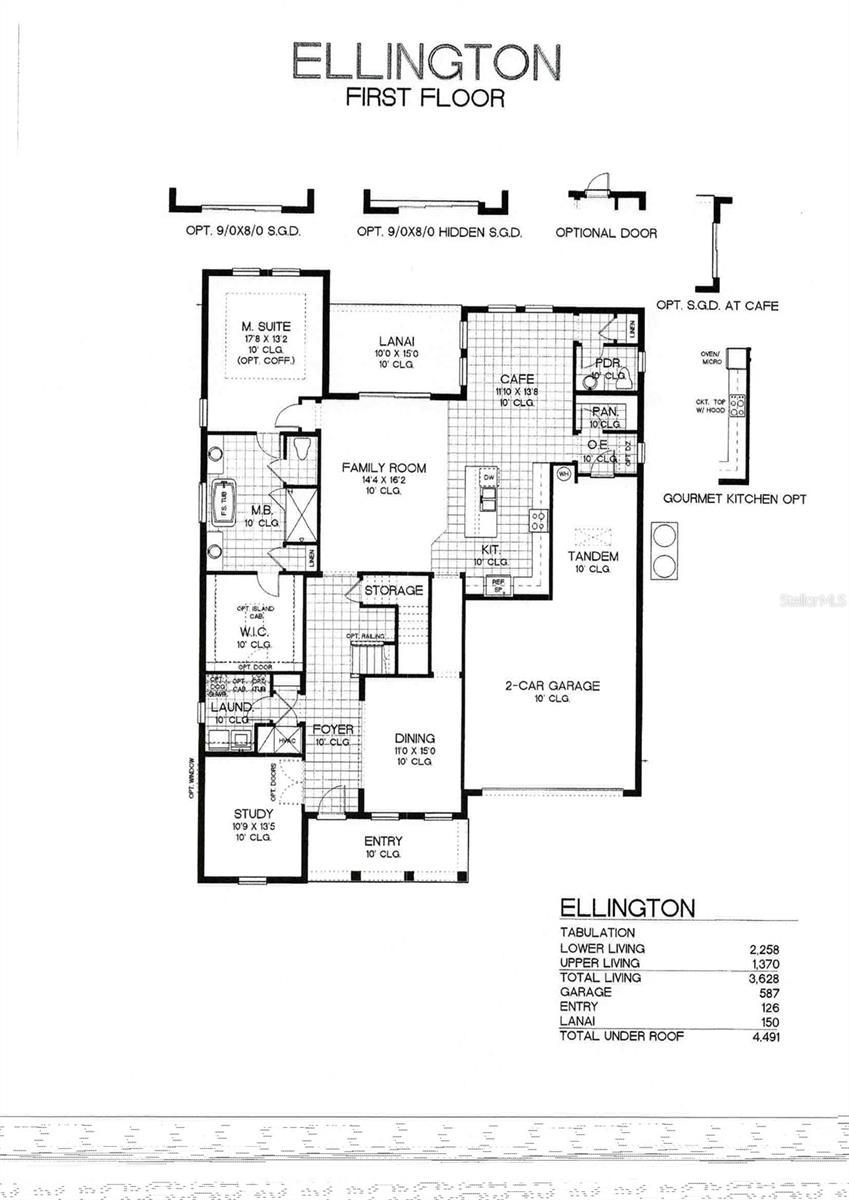1845 Sunshine Peak Drive, MINNEOLA, FL 34715
Contact Broker IDX Sites Inc.
Schedule A Showing
Request more information
- MLS#: G5097540 ( Residential )
- Street Address: 1845 Sunshine Peak Drive
- Viewed: 108
- Price: $799,990
- Price sqft: $178
- Waterfront: No
- Year Built: 2025
- Bldg sqft: 4500
- Bedrooms: 6
- Total Baths: 4
- Full Baths: 4
- Garage / Parking Spaces: 3
- Days On Market: 78
- Additional Information
- Geolocation: 28.5998 / -81.7152
- County: LAKE
- City: MINNEOLA
- Zipcode: 34715
- Subdivision: Hills Of Minneola
- Elementary School: Astatula Elem
- Middle School: East Ridge Middle
- High School: Lake Minneola High
- Provided by: OLYMPUS EXECUTIVE REALTY INC
- Contact: Nancy Pruitt, PA
- 407-469-0090

- DMCA Notice
-
DescriptionOne or more photo(s) has been virtually staged. Under Construction. Sample Image The Ellington II floor plan offers a modern, spacious two story layout ideal for families and entertaining. It includes 6 bedrooms, 4 bathrooms, and expansive living areas. The main level features an open concept kitchen, dining, and great room, perfect for socializing. A private owners suite and an optional guest suite offer versatility. Upstairs, additional bedrooms, a loft, and a second floor laundry room provide convenience. The Ellington II blends luxury and functionality, meeting the needs of contemporary lifestyles.
Property Location and Similar Properties
Features
Appliances
- Built-In Oven
- Convection Oven
- Cooktop
- Dishwasher
- Disposal
- Electric Water Heater
- Ice Maker
- Microwave
Association Amenities
- Clubhouse
- Fence Restrictions
- Park
- Playground
- Pool
Home Owners Association Fee
- 100.00
Home Owners Association Fee Includes
- Pool
- Maintenance Grounds
- Recreational Facilities
Association Name
- DREAM FINDERS HOMES
Association Phone
- 407-847-2280
Builder Model
- Ellington
Builder Name
- DREAM FINDERS HOMES
Carport Spaces
- 0.00
Close Date
- 0000-00-00
Cooling
- Central Air
Country
- US
Covered Spaces
- 0.00
Exterior Features
- Sidewalk
- Sliding Doors
- Sprinkler Metered
Flooring
- Carpet
- Tile
Furnished
- Unfurnished
Garage Spaces
- 3.00
Heating
- Electric
High School
- Lake Minneola High
Insurance Expense
- 0.00
Interior Features
- Eat-in Kitchen
- Kitchen/Family Room Combo
- Living Room/Dining Room Combo
- Open Floorplan
- Primary Bedroom Main Floor
- Split Bedroom
- Thermostat
- Walk-In Closet(s)
Legal Description
- VILLAGES AT MINNEOLA HILLS PHASE 4 PB 82 PG 37-44 LOT 923
Levels
- Two
Living Area
- 3628.00
Lot Features
- Cleared
- Sidewalk
- Paved
Middle School
- East Ridge Middle
Area Major
- 34715 - Minneola
Net Operating Income
- 0.00
New Construction Yes / No
- Yes
Occupant Type
- Vacant
Open Parking Spaces
- 0.00
Other Expense
- 0.00
Parcel Number
- 32-21-26-0025-000-09230
Pets Allowed
- Yes
Possession
- Close Of Escrow
Property Condition
- Under Construction
Property Type
- Residential
Roof
- Shingle
School Elementary
- Astatula Elem
Sewer
- Public Sewer
Style
- Contemporary
Tax Year
- 2023
Township
- 21
Utilities
- Electricity Available
- Fiber Optics
- Sprinkler Recycled
- Underground Utilities
Views
- 108
Virtual Tour Url
- https://www.propertypanorama.com/instaview/stellar/G5097540
Water Source
- Public
Year Built
- 2025



