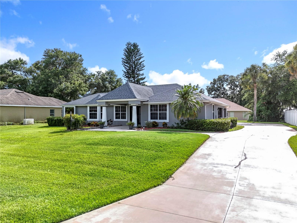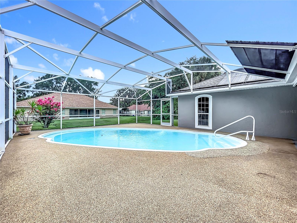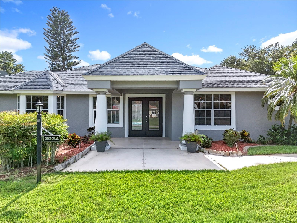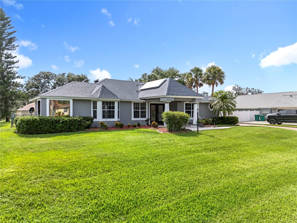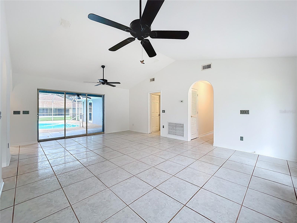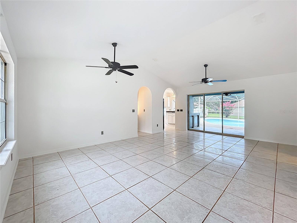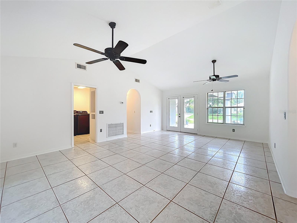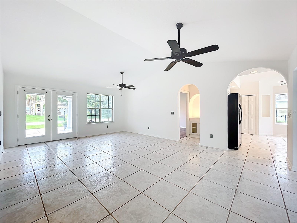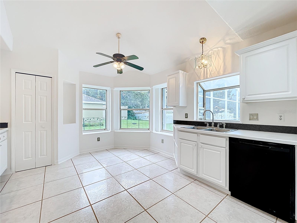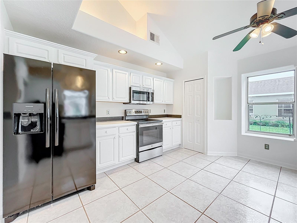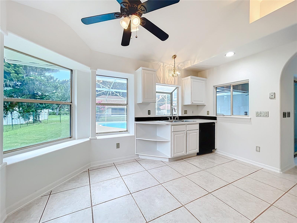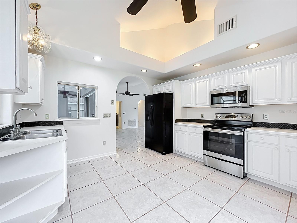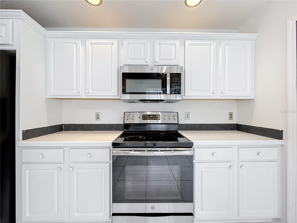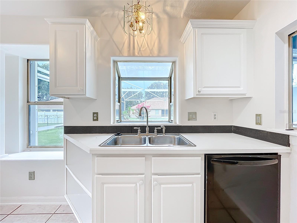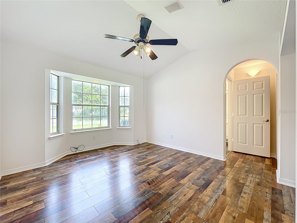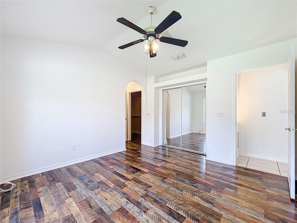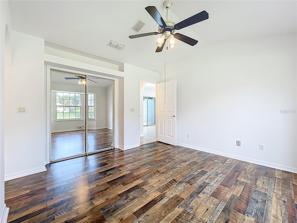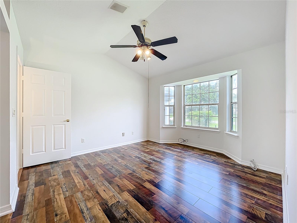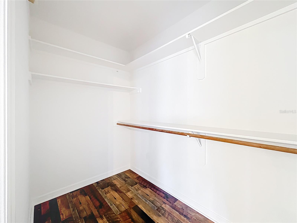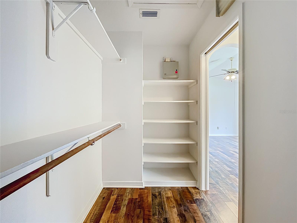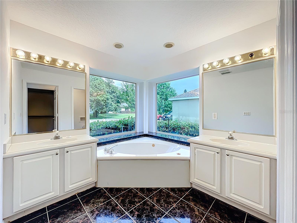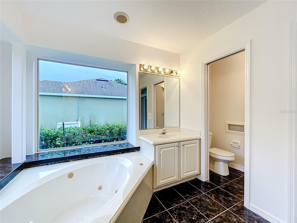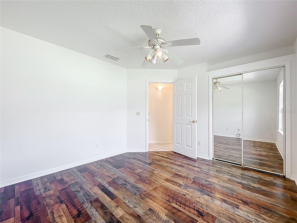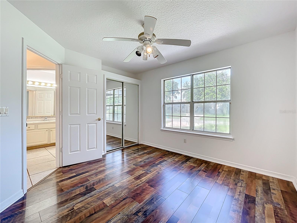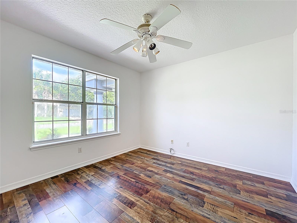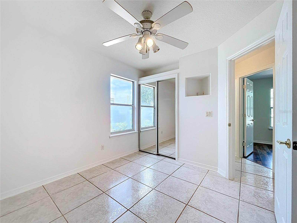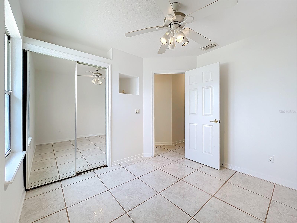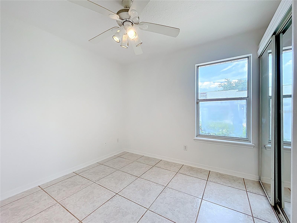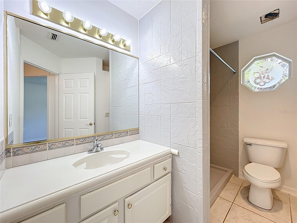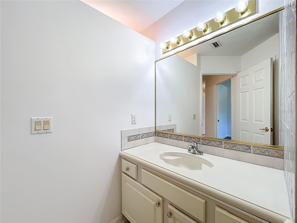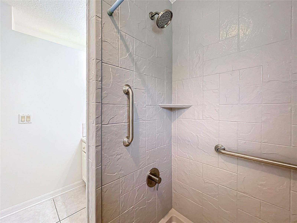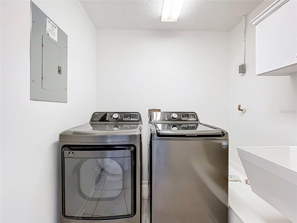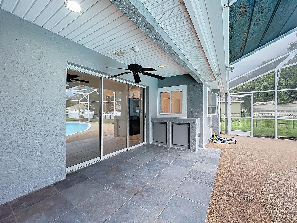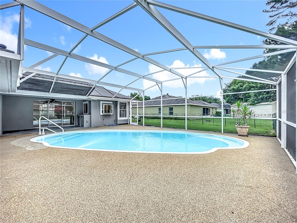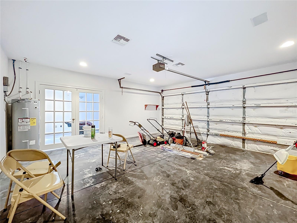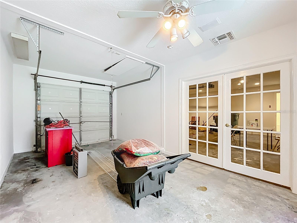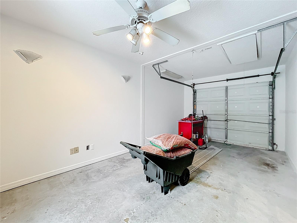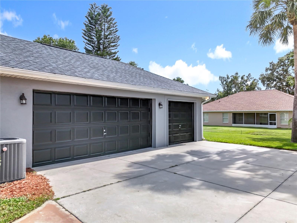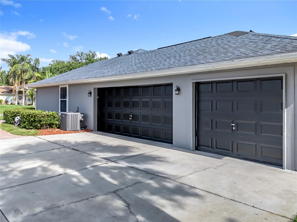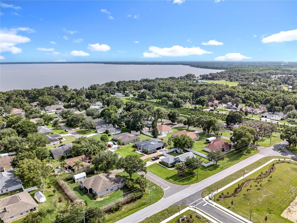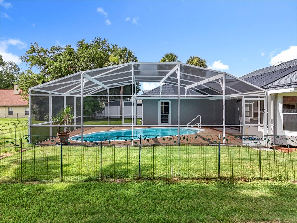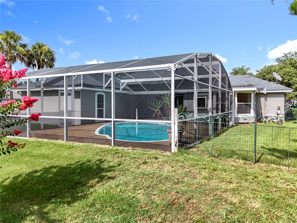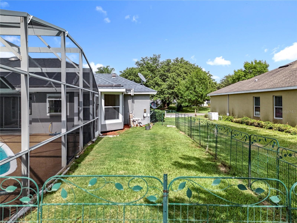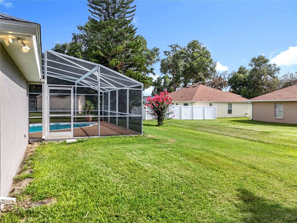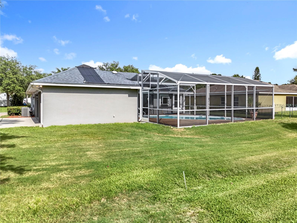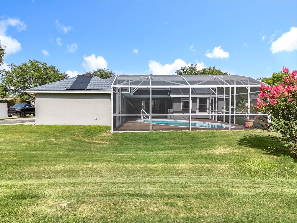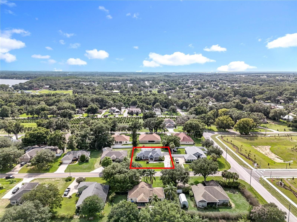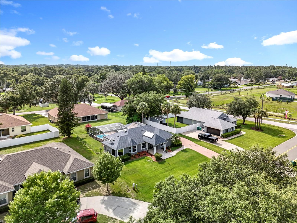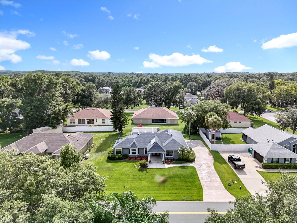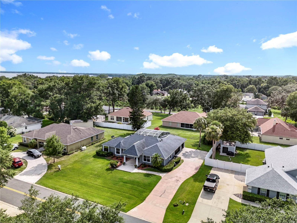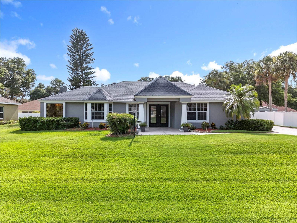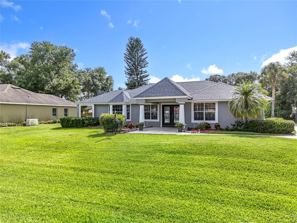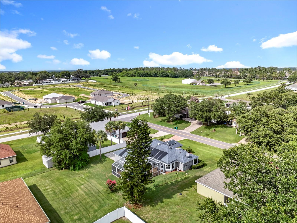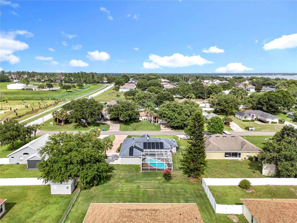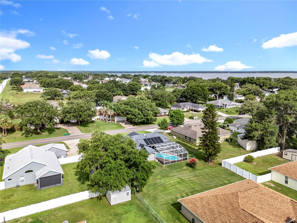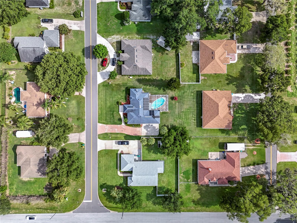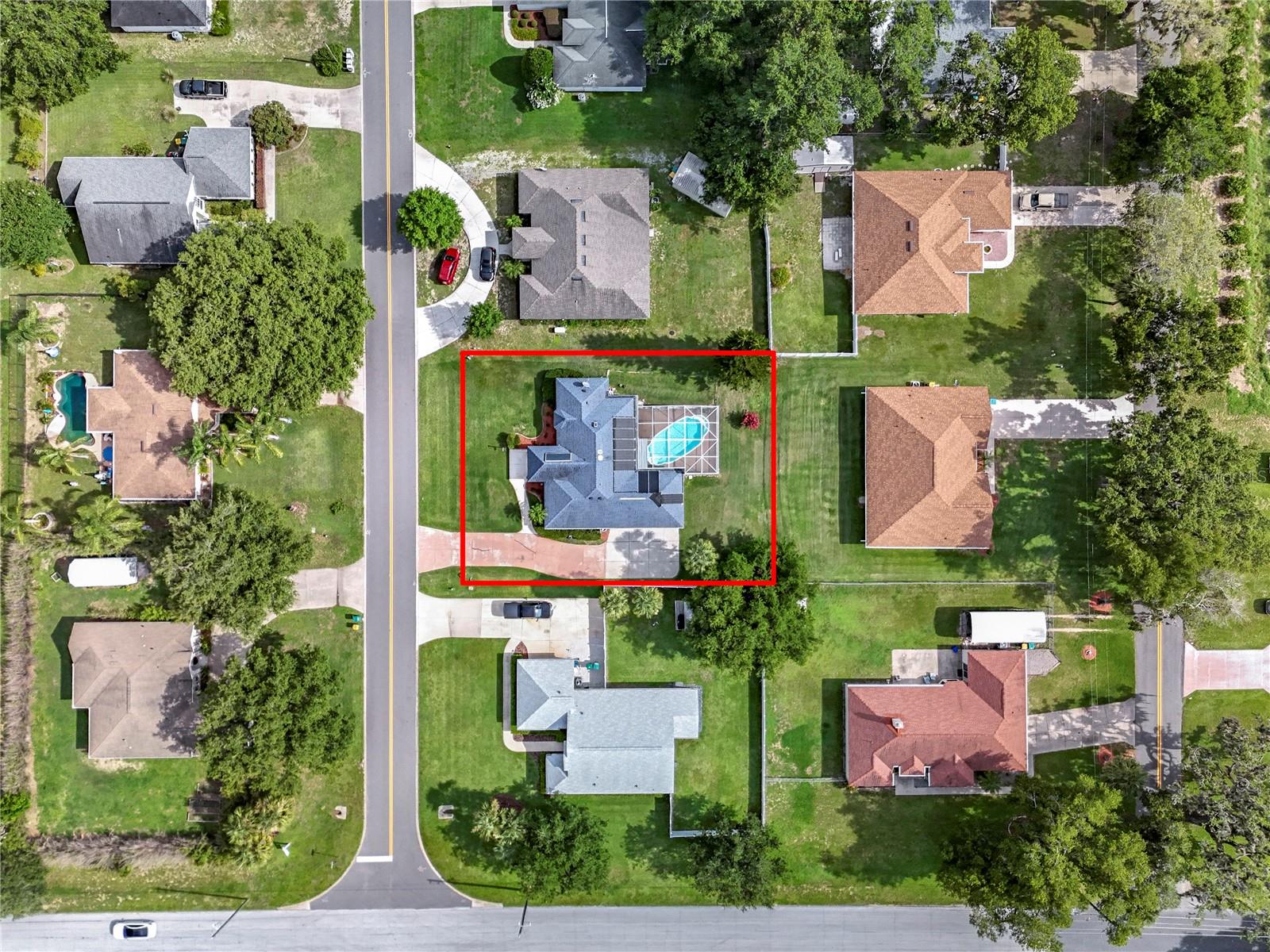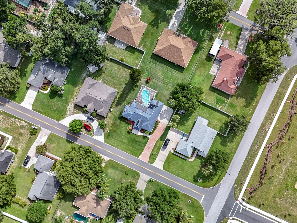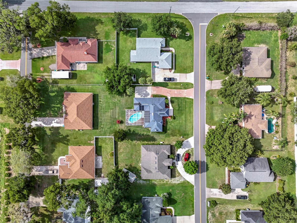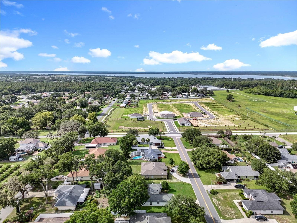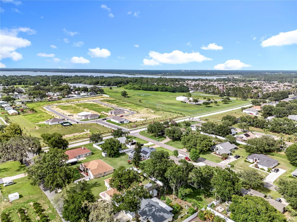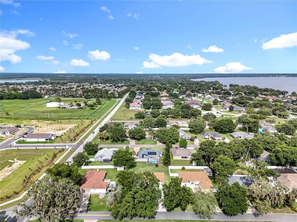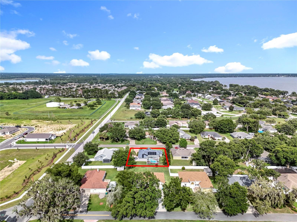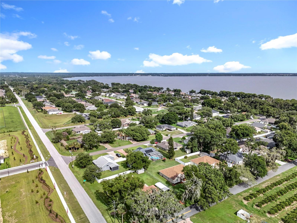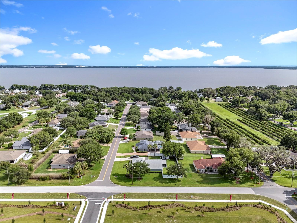2024 Meadowside Drive, EUSTIS, FL 32726
Contact Broker IDX Sites Inc.
Schedule A Showing
Request more information
- MLS#: G5097322 ( Residential )
- Street Address: 2024 Meadowside Drive
- Viewed: 2
- Price: $349,000
- Price sqft: $151
- Waterfront: No
- Year Built: 1995
- Bldg sqft: 2316
- Bedrooms: 3
- Total Baths: 2
- Full Baths: 2
- Garage / Parking Spaces: 3
- Days On Market: 2
- Additional Information
- Geolocation: 28.8766 / -81.7281
- County: LAKE
- City: EUSTIS
- Zipcode: 32726
- Subdivision: Eustis Grand Island Heights Su
- Elementary School: Eustis Heights Elem
- Middle School: Eustis Middle
- High School: Eustis High School
- Provided by: EXIT REALTY TRI-COUNTY
- Contact: Jason Short
- 352-385-3948

- DMCA Notice
-
Description3 bed, 2 bath POOL home, NO HOA!!! and a rare 3 car side entry garage, all situated on a spacious acre lot. Step inside to discover 1,422 square feet of comfortable living space featuring a desirable split floor plan. The primary suite includes an en suite bath with dual vanities, a relaxing garden tub, private water closet, and newly updated flooring in both the bedroom and closets. Two additional guest rooms and a full bath are tucked away on the opposite side of the home, offering privacy for family or visitors. The open eat in kitchen overlooks the sparkling screened in pool, perfect for entertaining or enjoying Floridas sunny weather. Other highlights include fresh interior and exterior paint, a new water heater, the AC was installed in 2019 and a roof in 2017. The inside laundry room adds convenience, while the 3rd garage baypreviously used as interior space with French doorsoffers flexibility for a home gym, office, or workshop. Located just minutes from Eustis, Tavares, and Mount Dora, youll have easy access to shopping, dining, and recreation. Plus, you're only a short drive to the Harris Chain of Lakeshome to some of the best bass fishing in Central Florida. Dont miss this opportunity, call today to schedule your private tour!
Property Location and Similar Properties
Features
Appliances
- Dishwasher
- Disposal
- Electric Water Heater
- Microwave
- Range
- Refrigerator
Home Owners Association Fee
- 0.00
Carport Spaces
- 0.00
Close Date
- 0000-00-00
Cooling
- Central Air
Country
- US
Covered Spaces
- 0.00
Exterior Features
- Lighting
- Sliding Doors
Flooring
- Ceramic Tile
- Luxury Vinyl
Garage Spaces
- 3.00
Heating
- Electric
High School
- Eustis High School
Insurance Expense
- 0.00
Interior Features
- Cathedral Ceiling(s)
- Ceiling Fans(s)
- Eat-in Kitchen
- Split Bedroom
- Thermostat
- Walk-In Closet(s)
Legal Description
- EUSTIS GRAND ISLAND HEIGHTS SUB LOT 12 PB 29 PG 88 ORB 1554 PG 974
Levels
- One
Living Area
- 1422.00
Lot Features
- City Limits
- Landscaped
- Paved
Middle School
- Eustis Middle
Area Major
- 32726 - Eustis
Net Operating Income
- 0.00
Occupant Type
- Vacant
Open Parking Spaces
- 0.00
Other Expense
- 0.00
Parcel Number
- 32-18-26-0260-000-01200
Parking Features
- Driveway
- Garage Door Opener
- Garage Faces Side
- Oversized
- Workshop in Garage
Pool Features
- Deck
- In Ground
- Screen Enclosure
Property Type
- Residential
Roof
- Shingle
School Elementary
- Eustis Heights Elem
Sewer
- Septic Tank
Tax Year
- 2024
Township
- 18S
Utilities
- Electricity Connected
- Water Connected
Virtual Tour Url
- https://www.propertypanorama.com/instaview/stellar/G5097322
Water Source
- Public
Year Built
- 1995
Zoning Code
- SR



