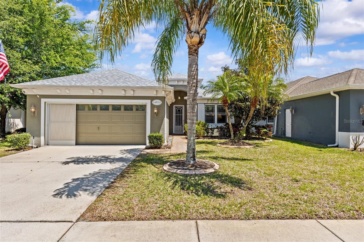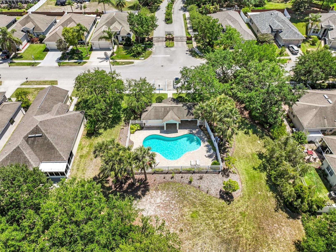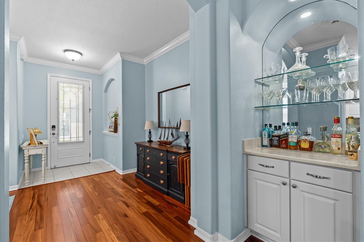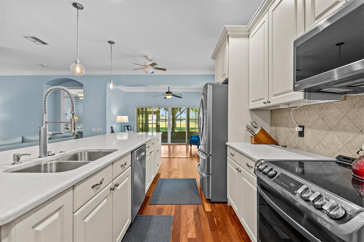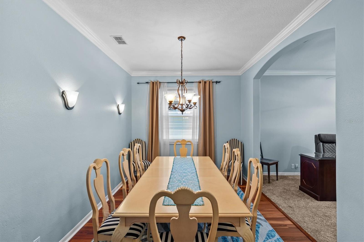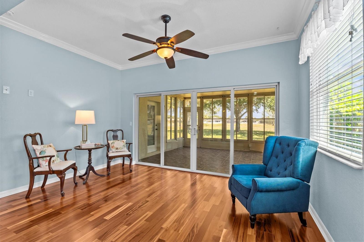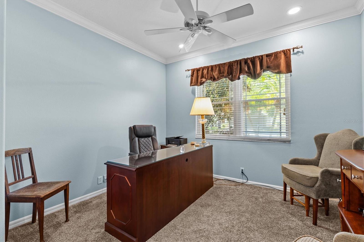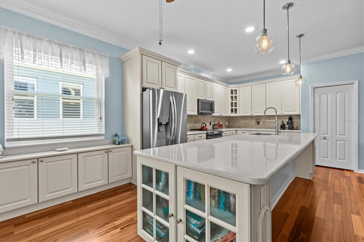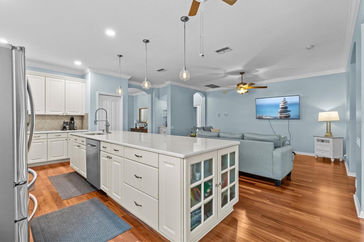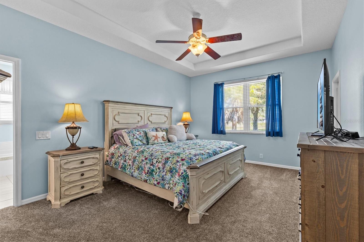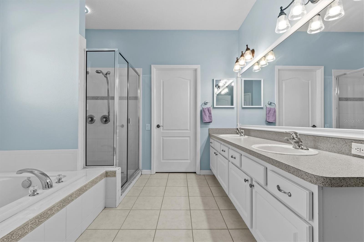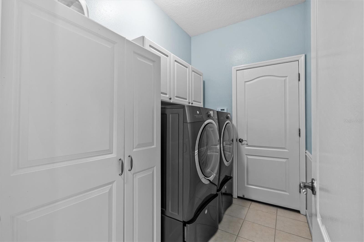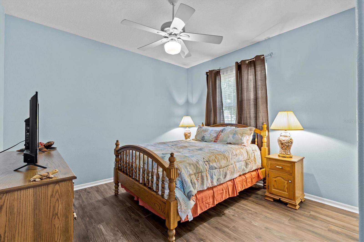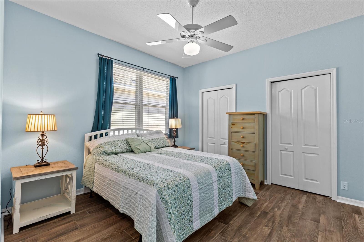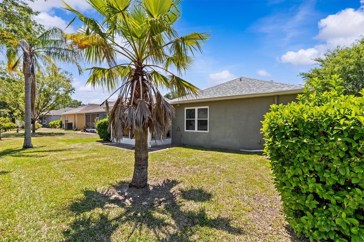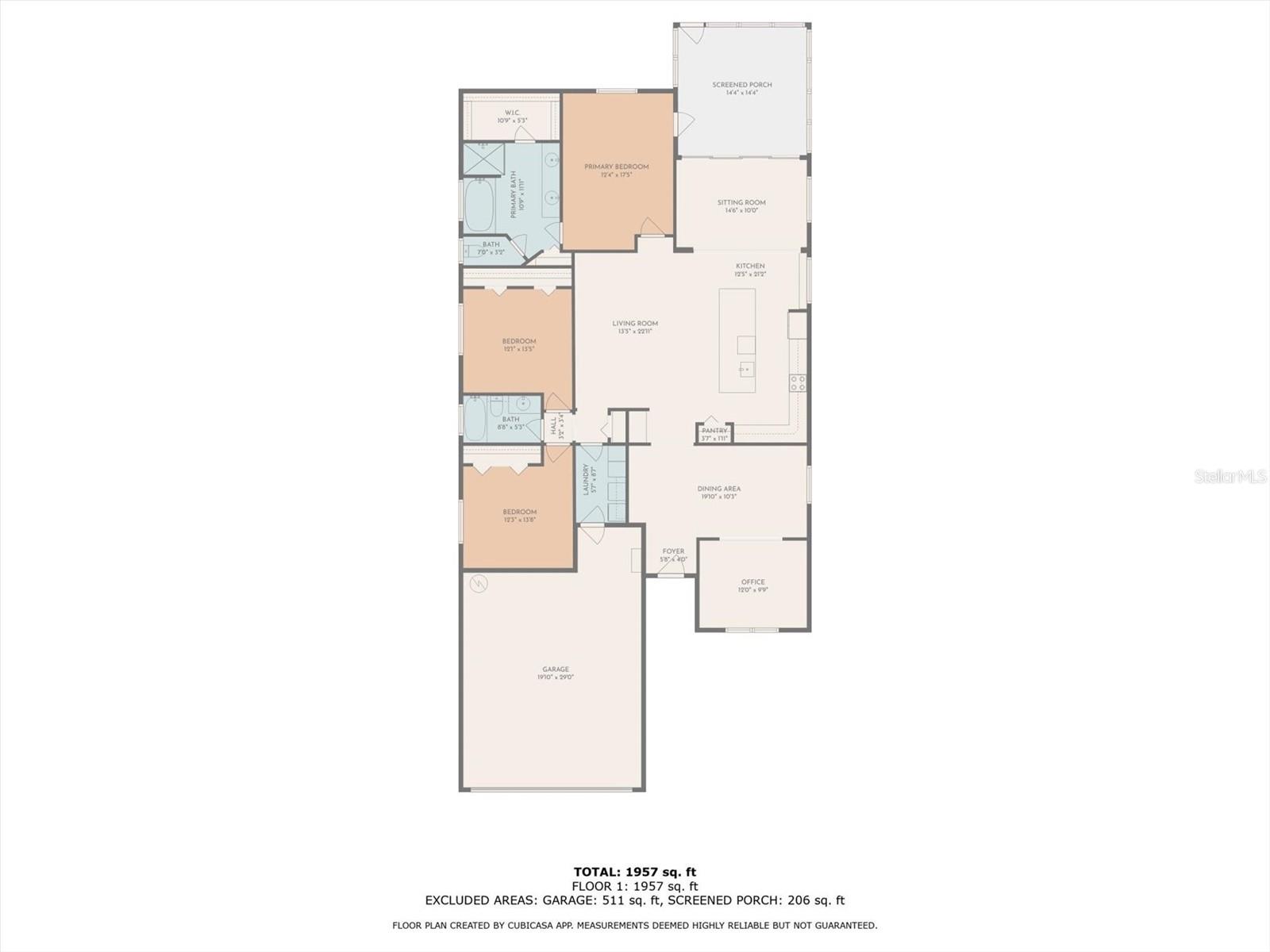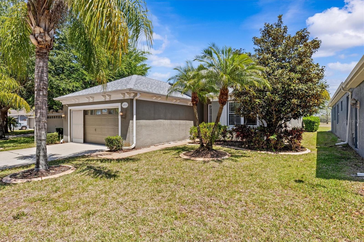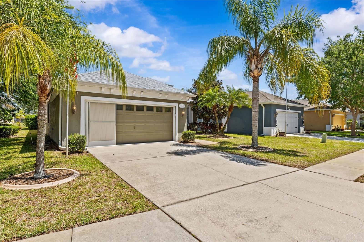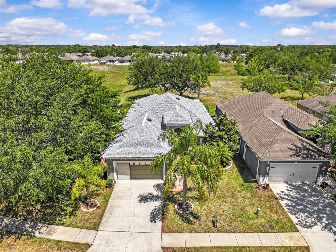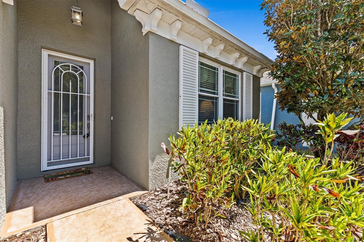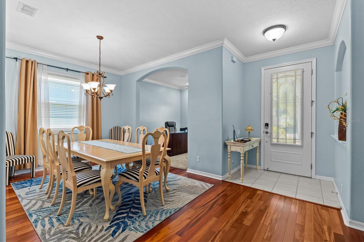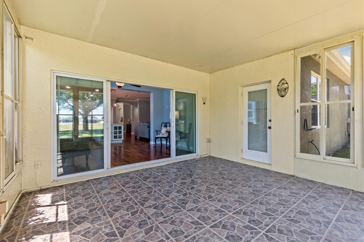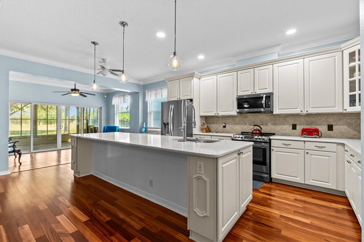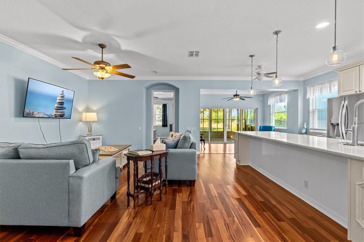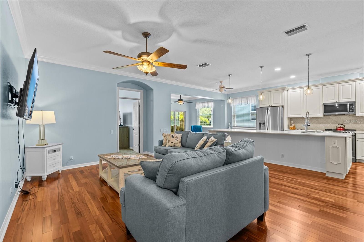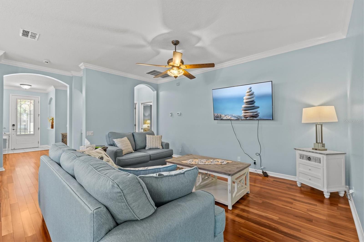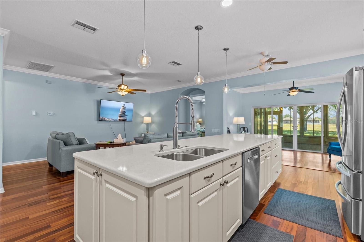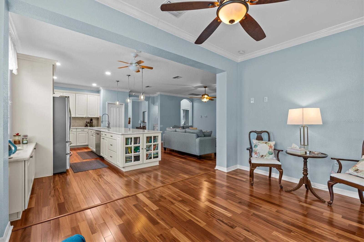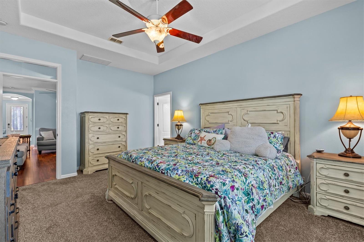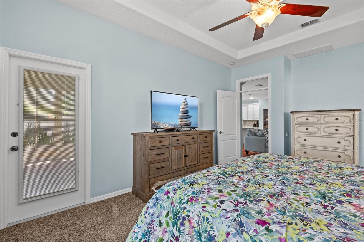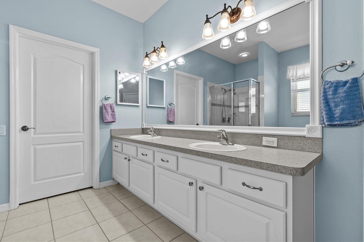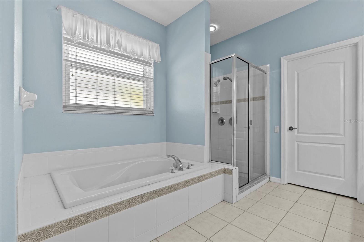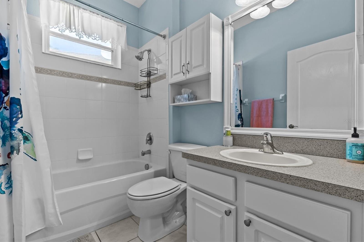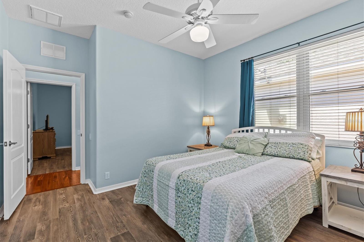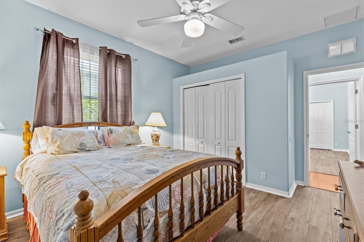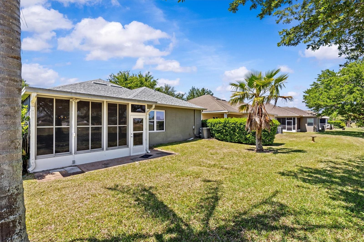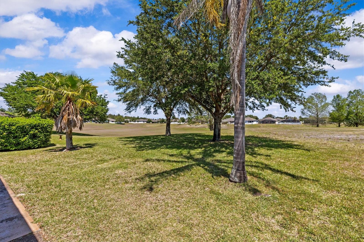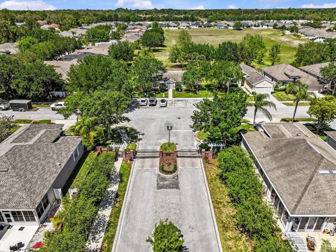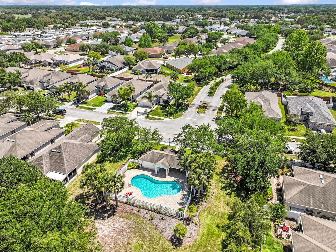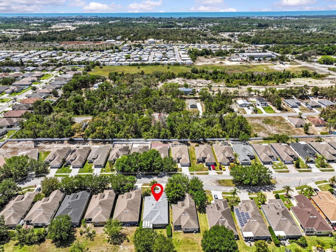14820 Potterton Circle, HUDSON, FL 34667
Contact Broker IDX Sites Inc.
Schedule A Showing
Request more information
- MLS#: G5095972 ( Residential )
- Street Address: 14820 Potterton Circle
- Viewed: 42
- Price: $350,000
- Price sqft: $122
- Waterfront: No
- Year Built: 2005
- Bldg sqft: 2878
- Bedrooms: 3
- Total Baths: 2
- Full Baths: 2
- Garage / Parking Spaces: 2
- Days On Market: 76
- Additional Information
- Geolocation: 28.3726 / -82.6623
- County: PASCO
- City: HUDSON
- Zipcode: 34667
- Subdivision: Highlands Ph 01
- Elementary School: Hudson Elementary PO
- Middle School: Hudson Middle PO
- High School: Hudson High PO
- Provided by: RE/MAX TITANIUM GROUP
- Contact: Darlene Misciagno
- 352-241-6363

- DMCA Notice
-
DescriptionSeller motivated and minutes from sun west park and park. Welcome to your dream home on the west coast of sunny florida! No rear neighbors and move in ready! This barely lived in home features a spacious 3 bedroom, plus den with a separate bonus space and 2 car garage with a screen which includes built in cabinets. Spanning over 2,100 square feet, this property includes a den or play room looking out to the covered enclosed tiled lanai with windows and screens. Its all about convenience and luxury with a gourmet kitchen equipped with a double stainless sink, upgraded faucet, stunning 12 foot quartz breakfast bar, built in dry bar, brand new lg stainless steel refrigerator with dual ice maker, stainless steel bosch dishwasher, stainless lg stove and cabinet lighting. The house interior has been freshly painted, including the walls, ceilings, crown molding, and baseboards, ensuring a pristine environment. The thoughtful layout includes a split bedroom plan with a pocket door for the two bedrooms which have brand new tile with the bathroom in between them for extra privacy when you have guests. This home has a large separate laundry room complete with a high end electrolux washer and dryer on pedestals with laundry closet. The primary bedroom suite is a true retreat, complete with a french door with blinds in the glass leading to a covered, tiled patio. The primary ensuite bathroom boasts double sinks, a garden tub, and separate shower with a huge walk in closet. This beauty has water softener system throughout the home. The home is in a gated community with no rear neighbors, enjoy complete privacy with serene views of a preserve area and pond. Ideal for boating enthusiasts, this home is a short drive from waterfront restaurants and public boat ramps, not to mention minutes from the gulf by boat. Located conveniently near tampa airport, hospitals, shopping, and more, this home serves all your needs. Minutes from sunset park beach where you can play beach volleyball, and water activities. Enjoy low hoa fees that cover essentials like cable, internet, and lawn care. This home is move in ready home awaits its new owners. Come see why this is more than just a place to live its a lifestyle!
Property Location and Similar Properties
Features
Appliances
- Dishwasher
- Disposal
- Dryer
- Electric Water Heater
- Microwave
- Range
- Refrigerator
- Washer
- Water Softener
Association Amenities
- Cable TV
- Clubhouse
- Gated
- Maintenance
- Pool
- Security
Home Owners Association Fee
- 157.55
Home Owners Association Fee Includes
- Cable TV
- Common Area Taxes
- Pool
- Escrow Reserves Fund
- Internet
- Maintenance Grounds
- Private Road
- Recreational Facilities
- Security
- Trash
Association Name
- DONNA BARAN
Association Phone
- 727-203-3343
Carport Spaces
- 0.00
Close Date
- 0000-00-00
Cooling
- Central Air
Country
- US
Covered Spaces
- 0.00
Exterior Features
- French Doors
- Lighting
- Private Mailbox
- Rain Gutters
- Sidewalk
- Sliding Doors
Flooring
- Carpet
- Hardwood
- Tile
- Wood
Garage Spaces
- 2.00
Heating
- Central
High School
- Hudson High-PO
Insurance Expense
- 0.00
Interior Features
- Built-in Features
- Ceiling Fans(s)
- Chair Rail
- Crown Molding
- Dry Bar
- High Ceilings
- Kitchen/Family Room Combo
- Primary Bedroom Main Floor
- Solid Wood Cabinets
- Split Bedroom
- Stone Counters
- Thermostat
- Tray Ceiling(s)
- Walk-In Closet(s)
- Window Treatments
Legal Description
- HIGHLANDS PHASE ONE PB 51 PG 008 BLOCK V2 LOT 76 OR 9153 PG 988 OR 9556 PG 1033
Levels
- One
Living Area
- 2101.00
Lot Features
- Conservation Area
- Greenbelt
- Sidewalk
- Paved
Middle School
- Hudson Middle-PO
Area Major
- 34667 - Hudson/Bayonet Point/Port Richey
Net Operating Income
- 0.00
Occupant Type
- Owner
Open Parking Spaces
- 0.00
Other Expense
- 0.00
Parcel Number
- 16-24-25-0120-00V20-0760
Parking Features
- Driveway
- Garage Door Opener
Pets Allowed
- Yes
Possession
- Close Of Escrow
Property Condition
- Completed
Property Type
- Residential
Roof
- Shingle
School Elementary
- Hudson Elementary-PO
Sewer
- Public Sewer
Style
- Ranch
Tax Year
- 2023
Township
- 24S
Utilities
- BB/HS Internet Available
- Cable Connected
- Electricity Connected
- Public
- Sewer Connected
- Sprinkler Recycled
- Underground Utilities
- Water Connected
View
- Park/Greenbelt
Views
- 42
Virtual Tour Url
- https://www.propertypanorama.com/instaview/stellar/G5095972
Water Source
- Public
Year Built
- 2005
Zoning Code
- MPUD



