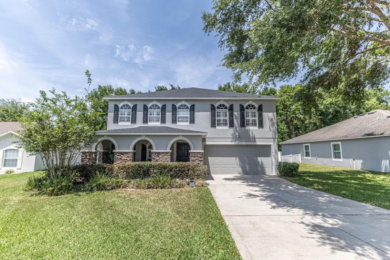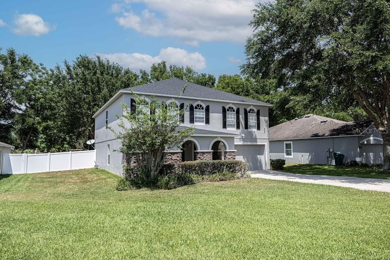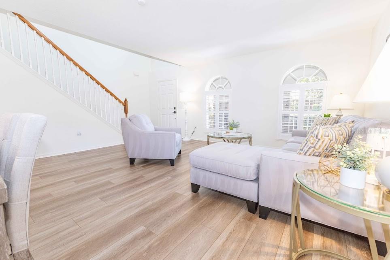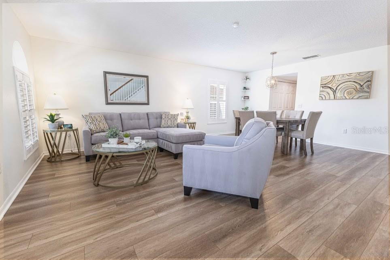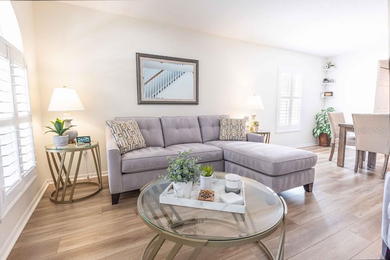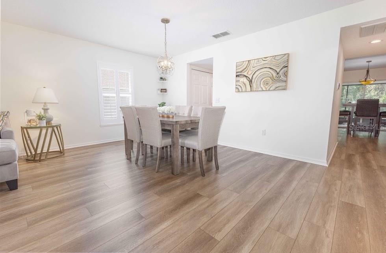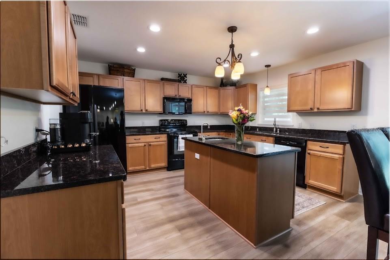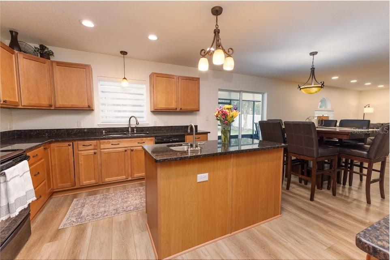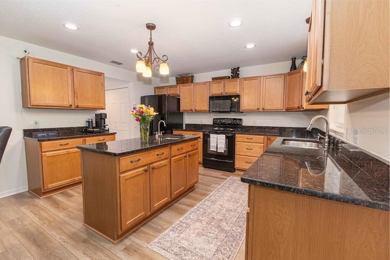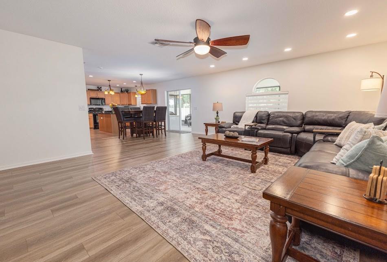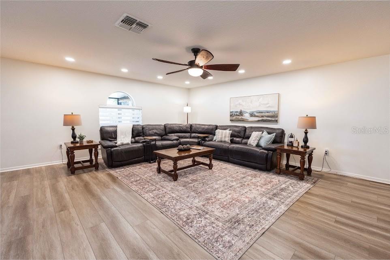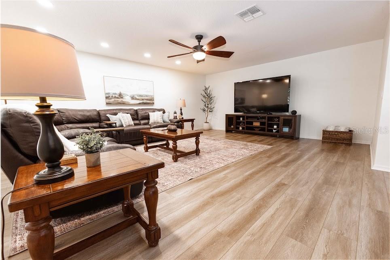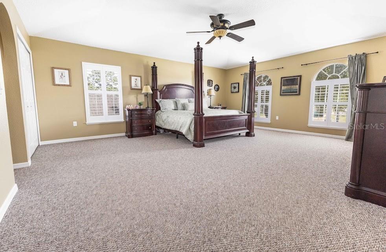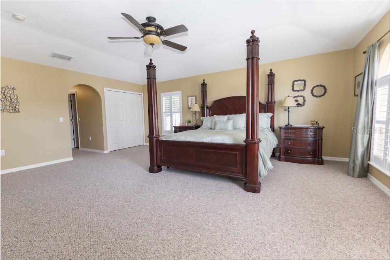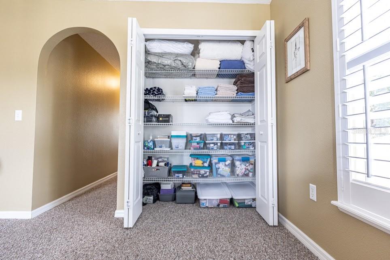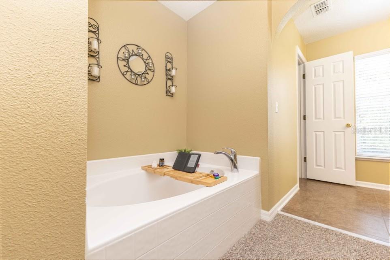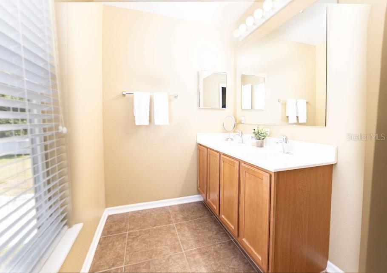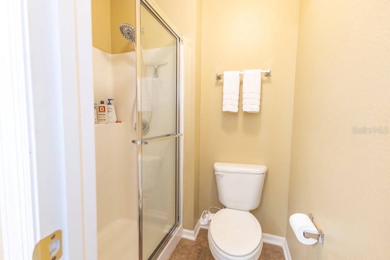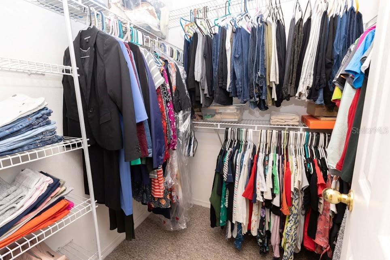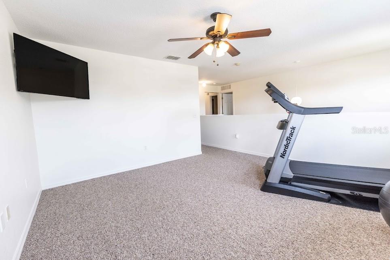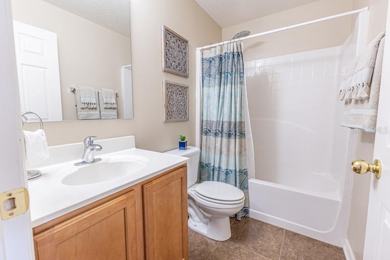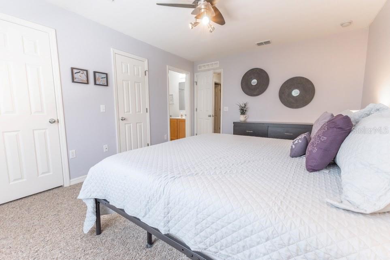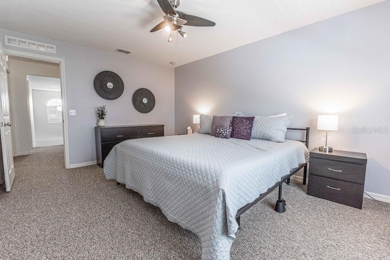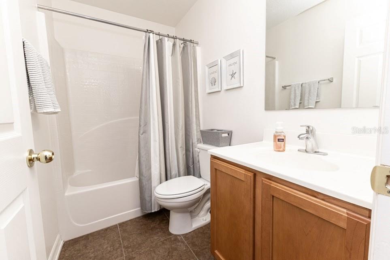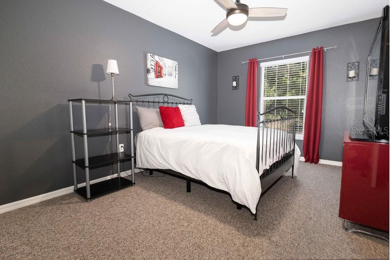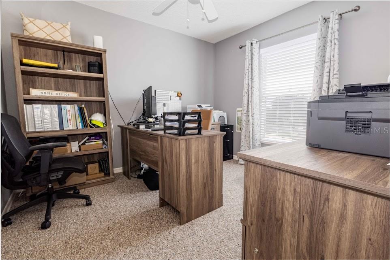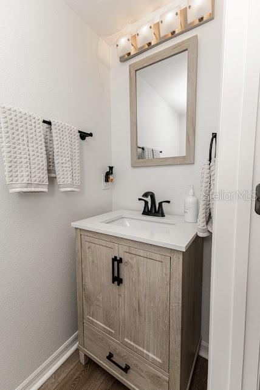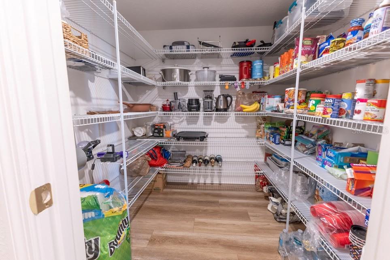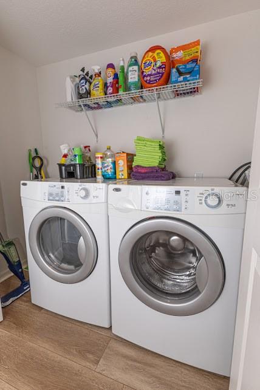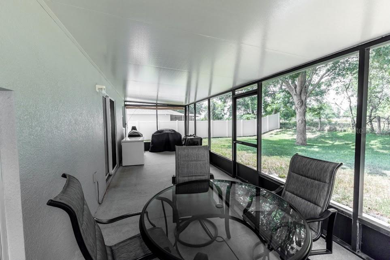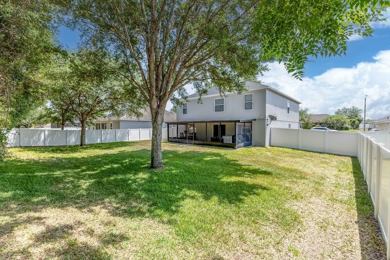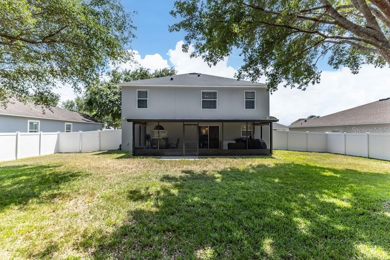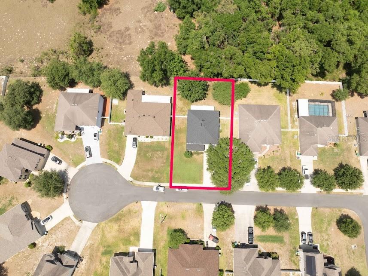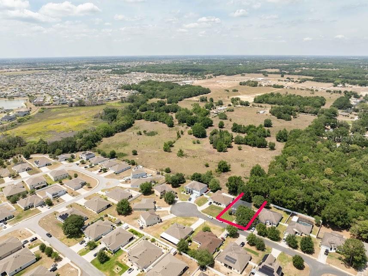1704 Hoofprint Court, FRUITLAND PARK, FL 34731
Contact Broker IDX Sites Inc.
Schedule A Showing
Request more information
- MLS#: G5095357 ( Residential )
- Street Address: 1704 Hoofprint Court
- Viewed: 95
- Price: $420,000
- Price sqft: $106
- Waterfront: No
- Year Built: 2008
- Bldg sqft: 3952
- Bedrooms: 4
- Total Baths: 4
- Full Baths: 3
- 1/2 Baths: 1
- Garage / Parking Spaces: 2
- Days On Market: 90
- Additional Information
- Geolocation: 28.8504 / -81.9286
- County: LAKE
- City: FRUITLAND PARK
- Zipcode: 34731
- Subdivision: The Glen
- Elementary School: Fruitland Park Elem
- Middle School: Carver
- High School: Leesburg
- Provided by: FLAMINGO REAL ESTATE & MNGMT

- DMCA Notice
-
DescriptionWelcome to this move in ready spacious 4 bedroom, 3.5 bath home! With over 3,100 sq. ft. of living space, this beautifully upgraded home offers both style and functionalityas well as optional furnishings. The freshly painted main level is designed for comfort and convenience, featuring hybrid laminate/vinyl flooring throughout. The open concept family room dining room combo create the perfect space for entertaining. The large kitchen features granite countertops, an island, a large walk in pantry, and stylish zebra blinds. The family room also features zebra blinds, while plantation shutters adorn the front and sides of the home. The home has additional highlights downstairs including a half bathroom, dedicated laundry area, storage closet under the stairs, and upgraded fans and lighting. All bedrooms are conveniently located upstairs, including the spacious primary suite, which features a garden tub, a walk in shower, his and hers walk in closets, and an additional large linen closet. A second bedroom boasts its own full ensuite bathroom and a generous walk through closet. Two additional bedrooms, a full bathroom, and a versatile loft that can be used as a living room or playroom complete the upper level. A brand new upstairs AC unit ensures year round comfort. Step outside to enjoy the open oversized front porch or relax in the screened in lanai overlooking the vinyl fenced in backyard, which is ready for a garden or playset. The homes low maintenance landscaping makes upkeep a breeze. Additional exterior upgrades include a brand new roof, new exterior paint,and a switch panel for generator hookup. This home also comes with a furnishings package, including dining tables, sofa and chairs, coffee tables, TVs in the living room and bedrooms, lamps, most dcor, and bedroom furnitureoffering a truly move in ready experience. The home features a two car garage, two HVAC systems controlled by smart thermostats, a smart irrigation system, upgraded insulation for higher energy efficiency, and a Taexx pest control system for added convenience. Located near The Villages, this home offers proximity to restaurants, shopping, and entertainment options, with Lady Lake just minutes away. There is a brand new elementary school less than a mile from the home that is scheduled to open in the fall of 2025. Dont miss the opportunity to make this beautifully upgraded home yours!
Property Location and Similar Properties
Features
Appliances
- Built-In Oven
- Cooktop
- Dishwasher
- Disposal
- Dryer
- Electric Water Heater
- Exhaust Fan
- Microwave
- Refrigerator
- Washer
Association Amenities
- Playground
Home Owners Association Fee
- 350.00
Association Name
- Triad Association Management
Association Phone
- 352.602.4803
Carport Spaces
- 0.00
Close Date
- 0000-00-00
Cooling
- Central Air
Country
- US
Covered Spaces
- 0.00
Exterior Features
- Lighting
- Private Mailbox
- Rain Gutters
Fencing
- Vinyl
- Wire
Flooring
- Carpet
- Ceramic Tile
- Luxury Vinyl
Furnished
- Negotiable
Garage Spaces
- 2.00
Heating
- Central
High School
- Leesburg High
Insurance Expense
- 0.00
Interior Features
- Ceiling Fans(s)
- Eat-in Kitchen
- In Wall Pest System
- Kitchen/Family Room Combo
- Living Room/Dining Room Combo
- Open Floorplan
- Solid Surface Counters
- Walk-In Closet(s)
- Window Treatments
Legal Description
- THE GLEN PHASES 7 & 8 PB 59 PG 25-26 LOT 142
Levels
- Two
Living Area
- 3142.00
Middle School
- Carver Middle
Area Major
- 34731 - Fruitland Park
Net Operating Income
- 0.00
Occupant Type
- Owner
Open Parking Spaces
- 0.00
Other Expense
- 0.00
Parcel Number
- 08-19-24-2002-000-14200
Pets Allowed
- Cats OK
- Dogs OK
Property Condition
- Completed
Property Type
- Residential
Roof
- Shingle
School Elementary
- Fruitland Park Elem
Sewer
- Septic Tank
Tax Year
- 2024
Township
- 19
Utilities
- Cable Available
- Cable Connected
- Electricity Available
- Electricity Connected
- Phone Available
- Water Available
- Water Connected
Views
- 95
Virtual Tour Url
- https://www.propertypanorama.com/instaview/stellar/G5095357
Water Source
- Public
Year Built
- 2008



