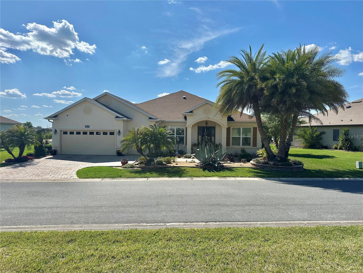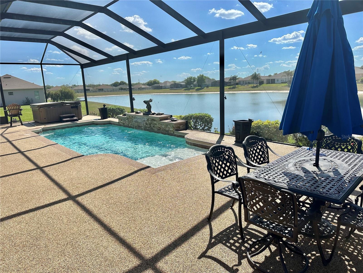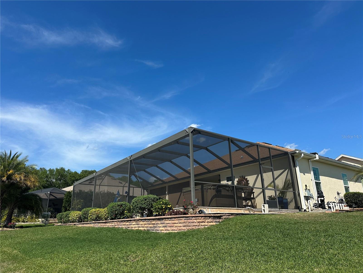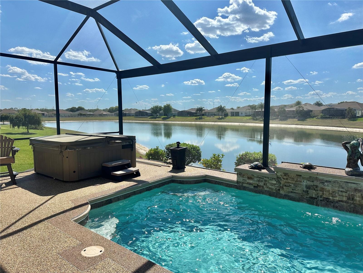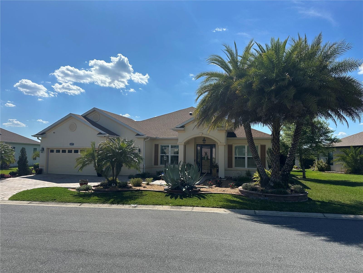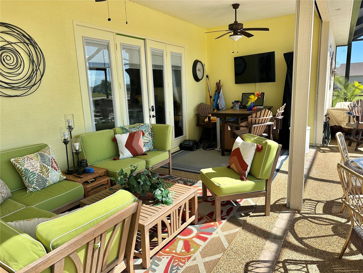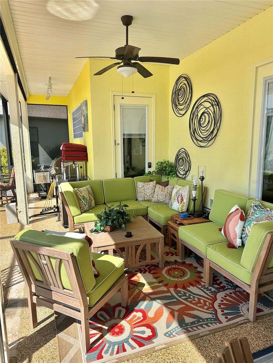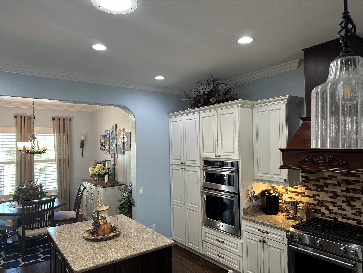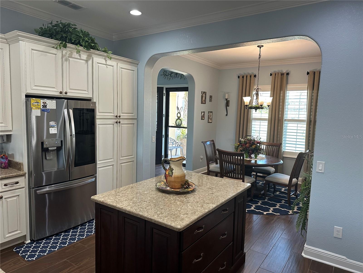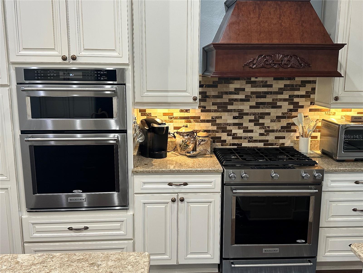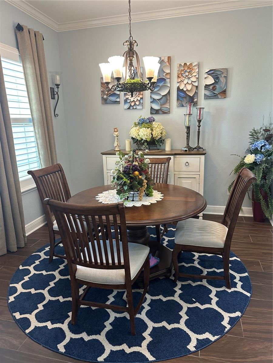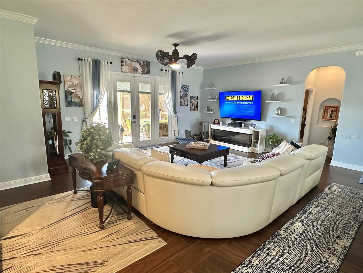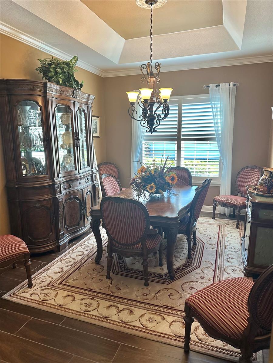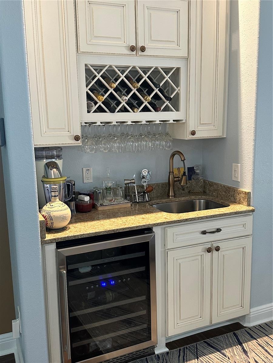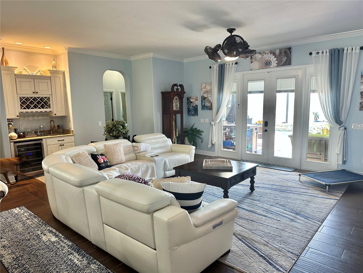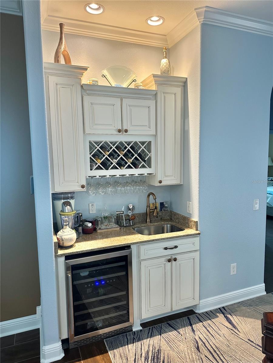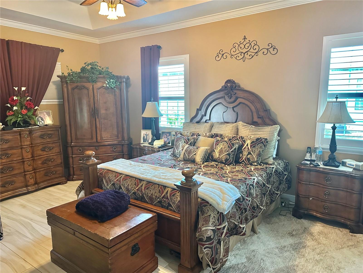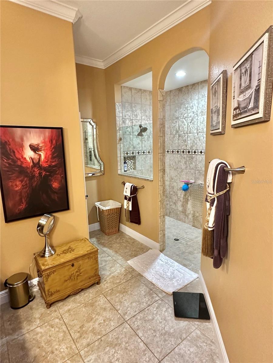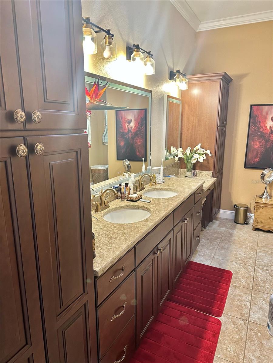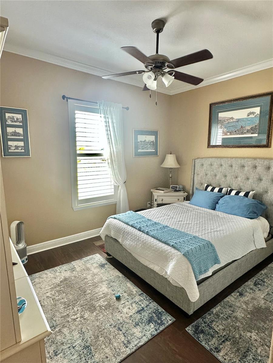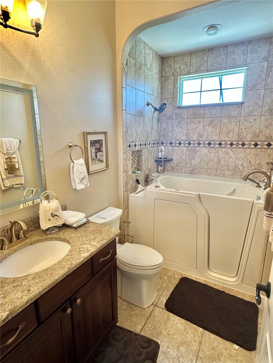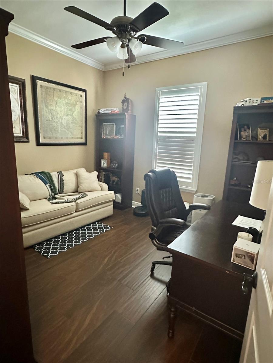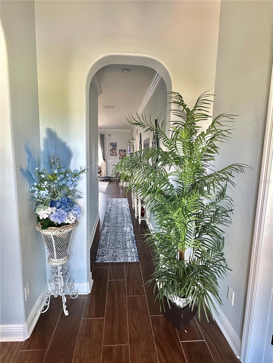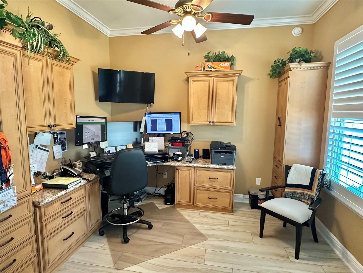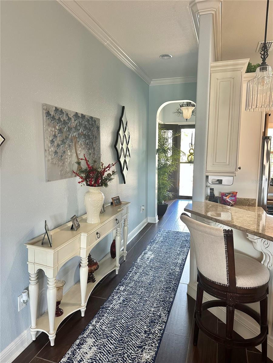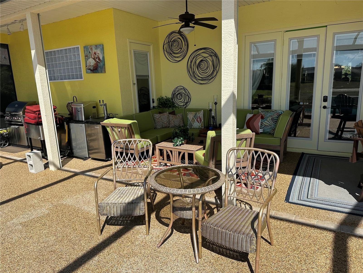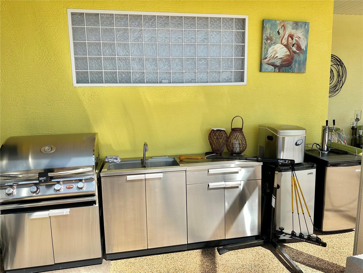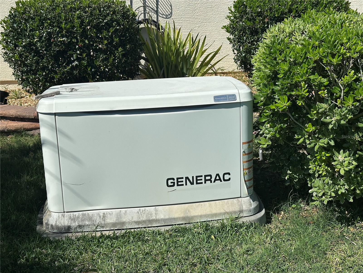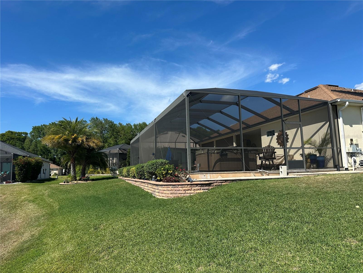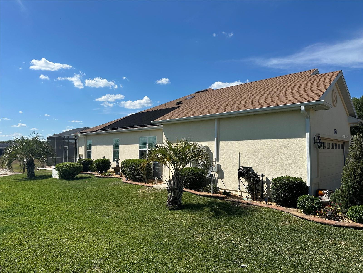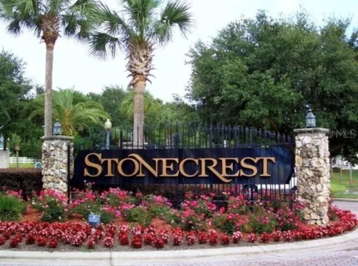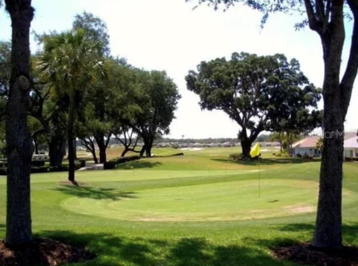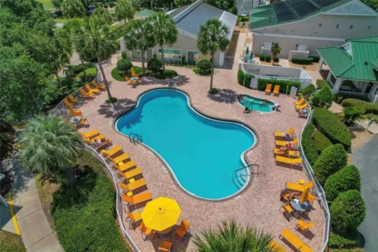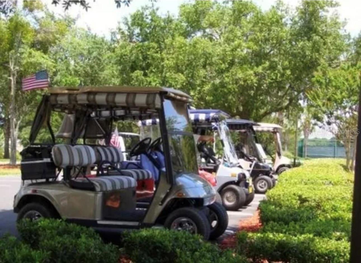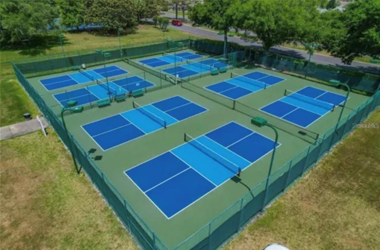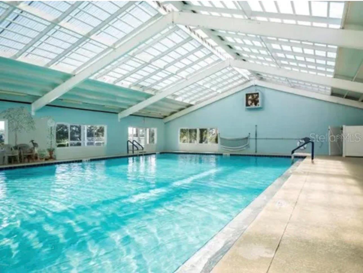17066 111th Terrace, SUMMERFIELD, FL 34491
Contact Broker IDX Sites Inc.
Schedule A Showing
Request more information
- MLS#: G5094929 ( Residential )
- Street Address: 17066 111th Terrace
- Viewed: 31
- Price: $650,000
- Price sqft: $211
- Waterfront: No
- Year Built: 2016
- Bldg sqft: 3086
- Bedrooms: 3
- Total Baths: 2
- Full Baths: 2
- Garage / Parking Spaces: 2
- Days On Market: 105
- Additional Information
- Geolocation: 28.9738 / -81.9681
- County: MARION
- City: SUMMERFIELD
- Zipcode: 34491
- Subdivision: Stonecrest
- Provided by: FILLINGAME & ASSOCIATES
- Contact: Patti Goodson
- 850-259-3241

- DMCA Notice
-
Description+++ JUST REDUCED+++Stunning luxury POOL home with outstanding water views ! Air conditioned two car garage plus additional GOLF CART GARAGE in the 55+ golf course community of STONECREST! This exceptional custom Frontier model home is located in the premier neighborhood of North Valley in Stonecrest featuring 3 spacious bedrooms with a separate office and stunning formal dining room that is sure to impress. This huge open floor plan is perfect for entertaining with a gourmet eat in kitchen equipped with a propane gas range, custom vent hood, built in convection oven, granite countertops and island and large bar separating the kitchen from the amazing living area and wet bar all overlooking the pool area with water view. The primary bedroom with en suite is equally impressive with dual sinks, large walk in shower and oversized master closet. The split floor plan with 2 additional bedrooms and private bath are perfect for your visiting friends and family. The outdoor lanai offers an under roof area with electric screens for privacy and a built in grilling area. Soak in your in ground concrete gunite pool or enjoy the views from your above ground hot tub, or watch the game from your outdoor living area with television. This property also offers fantastic landscaping, paver driveway and a full home Generac system, ON Demand water heater, irrigation system, with crown molding and ceramic tile throughout the entire home. STONECREST is more than just a place to live...its a lifestyle with shopping accessible by golf cart as well as THE Villages just across the bridge or minutes away. by car. For those of you who enjoy staying active, STONECREST offers a 18 hole championship golf course with the community having 90 clubs to join, lighted pickle ball courts and much much more!
Property Location and Similar Properties
Features
Appliances
- Bar Fridge
- Built-In Oven
- Convection Oven
- Dishwasher
- Disposal
- Dryer
- Microwave
- Range
- Range Hood
- Refrigerator
- Washer
Association Amenities
- Fence Restrictions
- Fitness Center
- Gated
- Golf Course
- Park
- Pickleball Court(s)
- Pool
- Shuffleboard Court
- Spa/Hot Tub
- Tennis Court(s)
- Trail(s)
Home Owners Association Fee
- 148.00
Home Owners Association Fee Includes
- Guard - 24 Hour
- Recreational Facilities
- Security
Association Name
- Castle Croup
Builder Model
- Frontier
Builder Name
- Armstrong
Carport Spaces
- 0.00
Close Date
- 0000-00-00
Cooling
- Central Air
Country
- US
Covered Spaces
- 0.00
Exterior Features
- Outdoor Grill
Flooring
- Ceramic Tile
Garage Spaces
- 2.00
Heating
- Electric
- Propane
Insurance Expense
- 0.00
Interior Features
- Built-in Features
- Ceiling Fans(s)
- Crown Molding
- Open Floorplan
- Primary Bedroom Main Floor
- Split Bedroom
- Stone Counters
- Walk-In Closet(s)
- Wet Bar
- Window Treatments
Legal Description
- SEC 36 TWP 17 RGE 23 PLAT BOOK 012 PAGE 109 NORTH VALLEY OF STONECREST UNIT III BLK B LOT 4
Levels
- One
Living Area
- 2502.00
Area Major
- 34491 - Summerfield
Net Operating Income
- 0.00
Occupant Type
- Owner
Open Parking Spaces
- 0.00
Other Expense
- 0.00
Parcel Number
- 6274-302-004
Pets Allowed
- Cats OK
- Dogs OK
Pool Features
- Gunite
Possession
- Close Of Escrow
Property Type
- Residential
Roof
- Shingle
Sewer
- Public Sewer
Tax Year
- 2024
Township
- 17
Utilities
- Cable Connected
- Electricity Connected
- Propane
- Sewer Connected
- Water Connected
View
- Water
Views
- 31
Virtual Tour Url
- https://www.propertypanorama.com/instaview/stellar/G5094929
Water Source
- Public
Year Built
- 2016
Zoning Code
- PUD



