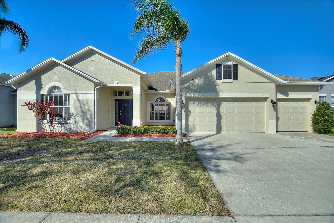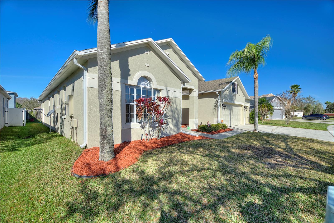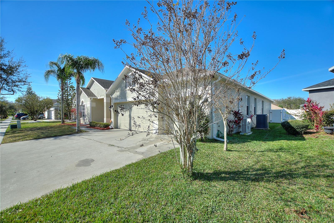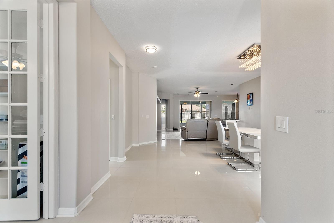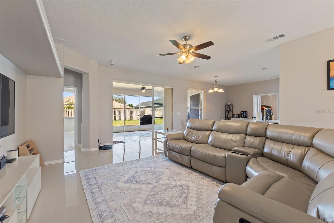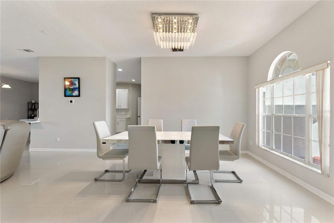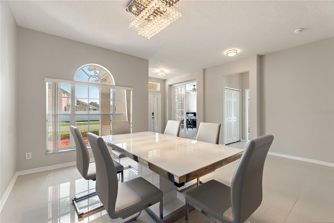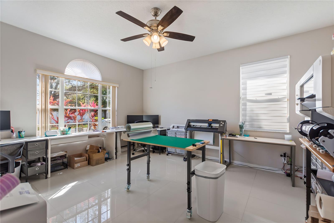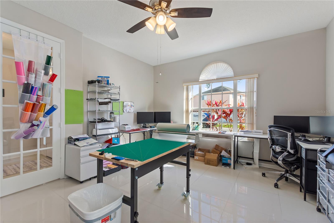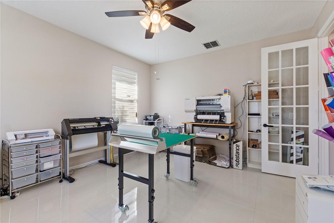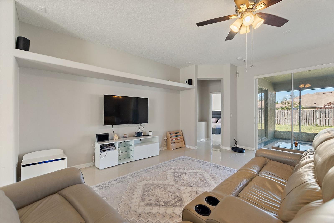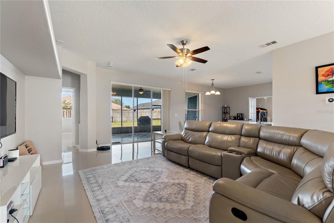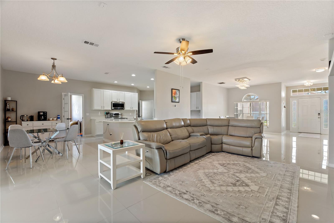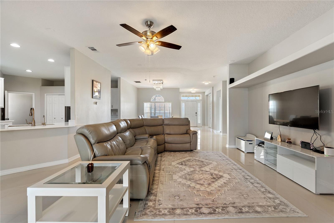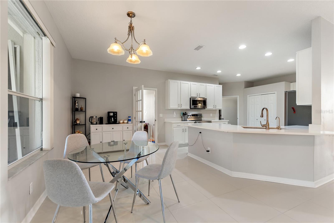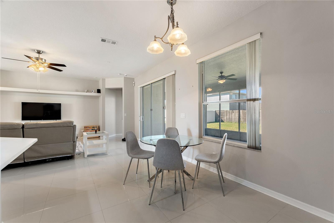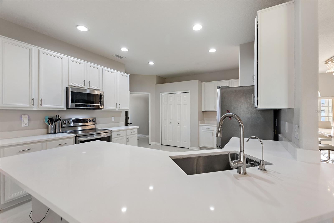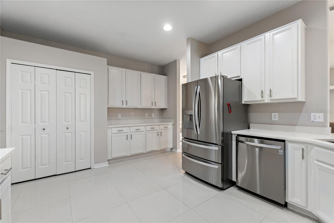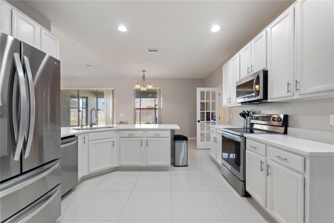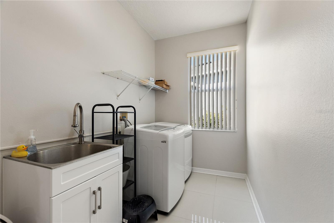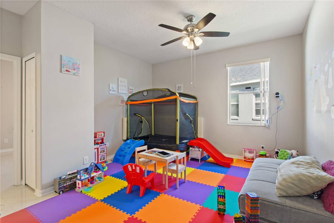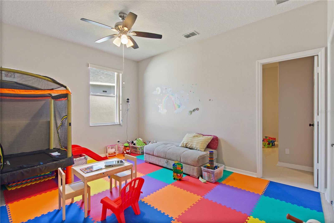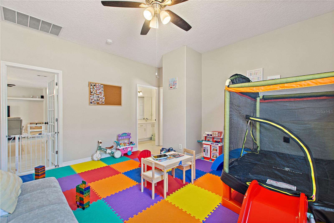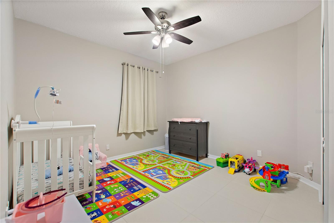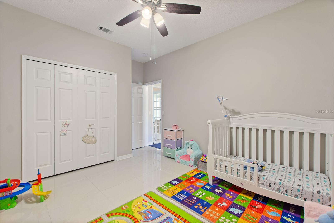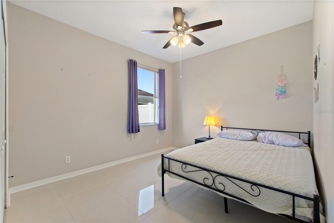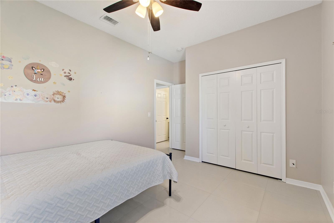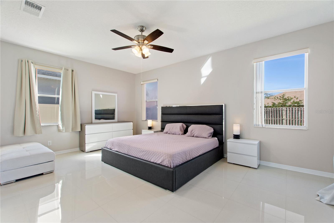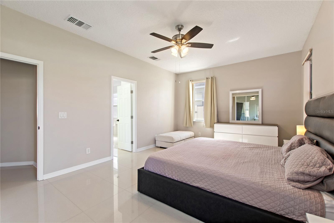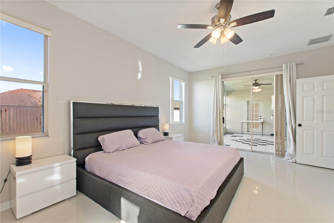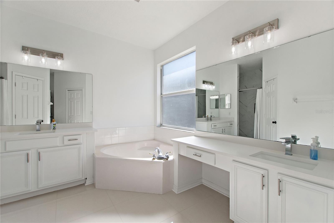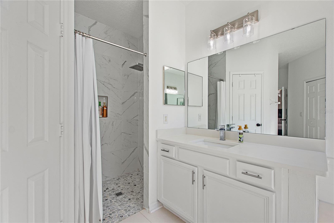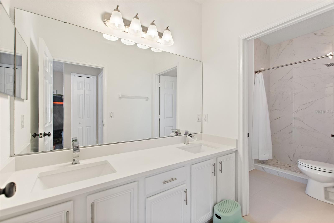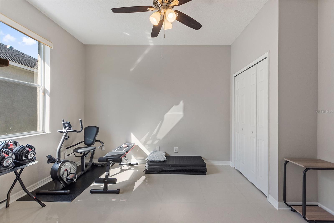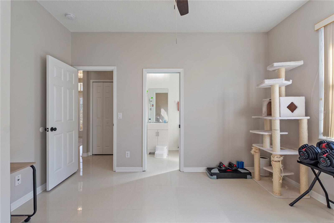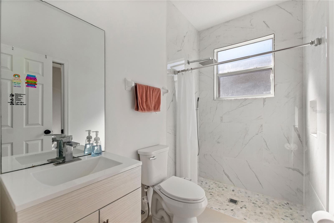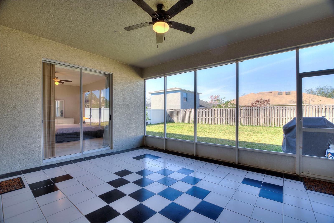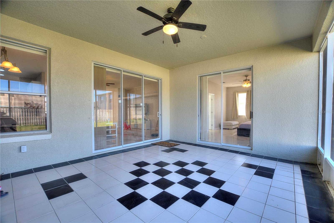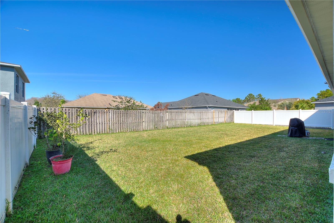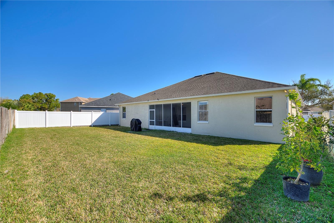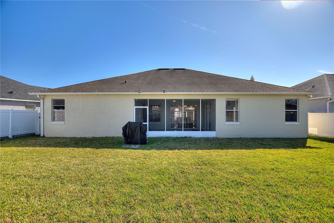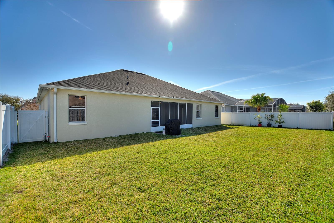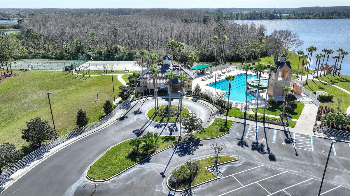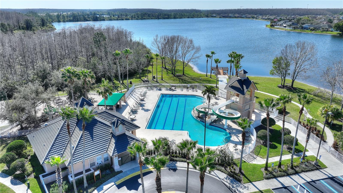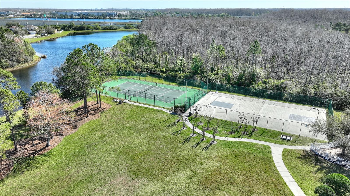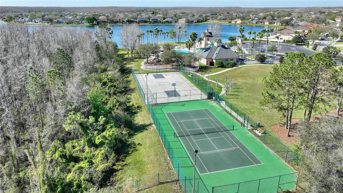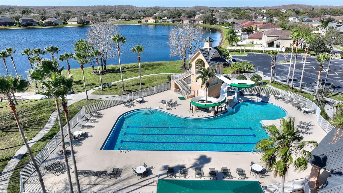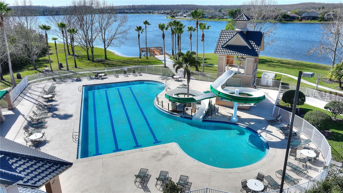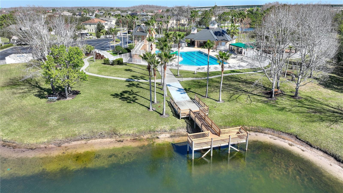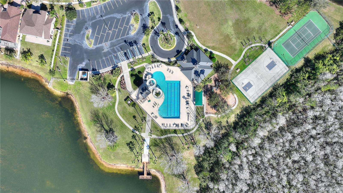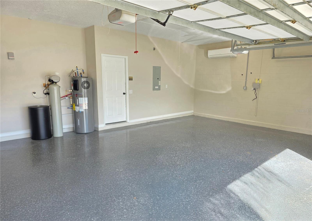1851 Soaring Heights Circle, ORLANDO, FL 32837
Contact Tropic Shores Realty
Schedule A Showing
Request more information
- MLS#: G5094225 ( Residential )
- Street Address: 1851 Soaring Heights Circle
- Viewed: 297
- Price: $599,000
- Price sqft: $160
- Waterfront: No
- Year Built: 2000
- Bldg sqft: 3741
- Bedrooms: 4
- Total Baths: 3
- Full Baths: 3
- Garage / Parking Spaces: 3
- Days On Market: 326
- Additional Information
- Geolocation: 28.3613 / -81.3992
- County: ORANGE
- City: ORLANDO
- Zipcode: 32837
- Subdivision: Falcon Trace
- Elementary School: Endeavor Elem
- Middle School: Meadow Wood
- High School: Cypress Creek
- Provided by: WORTH CLARK REALTY
- Contact: Sherry Nower
- 352-988-7777

- DMCA Notice
-
DescriptionWelcome to 1851 Soaring Heights Cir. A stunning residence in Hunters Creek! Discover your dream home in the picturesque community of Falcon Trace! This stunning fully renovated 4 bedroom, 3 bathroom home with a 3 car garage is a true gem that must be seen to be appreciated. As you step inside, you'll be welcomed by an abundance of natural light and beautiful porcelain tiles that flow seamlessly throughout the home. This layout is designed for comfort and privacy, featuring a three way split floor plan that ensures everyone has their space. To your left upon entering, you will find an enormous office perfect for remote work or study along with a second bedroom and a full bath, ideal for guests or family. At the back of the home, this stupendous master suite offers direct access to a massive tiled screened in lanai. This serene space is perfect for enjoying your morning coffee or unwind with a glass of wine as you overlook the vast, fenced in backyard. The heart of the home boasts a stunning white kitchen equipped with a large quartz island, stainless steel appliances, and a cozy breakfast nook. Whether you're hosting a dinner party or enjoying a quite family meal, this kitchen is a chef's delight! Bedrooms 3 & 4 are conveniently located off the kitchen and share a full bath. Between these rooms, you'll find a spacious flex room, perfect for a playroom or additional living space for the kiddos. The owners spared no expense in their renovations, including new porcelain tile floors throughout the home, Luxurious quartz countertops in kitchen & bathrooms, marble stone shower floors with floor to ceiling porcelain tile walls, Whole house water conditioner, softener, and reverse osmosis system, New Rheem hybrid heat pump water heater (2022) Efficient mini split A/C unit in the garage (2023) Insulated garage and attic pads, plus brand new epoxy floors (2024) New garage door springs, a newer roof (2018) All new LG stainless steel kitchen appliances (2022) Smart home features including a Vivint security system for driveway & doorbell cameras, Walls removed in the dining room for open concept, smart nest thermostat, and wireless smart sprinkler timer, New chandelier, Updated gutters and fire alarms (2023) New garbage disposal (2025) Washer/Dryer conveys. You are just minutes to the Loop where you can enjoy a plethora of restaurants and shops. Only 11 miles to MCO airport and 20 miles to downtown Orlando. Living in Falcon Trace means enjoying fantastic amenities, including a community pool, waterslide, playground, community dock, tennis & basketball courts. This exceptional home won't last long on the market! Schedule your private showing today and experience the charm and luxury of 1851 Soaring Heights Cir for yourself!
Property Location and Similar Properties
Features
Appliances
- Dishwasher
- Disposal
- Dryer
- Electric Water Heater
- Kitchen Reverse Osmosis System
- Microwave
- Range
- Refrigerator
- Touchless Faucet
- Washer
- Water Filtration System
- Whole House R.O. System
Home Owners Association Fee
- 498.00
Association Name
- Linda Johnson
Association Phone
- 407-705-2190x170
Carport Spaces
- 0.00
Close Date
- 0000-00-00
Cooling
- Central Air
Country
- US
Covered Spaces
- 0.00
Exterior Features
- Sidewalk
Flooring
- Tile
Garage Spaces
- 3.00
Heating
- Central
High School
- Cypress Creek High
Insurance Expense
- 0.00
Interior Features
- Attic Ventilator
- Ceiling Fans(s)
- Eat-in Kitchen
- High Ceilings
- Kitchen/Family Room Combo
- Living Room/Dining Room Combo
- Open Floorplan
- Primary Bedroom Main Floor
- Smart Home
- Split Bedroom
- Stone Counters
- Thermostat
- Walk-In Closet(s)
Legal Description
- FALCON TRACE UNIT 2 41/97 LOT 48
Levels
- One
Living Area
- 2768.00
Middle School
- Meadow Wood Middle
Area Major
- 32837 - Orlando/Hunters Creek/Southchase
Net Operating Income
- 0.00
Occupant Type
- Vacant
Open Parking Spaces
- 0.00
Other Expense
- 0.00
Parcel Number
- 34-24-29-3116-00-480
Pets Allowed
- Yes
Property Type
- Residential
Roof
- Shingle
School Elementary
- Endeavor Elem
Sewer
- Public Sewer
Tax Year
- 2024
Township
- 24
Utilities
- Electricity Connected
- Sewer Connected
- Water Connected
Views
- 297
Virtual Tour Url
- https://www.propertypanorama.com/instaview/stellar/G5094225
Water Source
- Public
Year Built
- 2000
Zoning Code
- P-D



