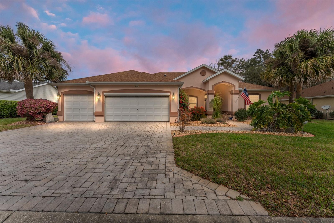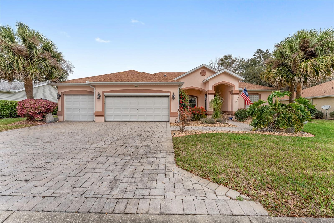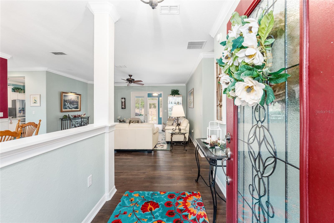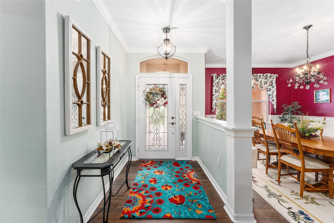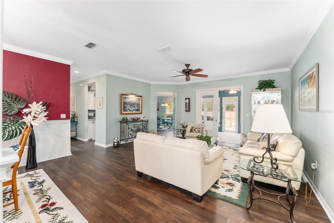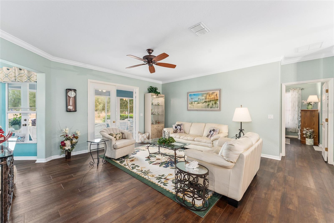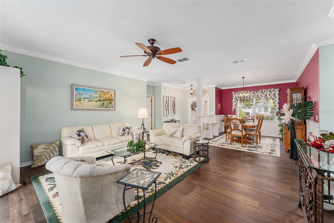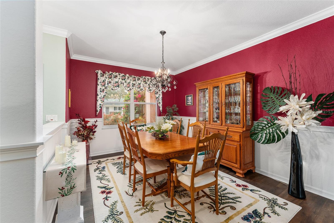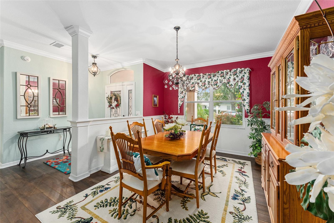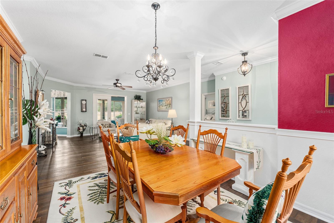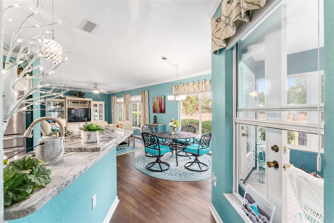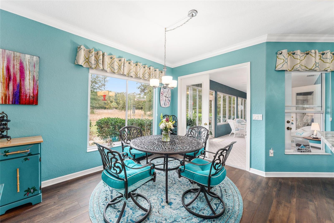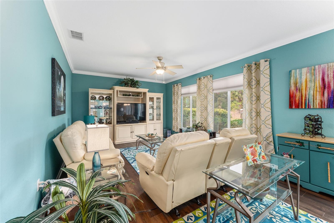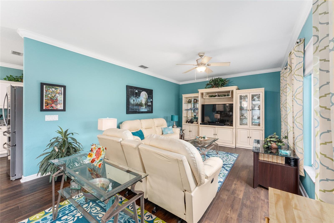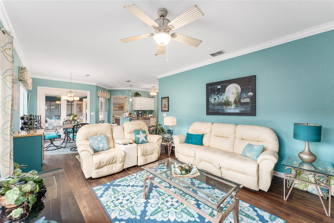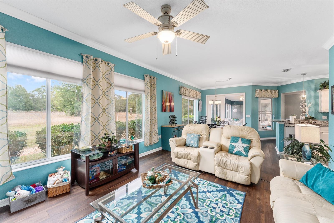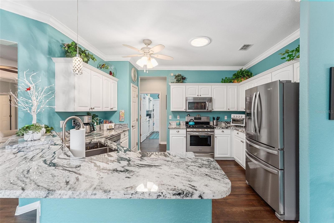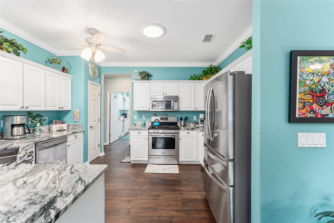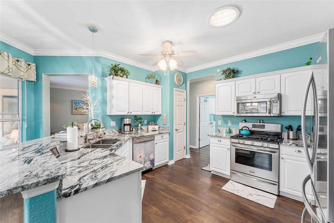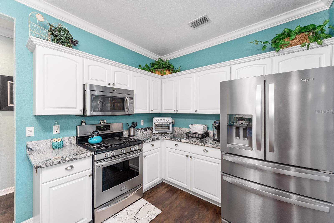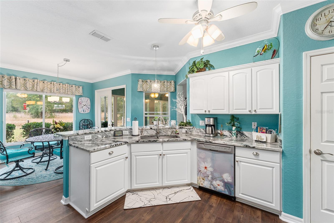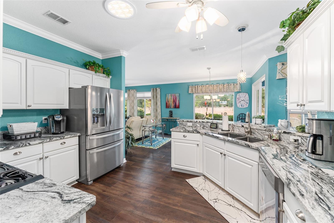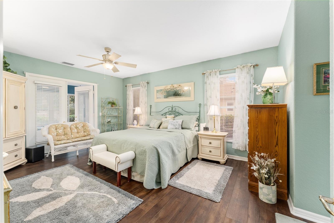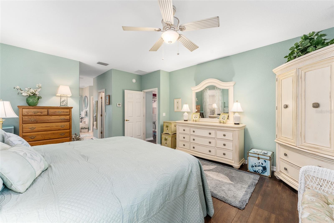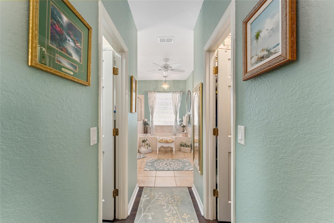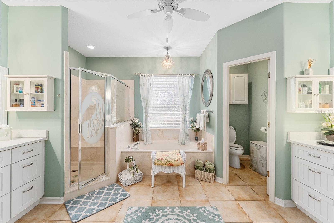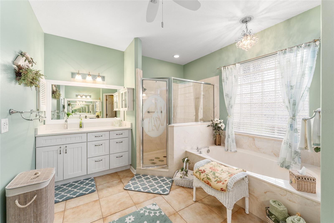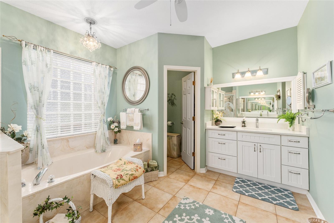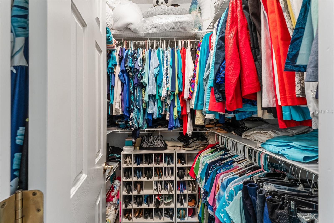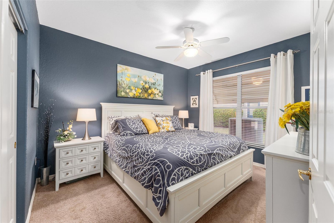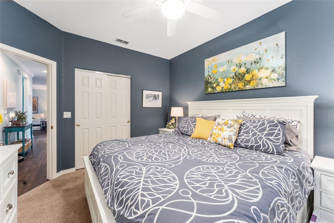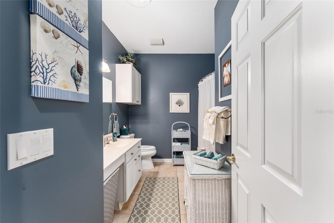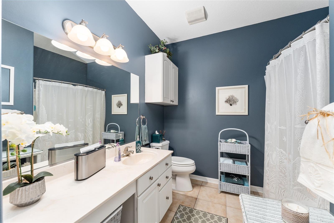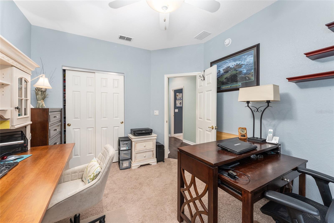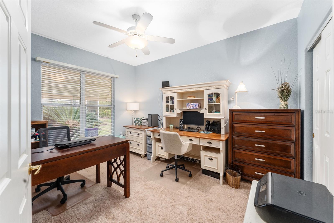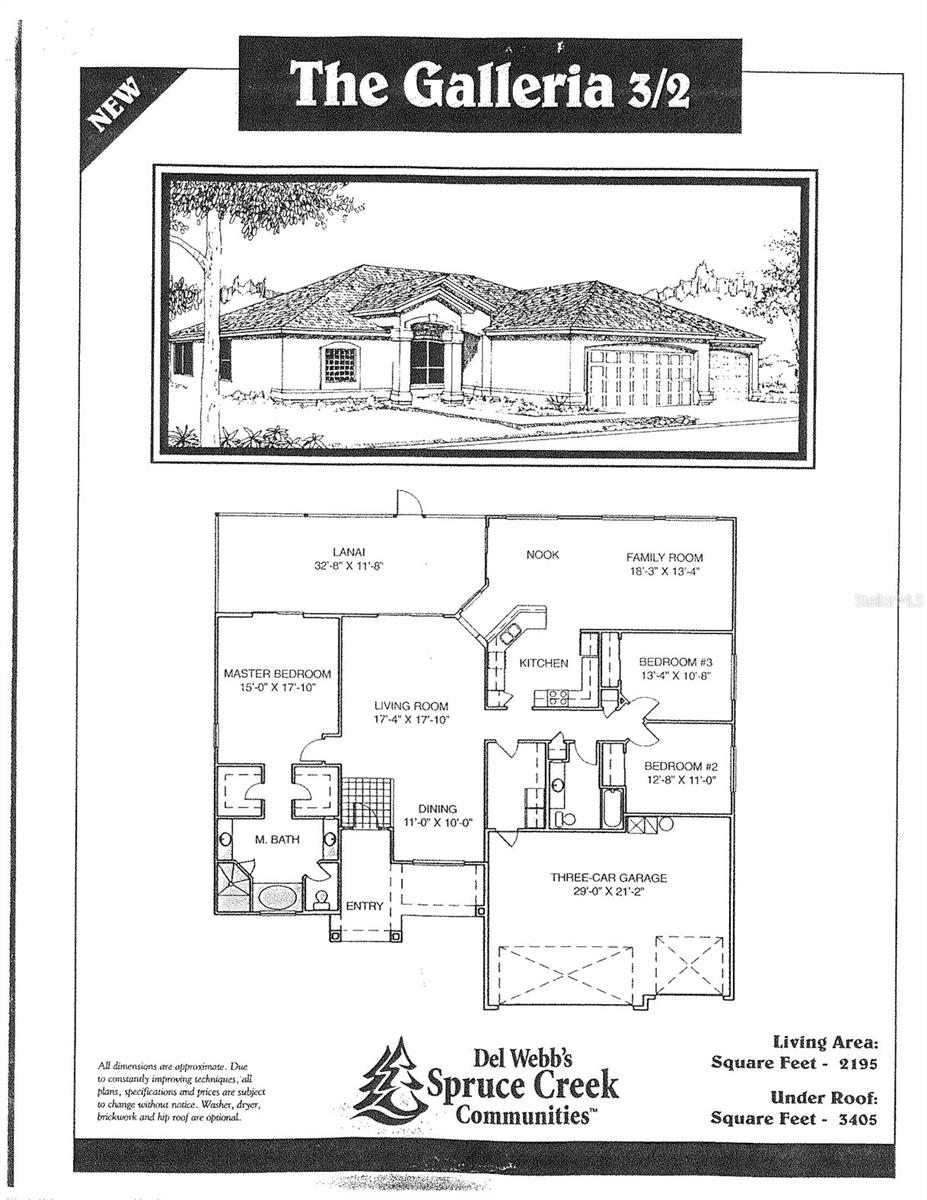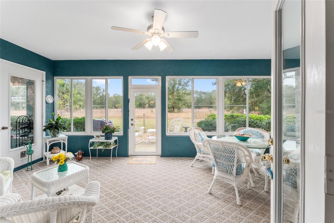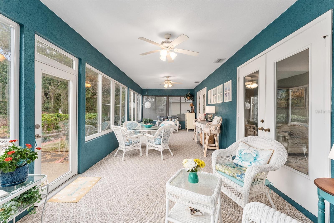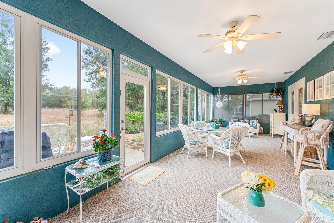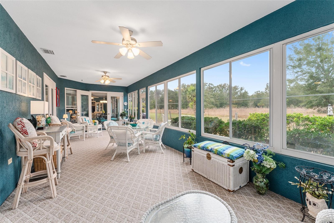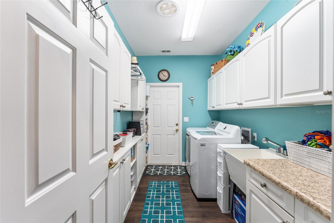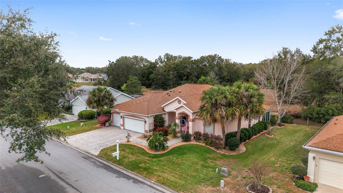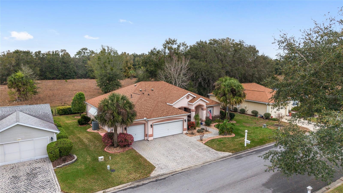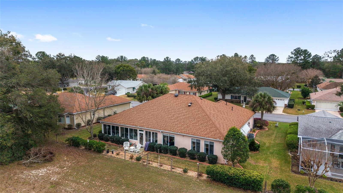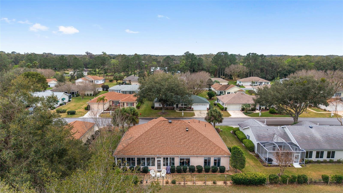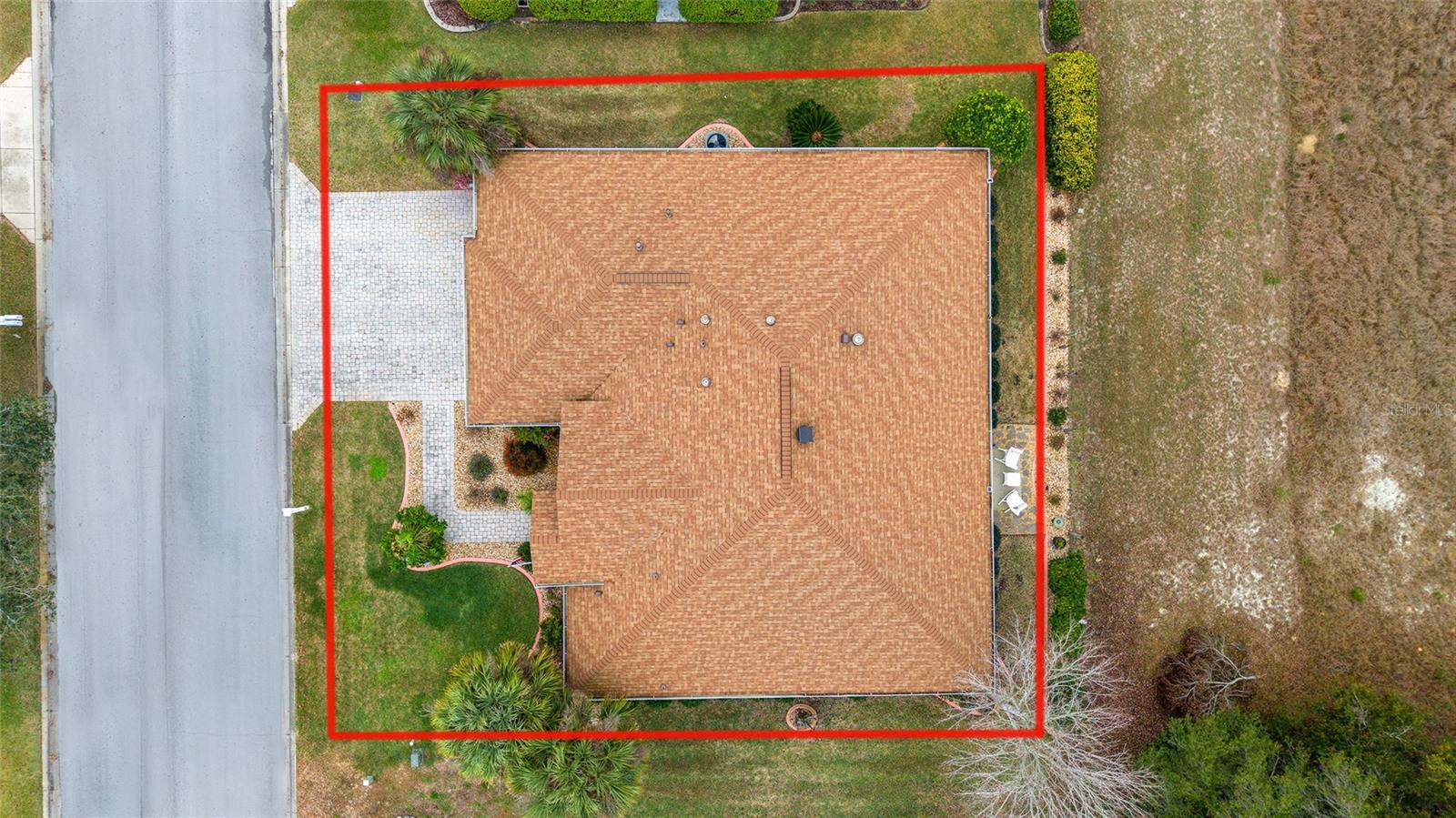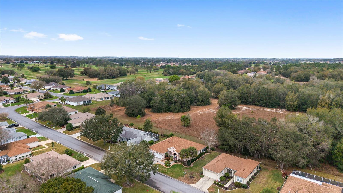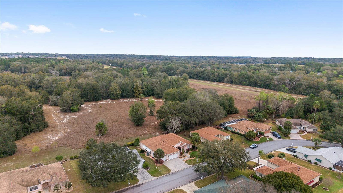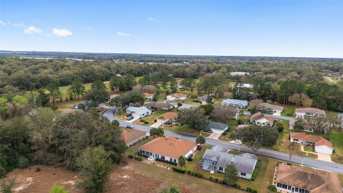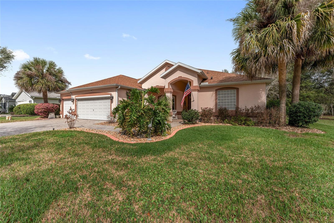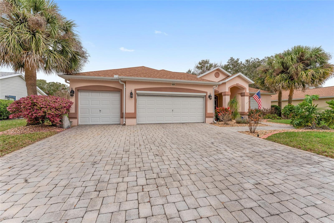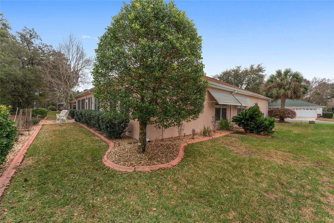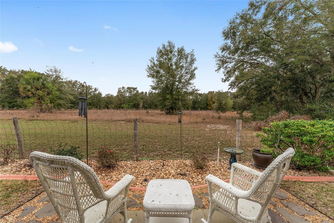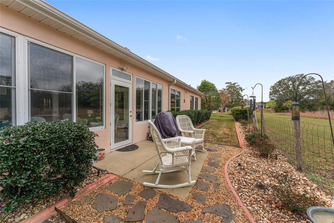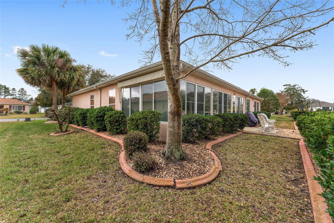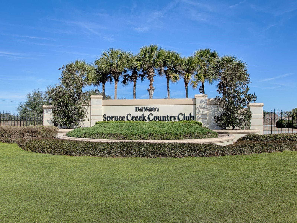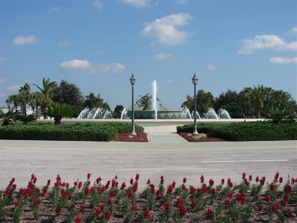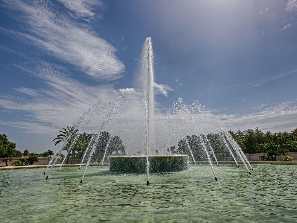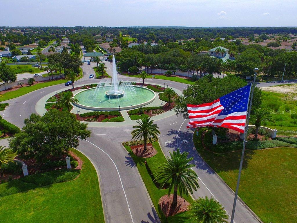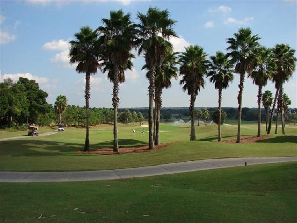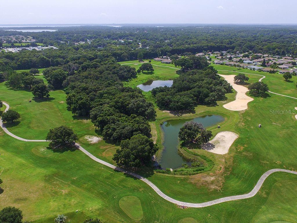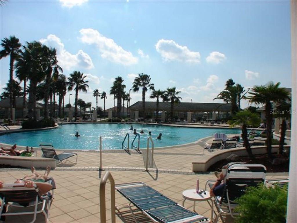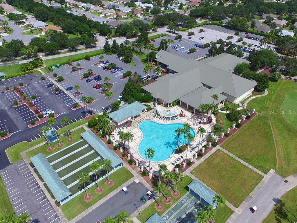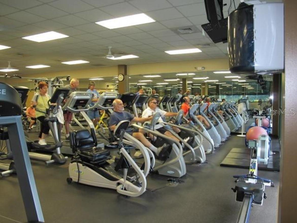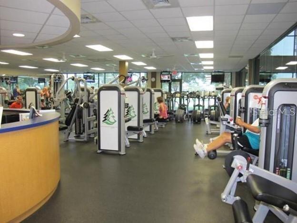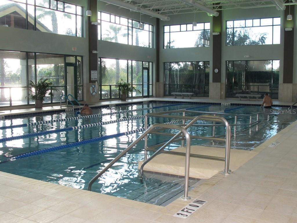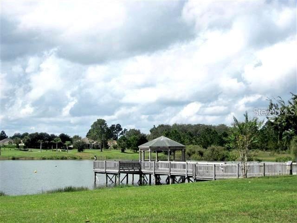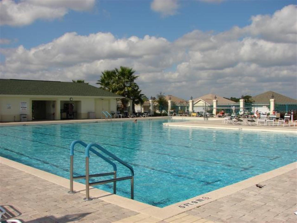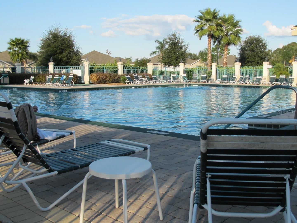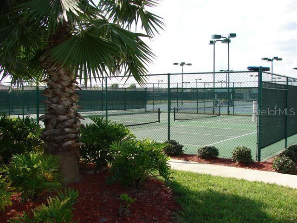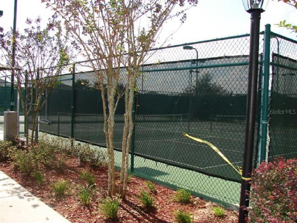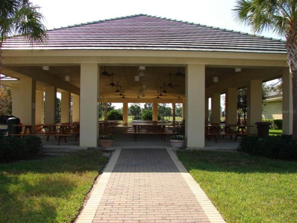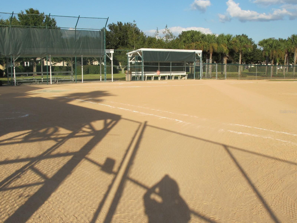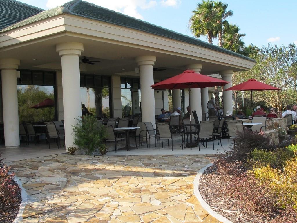9894 138th Loop, SUMMERFIELD, FL 34491
Contact Broker IDX Sites Inc.
Schedule A Showing
Request more information
- MLS#: G5093211 ( Residential )
- Street Address: 9894 138th Loop
- Viewed: 41
- Price: $439,000
- Price sqft: $130
- Waterfront: No
- Year Built: 1999
- Bldg sqft: 3375
- Bedrooms: 3
- Total Baths: 2
- Full Baths: 2
- Garage / Parking Spaces: 3
- Days On Market: 144
- Additional Information
- Geolocation: 29.0234 / -81.9896
- County: MARION
- City: SUMMERFIELD
- Zipcode: 34491
- Subdivision: Spruce Creek Gc
- Provided by: RE/MAX PREMIER REALTY LADY LK
- Contact: Robert Slutsky
- 352-753-2029

- DMCA Notice
-
DescriptionBACK ON THE MARKET. BUYERS FOR THIS HOME HAD THEIR BUYERS LOSE THEIR FINANCING.Privacy exists with this very rarely on the market Galleria, 3 bedroom 2 baths, with a full sized 3 car garage which is located on a natural preserve. You enter through the leaded glass front door onto LVP (luxury vinyl planking )flooring and looking straight ahead is the preserve. The kitchen features granite counters, white cabinets with overhead lights, and double rollouts, stainless steel appliances, solar tube, recessed lighting, crown molding, an instant hot water faucet and more, faces the family room with its LVP flooring,crown molding and the breakfast area. The living/dining room area features crown molding, luxury vinyl planking flooring, chair rail and fan a fan with lights. The primary bedroom consists of 2 closets, his and hers, vinyl planking flooring, fan with lights and an updated bathroom with double vanities, a walk in shower, water closet, linen closet and tile flooring. Four solar tubes are dispersed within the home.The guest bedrooms are carpeted with both fan lights and horizontal blinds. All of this plus a huge climate controlled glass enclosed lanai overlooking the preserve, with a remote controlled awning, carpet flooring. fans and lights. If you love bird watching, this is a premier location, and you cant help but notice the various bird feeders and bird houses. Just outside the lanai is a large patio for outdoor grilling with a natural gas line for your grill. The lawn will always look green as you will have your own well for irrigation, washing your cars and golf cart. The large 3 full car garage is a dream for the handyman with cabinets, an epoxy finished floor, drop down stairs with storage above. a remote controlled electric screen. This fine home has it all plus a whole house water filtration system. The roof is just 3 years old, the HVAC is 11 years and the gas hot water heater is just 1 year. This is a rare find. See it today!
Property Location and Similar Properties
Features
Appliances
- Dishwasher
- Disposal
- Dryer
- Microwave
- Range
- Refrigerator
- Washer
Association Amenities
- Clubhouse
- Fence Restrictions
- Fitness Center
- Gated
- Golf Course
- Maintenance
- Park
- Pickleball Court(s)
- Pool
- Racquetball
- Recreation Facilities
- Storage
- Tennis Court(s)
Home Owners Association Fee
- 211.00
Home Owners Association Fee Includes
- Guard - 24 Hour
- Common Area Taxes
- Pool
- Escrow Reserves Fund
- Management
- Private Road
- Recreational Facilities
- Security
Association Name
- Leland Mgmt. - Nicole Arias
Association Phone
- 352-307-0696 224
Builder Model
- Galleria
Builder Name
- Pulte Homes
Carport Spaces
- 0.00
Close Date
- 0000-00-00
Cooling
- Central Air
Country
- US
Covered Spaces
- 0.00
Exterior Features
- Rain Gutters
Flooring
- Carpet
- Hardwood
Garage Spaces
- 3.00
Heating
- Central
- Natural Gas
Insurance Expense
- 0.00
Interior Features
- Crown Molding
- Open Floorplan
Legal Description
- SEC 10 TWP 17 RGE 23 PLAT BOOK 005 PAGE 001 SPRUCE CREEK GOLF AND COUNTRY CLUB-RESTON LOT 36
Levels
- One
Living Area
- 2267.00
Area Major
- 34491 - Summerfield
Net Operating Income
- 0.00
Occupant Type
- Owner
Open Parking Spaces
- 0.00
Other Expense
- 0.00
Parcel Number
- 6123-036-000
Pets Allowed
- Cats OK
- Dogs OK
- Yes
Property Type
- Residential
Roof
- Shingle
Sewer
- Public Sewer
Tax Year
- 2024
Township
- 17S
Utilities
- BB/HS Internet Available
- Cable Available
- Electricity Connected
- Public
- Sewer Connected
- Underground Utilities
Views
- 41
Virtual Tour Url
- https://www.dropbox.com/scl/fi/1qns433tbcxz54l9759z3/Bob-Slutsky-9894-Southeast-138th-Loop-Summerfield-FL.mp4?rlkey=q0ejqlm9infi879v7qurrk2yk&e=1&st=z87104r4&dl=0
Water Source
- Public
Year Built
- 1999
Zoning Code
- PUD



