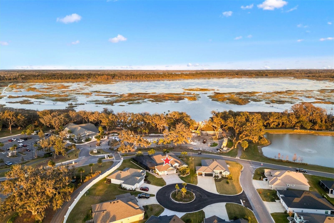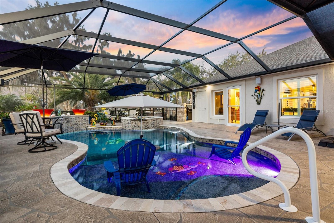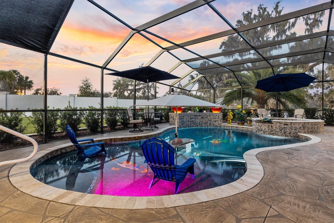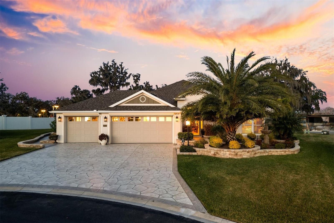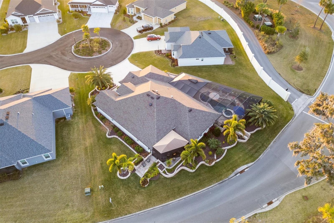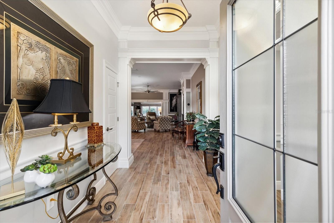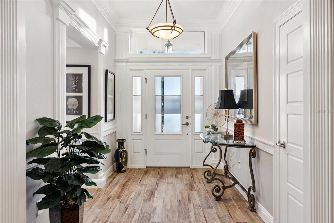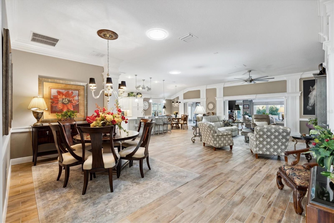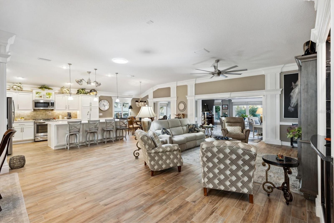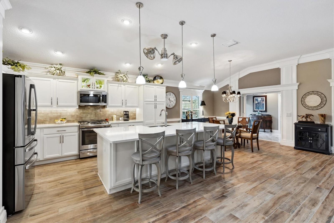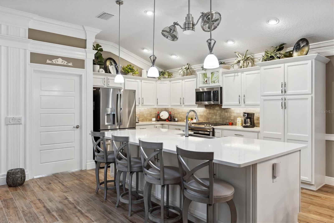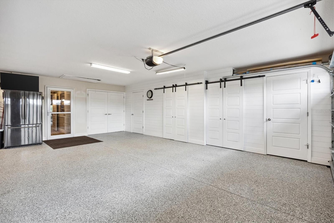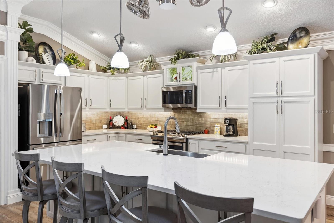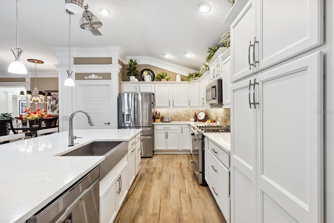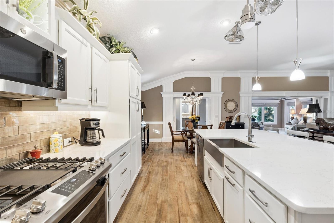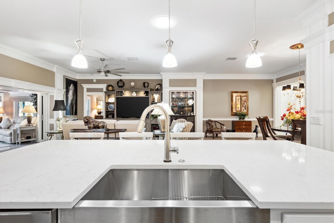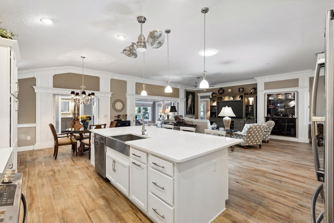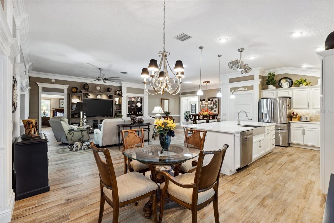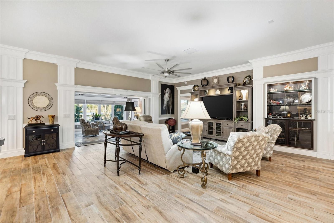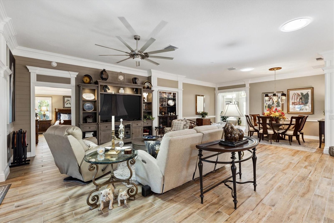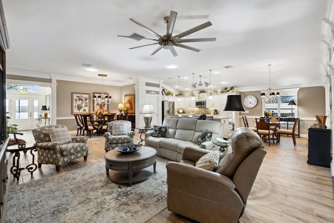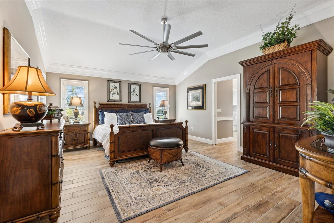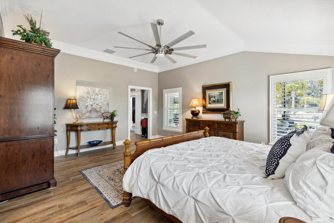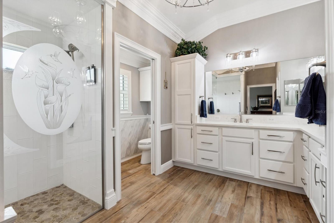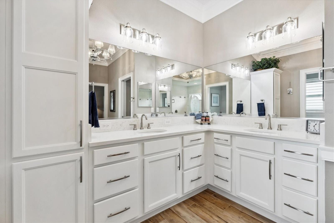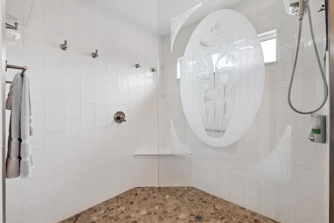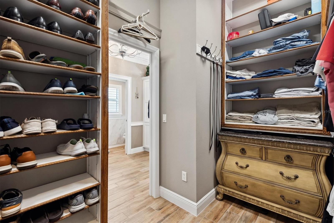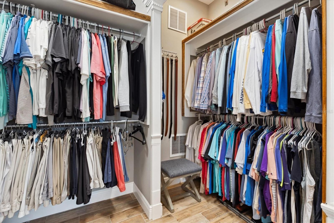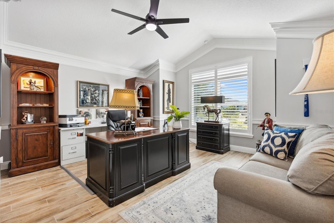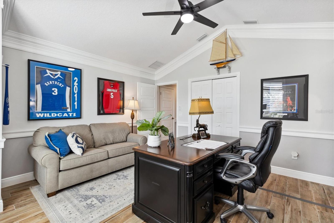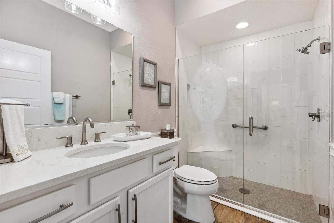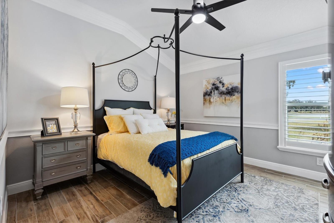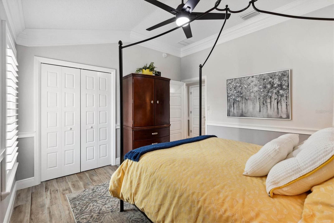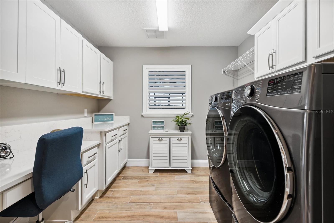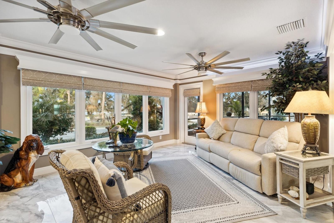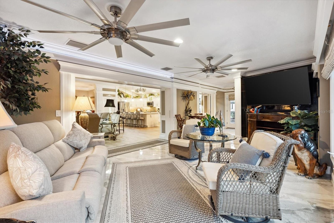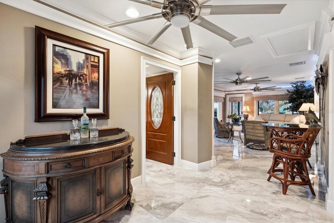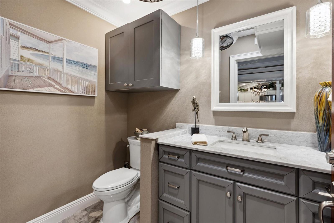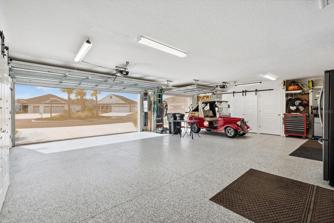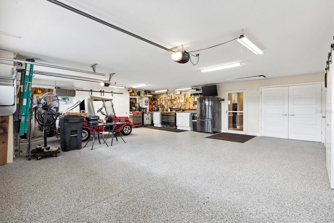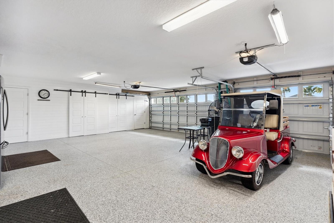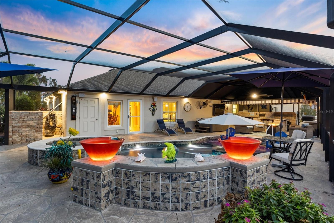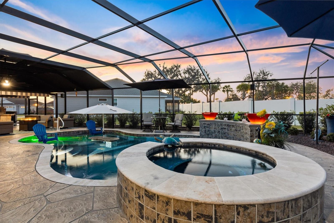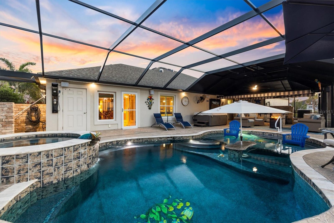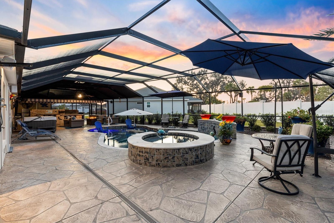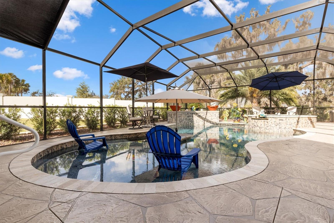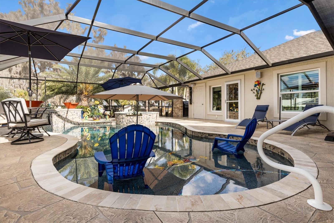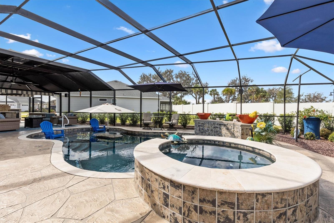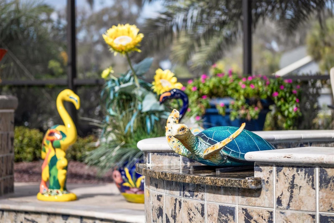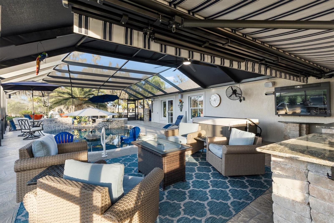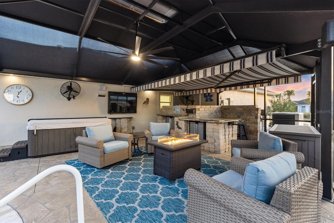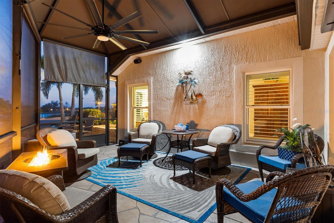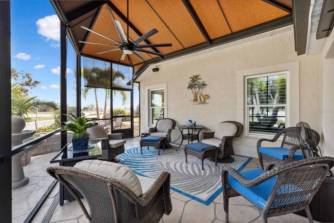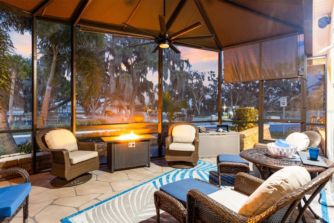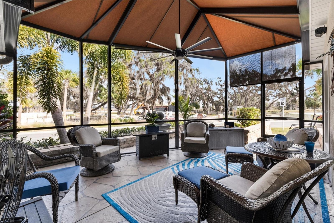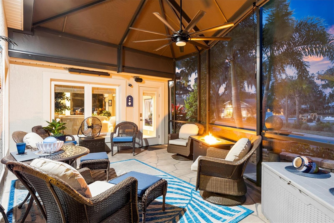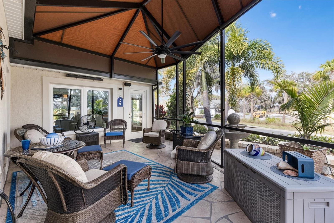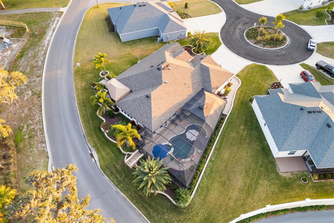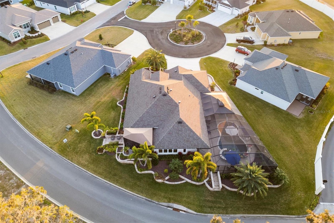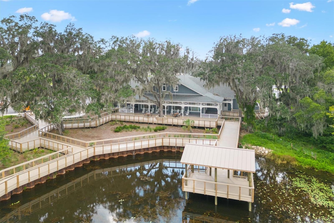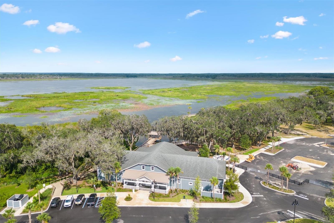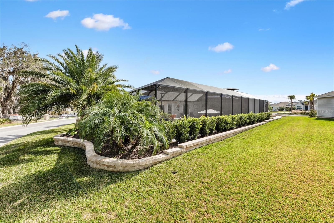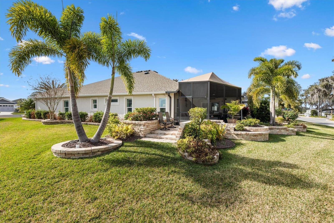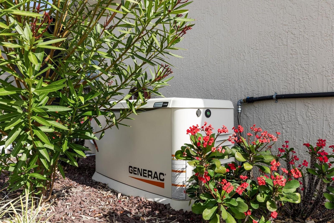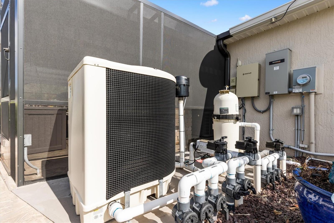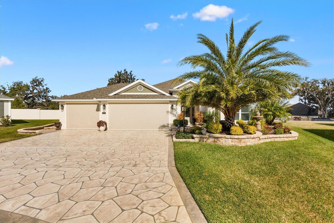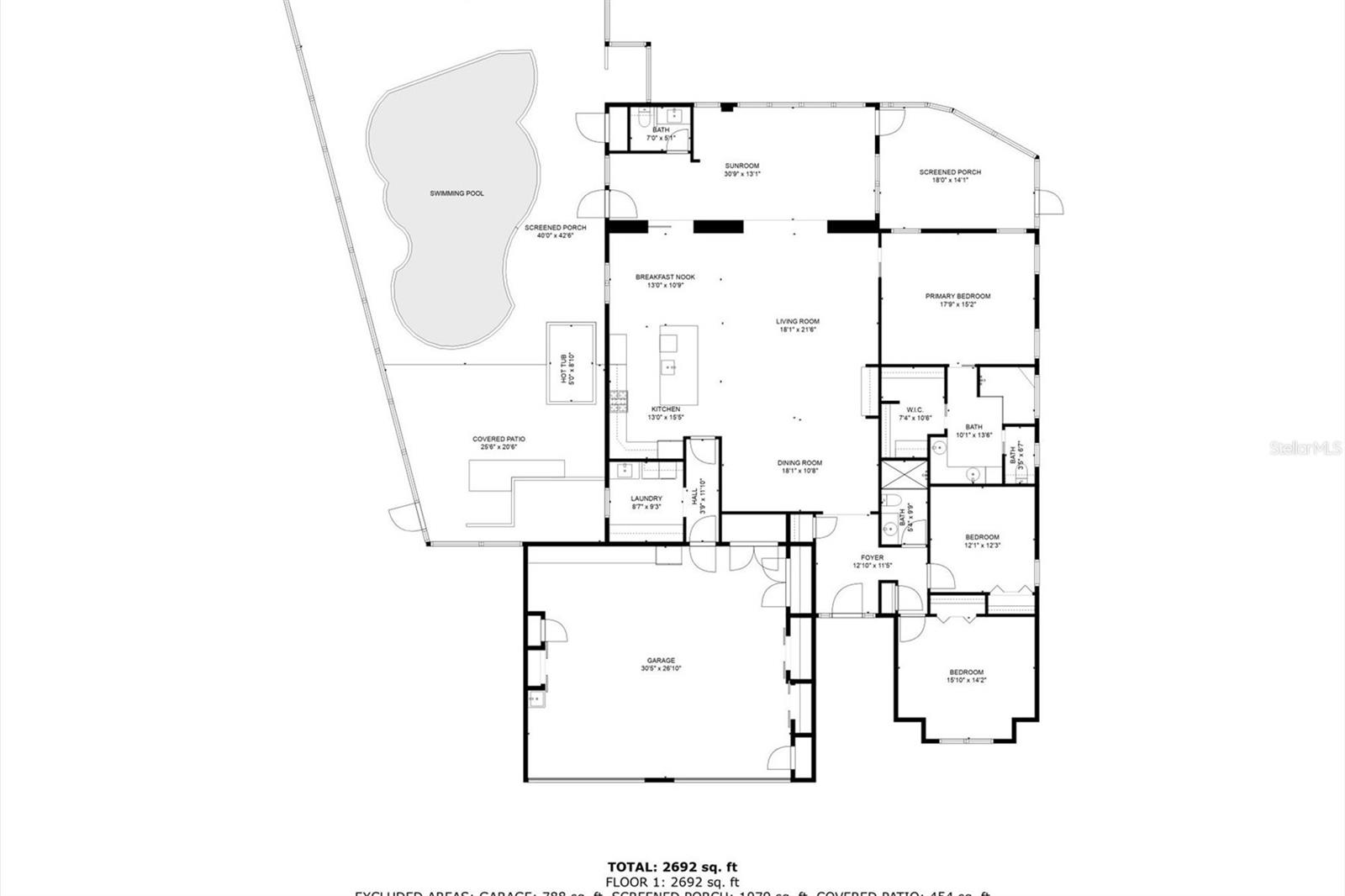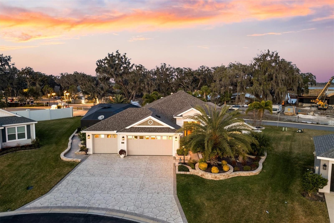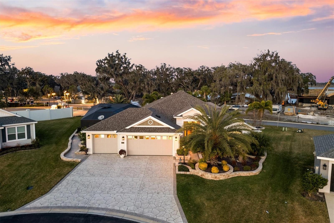4515 Biggs Place, THE VILLAGES, FL 32163
Contact Broker IDX Sites Inc.
Schedule A Showing
Request more information
- MLS#: G5092332 ( Residential )
- Street Address: 4515 Biggs Place
- Viewed: 139
- Price: $1,375,000
- Price sqft: $361
- Waterfront: No
- Year Built: 2022
- Bldg sqft: 3808
- Bedrooms: 3
- Total Baths: 3
- Full Baths: 2
- 1/2 Baths: 1
- Garage / Parking Spaces: 3
- Days On Market: 160
- Additional Information
- Geolocation: 28.8237 / -82.0164
- County: SUMTER
- City: THE VILLAGES
- Zipcode: 32163
- Subdivision: The Villages
- Provided by: LPT REALTY, LLC
- Contact: Kerry Hanson
- 877-366-2213

- DMCA Notice
-
DescriptionReduced price**imagine waking up every day in your own private paradisethis 3 bedroom, 2. 5 bath custom laurel oak is designed for luxury, relaxation, and entertainment! Built by a custom builder who thought of everything, this home features an oversized 894 sq. Ft. 3 car garage, a resort style heated and cooled pool, and an incredible outdoor oasis with two birdcages, a beach style seating area, tanning ledge, and stunning views of lake okahumpka and the pond. There is also an invisible fence for your fur babies! Sitting on an oversized cul de sac lot in the village of st johns, this home exudes curb appeal with its decorative concrete driveway, stacked stone landscaping, tropical plants, and elegant leaded glass entry door. Inside, youll find tile flooring throughout and a spacious, thoughtfully designed layout. The chefs kitchen is a masterpiece, featuring white cabinetry, quartz countertops, an oversized island, stylish tile backsplash, upgraded stainless appliances, under cabinet lighting, and a pantry with pull out shelves. Crown molding, plantation shutters, custom lighting, and upgraded ceiling fans add warmth and charm throughout the home. The primary suite is a true retreat, boasting dual vanities, quartz countertops, an extended walk in closet, and a luxurious roman shower. The two guest bedrooms share a beautiful walk in shower with a glass door. One of the most incredible features of this home is the enclosed 495 sq. Ft. Lanai, transformed into a stunning great room with designer flooring, three ceiling fans, a pool bath, custom electric blinds, tray ceiling lighting, and storm doors. One door leads to the expansive pool area with a 65x63 birdcage, while the other opens to a canvas covered seating area where you can unwind by the fire pit, enjoy the outdoor tv, or grab a drink from the fridge and ice maker. The dream garage is fully equipped with custom flooring, shiplap walls with barn door storage, a large workbench, a sink, a fridge, remote controlled garage screens, and even a tv! Additional features include outdoor speakers, generac generator, solar tubes, custom closet organizers, three glass storm doors, an above ground hot tub, stacked stone accents, gutters, downspouts, and two water features. Ideally located near brownwood paddock square, sawgrass, and the upcoming eastport, youre also just a short walk from okahumpka recreation center, where you can enjoy kayaking, fishing, nature trails, and more. Plus, a brand new restaurant, harry & the natives, is under construction with an over the water tiki hut! Furniture and streetrod available separately. Watch the video and schedule your private tour today!
Property Location and Similar Properties
Features
Appliances
- Dishwasher
- Disposal
- Dryer
- Exhaust Fan
- Ice Maker
- Microwave
- Range
- Refrigerator
- Tankless Water Heater
- Washer
Association Amenities
- Basketball Court
- Golf Course
- Pickleball Court(s)
- Shuffleboard Court
- Tennis Court(s)
Home Owners Association Fee
- 0.00
Home Owners Association Fee Includes
- Pool
Builder Model
- CUSTOM LAUREL OAK
Builder Name
- THE VILLAGES
Carport Spaces
- 0.00
Close Date
- 0000-00-00
Cooling
- Central Air
- Attic Fan
Country
- US
Covered Spaces
- 0.00
Exterior Features
- Lighting
- Outdoor Grill
- Outdoor Shower
- Rain Gutters
- Sliding Doors
- Sprinkler Metered
- Storage
Flooring
- Ceramic Tile
- Tile
Garage Spaces
- 3.00
Heating
- Natural Gas
Insurance Expense
- 0.00
Interior Features
- Ceiling Fans(s)
- Chair Rail
- Crown Molding
- Eat-in Kitchen
- Living Room/Dining Room Combo
- Open Floorplan
- Primary Bedroom Main Floor
- Stone Counters
- Vaulted Ceiling(s)
- Walk-In Closet(s)
Legal Description
- LOT 37 VILLAGES OF SOUTHERN OAKS UNIT 103 PB 19 PGS 50-50E
Levels
- One
Living Area
- 2837.00
Lot Features
- Cul-De-Sac
- Oversized Lot
Area Major
- 32163 - The Villages
Net Operating Income
- 0.00
Occupant Type
- Owner
Open Parking Spaces
- 0.00
Other Expense
- 0.00
Parcel Number
- G21C037
Parking Features
- Driveway
- Garage Door Opener
- Golf Cart Garage
- Golf Cart Parking
- Ground Level
- Oversized
- Garage
- Tandem
- Workshop in Garage
Pets Allowed
- Yes
Pool Features
- Heated
- In Ground
- Salt Water
Property Condition
- Completed
Property Type
- Residential
Roof
- Shingle
Sewer
- Public Sewer
Tax Year
- 2024
Township
- 19S
Utilities
- Cable Connected
- Electricity Connected
- Natural Gas Connected
View
- Pool
- Trees/Woods
- Water
Views
- 139
Virtual Tour Url
- https://player.vimeo.com/video/1054792366?badge=0&autopause=0&player_id=0&app_id=58479
Water Source
- Public
Year Built
- 2022
Zoning Code
- RESI



