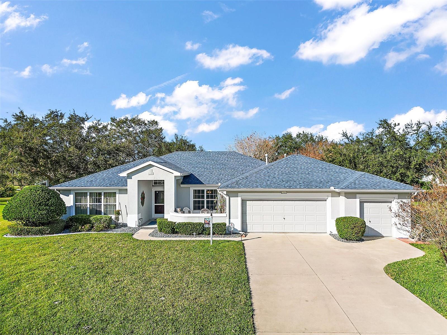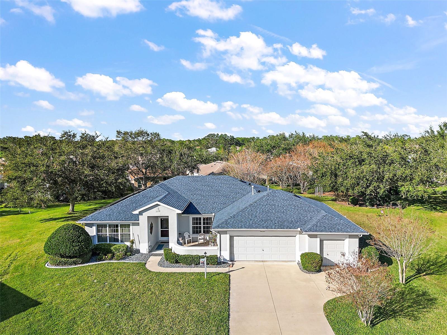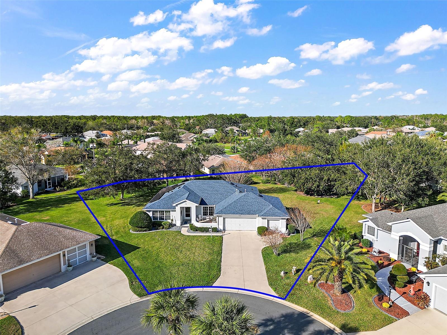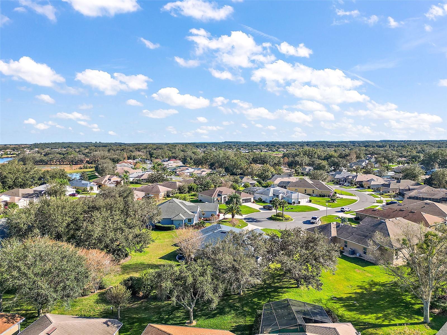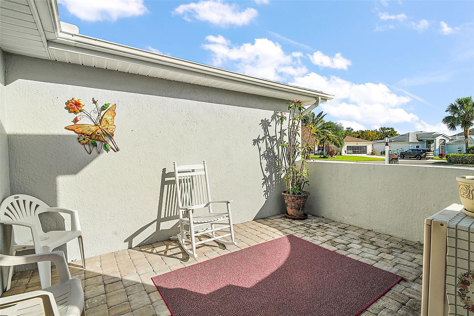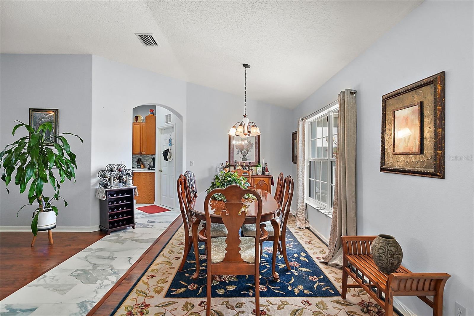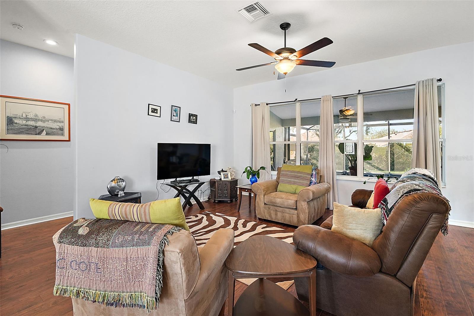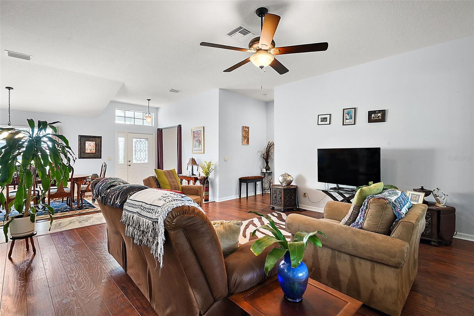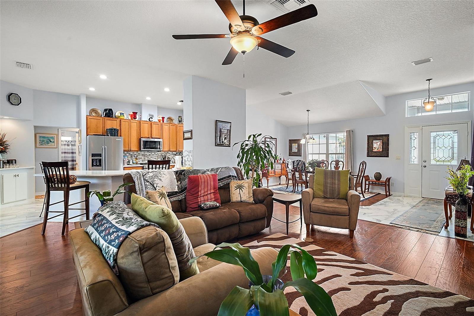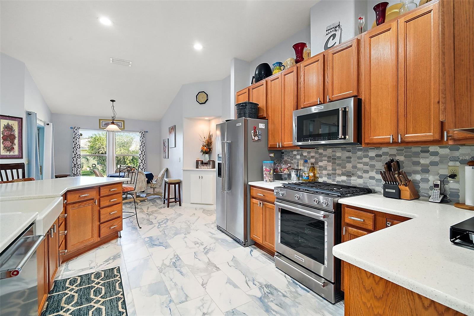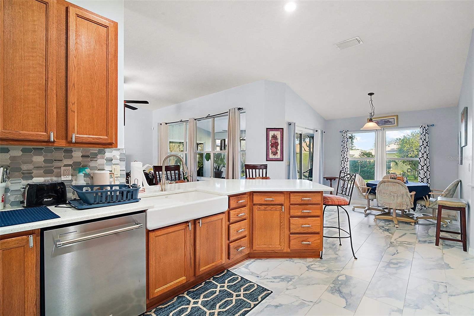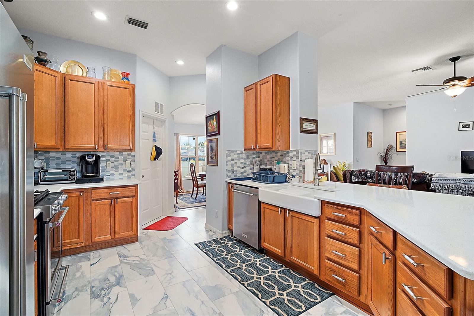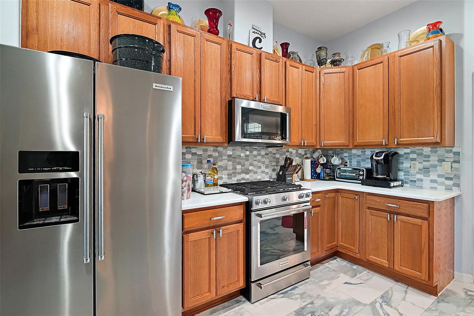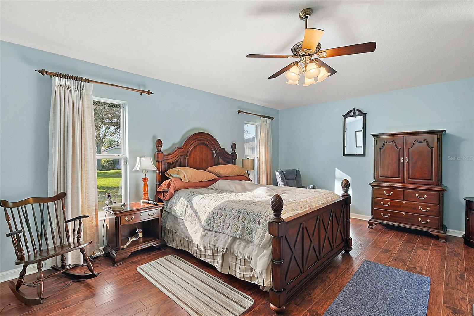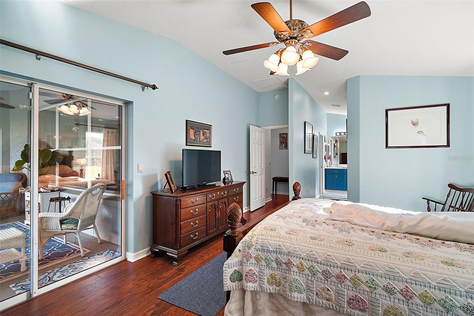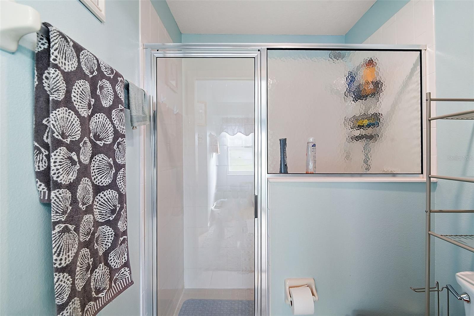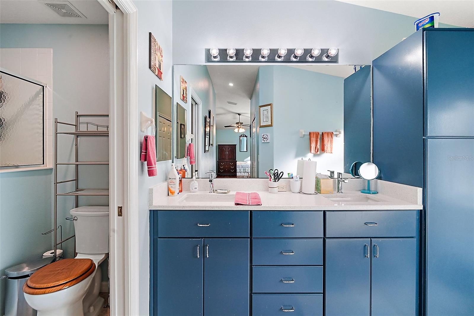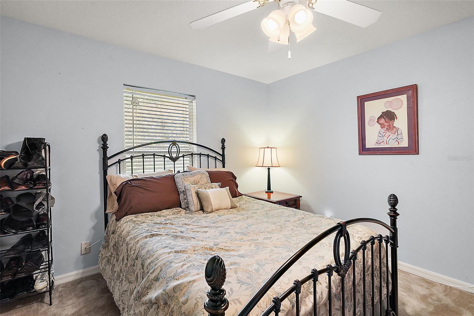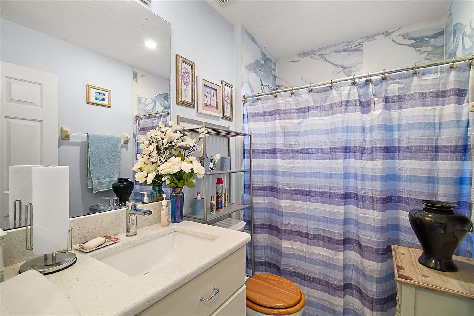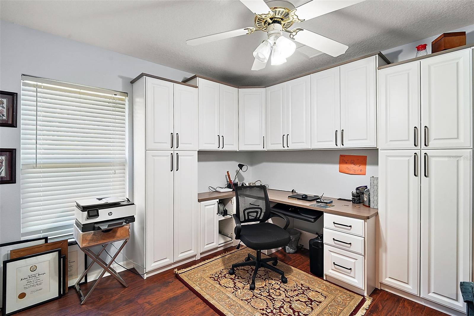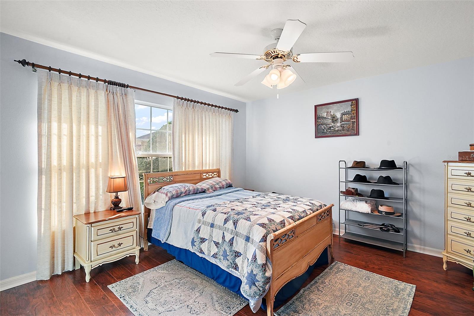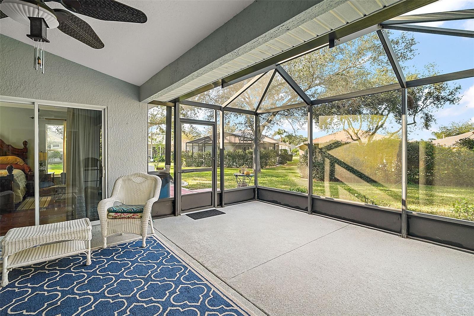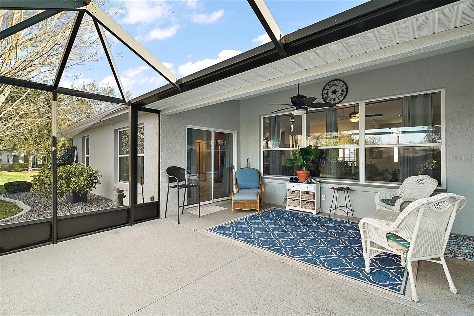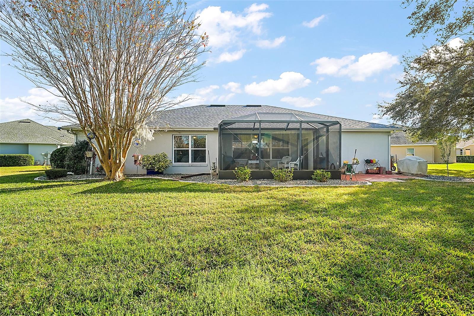27437 Desert Rose Court, LEESBURG, FL 34748
Contact Broker IDX Sites Inc.
Schedule A Showing
Request more information
- MLS#: G5090889 ( Residential )
- Street Address: 27437 Desert Rose Court
- Viewed: 86
- Price: $405,000
- Price sqft: $132
- Waterfront: No
- Year Built: 2005
- Bldg sqft: 3073
- Bedrooms: 3
- Total Baths: 2
- Full Baths: 2
- Garage / Parking Spaces: 3
- Days On Market: 183
- Additional Information
- Geolocation: 28.7474 / -81.8652
- County: LAKE
- City: LEESBURG
- Zipcode: 34748
- Subdivision: Leesburg Legacy
- Provided by: EXIT REALTY TRI-COUNTY
- Contact: Jaret Whitney
- 352-385-3948

- DMCA Notice
-
DescriptionThis beautiful home is a must see! Stepping inside the front door you, your eye will be drawn to the high end marble flooring and the spacious living room. To your left, there is a flex room with potential for a den, hobby room, or even a fourth bedroom and on your right is the formal dining room with a view of the front courtyard. The kitchen will wow you! Tons of cabinet space, stunning backsplash, quartz countertops with bar space, farmhouse sink, and breakfast nook with access to the lanai. The master suite is wonderful and spacious with walk closet and sliding doors that also lead to the screened in lanai. The master bath has a walk in shower, double vanity, and huge built in linen closet. At the other end of the home, there are two additional bedrooms with great lighting and a shared hall bathroom. The third bedroom is currently being utilized as a home office with customized built in desk and cabinets. Exiting through the laundry room into the garage, there are two full size parking space, golf cart garage, and a large workshop with plenty of space for storage, tools, and equipment. The homes central vac system is also located in the garage. Beautiful landscaping and rock beds surround the perimeter of the home and there are lush and lavish views of the oversized lot that is more than 1/2 an acre! The home is powered by solar with a very affordable, transferable lease never having to worry about sky rocketing electric bills. The gated community of Legacy has phenomenal amenities including peaceful walking trails, clubhouse, library, billiard room, resort style heated pool, social events, RV and boat storage, cable, internet, and even your lawn maintenance that includes edging. Easy access to major highways, shopping, and dining. Act fast and call for your private tour and find out more information about the assumable mortgage!
Property Location and Similar Properties
Features
Appliances
- Dishwasher
- Microwave
- Range
- Refrigerator
Association Amenities
- Gated
Home Owners Association Fee
- 279.00
Association Name
- Leland Management
Carport Spaces
- 0.00
Close Date
- 0000-00-00
Cooling
- Central Air
Country
- US
Covered Spaces
- 0.00
Flooring
- Carpet
- Marble
- Wood
Garage Spaces
- 3.00
Heating
- Central
Insurance Expense
- 0.00
Interior Features
- Ceiling Fans(s)
- Central Vaccum
- Eat-in Kitchen
- Open Floorplan
- Solid Surface Counters
Legal Description
- LEGACY OF LEESBURG UNIT 3 PB 51 PG 4-5 LOT 307 ORB 5954 PG 1340 ORB 6355 PG 1611
Levels
- One
Living Area
- 2115.00
Lot Features
- Cul-De-Sac
- Landscaped
Area Major
- 34748 - Leesburg
Net Operating Income
- 0.00
Occupant Type
- Owner
Open Parking Spaces
- 0.00
Other Expense
- 0.00
Parcel Number
- 13-20-24-0106-000-30700
Pets Allowed
- Breed Restrictions
- Yes
Property Type
- Residential
Roof
- Shingle
Sewer
- Public Sewer
Tax Year
- 2024
Township
- 20
Utilities
- Electricity Connected
- Sewer Connected
- Water Connected
Views
- 86
Virtual Tour Url
- https://www.propertypanorama.com/instaview/stellar/G5090889
Water Source
- Public
Year Built
- 2005
Zoning Code
- R-1-A



