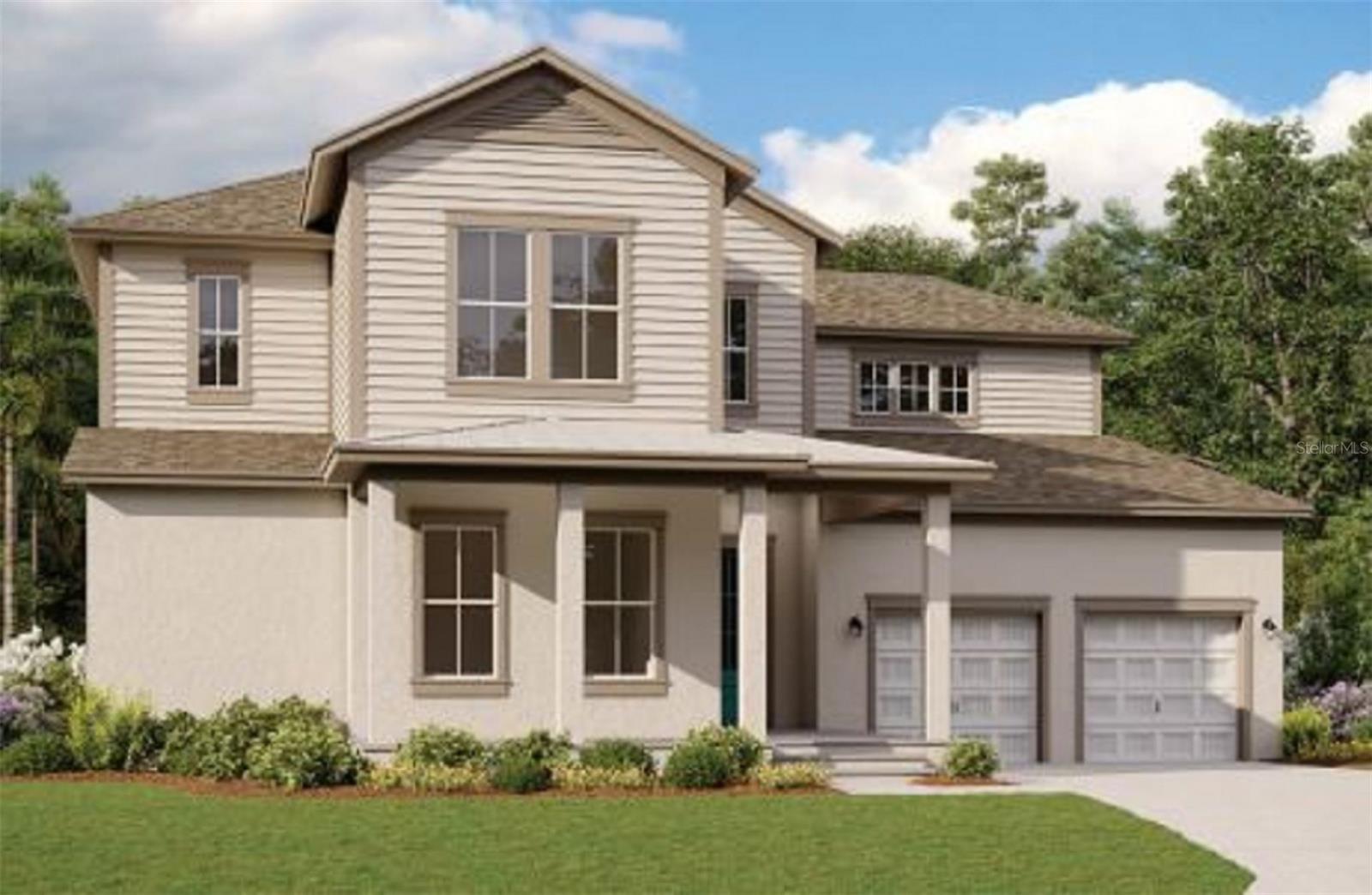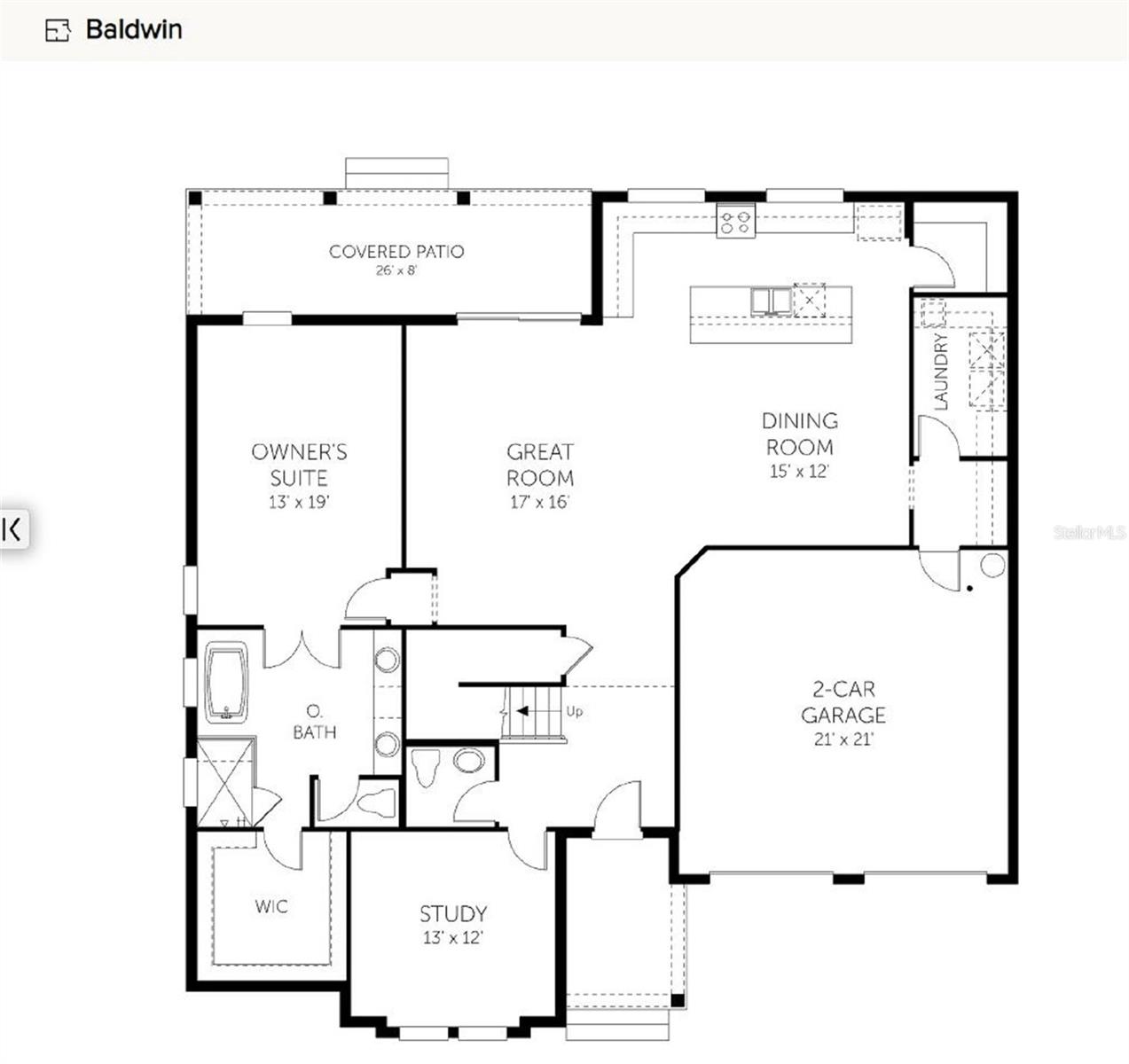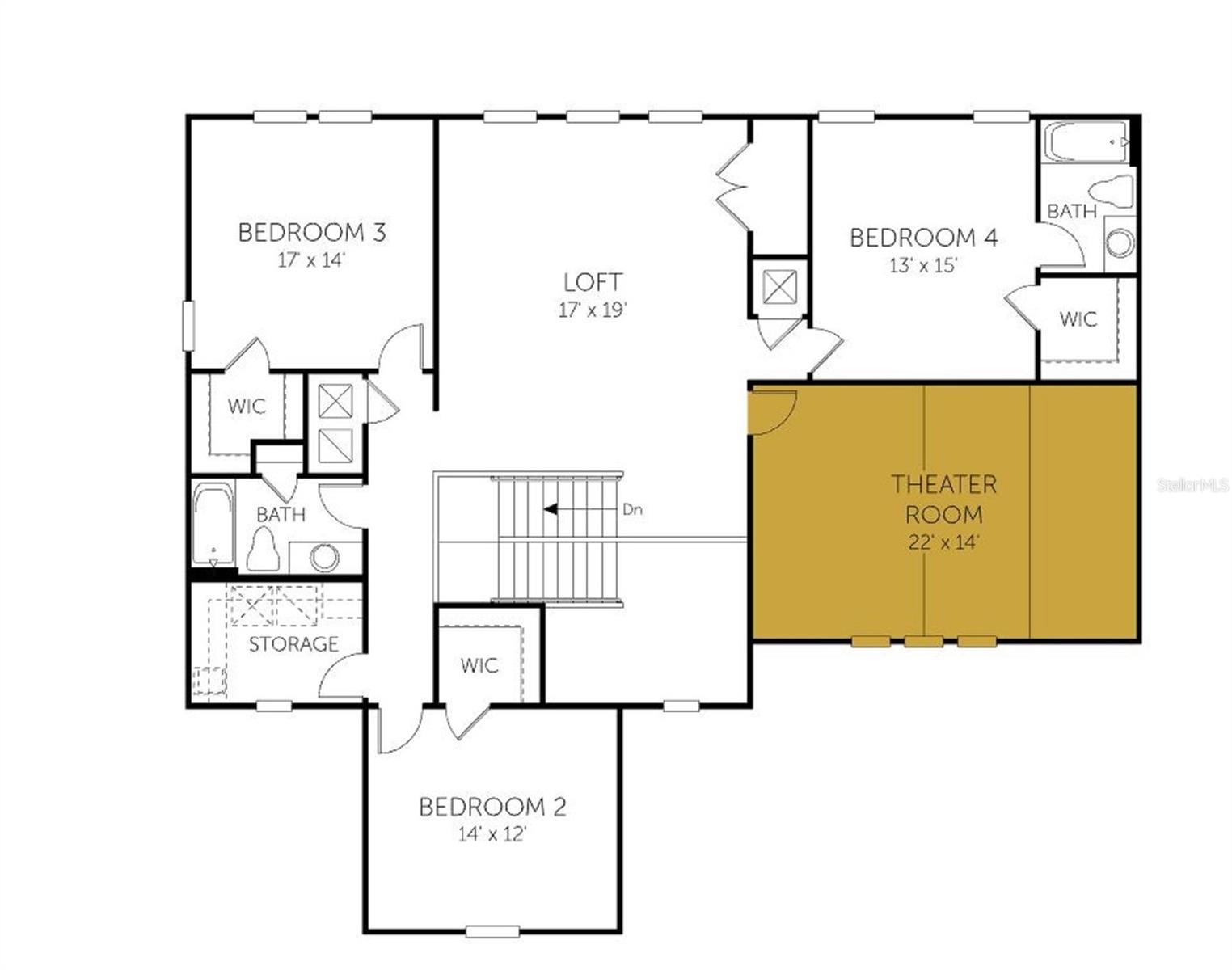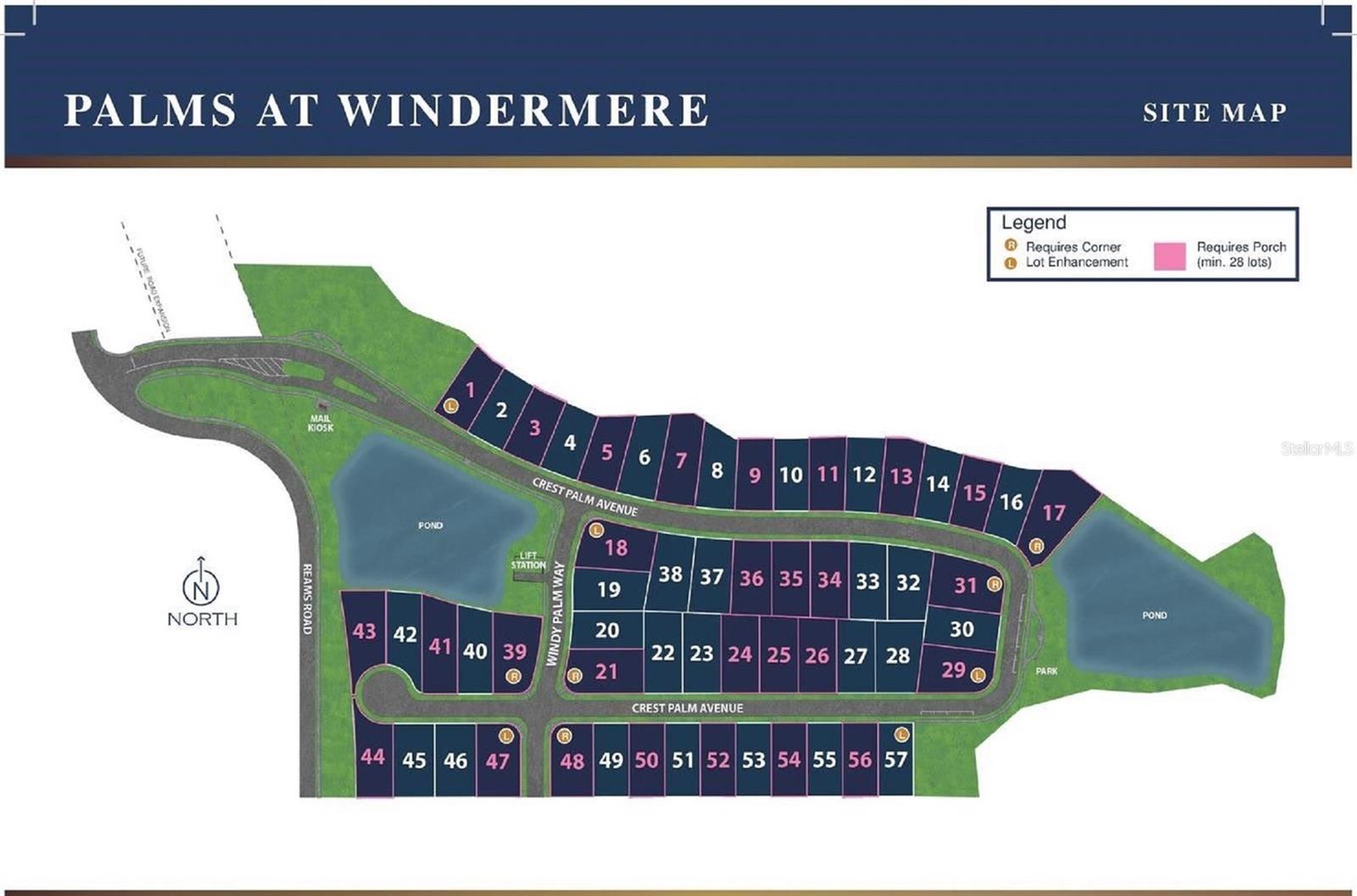14421 Crest Palm Avenue, WINDERMERE, FL 34786
Contact Broker IDX Sites Inc.
Schedule A Showing
Request more information
- MLS#: G5089344 ( Residential )
- Street Address: 14421 Crest Palm Avenue
- Viewed: 76
- Price: $1,097,904
- Price sqft: $260
- Waterfront: No
- Year Built: 2025
- Bldg sqft: 4215
- Bedrooms: 4
- Total Baths: 4
- Full Baths: 3
- 1/2 Baths: 1
- Garage / Parking Spaces: 2
- Days On Market: 235
- Additional Information
- Geolocation: 28.4482 / -81.5939
- County: ORANGE
- City: WINDERMERE
- Zipcode: 34786
- Subdivision: Palms At Windermere
- Elementary School: Bay Lake Elementary
- Middle School: Horizon West Middle School
- High School: Windermere High School
- Provided by: OLYMPUS EXECUTIVE REALTY INC
- Contact: Nancy Pruitt, PA
- 407-469-0090

- DMCA Notice
-
DescriptionUnder Construction. SAMPLE IMAGE The Baldwin floor plan is a thoughtfully designed two story home featuring 4 spacious bedrooms and 3.5 bathrooms, offering over 3,404 square feet of living space. The first floor boasts an inviting open concept design, with a large great room adjacent to a dining room, perfect for gatherings and entertaining. The owners suite, complete with a walk in closet and private bath, offers a comfortable retreat on the main level. A cozy study near the entrance creates the ideal space for work or relaxation, while the covered patio provides a scenic outdoor area to enjoy. Upstairs, the second floor includes three additional bedrooms, each with walk in closets, ensuring ample storage. A spacious loft offers extra flexibility for a second living area, media space, or game room. With well planned storage solutions and elegant touches throughout, the Baldwin floor plan delivers both functionality and style in a beautifully appointed home.
Property Location and Similar Properties
Features
Appliances
- Built-In Oven
- Cooktop
- Dishwasher
- Disposal
- Gas Water Heater
- Microwave
- Tankless Water Heater
Association Amenities
- Park
- Playground
- Recreation Facilities
Home Owners Association Fee
- 215.00
Home Owners Association Fee Includes
- Internet
Association Name
- Dream Finders Homes
Association Phone
- 904-625-4015
Builder Model
- BALDWIN
Builder Name
- DREAM FINDERS HOMES
Carport Spaces
- 0.00
Close Date
- 0000-00-00
Cooling
- Central Air
Country
- US
Covered Spaces
- 0.00
Exterior Features
- Sidewalk
- Sliding Doors
- Sprinkler Metered
Flooring
- Carpet
- Ceramic Tile
Furnished
- Unfurnished
Garage Spaces
- 2.00
Green Energy Efficient
- Appliances
- HVAC
- Windows
Heating
- Central
- Electric
- Exhaust Fan
- Heat Pump
High School
- Windermere High School
Insurance Expense
- 0.00
Interior Features
- Eat-in Kitchen
- High Ceilings
- Kitchen/Family Room Combo
- Living Room/Dining Room Combo
- Open Floorplan
- Primary Bedroom Main Floor
- Solid Surface Counters
- Thermostat
- Walk-In Closet(s)
Legal Description
- PALMS AT WINDERMERE 113/32 LOT 45
Levels
- Two
Living Area
- 3404.00
Lot Features
- Cleared
- Sidewalk
- Paved
Middle School
- Horizon West Middle School
Area Major
- 34786 - Windermere
Net Operating Income
- 0.00
New Construction Yes / No
- Yes
Occupant Type
- Vacant
Open Parking Spaces
- 0.00
Other Expense
- 0.00
Parcel Number
- 34-23-27-6105-00-450
Parking Features
- Driveway
- Garage Door Opener
- Oversized
Pets Allowed
- Yes
Possession
- Close Of Escrow
Property Condition
- Under Construction
Property Type
- Residential
Roof
- Tile
School Elementary
- Bay Lake Elementary
Sewer
- Public Sewer
Style
- Florida
Tax Year
- 2023
Township
- 23
Utilities
- Electricity Available
- Fiber Optics
- Natural Gas Available
- Phone Available
- Public
- Sewer Connected
- Sprinkler Meter
- Sprinkler Recycled
- Underground Utilities
- Water Available
- Water Connected
Views
- 76
Virtual Tour Url
- https://www.propertypanorama.com/instaview/stellar/G5089344
Water Source
- Public
Year Built
- 2025
Zoning Code
- RESIDENTAI



































