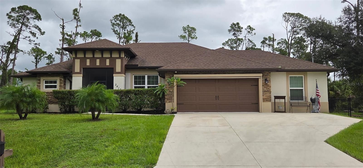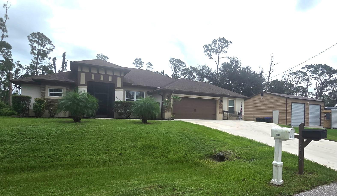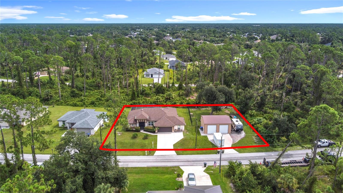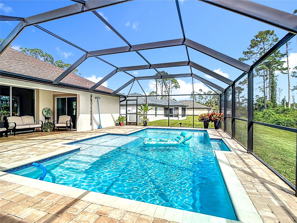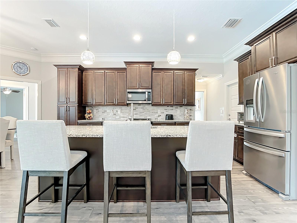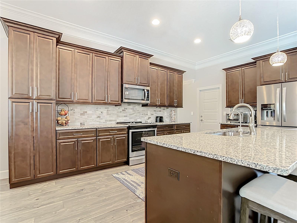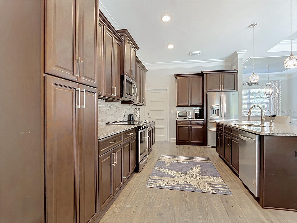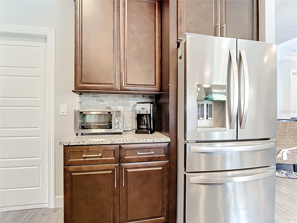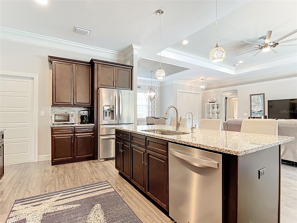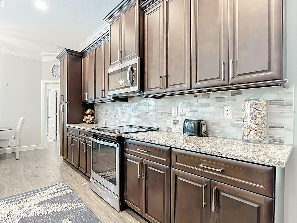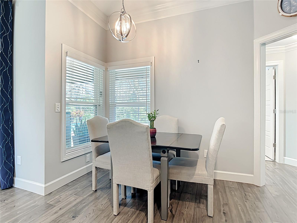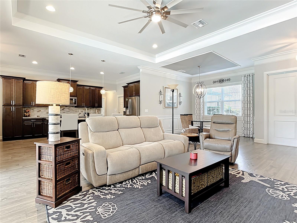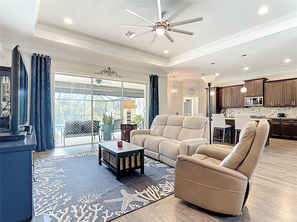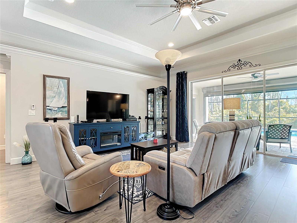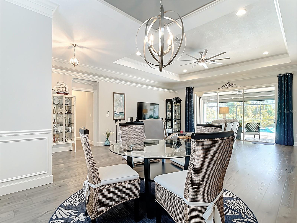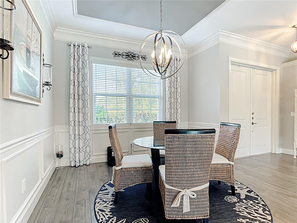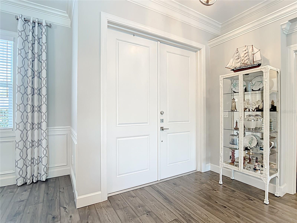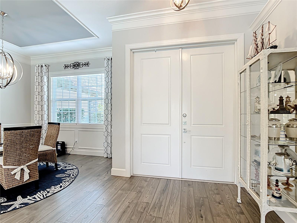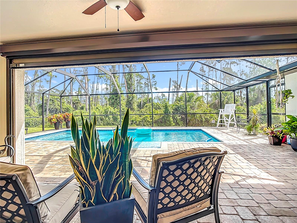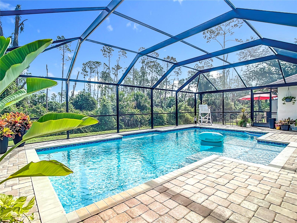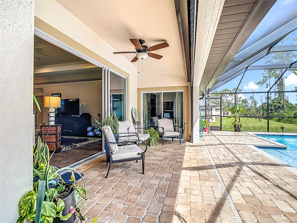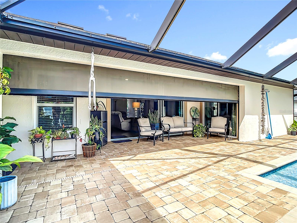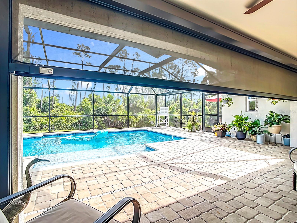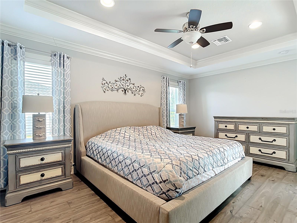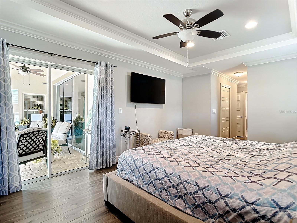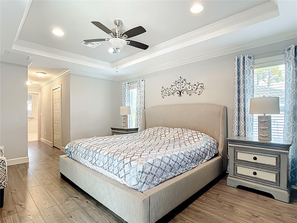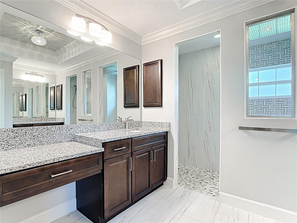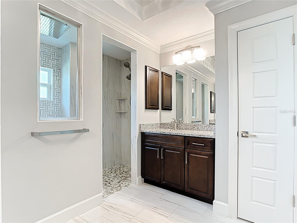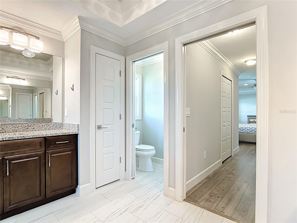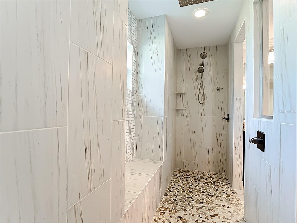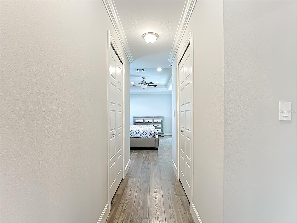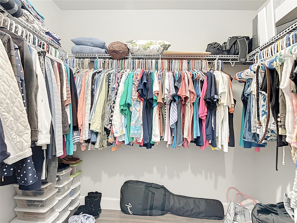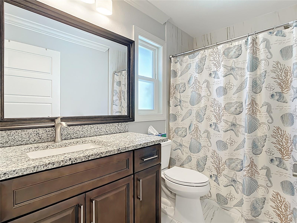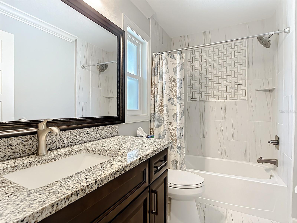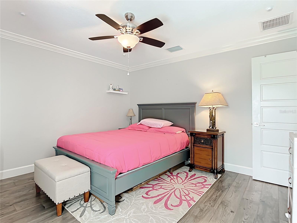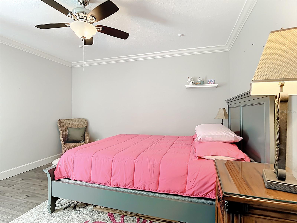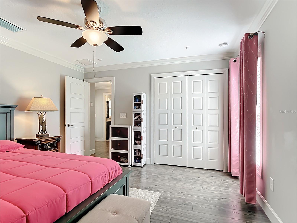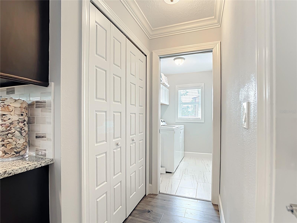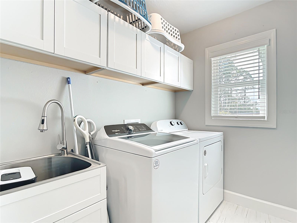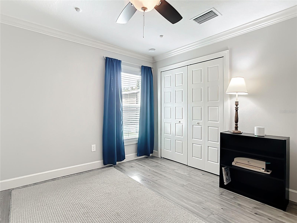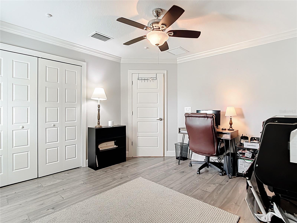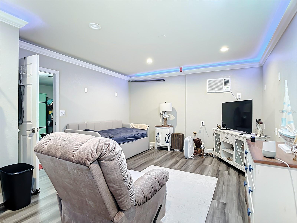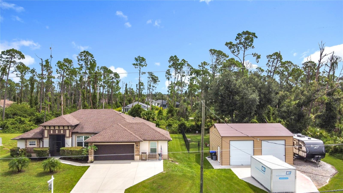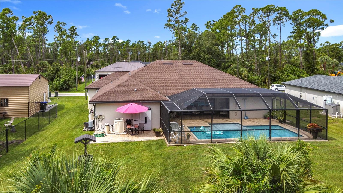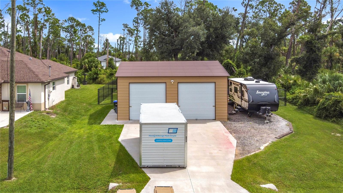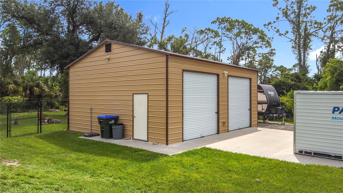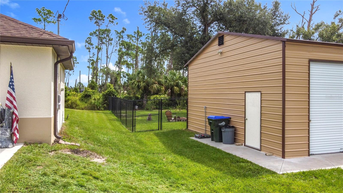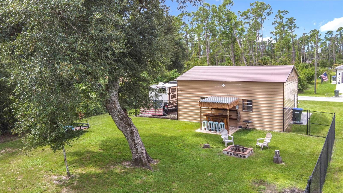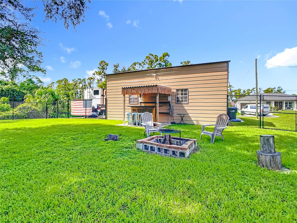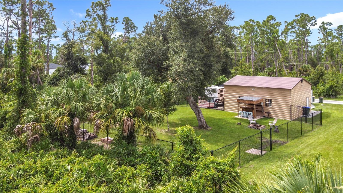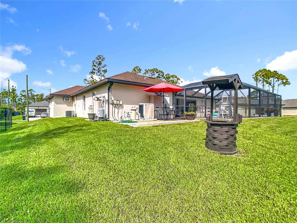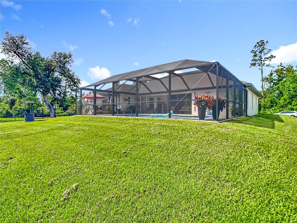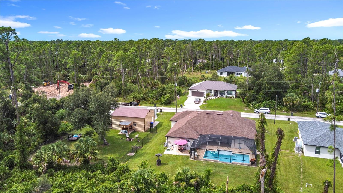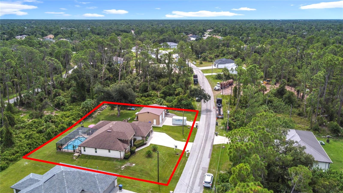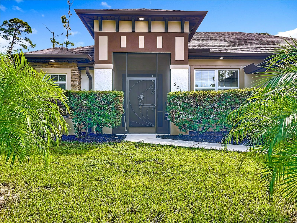2416 Hagerick Lane, NORTH PORT, FL 34288
Contact Tropic Shores Realty
Schedule A Showing
Request more information
- MLS#: N6140326 ( Residential )
- Street Address: 2416 Hagerick Lane
- Viewed: 146
- Price: $659,900
- Price sqft: $232
- Waterfront: No
- Year Built: 2019
- Bldg sqft: 2848
- Bedrooms: 3
- Total Baths: 2
- Full Baths: 2
- Garage / Parking Spaces: 2
- Days On Market: 173
- Additional Information
- Geolocation: 27.0584 / -82.1359
- County: SARASOTA
- City: NORTH PORT
- Zipcode: 34288
- Subdivision: Port Charlotte Sub 33
- Elementary School: Toledo Blade
- Middle School: Heron Creek
- High School: North Port
- Provided by: CENTURY 21 SCHMIDT REAL ESTATE
- Contact: Marlena Rafalo
- 941-485-0021

- DMCA Notice
-
DescriptionHuge price reduction! This stunning 3 bedrooms plus bonus room Craftsman built home offers custom woodwork and a flowing split floorplan, creating a seamless blend of timeless elegance and modern convenience. Multi slide patio doors open to an expansive outdoor living area, perfect for entertaining and enjoying the resort style heated saltwater pool. With mature, landscaped surroundings and ample parking for a boat or RV, this property provides a private oasis for any lifestyle. The home features extensive custom woodwork throughout, from built ins to trim, creating a warm and sophisticated atmosphere. The spacious kitchen is equipped with numerous cabinets and a dedicated pantry, offering exceptional storage for all your culinary needs with granite countertops and stainless steel appliances. A private primary suite includes separate "his and hers" walk in closets for ample storage and organization. The en suite primary spa like bathroom boasts an oversized Roman style shower with three showerheads including a luxurious rain shower head. A split floorplan provides functional design and privacy between living areas, while a dedicated laundry room with a utility sink adds convenience. The home is complete with tasteful window treatments, adding a finished look to each room. Outdoor amenities include pool with sun deck and patio. Enjoy your private escape in the large, heated saltwater pool. The multi slide patio doors create a seamless transition to the screened lanai, which features a powered hurricane screen for convenience and peace of mind. A custom built tiki hut features a patio area, electricity, lighting, and a built in bar with a refrigerator, creating the ideal space for outdoor gatherings. A dedicated fire pit area provides a cozy spot for evening relaxation. A screened in front porch welcomes guests and offers an additional bug free sitting area. Additional feature is a bonus room off the garage, which is already plumbed, providing a flexible space for a new bathroom, workshop, or other use, and can be easily converted into 3rd garage space. A heavy duty American Security stand up digital safe is installed in the garage, offering secure storage for valuables. The property includes 30x26 outbuilding with power, lighting, fans, an insulated ceiling, and an electric programmable exhaust fan, perfect for a workshop or storage. The home is equipped with hurricane shutters, security cameras with a monitor, motion sensors security lights on the outbuilding, and a powered electric garage screen. A fenced in area behind the outbuilding is ideal for a pet run or added privacy. Additional parking space provides convenient and secure storage for a boat or RV.
Property Location and Similar Properties
Features
Appliances
- Dishwasher
- Disposal
- Dryer
- Electric Water Heater
- Range
- Refrigerator
- Washer
Home Owners Association Fee
- 0.00
Carport Spaces
- 0.00
Close Date
- 0000-00-00
Cooling
- Central Air
- Mini-Split Unit(s)
Country
- US
Covered Spaces
- 0.00
Exterior Features
- Hurricane Shutters
- Sliding Doors
Fencing
- Chain Link
Flooring
- Luxury Vinyl
- Tile
Furnished
- Unfurnished
Garage Spaces
- 2.00
Heating
- Central
- Electric
High School
- North Port High
Insurance Expense
- 0.00
Interior Features
- Ceiling Fans(s)
- Eat-in Kitchen
- High Ceilings
- Open Floorplan
- Primary Bedroom Main Floor
- Split Bedroom
- Stone Counters
- Walk-In Closet(s)
- Window Treatments
Legal Description
- LOTS 25 & 26
- BLK 1632
- 33RD ADD TO PORT CHARLOTTE
Levels
- One
Living Area
- 1922.00
Lot Features
- Oversized Lot
Middle School
- Heron Creek Middle
Area Major
- 34288 - North Port
Net Operating Income
- 0.00
Occupant Type
- Owner
Open Parking Spaces
- 0.00
Other Expense
- 0.00
Other Structures
- Storage
- Workshop
Parcel Number
- 1137163225
Parking Features
- Boat
- Driveway
- Garage Door Opener
- Golf Cart Garage
- Golf Cart Parking
- Oversized
- Parking Pad
- RV Garage
- Workshop in Garage
Pets Allowed
- Yes
Pool Features
- Gunite
- Heated
- In Ground
- Salt Water
- Screen Enclosure
Possession
- Close Of Escrow
Property Type
- Residential
Roof
- Shingle
School Elementary
- Toledo Blade Elementary
Sewer
- Septic Tank
Tax Year
- 2024
Township
- 39S
Utilities
- Cable Connected
- Electricity Connected
View
- Pool
- Trees/Woods
Views
- 146
Virtual Tour Url
- https://www.propertypanorama.com/instaview/stellar/N6140326
Water Source
- Well
Year Built
- 2019
Zoning Code
- RSF2



