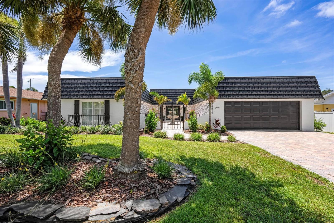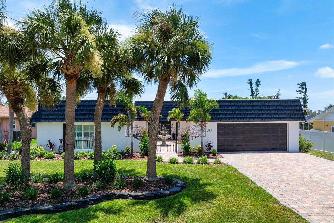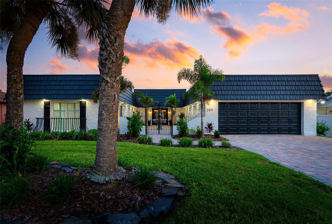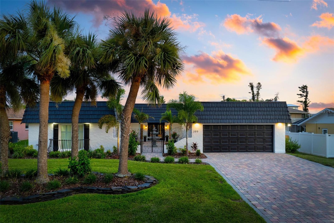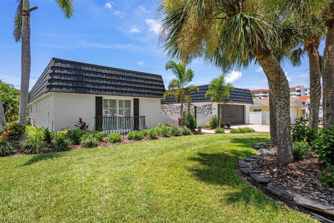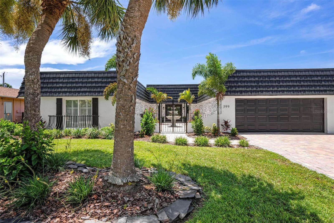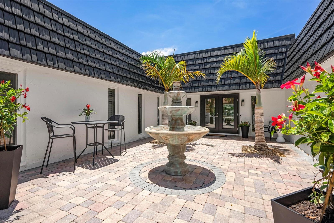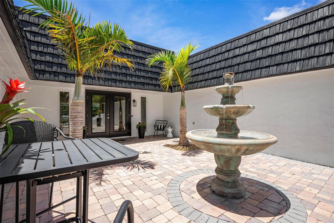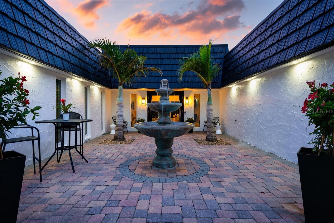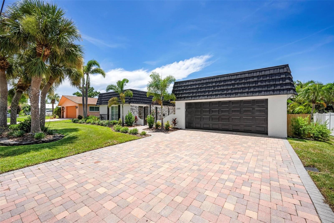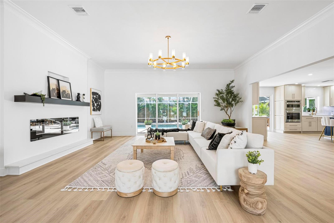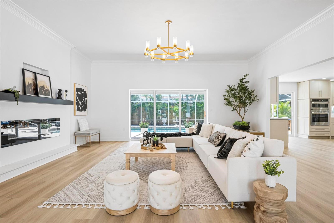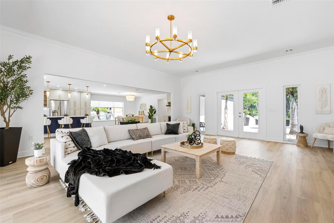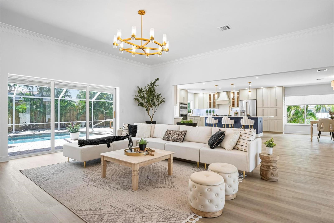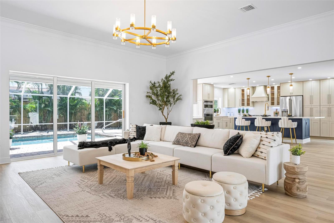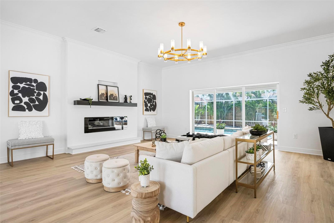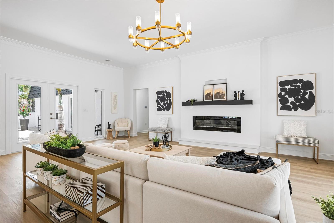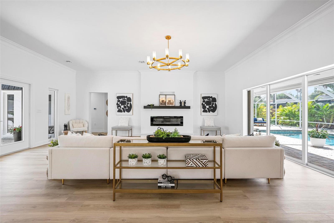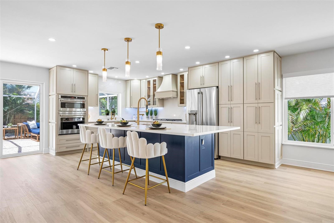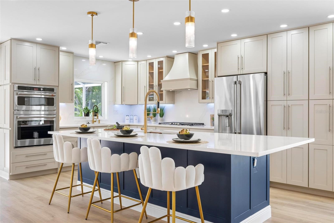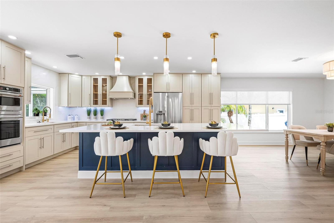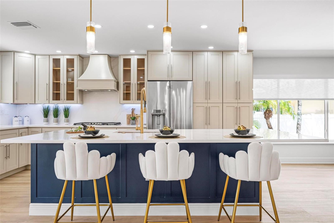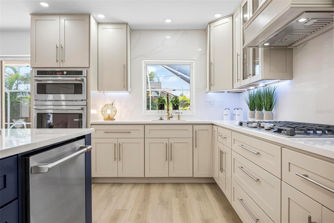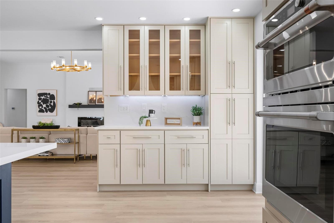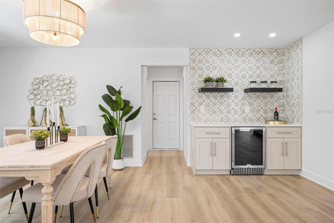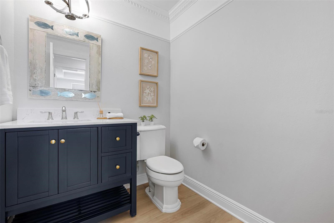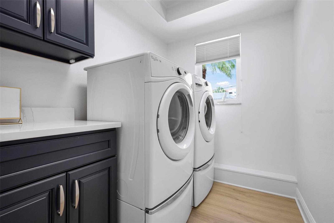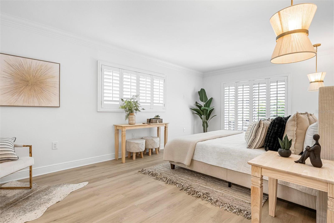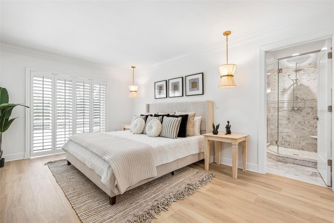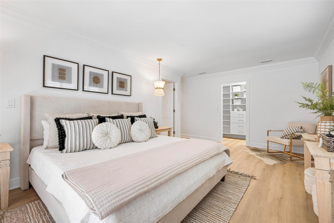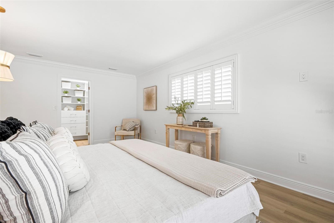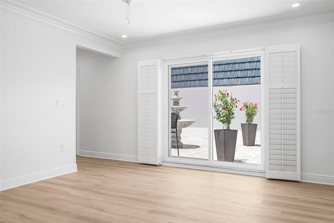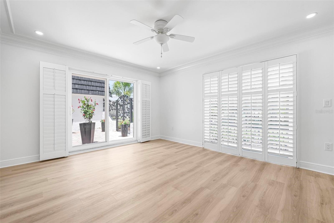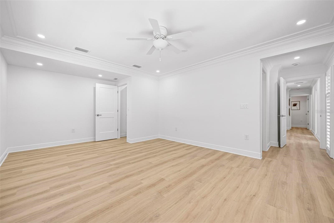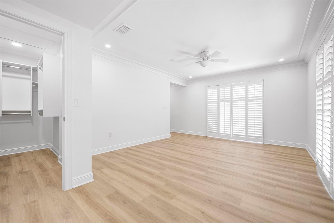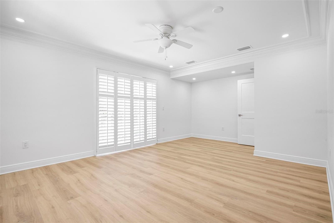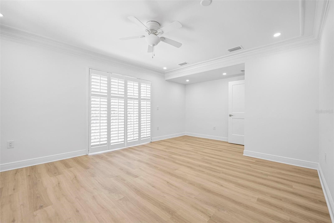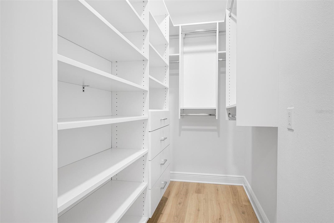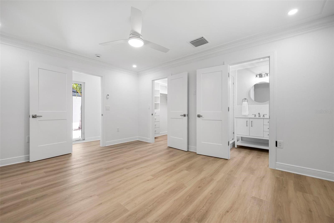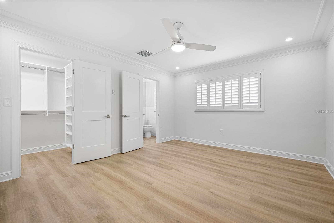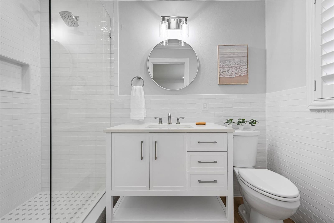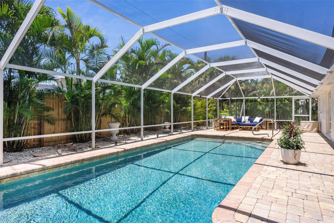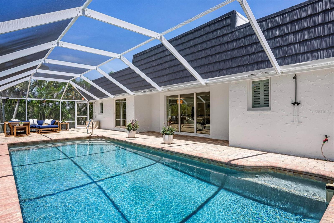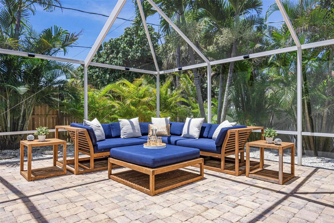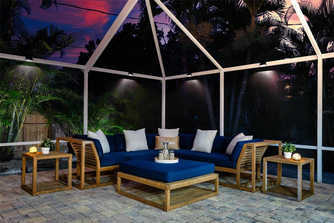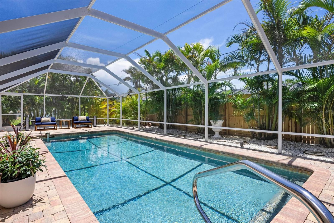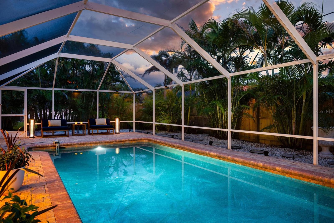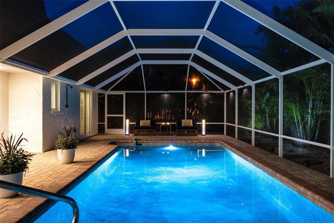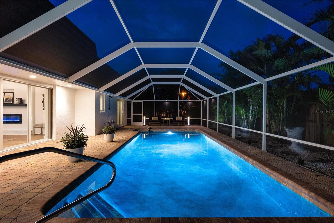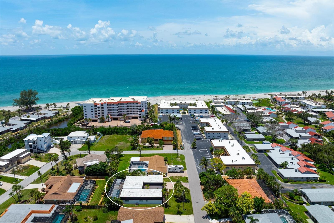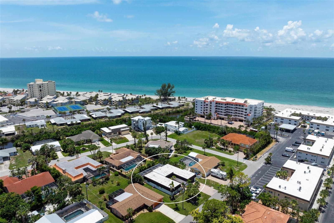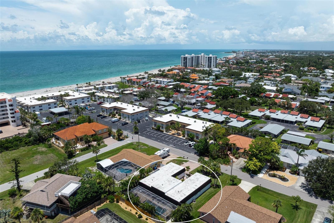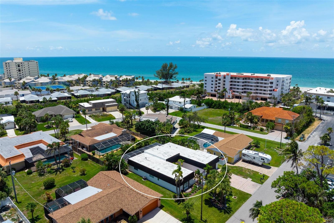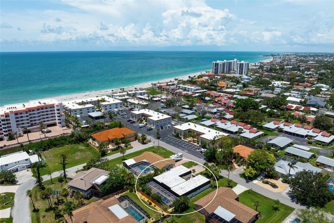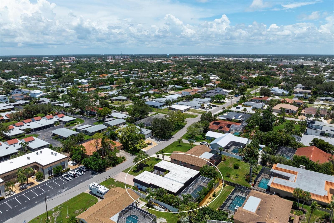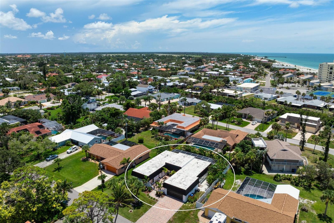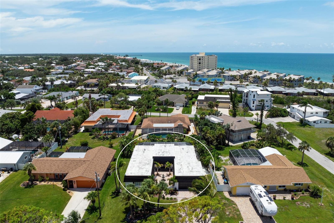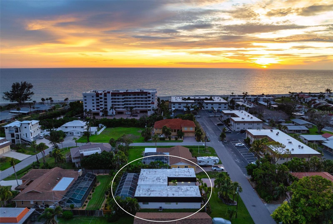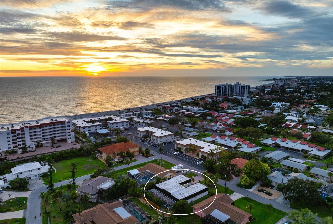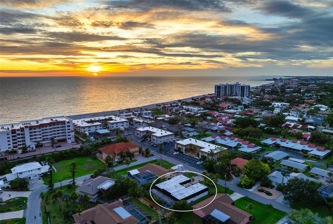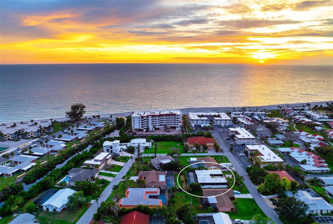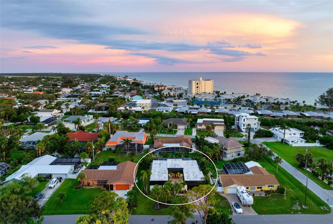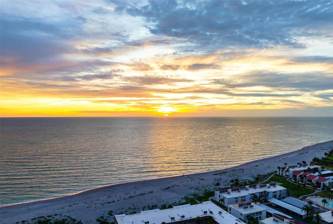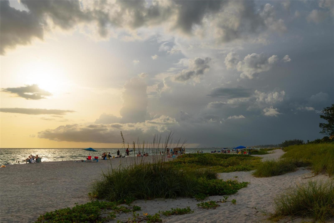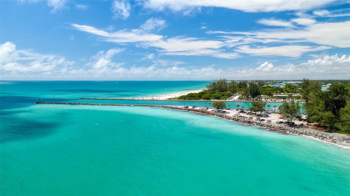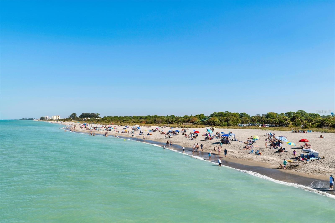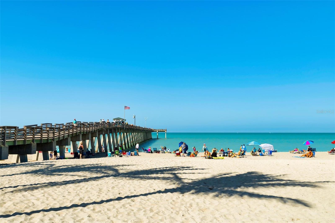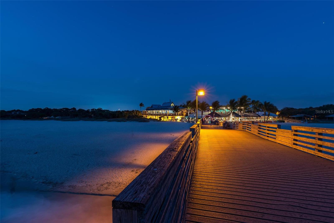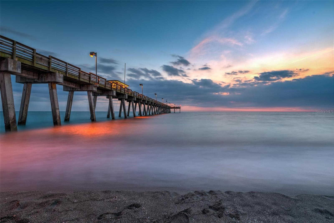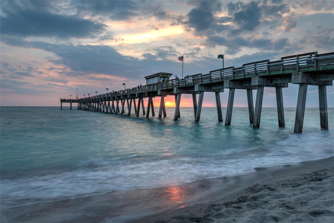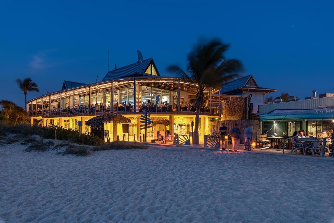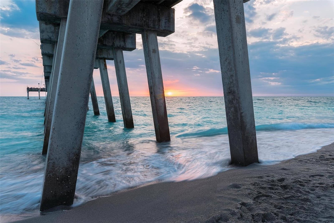599 Flamingo Drive, VENICE, FL 34285
Contact Broker IDX Sites Inc.
Schedule A Showing
Request more information
- MLS#: N6139738 ( Residential )
- Street Address: 599 Flamingo Drive
- Viewed: 10
- Price: $1,625,000
- Price sqft: $428
- Waterfront: No
- Year Built: 1977
- Bldg sqft: 3795
- Bedrooms: 3
- Total Baths: 4
- Full Baths: 3
- 1/2 Baths: 1
- Garage / Parking Spaces: 2
- Days On Market: 8
- Additional Information
- Geolocation: 27.0902 / -82.455
- County: SARASOTA
- City: VENICE
- Zipcode: 34285
- Subdivision: Golden Beach
- Elementary School: Venice
- Middle School: Venice Area
- High School: Venice Senior
- Provided by: COLDWELL BANKER REALTY
- Contact: Liz Carvalho
- 941-493-1000

- DMCA Notice
-
DescriptionExquisitely Reimagined Coastal Retreat Welcome to your fully redesigned Golden Beach gem a stunning 3 bed, 3.5 bath courtyard style home with deeded beach access and all new finishes. Just a stones throw from private sands and Venices historic downtown, this residence offers the ultimate blend of luxury, comfort, and thoughtful upgrades. Step inside through the inviting front courtyard into this beautifully reimagined home. The foyer flows into an open concept living area anchored by a decorative fireplace, luxury vinyl flooring, and hurricane rated sliders that open to reveal a screened lanai, heated pool, and outdoor showerperfect for seamless indoor outdoor living. Continuing through the home, the chef inspired kitchen awaits, featuring two distinct sink areas, gas cooktop, abundant cabinetry, quartz countertops, generously sized island and even a dry bar complete with a beverage fridgeall ideal for entertaining. With its own slider to the lanai and a convenient in wall gas line for grilling, outdoor recreation and entertaining are easy and enjoyable. Adjacent to the kitchen, a dedicated dining area overlooks the side yard, creating a serene backdrop for meals. Conveniently located off the dining room, youll find a guest powder room and easy access to the laundry room, outfitted with built in storage for added convenience and space for all the beach towels! The private bedroom wing begins with a luxurious master suite featuring a spacious bedroom, a marble floored bathroom with a separate shower and elegant claw foot tub, and a generous walk in closet. Sliders open up into the lanai and pool area behind. Continuing down the hall, youll find two additional guest suites: one with a full shower and a walk in closet, followed by another ensuite with a tub and shower combination and its own sizeable closet. The latter also open up through sliders into the front courtyard for an option to be outside. All three bedrooms are beautifully appointed with plantation shutters, luxury vinyl flooring, and organized closet systems. Freshly painted inside and out and surrounded by new landscaping and rear privacy fencing, this home offers both curb appeal and seclusion. Its equipped with updated HVAC systems, a new hot water heater, and hurricane rated doors and windows, ensuring comfort and security. Ideally situated just a short walk from deeded Golden Beach accesswhere residents enjoy private beach entryand the historic charm of downtown Venice, this property blends coastal allure with modern luxury. This is a rare opportunity: a fully modernized beach access home with a complete redesign, upscale finishes, and seamless indoor/outdoor living. Whether you're searching for a cherished family beach retreat to pass down through generations, a full time coastal sanctuary, or a savvy investment with rental income this property adapts to your dreams. You can relish peaceful family moments and tranquil sunsets with loved ones, or host vacation guests in stylethe possibilities truly are endless. This is elevated living in Venices coveted Golden Beach neighborhooda home to enjoy coastal elegance at its finest.
Property Location and Similar Properties
Features
Appliances
- Bar Fridge
- Built-In Oven
- Cooktop
- Dishwasher
- Disposal
- Dryer
- Electric Water Heater
- Exhaust Fan
- Microwave
- Refrigerator
- Washer
- Water Softener
Home Owners Association Fee
- 50.00
Carport Spaces
- 0.00
Close Date
- 0000-00-00
Cooling
- Central Air
Country
- US
Covered Spaces
- 0.00
Exterior Features
- Courtyard
- Garden
- Lighting
- Outdoor Shower
- Private Mailbox
- Sliding Doors
Fencing
- Vinyl
- Wood
Flooring
- Ceramic Tile
- Luxury Vinyl
- Marble
Furnished
- Unfurnished
Garage Spaces
- 2.00
Heating
- Central
High School
- Venice Senior High
Insurance Expense
- 0.00
Interior Features
- Ceiling Fans(s)
- Crown Molding
- Dry Bar
- Eat-in Kitchen
- High Ceilings
- Open Floorplan
- Primary Bedroom Main Floor
- Stone Counters
- Thermostat
- Walk-In Closet(s)
- Window Treatments
Legal Description
- W 85 FT OF LOT 10 BLK 10 GOLDEN BEACH UNIT 2
Levels
- One
Living Area
- 2460.00
Lot Features
- Flood Insurance Required
- FloodZone
- City Limits
- Level
Middle School
- Venice Area Middle
Area Major
- 34285 - Venice
Net Operating Income
- 0.00
Occupant Type
- Vacant
Open Parking Spaces
- 0.00
Other Expense
- 0.00
Parcel Number
- 0177070003
Pets Allowed
- Yes
Pool Features
- Heated
- In Ground
- Lighting
- Screen Enclosure
Possession
- Close Of Escrow
Property Type
- Residential
Roof
- Membrane
- Other
School Elementary
- Venice Elementary
Sewer
- Public Sewer
Tax Year
- 2024
Township
- 39
Utilities
- Electricity Connected
- Propane
- Sewer Connected
- Water Connected
Views
- 10
Virtual Tour Url
- https://show.tours/v/MCF8s5s?b=0
Water Source
- Public
Year Built
- 1977
Zoning Code
- RSF3



