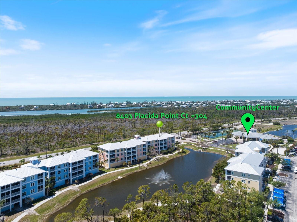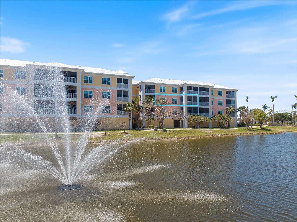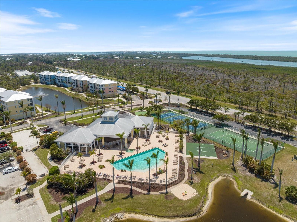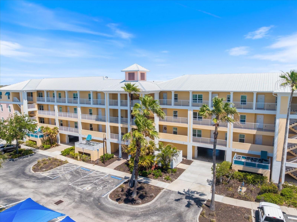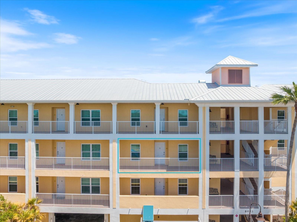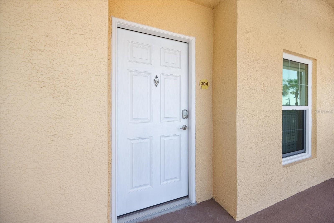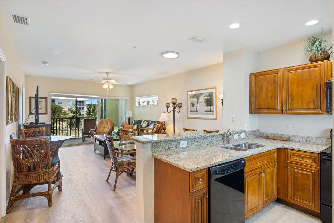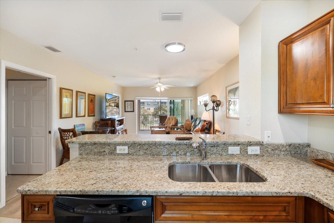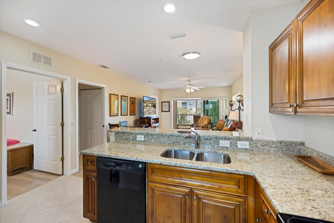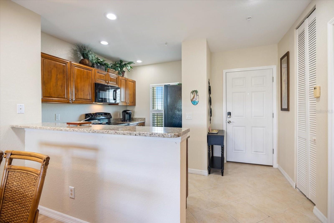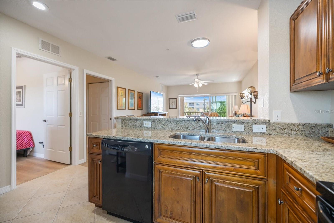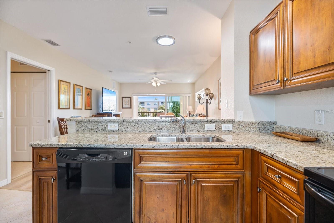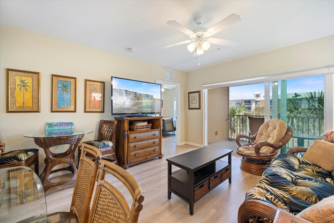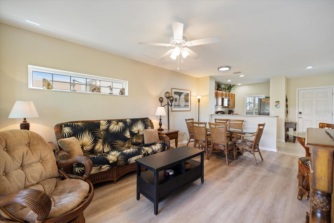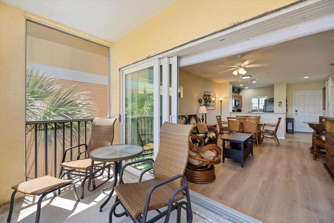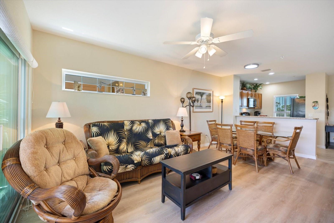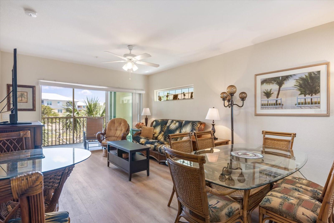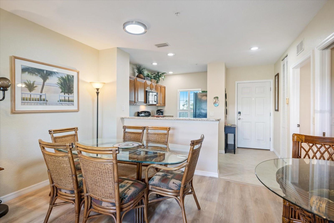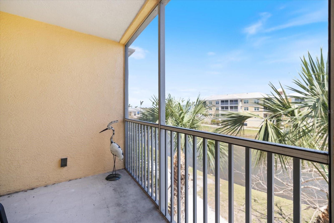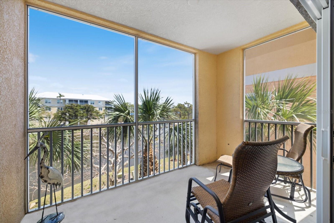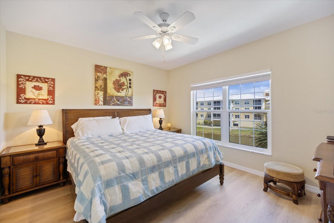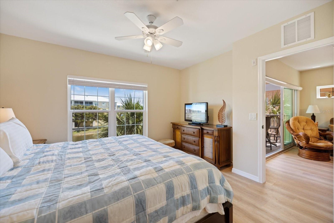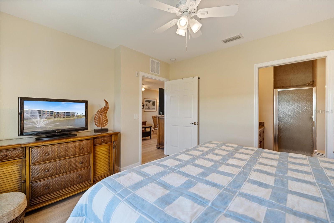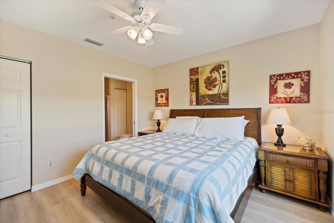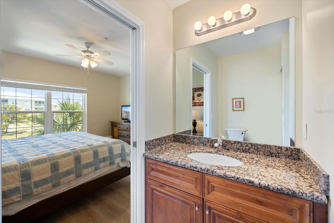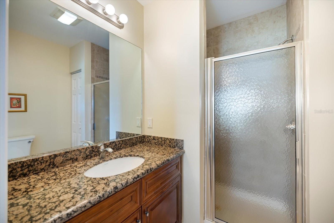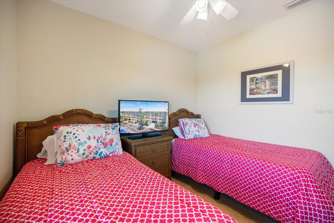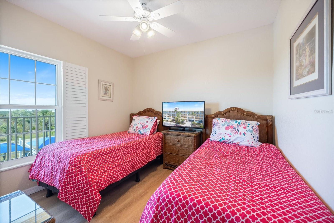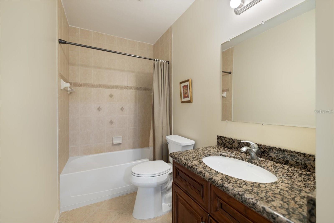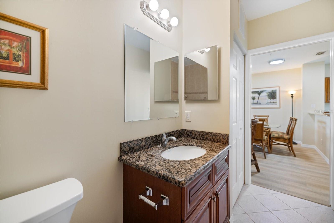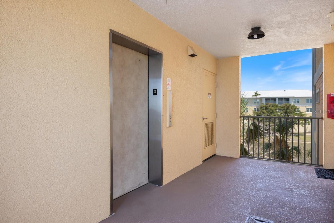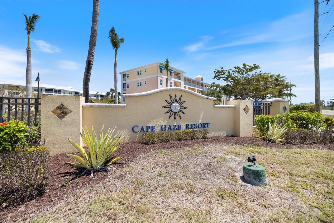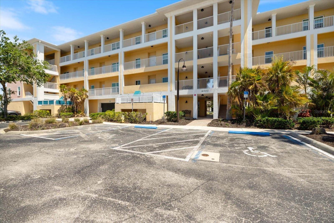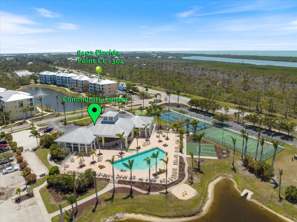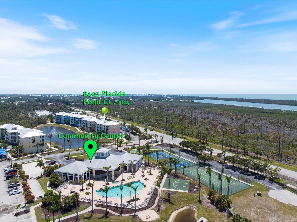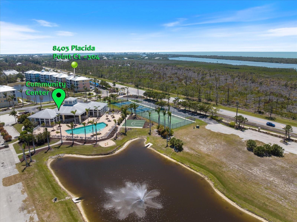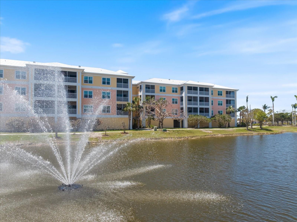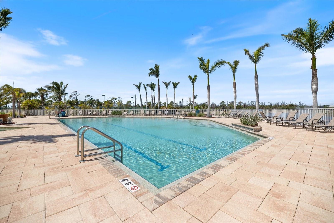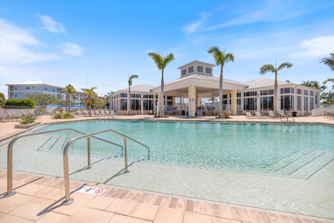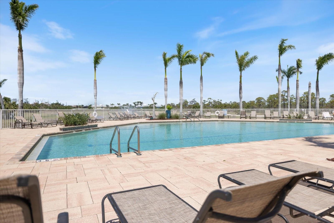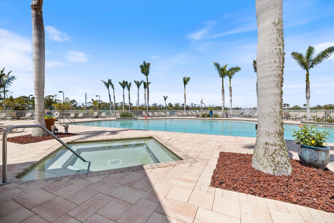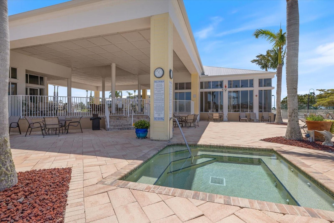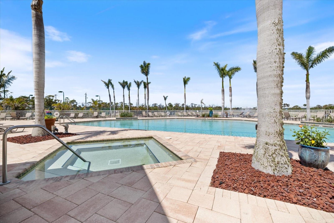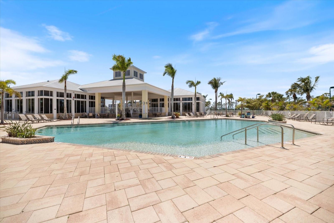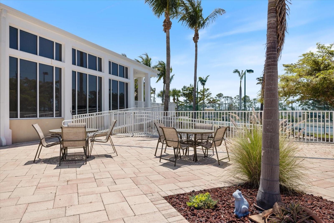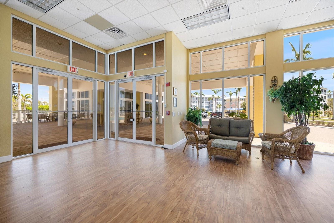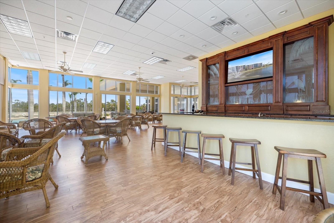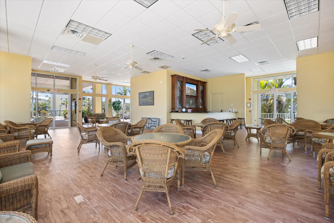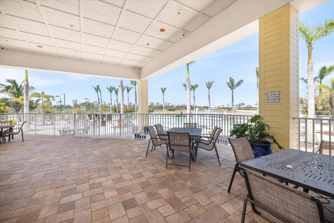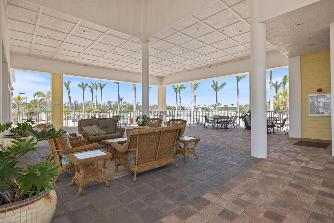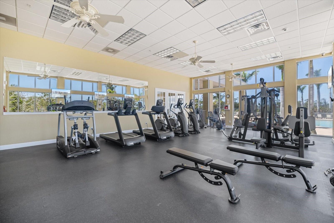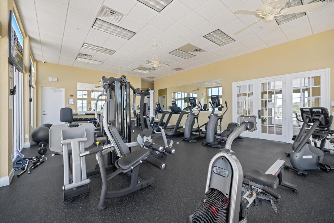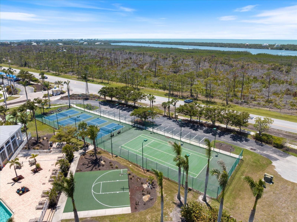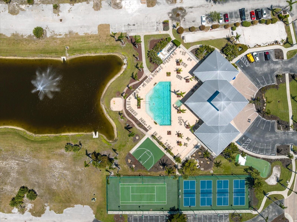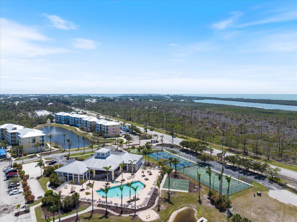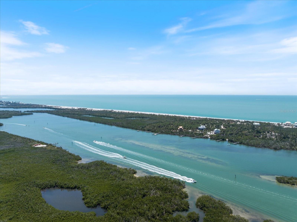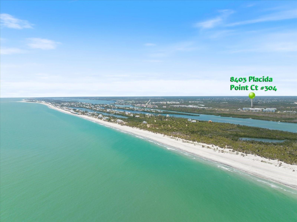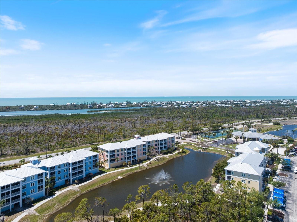8403 Placida Road 304, PLACIDA, FL 33946
Contact Broker IDX Sites Inc.
Schedule A Showing
Request more information
- MLS#: N6138426 ( Residential )
- Street Address: 8403 Placida Road 304
- Viewed: 53
- Price: $235,000
- Price sqft: $260
- Waterfront: No
- Year Built: 2007
- Bldg sqft: 903
- Bedrooms: 2
- Total Baths: 2
- Full Baths: 2
- Days On Market: 131
- Additional Information
- Geolocation: 26.8611 / -82.3011
- County: CHARLOTTE
- City: PLACIDA
- Zipcode: 33946
- Subdivision: Cape Haze Resort
- Building: Cape Haze Resort
- Elementary School: Vineland
- Middle School: L.A. Ainger
- High School: Lemon Bay
- Provided by: PARADISE REALTY OF VENICE INC

- DMCA Notice
-
DescriptionWOW! Welcome to 8403 Placida Rd. #304 at Cape Haze Resort. Sold TURNKEY FURNISHED! Everyday feels like vacation in this highly sought after resort style community. This charming 2 bedroom 2 bath condo is upgraded to perfection and filled with natural light. The kitchen features matching appliances, granite countertops, and opens to your living room dining room combo. Luxury vinyl flooring spans across the living area and into both bedrooms. The split bedroom floor plan offers plenty of privacy for guests, friends, or family. The primary bedrooms features a lovely pond view, a spacious walk in closet, and ensuite bathroom. The second bedroom comfortably fits two twin beds and is also loaded with natural light. The amenities here are abundant. You will enjoy swimming in the oversized pool, relaxing in the spa, getting a workout at the fitness center, in addition to Tennis courts, Basketball courts, and more! Cape Haze Resort is also adjacent to Don Pedro State Park and The Amberjack Environmental Park. You are just 10 miles from the beautiful beaches of Boca Grande. Do not miss this opportunity to own your forever home or income producing rental property. Paradise awaits!
Property Location and Similar Properties
Features
Appliances
- Dishwasher
- Disposal
- Dryer
- Electric Water Heater
- Microwave
- Range
- Refrigerator
- Washer
Association Amenities
- Basketball Court
Home Owners Association Fee
- 2300.00
Home Owners Association Fee Includes
- Common Area Taxes
- Pool
- Escrow Reserves Fund
- Insurance
- Internet
- Maintenance Structure
- Maintenance Grounds
- Maintenance
- Management
- Pest Control
- Private Road
- Recreational Facilities
- Sewer
- Trash
- Water
Association Name
- Cape Haze Resort/Kathy Dressel
Carport Spaces
- 0.00
Close Date
- 0000-00-00
Cooling
- Central Air
Country
- US
Covered Spaces
- 0.00
Exterior Features
- Balcony
- Lighting
- Shade Shutter(s)
- Sliding Doors
- Tennis Court(s)
Flooring
- Ceramic Tile
- Luxury Vinyl
Furnished
- Turnkey
Garage Spaces
- 0.00
Heating
- Central
- Electric
High School
- Lemon Bay High
Insurance Expense
- 0.00
Interior Features
- Ceiling Fans(s)
- Living Room/Dining Room Combo
- Open Floorplan
- Solid Surface Counters
- Split Bedroom
- Walk-In Closet(s)
Legal Description
- CHZ 001 0003 0304 CAPE HAZE RESORT B 3/5 PH1 BLDG3 UN304 3380/1165 4846/811 3272967
Levels
- One
Living Area
- 903.00
Middle School
- L.A. Ainger Middle
Area Major
- 33946 - Placida
Net Operating Income
- 0.00
Occupant Type
- Vacant
Open Parking Spaces
- 0.00
Other Expense
- 0.00
Parcel Number
- 412034626124
Pets Allowed
- Number Limit
- Size Limit
- Yes
Pool Features
- Gunite
- Heated
- In Ground
- Lighting
- Outside Bath Access
Property Type
- Residential
Roof
- Metal
School Elementary
- Vineland Elementary
Sewer
- Public Sewer
Tax Year
- 2024
Township
- 41S
Unit Number
- 304
Utilities
- Public
- Sewer Connected
- Sprinkler Recycled
- Underground Utilities
- Water Connected
View
- Water
Views
- 53
Virtual Tour Url
- https://www.propertypanorama.com/instaview/stellar/N6138426
Water Source
- Public
Year Built
- 2007
Zoning Code
- RMF12



