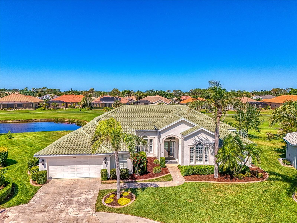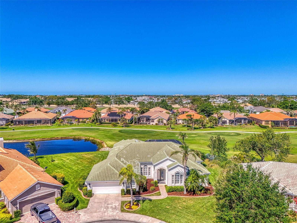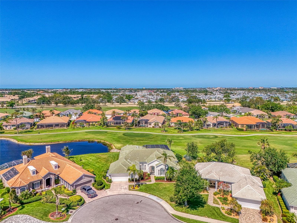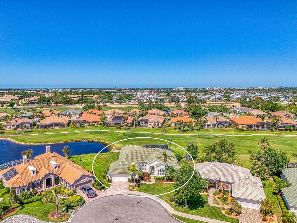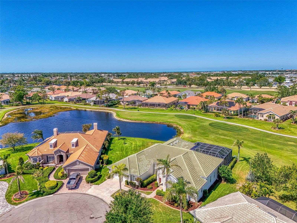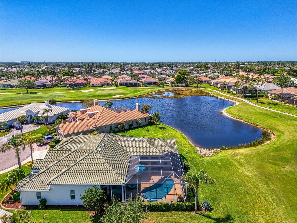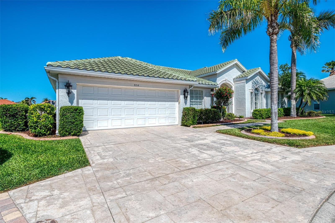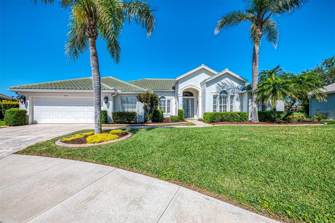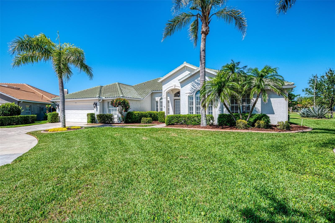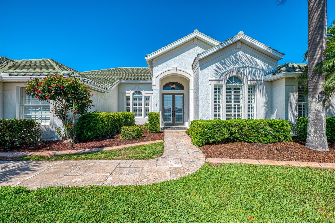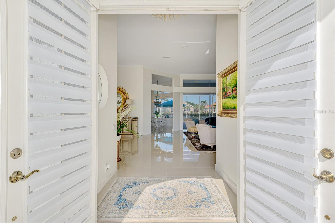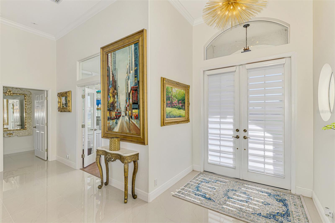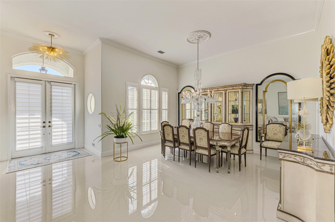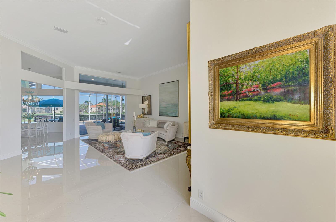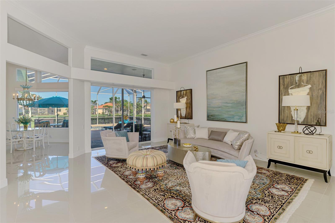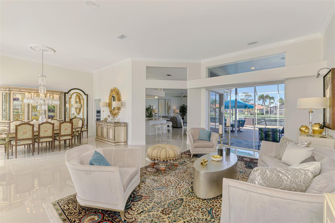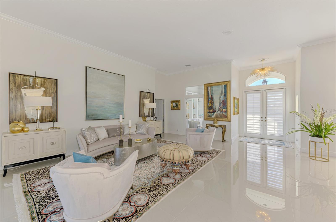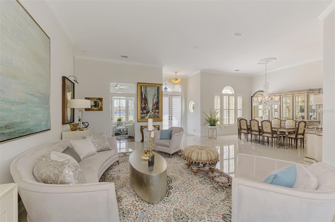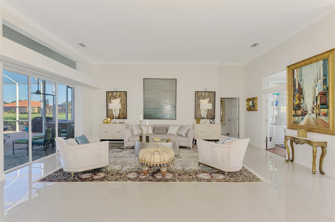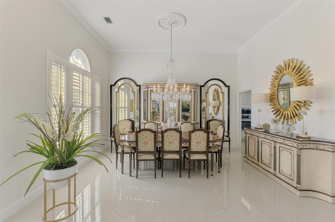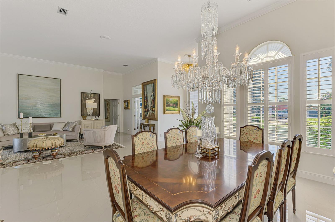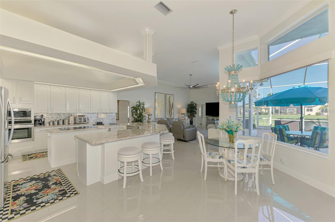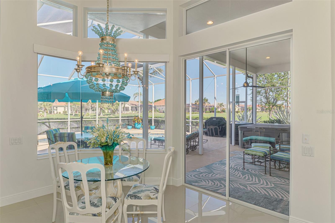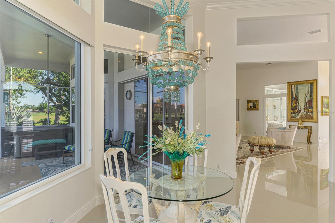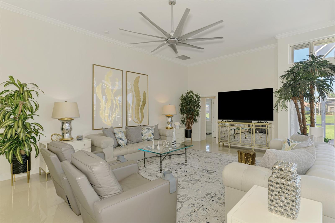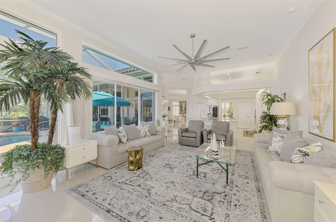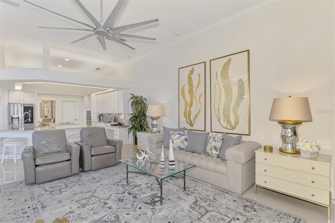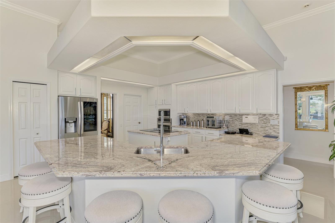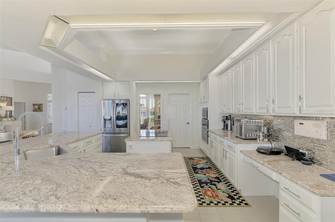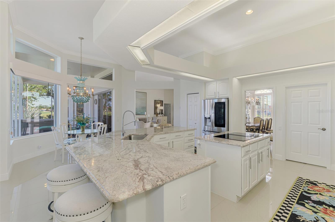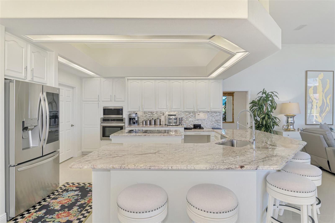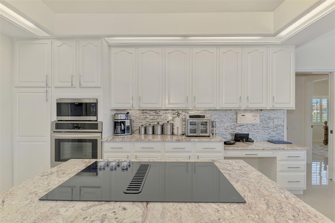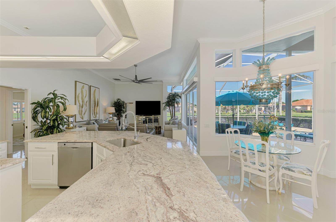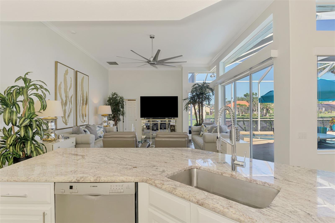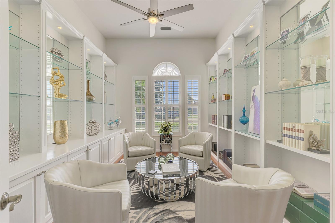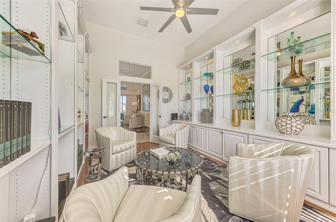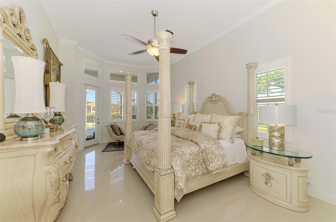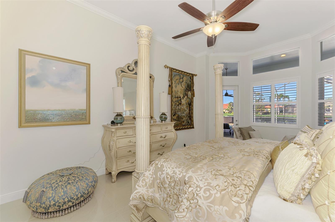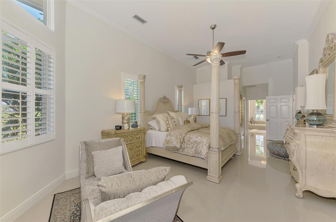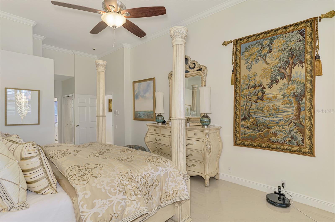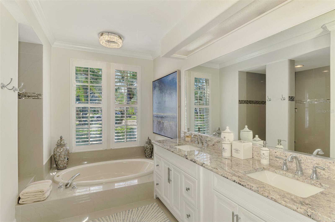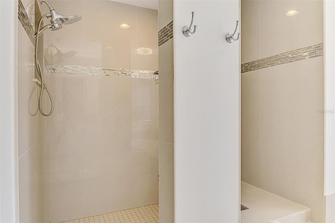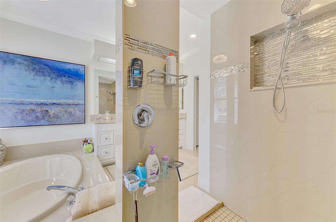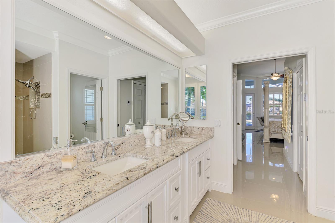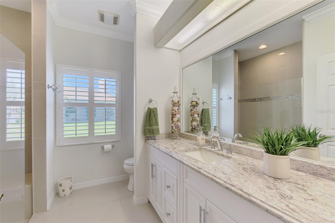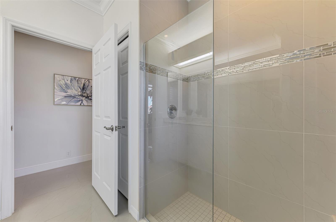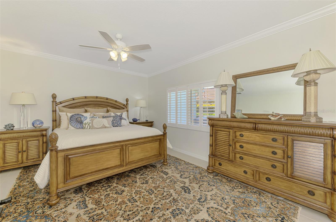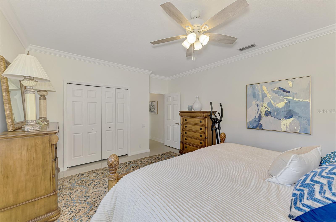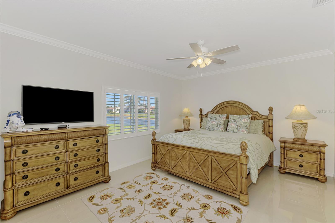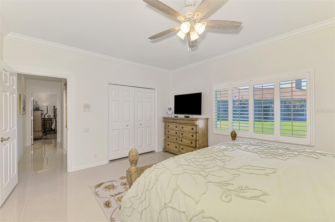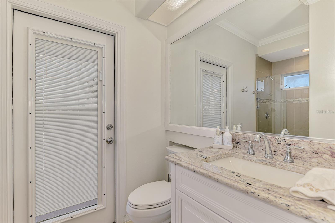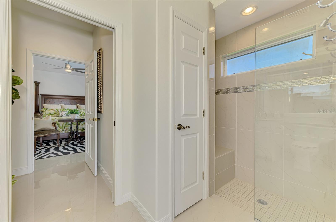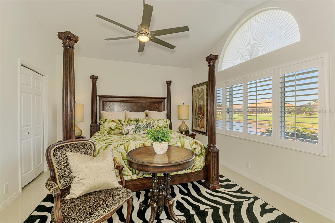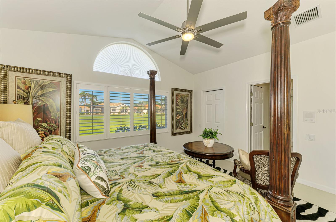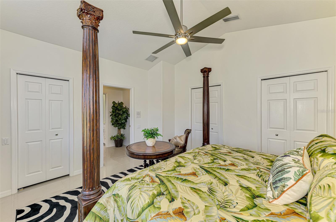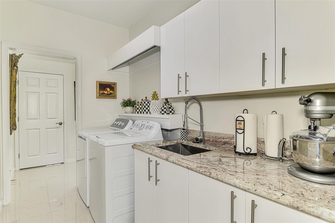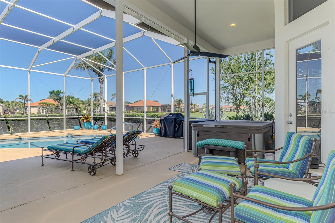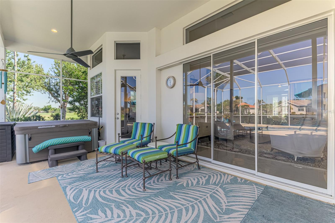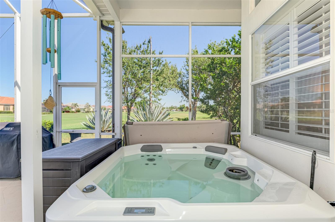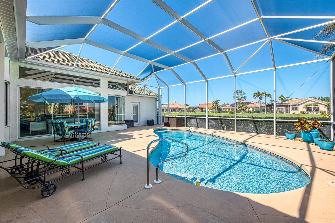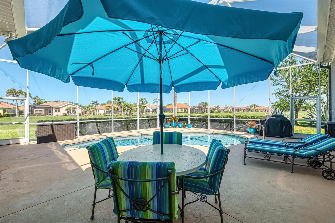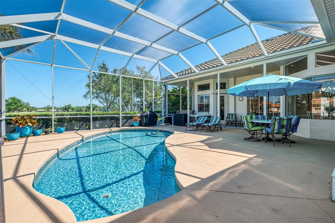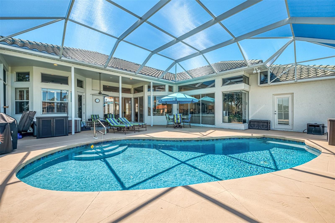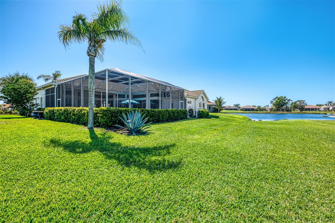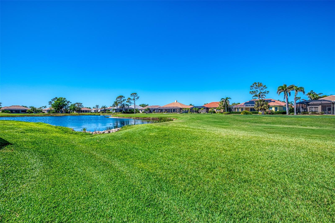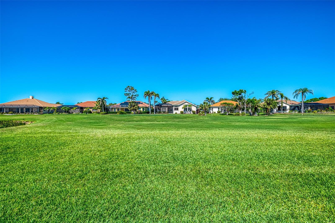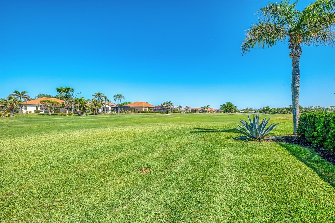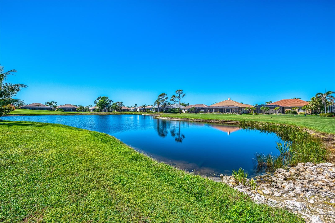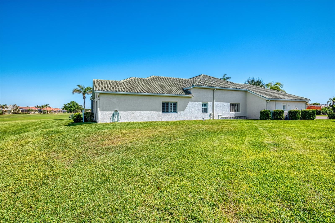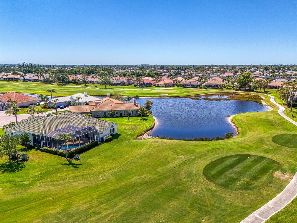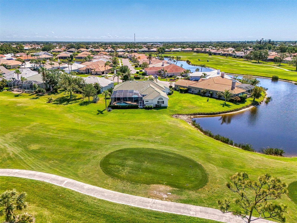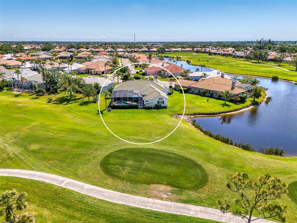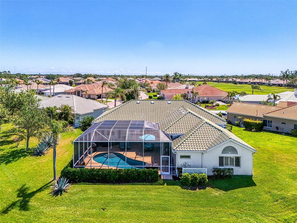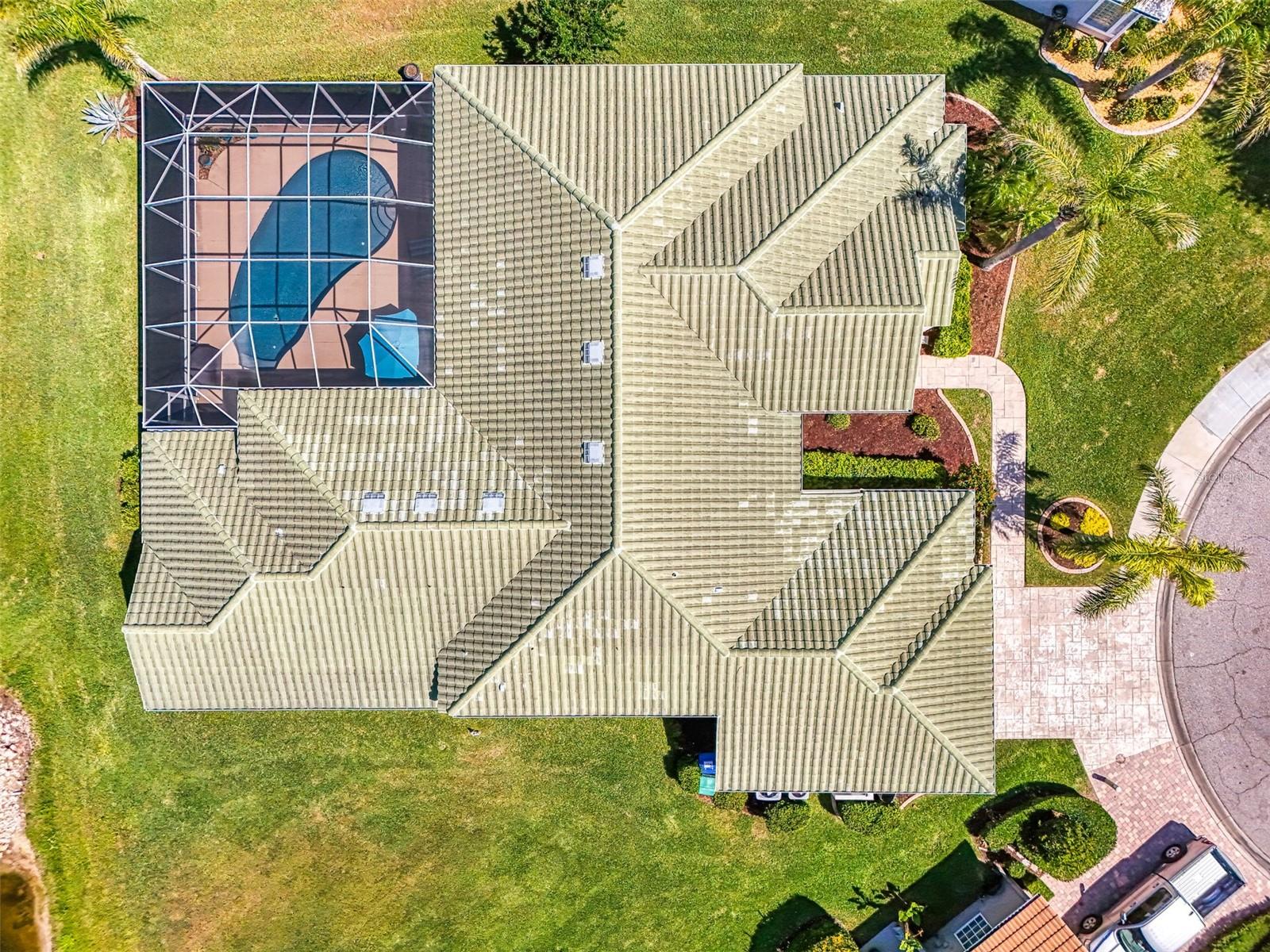854 Blue Crane Drive, VENICE, FL 34285
Contact Broker IDX Sites Inc.
Schedule A Showing
Request more information
- MLS#: N6138374 ( Residential )
- Street Address: 854 Blue Crane Drive
- Viewed: 45
- Price: $1,079,500
- Price sqft: $234
- Waterfront: No
- Year Built: 1998
- Bldg sqft: 4623
- Bedrooms: 4
- Total Baths: 3
- Full Baths: 3
- Garage / Parking Spaces: 2
- Days On Market: 82
- Additional Information
- Geolocation: 27.0822 / -82.4142
- County: SARASOTA
- City: VENICE
- Zipcode: 34285
- Subdivision: Pelican Pointe Golf Country C
- Provided by: COLDWELL BANKER REALTY
- Contact: John Meyers
- 941-493-1000

- DMCA Notice
-
DescriptionThis absolutely gorgeous Arthur Rutenberg home is nestled on a culdesac street in the highly sought after Pelican Pointe Golf and Country Club community. From the moment you enter this beautiful home you will see the stunning open concept layout with its high high volume ceilings. this home has been completely remodeled with elegant touches thru out , the home shows like a model with the beautiful porcelain floors . As you enter you will see the formal living room along with a formal dining room. Walk thru to the stunning gourmet kitchen that looks over the family room. The kitchen has granite counter tops, an island with a built in cook top, and stainless steel appliances. Off the kitchen is the laundry room and a flex room for added storage. The family room looks out onto the pool and the golf course . The split floor plan has two bedrooms that share a full bath along with a third bedroom with a private bath . Off of the living room you will find a very nice den and also the primary bedroom suite which includes an ensuite . The primary bath has a shower along with a soaker tub and double vanity. This home is a true show stopper and is ready for the new family with nothing left to do. Pelican Pointe is one of Venice premier communities with a beautiful club house and restaurant.
Property Location and Similar Properties
Features
Appliances
- Built-In Oven
- Cooktop
- Dishwasher
- Disposal
- Dryer
- Electric Water Heater
- Microwave
- Range
- Range Hood
- Refrigerator
- Washer
Home Owners Association Fee
- 1140.00
Home Owners Association Fee Includes
- Guard - 24 Hour
- Cable TV
- Common Area Taxes
- Pool
- Escrow Reserves Fund
- Internet
- Maintenance Grounds
- Management
- Recreational Facilities
- Security
Association Name
- Hope Root-Access Management
Association Phone
- 813-607-2220
Carport Spaces
- 0.00
Close Date
- 0000-00-00
Cooling
- Central Air
Country
- US
Covered Spaces
- 0.00
Exterior Features
- Sidewalk
- Sliding Doors
Flooring
- Tile
Garage Spaces
- 2.00
Heating
- Electric
- Heat Pump
Insurance Expense
- 0.00
Interior Features
- Cathedral Ceiling(s)
- Ceiling Fans(s)
- Crown Molding
- Open Floorplan
- Primary Bedroom Main Floor
- Walk-In Closet(s)
Legal Description
- LOT 38 PELICAN POINTE GOLF & COUNTRY CLUB UNIT 3
Levels
- One
Living Area
- 3508.00
Lot Features
- Cul-De-Sac
Area Major
- 34285 - Venice
Net Operating Income
- 0.00
Occupant Type
- Owner
Open Parking Spaces
- 0.00
Other Expense
- 0.00
Parcel Number
- 0426120006
Parking Features
- Oversized
Pets Allowed
- Yes
Pool Features
- Gunite
- In Ground
Property Type
- Residential
Roof
- Tile
Sewer
- Public Sewer
Tax Year
- 2024
Township
- 39S
Utilities
- Cable Available
- Sewer Connected
View
- Golf Course
Views
- 45
Virtual Tour Url
- https://www.propertypanorama.com/instaview/stellar/N6138374
Water Source
- None
Year Built
- 1998
Zoning Code
- RSF3



