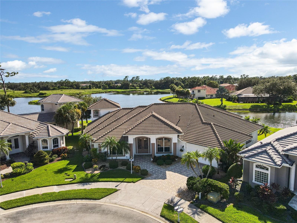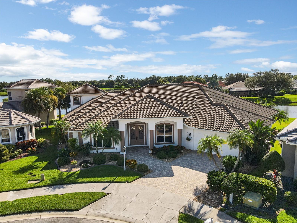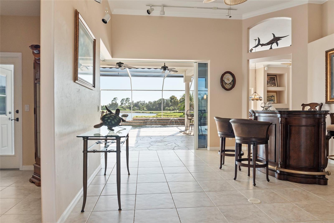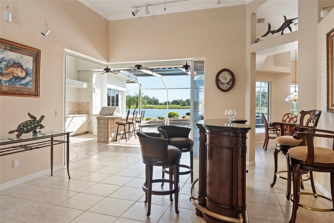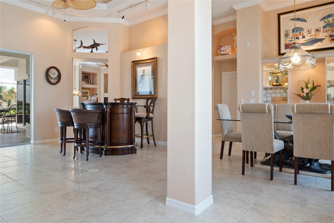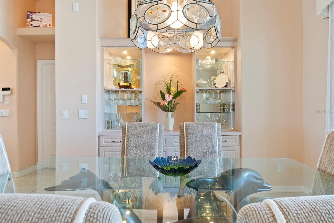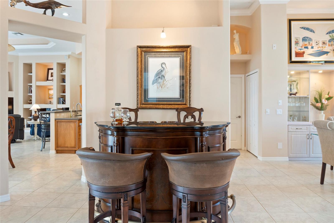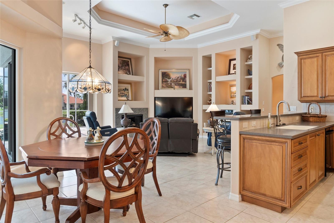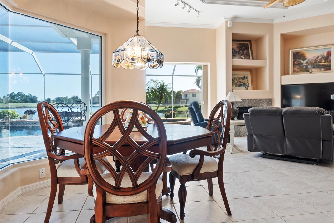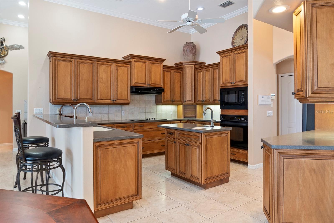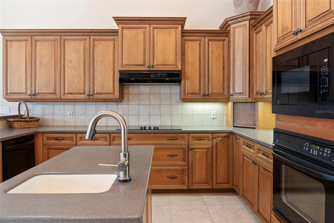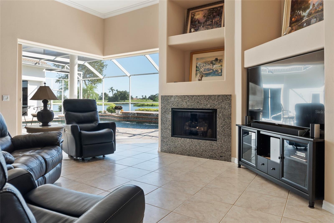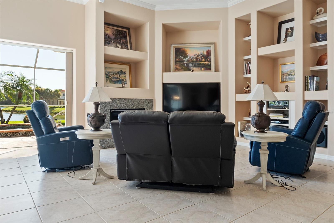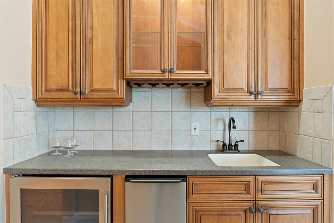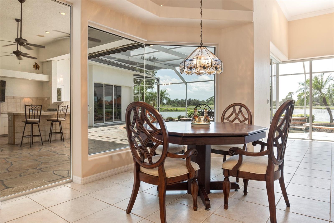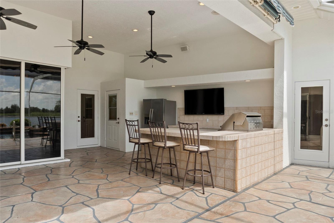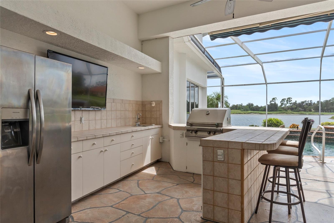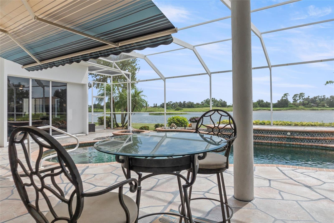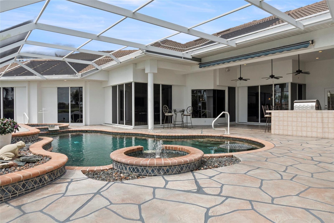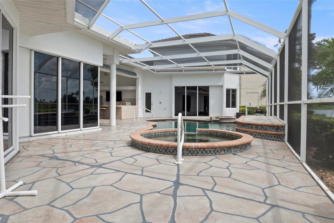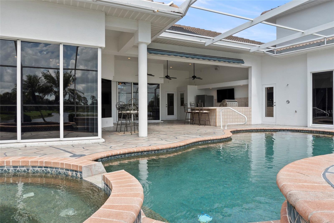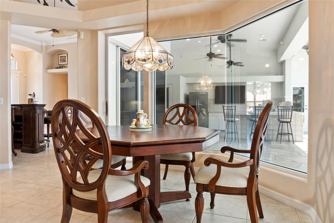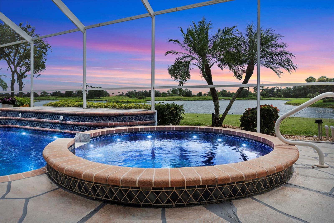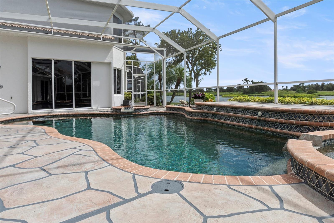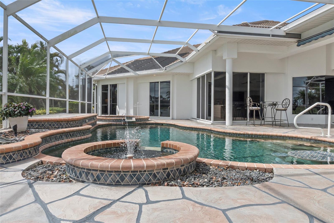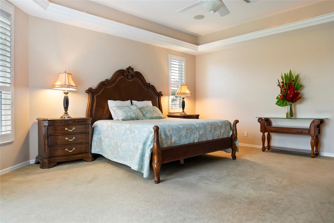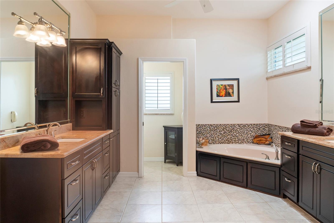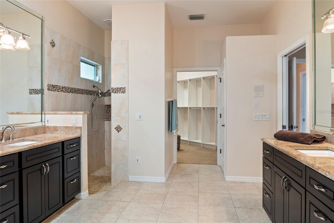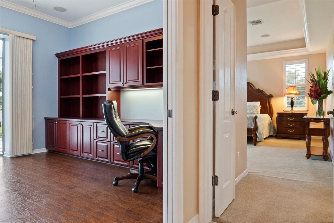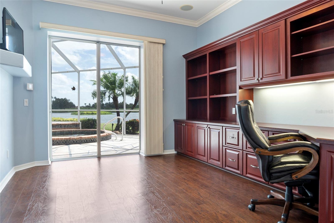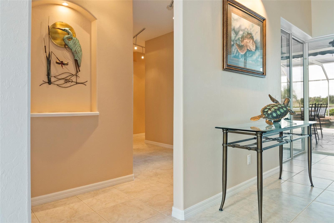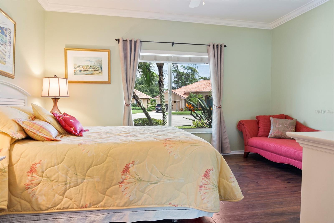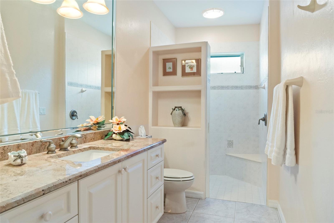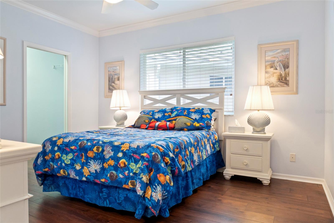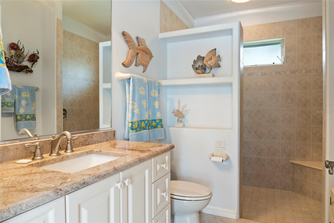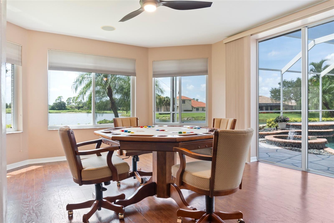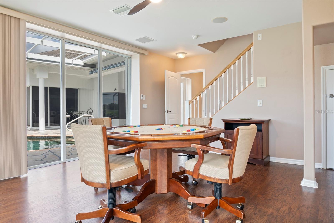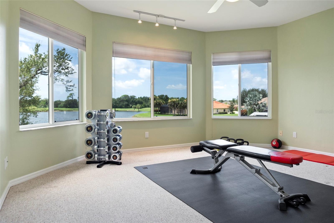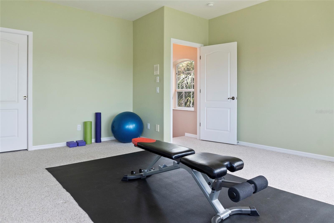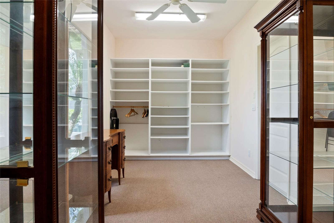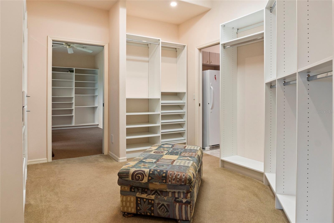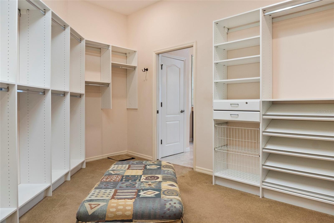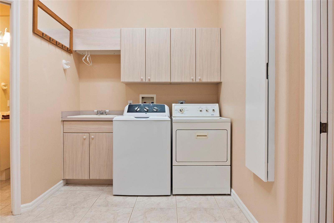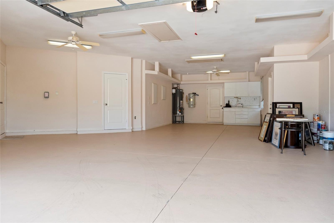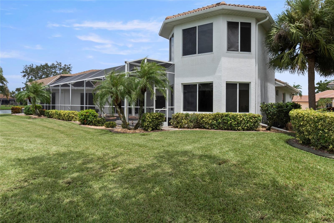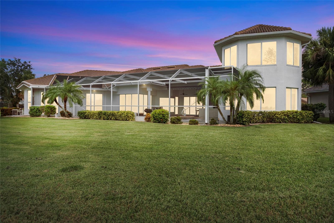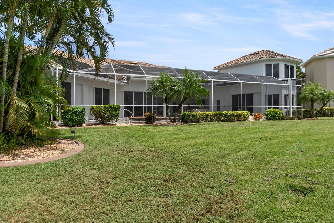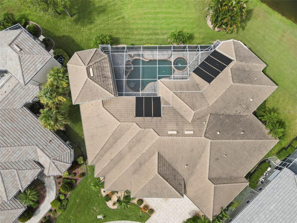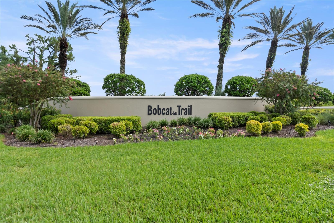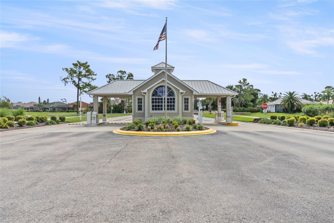1875 Canary Palm Way, NORTH PORT, FL 34288
Contact Broker IDX Sites Inc.
Schedule A Showing
Request more information
- MLS#: C7514032 ( Residential )
- Street Address: 1875 Canary Palm Way
- Viewed: 35
- Price: $869,000
- Price sqft: $169
- Waterfront: No
- Year Built: 2002
- Bldg sqft: 5133
- Bedrooms: 4
- Total Baths: 4
- Full Baths: 3
- 1/2 Baths: 1
- Garage / Parking Spaces: 3
- Days On Market: 29
- Additional Information
- Geolocation: 27.0531 / -82.1524
- County: SARASOTA
- City: NORTH PORT
- Zipcode: 34288
- Subdivision: Bobcat Trail
- Elementary School: Toledo Blade
- Middle School: Woodland
- High School: North Port
- Provided by: KW PEACE RIVER PARTNERS
- Contact: Gail Okeefe
- 941-875-9060

- DMCA Notice
-
DescriptionWelcome to this custom built, one owner estate in the gated community of Bobcat Trail, where thoughtful design and unexpected surprises make this home truly extraordinary. From the street, it appears as a handsome, well kept residencebut step inside, and youll discover its the Superman of homes, offering an abundance of space, style, and luxury. Behind the double front doors, youre greeted by a grand foyer with 12 foot ceilings, crown molding, and abundant natural light pouring in from zero corner sliders framing stunning views of the pool and lake. Western exposure keeps the home bright throughout the day, while evening brings a glow from elegant uplighting and dimmable fixtures. The formal dining room features a built in china hutch with glass doors, while the living/bar room leads to the kitchen and master wing on one side and the guest wing on the other. The kitchen offers cabinets galore, solid surface counters, a prep sink, and easy flow to the family room with its gas fireplace, wet bar, beverage fridge, and ice maker. The office includes a built in desk and sliders to the lanai, while the primary suite features lanai access, dual vanities, a garden tub, walk in shower, and a massive custom closet with shelving and cabinetry. The laundry room is equally functional with washer/dryer, upright freezer, and built in ironing station. A half bath serves guests. The opposite wing of the home hosts two guest bedrooms and two full baths, plus a game room with sweeping lake and pool views. Upstairs, a fourth bedroomcurrently a home gymoffers the best vantage point of all. Outdoor living takes center stage on the expansive lanai, featuring a resort style pool with fountains, table and stools, an 8 person spa, and a full outdoor kitchen with bar, sink, and full size fridge. A motorized awning gives you the choice of sun or shade. And the surprises dont stop there: the garage, which looks like a standard 2 car from the front, is actually a 3+ car garage with room for golf carts and a workshop. With its combination of luxury, livability, and unmatched storage, this home is a rare gem in one of North Ports most sought after communities.
Property Location and Similar Properties
Features
Appliances
- Bar Fridge
- Built-In Oven
- Cooktop
- Dishwasher
- Disposal
- Dryer
- Exhaust Fan
- Freezer
- Gas Water Heater
- Ice Maker
- Microwave
- Refrigerator
- Touchless Faucet
- Washer
- Wine Refrigerator
Home Owners Association Fee
- 124.00
Association Name
- Brittany Polston
Association Phone
- (941)361-1222
Builder Name
- Fero
Carport Spaces
- 0.00
Close Date
- 0000-00-00
Cooling
- Central Air
Country
- US
Covered Spaces
- 0.00
Exterior Features
- Awning(s)
- Lighting
- Outdoor Grill
- Outdoor Kitchen
- Outdoor Shower
- Private Mailbox
- Rain Gutters
- Shade Shutter(s)
- Sidewalk
- Sliding Doors
- Storage
Flooring
- Carpet
- Laminate
- Tile
Garage Spaces
- 3.00
Heating
- Central
High School
- North Port High
Insurance Expense
- 0.00
Interior Features
- Built-in Features
- Ceiling Fans(s)
- Crown Molding
- Eat-in Kitchen
- High Ceilings
- Primary Bedroom Main Floor
- Smart Home
- Solid Surface Counters
- Solid Wood Cabinets
- Split Bedroom
- Thermostat
- Tray Ceiling(s)
- Walk-In Closet(s)
- Wet Bar
- Window Treatments
Legal Description
- Lot 41 Bock B of Bobcat Trail
Levels
- Two
Living Area
- 3740.00
Lot Features
- Cul-De-Sac
- Landscaped
- Sidewalk
- Paved
Middle School
- Woodland Middle School
Area Major
- 34288 - North Port
Net Operating Income
- 0.00
Occupant Type
- Owner
Open Parking Spaces
- 0.00
Other Expense
- 0.00
Other Structures
- Outdoor Kitchen
Parcel Number
- 1140090241
Parking Features
- Driveway
- Garage Door Opener
- Workshop in Garage
Pets Allowed
- Cats OK
- Dogs OK
- Number Limit
Pool Features
- Gunite
- Heated
- Lighting
- Pool Alarm
- Solar Heat
Property Condition
- Completed
Property Type
- Residential
Roof
- Tile
School Elementary
- Toledo Blade Elementary
Sewer
- Public Sewer
Style
- Florida
Tax Year
- 2024
Utilities
- Cable Connected
- Electricity Connected
- Natural Gas Connected
- Sewer Connected
- Sprinkler Well
- Underground Utilities
- Water Connected
View
- Water
Views
- 35
Water Source
- Public
Year Built
- 2002
Zoning Code
- PCDN



