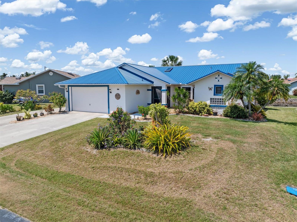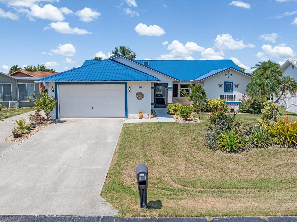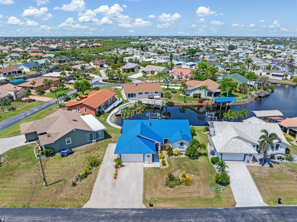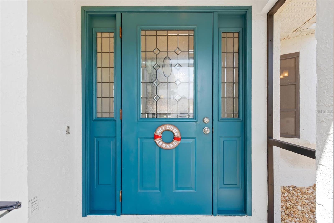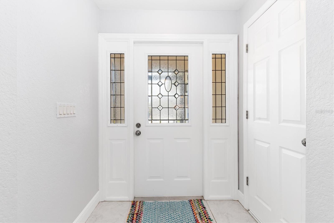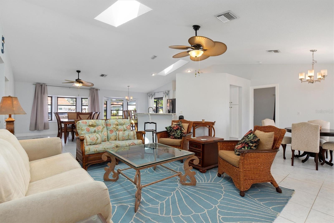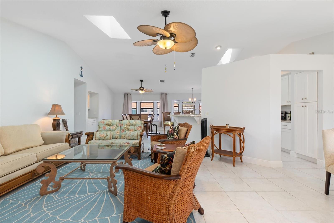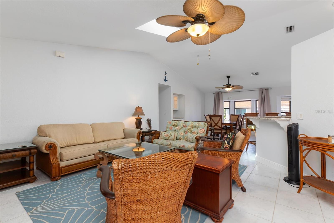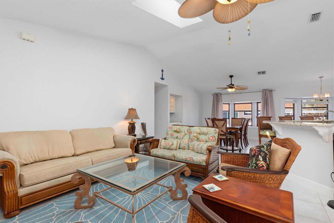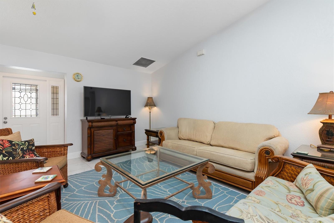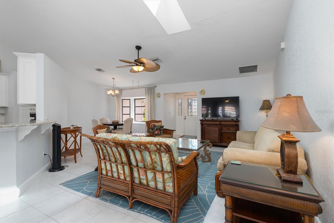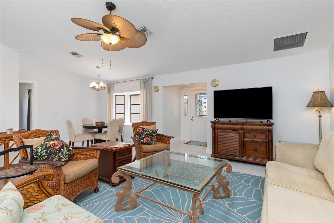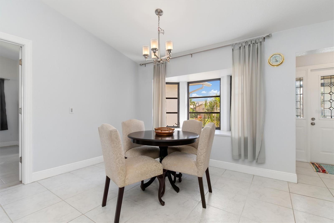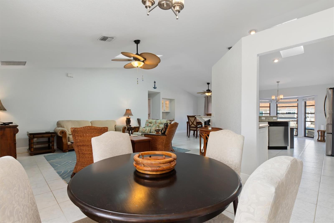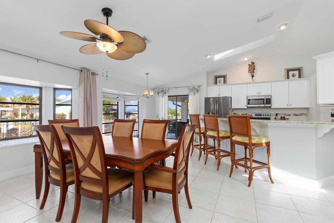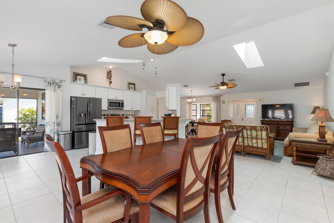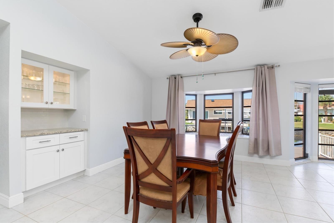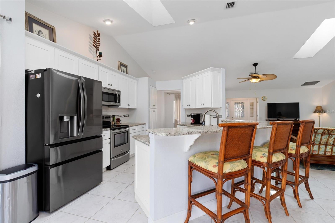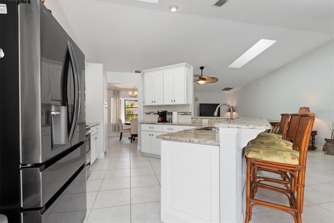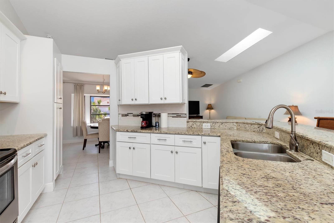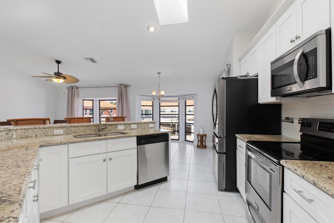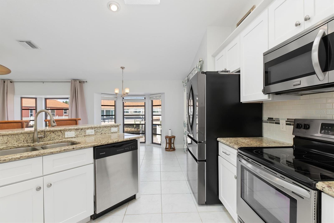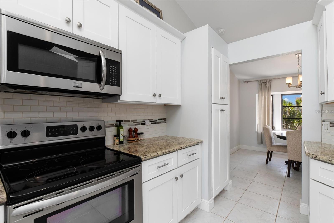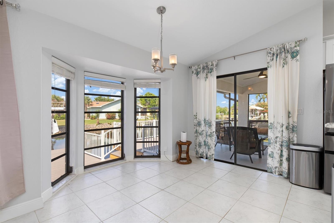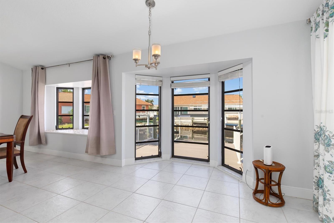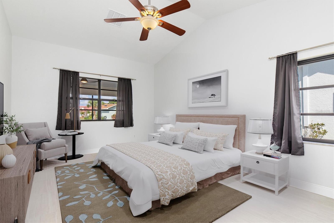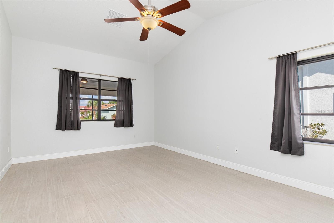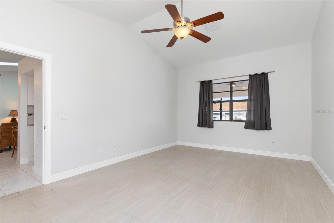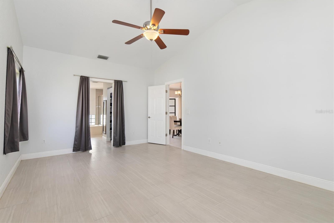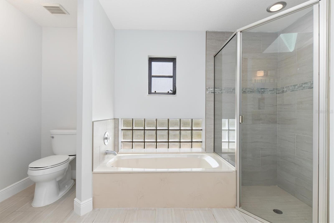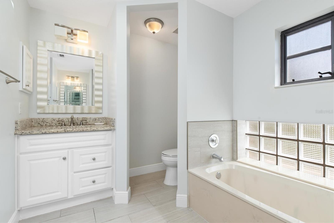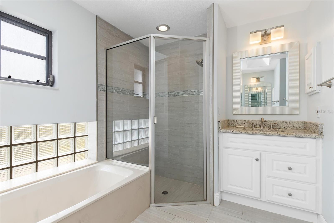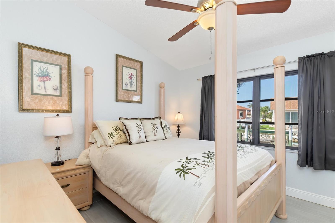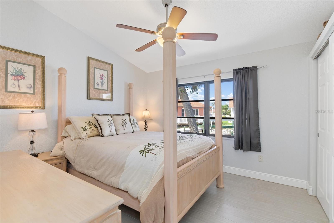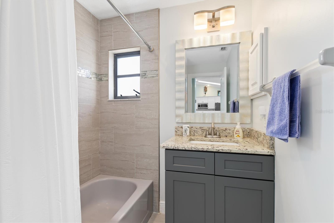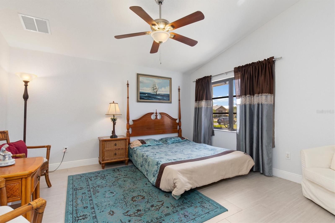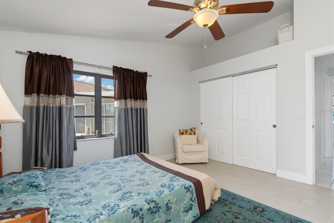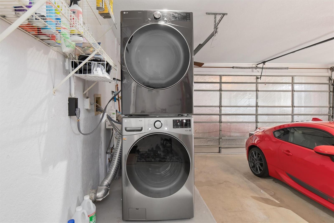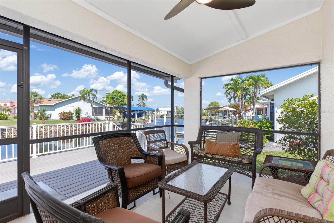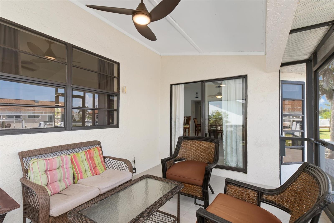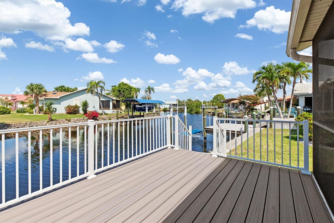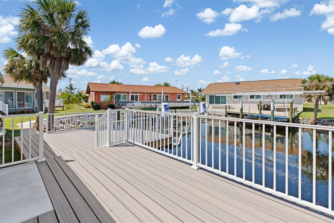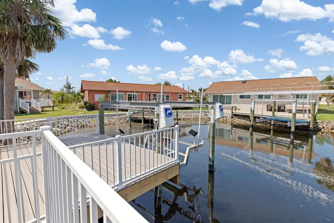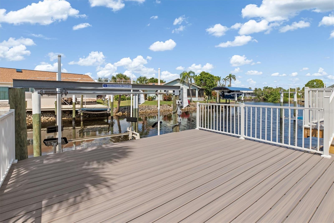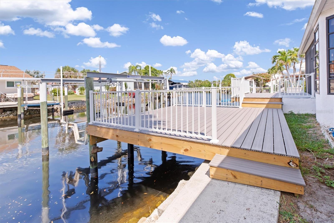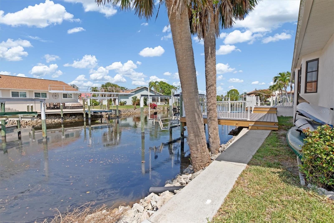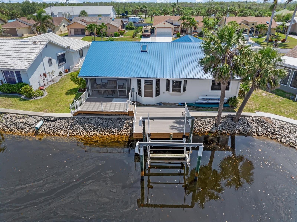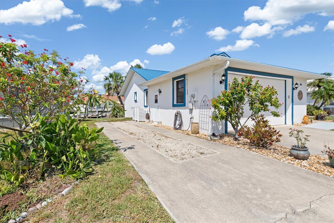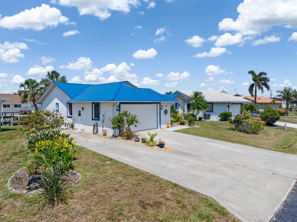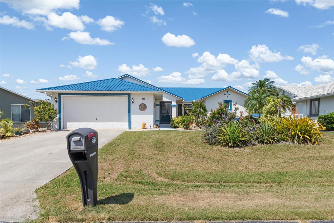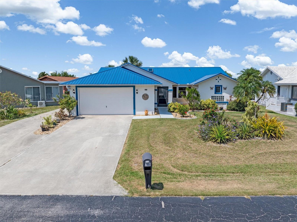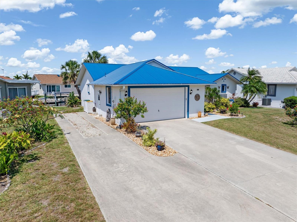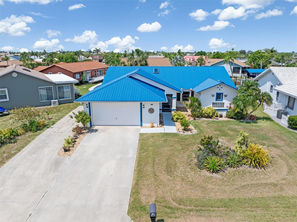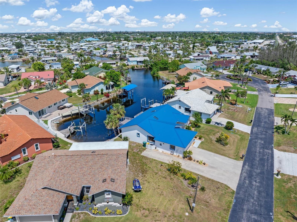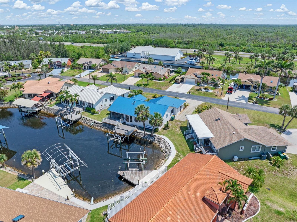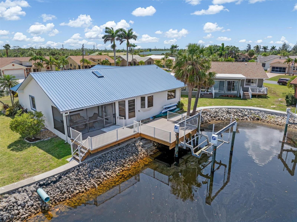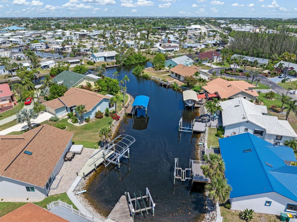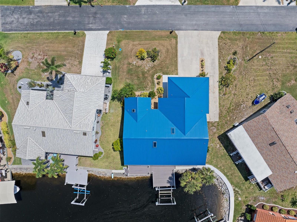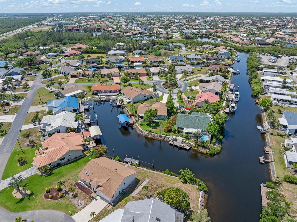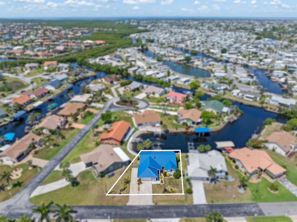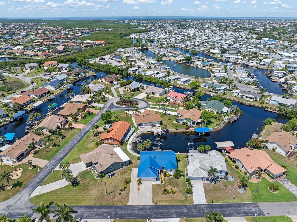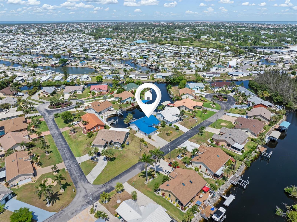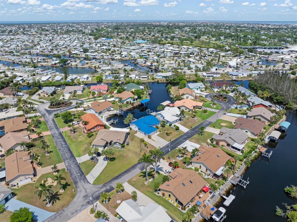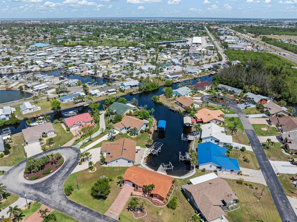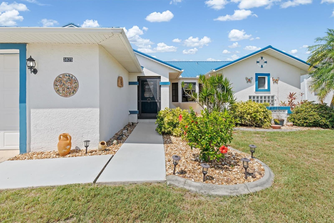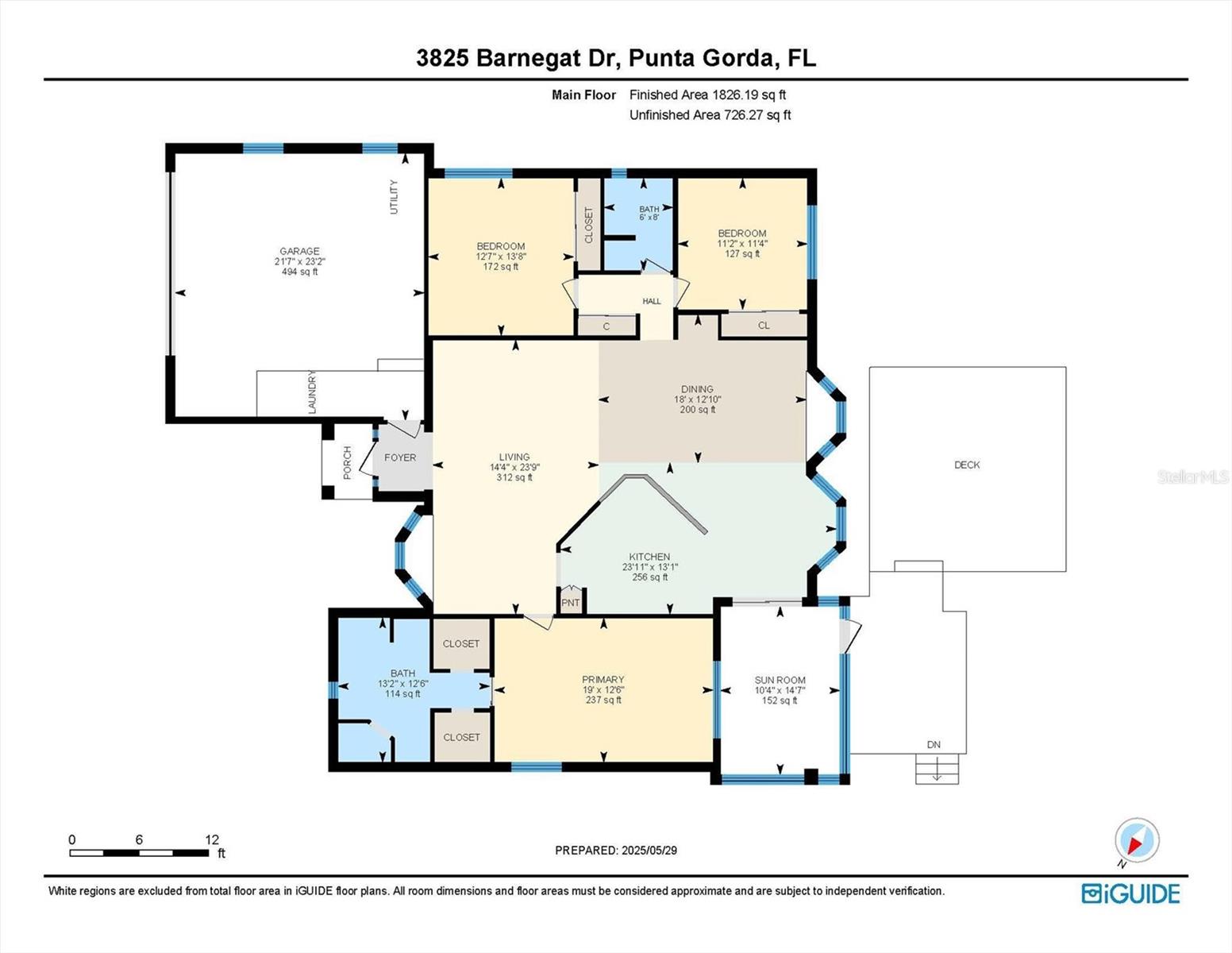3825 Barnegat Drive, PUNTA GORDA, FL 33950
Contact Broker IDX Sites Inc.
Schedule A Showing
Request more information
- MLS#: C7510556 ( Residential )
- Street Address: 3825 Barnegat Drive
- Viewed: 14
- Price: $449,900
- Price sqft: $179
- Waterfront: Yes
- Wateraccess: Yes
- Waterfront Type: Canal - Brackish
- Year Built: 1988
- Bldg sqft: 2513
- Bedrooms: 3
- Total Baths: 2
- Full Baths: 2
- Garage / Parking Spaces: 2
- Days On Market: 30
- Additional Information
- Geolocation: 26.904 / -82.0379
- County: CHARLOTTE
- City: PUNTA GORDA
- Zipcode: 33950
- Subdivision: Riviera Lagoons
- Elementary School: Sallie Jones Elementary
- Middle School: Punta Gorda Middle
- High School: Charlotte High
- Provided by: KW PEACE RIVER PARTNERS
- Contact: Kay Keller
- 941-875-9060

- DMCA Notice
-
DescriptionWATERFRONT PARADISE IN SEBASTIAN HARBOR! Discover your slice of Florida heaven in this meticulously maintained 3 bedroom, 2 bath, 2 car garage home offering 1778 sq ft of bright and airy living space. Situated on a canal leading directly to the stunning Charlotte Harbor, this property is a boater's dream! Enjoy effortless boating with an 8,000 lb boat lift featuring a sailboat cradle. The brand new 15' 8" X 16' composite dock and an additional 15' X 10' deck provide the perfect spots for fishing, sunbathing, or simply soaking in the waterfront ambiance. Imagine entertaining friends and family or unwinding in the enclosed porch overlooking the serene canal. For the RV enthusiast, this home offers the rare convenience of an extra driveway with full RV hookups including electric, water, and septic. Step inside to find vaulted ceilings, skylights, and 6 ceiling fans enhancing the light and airy atmosphere. The great room flows seamlessly into the dining area, perfect for gatherings. The kitchen features white wood cabinets, granite counters, a breakfast bar, and stainless steel appliances, including a new refrigerator. You'll also appreciate the convenience of a full house "Rain Soft" water conditioner. Recent updates ensure peace of mind, including a metal roof installed in 2021, HVAC system from 2019, duct work replaced in 2023, and a new water heater in 2023. This home showcases true attention to detail throughout. NO FLOODING OR HURRICANE DAMAGE TO THIS PROPERTY. Located in the desirable San Sebastian Harbor community, residents enjoy access to a community pool, pickleball courts, and tennis courts, all with low semi annual HOA fees. Don't miss this opportunity to own a waterfront gem where every detail has been meticulously cared for. Schedule your showing today!
Property Location and Similar Properties
Features
Waterfront Description
- Canal - Brackish
Appliances
- Dishwasher
- Disposal
- Dryer
- Electric Water Heater
- Freezer
- Ice Maker
- Microwave
- Range
- Refrigerator
- Water Softener
Association Amenities
- Pickleball Court(s)
- Pool
Home Owners Association Fee
- 500.00
Home Owners Association Fee Includes
- Pool
- Escrow Reserves Fund
- Private Road
Association Name
- MELODY JASON
Association Phone
- 716-583-5613
Carport Spaces
- 0.00
Close Date
- 0000-00-00
Cooling
- Central Air
Country
- US
Covered Spaces
- 0.00
Exterior Features
- Other
- Rain Gutters
- Sliding Doors
Flooring
- Ceramic Tile
Furnished
- Turnkey
Garage Spaces
- 2.00
Heating
- Central
- Electric
High School
- Charlotte High
Insurance Expense
- 0.00
Interior Features
- Ceiling Fans(s)
- Dry Bar
- High Ceilings
- Kitchen/Family Room Combo
- Living Room/Dining Room Combo
- Open Floorplan
- Primary Bedroom Main Floor
- Solid Wood Cabinets
- Split Bedroom
- Stone Counters
- Thermostat
- Vaulted Ceiling(s)
- Window Treatments
Legal Description
- RLA 002 000B 0020 RIVIERA LAGOONS UN2 BLK B LT 20 404/521 406/594 UNREC DC-WLS 971-2189 1129/1301 UNREC DC-RAR SR CT4050/1984 4103/1572
Levels
- One
Living Area
- 1778.00
Lot Features
- Cul-De-Sac
- Flood Insurance Required
- FloodZone
- In County
- Landscaped
- Paved
- Private
Middle School
- Punta Gorda Middle
Area Major
- 33950 - Punta Gorda
Net Operating Income
- 0.00
Occupant Type
- Owner
Open Parking Spaces
- 0.00
Other Expense
- 0.00
Parcel Number
- 412317354005
Pets Allowed
- Cats OK
- Dogs OK
Possession
- Close Of Escrow
Property Condition
- Completed
Property Type
- Residential
Roof
- Metal
School Elementary
- Sallie Jones Elementary
Sewer
- Septic Tank
Tax Year
- 2024
Township
- 41S
Utilities
- Cable Available
- Electricity Connected
View
- Water
Views
- 14
Virtual Tour Url
- https://unbranded.youriguide.com/3825_barnegat_dr_punta_gorda_fl/
Water Source
- Public
Year Built
- 1988
Zoning Code
- RSF3.5



