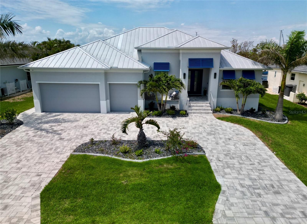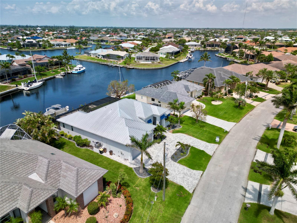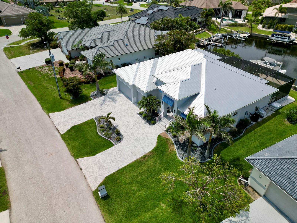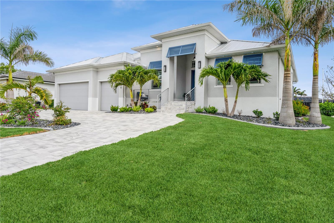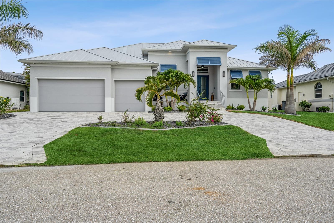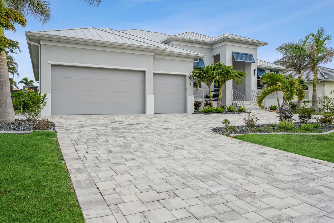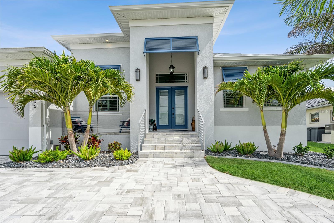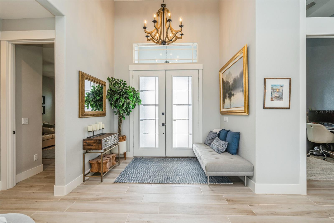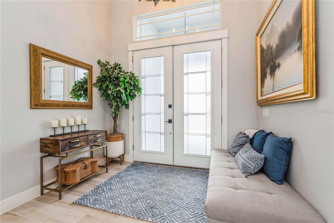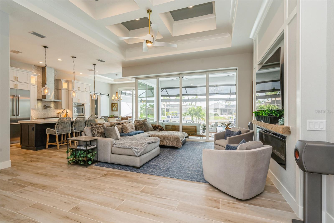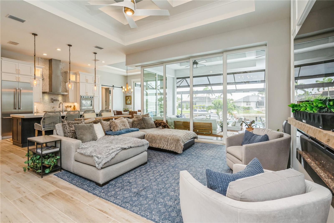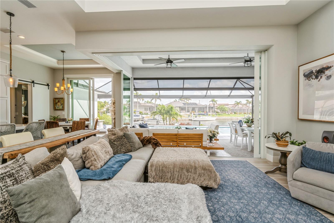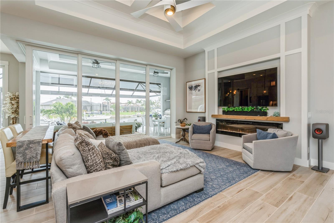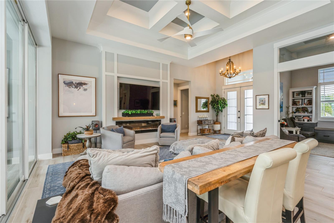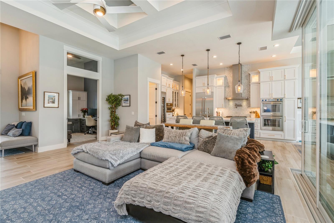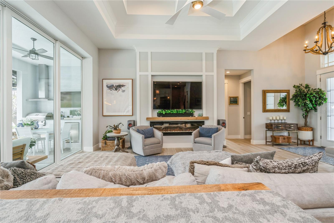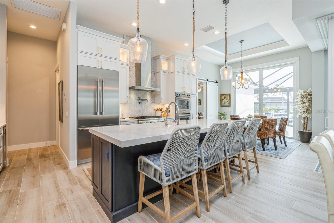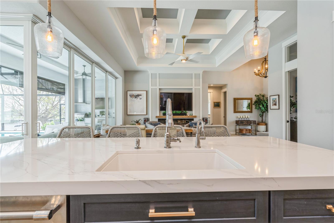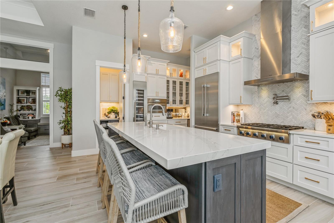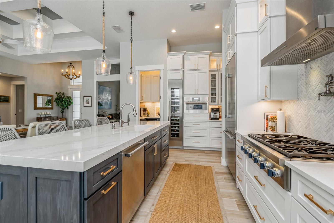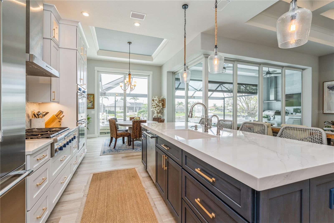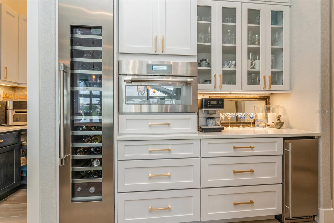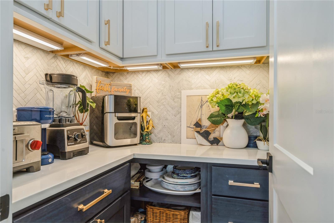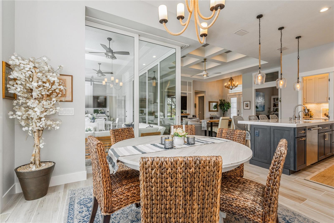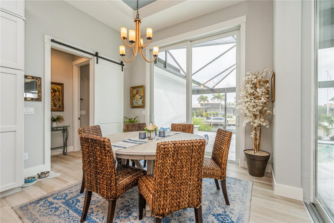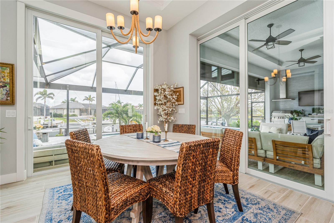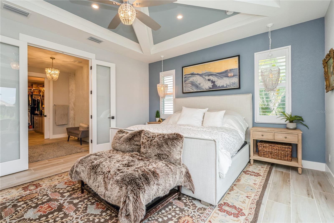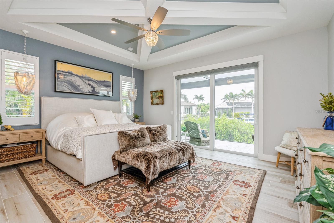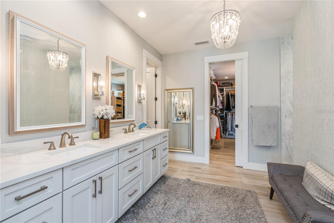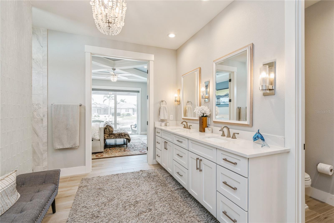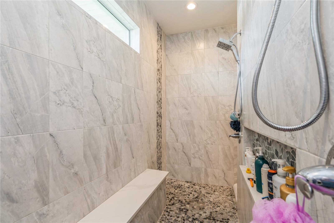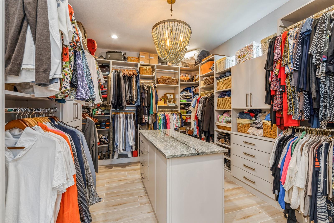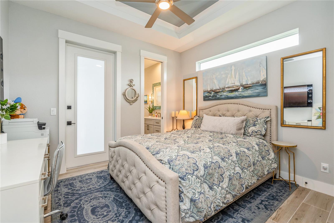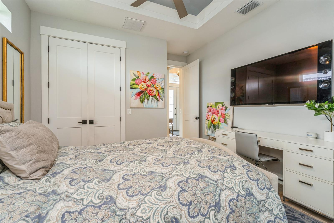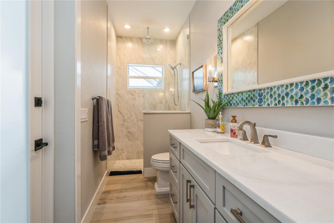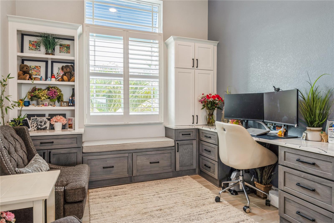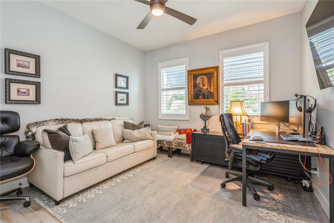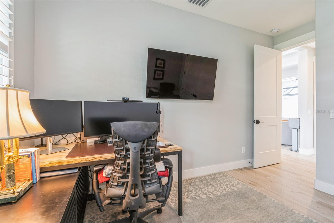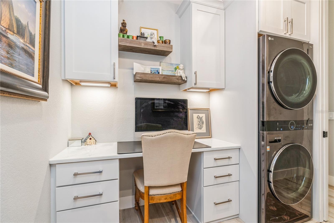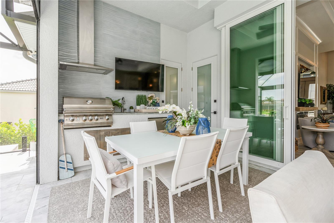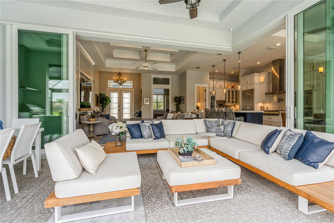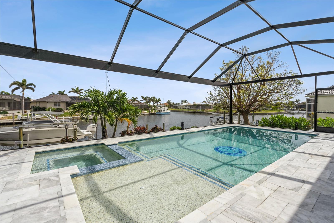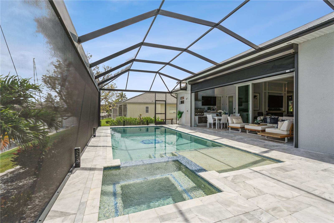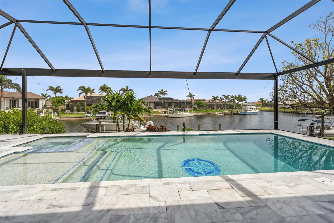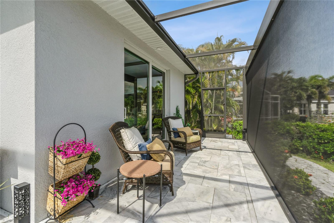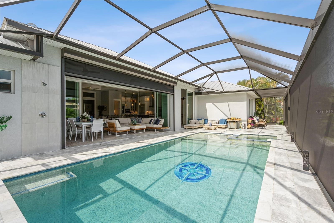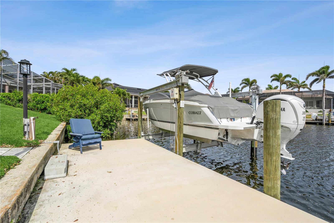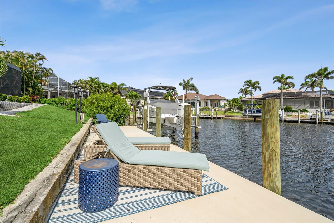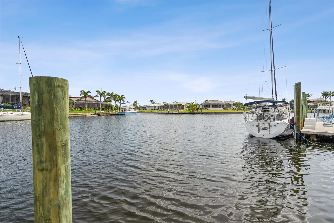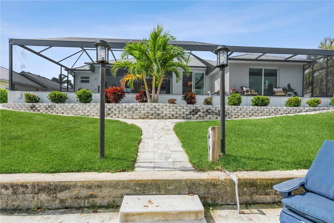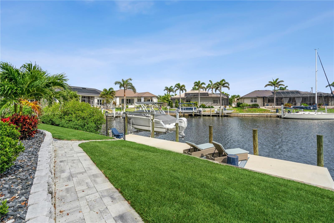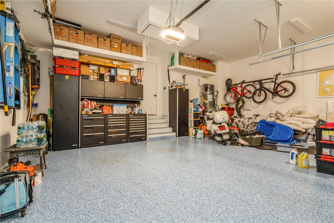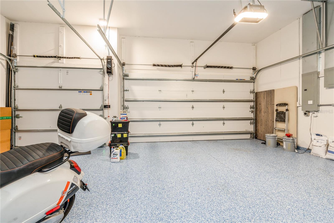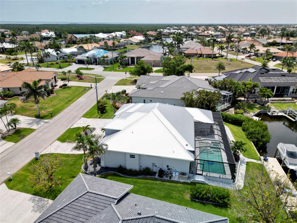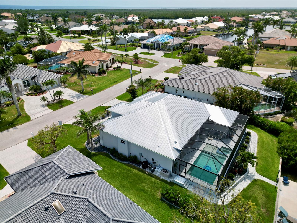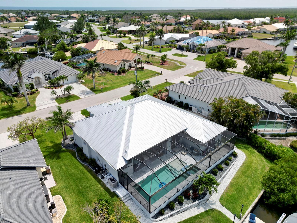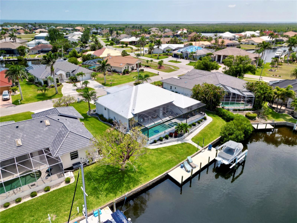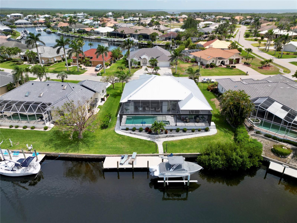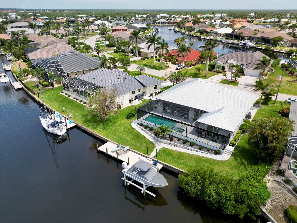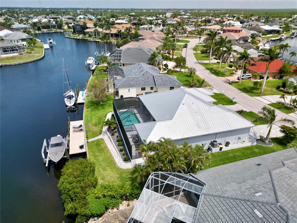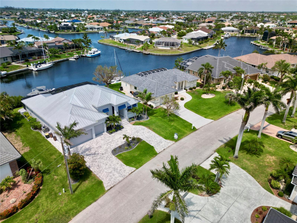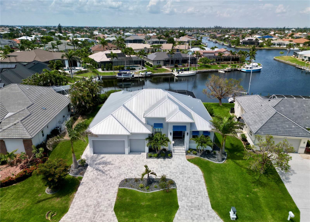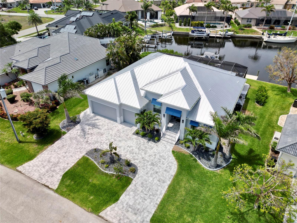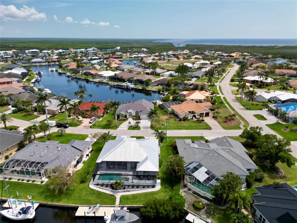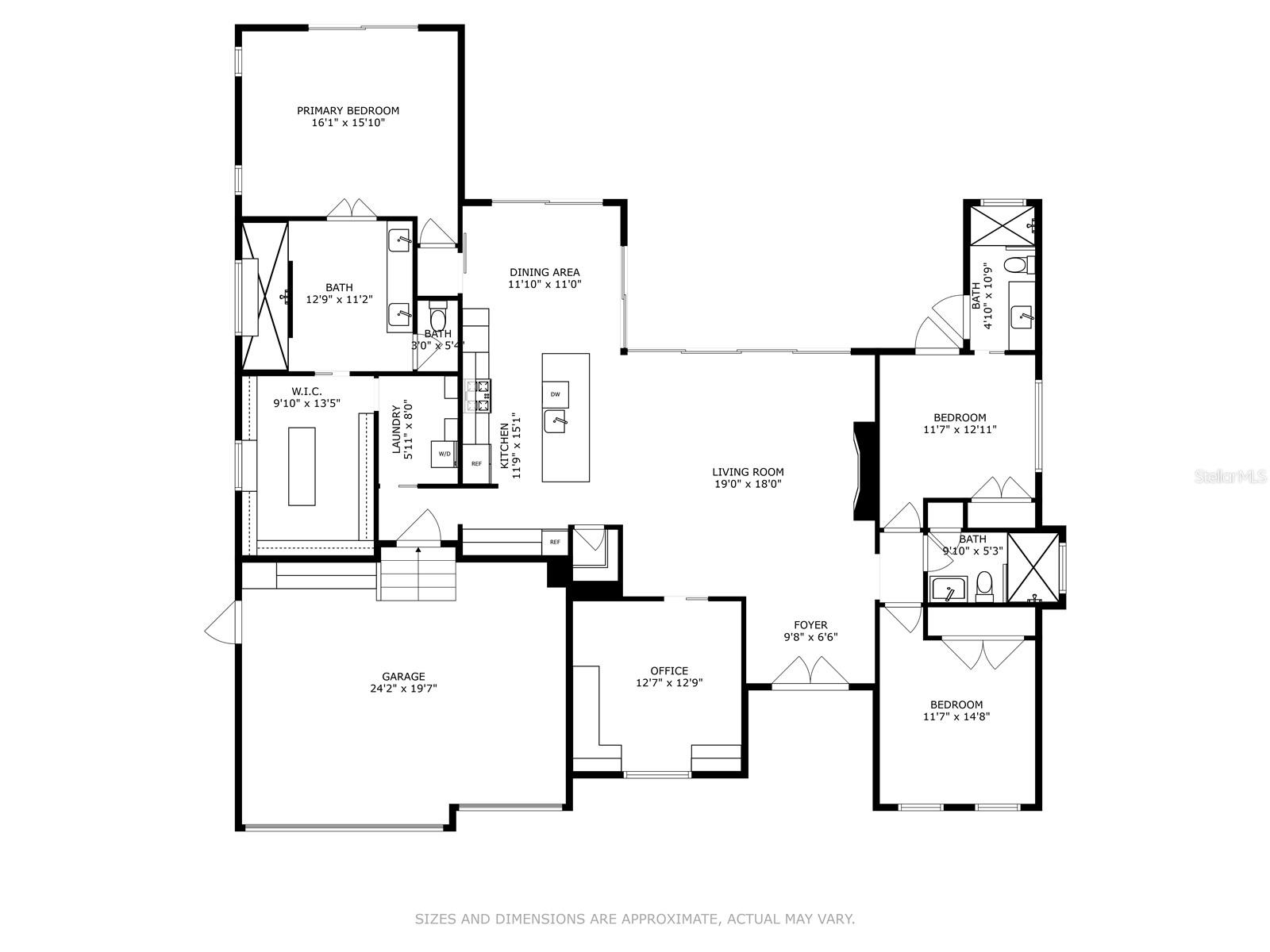1306 Osprey Drive, PUNTA GORDA, FL 33950
Contact Broker IDX Sites Inc.
Schedule A Showing
Request more information
- MLS#: C7509652 ( Residential )
- Street Address: 1306 Osprey Drive
- Viewed: 44
- Price: $1,848,500
- Price sqft: $553
- Waterfront: No
- Year Built: 2022
- Bldg sqft: 3340
- Bedrooms: 3
- Total Baths: 3
- Full Baths: 3
- Days On Market: 76
- Additional Information
- Geolocation: 26.8923 / -82.0597
- County: CHARLOTTE
- City: PUNTA GORDA
- Zipcode: 33950
- Subdivision: Punta Gorda Isles Sec 14
- Elementary School: Sallie Jones
- Middle School: Punta Gorda
- High School: Charlotte
- Provided by: COLDWELL BANKER REALTY

- DMCA Notice
-
DescriptionExperience waterfront luxury at its finest in this one of a kind, custom designed home, built in 2022 and located in the highly desirable Bird Section of Punta Gorda Isles. Perfectly positioned on 80 feet of city maintained seawall with wide intersecting canal views and unrestricted Gulf access, this home is a boaters paradisefeaturing a 42 foot dock with water and electric hookups, plus a 13,500 lb boat lift. Step outside to your private resort style retreat, where a fully automated, extra deep saltwater pool and spa await. The outdoor area includes a sun shelf, custom water features, mosaic medallion, and a white marble paver pool deck framed by reinforced steel and panoramic screens on all three sides. The expansive lanai is perfect for entertaining with an outdoor kitchen, outdoor shower, remote controlled hurricane screen, and elegant welded railings. Inside, no detail has been overlooked. Boasting three bedrooms, three bathrooms and a den, there is plenty of room for everyone. The home features oversized wood look porcelain tile, solid core doors, and impact resistant windows throughout. The chefs kitchen is a showstopper with a full suite of Thermador professional appliances (including designer blue knobs), Carrara marble backsplash, seeded glass upper cabinets, upgraded pulls, and quartz and granite countertops. Custom cabinetry adds both beauty and functionality, while additional upgrades like a reclaimed wood mantle above the electric fireplace and upgraded lighting throughout the home reflect thoughtful design and craftsmanship. Retreat to the primary suite and enjoy plantation shutters, luxurious upgraded bath fixtures with rain head and handhelds, and fully customized closets and storage throughout. Other notable upgrades include full interior wall insulation, a gas line, upgraded garage door, advanced PC Security system, and an extensive landscaping package. Ask for a full features list! All of this, just minutes from downtown Punta Gorda, Fishermens Village, waterfront dining, shopping, and only 10 minutes by boat to Charlotte Harbor. With over $350,000 in high end enhancements, and furnishing negotiable, this home is not just move in readyit is a turnkey masterpiece of coastal elegance.
Property Location and Similar Properties
Features
Appliances
- Bar Fridge
- Built-In Oven
- Convection Oven
- Cooktop
- Dishwasher
- Disposal
- Dryer
- Exhaust Fan
- Freezer
- Gas Water Heater
- Ice Maker
- Microwave
- Range
- Refrigerator
- Washer
- Wine Refrigerator
Home Owners Association Fee
- 0.00
Carport Spaces
- 0.00
Close Date
- 0000-00-00
Cooling
- Central Air
Country
- US
Covered Spaces
- 0.00
Exterior Features
- Lighting
- Outdoor Grill
- Outdoor Kitchen
- Outdoor Shower
- Sliding Doors
- Storage
Flooring
- Tile
Furnished
- Negotiable
Garage Spaces
- 2.00
Heating
- Central
High School
- Charlotte High
Insurance Expense
- 0.00
Interior Features
- Built-in Features
- Cathedral Ceiling(s)
- Ceiling Fans(s)
- Crown Molding
- Eat-in Kitchen
- High Ceilings
- Kitchen/Family Room Combo
- Living Room/Dining Room Combo
- Open Floorplan
- Solid Wood Cabinets
- Split Bedroom
- Stone Counters
- Thermostat
- Tray Ceiling(s)
- Vaulted Ceiling(s)
- Walk-In Closet(s)
- Window Treatments
Legal Description
- PGI 014 0221 0030 PUNTA GORDA ISLES SEC14 BLK221 LT30 585/451 921/2100 923/136O TRUST-1231/697-727 NT4708/1370-FSKD AFF4708/1371 4708/1372 5065/1221
Levels
- One
Living Area
- 2268.00
Middle School
- Punta Gorda Middle
Area Major
- 33950 - Punta Gorda
Net Operating Income
- 0.00
Occupant Type
- Owner
Open Parking Spaces
- 0.00
Other Expense
- 0.00
Parcel Number
- 412224410003
Pool Features
- Heated
- In Ground
- Lighting
- Screen Enclosure
Property Type
- Residential
Roof
- Shingle
School Elementary
- Sallie Jones Elementary
Sewer
- Public Sewer
Tax Year
- 2024
Township
- 41
Utilities
- Cable Connected
- Electricity Connected
- Natural Gas Connected
- Propane
- Public
- Sewer Connected
- Water Connected
Views
- 44
Virtual Tour Url
- https://www.propertypanorama.com/instaview/stellar/C7509652
Water Source
- Public
Year Built
- 2022
Zoning Code
- GS-3.5



