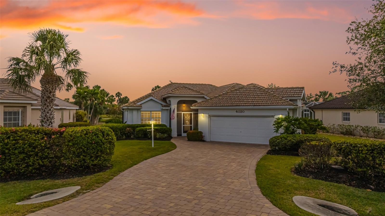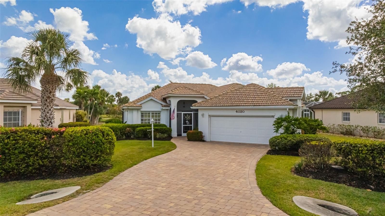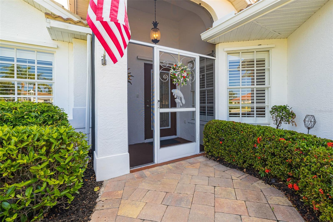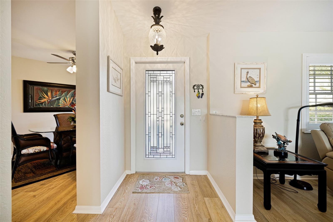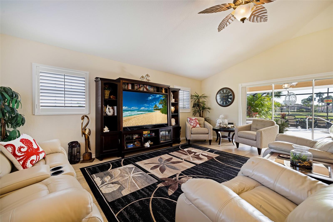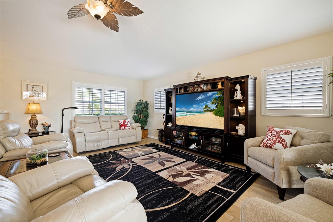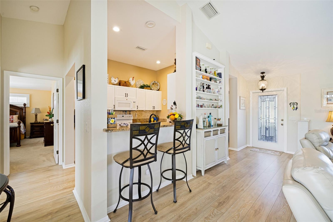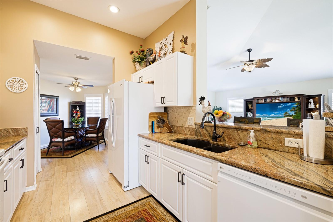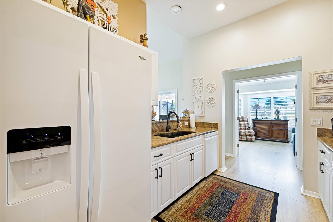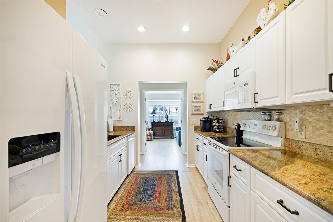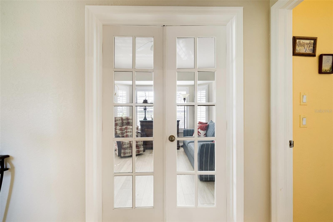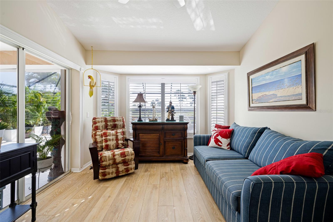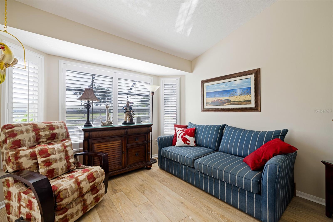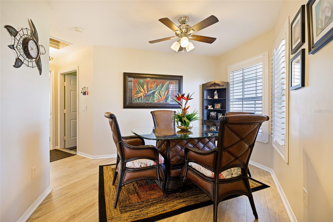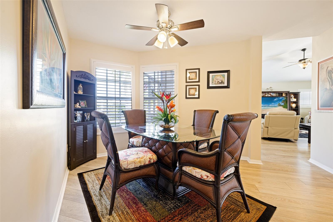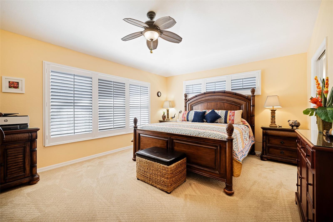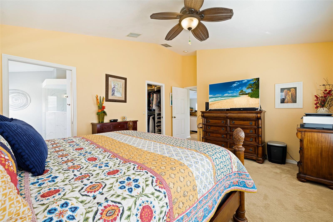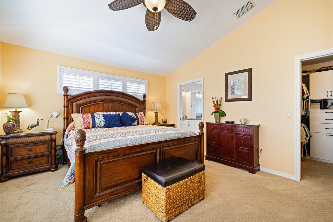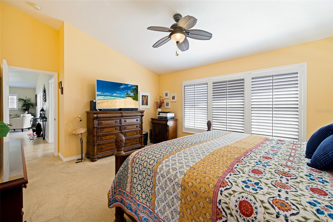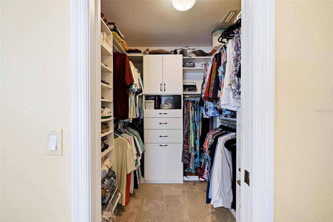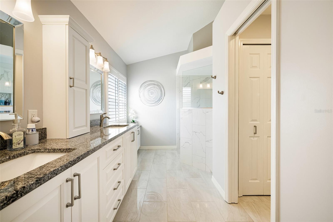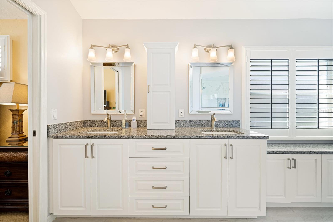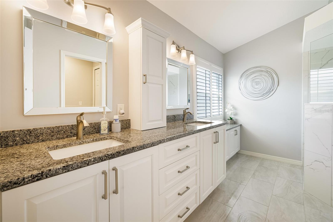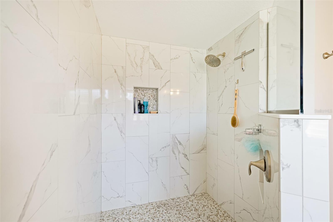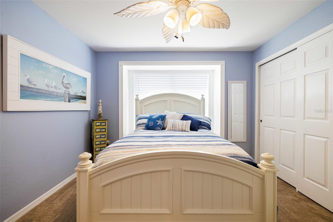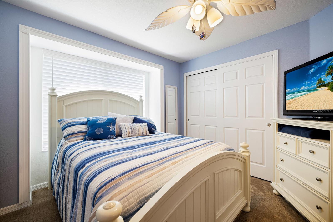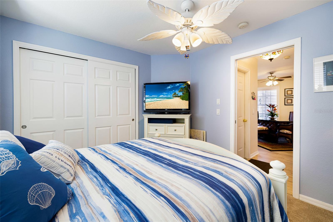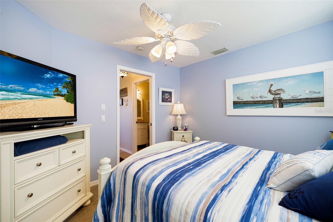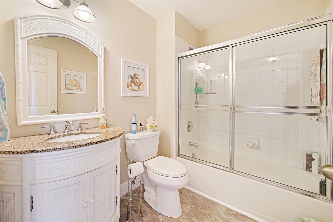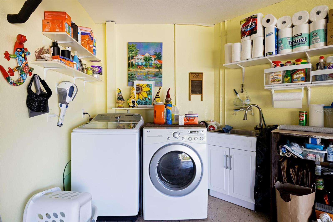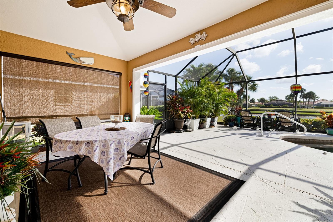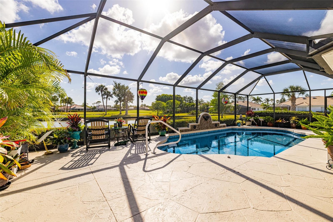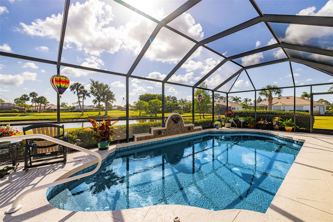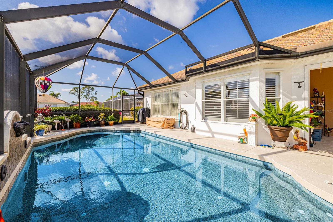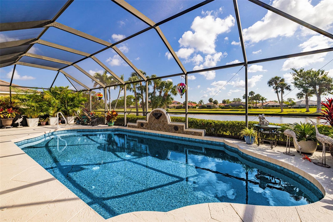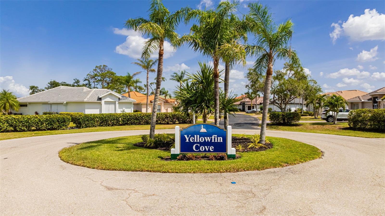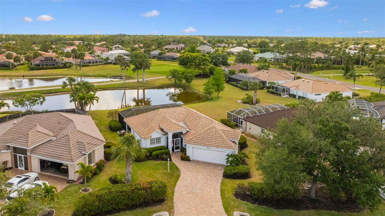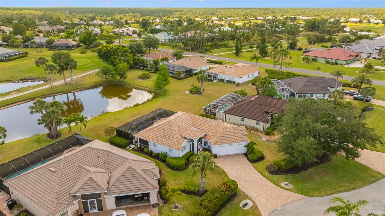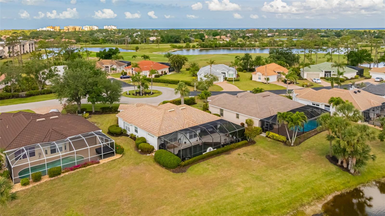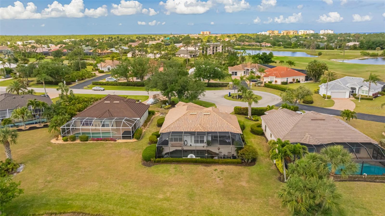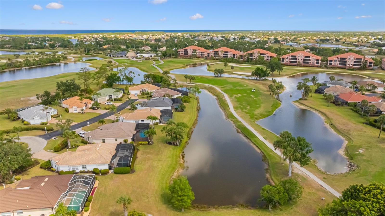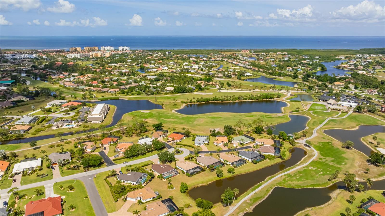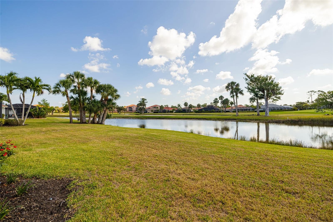4020 Big Pass Lane, PUNTA GORDA, FL 33955
Contact Broker IDX Sites Inc.
Schedule A Showing
Request more information
- MLS#: C7509509 ( Residential )
- Street Address: 4020 Big Pass Lane
- Viewed: 48
- Price: $465,000
- Price sqft: $245
- Waterfront: No
- Year Built: 1996
- Bldg sqft: 1900
- Bedrooms: 2
- Total Baths: 2
- Full Baths: 2
- Garage / Parking Spaces: 2
- Days On Market: 79
- Additional Information
- Geolocation: 26.767 / -82.0432
- County: CHARLOTTE
- City: PUNTA GORDA
- Zipcode: 33955
- Subdivision: Yellowfin Cove Condo
- Elementary School: Dr. Carrie D. Robinson Littlet
- Middle School: Mariner
- High School: Mariner
- Provided by: RE/MAX ALLIANCE GROUP

- DMCA Notice
-
Description2 Beds + Den | 2 Baths | Pool | Golf & Pond View | Low HOA Welcome to Yellowfin Cove, one of the most quiet and sought after enclaves in Burnt Store Marina. This beautifully maintained 2 bedroom + den, 2 bath home offers serene views, thoughtful upgrades, and a low monthly HOA plus its not in a flood zone meaning no flood insurance is needed perfect for full time or seasonal living. Enjoy sweeping views of the Osprey Golf Course Hole #1 and a peaceful pond, all from your large, screened lanai with Pebble Tec pool and fountain. Located across from the putting green with no risk of golf balls, this is outdoor living at its finest. ? Interior Features Bright, open layout with den/office Wide plank vinyl flooring (2018) Plantation shutters (2019) Updated kitchen cabinets/drawers (2020) New refrigerator (2024) Master bath fully remodeled (2021) Interior paint (2018) ????? Outdoor Living Pebble Tec pool with fountain Large, screened lanai & pool cage Freshly painted pool deck (2024) Solar shade (2019) Storm Smart fabric panels for lanai + clear manual panels for windows/doors ??? Recent Updates Tile roof (2021 Kuykendall) Paver driveway Garage door screen (2022) Pool pump (2020) Gutters (2020) Exterior paint (2019) LCEC Surge Sense whole house protection (2020) Nestled in a peaceful cul de sac, this home is just minutes from all the amenities of Burnt Store Marina including boating, golf, tennis, fitness, and waterfront dining. Dont miss this rare opportunity to own a meticulously cared for home in one of the most desirable locations in the marina!
Property Location and Similar Properties
Features
Appliances
- Dishwasher
- Disposal
- Dryer
- Electric Water Heater
- Exhaust Fan
- Microwave
- Range
- Range Hood
- Refrigerator
- Washer
Home Owners Association Fee
- 1045.00
Home Owners Association Fee Includes
- Guard - 24 Hour
- Common Area Taxes
- Fidelity Bond
- Insurance
- Maintenance Grounds
- Management
Association Name
- STAR Hospitality Management
Association Phone
- 239-209-0368
Carport Spaces
- 0.00
Close Date
- 0000-00-00
Cooling
- Central Air
Country
- US
Covered Spaces
- 0.00
Exterior Features
- Hurricane Shutters
- Lighting
- Sliding Doors
Flooring
- Carpet
- Ceramic Tile
- Tile
- Vinyl
Furnished
- Unfurnished
Garage Spaces
- 2.00
Heating
- Electric
- Heat Pump
High School
- Mariner High School
Insurance Expense
- 0.00
Interior Features
- Ceiling Fans(s)
- High Ceilings
- Primary Bedroom Main Floor
- Split Bedroom
- Walk-In Closet(s)
- Window Treatments
Legal Description
- YELLOWFIN COVE CONDO DESC OR 2746 PG 2568 UNIT 15
Levels
- One
Living Area
- 1415.00
Lot Features
- Landscaped
- Near Marina
- On Golf Course
- Paved
Middle School
- Mariner Middle School
Area Major
- 33955 - Punta Gorda
Net Operating Income
- 0.00
Occupant Type
- Owner
Open Parking Spaces
- 0.00
Other Expense
- 0.00
Parcel Number
- 06-43-23-24-00000.0150
Pets Allowed
- Cats OK
- Dogs OK
Pool Features
- In Ground
Possession
- Negotiable
Property Type
- Residential
Roof
- Tile
School Elementary
- Dr. Carrie D. Robinson Littleton
Sewer
- Public Sewer
Tax Year
- 2024
Township
- 43
Utilities
- BB/HS Internet Available
- Electricity Connected
- Public
- Sewer Connected
- Sprinkler Recycled
- Water Connected
View
- Golf Course
- Water
Views
- 48
Virtual Tour Url
- https://player.vimeo.com/video/1081626845?byline=0&title=0&owner=0&name=0&logos=0&profile=0&profilepicture=0&vimeologo=0&portrait=0
Water Source
- Canal/Lake For Irrigation
- Public
Year Built
- 1996
Zoning Code
- RM10



