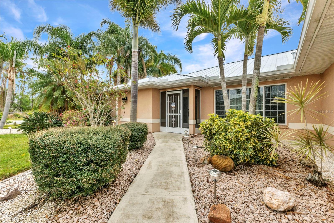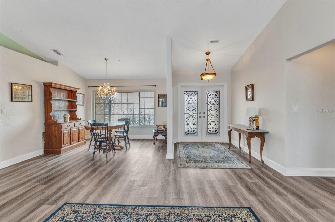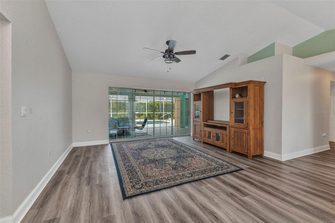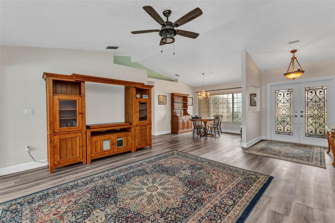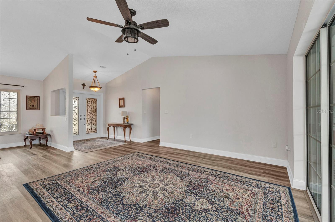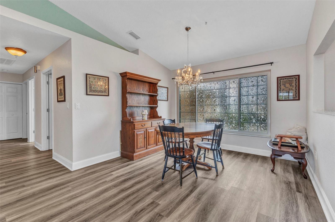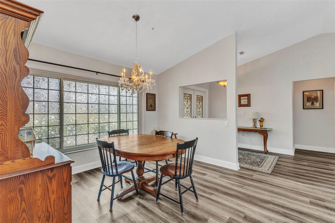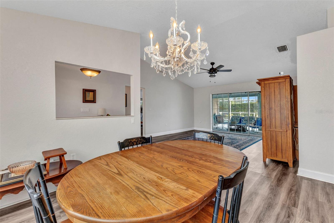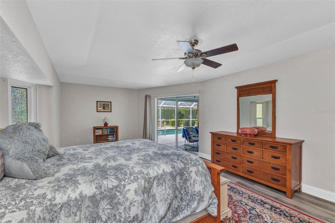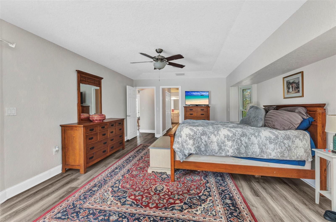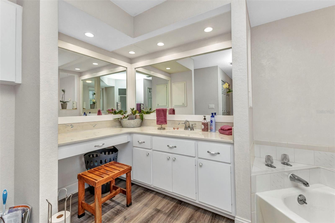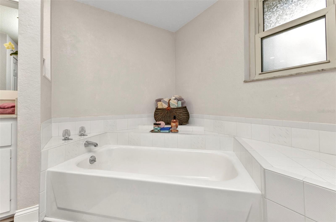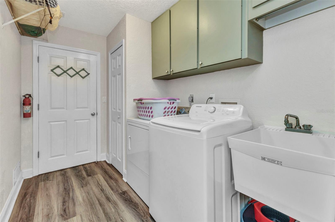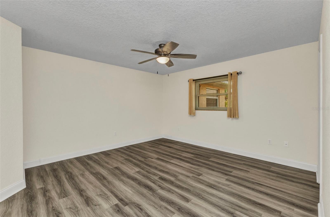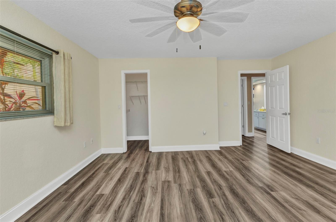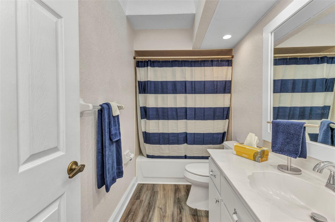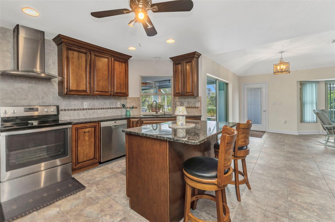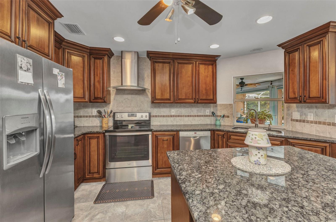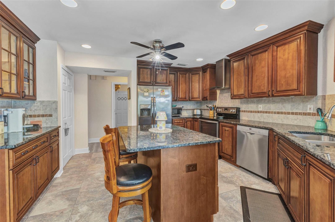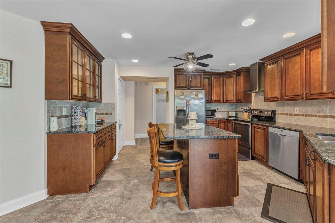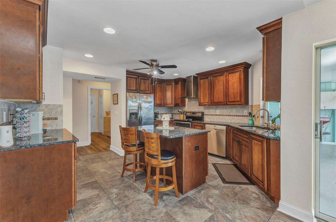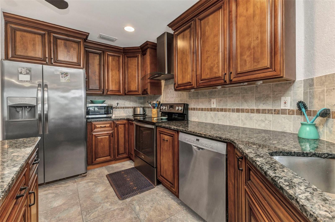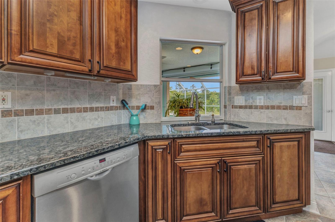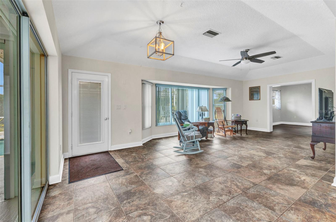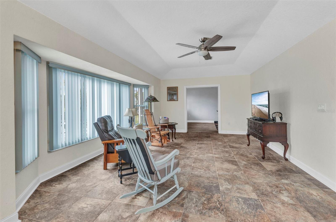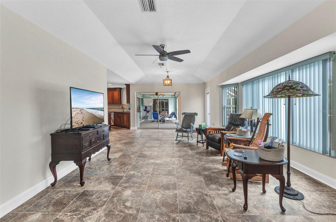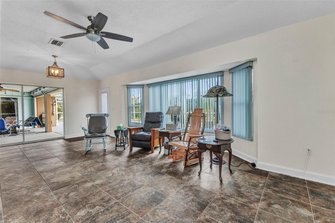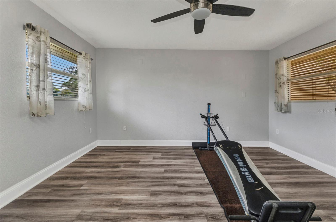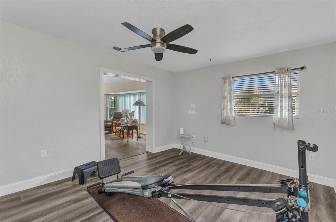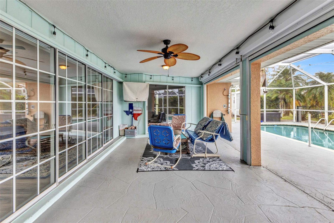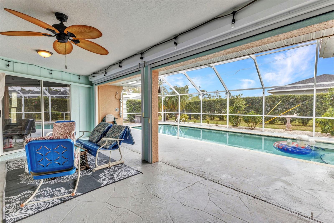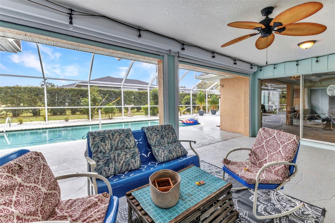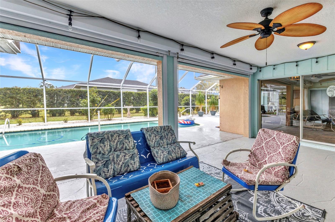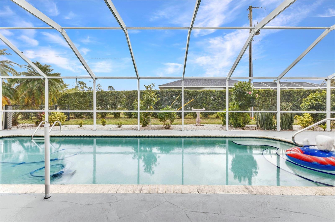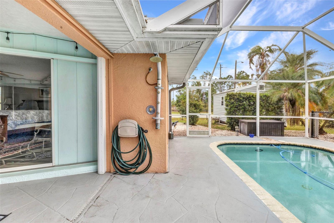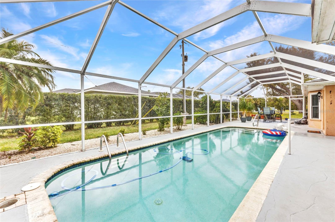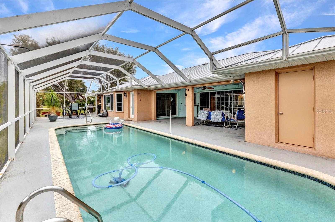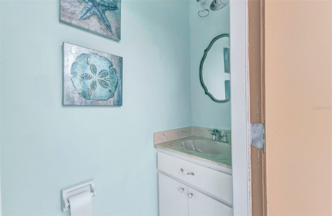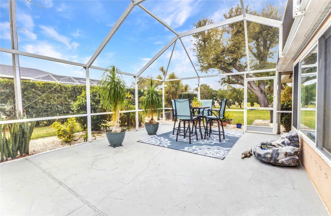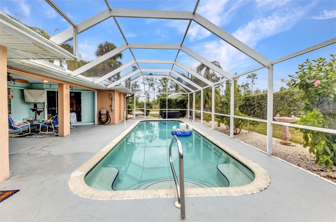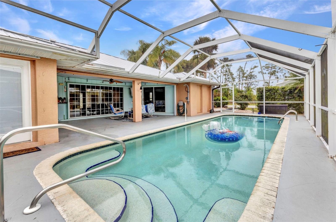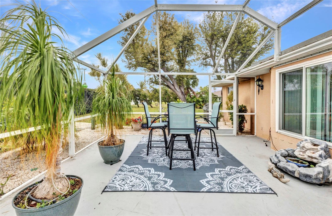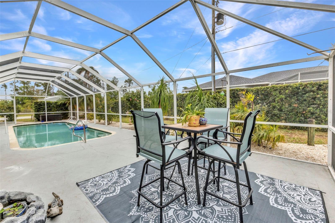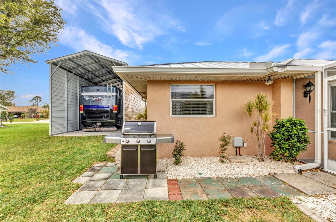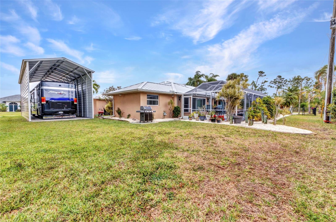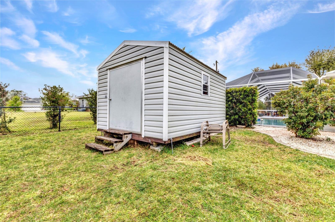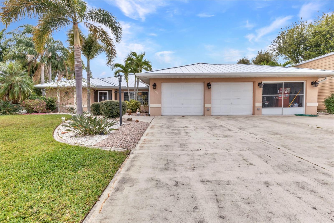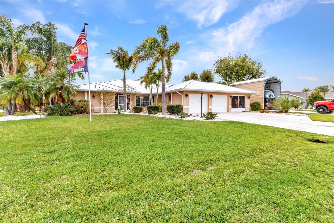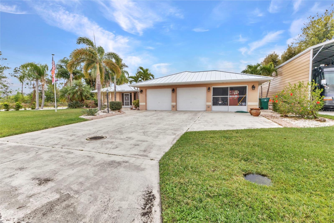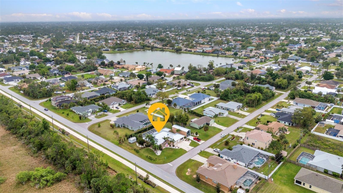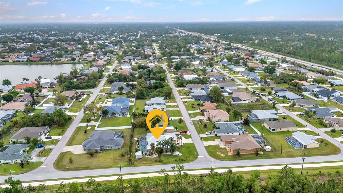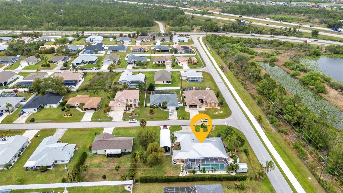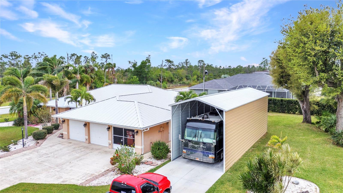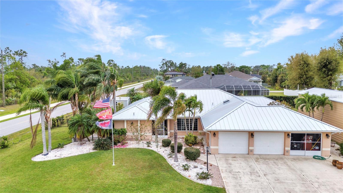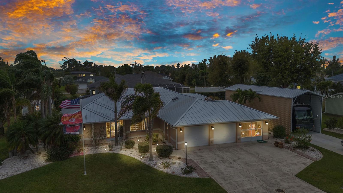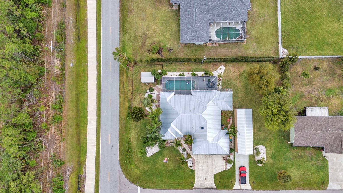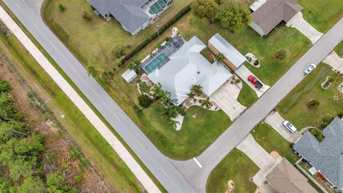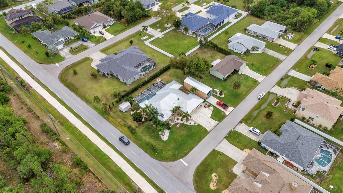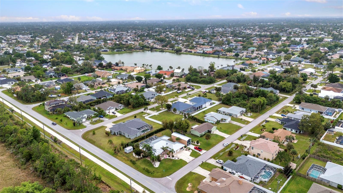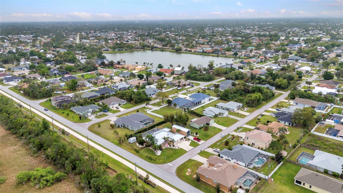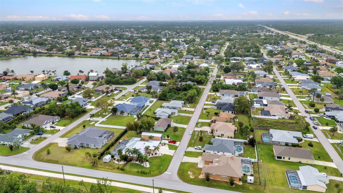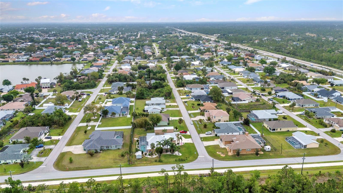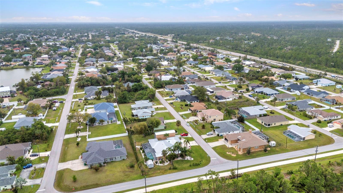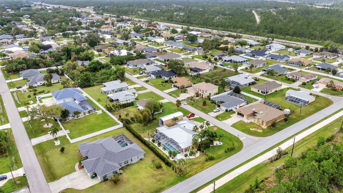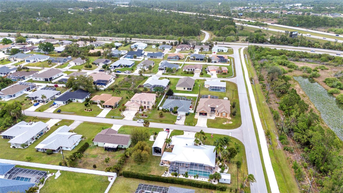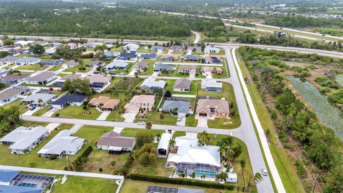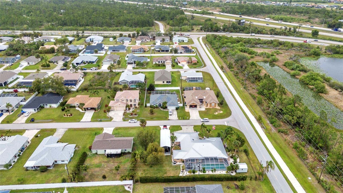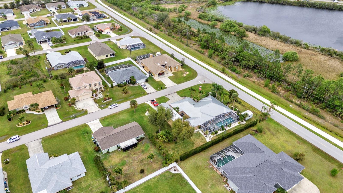23531 Dunstan Avenue, PORT CHARLOTTE, FL 33954
Contact Broker IDX Sites Inc.
Schedule A Showing
Request more information
- MLS#: C7506645 ( Residential )
- Street Address: 23531 Dunstan Avenue
- Viewed: 36
- Price: $499,400
- Price sqft: $152
- Waterfront: No
- Year Built: 1994
- Bldg sqft: 3292
- Bedrooms: 3
- Total Baths: 3
- Full Baths: 2
- 1/2 Baths: 1
- Garage / Parking Spaces: 5
- Days On Market: 113
- Additional Information
- Geolocation: 27.0293 / -82.0579
- County: CHARLOTTE
- City: PORT CHARLOTTE
- Zipcode: 33954
- Subdivision: Port Charlotte Sec 015
- Elementary School: Kingsway
- Middle School: Port Charlotte
- High School: Port Charlotte
- Provided by: MICHAEL SAUNDERS & COMPANY
- Contact: Lesley Barton
- 941-639-0000

- DMCA Notice
-
DescriptionLook no further room for all your toys & enjoy fun in the sun! Pride of ownership shines in this exceptional 3 bedroom, 2. 5 bath, 2,273 sq. Ft. Pool home with a dedicated office, situated on a double corner lot nearly half an acre in the highly desirable section 15 area. Bonus: no deed restrictions & no flood insurance required! With all these wonderful attributes, this beautiful property provides ample room for both everyday living & entertaining. Additionally, the rv carport with a separate concrete pad offers dedicated space for parking a motorhome, while extra room on the lot ensures plenty of space for a boat, trailer, or additional vehicles. Inside, the open concept design welcomes you with abundant natural light, high ceilings, & effortless flow between living spaces. Luxury vinyl & tile flooring stretch throughout, complementing the beautifully updated interiors. The heart of the home is the well appointed kitchen, featuring **solid wood cabinetry, gleaming granite countertops, a tile backsplash, & stainless steel appliances**creating a stylish yet functional space for cooking & gathering. The spacious primary suite provides a true retreat with a walk in closet, soaking tub, & a walk in shower, while the additional bedrooms & office offer flexibility for family, guests, or hobbies. Outdoor living is where this home truly shines! The oversized screened lanai has been thoughtfully extended to maximize entertainment space, providing the perfect setting for gatherings or peaceful relaxation. Whether hosting a barbecue, watching the game, or sipping morning coffee while listening to the sounds of nature, this space offers endless possibilities. The heated pool is a centerpiece of the outdoor area, & the convenience of a dedicated pool bath & outdoor shower makes poolside living effortless. A fenced portion of the yard provides a secure space for pets, while refreshed gardens add natural beauty. For additional storage or workspace, a powered shed provides versatility for hobbies, tools, or extra storage. A well supplies water for irrigation, keeping landscaping lush year round. The home also features a recently insulated attic for energy efficiency, a durable metal roof, a new bathroom skylight, and storm smart shutters for added peace of mind. Located in a peaceful, non flood zone neighborhood, this home offers easy access to all that port charlotte has to offer. Shopping, dining, & entertainment options are just minutes away, while nearby gulf beaches, world class fishing, & multiple golf courses provide endless outdoor recreation. Sports fans will appreciate the proximity to spring training facilities for both the tampa bay rays & atlanta braves, while nature lovers can explore nearby parks, boat ramps, & scenic trails. With quick access to i 75, historic punta gorda, & local airports, this home offers the perfect balance of privacy, space, & convenience. Its time to stop dreaming & start living your florida paradise!
Property Location and Similar Properties
Features
Appliances
- Dishwasher
- Dryer
- Microwave
- Range
- Refrigerator
- Washer
- Water Softener
Home Owners Association Fee
- 0.00
Carport Spaces
- 2.00
Close Date
- 0000-00-00
Cooling
- Central Air
Country
- US
Covered Spaces
- 0.00
Exterior Features
- Hurricane Shutters
- Rain Gutters
- Sliding Doors
Fencing
- Chain Link
Flooring
- Luxury Vinyl
- Tile
Furnished
- Unfurnished
Garage Spaces
- 3.00
Heating
- Central
- Electric
High School
- Port Charlotte High
Insurance Expense
- 0.00
Interior Features
- Ceiling Fans(s)
- High Ceilings
- Living Room/Dining Room Combo
- Open Floorplan
- Primary Bedroom Main Floor
- Solid Wood Cabinets
- Split Bedroom
- Stone Counters
- Vaulted Ceiling(s)
- Walk-In Closet(s)
Legal Description
- PCH 015 1515 0015 PORT CHARLOTTE SEC15 BLK1515 LT 15 300/169 1218/2170 2294/21 CD2605/648 3413/17 CD3438//982 3612/355 ORD4691/746 4697/1282 5037/1733 PCH 015 1515 0016 PORT CHARLOTTE SEC15 BLK 1515 LT 16 300/169 1218/2170 2294/21 CD2605/648 341
Levels
- One
Living Area
- 2273.00
Lot Features
- Cleared
- Oversized Lot
- Paved
Middle School
- Port Charlotte Middle
Area Major
- 33954 - Port Charlotte
Net Operating Income
- 0.00
Occupant Type
- Owner
Open Parking Spaces
- 0.00
Other Expense
- 0.00
Other Structures
- Shed(s)
- Storage
Parcel Number
- 402201230012
Parking Features
- Boat
- Driveway
- Oversized
- Parking Pad
- RV Carport
- RV Access/Parking
Pets Allowed
- Yes
Pool Features
- Gunite
- Heated
- In Ground
- Outside Bath Access
- Screen Enclosure
Possession
- Close Of Escrow
Property Condition
- Completed
Property Type
- Residential
Roof
- Shingle
School Elementary
- Kingsway
Sewer
- Public Sewer
Style
- Florida
- Ranch
Tax Year
- 2024
Township
- 40
Utilities
- Cable Available
- Public
- Sewer Connected
- Water Connected
Views
- 36
Virtual Tour Url
- https://youtu.be/_I3AxhNtVG0
Water Source
- Public
Year Built
- 1994
Zoning Code
- RSF3.5



