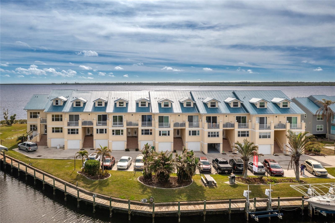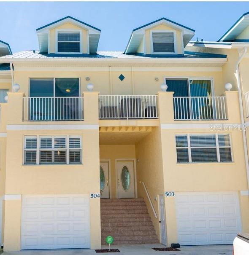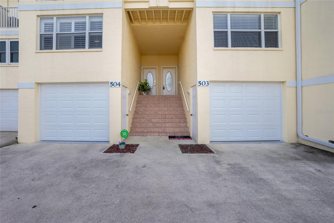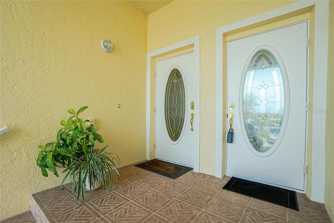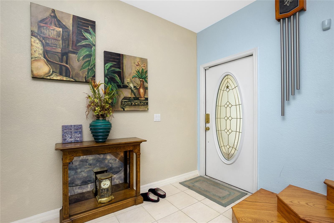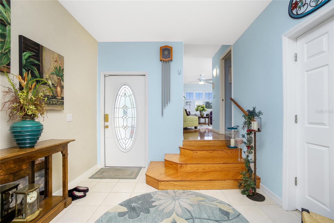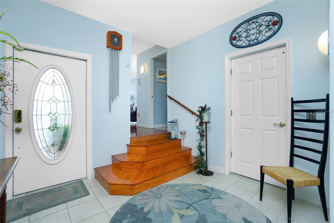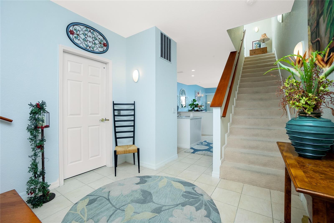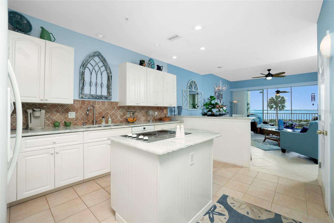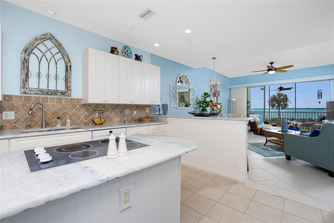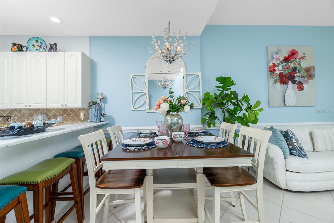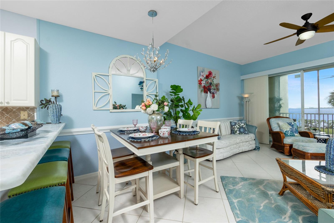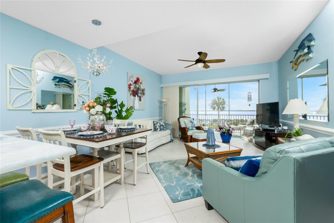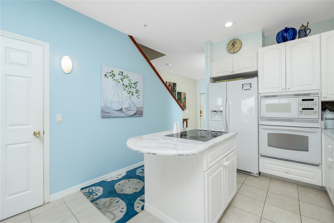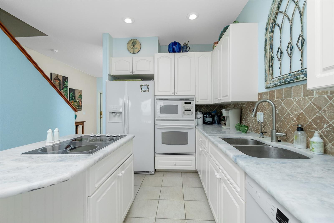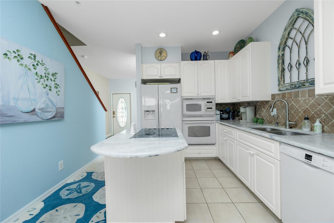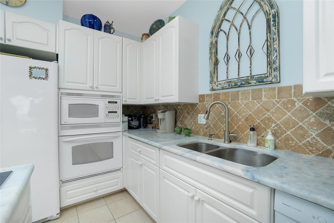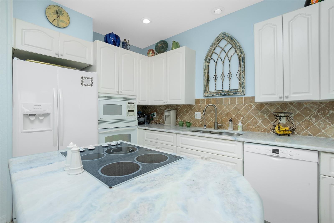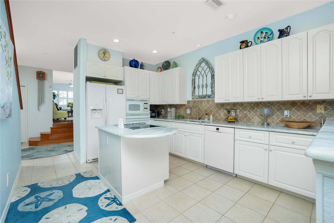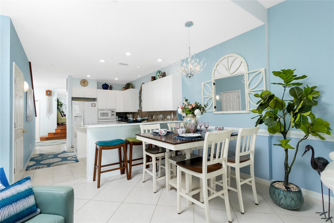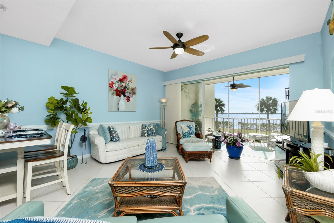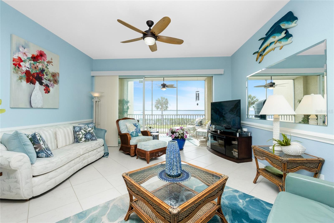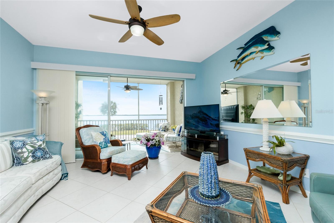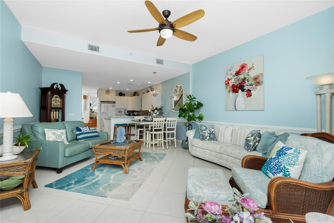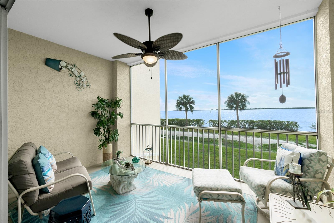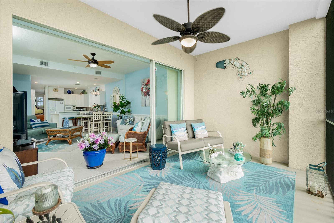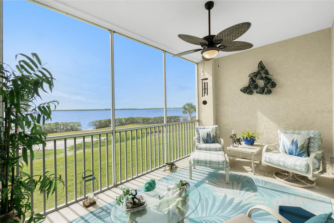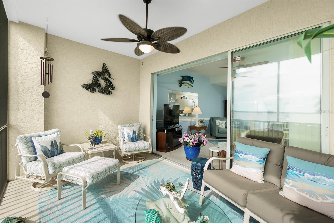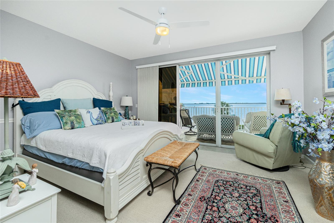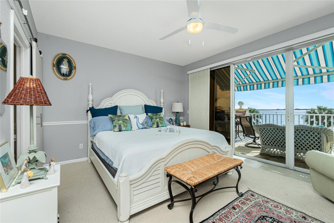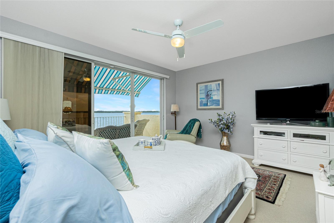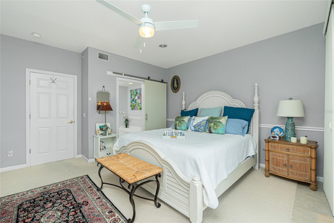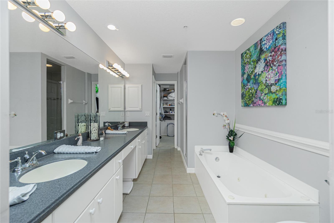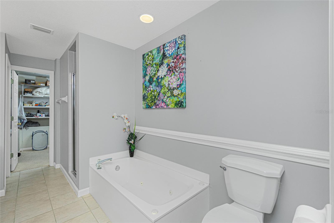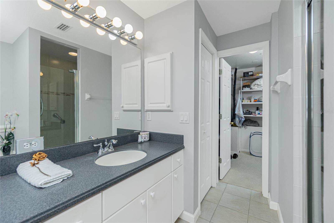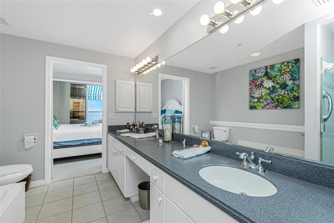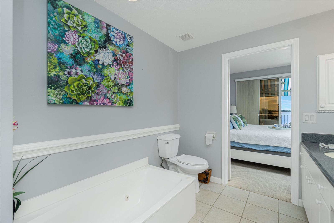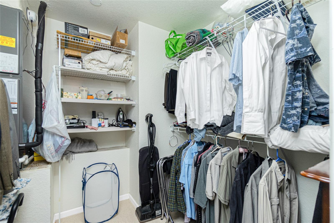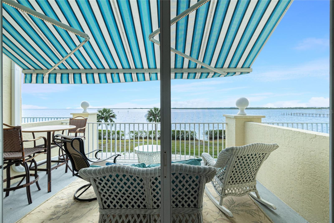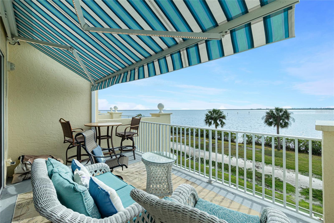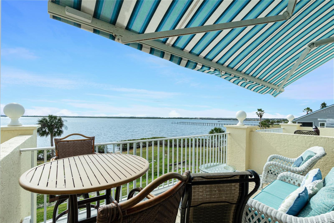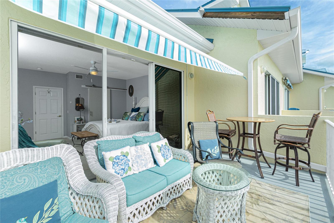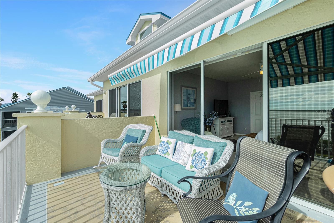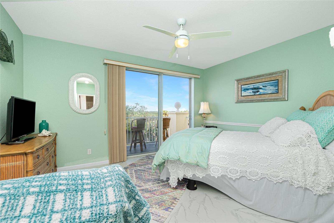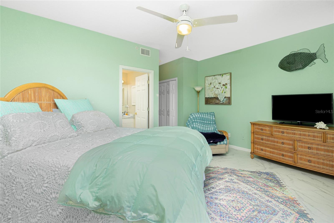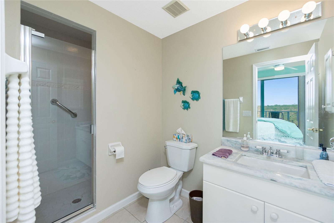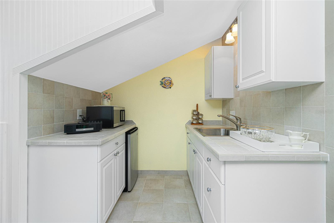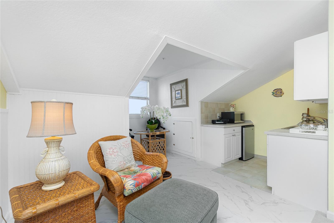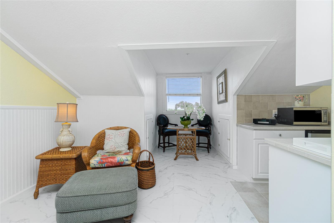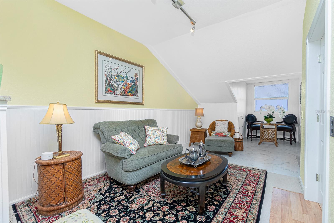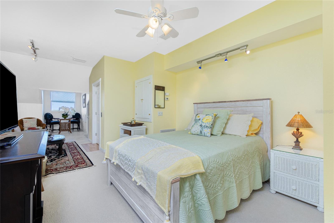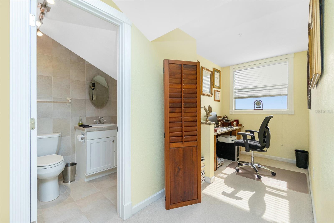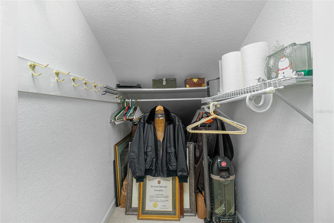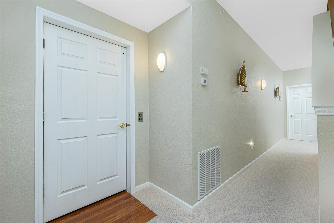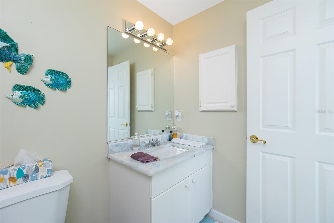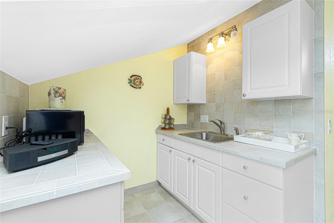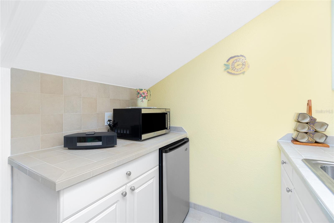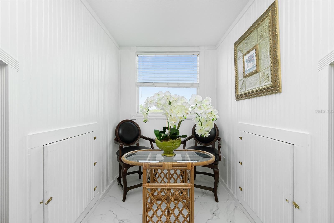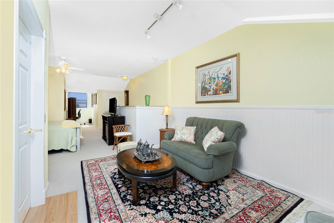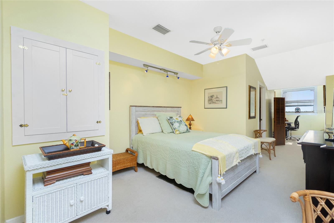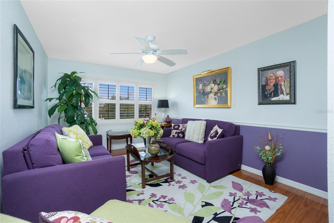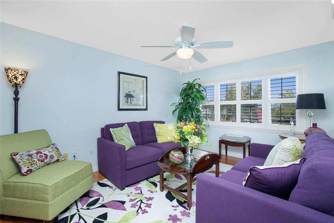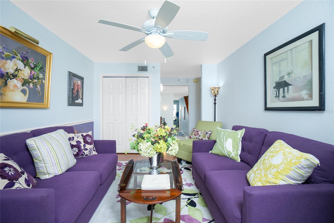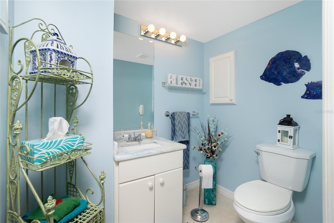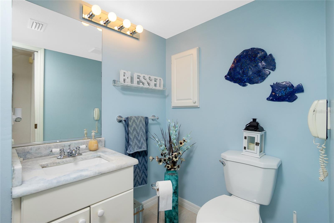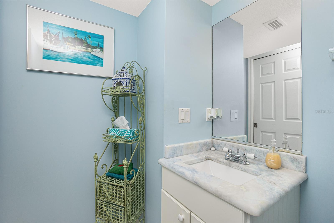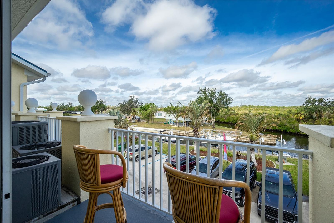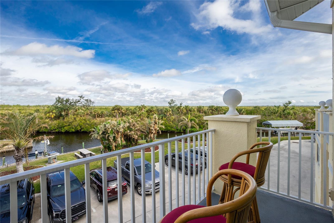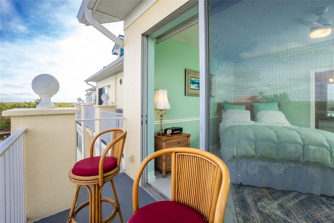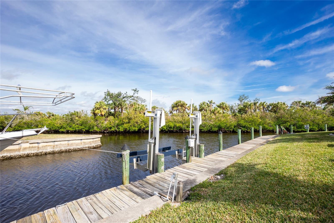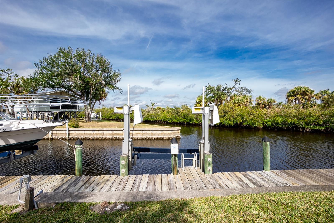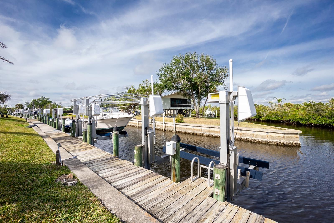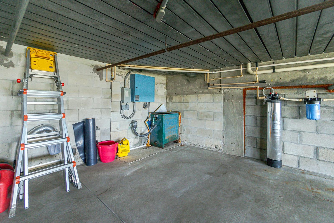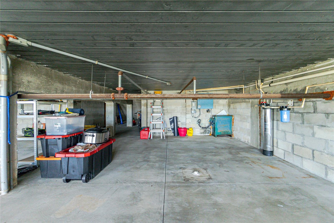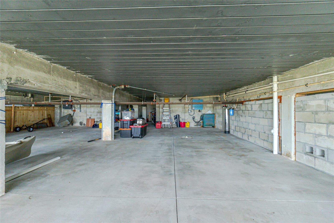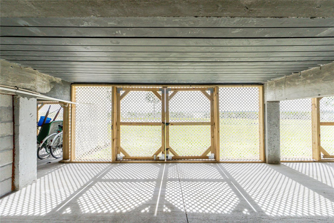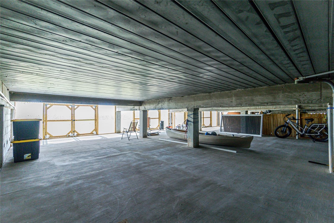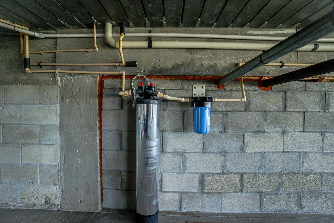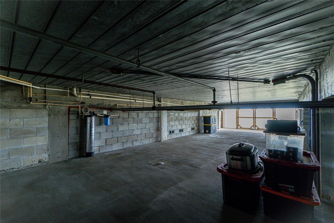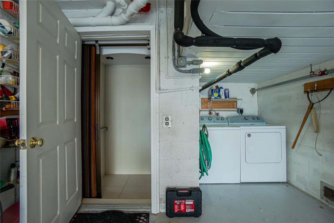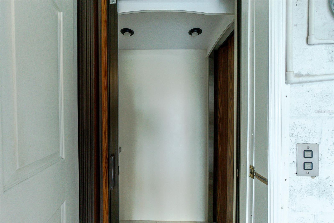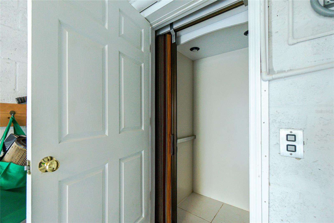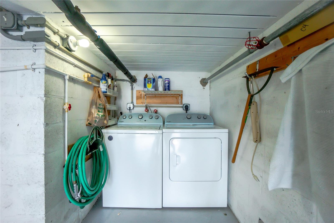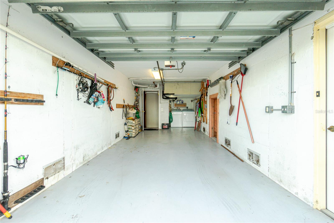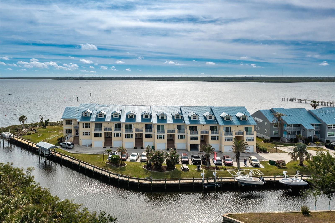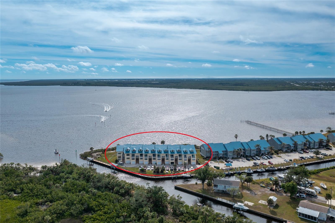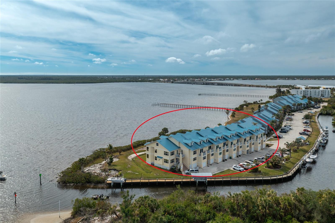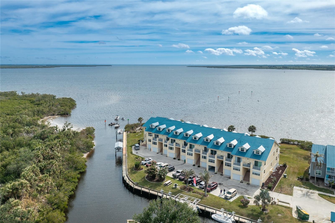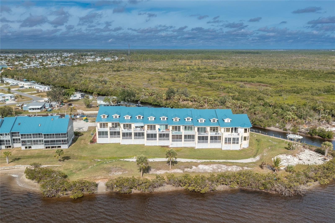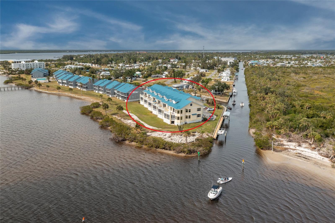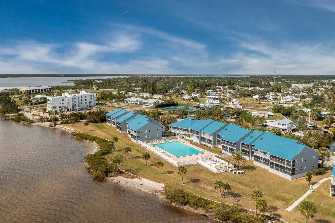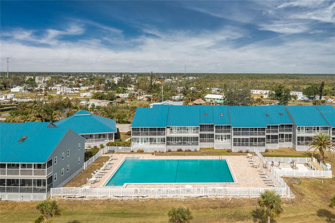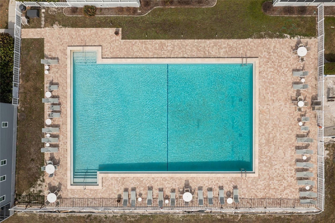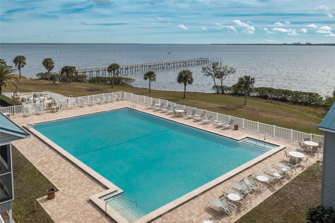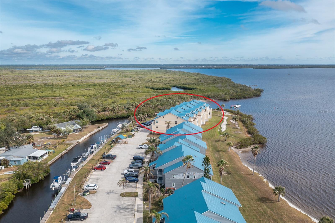4410 Warren Avenue 504, PORT CHARLOTTE, FL 33953
Contact Broker IDX Sites Inc.
Schedule A Showing
Request more information
- MLS#: C7504418 ( Residential )
- Street Address: 4410 Warren Avenue 504
- Viewed: 35
- Price: $558,000
- Price sqft: $199
- Waterfront: Yes
- Wateraccess: Yes
- Waterfront Type: Canal - Saltwater,River Front
- Year Built: 2000
- Bldg sqft: 2800
- Bedrooms: 4
- Total Baths: 4
- Full Baths: 3
- 1/2 Baths: 1
- Garage / Parking Spaces: 1
- Days On Market: 151
- Additional Information
- Geolocation: 26.9635 / -82.2058
- County: CHARLOTTE
- City: PORT CHARLOTTE
- Zipcode: 33953
- Subdivision: Villas At Harbour Village
- Building: Villas At Harbour Village
- Elementary School: Liberty Elementary
- Middle School: L.A. Ainger Middle
- High School: Port Charlotte High
- Provided by: RE/MAX ALLIANCE GROUP
- Contact: Gerald Hayes
- 941-639-1376

- DMCA Notice
-
Description**expansive unobstructed water views of charlotte harbor and the myakka river** this light and bright 3 level townhouse with elevator offers 4 bedrooms, 3. 5 bathrooms and one car garage and storage on the ground level. Waterfront views from every room in the home. The first floor is perfect for entertaining the kitchen is open to the great room with dining area, tile floor and sliding glass doors to the screened, covered lanai where you can enjoy your morning coffee while taking in the stunning water view. The kitchen features white cabinetry, granite counters, tile backsplash. Appliances include refrigerator, cooktop, built in microwave, built in oven, dishwasher. There is also an office/ fourth bedroom on the first floor with hardwood flooring, plantation shutters and waterfront view. There are 2 bedrooms on the second floor and a guest suite on the top level with a full bathroom, office nook, and kitchenette. The master bedroom suite has access to the deck via sliding glass doors, walk in closet and private bathroom with dual sinks, corian counters, jetted tub and walk in shower. There are generous sized guest bedrooms with good closet space and the guest bathroom has a walk in shower and granite counters. This home comes with 25 x6 deeded dock space #18 and 5000 lb boat lift. No fixed bridges to open water. Utilities are county water and sewer. Other features include *new roof 2024*.... All new screens 2024, exterior paint 2024. This community is gated and offers a clubhouse with full fitness room, large heated pool, tennis courts, fishing pier, kayak launch, 65 foot shared first come boat dock for residents. Shopping, dining and beaches are nearby. This townhouse is perfect for year round living, a winter retreat or rental property.
Property Location and Similar Properties
Features
Waterfront Description
- Canal - Saltwater
- River Front
Appliances
- Cooktop
- Dishwasher
- Disposal
- Dryer
- Electric Water Heater
- Microwave
- Refrigerator
- Washer
Association Amenities
- Clubhouse
- Pool
- Tennis Court(s)
Home Owners Association Fee
- 1450.00
Home Owners Association Fee Includes
- Common Area Taxes
- Escrow Reserves Fund
- Fidelity Bond
- Maintenance Structure
- Management
- Pest Control
- Pool
- Private Road
- Recreational Facilities
- Sewer
- Trash
- Water
Association Name
- Leslie Phillips- Star Hospitality Management
Association Phone
- 941-575-6764
Carport Spaces
- 0.00
Close Date
- 0000-00-00
Cooling
- Central Air
Country
- US
Covered Spaces
- 0.00
Exterior Features
- Awning(s)
- Balcony
- Lighting
- Outdoor Grill
- Private Mailbox
- Rain Gutters
- Sliding Doors
- Storage
Flooring
- Carpet
- Marble
- Wood
Garage Spaces
- 1.00
Heating
- Central
- Electric
High School
- Port Charlotte High
Insurance Expense
- 0.00
Interior Features
- Crown Molding
- Eat-in Kitchen
- Elevator
- Living Room/Dining Room Combo
- Open Floorplan
- Other
- Primary Bedroom Main Floor
- Stone Counters
- Window Treatments
Legal Description
- HVG 006 0000 0504 VILLAS AT HARBOUR VILLAGE UNIT 504 1875/741 1889/1269 RE1883/1068 E1889/1266 4743/1336 4813/639 UNREC DC-CSB
Levels
- Three Or More
Living Area
- 1904.00
Lot Features
- FloodZone
- In County
- Landscaped
- Paved
Middle School
- L.A. Ainger Middle
Area Major
- 33953 - Port Charlotte
Net Operating Income
- 0.00
Occupant Type
- Owner
Open Parking Spaces
- 0.00
Other Expense
- 0.00
Other Structures
- Storage
Parcel Number
- 402127701076
Parking Features
- Driveway
- Garage Door Opener
- Open
- Basement
Pets Allowed
- Yes
Pool Features
- Gunite
- Heated
- In Ground
Property Type
- Residential
Roof
- Metal
School Elementary
- Liberty Elementary
Sewer
- Public Sewer
Style
- Florida
Tax Year
- 2024
Township
- 40
Unit Number
- 504
Utilities
- Cable Available
- Electricity Connected
- Public
- Sewer Connected
- Water Connected
View
- Water
Views
- 35
Virtual Tour Url
- https://www.propertypanorama.com/instaview/stellar/C7504418
Water Source
- Public
Year Built
- 2000
Zoning Code
- RMF15



