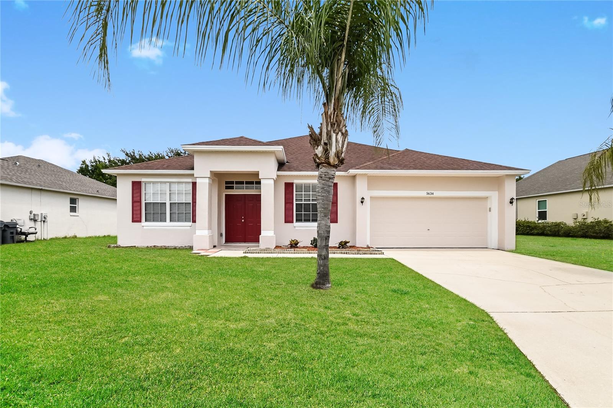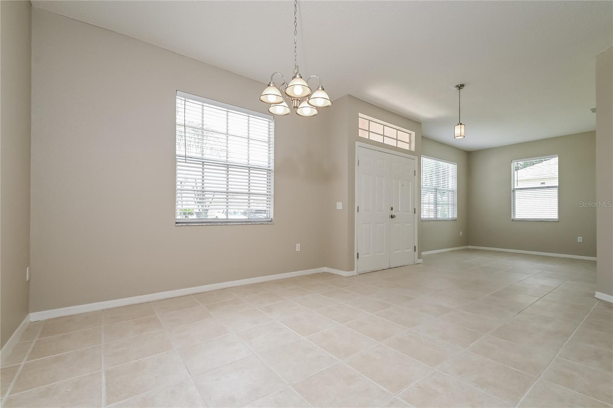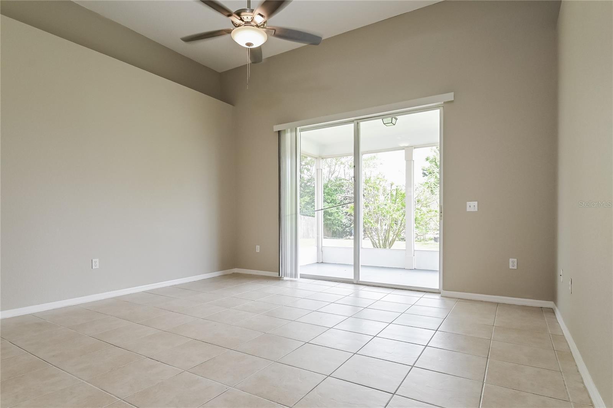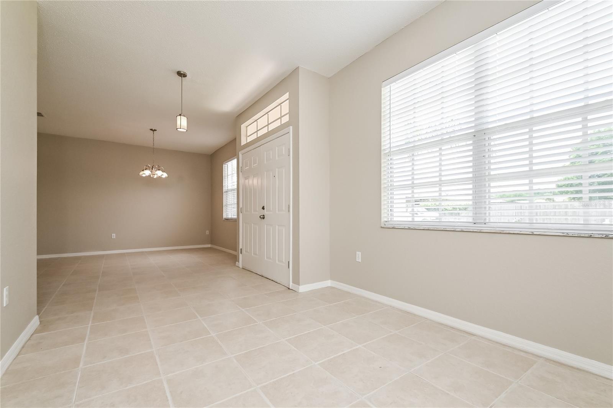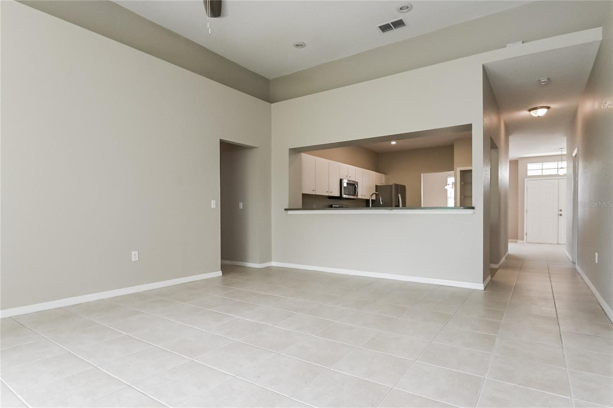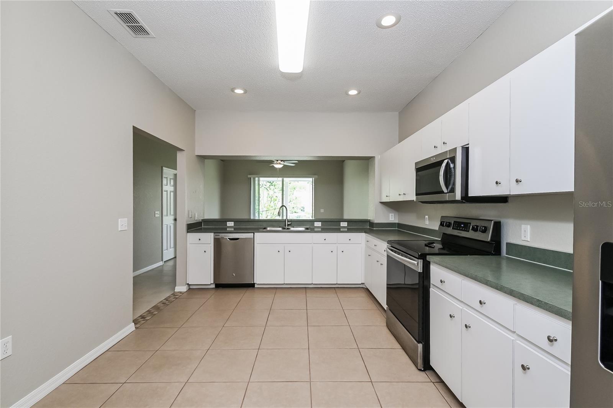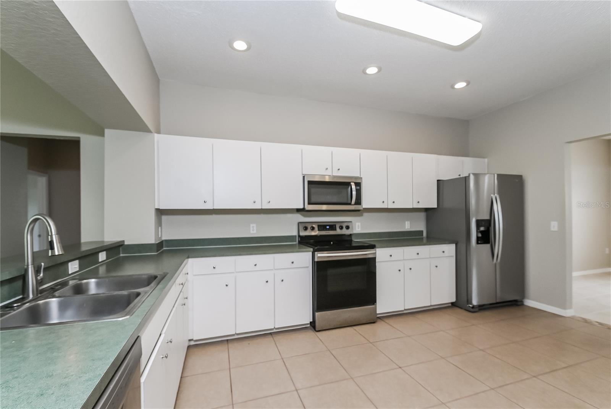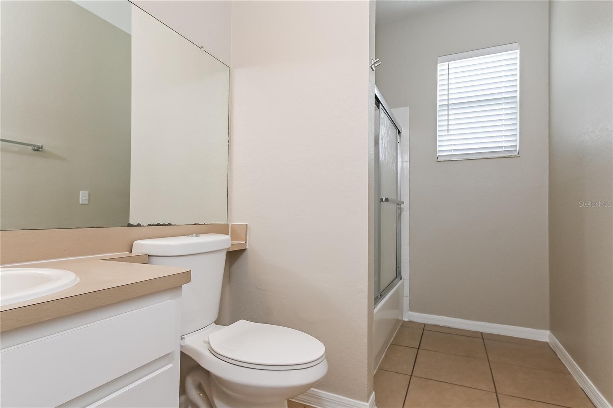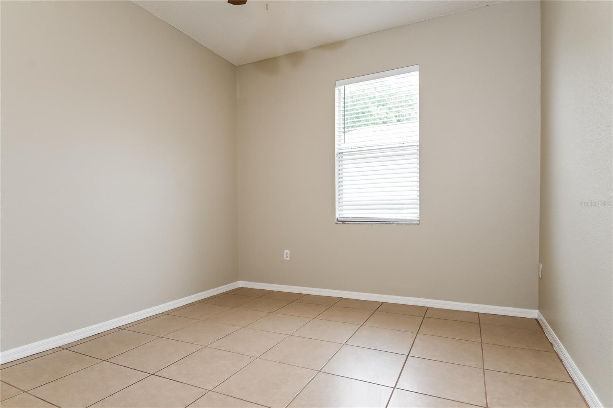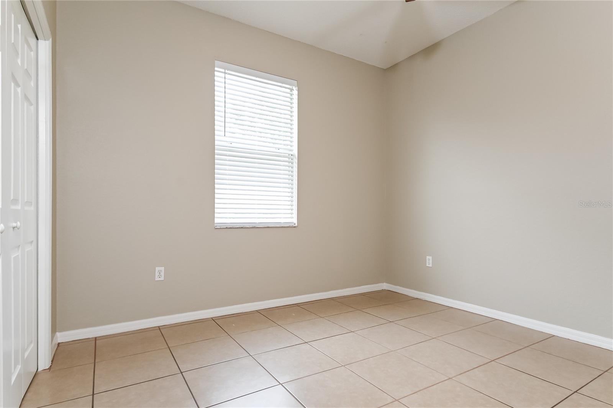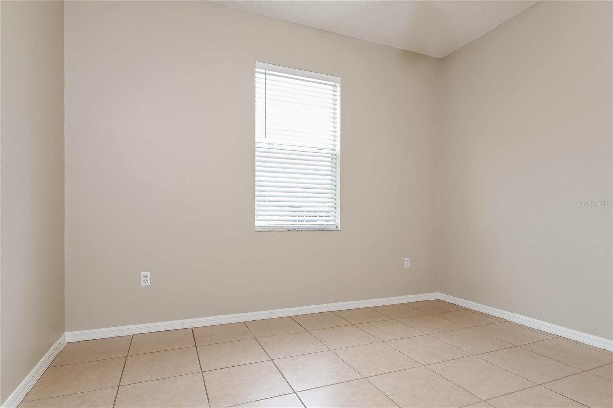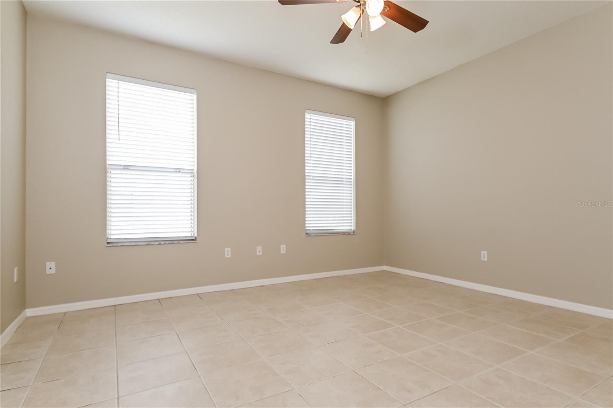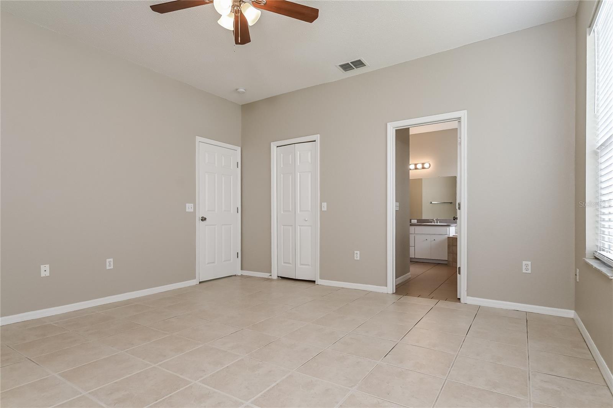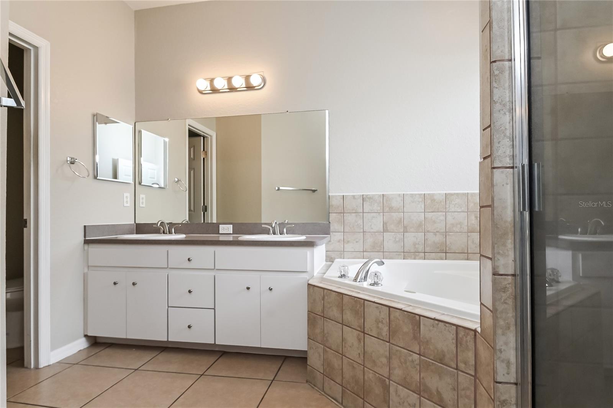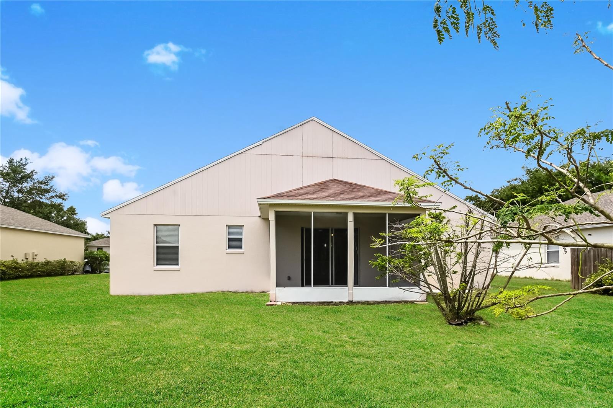5634 Moon Valley Drive, LAKELAND, FL 33812
Contact Broker IDX Sites Inc.
Schedule A Showing
Request more information
Reduced
- MLS#: C7504268 ( Residential )
- Street Address: 5634 Moon Valley Drive
- Viewed: 2
- Price: $350,000
- Price sqft: $133
- Waterfront: No
- Year Built: 2002
- Bldg sqft: 2634
- Bedrooms: 4
- Total Baths: 2
- Full Baths: 2
- Garage / Parking Spaces: 2
- Days On Market: 153
- Additional Information
- Geolocation: 27.9611 / -81.9054
- County: POLK
- City: LAKELAND
- Zipcode: 33812
- Subdivision: Beverly Rise Ph 03
- Elementary School: Valleyview Elem
- Middle School: Lakeland Highlands Middl
- High School: George Jenkins High
- Provided by: SOVEREIGN REAL ESTATE GROUP
- Contact: William Figueroa
- 305-662-1502

- DMCA Notice
-
DescriptionInviting 3 bedroom, 2 bath home with a spacious open layout. The bright living area flows into a functional kitchen, while well sized bedrooms provide comfort and natural light. The main suite offers a private bath for added convenience. Enjoy a cozy dining space and a well sized backyard, perfect for relaxing. Move in ready!
Property Location and Similar Properties
Features
Appliances
- Dishwasher
- Microwave
- Range
- Refrigerator
Home Owners Association Fee
- 250.00
Association Name
- Steve Allen
Association Phone
- 863-899-9557
Carport Spaces
- 0.00
Close Date
- 0000-00-00
Cooling
- Central Air
Country
- US
Covered Spaces
- 0.00
Exterior Features
- Sliding Doors
Flooring
- Tile
Garage Spaces
- 2.00
Heating
- Central
High School
- George Jenkins High
Insurance Expense
- 0.00
Interior Features
- Ceiling Fans(s)
- Walk-In Closet(s)
Legal Description
- BEVERLY RISE PHASE THREE PB 117 PGS 32 & 33 LOT 67
Levels
- One
Living Area
- 2077.00
Middle School
- Lakeland Highlands Middl
Area Major
- 33812 - Lakeland
Net Operating Income
- 0.00
Occupant Type
- Vacant
Open Parking Spaces
- 0.00
Other Expense
- 0.00
Parcel Number
- 24-29-15-284560-000670
Pets Allowed
- Yes
Property Type
- Residential
Roof
- Shingle
School Elementary
- Valleyview Elem
Sewer
- Septic Tank
Tax Year
- 2024
Township
- 29
Utilities
- BB/HS Internet Available
- Cable Available
- Electricity Available
- Phone Available
Water Source
- Public
Year Built
- 2002



