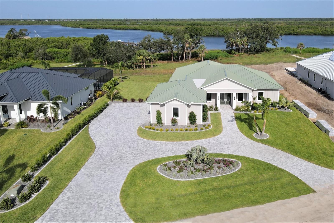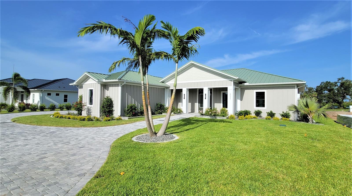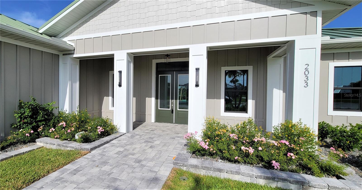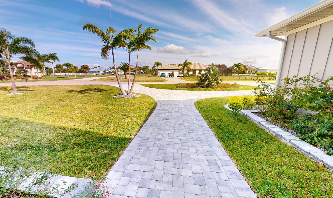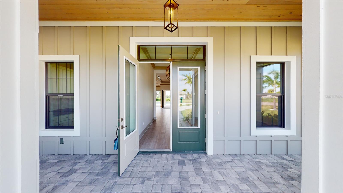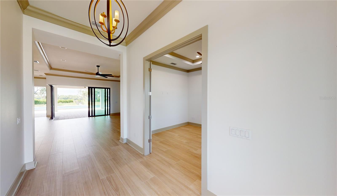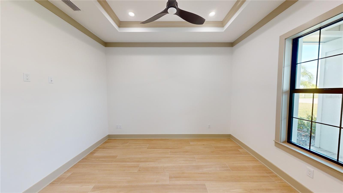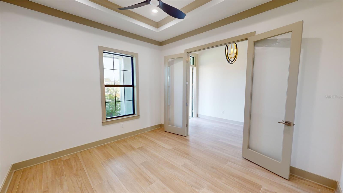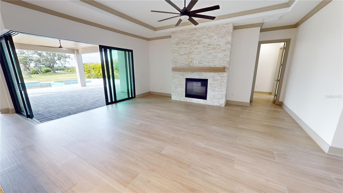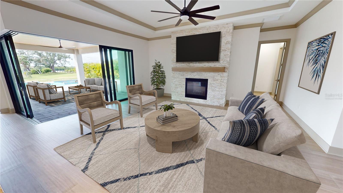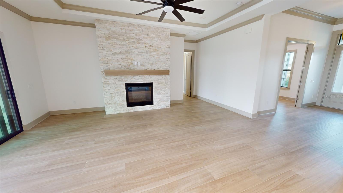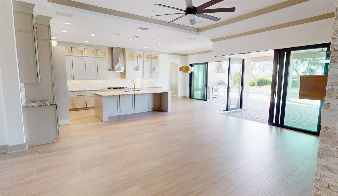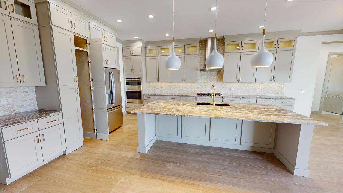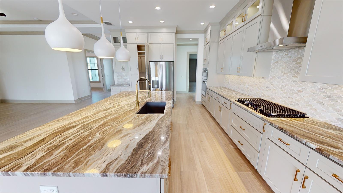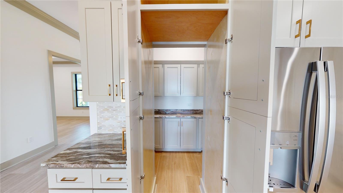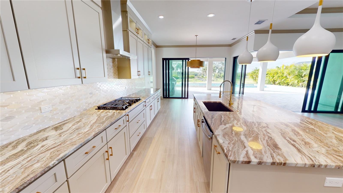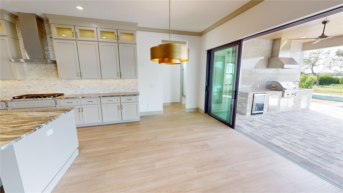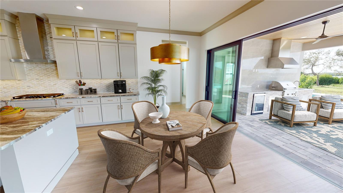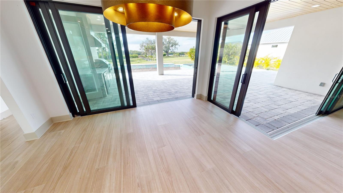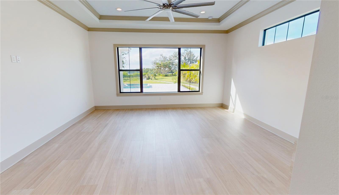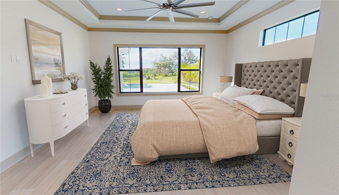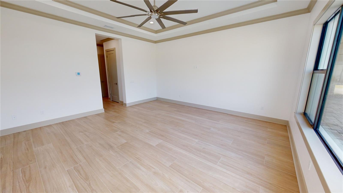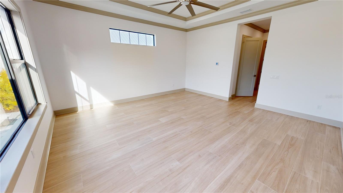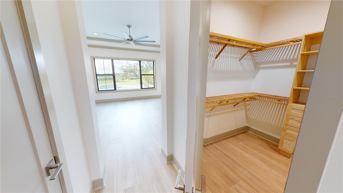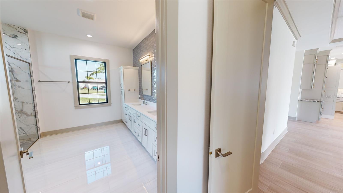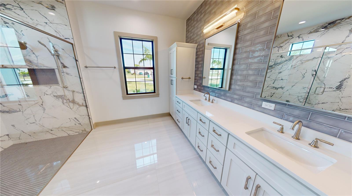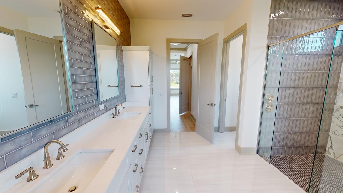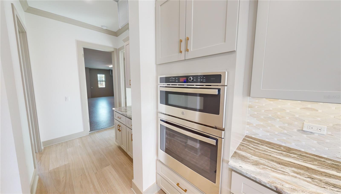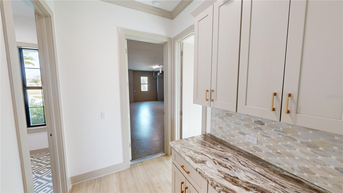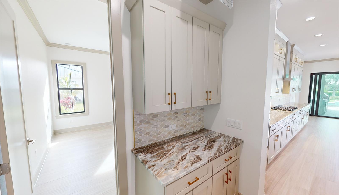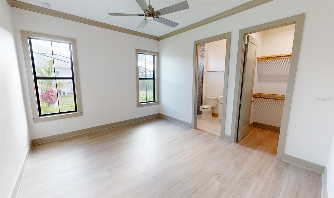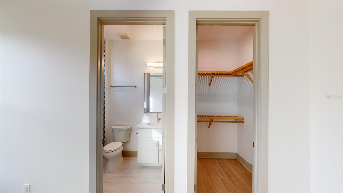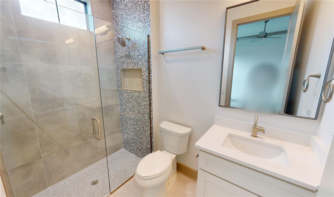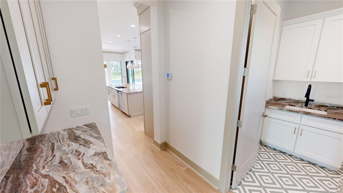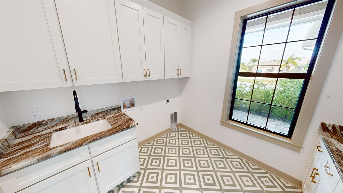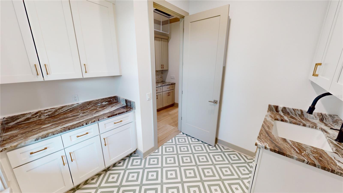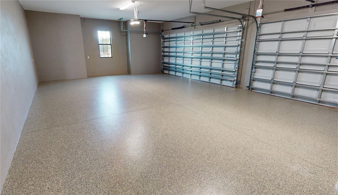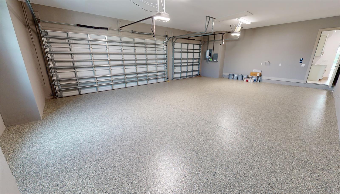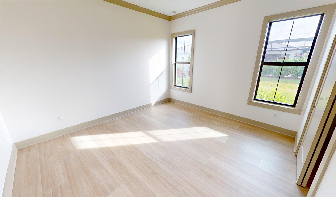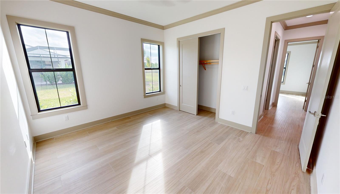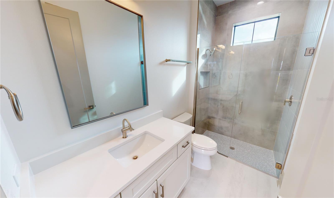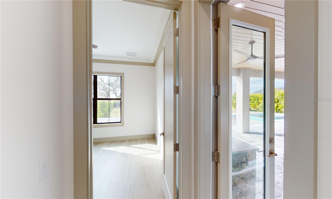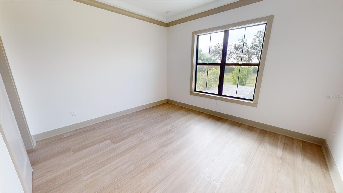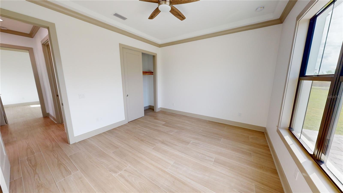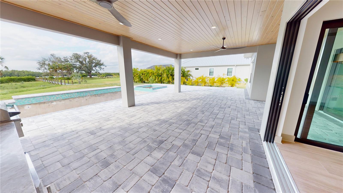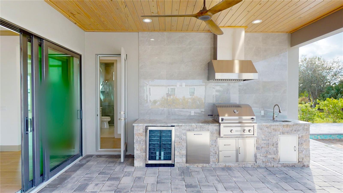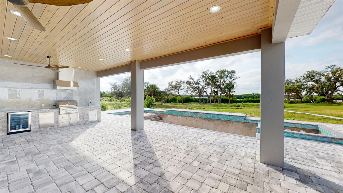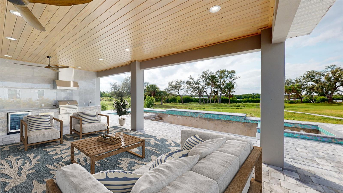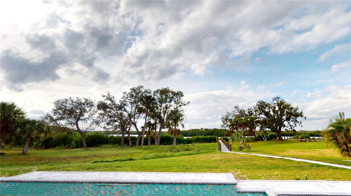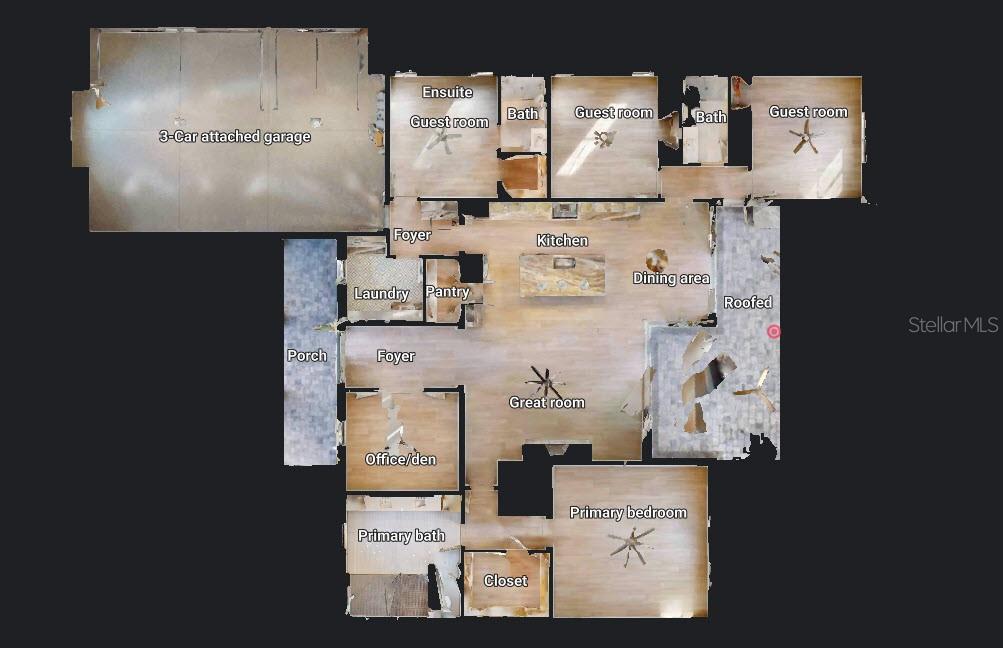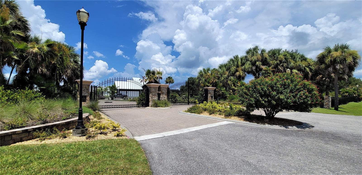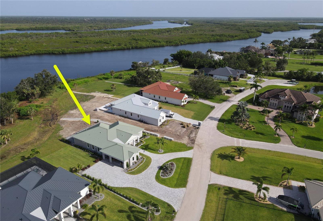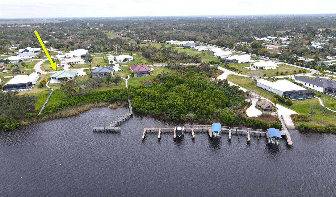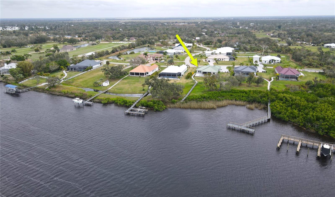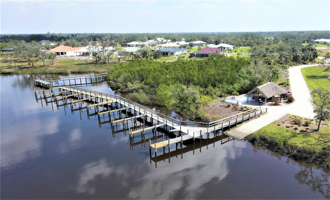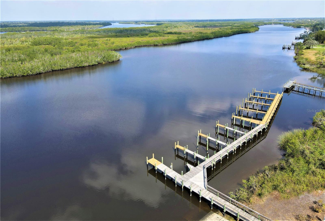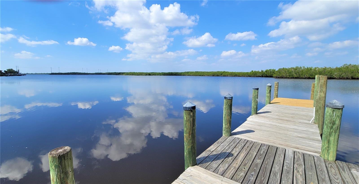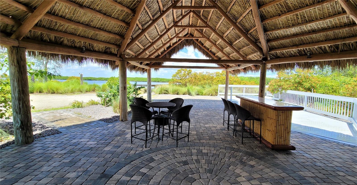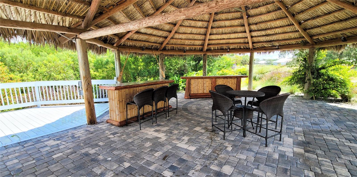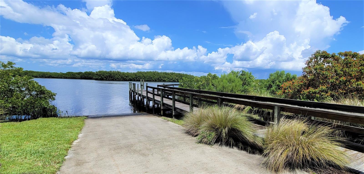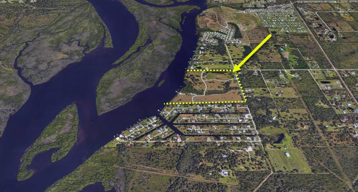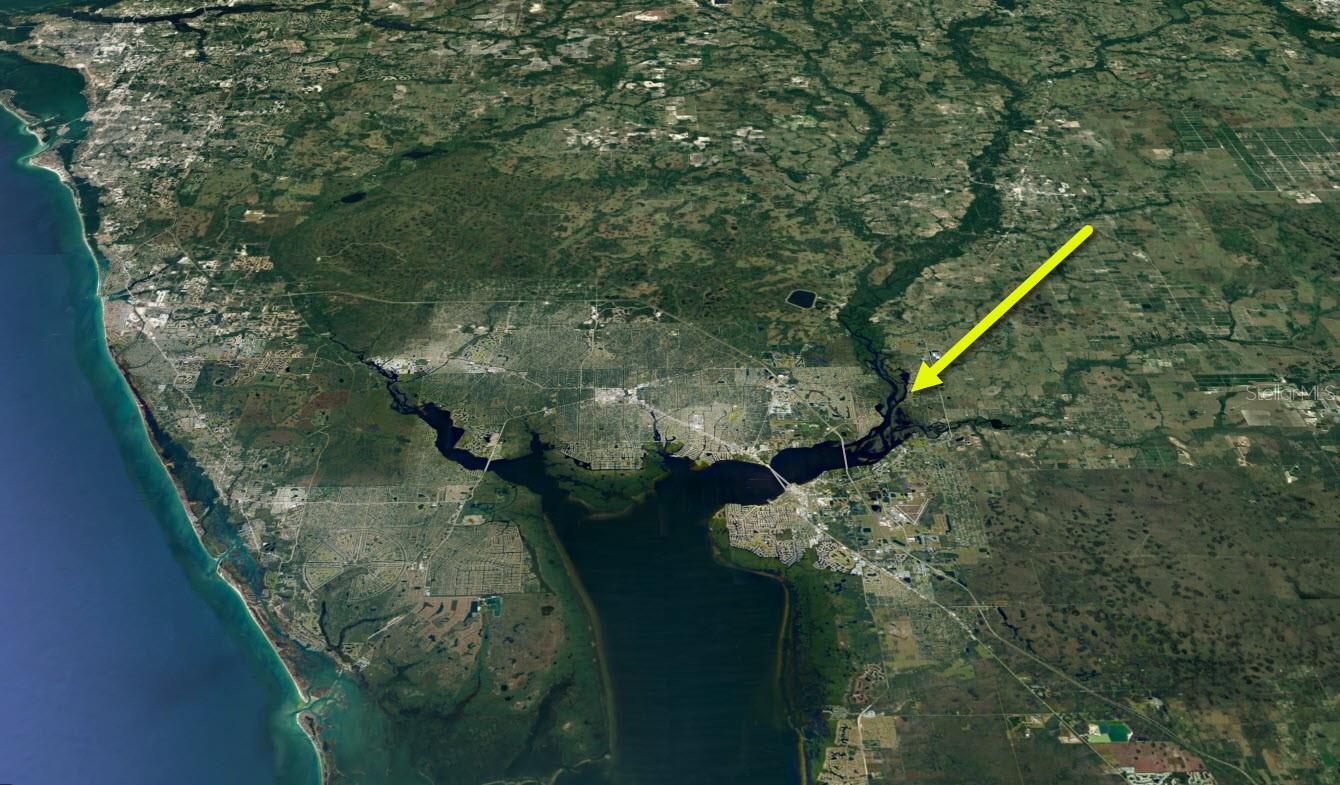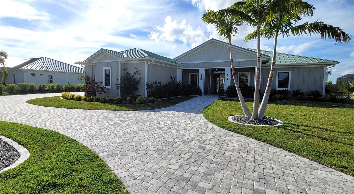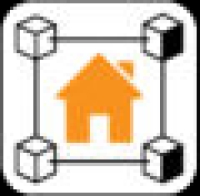2033 Treasure Lane, PUNTA GORDA, FL 33982
Contact Broker IDX Sites Inc.
Schedule A Showing
Request more information
- MLS#: C7478535 ( Residential )
- Street Address: 2033 Treasure Lane
- Viewed: 459
- Price: $1,590,000
- Price sqft: $351
- Waterfront: Yes
- Wateraccess: Yes
- Waterfront Type: River Front
- Year Built: 2023
- Bldg sqft: 4526
- Bedrooms: 4
- Total Baths: 3
- Full Baths: 3
- Garage / Parking Spaces: 3
- Days On Market: 820
- Additional Information
- Geolocation: 27.0049 / -81.9778
- County: CHARLOTTE
- City: PUNTA GORDA
- Zipcode: 33982
- Subdivision: The Estates On Peace River
- Elementary School: East
- Middle School: Punta Gorda
- High School: Charlotte
- Provided by: RE/MAX ALLIANCE GROUP
- Contact: Scott Standriff
- 941-639-1376

- DMCA Notice
-
DescriptionOne or more photo(s) has been virtually staged. **major price improvement**please enjoy the 3d interactive virtual tour associated with this listing welcome to punta gorda, florida, and the estates on peace river gated community! This custom jewel is located on a. 96 acre riverfront property and features over 2780 square feet of air conditioned living space. There are four bedrooms, an office/den, three full baths, and a coveted three car attached garage. The house has many custom features, including a neutral decor with a beamed great room ceiling and decorative fireplace, wood plank flooring (except for the bathrooms and utility room), tray ceilings, crown molding in many rooms, beautiful 8' single panel doors, and 5" base trim. The house also offers abundant interior storage, a propane fed instant hot water system, and dual zone climate control. The designer kitchen features stone counters with a decorative backsplash, lovely stainless appliances, stunning solid wood soft close cabinetry, and a concealed custom walk in pantry. The open floor plan has a split bedroom layout for privacy, with a roomy primary retreat that boasts an en suite bathroom with an impressive walk in shower and two custom designed walk in closets. The house has an oversized paver stone circle driveway, and the 1400+ square foot rear screened pool enclosure is also adorned with pavers. 610 feet of the pool enclosure is under a tongue & groove pine ceiling and has a built in grilling station. The enclosure has a heated saltwater pool with a lounging platform and an integrated hot tub. This is a perfect place to enjoy the serene river and greenbelt view. The house has highly efficient pgt impact windows and doors, a 24 gauge metal roof, underground utilities, a private dock with a paver stone walkway, and public water and sewer connections. The estates on peace river is in a master planned community of just 28. 9+ acre parcels, each with an assigned boat dock and access to the community boat launch and tiki hut pavilion. The community has a modern "coastal" motif and offers an old florida lifestyle while providing ultra convenient rural living with a modest monthly association fee. The estates on peace river has convenient access to all southwest florida offers by land or water. The house is 1 mile from charlotte county emergency services, 3 miles from shopping, 8 miles from interstate 75 (exit 164), and 10 miles from historic downtown punta gorda and the punta gorda airport (pgd). Take a virtual walk through by clicking on the provided link, then arrange your in person visit to experience the estates on peace river for yourself! The seller is highly motivated!
Property Location and Similar Properties
Features
Waterfront Description
- River Front
Appliances
- Built-In Oven
- Cooktop
- Dishwasher
- Disposal
- Dryer
- Exhaust Fan
- Microwave
- Range Hood
- Refrigerator
- Tankless Water Heater
- Washer
Association Amenities
- Gated
Home Owners Association Fee
- 300.00
Home Owners Association Fee Includes
- Common Area Taxes
- Maintenance Grounds
- Private Road
- Recreational Facilities
- Security
Association Name
- Eric Linerode - HOA President
Association Phone
- 615-289-4214
Builder Name
- MGO DEVELOPMENT LLC
Carport Spaces
- 0.00
Close Date
- 0000-00-00
Cooling
- Central Air
- Zoned
Country
- US
Covered Spaces
- 0.00
Exterior Features
- Lighting
- Outdoor Kitchen
- Private Mailbox
- Rain Gutters
- Sliding Doors
Flooring
- Brick
- Epoxy
- Tile
- Wood
Furnished
- Unfurnished
Garage Spaces
- 3.00
Green Energy Efficient
- Thermostat
- Windows
Heating
- Central
- Electric
- Zoned
High School
- Charlotte High
Insurance Expense
- 0.00
Interior Features
- Ceiling Fans(s)
- Crown Molding
- Eat-in Kitchen
- High Ceilings
- Kitchen/Family Room Combo
- Open Floorplan
- Primary Bedroom Main Floor
- Solid Wood Cabinets
- Split Bedroom
- Stone Counters
- Thermostat
- Tray Ceiling(s)
- Vaulted Ceiling(s)
- Walk-In Closet(s)
Legal Description
- EPR 000 0000 0014 THE ESTATES ON PEACE RIVER LT 14 4357/933
Levels
- One
Living Area
- 2790.00
Lot Features
- Greenbelt
- In County
- Irregular Lot
- Landscaped
- Paved
- Private
Middle School
- Punta Gorda Middle
Area Major
- 33982 - Punta Gorda
Net Operating Income
- 0.00
New Construction Yes / No
- Yes
Occupant Type
- Vacant
Open Parking Spaces
- 0.00
Other Expense
- 0.00
Other Structures
- Outdoor Kitchen
Parcel Number
- 402314227014
Parking Features
- Circular Driveway
- Driveway
- Garage Door Opener
- Garage Faces Side
- Oversized
Pets Allowed
- Cats OK
- Dogs OK
- Number Limit
Pool Features
- Deck
- Gunite
- Heated
- Salt Water
- Screen Enclosure
Possession
- Close Of Escrow
Property Condition
- Completed
Property Type
- Residential
Roof
- Metal
School Elementary
- East Elementary
Sewer
- Private Sewer
Style
- Coastal
- Florida
Tax Year
- 2024
Township
- 40S
Utilities
- BB/HS Internet Available
- Electricity Connected
- Phone Available
- Sewer Connected
- Sprinkler Well
- Underground Utilities
- Water Connected
View
- Park/Greenbelt
- Water
Views
- 459
Virtual Tour Url
- https://virtuallythere3d.com/3d-model/2033-treasure-ln-punta-gorda-fl-33982/fullscreen-nobrand/
Water Source
- Private
Year Built
- 2023
Zoning Code
- RE1



