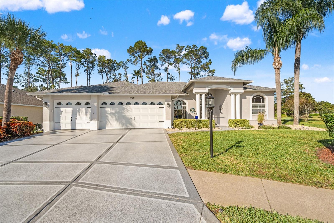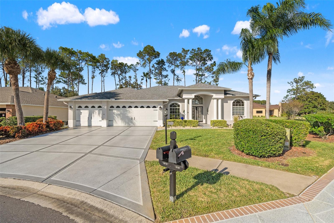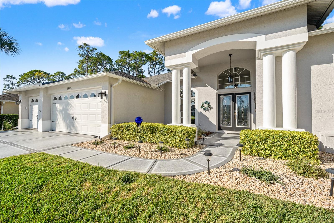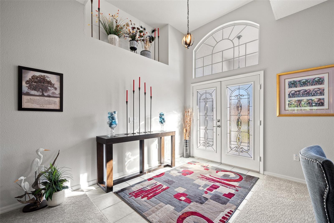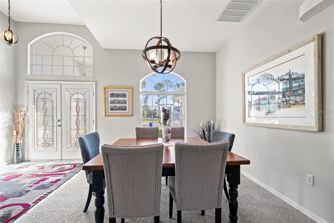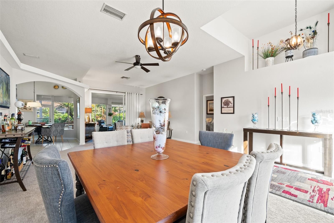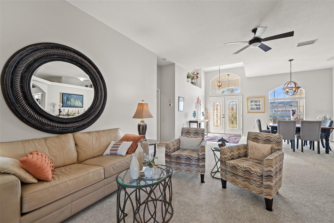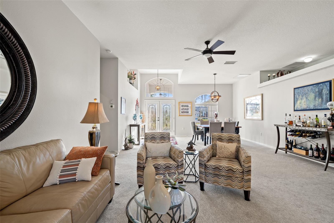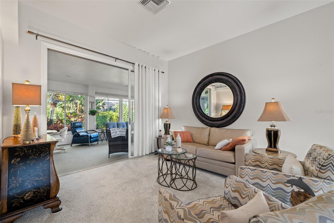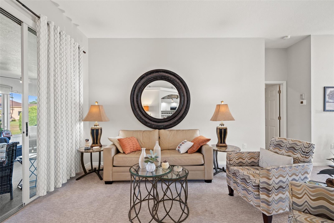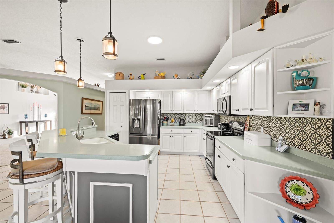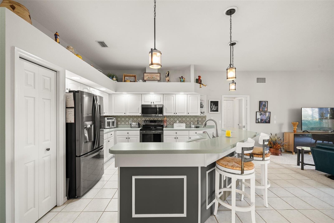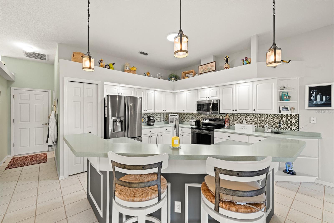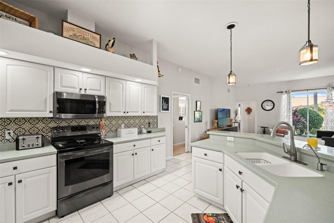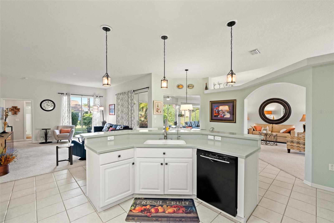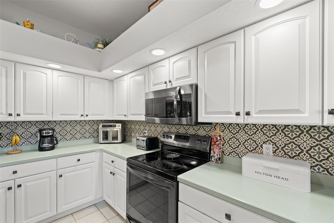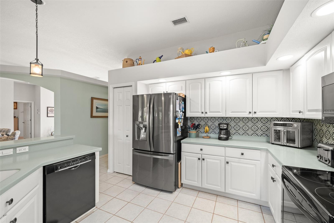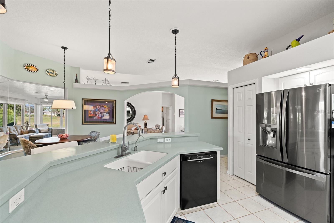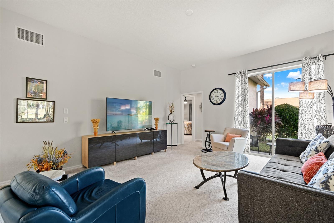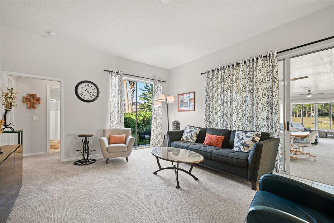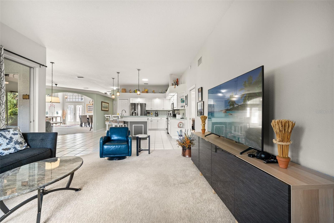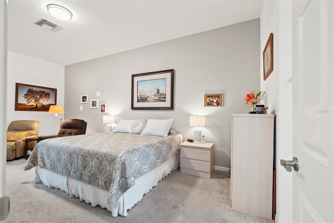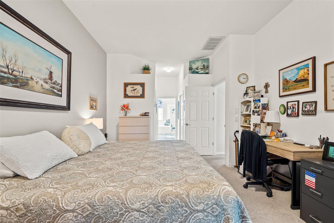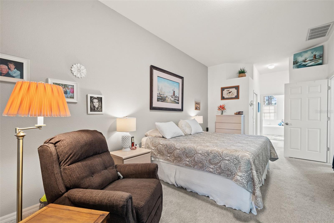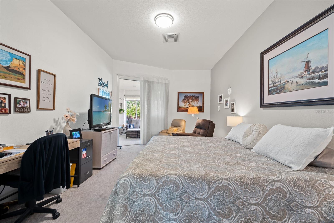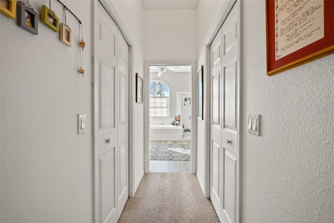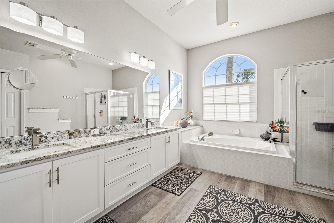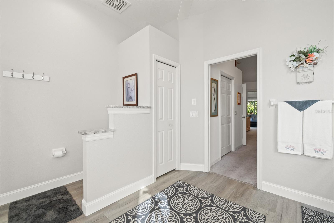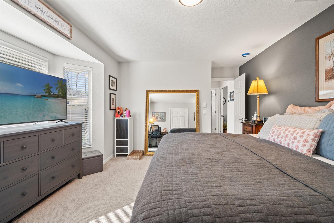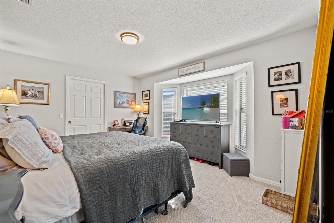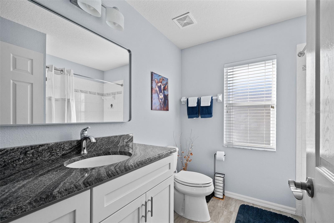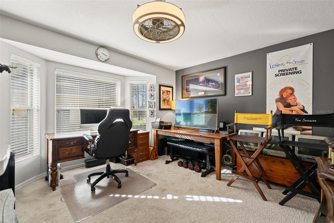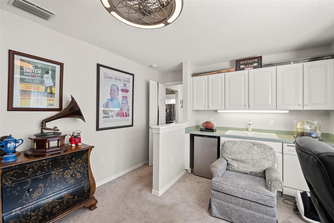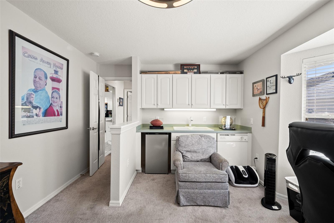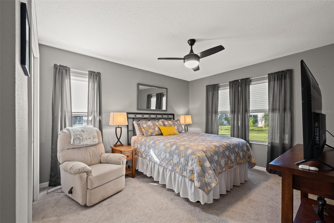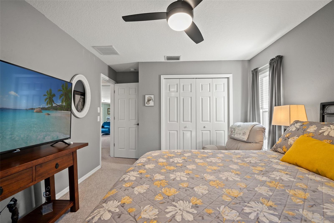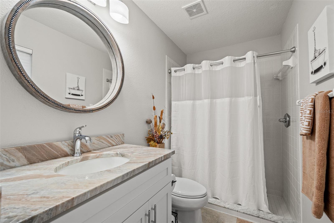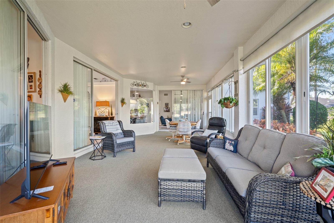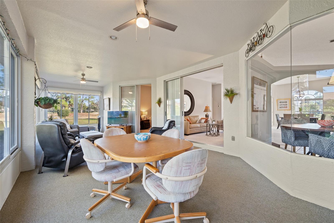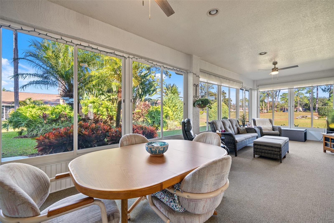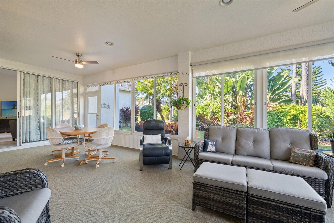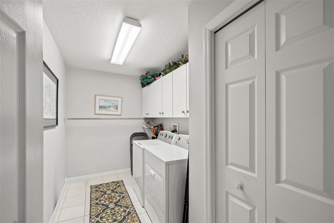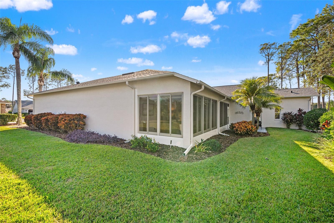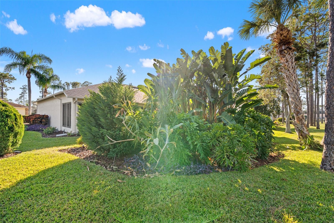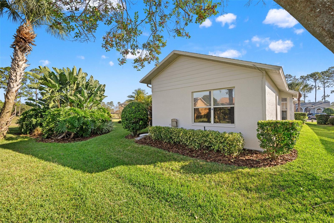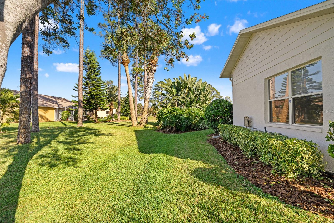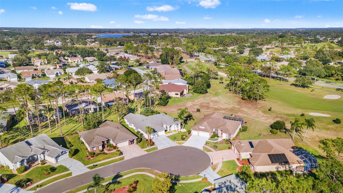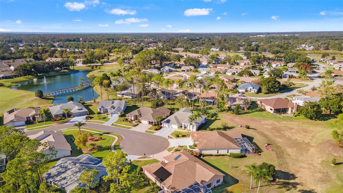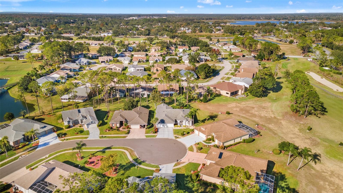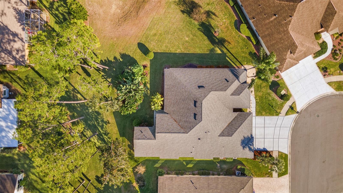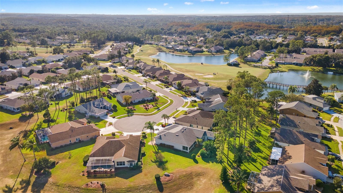18715 Dove Hollow Court, HUDSON, FL 34667
Contact Broker IDX Sites Inc.
Schedule A Showing
Request more information
- MLS#: TB8448704 ( Residential )
- Street Address: 18715 Dove Hollow Court
- Viewed: 54
- Price: $469,900
- Price sqft: $122
- Waterfront: No
- Year Built: 2000
- Bldg sqft: 3846
- Bedrooms: 4
- Total Baths: 3
- Full Baths: 3
- Garage / Parking Spaces: 3
- Days On Market: 10
- Additional Information
- Geolocation: 28.4294 / -82.6299
- County: PASCO
- City: HUDSON
- Zipcode: 34667
- Subdivision: Heritage Pines Village 05
- Provided by: PEOPLE'S TRUST REALTY
- Contact: Sean Kwiatkowski
- 727-946-0904

- DMCA Notice
-
DescriptionExperience luxury living in the highly sought after, 55+ gated golf course community of Heritage Pines. This beautifully updated estate home offers an impressive 2,782 sq. ft. of refined living space, featuring 4 bedrooms, 3 bathrooms, 3 car garage and a thoughtfully designed split floor plan that provides exceptional comfort and privacy. Step inside to find a large open layout perfect for entertaining, complete with a formal living room, dining room and a spacious kitchen family room combination that invites gathering. The chef inspired kitchen boasts abundant cabinetry, a generous center island and a bright eat in area, making it the true heart of the home. All bathrooms have been tastefully modernized with new flooring, granite countertops, and upgraded fixtures, offering a luxe, spa like experience. The oversized primary suite is a retreat of its own featuring two walk in closets, a dual vanity, a large soaking tub, and an expansive walk in shower. Sliders from the master open directly to the serene Florida room. The newly upgraded Florida room spans nearly 400 sq. ft. and features new windows, ceiling fans, and slider access from both the family and living rooms as well, providing seamless flow and valuable year round living space perfect for relaxing or entertaining. Additional highlights include: Fresh interior paint in 2023 Roof replaced in 2017 Modern upgrades throughout A fourth bedroom and third full bath ideal for guests or multigenerational living. Nestled on a premium Cul de Sac homesite within one of Pasco County's 55+ golf communities, this home offers the perfect blend of elegance, comfort, and active lifestyle living. Don't miss the chance to enjoy the Heritage Pines experienceschedule your private tour today! Heritage Pines offers resort style amenities, including an 18 hole golf course, full service restaurant, grand clubhouse, community pool, pickleball and tennis courts, fitness center, and a full calendar of activities. Perfectly situated along County Line Road, this community is just minutes from US 19, top dining, shopping, and medical facilities. This turnkey home is more than just a place to liveit's a lifestyle.
Property Location and Similar Properties
Features
Appliances
- Dishwasher
- Disposal
- Dryer
- Microwave
- Range
- Refrigerator
- Washer
- Water Softener
Association Amenities
- Cable TV
- Clubhouse
- Fitness Center
- Gated
- Golf Course
- Park
- Pickleball Court(s)
- Pool
- Recreation Facilities
- Security
- Tennis Court(s)
Home Owners Association Fee
- 295.00
Home Owners Association Fee Includes
- Cable TV
- Pool
- Internet
- Private Road
- Recreational Facilities
- Security
Association Name
- Herb Hurley
Association Phone
- 727-861-7784
Carport Spaces
- 0.00
Close Date
- 0000-00-00
Cooling
- Central Air
Country
- US
Covered Spaces
- 0.00
Exterior Features
- Rain Gutters
- Sidewalk
- Sliding Doors
Flooring
- Carpet
- Tile
Garage Spaces
- 3.00
Heating
- Central
- Electric
Insurance Expense
- 0.00
Interior Features
- Ceiling Fans(s)
- Eat-in Kitchen
- High Ceilings
- Kitchen/Family Room Combo
- Living Room/Dining Room Combo
- Open Floorplan
- Solid Surface Counters
- Split Bedroom
- Walk-In Closet(s)
Legal Description
- HERITAGE PINES VILLAGE 5 UNIT 1 PB 36 PGS 27-29 LOT 14
Levels
- One
Living Area
- 2782.00
Lot Features
- Cleared
- Cul-De-Sac
- Landscaped
- Level
- Sidewalk
- Paved
- Private
Area Major
- 34667 - Hudson/Bayonet Point/Port Richey
Net Operating Income
- 0.00
Occupant Type
- Owner
Open Parking Spaces
- 0.00
Other Expense
- 0.00
Parcel Number
- 17-24-05-003.0-000.00-014.0
Parking Features
- Driveway
- Garage Door Opener
- Ground Level
- Off Street
Pets Allowed
- Yes
Possession
- Close Of Escrow
Property Type
- Residential
Roof
- Shingle
Sewer
- Public Sewer
Style
- Contemporary
Tax Year
- 2024
Township
- 24
Utilities
- Cable Available
- Cable Connected
- Electricity Connected
- Public
- Sewer Connected
- Water Connected
Views
- 54
Virtual Tour Url
- https://www.propertypanorama.com/instaview/stellar/TB8448704
Water Source
- Public
Year Built
- 2000
Zoning Code
- MPUD



