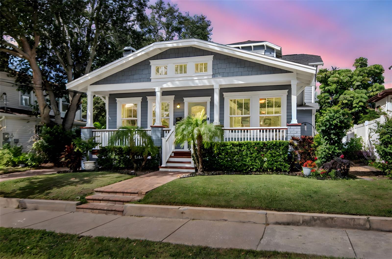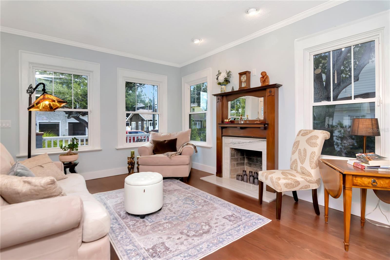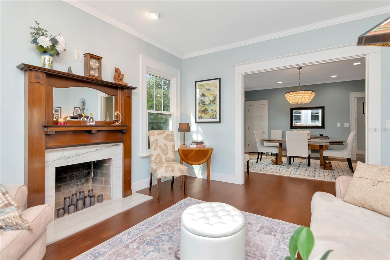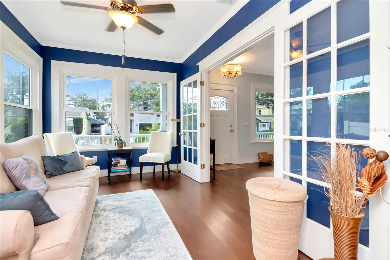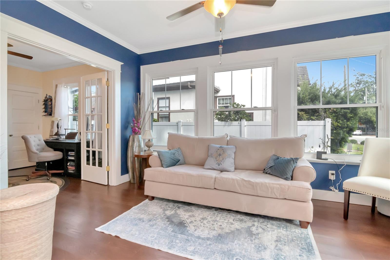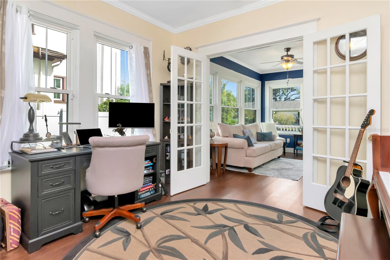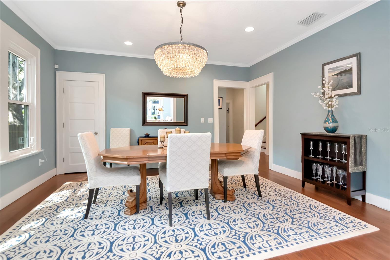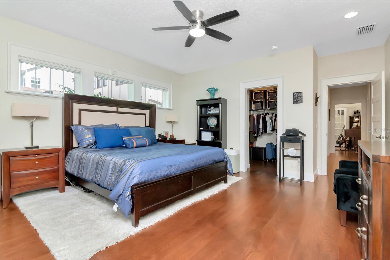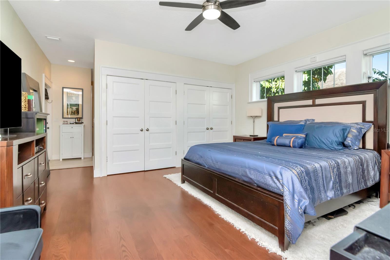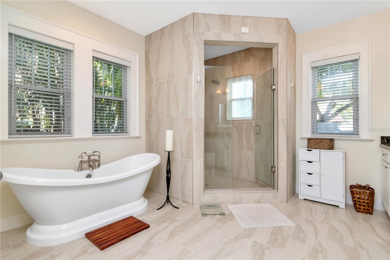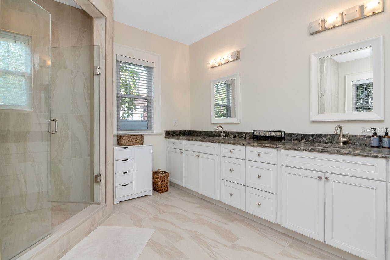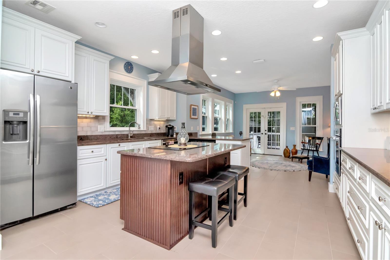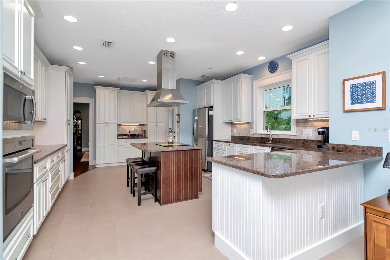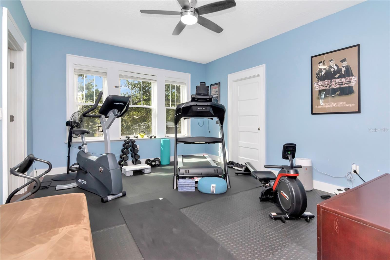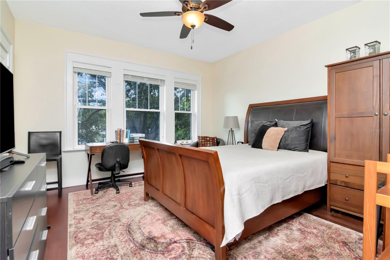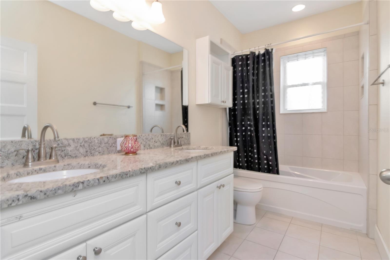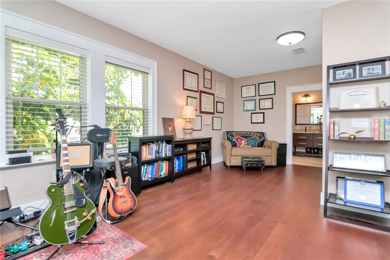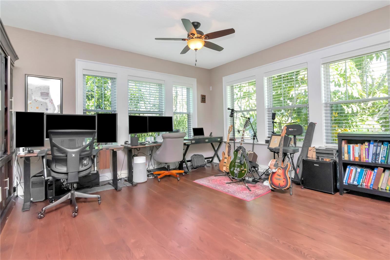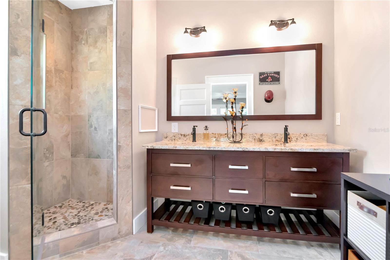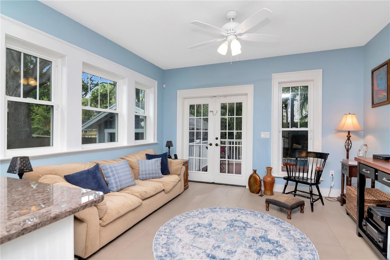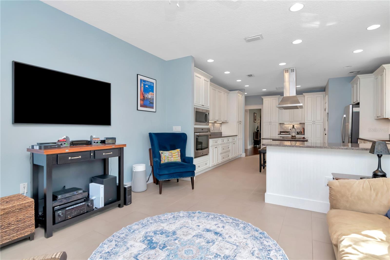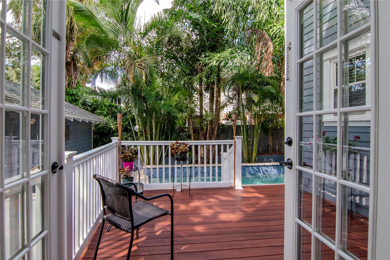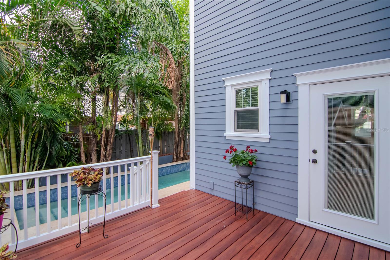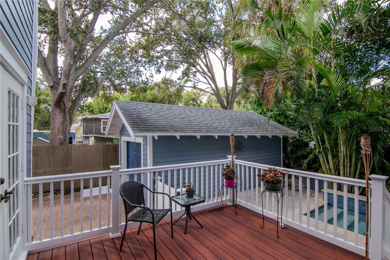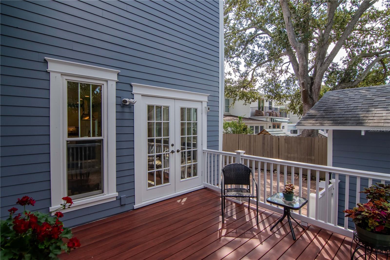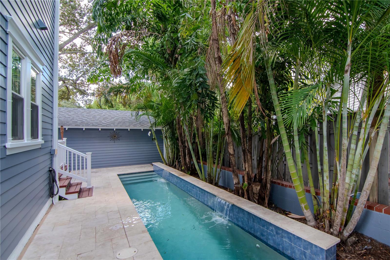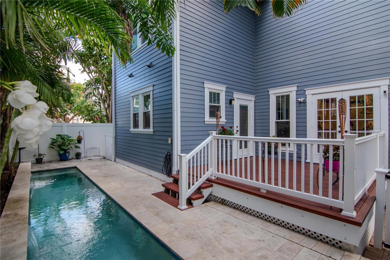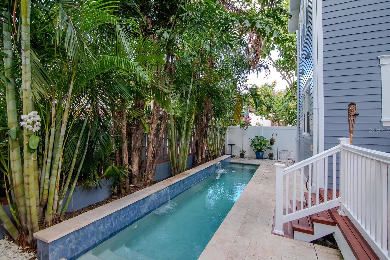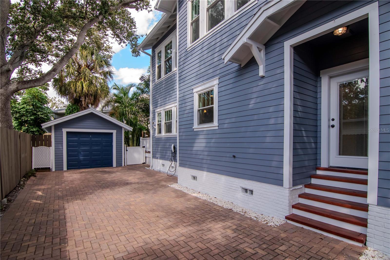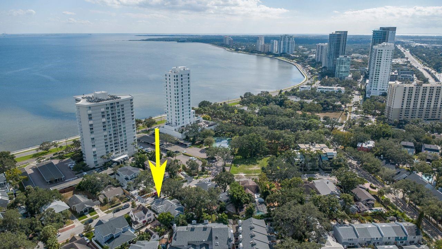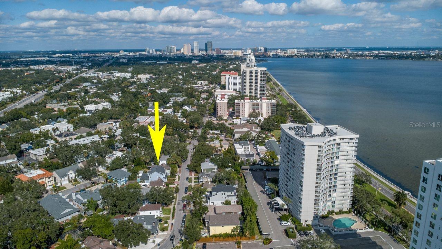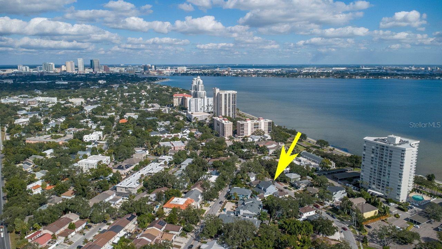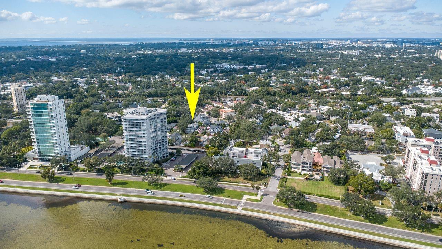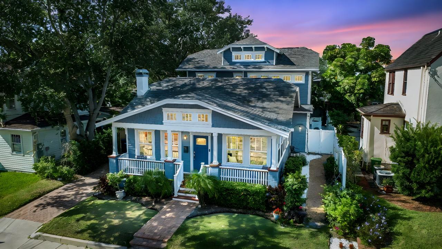2513 Palm Drive, TAMPA, FL 33629
Contact Broker IDX Sites Inc.
Schedule A Showing
Request more information
- MLS#: TB8441701 ( Residential )
- Street Address: 2513 Palm Drive
- Viewed: 3
- Price: $1,765,000
- Price sqft: $527
- Waterfront: No
- Year Built: 1949
- Bldg sqft: 3352
- Bedrooms: 4
- Total Baths: 4
- Full Baths: 3
- 1/2 Baths: 1
- Garage / Parking Spaces: 1
- Days On Market: 11
- Additional Information
- Geolocation: 27.9236 / -82.488
- County: HILLSBOROUGH
- City: TAMPA
- Zipcode: 33629
- Subdivision: Boulevard Park Rev Map
- Elementary School: Mitchell HB
- Middle School: Wilson HB
- High School: Plant HB
- Provided by: COLDWELL BANKER REALTY
- Contact: Jennifer Shin PA
- 813-253-2444

- DMCA Notice
-
DescriptionStep into a perfect blend of South Tampa charm and contemporary refinement. From the inviting front porch of this Craftsman inspired homewith its strong horizontal profile, tapered brick piers, bungalow meets modern addition feelyou immediately sense a graceful balance of heritage and upgrade. The covered porch welcomes guests into the heart of this residence. On the inside, the main level opens with wide oak plank flooring, 9 foot ceilings, and a natural light stream through tall windows. A formal living room anchors the home with a stylish wood burning fireplace and custom mantle, while adjacent youll find a sunroom filled with light and a formal dining area ideal for entertaining. The kitchen was designed with thoughtfulness and style: a center island/breakfast bar, stainless steel appliances (including an induction cooktop and built in convection oven), and beautiful granite countertops. The kitchen flows directly into a family room that opens to the backyard patio, creating a seamless indoor/outdoor zone perfect for daily living or hosting guests. The owners suite is located on the main floor and delivers both comfort and elegance: dual vanities, a pedestal free standing tub, and a separate glass enclosed shower. A flexible office/den just off the main level can serve as a guest room, home office or secondary living space. A quaint powder bath is conveniently located adjacent to the study. Upstairs, a well lit secondary primary suite sits alongside two additional bedrooms, a full bathroom and a convenient upstairs laundry room creating a thoughtful layout for family or visiting guests. Through every space, architectural details shine: crown molding, wood casings and built ins honor the earlier bungalow character while the scale of the addition (added in 2017 to the original 1300 sqft bungalow) holds its own for modern life. With approx. 3,224 sq ft of living space, this two level residence delivers both formal and casual zones, private and shared spaces, and a timeless palette of finishes. Outside, youll find a backyard sanctuary designed for both activity and relaxation. A contemporary lap pool (added in 2018) offers a clean, long swim lane and crisp resort like edges. French doors from the family room open the house to the outdoors, reinforcing the sense of continuous living. The result is a fully fenced in backyard retreat tailored to lifestyle. Mature landscaping and a low maintenance lawn border the space, providing privacy and a lush backdrop. Parking and garage access are handled with the same notion of thoughtful design: there is a detached one car garage, accessed via a long driveway and granting a separate side entry to the kitchen area for everyday ease. An electric vehicle charger is conveniently located nearby and conveys with the home. This home is truly a rare findmelding South Tampas street charm, walkability, bay close lifestyle, and contemporary amenities. From the welcoming front porch to the refreshed interior and the pool side retreat, every detail has been sculpted for style, comfort and function. The Sellers are including a 1 year American Home Shield Warranty. You don't want to miss this one!! Call for your private showing.
Property Location and Similar Properties
Features
Appliances
- Bar Fridge
- Built-In Oven
- Convection Oven
- Cooktop
- Dishwasher
- Disposal
- Dryer
- Exhaust Fan
- Gas Water Heater
- Refrigerator
- Tankless Water Heater
- Washer
- Wine Refrigerator
Home Owners Association Fee
- 0.00
Carport Spaces
- 0.00
Close Date
- 0000-00-00
Cooling
- Central Air
Country
- US
Covered Spaces
- 0.00
Flooring
- Ceramic Tile
- Wood
Furnished
- Unfurnished
Garage Spaces
- 1.00
Heating
- Central
High School
- Plant-HB
Insurance Expense
- 0.00
Interior Features
- Ceiling Fans(s)
- Kitchen/Family Room Combo
- Primary Bedroom Main Floor
- Solid Surface Counters
- Solid Wood Cabinets
- Walk-In Closet(s)
Legal Description
- BOULEVARD PARK REVISED MAP LOT 25
Levels
- Two
Living Area
- 3224.00
Lot Features
- Paved
Middle School
- Wilson-HB
Area Major
- 33629 - Tampa / Palma Ceia
Net Operating Income
- 0.00
Occupant Type
- Owner
Open Parking Spaces
- 0.00
Other Expense
- 0.00
Parcel Number
- A-27-29-18-3QB-000000-00025.0
Parking Features
- Driveway
Pool Features
- Heated
- In Ground
- Lap
- Salt Water
Property Condition
- Completed
Property Type
- Residential
Roof
- Shingle
School Elementary
- Mitchell-HB
Sewer
- Public Sewer
Style
- Bungalow
- Craftsman
Tax Year
- 2024
Township
- 29
Utilities
- Electricity Connected
- Public
Virtual Tour Url
- https://url.usb.m.mimecastprotect.com/s/DZLpCnGWVyiMm3Gpmu9fvuJQne5?domain=my.matterport.com
Water Source
- Public
Year Built
- 1949
Zoning Code
- RM-16



