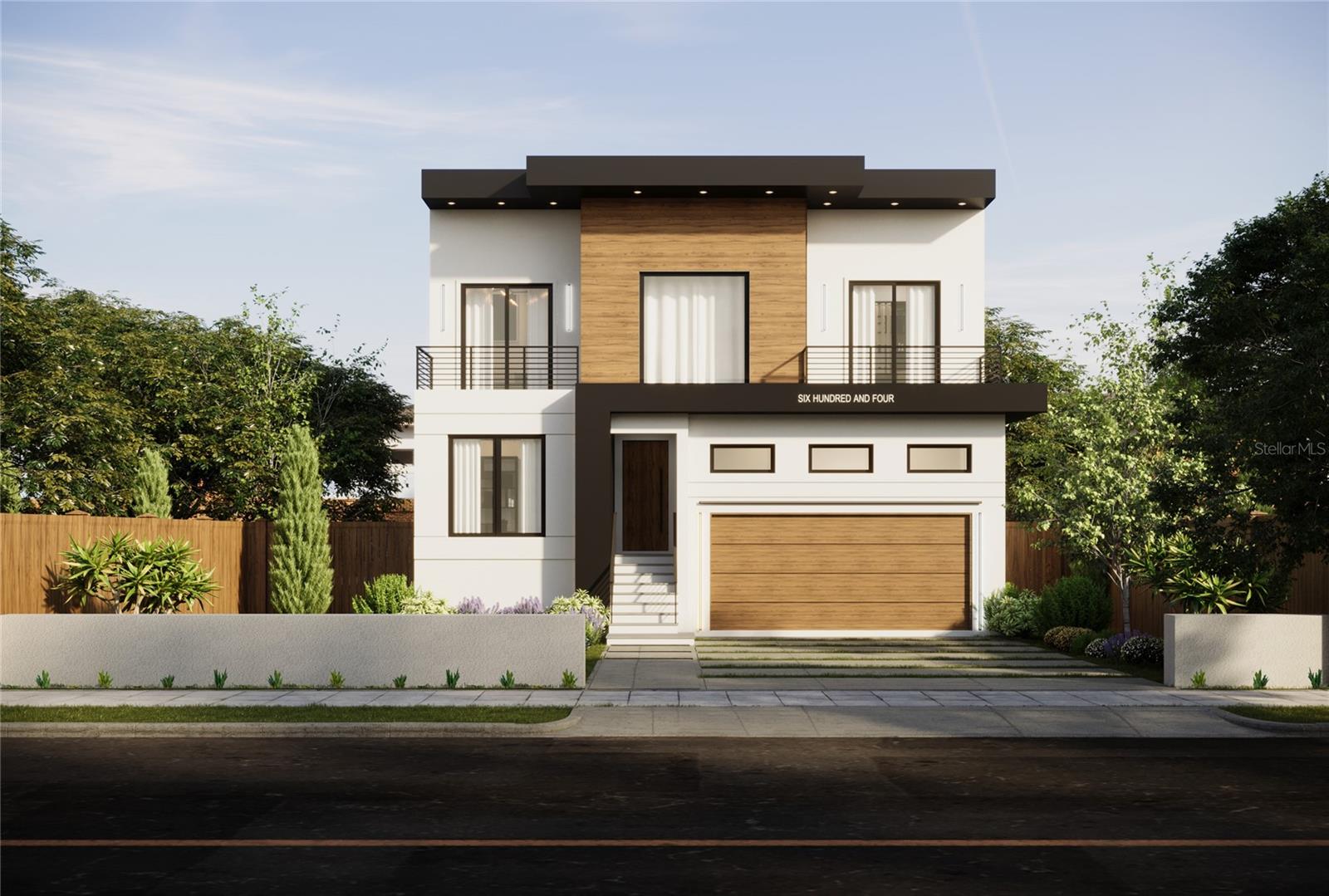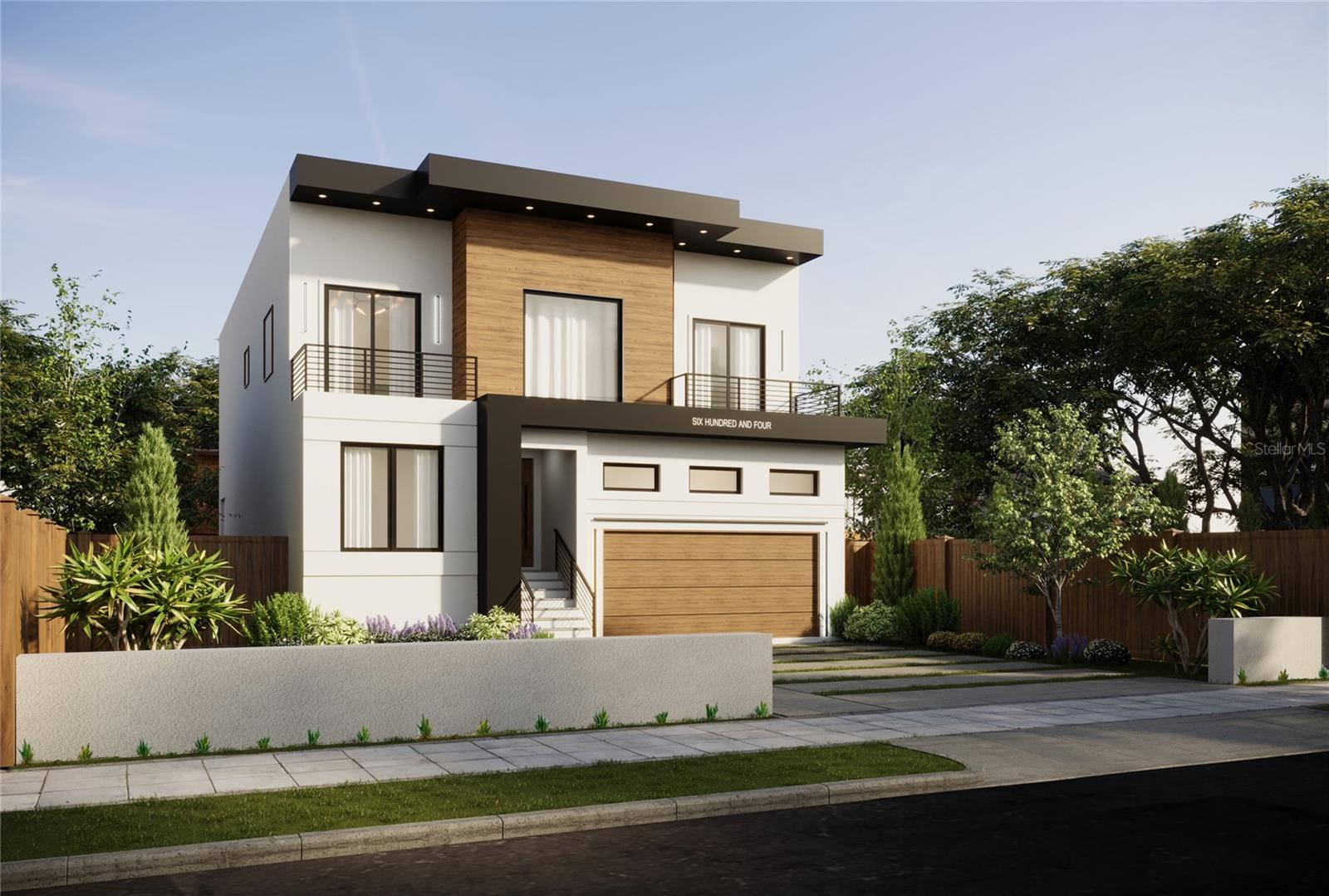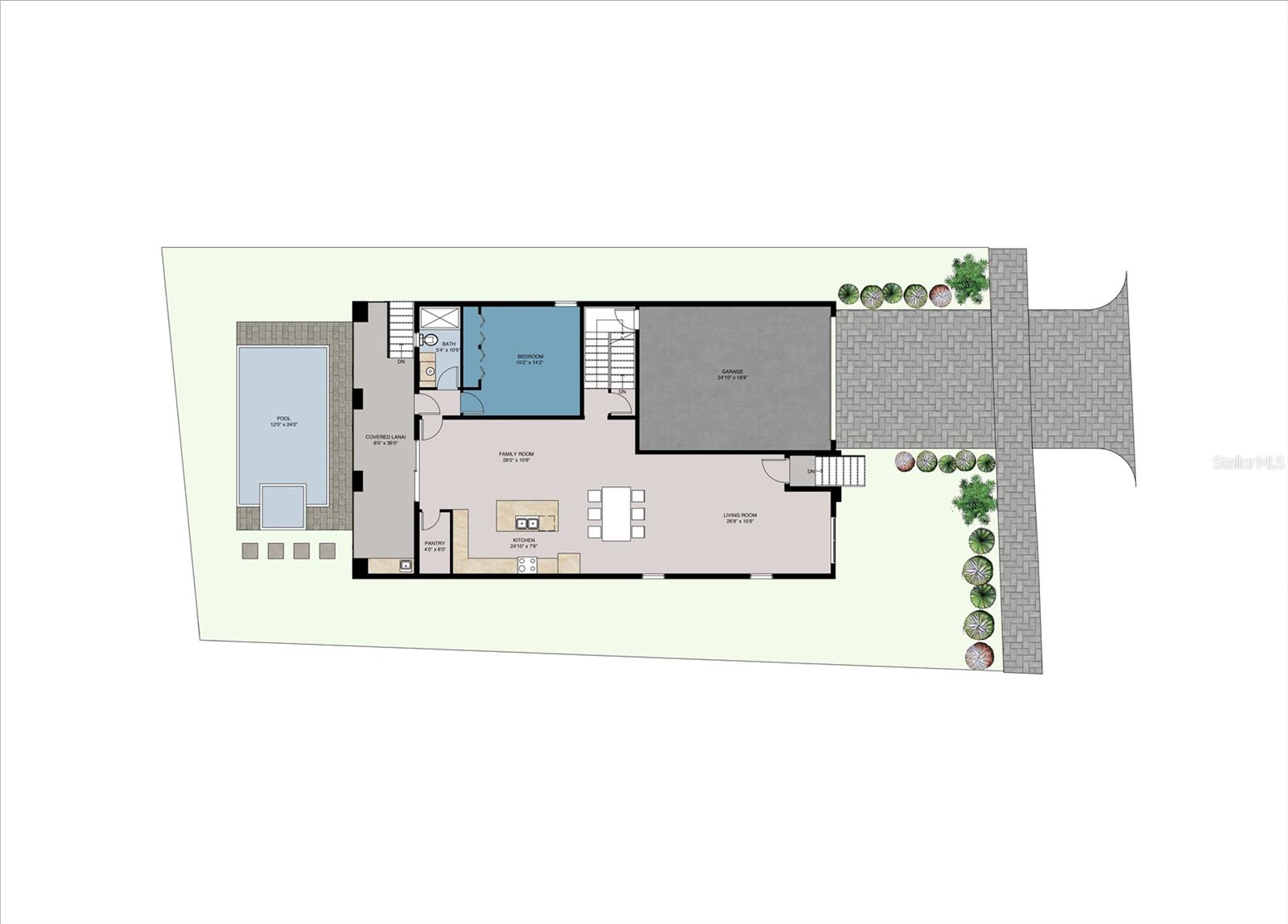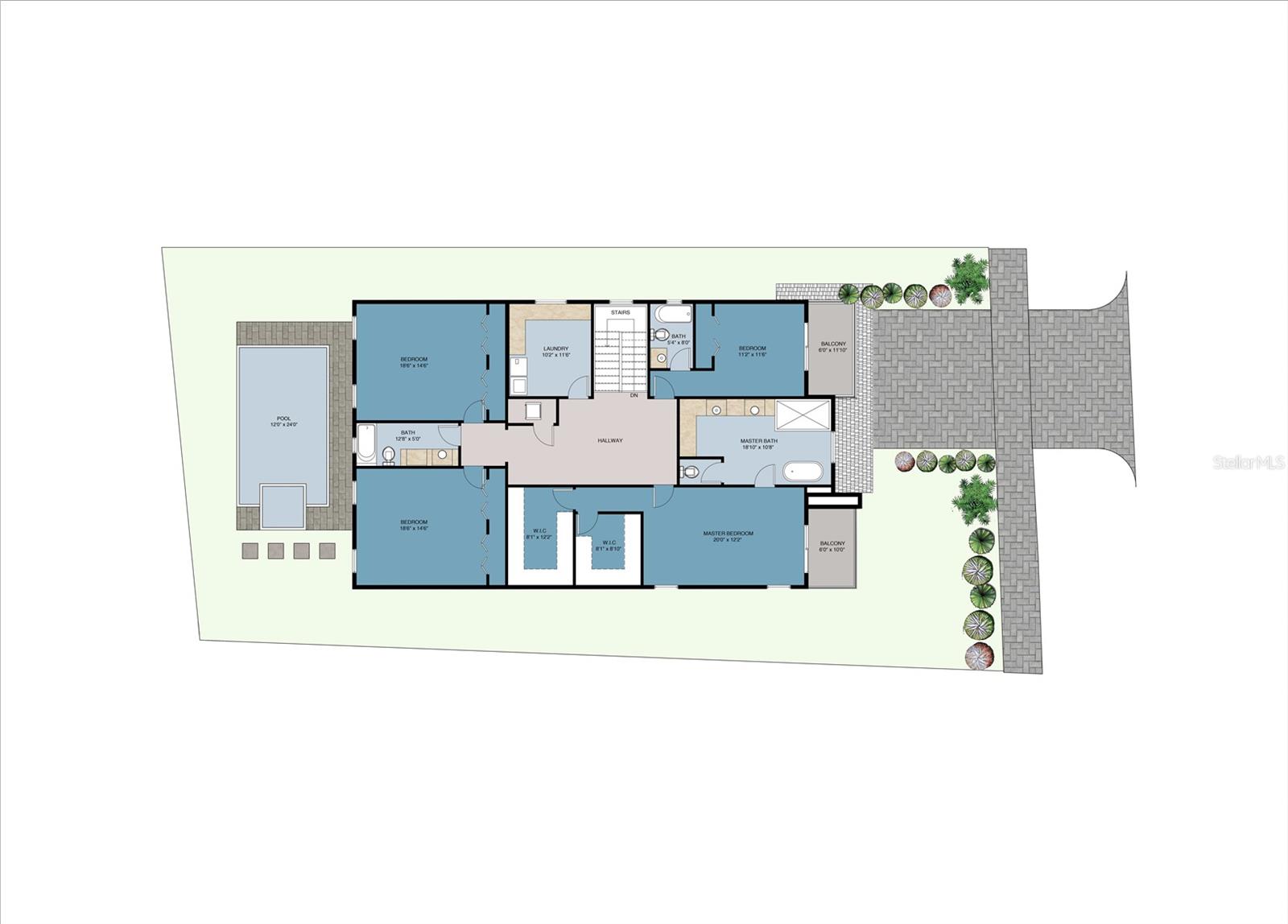314 North Street, TAMPA, FL 33604
Contact Tropic Shores Realty
Schedule A Showing
Request more information
- MLS#: TB8441501 ( Residential )
- Street Address: 314 North Street
- Viewed: 240
- Price: $1,800,000
- Price sqft: $402
- Waterfront: No
- Year Built: 2026
- Bldg sqft: 4479
- Bedrooms: 5
- Total Baths: 4
- Full Baths: 4
- Garage / Parking Spaces: 2
- Days On Market: 119
- Additional Information
- Geolocation: 28.0056 / -82.466
- County: HILLSBOROUGH
- City: TAMPA
- Zipcode: 33604
- Subdivision: North Park Annex
- Elementary School: Seminole
- Middle School: Memorial
- High School: Hillsborough
- Provided by: KELLER WILLIAMS TAMPA CENTRAL
- Contact: Kamilla Altunyan
- 813-865-0700

- DMCA Notice
-
DescriptionPre Construction. To be built. Pre Construction. To be built. This stunning California inspired home offers UNOBSTRUCTED views of the Hillsborough River & Epps Park with 5 spacious bedrooms, 4 full bathrooms with a 2 car garage and so much more. This 3,475 sq. ft. masterpiece not only boasts exquisite high end finishes throughout. This home offers the ideal open concept layout, perfectly designed for entertaining friends, family, and guests. The gourmet kitchen features an oversized island, stunning countertops, and a wine fridge. Overlooking both the living and dining areas, this kitchen seamlessly blends function and style, creating the perfect setting for dinner parties and gatherings. The first floor also includes a spacious family room, a guest bedroom with a private en suite bath, and expansive sliding doors that open to the covered lanai providing a seamless indoor outdoor flow. Upstairs, the primary suite serves as a luxurious retreat with two oversized walk in closets, a private balcony to admire those river views, and a spa inspired bath complete with an oversized shower, and a soaking tub the perfect place to unwind with a glass of wine. The second level also features three additional guest bedrooms, two full bathrooms, and a conveniently located laundry room. The backyard oasis invites you to embrace the best of Florida living with a sparkling pool and spa perfect for relaxation or weekend entertaining. Call today to request the detailed feature sheet and learn more about this exceptional property. Floor plan, square footage, & options subject to change.
Property Location and Similar Properties
Features
Appliances
- Dishwasher
- Microwave
- Range
- Range Hood
Home Owners Association Fee
- 0.00
Carport Spaces
- 0.00
Close Date
- 0000-00-00
Cooling
- Central Air
Country
- US
Covered Spaces
- 0.00
Exterior Features
- Private Mailbox
Flooring
- Other
Garage Spaces
- 2.00
Heating
- Central
High School
- Hillsborough-HB
Insurance Expense
- 0.00
Interior Features
- Ceiling Fans(s)
- High Ceilings
- Open Floorplan
- PrimaryBedroom Upstairs
- Stone Counters
- Walk-In Closet(s)
Legal Description
- NORTH PARK ANNEX ELY PORTION OF LOT 568 BEING DESC AS FOLLOWS: BEG AT NE COR OF LOT 568 THN ALG E BDRY OF SD LOT 568 S 00 DEG 55 MIN 14 SEC E 18.29 FT THN ALG SELY BDRY OF SD LOT 568 S 58 DEG 25 SEC 47 MIN W 23.14 FT THN N 00 DEG 47 MIN 14 SEC W 30.54 FT TO PT ON N BDRY OF SD LOT 568 THN ALG N BDRY OF SD LOT 568 S 89 DEG 35 MIN 35 SEC E 19.84 FT TO POB AND LOT 569 LESS THE FOLLOWING DESC COMM AT NW COR OF SD LOT 569 THN ALG W BDRY S 00 DEG 55 MIN 14 E 18.29 FT THN ALG NWLY BDRY OF SD LOT S 58 DEG 25 MIN 47 SEC W 23.14 FT TO POB THN S 00 DEG 47 MIN 14 SEC E 91.90 FT TO PT ON S BDRY OF SD LOT THN S 89 DEG 47 MIN 33 SEC W 40.20 FT TO SW COR OF SD LOT 569 THN N 00 DEG 47 MIN 17 SEC W 67.54 FT (70.01 PLAT) THN N 58 DEG 25 MIN 47 SEC E 46.79 FT TO POB AND LESS E 4.92 FT OF LOT 569
Levels
- Two
Living Area
- 3475.00
Middle School
- Memorial-HB
Area Major
- 33604 - Tampa / Sulphur Springs
Net Operating Income
- 0.00
New Construction Yes / No
- Yes
Occupant Type
- Vacant
Open Parking Spaces
- 0.00
Other Expense
- 0.00
Parcel Number
- A-36-28-18-4FB-000000-00569.0
Pets Allowed
- Yes
Pool Features
- In Ground
Property Condition
- Pre-Construction
Property Type
- Residential
Roof
- Membrane
School Elementary
- Seminole-HB
Sewer
- Public Sewer
Tax Year
- 2024
Township
- 28
Utilities
- Public
View
- Park/Greenbelt
Views
- 240
Water Source
- Public
Year Built
- 2026
Zoning Code
- SH-RS







