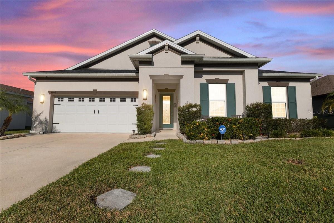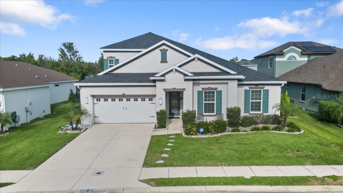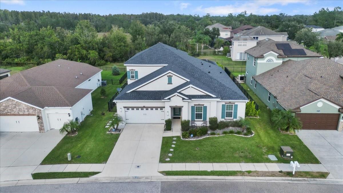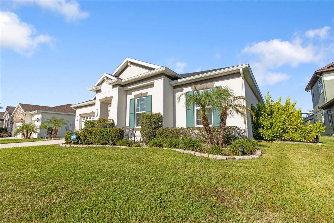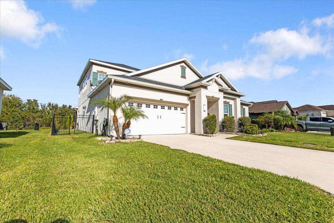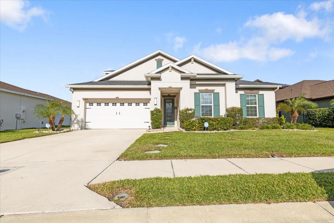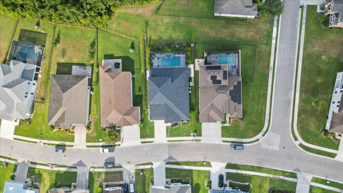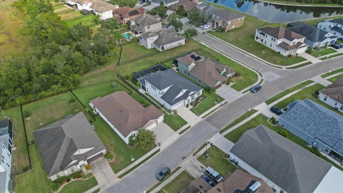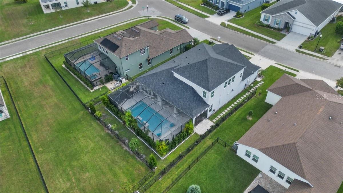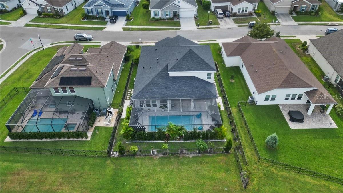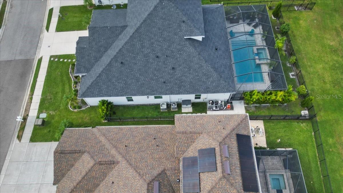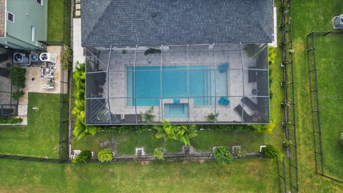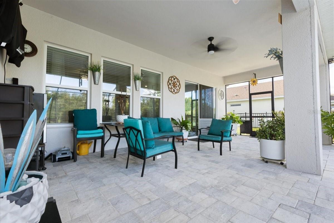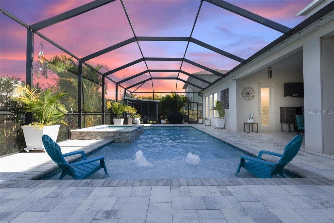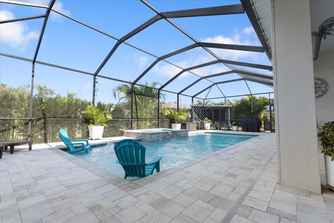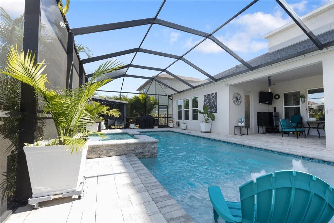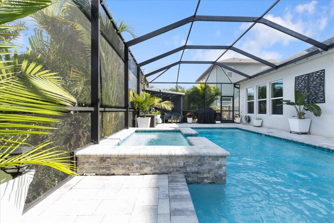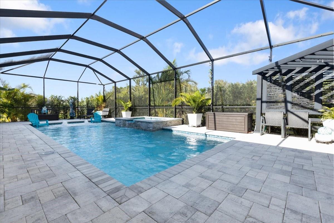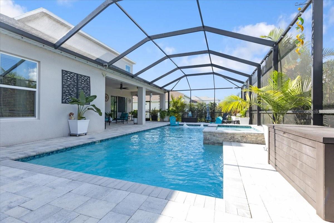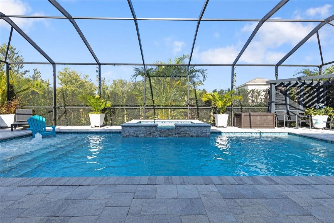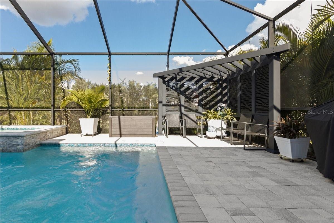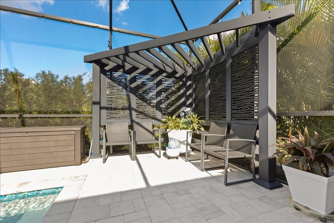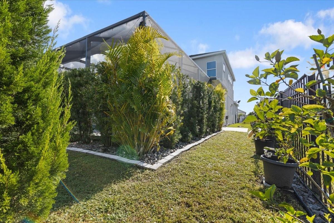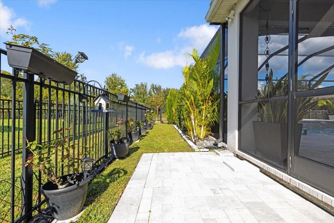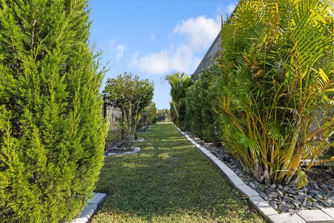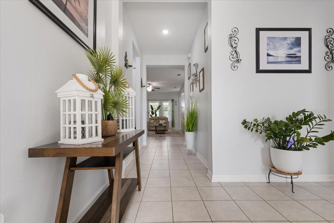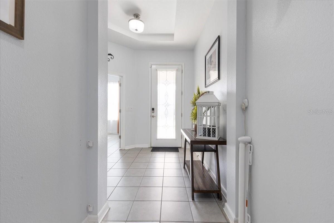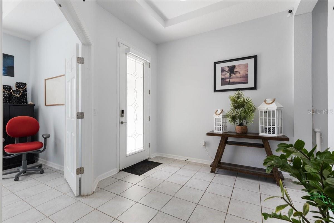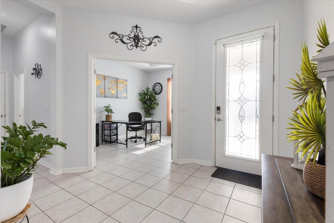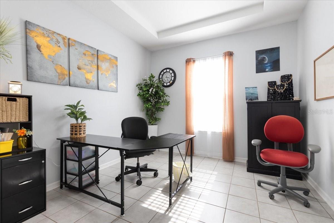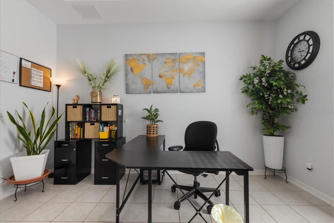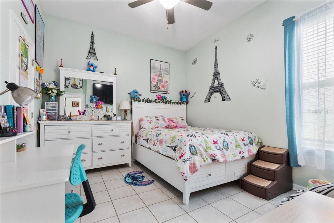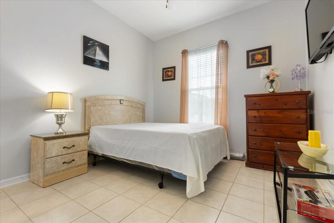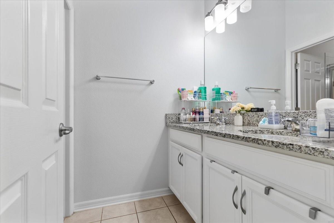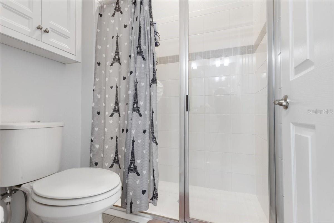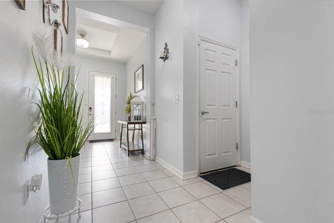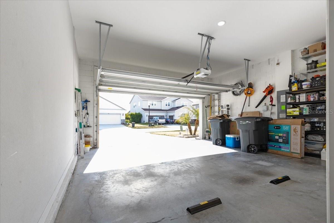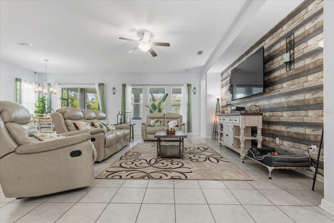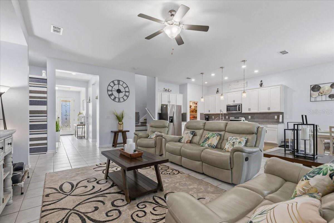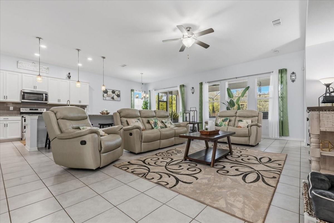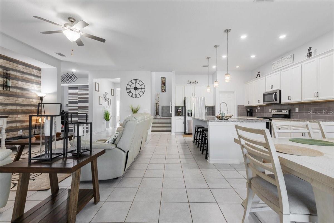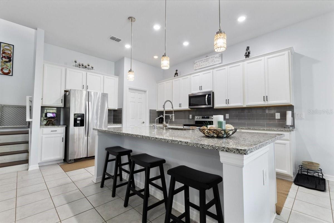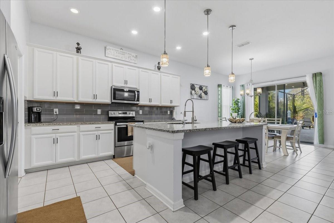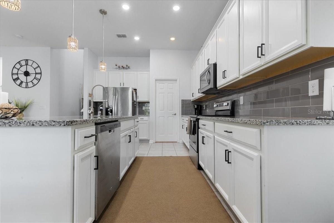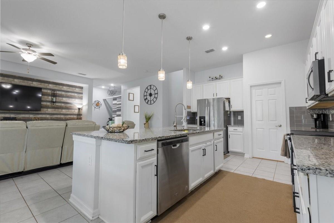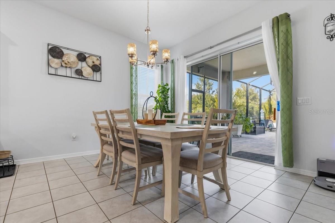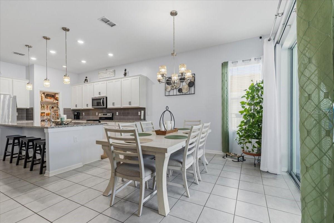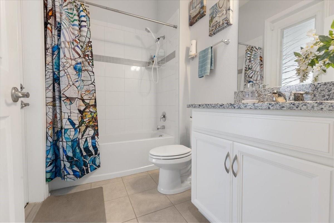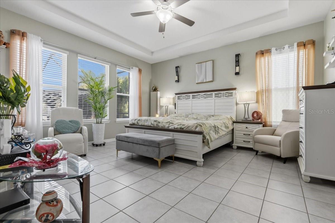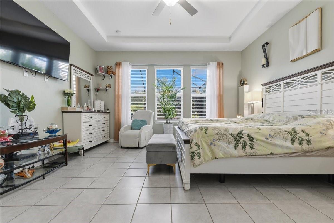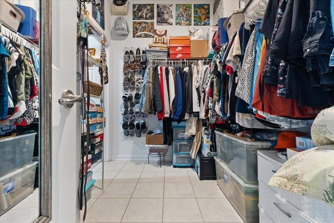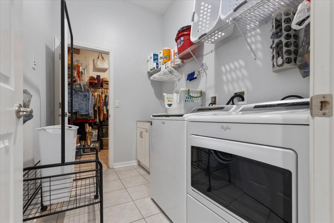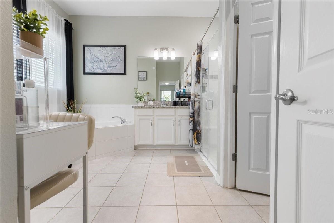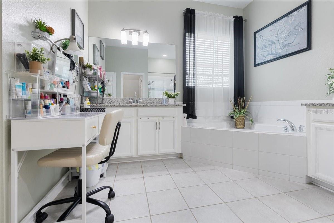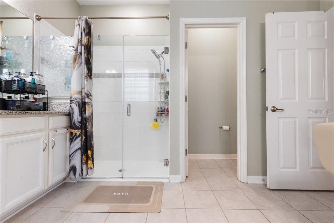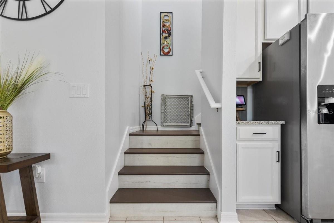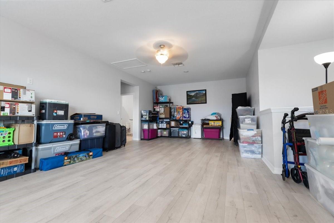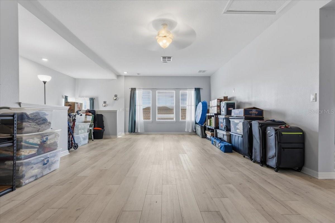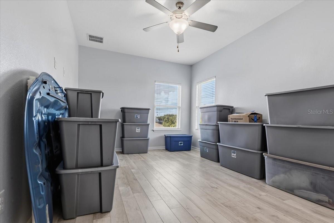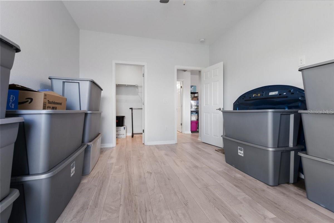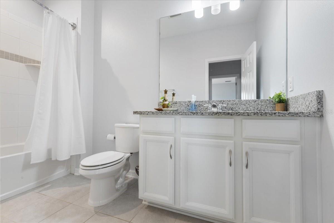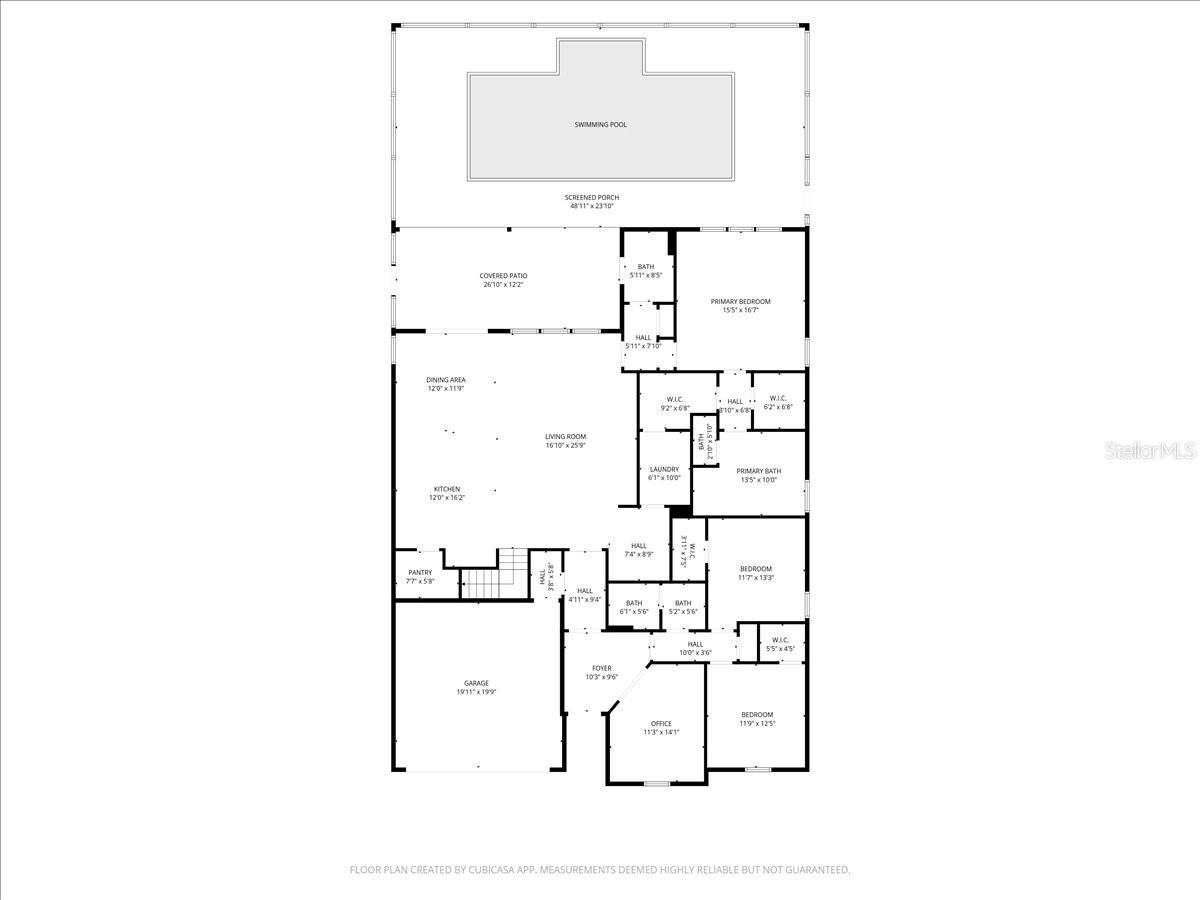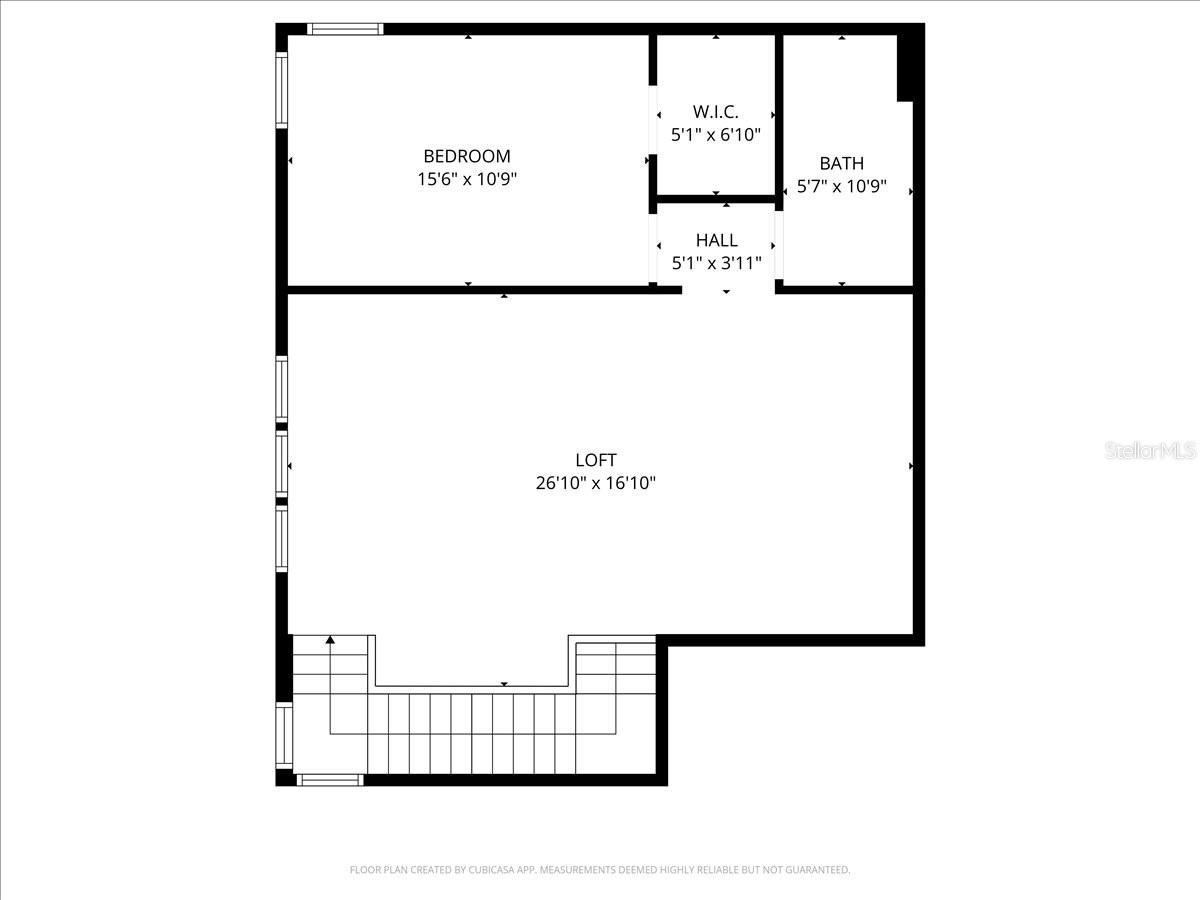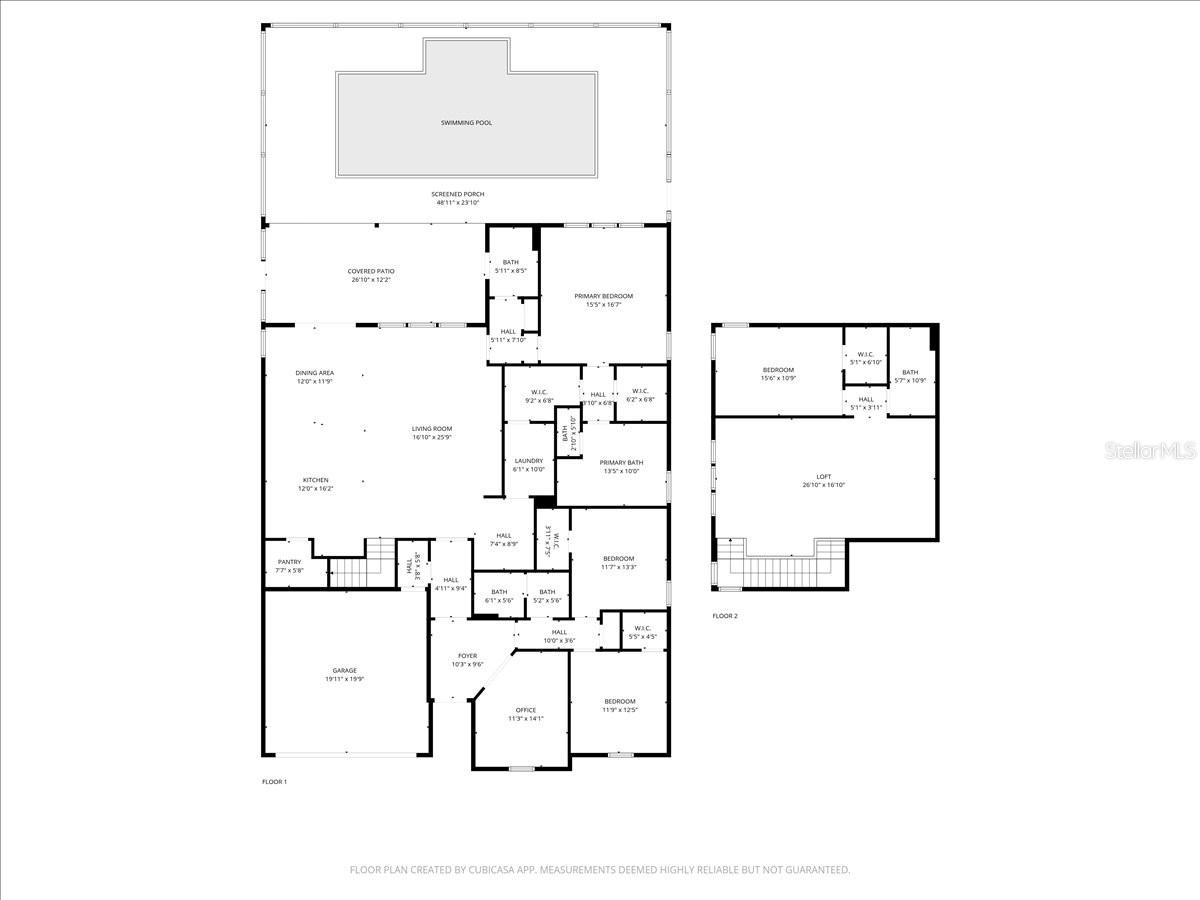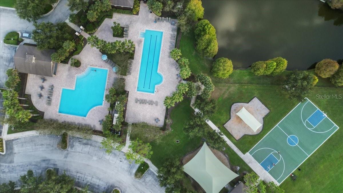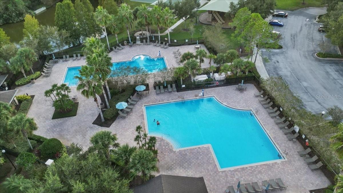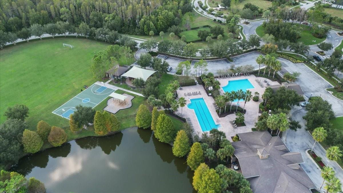4802 Butler National Drive, WESLEY CHAPEL, FL 33543
Contact Broker IDX Sites Inc.
Schedule A Showing
Request more information
- MLS#: TB8438834 ( Residential )
- Street Address: 4802 Butler National Drive
- Viewed: 41
- Price: $720,000
- Price sqft: $176
- Waterfront: No
- Year Built: 2018
- Bldg sqft: 4092
- Bedrooms: 4
- Total Baths: 4
- Full Baths: 4
- Garage / Parking Spaces: 2
- Days On Market: 16
- Additional Information
- Geolocation: 28.2267 / -82.3179
- County: PASCO
- City: WESLEY CHAPEL
- Zipcode: 33543
- Subdivision: Country Walk Increment E Ph 02
- Provided by: REALTY ONE GROUP ADVANTAGE
- Contact: Hadeel Daoud
- 813-909-0909

- DMCA Notice
-
DescriptionThis stunning Huntington model by Meritage Homes is designed for comfort, luxury, and entertaining! As you step inside, you'll be greeted by a versatile BONUS room perfect for an office or guest space, along with one of the four full bathrooms and two spacious bedrooms, each featuring generous walk in closets. The main hall leads you past a convenient makeshift closet and into the heart of the homethe expansive open concept area that combines the kitchen, living room, and dining room. The chefs kitchen is a masterpiece, boasting a large granite island ideal for gatherings, a spacious walk in pantry, and sleek stainless steel appliances. This open space creates a perfect flow for family living and entertaining guests seamlessly. The luxurious master suite, conveniently located on the main floor, offers two walk in closets and a spa like en suite bath with a walk in shower, built in tub, and two separate elegant vanities. The master bedroom also features direct access to the laundry room, which is connected to one of the bedroom closetsplus, there's an additional entrance to the laundry area near the living room, making chores easier than ever. The first full bathroom, located near the bedrooms and living areas, features a double vanity, providing ample space for busy mornings and guests. Upstairs, you'll find a versatile loft area, an additional bedroom, and a full bathroomoffering privacy and comfort for family or visitors. Step outside to your private retreat! The covered patio and screened lanai are perfect for outdoor entertaining without the hassle of bugs. The highlight is the heated saltwater pool and spaideal for year round relaxation and enjoyment, even during cooler months. Enhance your outdoor living with a charming gazebo for lounging and additional seating. The lush, fenced backyard, dotted with mature trees and greenery, provides a safe haven for pets and outdoor fun. Country Walk offers exceptional amenities, including two community pools, tennis courts, a fitness center, and moreall just minutes from your door. Enjoy being 10 minutes away from the Wiregrass Mall, Premium Outlets, restaurants, and more of what Wesley Chapel has to offer! Dont miss the opportunity to make this luxurious, move in ready home yours. Schedule your showing today and experience the best in comfort and lifestyle!
Property Location and Similar Properties
Features
Appliances
- Dishwasher
- Disposal
- Dryer
- Electric Water Heater
- Microwave
- Refrigerator
- Washer
- Water Softener
Association Amenities
- Basketball Court
- Clubhouse
- Fitness Center
- Playground
- Pool
- Tennis Court(s)
Home Owners Association Fee
- 203.00
Home Owners Association Fee Includes
- Cable TV
- Internet
Association Name
- Patricia Lane
Association Phone
- 8138037959
Carport Spaces
- 0.00
Close Date
- 0000-00-00
Cooling
- Central Air
Country
- US
Covered Spaces
- 0.00
Exterior Features
- Garden
- Private Mailbox
- Rain Gutters
- Sidewalk
- Sliding Doors
Fencing
- Fenced
Flooring
- Laminate
- Tile
Furnished
- Unfurnished
Garage Spaces
- 2.00
Heating
- Electric
Insurance Expense
- 0.00
Interior Features
- Ceiling Fans(s)
- Kitchen/Family Room Combo
- Open Floorplan
- Primary Bedroom Main Floor
- Tray Ceiling(s)
Legal Description
- COUNTRY WALK INCREMENT E - PHASE 2 PB 59 PG 096 LOT 89
Levels
- Two
Living Area
- 3250.00
Area Major
- 33543 - Zephyrhills/Wesley Chapel
Net Operating Income
- 0.00
Occupant Type
- Owner
Open Parking Spaces
- 0.00
Other Expense
- 0.00
Parcel Number
- 16-26-20-0110-00000-0890
Pets Allowed
- Cats OK
- Dogs OK
Pool Features
- Heated
- In Ground
- Lighting
- Salt Water
- Screen Enclosure
Property Type
- Residential
Roof
- Shingle
Sewer
- Public Sewer
Tax Year
- 2024
Township
- 26S
Utilities
- Public
Views
- 41
Virtual Tour Url
- https://www.zillow.com/view-imx/1c34d3ed-f35f-44c4-b5be-ac42fbc54c32?setAttribution=mls&wl=true&initialViewType=pano&utm_source=dashboard
Water Source
- Public
Year Built
- 2018
Zoning Code
- MPUD



