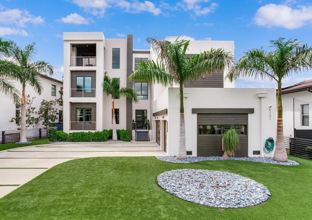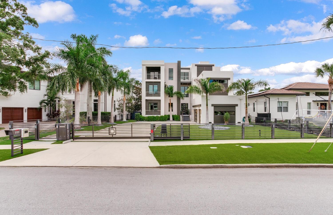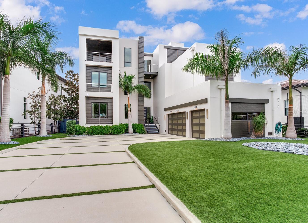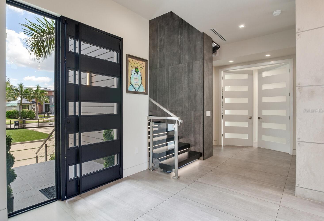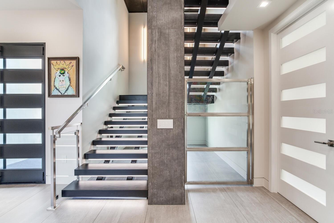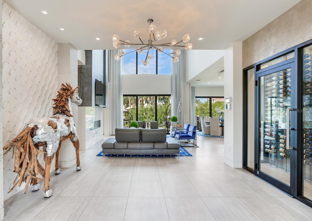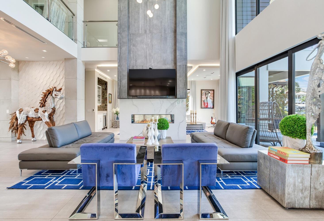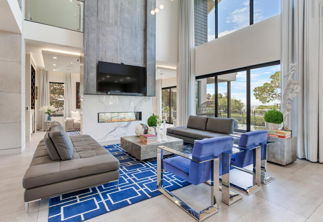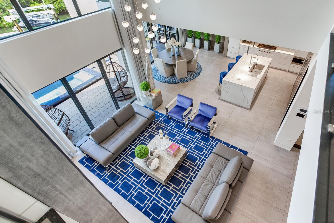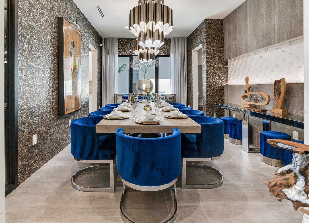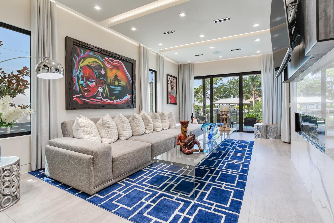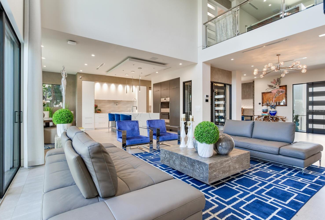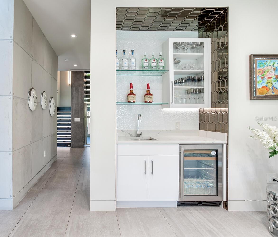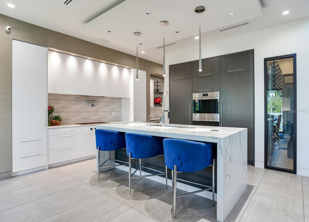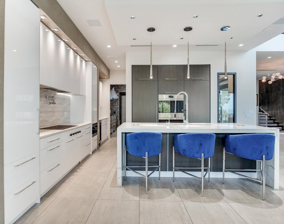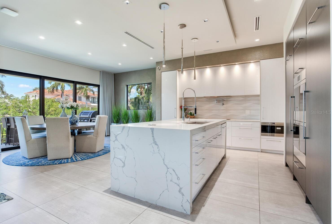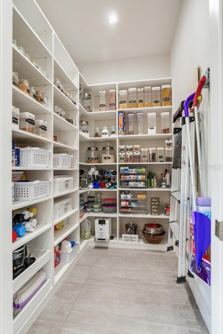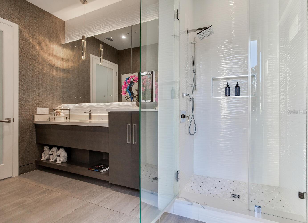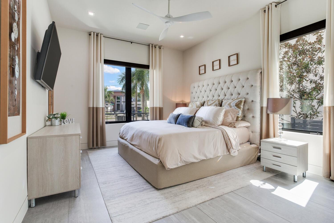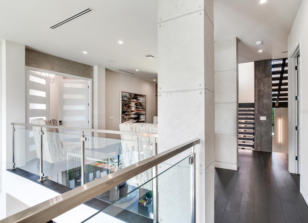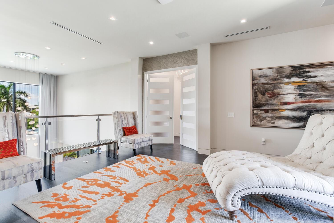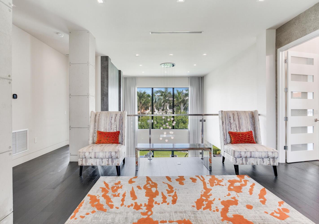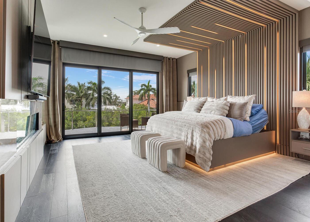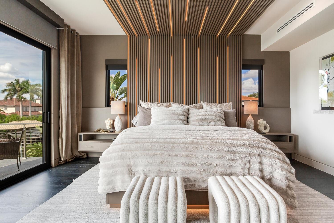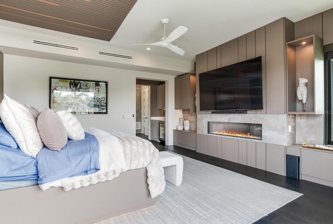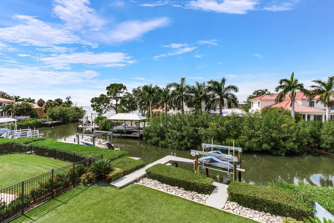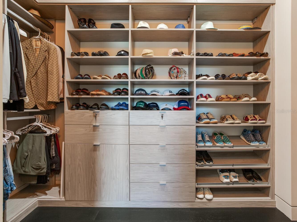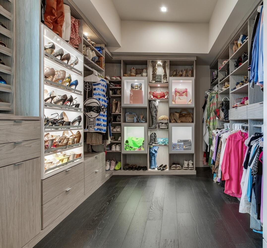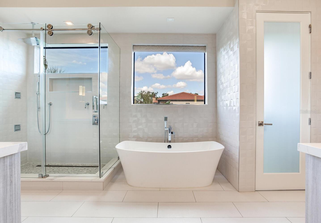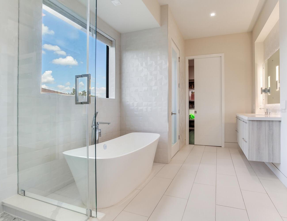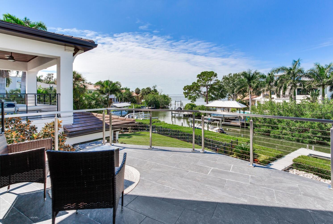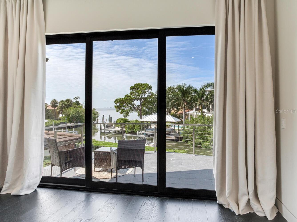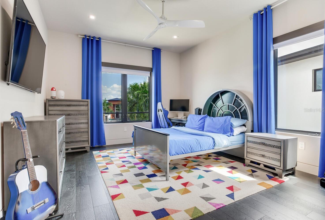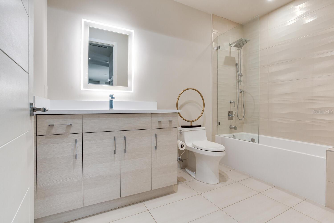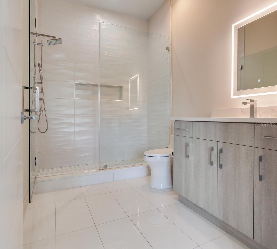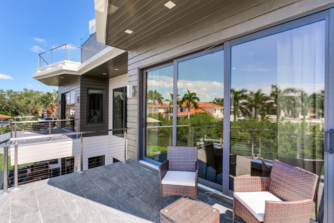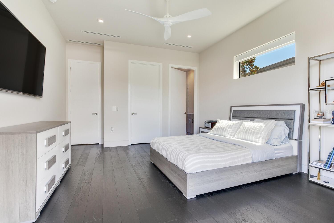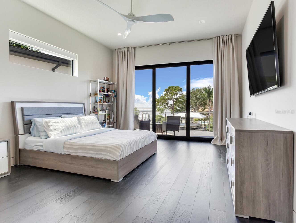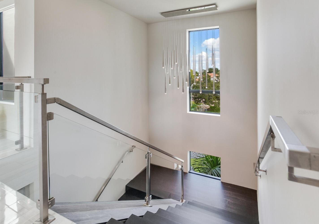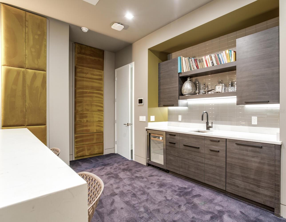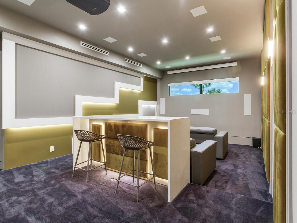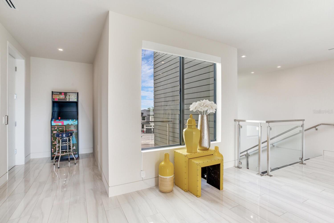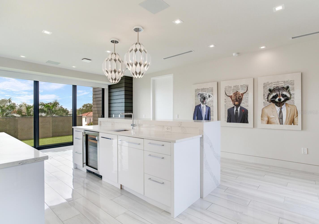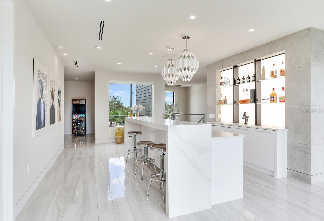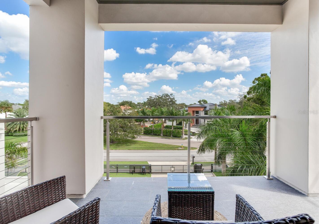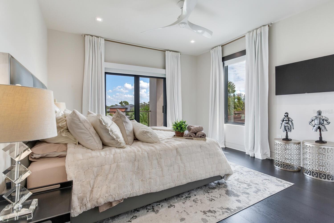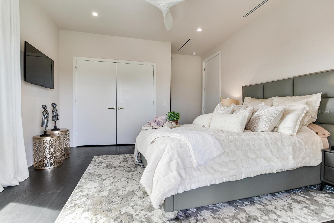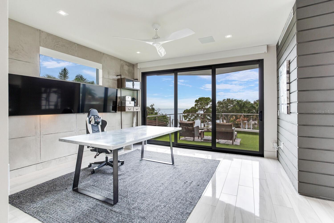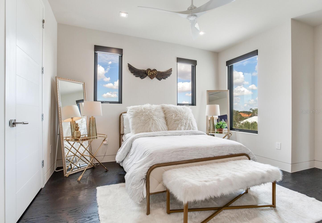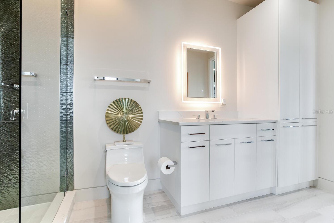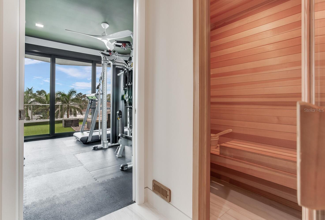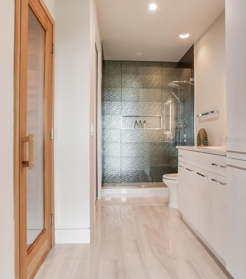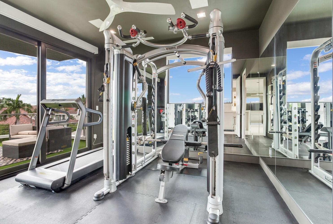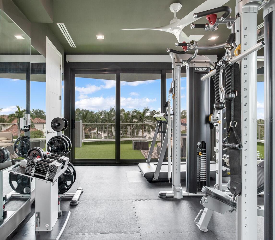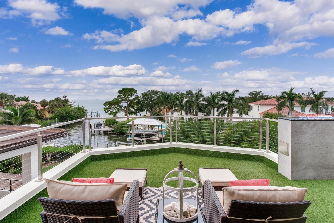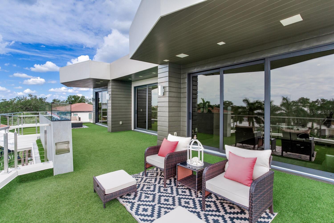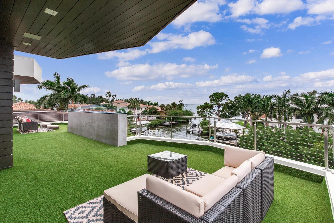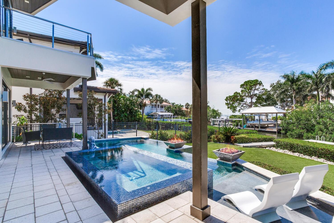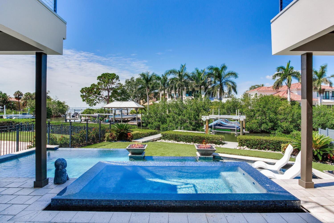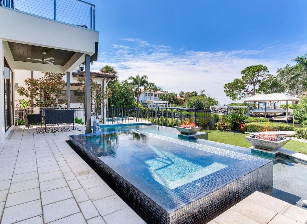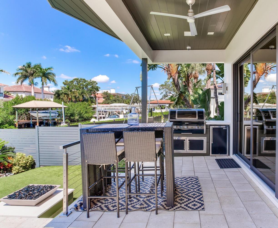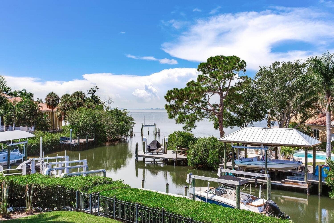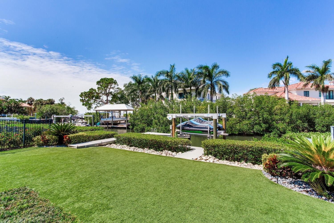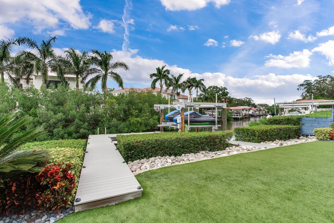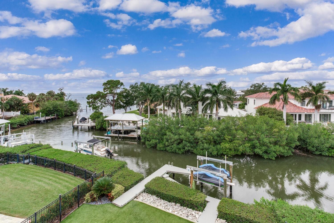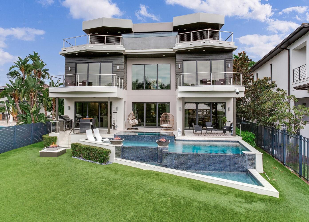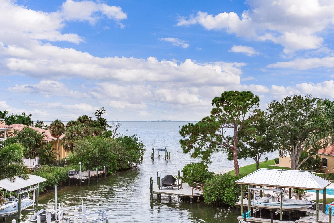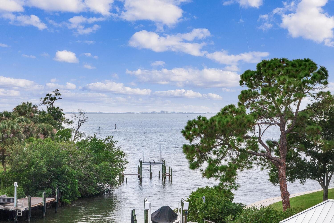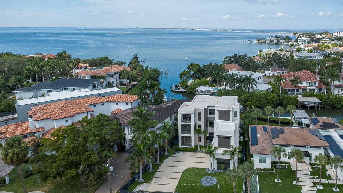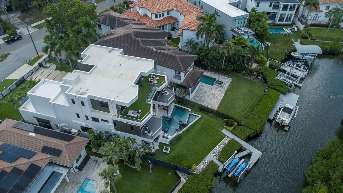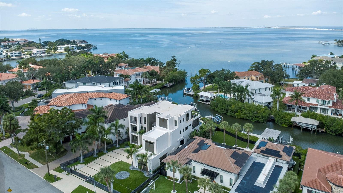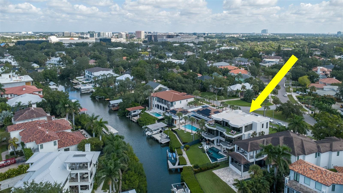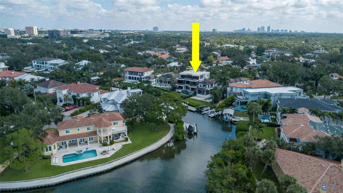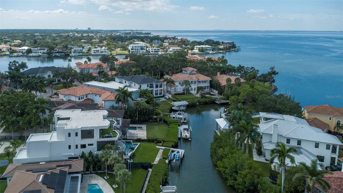5131 Neptune Way, TAMPA, FL 33609
Contact Tropic Shores Realty
Schedule A Showing
Request more information
- MLS#: TB8436665 ( Residential )
- Street Address: 5131 Neptune Way
- Viewed: 205
- Price: $7,890,000
- Price sqft: $824
- Waterfront: Yes
- Wateraccess: Yes
- Waterfront Type: Canal - Saltwater,Gulf/Ocean,Gulf/Ocean to Bay
- Year Built: 2019
- Bldg sqft: 9571
- Bedrooms: 6
- Total Baths: 6
- Full Baths: 6
- Garage / Parking Spaces: 3
- Days On Market: 130
- Additional Information
- Geolocation: 27.938 / -82.5302
- County: HILLSBOROUGH
- City: TAMPA
- Zipcode: 33609
- Subdivision: Beach Park
- Elementary School: Grady
- Middle School: Coleman
- High School: Plant
- Provided by: THE TONI EVERETT COMPANY
- Contact: Toni Everett
- 813-839-5000

- DMCA Notice
-
DescriptionBreathtaking Three Story Waterfront Sanctuary in South Tampa Step into 5131 Neptune Way, a dramatic Malibu Modern waterfront masterpiece where sunlight dances through expansive windows, highlighting soaring ceilings and open, flowing spaces. Every room is meticulously designed, offering panoramic water views that create a serene and luxurious atmosphere throughout this 6,520 sq. ft. estate. With 6 generously sized bedrooms, 6 full bathrooms, a private office, state of the art movie theater, personal gym, elevator, and an oversized 3 car garage, this home is as functional as it is breathtaking. The first floor welcomes you with a mudroom, walk in pantry, gourmet kitchen, dining room, living room, den, a large bedroom and a full bath, offering thoughtful spaces for both daily life and hosting. On the second floor, a spacious loft, laundry room, three bedrooms with full en suite baths, and a state of the art theater creates a versatile and comfortable family retreat. The third floor is designed for wellness and entertainment, featuring a gym, sauna, two bedrooms with a full bath, a large open entertainment area and an office. There is access to the terrace, an expansive outdoor sanctuary unto itself, complete with a gorgeous fire pit; perfect for entertaining or savoring serene waterfront sunsets. The gourmet kitchen, a true chefs dream, showcases custom cabinetry by Allikrist, premium Wolf appliances, a massive island, and a 200+ bottle wine cellar, perfect for intimate family meals or entertainment on a grand scale. Open concept living areas flow seamlessly to outdoor spaces, including an infinity pool and spa, summer kitchen with 40 grill and wet bar, a fire pit, and private boat dock with lift (10,000 lbs.), ensuring that every moment is spent in uninterrupted waterfront bliss. Nestled in the Beach Park neighborhood, this home offers unparalleled privacy, elegance, and convenience, minutes from Tampa International Airport, Bayshore Boulevard, Hyde Park, Sparkman Wharf, top rated schools, and St. Pete/Clearwater beaches. 5131 Neptune Way is not just a residence, it is an extraordinary lifestyle, combining sophisticated design, open airy spaces, and the ultimate in waterfront luxury.
Property Location and Similar Properties
Features
Waterfront Description
- Canal - Saltwater
- Gulf/Ocean
- Gulf/Ocean to Bay
Accessibility Features
- Accessible Approach with Ramp
- Accessible Bedroom
- Accessible Closets
- Accessible Doors
- Accessible Electrical and Environmental Controls
- Accessible Elevator Installed
- Accessible Entrance
- Accessible Full Bath
- Visitor Bathroom
- Accessible Hallway(s)
- Accessible Kitchen
- Accessible Kitchen Appliances
- Accessible Central Living Area
- Accessible Stairway
- Accessible Washer/Dryer
- Central Living Area
- Enhanced Accessible
Appliances
- Bar Fridge
- Built-In Oven
- Convection Oven
- Cooktop
- Dishwasher
- Disposal
- Dryer
- Exhaust Fan
- Freezer
- Gas Water Heater
- Ice Maker
- Kitchen Reverse Osmosis System
- Microwave
- Range
- Range Hood
- Refrigerator
- Tankless Water Heater
- Washer
- Water Filtration System
- Water Purifier
- Water Softener
- Whole House R.O. System
- Wine Refrigerator
Home Owners Association Fee
- 0.00
Builder Model
- Malibu Modern
Builder Name
- Tulia Homes
Carport Spaces
- 0.00
Close Date
- 0000-00-00
Cooling
- Central Air
- Humidity Control
Country
- US
Covered Spaces
- 0.00
Exterior Features
- Balcony
- Lighting
- Outdoor Grill
- Outdoor Kitchen
- Private Mailbox
- Rain Gutters
- Sliding Doors
- Sprinkler Metered
Fencing
- Electric
- Fenced
Flooring
- Bamboo
- Carpet
- Tile
- Wood
Furnished
- Unfurnished
Garage Spaces
- 3.00
Heating
- Central
- Electric
- Exhaust Fan
- Natural Gas
- Heat Pump
High School
- Plant-HB
Insurance Expense
- 0.00
Interior Features
- Built-in Features
- Cathedral Ceiling(s)
- Ceiling Fans(s)
- Coffered Ceiling(s)
- Crown Molding
- Dry Bar
- Eat-in Kitchen
- Elevator
- High Ceilings
- Kitchen/Family Room Combo
- L Dining
- Open Floorplan
- Other
- PrimaryBedroom Upstairs
- Sauna
- Smart Home
- Solid Surface Counters
- Stone Counters
- Thermostat
- Vaulted Ceiling(s)
- Walk-In Closet(s)
- Wet Bar
- Window Treatments
Legal Description
- BEACH PARK A PARCEL OF LAND BEING A PT OF LOTS 18 AND 19 BLOCK 14 AND A PART OF THAT STRIP OF LAND LABELED " RESERVED FOR BEACH PARK CO" ABUTTING SD BLOCK 14 ON WEST AND A PT OF THE SW 1/4 OF THE SW 1/4 OF SEC 20 TWP 29 RGE 18 E DESC AS FOLLOWS: COMM AT SE COR OF SD LOT 19 BLOCK 14 THN NLY 85.38 FT ALG ELY BDRY OF SD LOT 19 AND ALG ARC OF CURVE CONCAVE WLY HAVING A RAD OF 31
- 391 FT AND A CHD BRG AND DIST OF N 03 DEG 03 MIN 37 SEC E 85.38 FT TO PT OF BEG THN N 77 DEG 18 MIN 04 SEC W 190.66 FT TO PT DESIGNATED ' POINT B' AT APPROX MEAN HIGH WATER LINE OF A DRAINAGE CANAL THN BEG AGAIN AT THE POB THN NLY 84.62 FT ALG ELY BDRY OF SD LOTS 19 AND 18 BLOCK 14 THN N 88 DEG 13 MIN 31 SEC W AS REFERNCE BRG ALG NLY BDRY OF SD LOT 18 AND WLY EXT
Levels
- Three Or More
Living Area
- 7250.00
Lot Features
- FloodZone
- City Limits
- Oversized Lot
- Sidewalk
- Street Dead-End
- Paved
Middle School
- Coleman-HB
Area Major
- 33609 - Tampa / Palma Ceia
Net Operating Income
- 0.00
Occupant Type
- Owner
Open Parking Spaces
- 0.00
Other Expense
- 0.00
Other Structures
- Outdoor Kitchen
Parcel Number
- A-20-29-18-3LA-000014-00019.0
Parking Features
- Covered
- Garage Door Opener
- On Street
- Oversized
- Parking Pad
Pets Allowed
- Cats OK
- Dogs OK
- Yes
Pool Features
- Auto Cleaner
- Chlorine Free
- Deck
- Fiber Optic Lighting
- Gunite
- Heated
- In Ground
- Infinity
- Lighting
- Outside Bath Access
- Salt Water
- Self Cleaning
- Tile
Possession
- Close Of Escrow
Property Condition
- Completed
Property Type
- Residential
Roof
- Concrete
- Other
School Elementary
- Grady-HB
Sewer
- Public Sewer
Style
- Contemporary
Tax Year
- 2024
Township
- 29
Utilities
- Cable Available
- Cable Connected
- Electricity Available
- Electricity Connected
- Fiber Optics
- Fire Hydrant
- Natural Gas Available
- Natural Gas Connected
- Phone Available
- Public
- Sewer Available
- Sewer Connected
- Sprinkler Meter
- Sprinkler Recycled
- Underground Utilities
- Water Available
- Water Connected
View
- Water
Views
- 205
Virtual Tour Url
- https://my.matterport.com/show/?m=BkgPscbs7VU&brand=0&mls=1&
Water Source
- Public
Year Built
- 2019
Zoning Code
- RS-75



