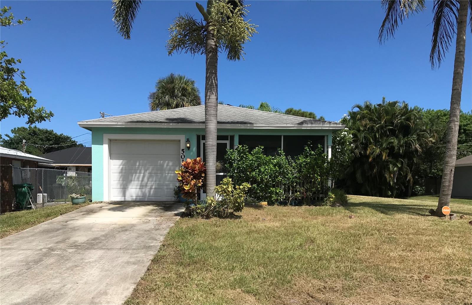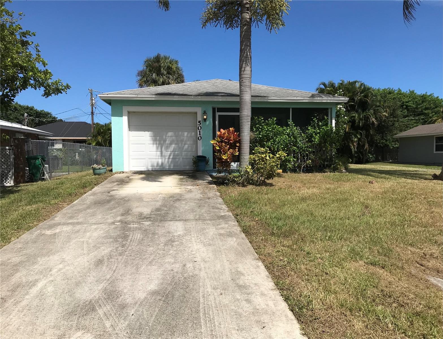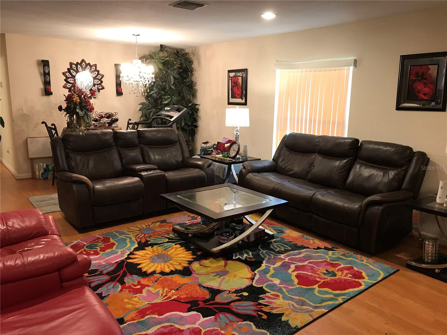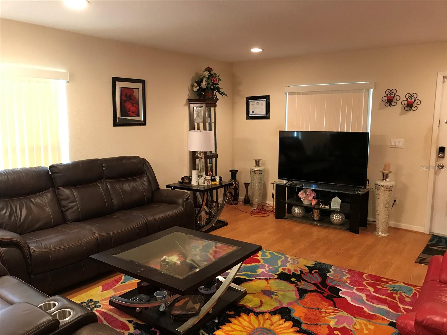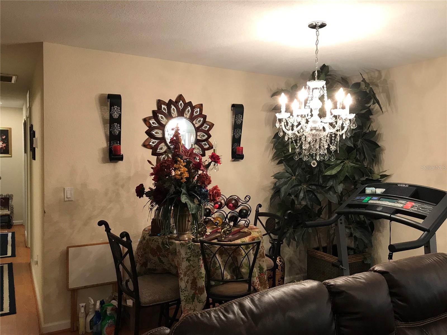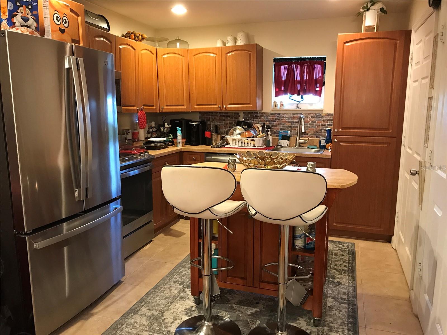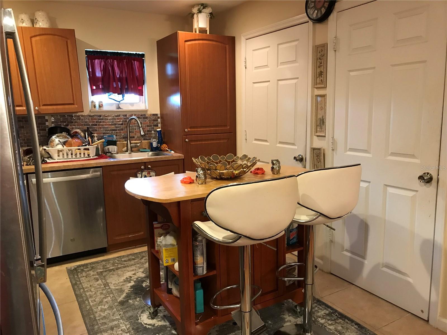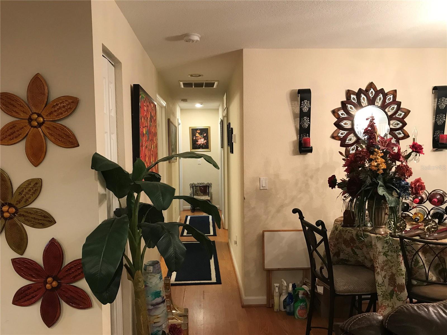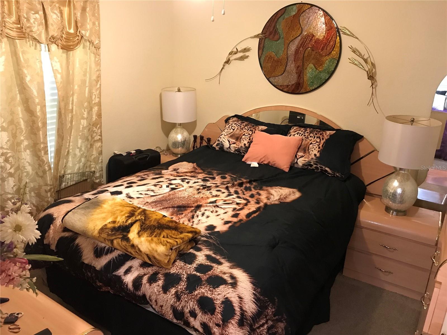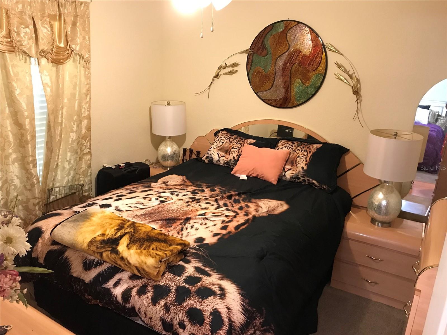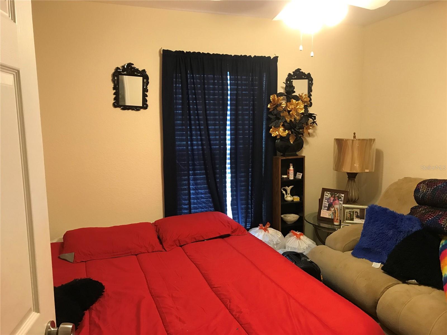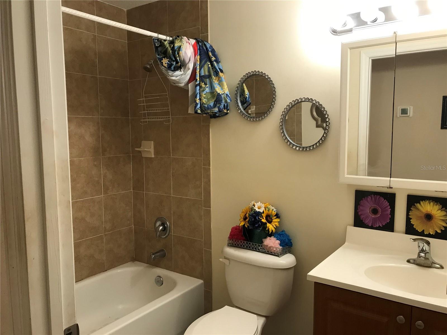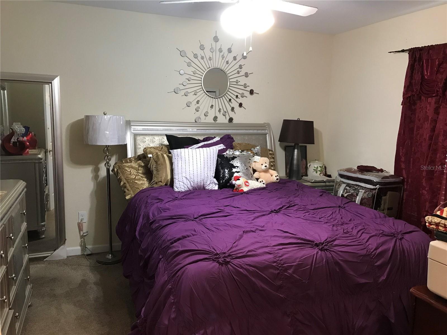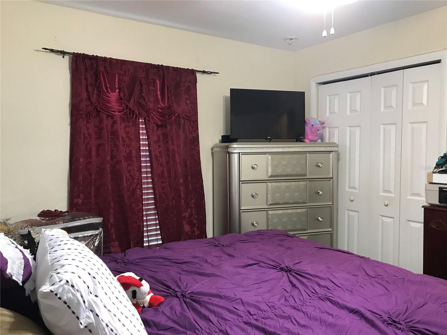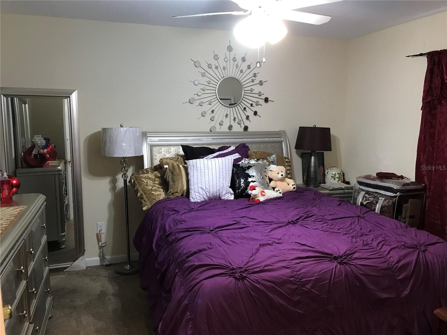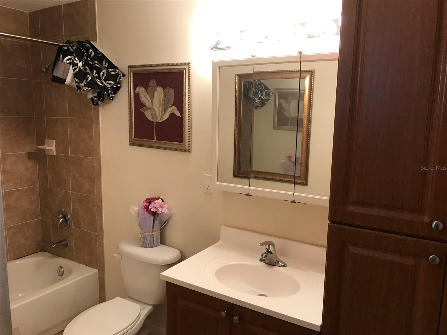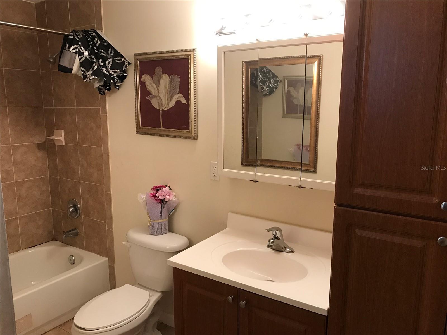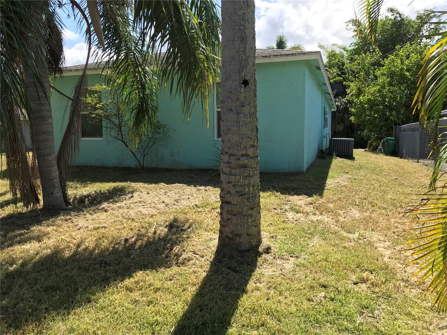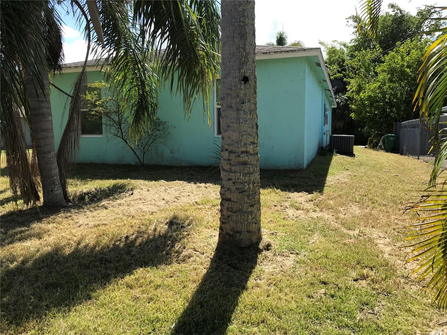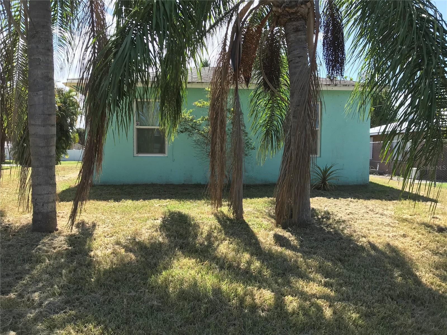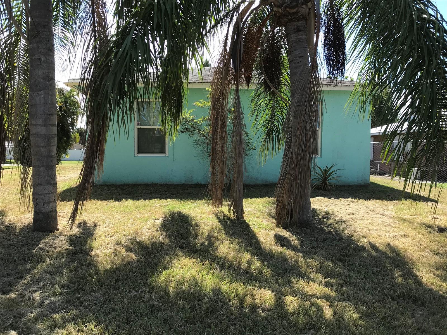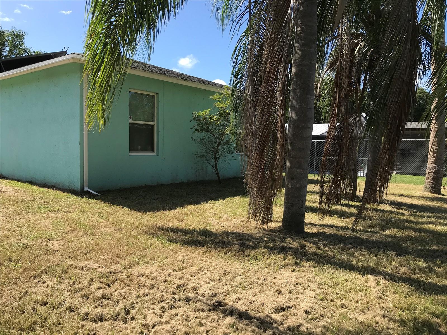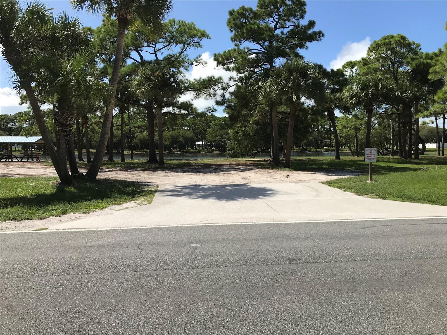5010 Birch Drive, FORT PIERCE, FL 34982
Contact Broker IDX Sites Inc.
Schedule A Showing
Request more information
- MLS#: TB8431386 ( Residential )
- Street Address: 5010 Birch Drive
- Viewed: 35
- Price: $359,999
- Price sqft: $226
- Waterfront: No
- Year Built: 2012
- Bldg sqft: 1593
- Bedrooms: 3
- Total Baths: 2
- Full Baths: 2
- Days On Market: 30
- Additional Information
- Geolocation: 27.3731 / -80.3062
- County: SAINT LUCIE
- City: FORT PIERCE
- Zipcode: 34982
- Subdivision: Indian River Estates

- DMCA Notice
-
DescriptionThis cozy three bedroom home with a one car garage and two full baths offers a practical yet comfortable layout. As you enter, youll step into a hallway and living room surfaced with warm laminate flooring, giving the space a clean, inviting flow. The kitchen and dining room are finished in ceramic tile, lending a crisp, maintenance friendly touch to these high traffic areas. Each of the three bedrooms is cozy and carpeted, providing softness and warmth underfoot. With two bathroomslikely one adjacent to the common areas and one in or near the master suitethis home balances shared and private spaces. The one car garage connects directly to the interior for ease and functionality, rounding out a well planned, comfortable residence.
Property Location and Similar Properties
Features
Appliances
- Dishwasher
- Disposal
- Microwave
- Range
- Refrigerator
Home Owners Association Fee
- 0.00
Carport Spaces
- 0.00
Close Date
- 0000-00-00
Cooling
- Central Air
Country
- US
Covered Spaces
- 0.00
Exterior Features
- Private Mailbox
Flooring
- Carpet
- Concrete
Garage Spaces
- 1.00
Heating
- Central
Insurance Expense
- 0.00
Interior Features
- Ceiling Fans(s)
- Open Floorplan
- Thermostat
- Window Treatments
Legal Description
- INDIAN RIVER ESTATES-UNIT 07- BLK 45 S 9.5 FT OF LOT 5 AND LOT 6-LESS S 10 FT- (MAP 34/02S) (OR 3478-1023)
Levels
- One
Living Area
- 1218.00
Area Major
- 34982 - Fort Pierce
Net Operating Income
- 0.00
Occupant Type
- Owner
Open Parking Spaces
- 0.00
Other Expense
- 0.00
Parcel Number
- 34-02-608-0183-0005
Property Type
- Residential
Roof
- Shingle
Sewer
- Public Sewer
Tax Year
- 2024
Township
- 36S
Utilities
- Cable Available
Views
- 35
Virtual Tour Url
- https://www.propertypanorama.com/instaview/stellar/TB8431386
Water Source
- Public
Year Built
- 2012
Zoning Code
- RS-4 COUNT



