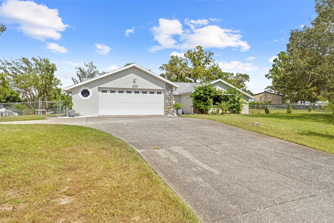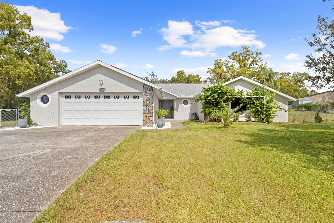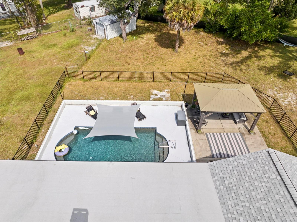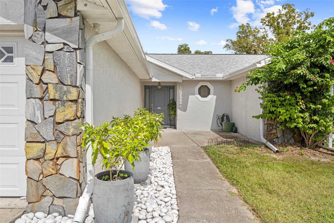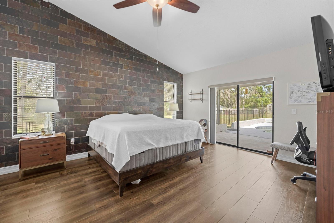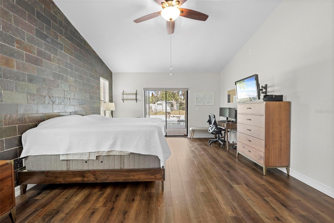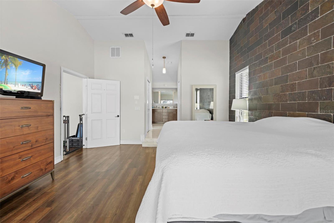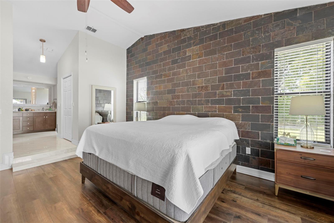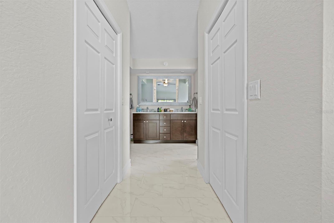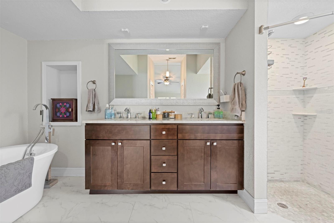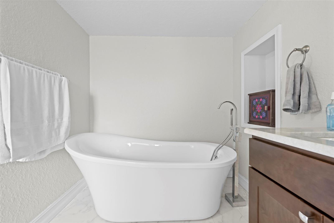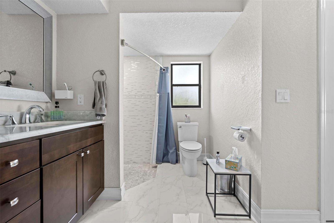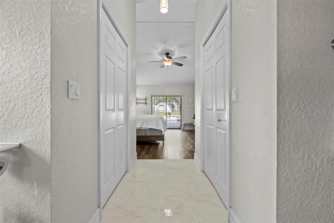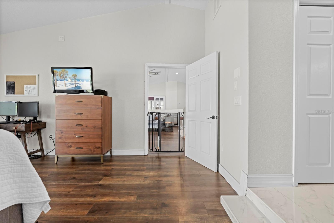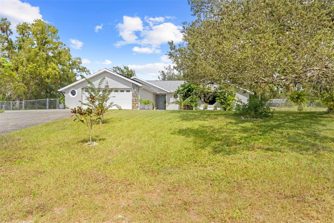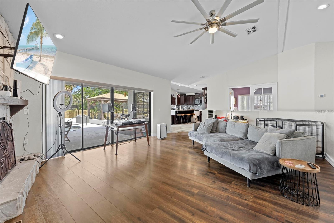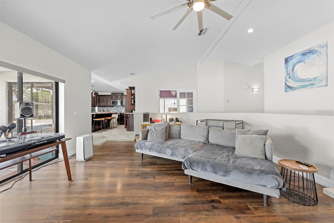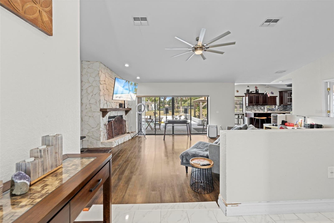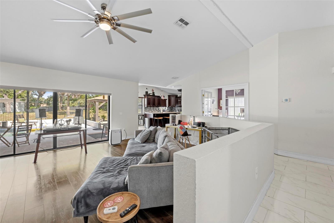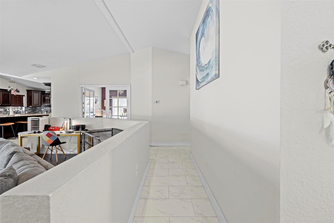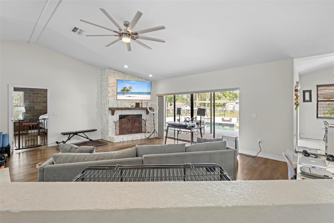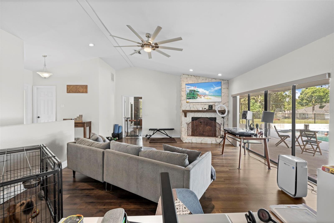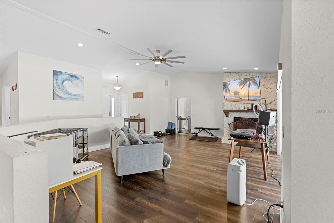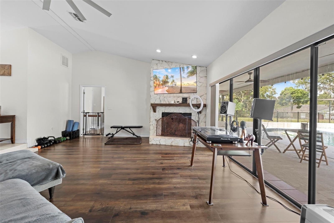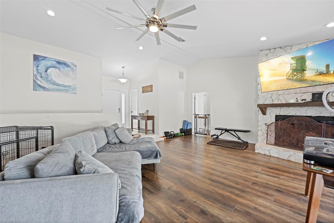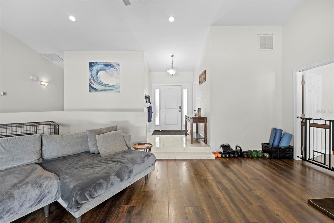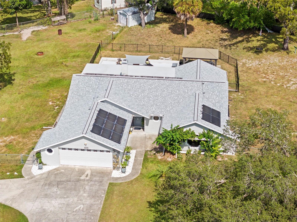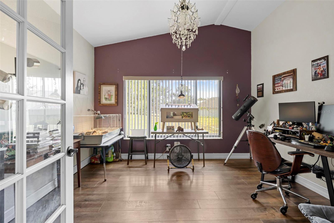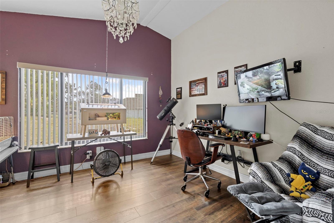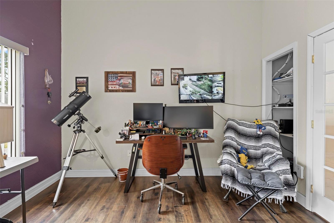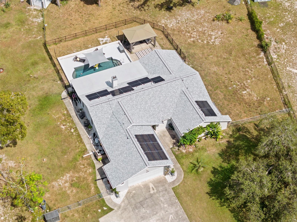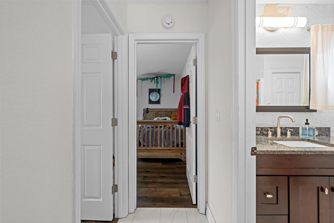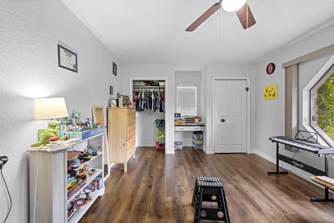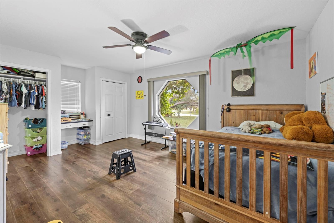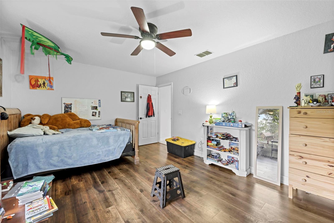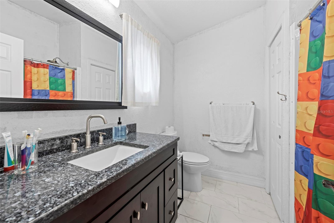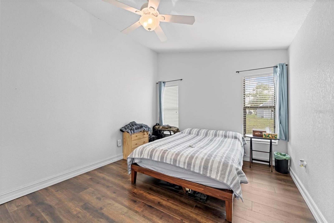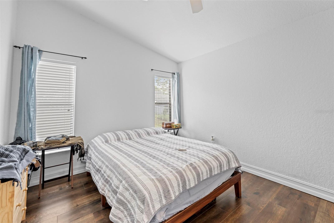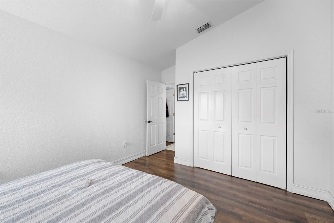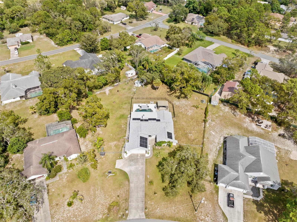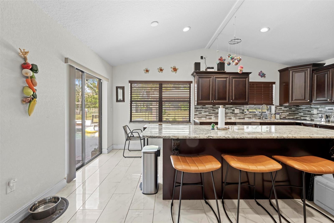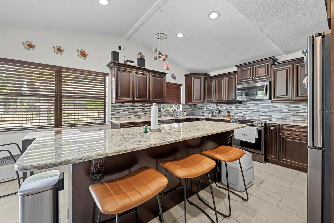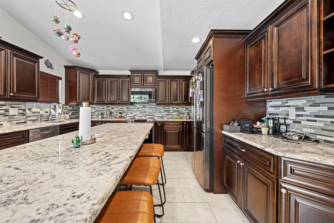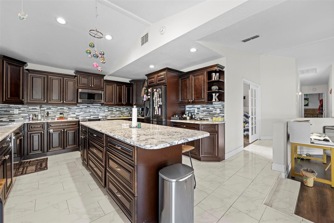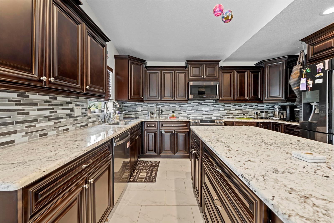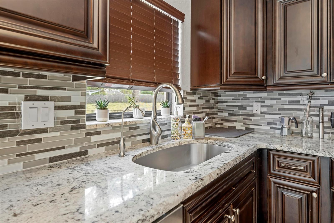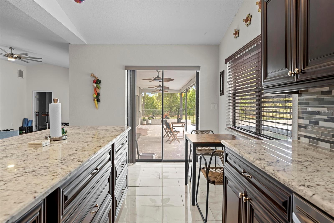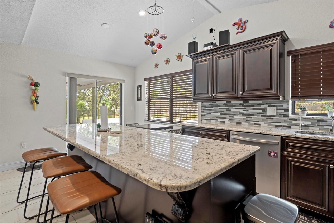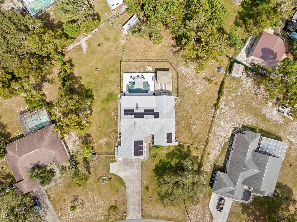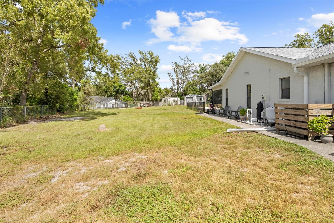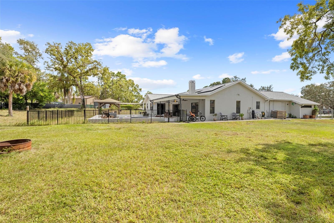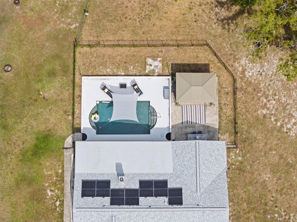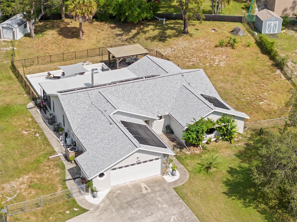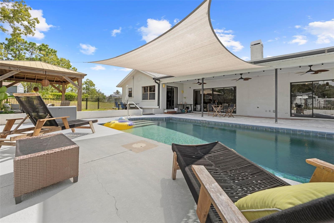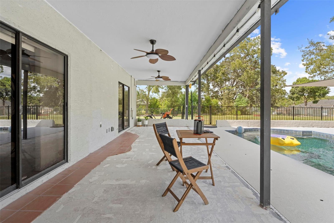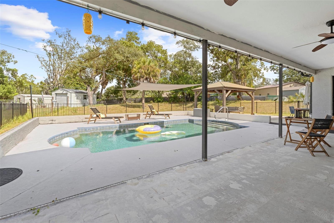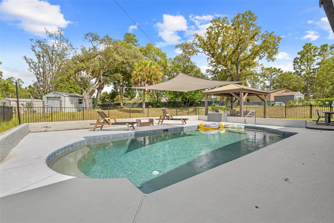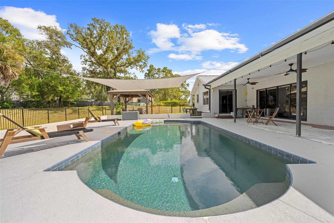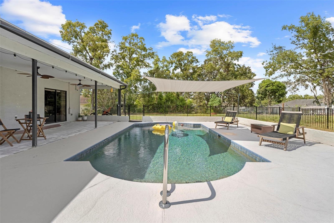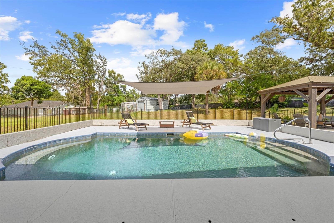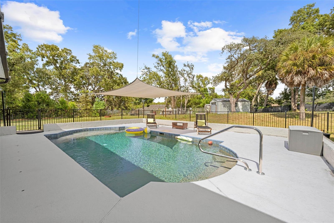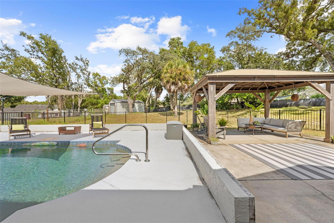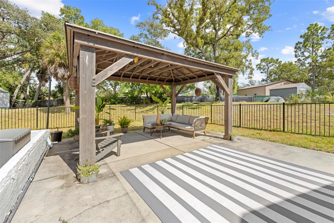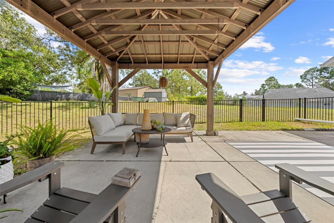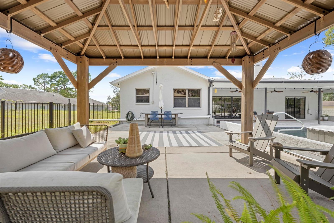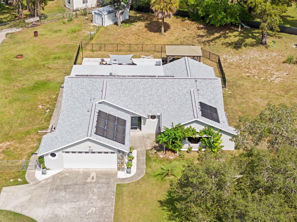11717 Trumbull Drive, Spring Hill, FL 34609
Contact Tropic Shores Realty
Schedule A Showing
Request more information
- MLS#: TB8431300 ( Residential )
- Street Address: 11717 Trumbull Drive
- Viewed: 212
- Price: $549,000
- Price sqft: $177
- Waterfront: No
- Year Built: 1987
- Bldg sqft: 3104
- Bedrooms: 3
- Total Baths: 2
- Full Baths: 2
- Garage / Parking Spaces: 3
- Days On Market: 149
- Additional Information
- Geolocation: 28.4495 / -82.5258
- County: HERNANDO
- City: Spring Hill
- Zipcode: 34609
- Subdivision: Spring Hill
- Elementary School: J.D. Floyd
- Middle School: Powell
- High School: Frank W Springstead
- Provided by: HOMAN REALTY GROUP INC
- Contact: Thomas "TJ" Homan, Jr
- 352-600-8170

- DMCA Notice
-
DescriptionThis beautiful three bedroom, two bath home combines comfort, privacy, and the best of Florida living on a spacious .71 acre lot. The open floor plan features a bright living area and a gourmet kitchen with sleek granite countertops and a brand new dishwasher (2025), making it perfect for both daily living and entertaining. Step outside to your private oasis, complete with a sparkling pool secured with a safety fence, a charming gazebo, and a fully fenced yardideal for relaxing or hosting gatherings. Recent upgrades add lasting value and peace of mind, including a new roof (2023) with double re strapped supports, buried power line and gutter system with new gutters, solar panels with a new inverter recently rewired for maximum efficiency, and a premium chimney cap (2024). Additional improvements include a water softener and purifier, a hard wired CAT5 security camera system with backup battery, and brand new ceilings and fans in the pool area. Perfectly located just minutes from hospitals, restaurants, scenic trails, and the Weeki Wachee River for kayaking and outdoor adventureswith convenient access to Tampathis home truly offers modern upgrades, outdoor living, and the best of Florida lifestyle.
Property Location and Similar Properties
Features
Appliances
- Dishwasher
- Disposal
- Microwave
- Range
- Refrigerator
Home Owners Association Fee
- 0.00
Carport Spaces
- 0.00
Close Date
- 0000-00-00
Cooling
- Central Air
Country
- US
Covered Spaces
- 0.00
Exterior Features
- Lighting
Flooring
- Tile
- Vinyl
Garage Spaces
- 3.00
Heating
- Central
High School
- Frank W Springstead
Insurance Expense
- 0.00
Interior Features
- Primary Bedroom Main Floor
- Solid Surface Counters
- Solid Wood Cabinets
- Stone Counters
- Walk-In Closet(s)
Legal Description
- SPRING HILL UNIT 10 BLK 655 LOT 9
Levels
- One
Living Area
- 2190.00
Middle School
- Powell Middle
Area Major
- 34609 - Spring Hill/Brooksville
Net Operating Income
- 0.00
Occupant Type
- Owner
Open Parking Spaces
- 0.00
Other Expense
- 0.00
Parcel Number
- R32-323-17-5100-0655-0090
Pool Features
- Gunite
- In Ground
- Screen Enclosure
Possession
- Close Of Escrow
Property Type
- Residential
Roof
- Shingle
School Elementary
- J.D. Floyd Elementary School
Sewer
- Septic Tank
Tax Year
- 2024
Township
- 23
Utilities
- Cable Available
- Electricity Available
Views
- 212
Virtual Tour Url
- https://www.propertypanorama.com/instaview/stellar/TB8431300
Water Source
- Public
Year Built
- 1987
Zoning Code
- PDP



