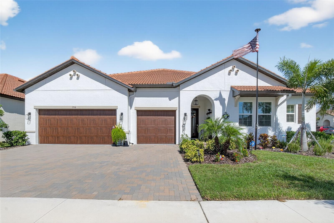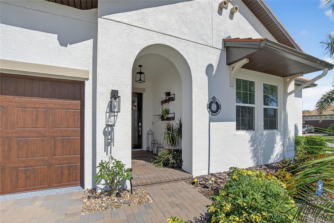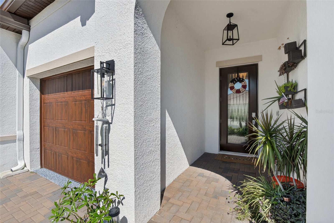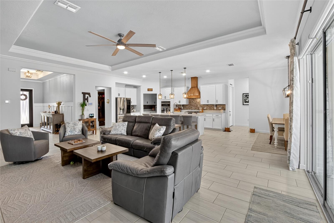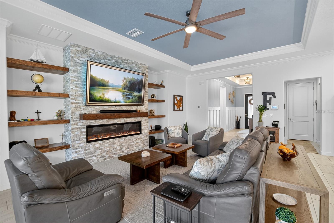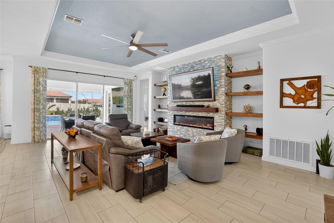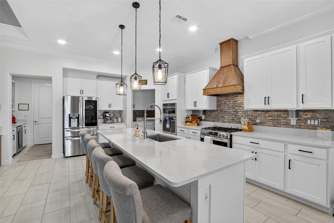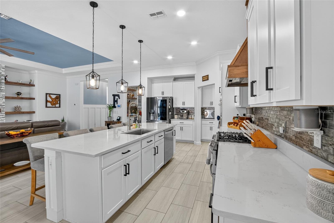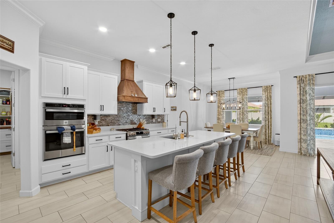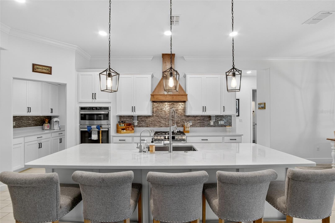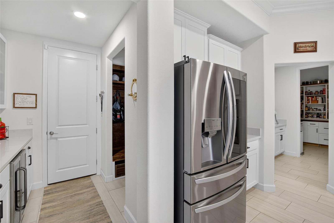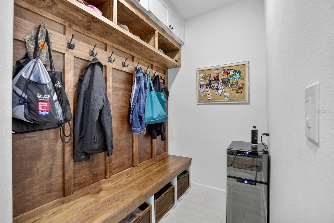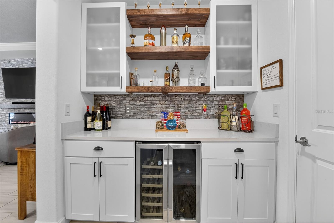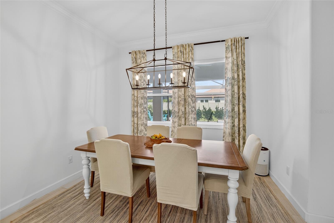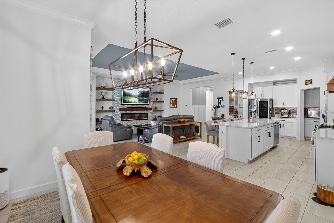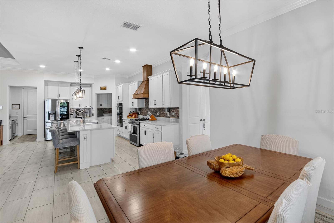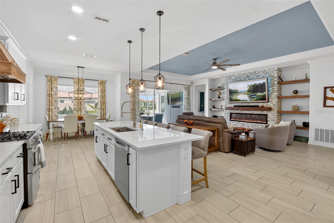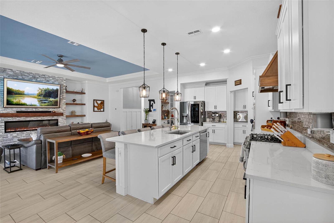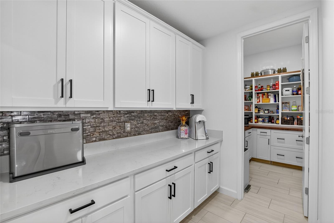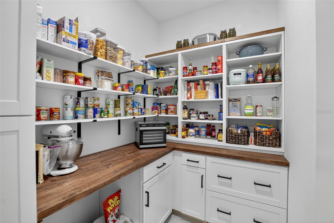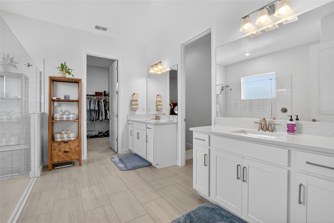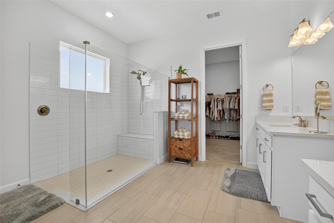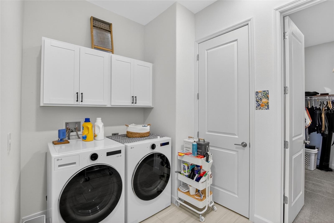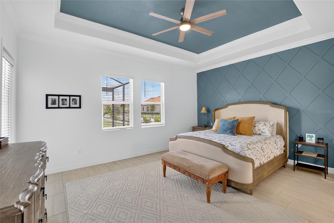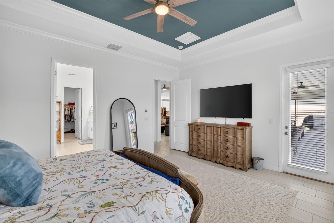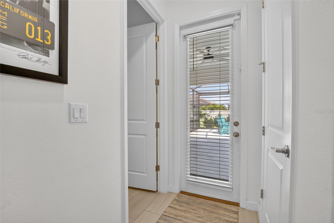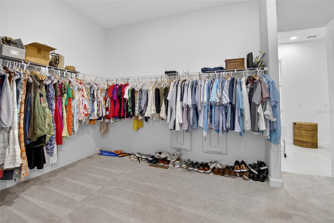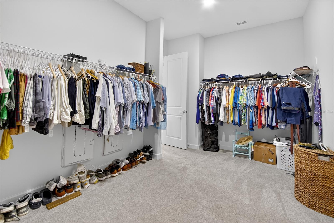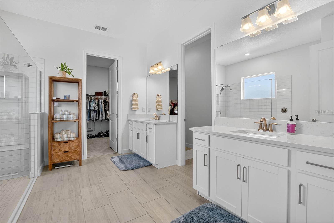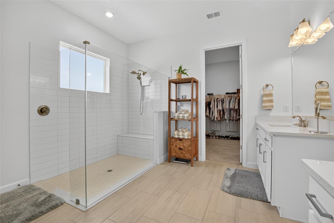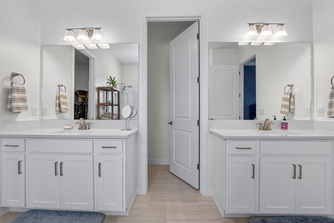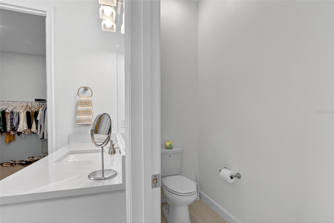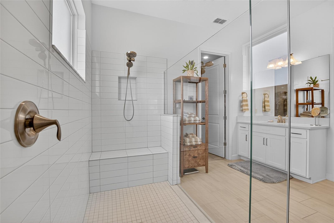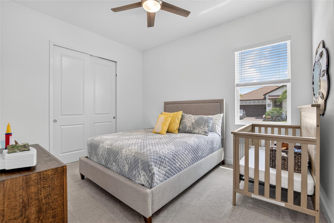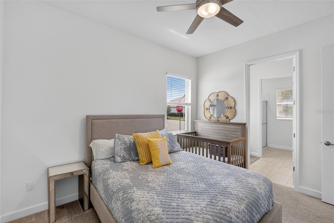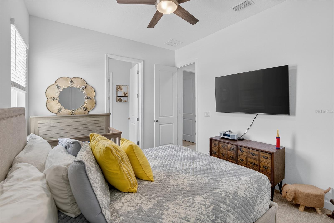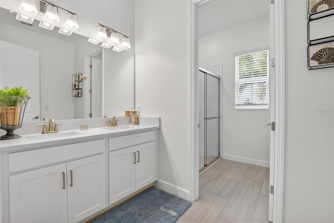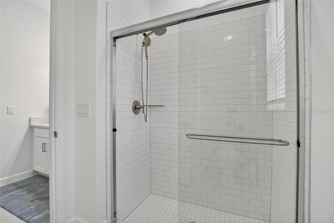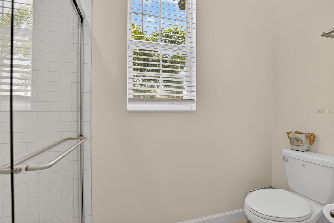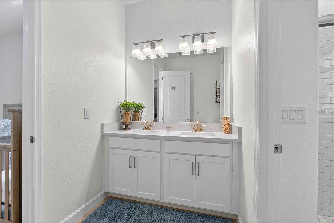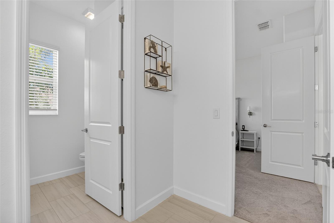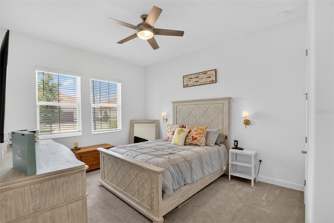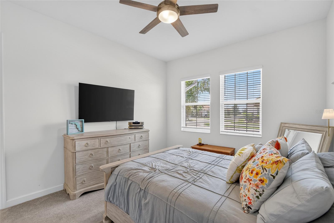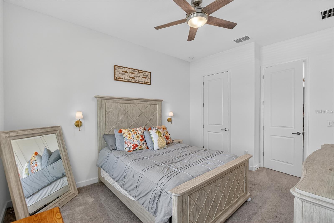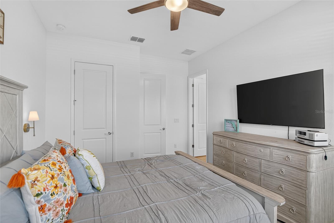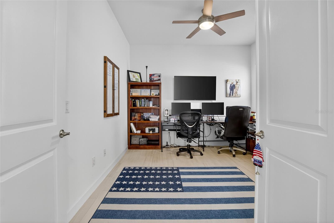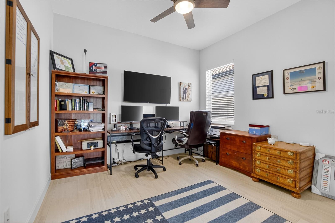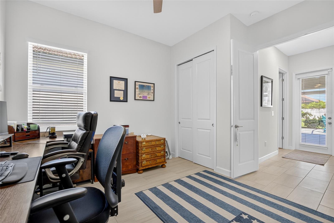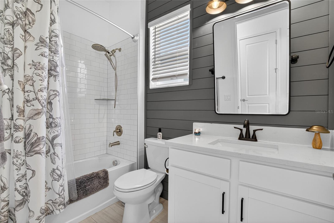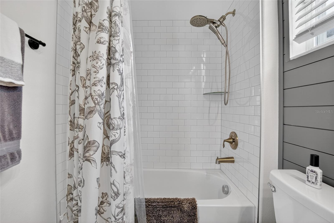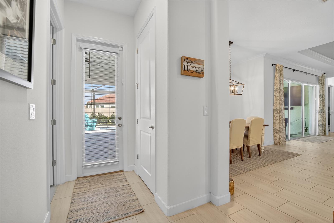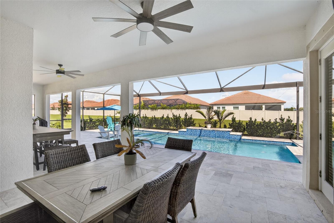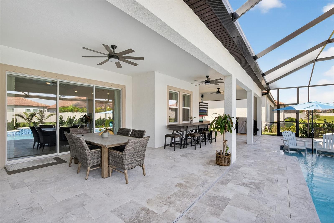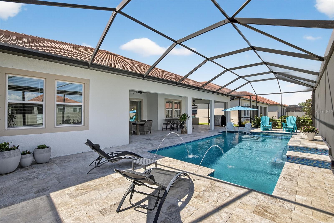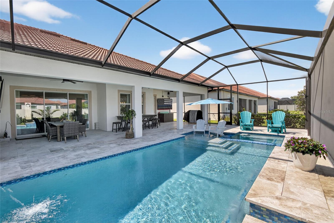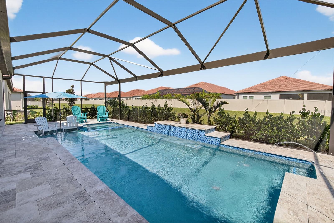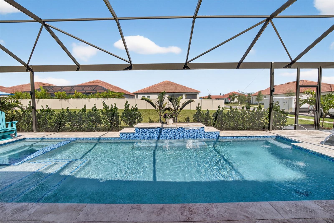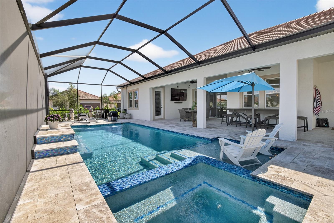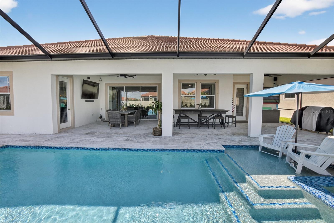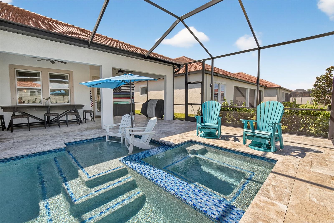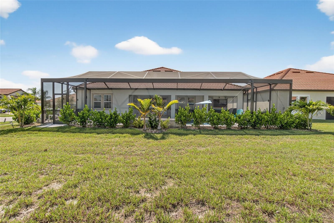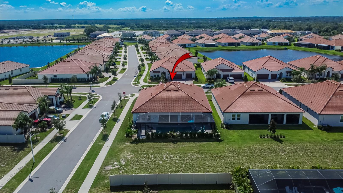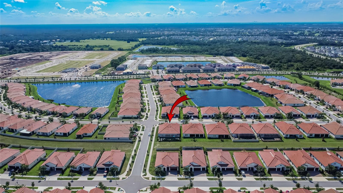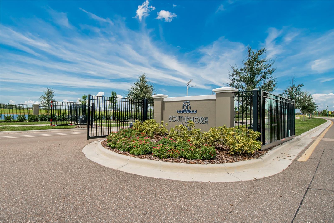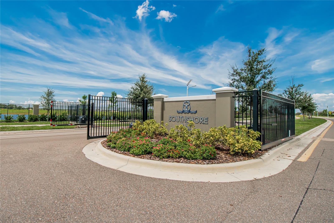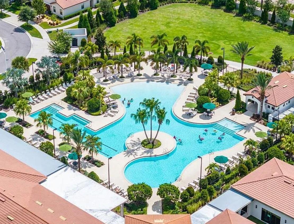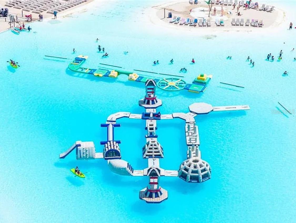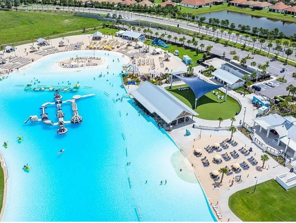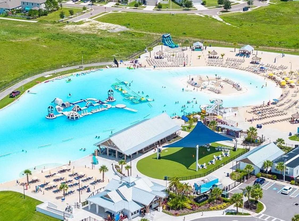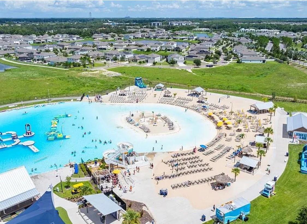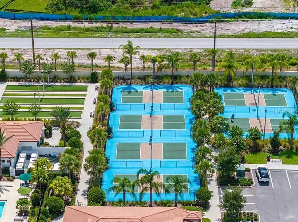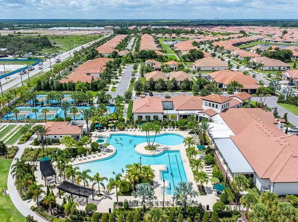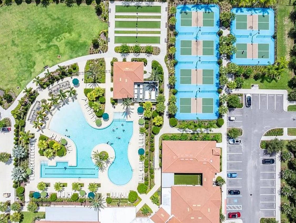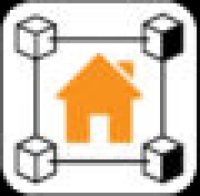17116 Star Banks Street, WIMAUMA, FL 33598
Contact Broker IDX Sites Inc.
Schedule A Showing
Request more information
- MLS#: TB8424881 ( Residential )
- Street Address: 17116 Star Banks Street
- Viewed: 121
- Price: $649,900
- Price sqft: $192
- Waterfront: No
- Year Built: 2023
- Bldg sqft: 3385
- Bedrooms: 4
- Total Baths: 3
- Full Baths: 3
- Days On Market: 53
- Additional Information
- Geolocation: 27.6958 / -82.3231
- County: HILLSBOROUGH
- City: WIMAUMA
- Zipcode: 33598
- Subdivision: Forest Brooke Active Adult Phs
- Elementary School: Reddick
- Middle School: Shields
- High School: Sumner

- DMCA Notice
-
DescriptionExperience resort style living in Medley at Southshore Bay, a premier 55+ active adult community! This elegant 4 bedroom, 3 bathroom home with a 3 car garage showcases an open floor plan filled with high end finishes and luxury tile plank flooring throughout. The heart of the home is the expansive kitchen, featuring quartz countertops, modern cabinetry, stainless steel appliances, a large center island, and both a walk in and butlers pantry for added storage and prep space. The kitchen flows effortlessly into the dining and living areas, creating the perfect atmosphere for everyday living and entertaining. The split bedroom design offers privacy for everyone. The spacious primary suite includes a spa like ensuite with dual vanities, a large walk in shower, and an oversized walk in closet with direct access to the laundry room. Bedrooms 2 and 3 share a convenient Jack and Jill bath, while Bedroom 4 is tucked away with a nearby full bathideal for guests or in laws. Step outside to your private retreat featuring a luxurious pool and spa surrounded by a large screened in patio with tiled flooring and cooling ceiling fansperfect for relaxing afternoons or hosting gatherings year round. Life in Medley is about more than just the homeits about the lifestyle. Residents enjoy both manned and unmanned gated entrances for secure, easy access, as well as golf cart friendly paths and trails for exploring the community. The private clubhouse is the social hub, offering a caf and bars, billiards, card and game rooms and a formal ballroom for special events. A monthly calendar of activities keeps the community buzzing with energy, offering everything from karaoke nights and comedy shows to live bands, as well as special interest and social groupsincluding mens cigar gatherings and several hobby clubs that make it easy to connect with neighbors. Outdoor recreation abounds with pickleball and bocce courts, a dog park, a convenient dog bathing station, walking trails, and a resort style heated poolall just steps from the incredible 5 acre Metro Lagoon by Crystal Lagoons. With HOA fees covering internet, basic cable and lawn care, you can spend less time on chores and more time enjoying the endless activities at your fingertips. This move in ready home offers the perfect blend of luxury, convenience, and communitywhere every day feels like a vacation.
Property Location and Similar Properties
Features
Appliances
- Built-In Oven
- Dishwasher
- Disposal
- Microwave
- Range
- Range Hood
- Refrigerator
- Tankless Water Heater
- Water Filtration System
- Wine Refrigerator
Home Owners Association Fee
- 211.00
Home Owners Association Fee Includes
- Guard - 24 Hour
- Cable TV
- Pool
- Internet
- Maintenance Grounds
- Management
- Private Road
- Recreational Facilities
Association Name
- Tara Mcateer
Association Phone
- 813-642-1101
Carport Spaces
- 0.00
Close Date
- 0000-00-00
Cooling
- Central Air
Country
- US
Covered Spaces
- 0.00
Exterior Features
- Lighting
- Rain Gutters
- Sidewalk
- Sliding Doors
Flooring
- Carpet
- Tile
Garage Spaces
- 3.00
Heating
- Central
High School
- Sumner High School
Insurance Expense
- 0.00
Interior Features
- Built-in Features
- Eat-in Kitchen
- High Ceilings
- Kitchen/Family Room Combo
- Open Floorplan
- Smart Home
- Tray Ceiling(s)
- Walk-In Closet(s)
Legal Description
- FOREST BROOKE ACTIVE ADULT PH 6A AND 7 LOT 8 BLOCK 39
Levels
- One
Living Area
- 2856.00
Middle School
- Shields-HB
Area Major
- 33598 - Wimauma
Net Operating Income
- 0.00
Occupant Type
- Owner
Open Parking Spaces
- 0.00
Other Expense
- 0.00
Parcel Number
- U-17-32-20-C90-000039-00008.0
Parking Features
- Driveway
Pets Allowed
- Yes
Pool Features
- Heated
- In Ground
- Salt Water
- Screen Enclosure
Possession
- Close Of Escrow
Property Type
- Residential
Roof
- Tile
School Elementary
- Reddick Elementary School
Sewer
- Public Sewer
Tax Year
- 2024
Township
- 32
Utilities
- BB/HS Internet Available
- Cable Available
- Electricity Connected
- Natural Gas Available
- Sewer Connected
- Water Connected
Views
- 121
Virtual Tour Url
- https://www.propertypanorama.com/instaview/stellar/TB8424881
Water Source
- Public
Year Built
- 2023
Zoning Code
- PD



