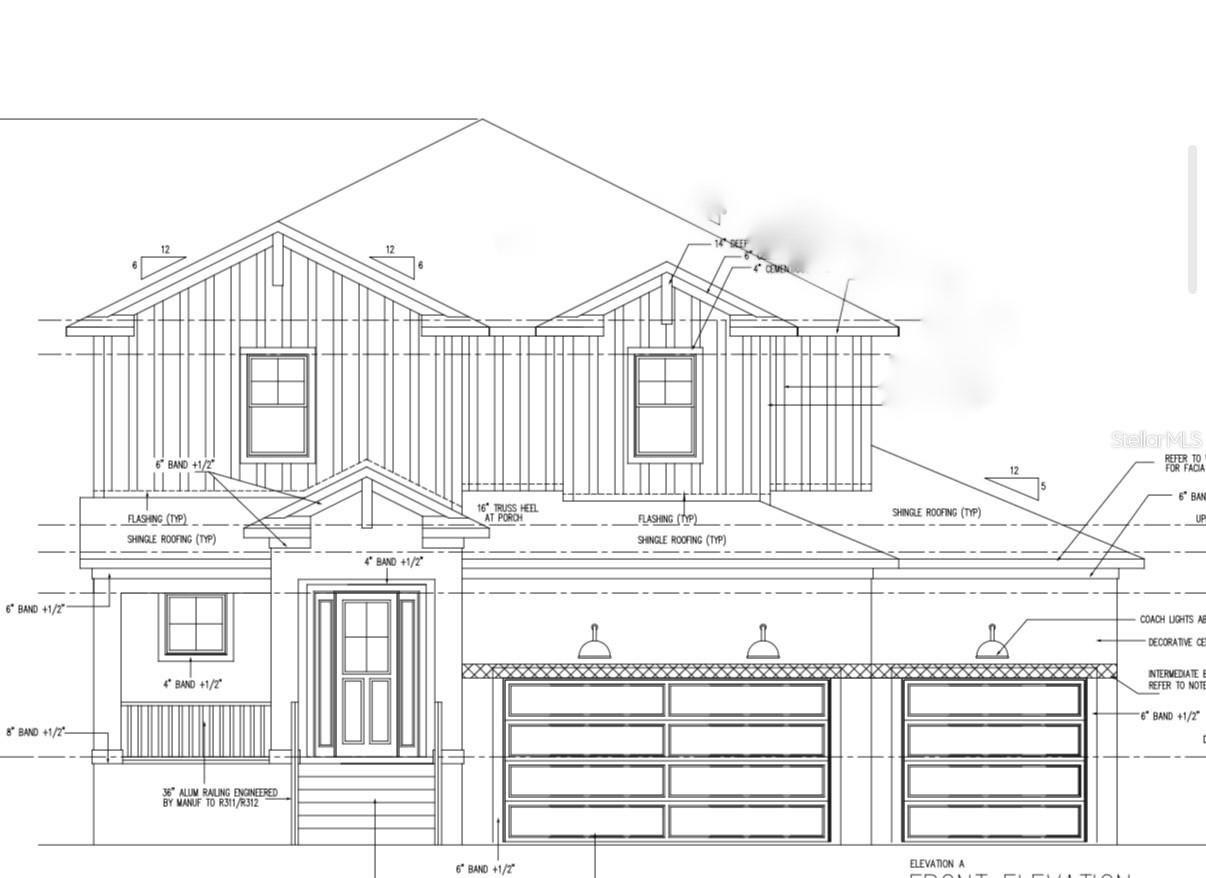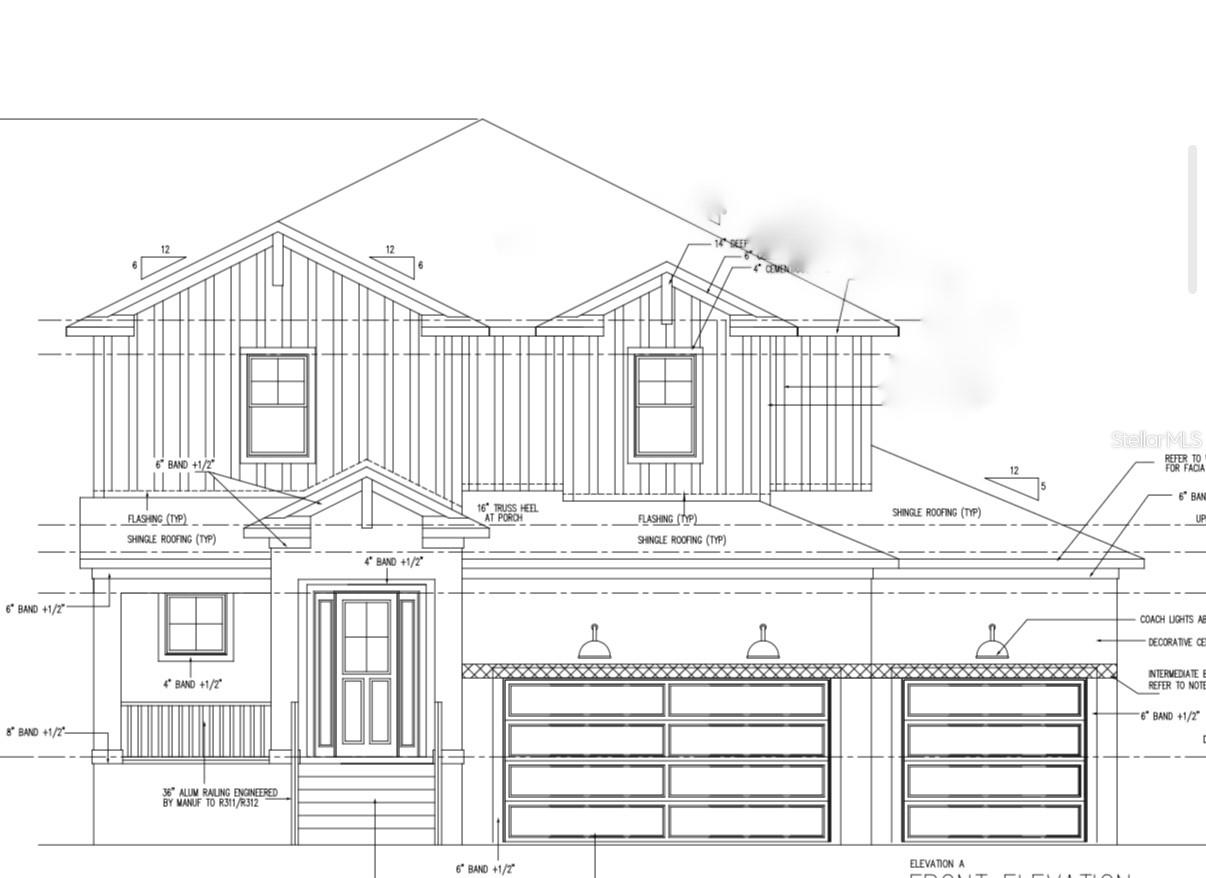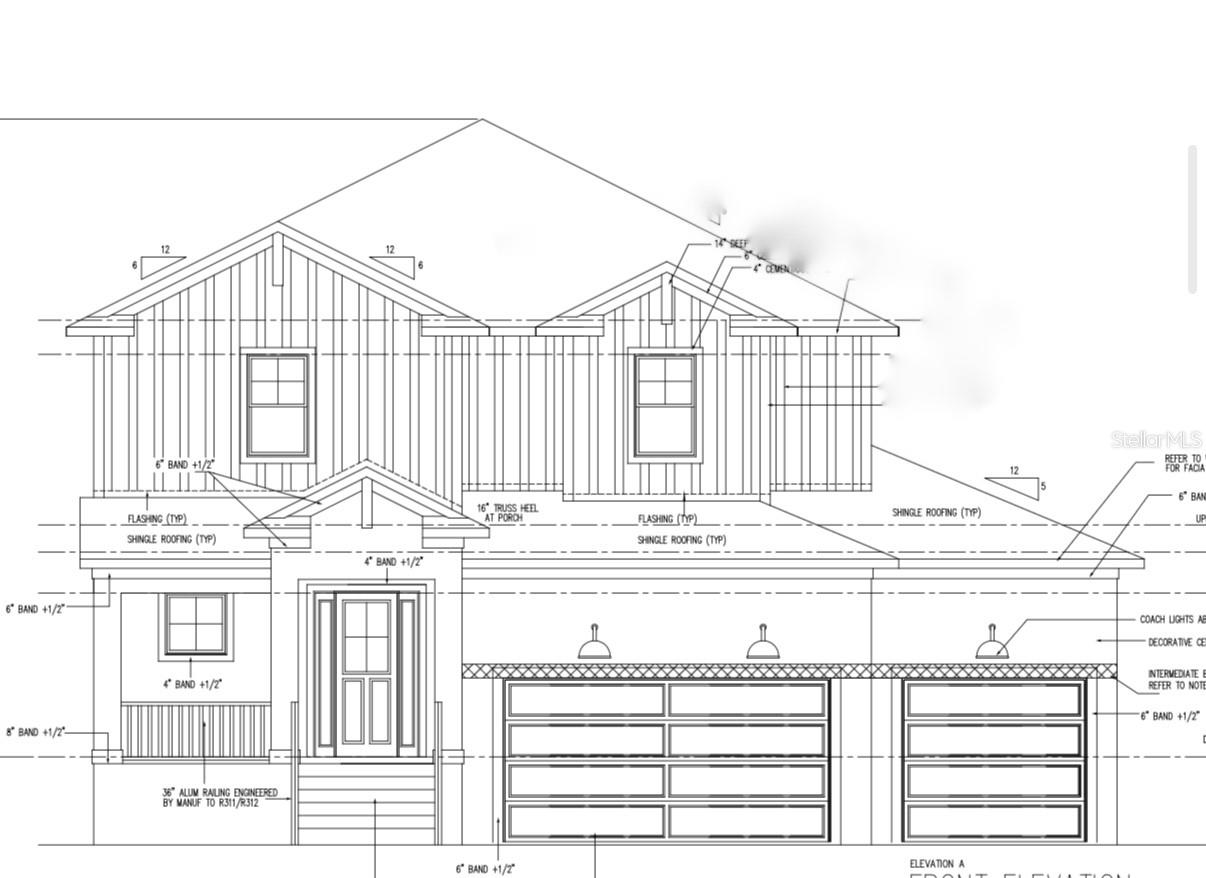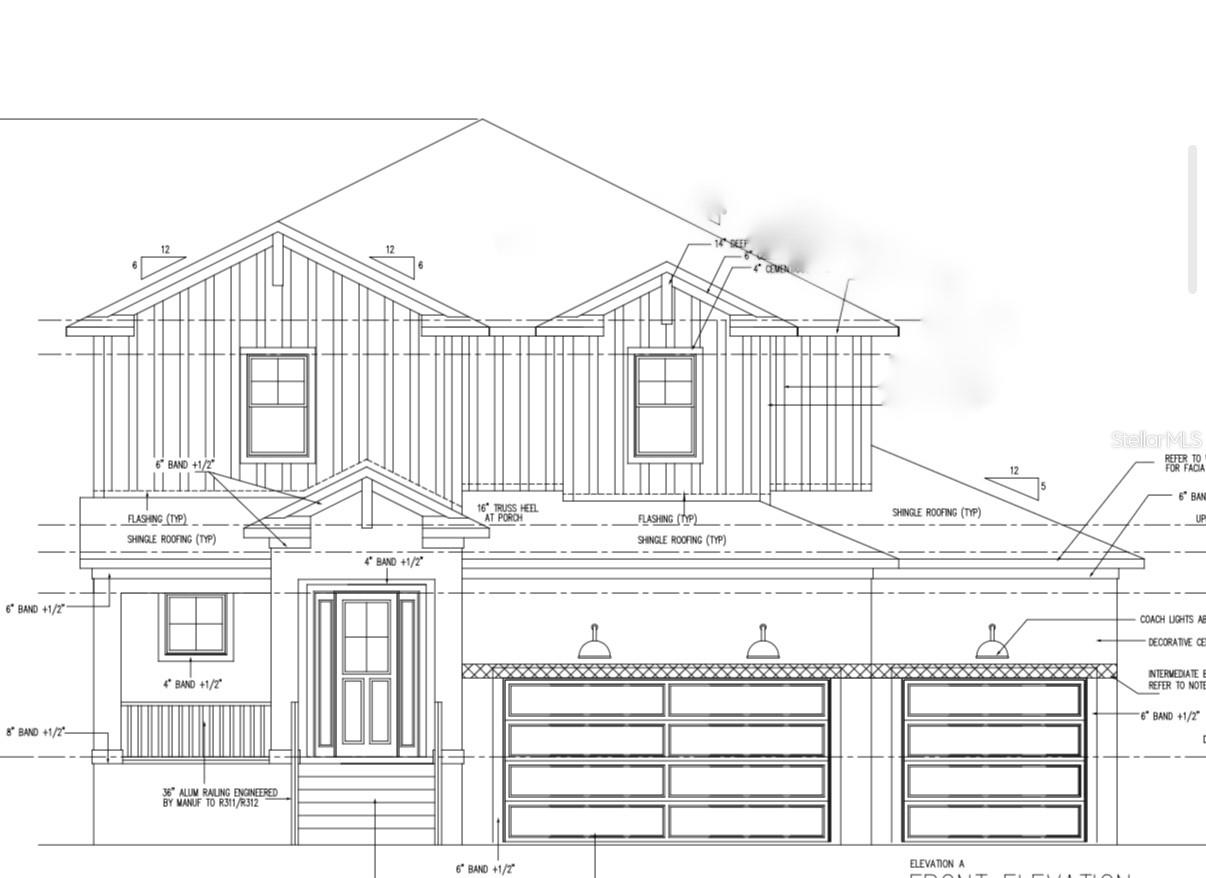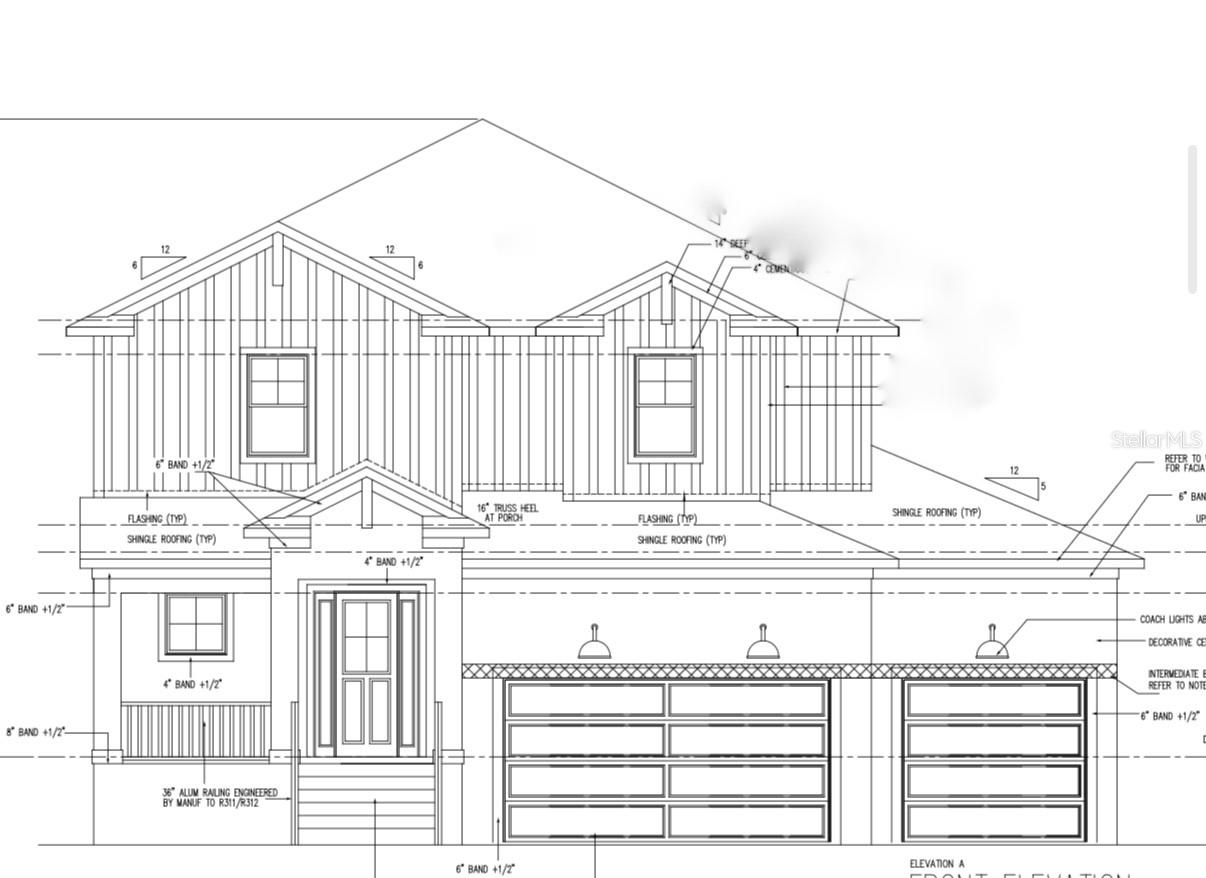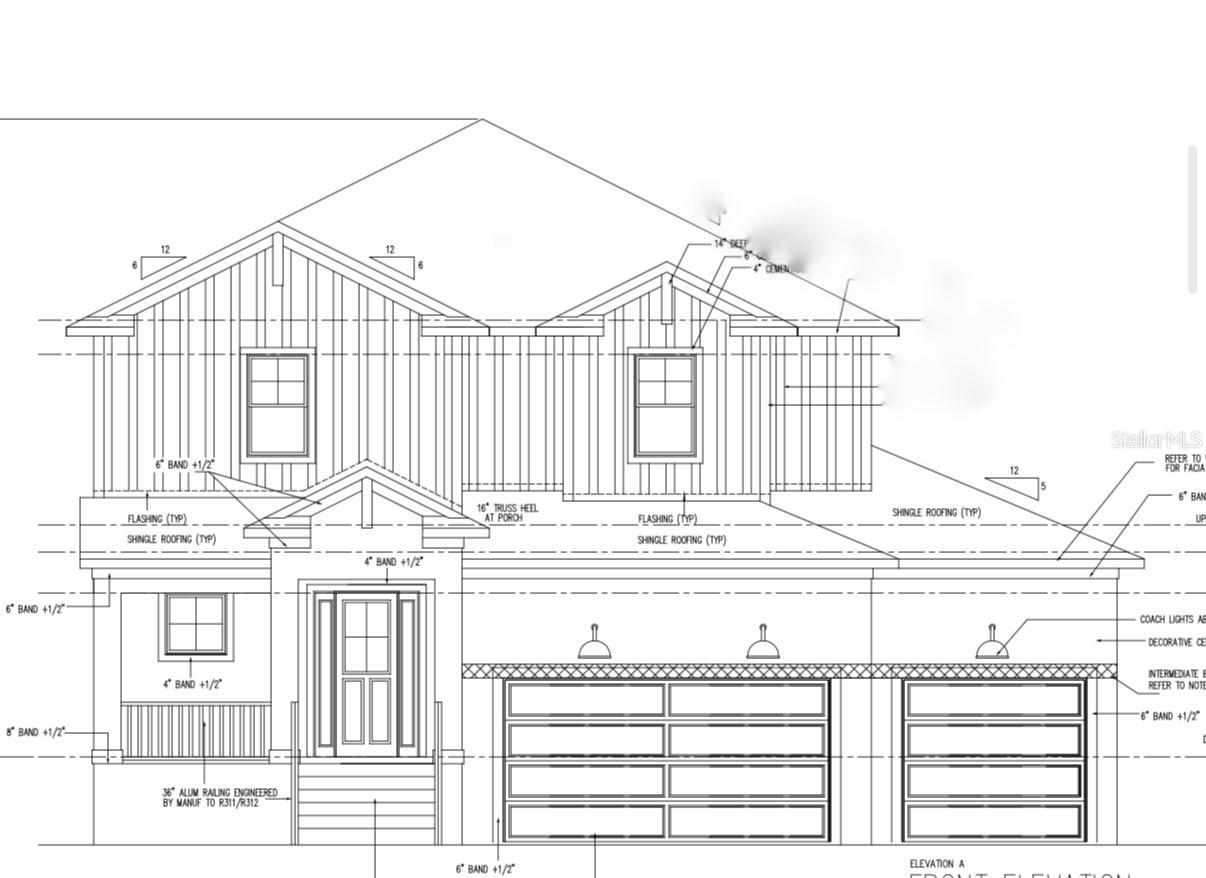4703 Fair Oaks Avenue, TAMPA, FL 33611
Contact Tropic Shores Realty
Schedule A Showing
Request more information
- MLS#: TB8423600 ( Residential )
- Street Address: 4703 Fair Oaks Avenue
- Viewed: 236
- Price: $1,450,000
- Price sqft: $330
- Waterfront: No
- Year Built: 2026
- Bldg sqft: 4397
- Bedrooms: 4
- Total Baths: 4
- Full Baths: 3
- 1/2 Baths: 1
- Days On Market: 171
- Additional Information
- Geolocation: 27.9006 / -82.5248
- County: HILLSBOROUGH
- City: TAMPA
- Zipcode: 33611
- Subdivision: Guernsey Estates
- Elementary School: Anderson
- Middle School: Madison
- High School: Robinson

- DMCA Notice
-
DescriptionPre Construction. To be built. Limited time for buyer to pick selections! Bayside West new construction elevate to FEMA standards and located just minutes away from Westshore Marina District and Tampa International Airport. Open floor plan consisting of 4 bedrooms, 3 full bathrooms, 1 half bathroom, downstairs den/office and an upstairs loft. A large foyer greets you as you walk through the front door, with the staircase on your left. The powder bath is conveniently located under the stairs, just before the den/office space, well lit with 3 windows. The long foyer leads you back into the main living area, where you will find a large great room/kitchen/dining room combo. Behind the kitchen is a large pantry and a mudroom/drop zone directly inside the entry door from the garage. French doors symmetrically placed between the great room and dining room lead you out to the backyard. Upstairs, you are welcomed by an open loft area and a large laundry room. Bedrooms 2 and 3 share a Jack and Jill style bathroom, and bedroom 4 has a private ensuite bathroom. The master bedroom is located on the back side of the home, with a nice sized master bathroom consisting of a double vanity, large shower, linen closet and separate toilet room. The master suite is completed by 2 large his & hers closets. Wood floors throughout, tile in wet areas. 10' ceilings throughout. Impact windows. Large 3 car garage.
Property Location and Similar Properties
Features
Appliances
- Dishwasher
- Microwave
- Range
- Refrigerator
Home Owners Association Fee
- 0.00
Builder Name
- BADGER CONSTRUCTION
Carport Spaces
- 0.00
Close Date
- 0000-00-00
Cooling
- Central Air
Country
- US
Covered Spaces
- 0.00
Exterior Features
- French Doors
Fencing
- Fenced
- Wood
Flooring
- Hardwood
- Tile
Garage Spaces
- 3.00
Heating
- Central
High School
- Robinson-HB
Insurance Expense
- 0.00
Interior Features
- Crown Molding
- Eat-in Kitchen
- High Ceilings
- Kitchen/Family Room Combo
- Open Floorplan
- PrimaryBedroom Upstairs
- Stone Counters
- Thermostat
- Walk-In Closet(s)
Legal Description
- GUERNSEY ESTATES LOT 10 BLOCK 23
Levels
- Two
Living Area
- 3327.00
Middle School
- Madison-HB
Area Major
- 33611 - Tampa
Net Operating Income
- 0.00
New Construction Yes / No
- Yes
Occupant Type
- Vacant
Open Parking Spaces
- 0.00
Other Expense
- 0.00
Parcel Number
- A-05-30-18-3XC-000023-00010.0
Pets Allowed
- Yes
Property Condition
- Pre-Construction
Property Type
- Residential
Roof
- Shingle
School Elementary
- Anderson-HB
Sewer
- Public Sewer
Tax Year
- 2024
Township
- 30
Utilities
- Cable Available
- Public
Views
- 236
Water Source
- Public
Year Built
- 2026
Zoning Code
- RS-60



