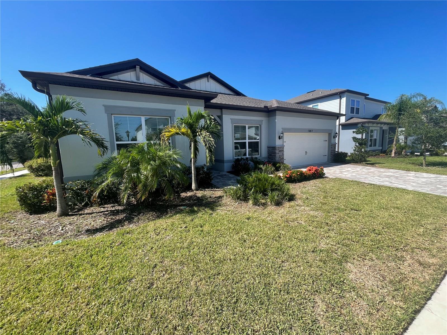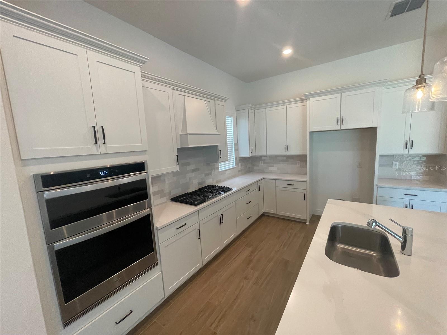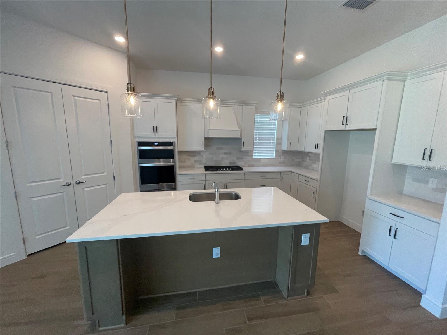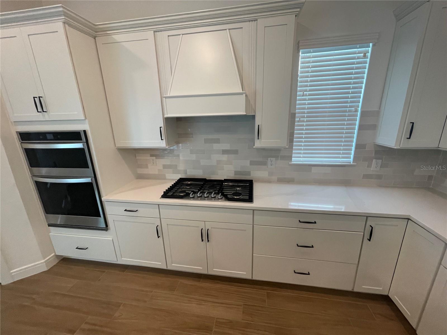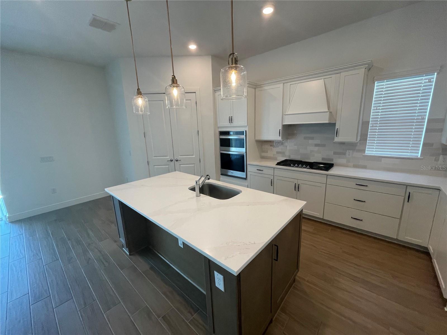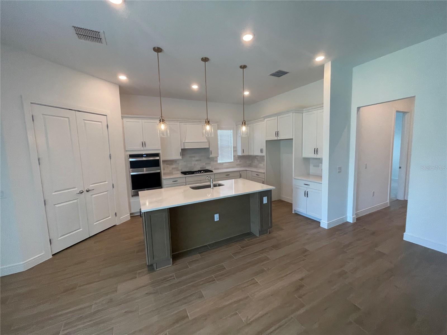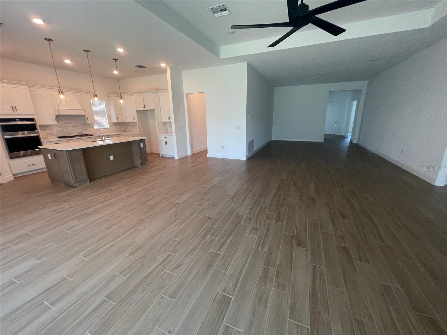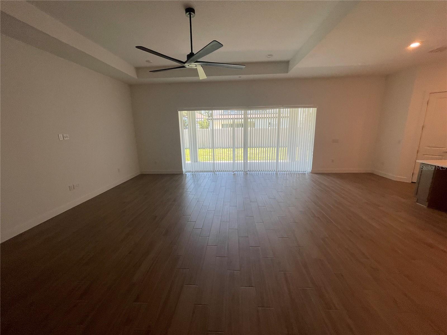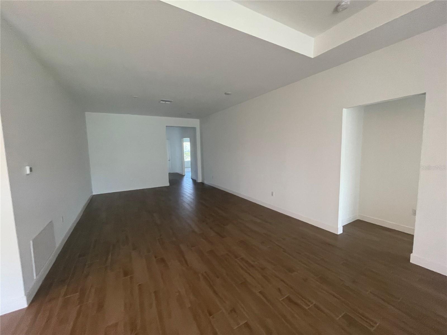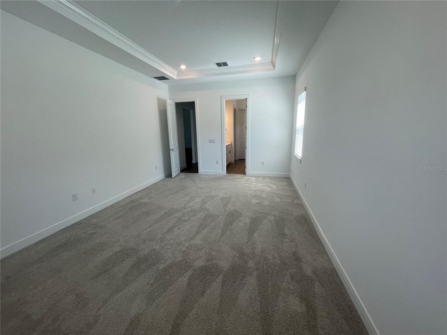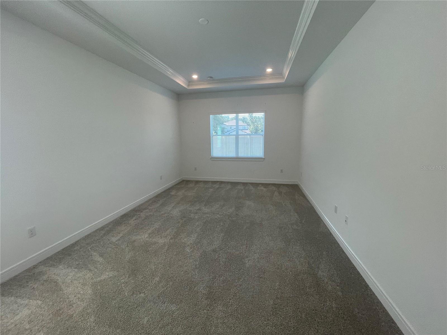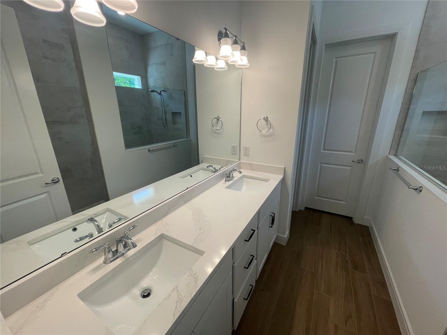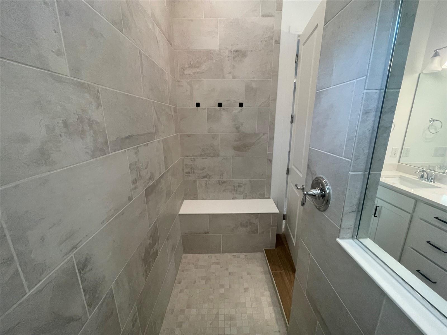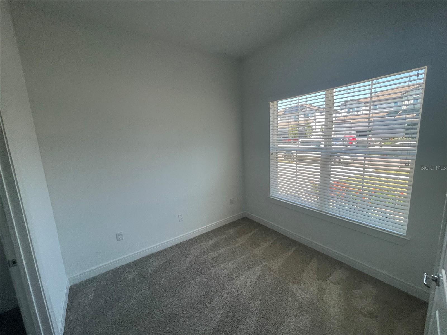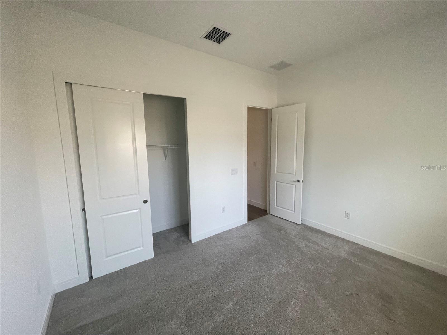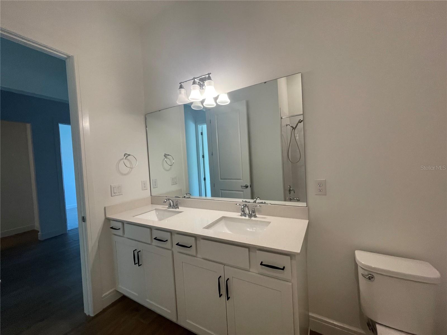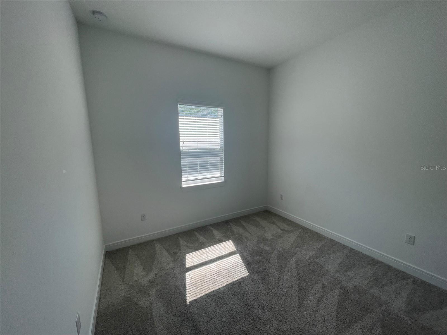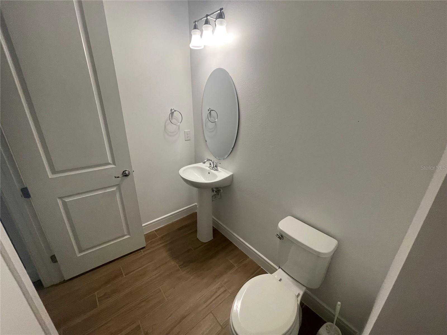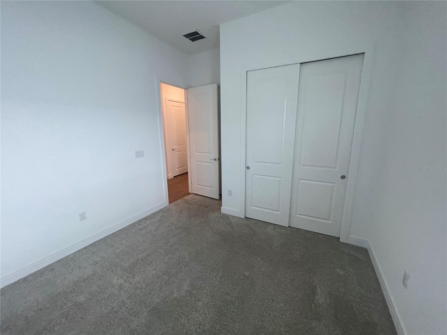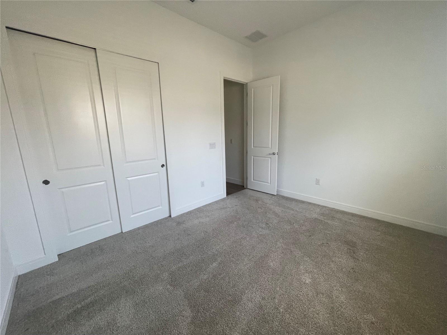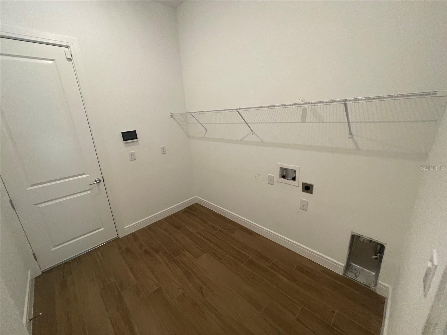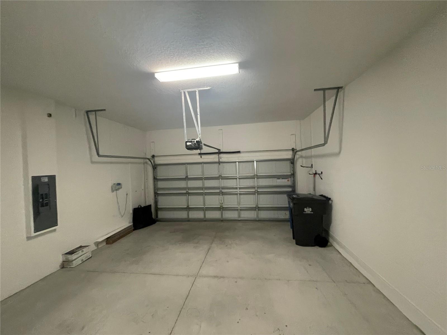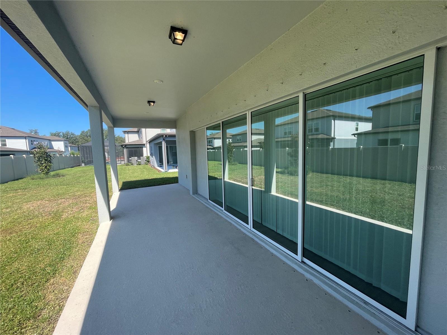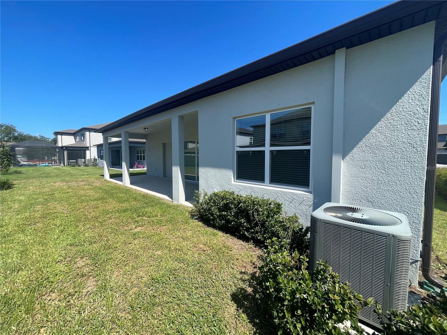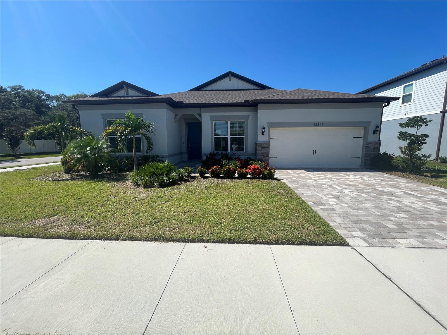13817 Sharp Hawk Drive, RIVERVIEW, FL 33569
Contact Broker IDX Sites Inc.
Schedule A Showing
Request more information
- MLS#: TB8423334 ( Residential )
- Street Address: 13817 Sharp Hawk Drive
- Viewed: 18
- Price: $550,000
- Price sqft: $147
- Waterfront: No
- Year Built: 2022
- Bldg sqft: 3750
- Bedrooms: 5
- Total Baths: 4
- Full Baths: 3
- 1/2 Baths: 1
- Garage / Parking Spaces: 2
- Days On Market: 13
- Additional Information
- Geolocation: 27.8347 / -82.2587
- County: HILLSBOROUGH
- City: RIVERVIEW
- Zipcode: 33569
- Subdivision: Hawks Fern Ph 3
- Elementary School: Stowers
- Middle School: Barrington
- High School: Newsome
- Provided by: CARTER COMPANY REALTORS
- Contact: Trish Carter
- 813-661-4700

- DMCA Notice
-
DescriptionWelcome to Riverview's Gated Hawks Reserve! This home built in 2022 features 5 bedrooms, 3.5 bathrooms PLUS a 2 car garage. 2915 square feet makes up this convenient split floor plan! At the main entry doorway, step to the left and find the secondary bedrooms sharing a full bathroom. To the right, a third bedroom with a 1/2 bathroom is the perfect position to be used as a home office. Step further into this charming home and find yourself in the living room that seamlessly leads to the open concept kitchen/dining/family room combination. All of these rooms are adorned with modern wood look tile and architectural details. The handsome kitchen has loads of upgrades ~ modern white cabinets, oversized island with beautiful quartz counters, tile backsplash, built in stainless steel oven/microwave, drop in range, custom wood exhaust and walk in pantry. Sliding doors lead out to an oversized covered patio ~ perfect for entertaining. Directly off the kitchen, find the 5th bedroom with full bathroom and utility room. The primary suite entry is on the other side of the family room and includes tray ceilings, large walk in closet, a double vanity and large step in shower. Great central location close to shopping, restaurants and interstate. It's good to be home! This property may qualify for Seller Financing (Vendee).
Property Location and Similar Properties
Features
Appliances
- None
Home Owners Association Fee
- 207.00
Association Name
- Hawks Reserve Community Assoc
Association Phone
- 813-547-3425
Carport Spaces
- 0.00
Close Date
- 0000-00-00
Cooling
- Central Air
Country
- US
Covered Spaces
- 0.00
Exterior Features
- Sidewalk
- Sliding Doors
Flooring
- Carpet
- Tile
Garage Spaces
- 2.00
Heating
- Central
High School
- Newsome-HB
Insurance Expense
- 0.00
Interior Features
- Eat-in Kitchen
- Kitchen/Family Room Combo
- Open Floorplan
- Solid Surface Counters
- Thermostat
- Tray Ceiling(s)
- Walk-In Closet(s)
Legal Description
- HAWKS FERN PHASE 3 LOT 18
Levels
- One
Living Area
- 2915.00
Lot Features
- Corner Lot
Middle School
- Barrington Middle
Area Major
- 33569 - Riverview
Net Operating Income
- 0.00
Occupant Type
- Vacant
Open Parking Spaces
- 0.00
Other Expense
- 0.00
Parcel Number
- U-36-30-20-C4Y-000000-00018.0
Parking Features
- Driveway
Pets Allowed
- Yes
Property Type
- Residential
Roof
- Shingle
School Elementary
- Stowers Elementary
Sewer
- Public Sewer
Tax Year
- 2024
Township
- 30
Utilities
- BB/HS Internet Available
- Cable Available
- Electricity Available
- Phone Available
- Public
- Sewer Available
- Water Available
Views
- 18
Virtual Tour Url
- https://www.propertypanorama.com/instaview/stellar/TB8423334
Water Source
- Public
Year Built
- 2022
Zoning Code
- PD



