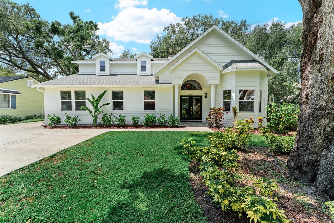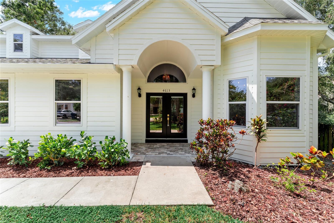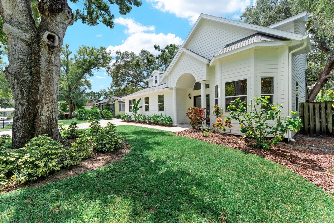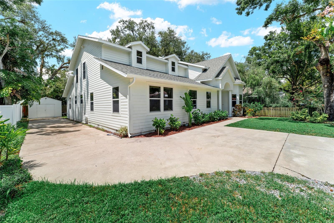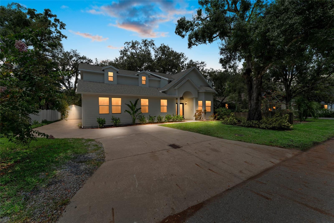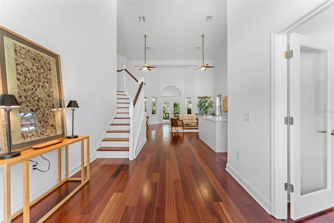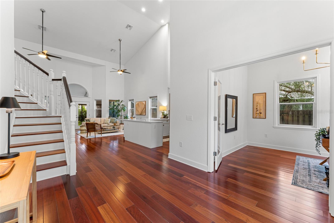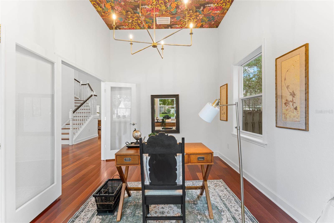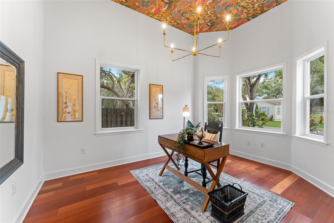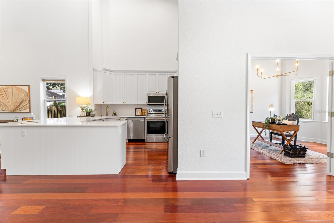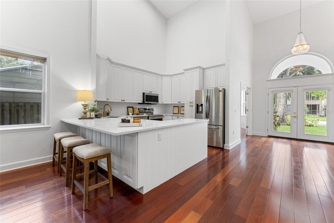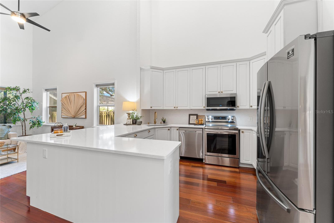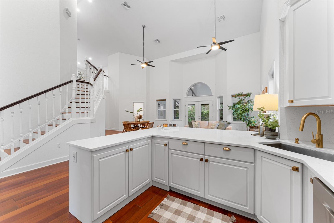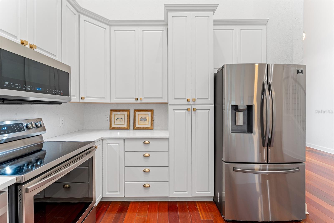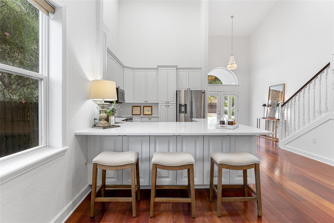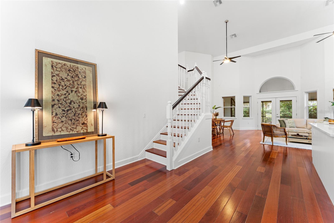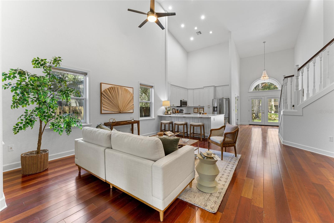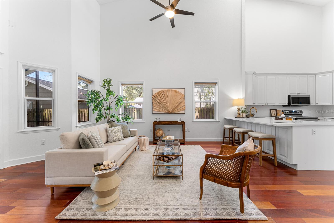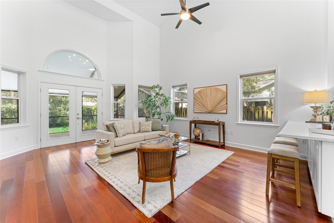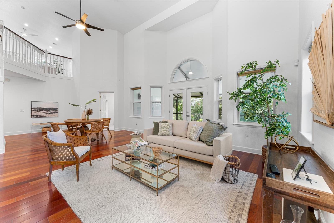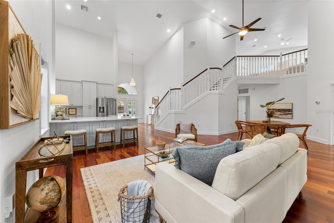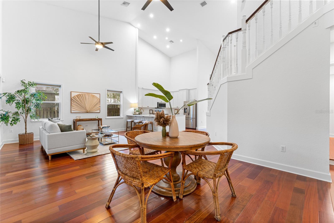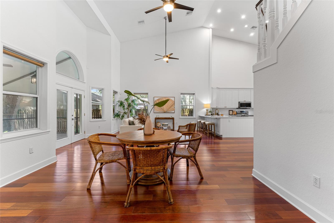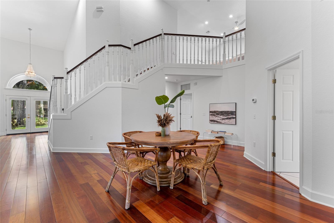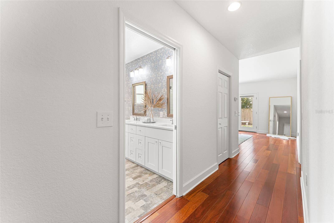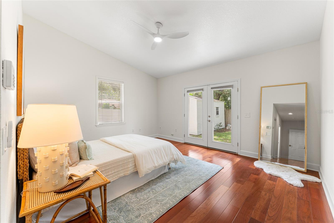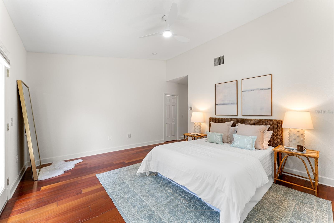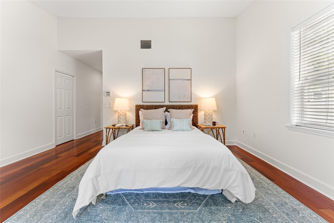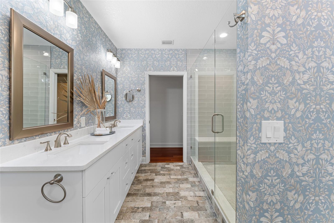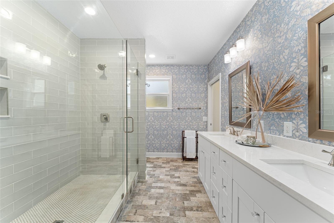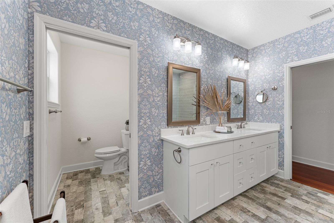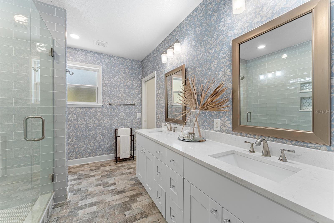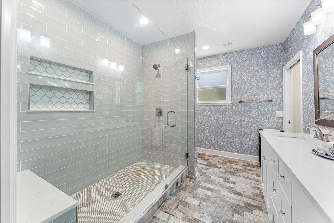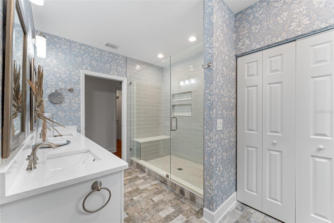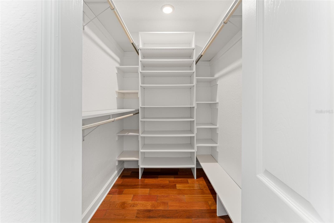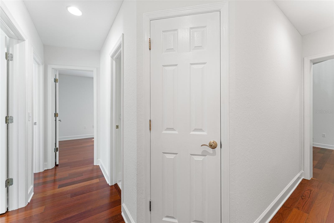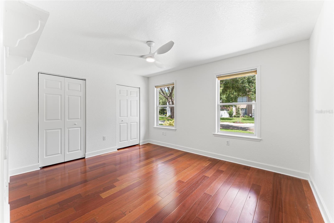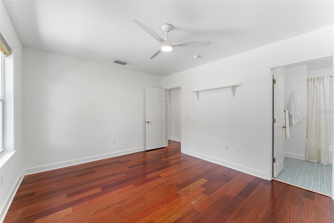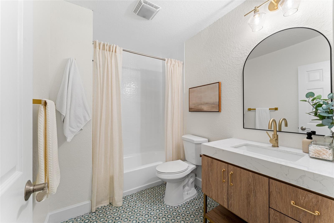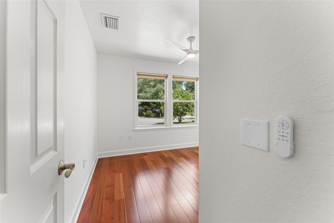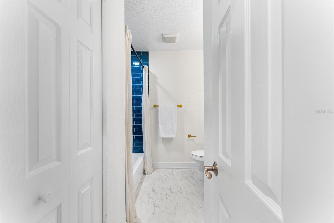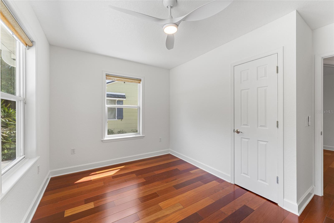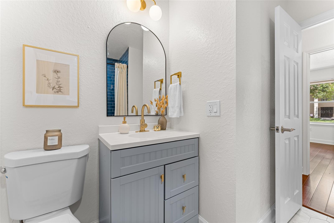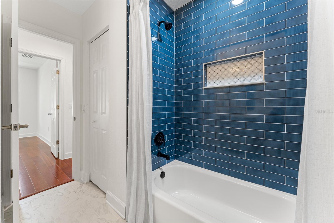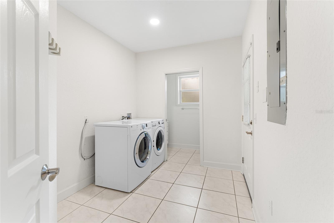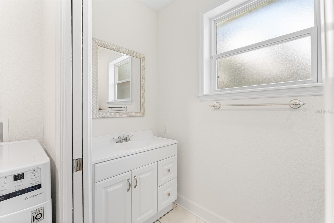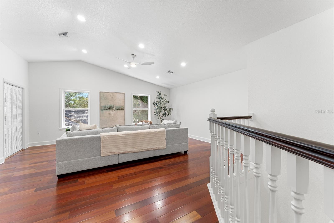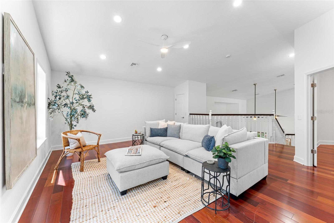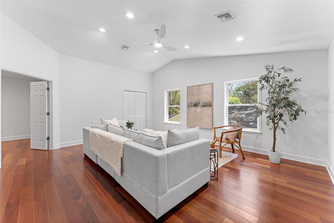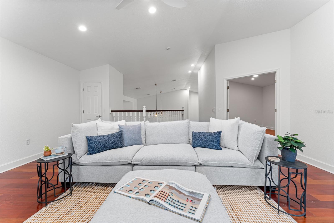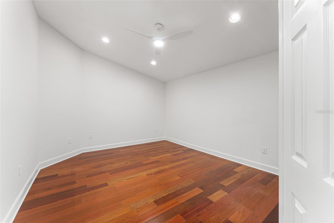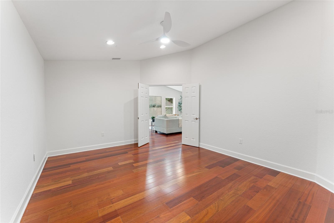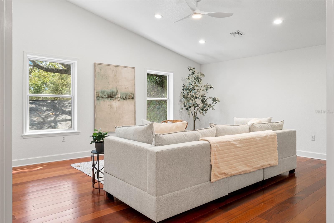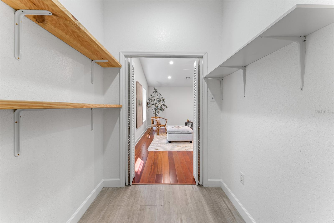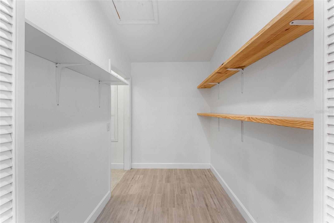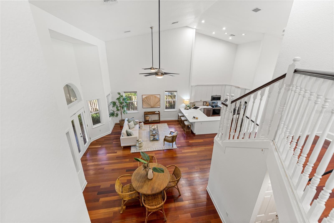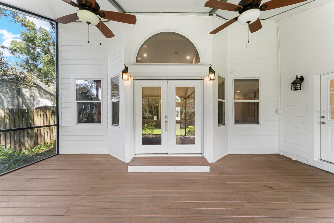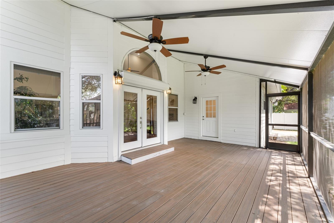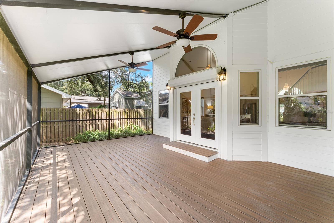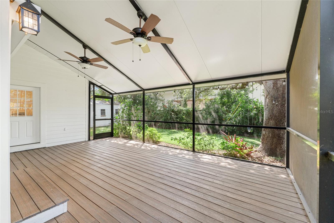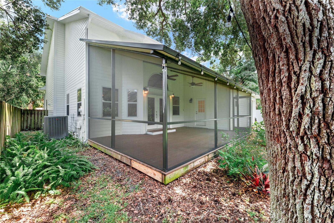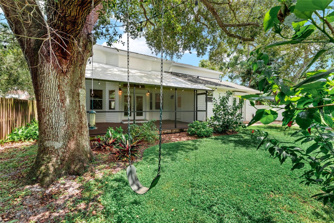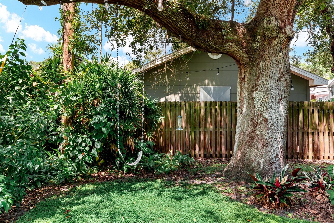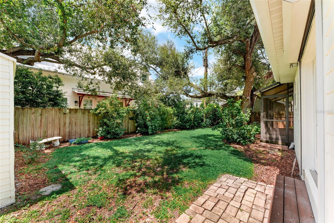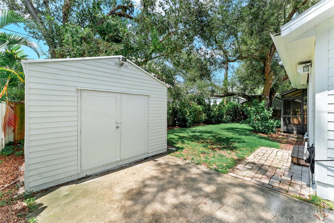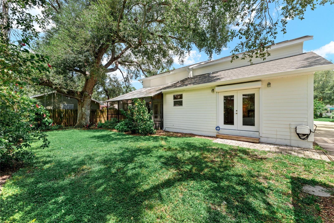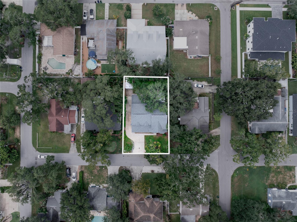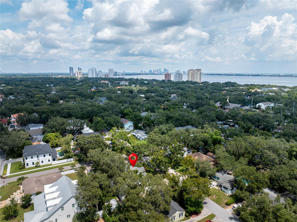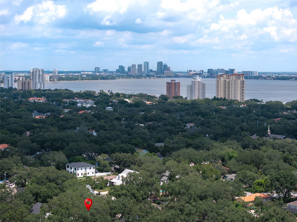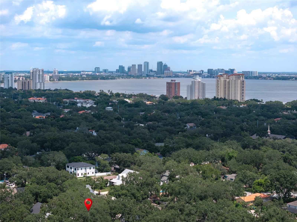4613 Matanzas Avenue S, TAMPA, FL 33611
Contact Tropic Shores Realty
Schedule A Showing
Request more information
- MLS#: TB8423036 ( Residential )
- Street Address: 4613 Matanzas Avenue S
- Viewed: 305
- Price: $1,199,000
- Price sqft: $335
- Waterfront: No
- Year Built: 1943
- Bldg sqft: 3581
- Bedrooms: 4
- Total Baths: 3
- Full Baths: 3
- Days On Market: 134
- Additional Information
- Geolocation: 27.8979 / -82.4965
- County: HILLSBOROUGH
- City: TAMPA
- Zipcode: 33611
- Subdivision: Bayshore Beautiful
- Elementary School: Ballast Point
- Middle School: Madison
- High School: Robinson
- Provided by: KELLER WILLIAMS TAMPA CENTRAL
- Contact: Veronica Wages
- 813-865-0700

- DMCA Notice
-
DescriptionNestled in the heart of highly sought after Bayshore Beautiful neighborhood, this expansive South Tampa residence spans over 3,200 sq ft on a generous 70x120 lot, offering both privacy and presence in a premier location. Open the elegant double glass doors to be greeted by soaring cathedral ceilings, rich hardwood flooring and an abundance of natural light. The open layout offers multiple living and dining areas, perfect for both entertaining and everyday comfort. Thoughtfully updated throughout, this residence blends timeless charm and fresh designer finishes. The updated kitchen is open to all of the living spaces, has quartz countertops and backsplash, real wood cabinetry, ss appliances and bronze hardware. All bedrooms are located on the first floor with split floor plan. Primary bedroom has french doors giving you access to screened in back porch, double walk in closets, ensuite bathroom with private water closet, linen closet, massive shower and double vanity. Secondary bedroom has updated ensuite bathroom and ample closet space. Bedroom 3 & 4 are spacious and in close proximity to the updated 3rd bathroom. Upstairs offers an additional loft with private insulated room that can be used as home theatre, 2nd home office, workout room, playroom, library, (easy convert to 5th bedroom), etc. Your imagination is the limit! Outside, enjoy a vaulted screened in porch, over looking plenty of backyard space with room for a pool. The exterior construction of the home is cement based Hardie board siding to resist moisture and pests. Originally built in 1943, home was completely rebuilt in 2001, and beautifully updated 2020 2025. This special home is only a few blocks from Bayshore Boulevard, offering easy access to scenic waterfront paths, parks, award winning restaurants and boutique shopping. Call to schedule your private tour of this truly special property.
Property Location and Similar Properties
Features
Appliances
- Dishwasher
- Disposal
- Electric Water Heater
- Range
- Refrigerator
Home Owners Association Fee
- 0.00
Carport Spaces
- 0.00
Close Date
- 0000-00-00
Cooling
- Central Air
Country
- US
Covered Spaces
- 0.00
Exterior Features
- French Doors
- Lighting
Fencing
- Fenced
Flooring
- Ceramic Tile
- Hardwood
- Wood
Garage Spaces
- 0.00
Heating
- Central
High School
- Robinson-HB
Insurance Expense
- 0.00
Interior Features
- Built-in Features
- Cathedral Ceiling(s)
- Ceiling Fans(s)
- Crown Molding
- Solid Wood Cabinets
- Vaulted Ceiling(s)
- Walk-In Closet(s)
Legal Description
- BARR CITY LOT 4 AND E 1/2 OF ALLEY ABUTTING THEREON BLOCK 7
Levels
- Two
Living Area
- 3276.00
Lot Features
- City Limits
- Near Public Transit
- Paved
Middle School
- Madison-HB
Area Major
- 33611 - Tampa
Net Operating Income
- 0.00
Occupant Type
- Owner
Open Parking Spaces
- 0.00
Other Expense
- 0.00
Other Structures
- Shed(s)
- Storage
- Workshop
Parcel Number
- A-03-30-18-3VV-000007-00004.0
Parking Features
- Boat
- None
- Workshop in Garage
Possession
- Close Of Escrow
Property Type
- Residential
Roof
- Shingle
School Elementary
- Ballast Point-HB
Sewer
- Public Sewer
Tax Year
- 2024
Township
- 30
Utilities
- BB/HS Internet Available
- Electricity Connected
- Public
- Sewer Connected
- Water Connected
Views
- 305
Virtual Tour Url
- https://www.propertypanorama.com/instaview/stellar/TB8423036
Water Source
- Public
Year Built
- 1943
Zoning Code
- RS-60



