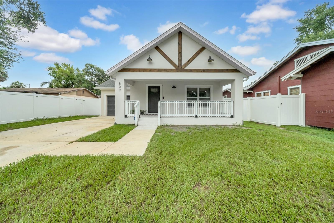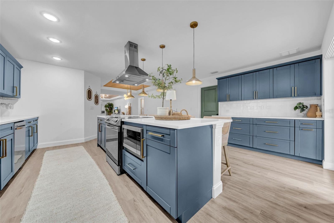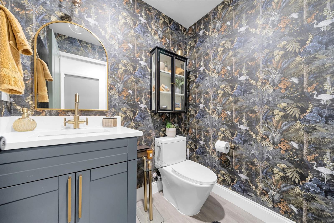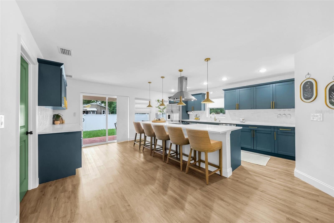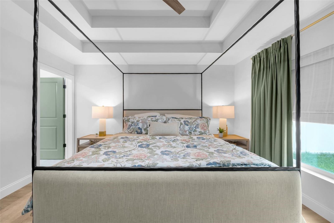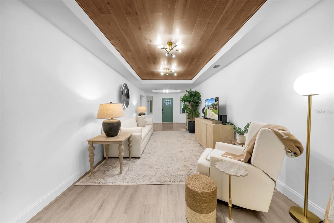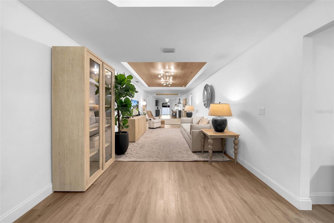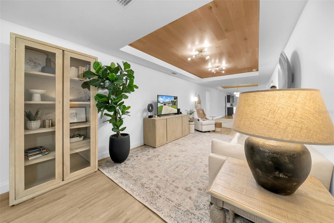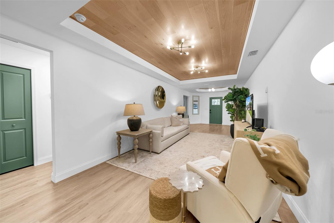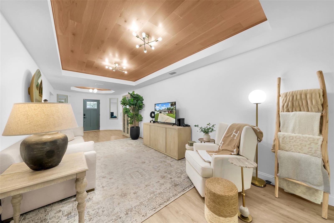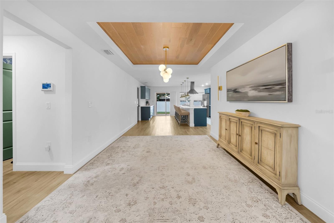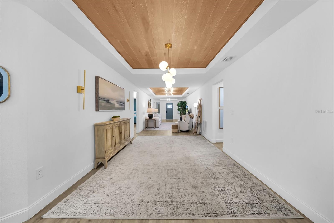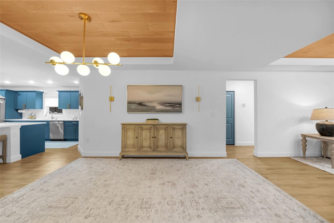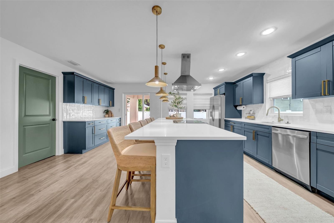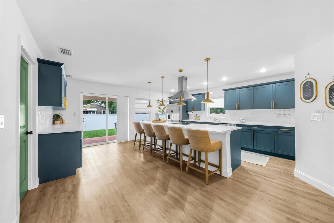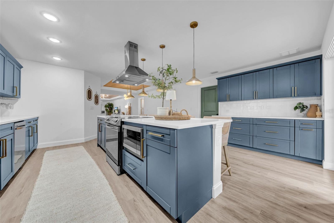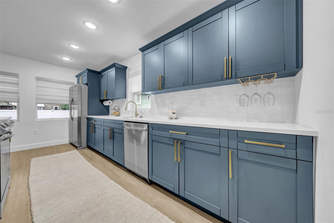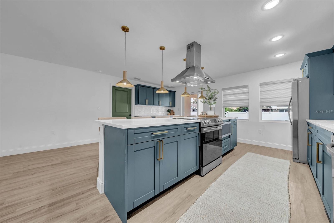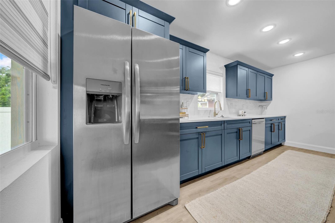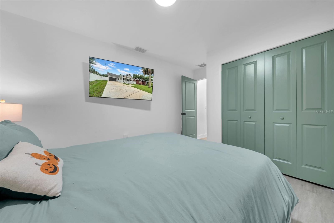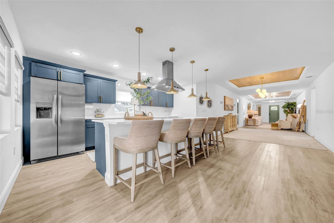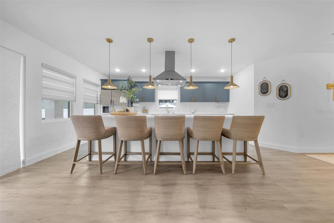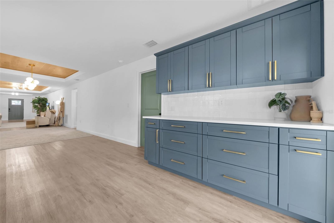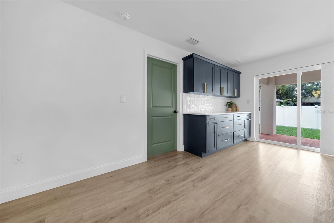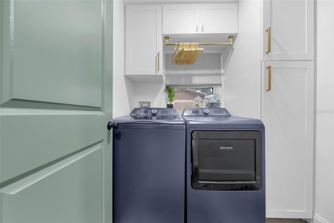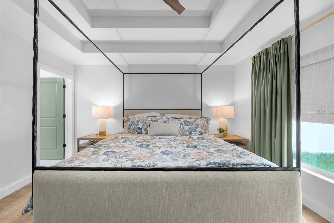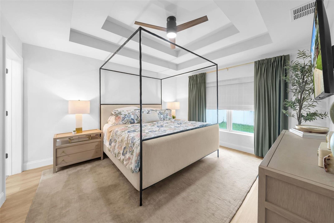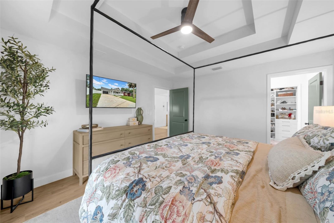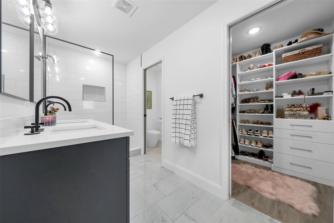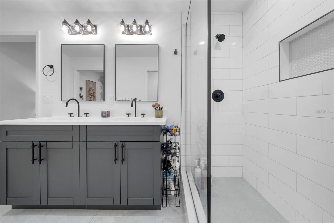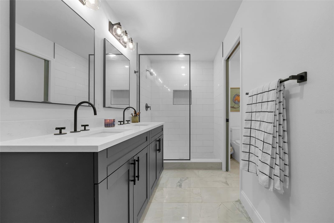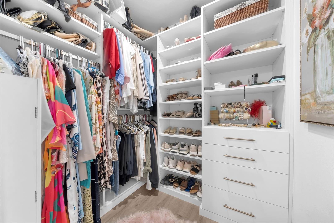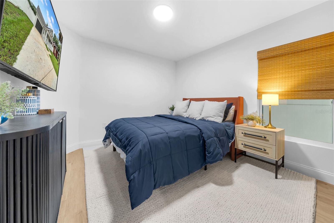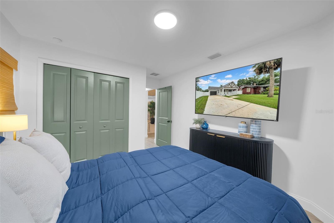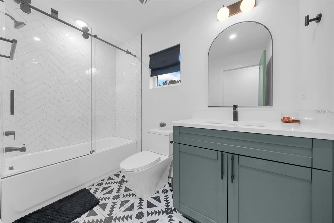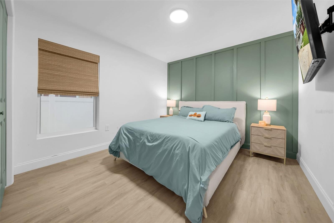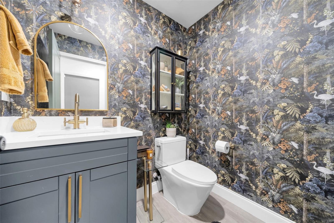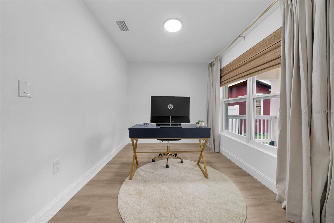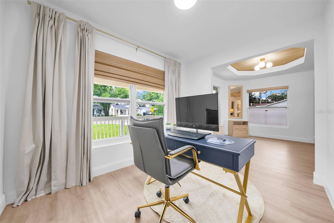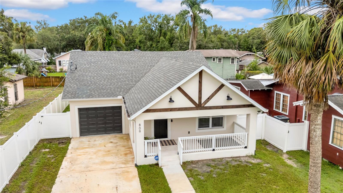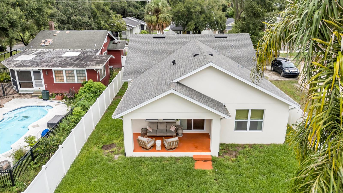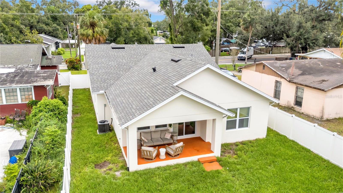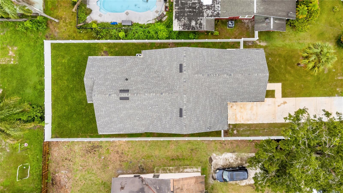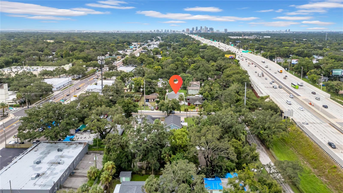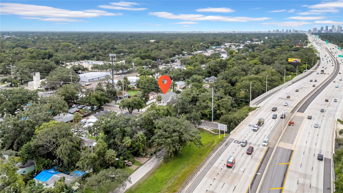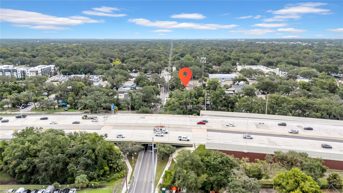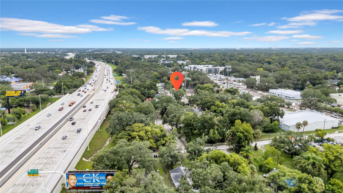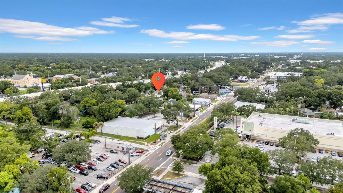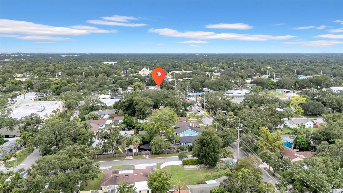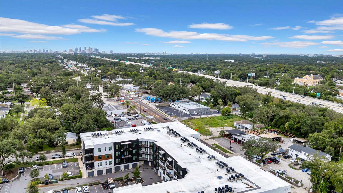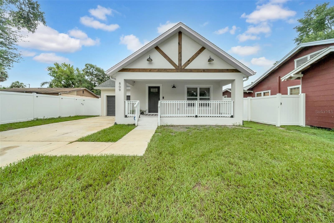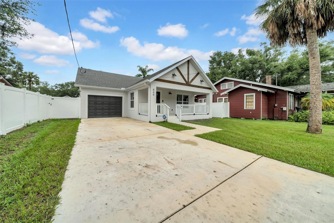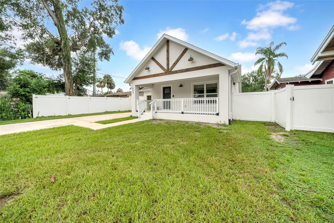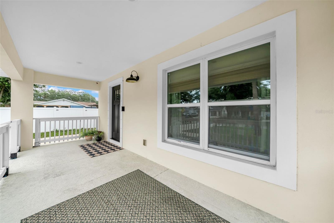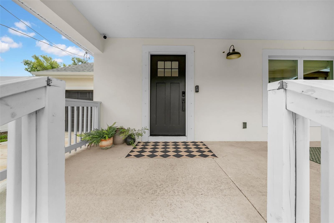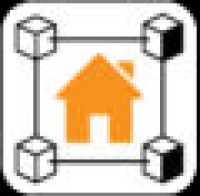809 Hanna Avenue, TAMPA, FL 33604
Contact Broker IDX Sites Inc.
Schedule A Showing
Request more information
- MLS#: TB8421282 ( Residential )
- Street Address: 809 Hanna Avenue
- Viewed: 163
- Price: $650,000
- Price sqft: $258
- Waterfront: No
- Year Built: 2024
- Bldg sqft: 2517
- Bedrooms: 3
- Total Baths: 3
- Full Baths: 2
- 1/2 Baths: 1
- Days On Market: 62
- Additional Information
- Geolocation: 28.0031 / -82.4523
- County: HILLSBOROUGH
- City: TAMPA
- Zipcode: 33604
- Subdivision: Collins M W Sub Revise
- Elementary School: Seminole
- Middle School: Memorial
- High School: Hillsborough

- DMCA Notice
-
DescriptionWhy settle for ordinary when you can have extraordinary? This newly built 3 bedroom plus office, 2.5 bathroom home blends modern farmhouse style with designer upgrades that make everyday living beautiful and practical. Thoughtful details throughout create a look that feels both sophisticated and cozy a modern farmhouse meets boutique hotel, complete with warm woven textures and bold design accents. The open concept layout is filled with natural light and luxury vinyl flooring. The gourmet kitchen features bold navy shaker cabinetry, quartz countertops, brass hardware, stainless steel appliances, and a large center island thats perfect for entertaining. Just off the kitchen, the seller added a custom pantry extension with quartz counters and upper and lower cabinetry, offering both style and functionality. The dining and living areas flow effortlessly to the covered patio, while the powder bath makes a bold statement with chic floral wallpaper. The split bedroom layout ensures privacy, with the primary suite offering a custom walk in closet and a spa like en suite bath complete with dual vanities, quartz counters, and premium finishes. Two secondary bedrooms share a stylish full bath, and the dedicated office adds flexibility for work or creative use. Out back, the fully fenced yard is a blank canvas ready for gardening, play, or your dream outdoor retreat. With no HOA and no CDD, youll have the freedom to truly make this home your own. All of this in the heart of Seminole Heights steps from local favorites like The Salty Donut, Trips Diner, Ology Brewing, Rooster & the Till, The C House, Gulf Coast Sourdough, and The Front Porch. Spend weekends exploring Epps Park, strolling through Hyde Park Village, or grabbing brunch at Oxford Exchange. Youll also be just minutes from the University of Tampa, the Hillsborough River, Armature Works, Downtown Tampa, the Riverwalk, Ybor City, Water Street, the Channel District, South Tampa, the airport, and the upcoming GasWorx development. ? Designer details, smart upgrades, and a prime location 809 E. Hanna is the perfect place to start your next chapter.
Property Location and Similar Properties
Features
Appliances
- Dishwasher
- Disposal
- Dryer
- Microwave
- Range
- Range Hood
- Refrigerator
- Washer
Home Owners Association Fee
- 0.00
Carport Spaces
- 0.00
Close Date
- 0000-00-00
Cooling
- Central Air
Country
- US
Covered Spaces
- 0.00
Exterior Features
- Lighting
- Private Mailbox
- Sidewalk
- Sliding Doors
Flooring
- Laminate
Garage Spaces
- 2.00
Heating
- Central
High School
- Hillsborough-HB
Insurance Expense
- 0.00
Interior Features
- Built-in Features
- Ceiling Fans(s)
- Eat-in Kitchen
- Kitchen/Family Room Combo
- Living Room/Dining Room Combo
- Open Floorplan
- Primary Bedroom Main Floor
- Split Bedroom
- Stone Counters
- Tray Ceiling(s)
- Walk-In Closet(s)
Legal Description
- COLLINS M W SUBDIVISION REVISED MAP W 50 FT OF LOT 4 LESS R/W BEG AT NW COR RUN E 50.08 FT S 01 DEG E 2.39 FT & N 87 DEG W 50.18 FT TO POB
Levels
- One
Living Area
- 1877.00
Middle School
- Memorial-HB
Area Major
- 33604 - Tampa / Sulphur Springs
Net Operating Income
- 0.00
Occupant Type
- Owner
Open Parking Spaces
- 0.00
Other Expense
- 0.00
Parcel Number
- A-36-28-18-4FD-000000-00004.2
Possession
- Close Of Escrow
Property Type
- Residential
Roof
- Shingle
School Elementary
- Seminole-HB
Sewer
- Public Sewer
Tax Year
- 2024
Township
- 28
Utilities
- BB/HS Internet Available
- Cable Available
- Cable Connected
- Electricity Available
- Electricity Connected
- Public
- Sewer Available
- Sewer Connected
- Underground Utilities
- Water Available
- Water Connected
Views
- 163
Virtual Tour Url
- https://www.propertypanorama.com/instaview/stellar/TB8421282
Water Source
- Public
Year Built
- 2024
Zoning Code
- SH-RS



