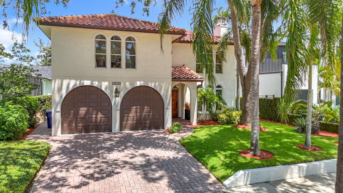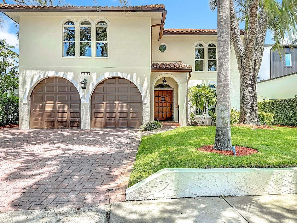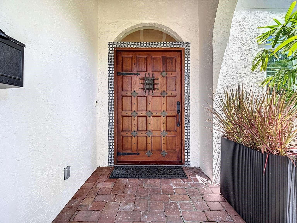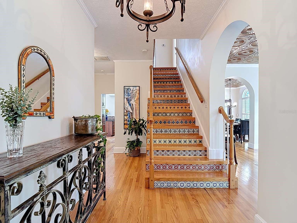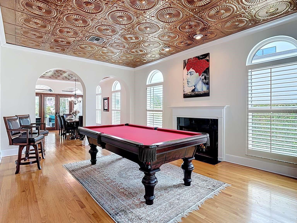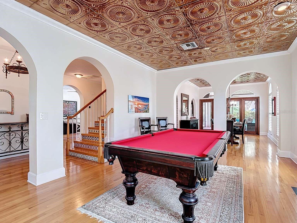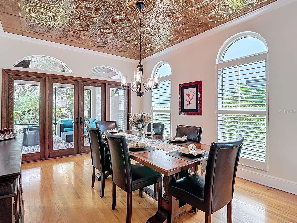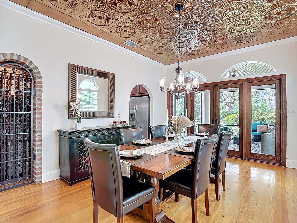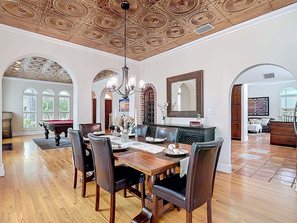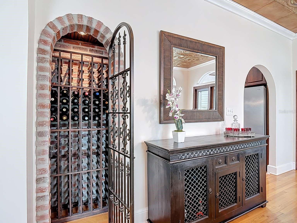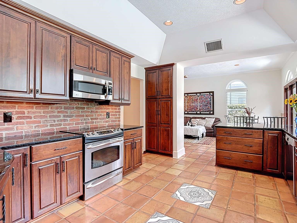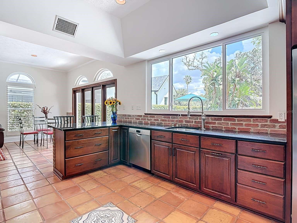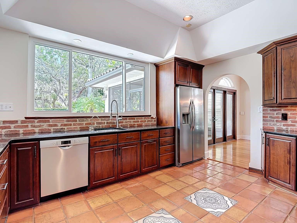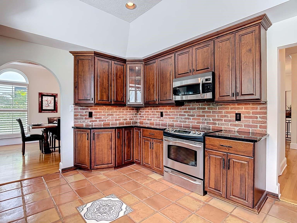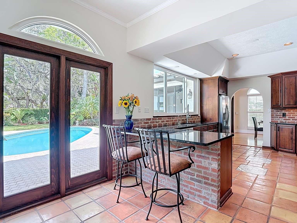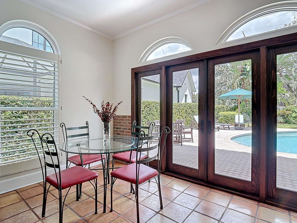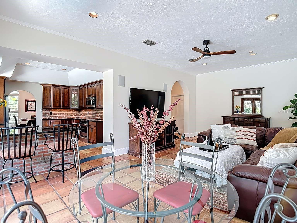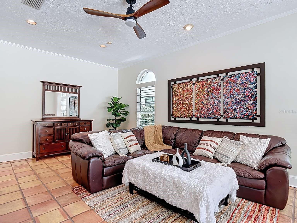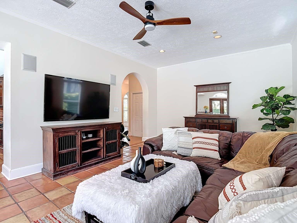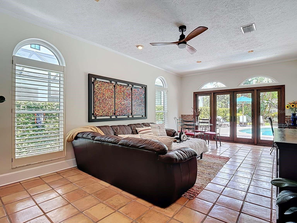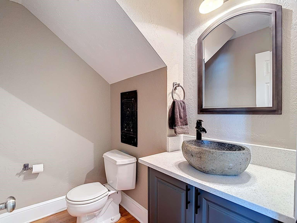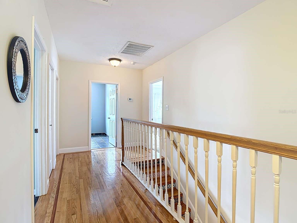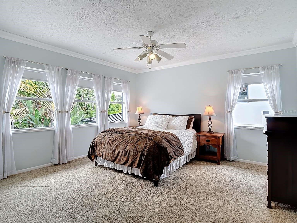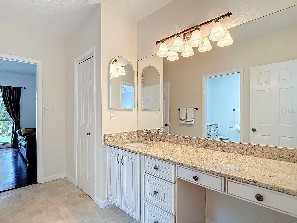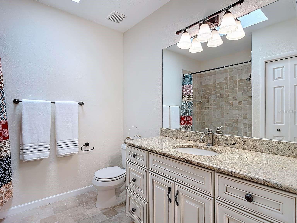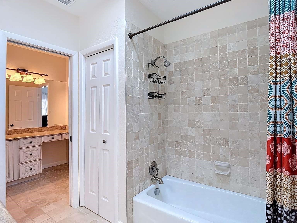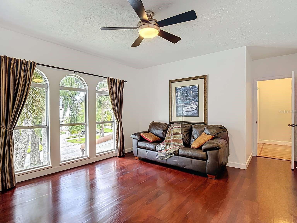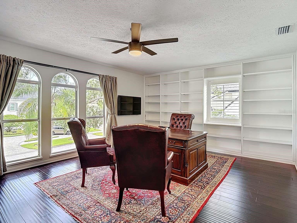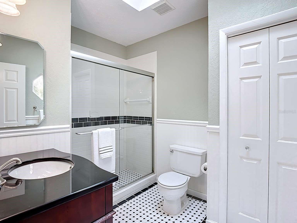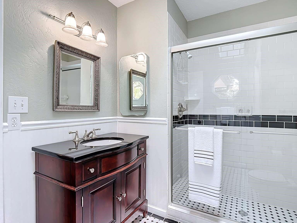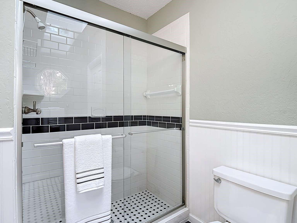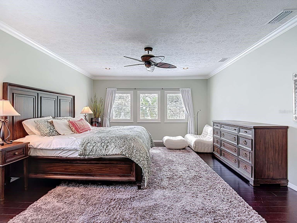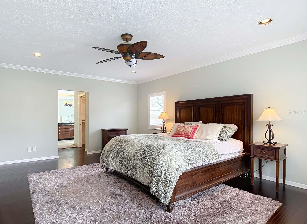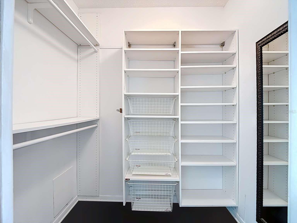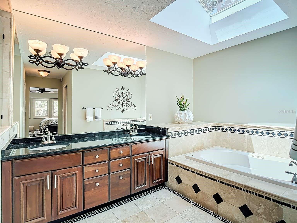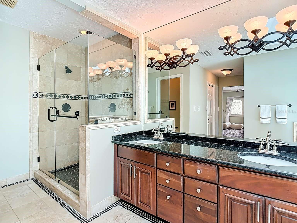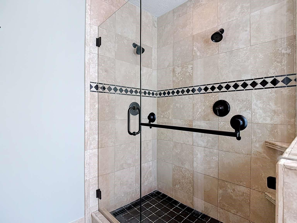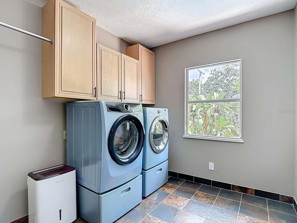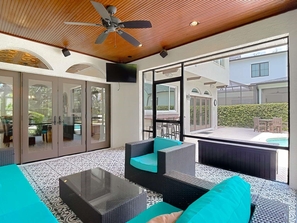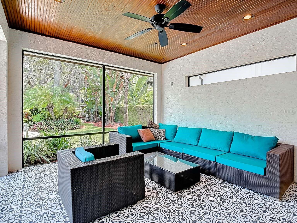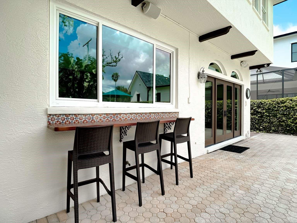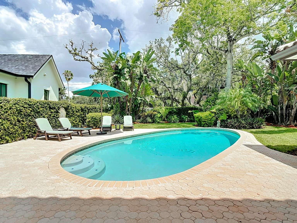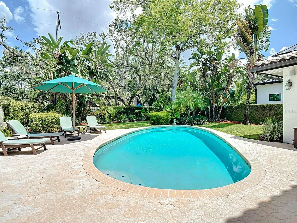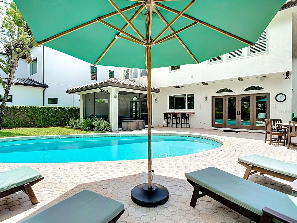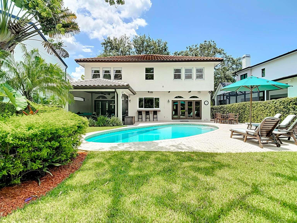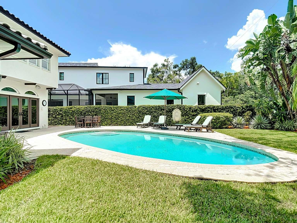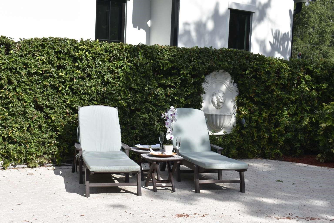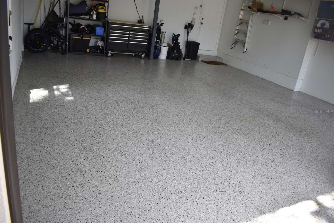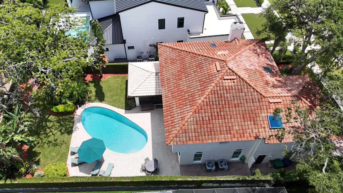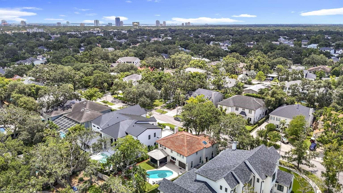4215 Culbreath Avenue, TAMPA, FL 33609
Contact Broker IDX Sites Inc.
Schedule A Showing
Request more information
- MLS#: TB8418760 ( Residential )
- Street Address: 4215 Culbreath Avenue
- Viewed: 330
- Price: $1,820,000
- Price sqft: $454
- Waterfront: No
- Year Built: 1989
- Bldg sqft: 4009
- Bedrooms: 4
- Total Baths: 4
- Full Baths: 3
- 1/2 Baths: 1
- Garage / Parking Spaces: 2
- Days On Market: 107
- Additional Information
- Geolocation: 27.9362 / -82.5169
- County: HILLSBOROUGH
- City: TAMPA
- Zipcode: 33609
- Subdivision: Beach Park
- Middle School: Coleman HB
- High School: Plant City HB
- Provided by: HOME SOLD REALTY LLC
- Contact: Camilo Perez
- 833-700-2782

- DMCA Notice
-
DescriptionNestled on one of the most beautiful streets in South Tampa in the highly sought after Beach Park neighborhood, this Mediterranean style architectural gem has 4 bedrooms, 3.5 baths, and a pool. This home sits on an uncharacteristically (for South Tampa) wide street, lined with double sidewalks, and is relatively quiet as it does not feed as a direct through street to the busy Westshore Blvd. The grand 46 inch wide entry door, imported and custom made from Honduran mahogany and decorated with forged iron accents creates a grand entrance that sets the tone for the elegance that awaits. The staircase leading to the second floor immediately catches the eye as it graces the foyer with exquisite imported Mexican Talavera tiles on the stair risers. The living room and dining room are adorned with beautiful tin ceilings, and the dining room also has a custom crafted brick arched and gated wine closet. The first floor is also lined with windows across the rear of the house offering an amazing view of a large deep backyard, concrete paver patio, a deep water pool (resurfaced in 2024), an exquisite lion head fountain, lush tropical landscaping, featuring a majestic grove of oak trees visible from the neighboring property and a rare, showstopping red silk cotton tree (Bombax ceiba), typically found in botanical gardens, that transforms the space with its stunning pink blossoms during late summer and early fall. The screened lanai was added in 2013, allowing for an additional semi outdoor area for relaxation, free from bugs, shaded, with a bead board wood ceiling, stunning ceramic tile flooring, with additional backyard views adding a truly distinctive space for relaxation and entertaining. Upstairs, the large master suite has a wonderful view of the backyard, plantation shutters (which also adorn most of the first floor windows), two walk in closets, and the bathroom has a whirlpool tub, and a frameless shower door. The master bedroom, as well as the other three bedrooms, all have custom closet systems. The flooring on the second floor boasts imported mahogany wide plank flooring in one of the bedrooms and a custom Brazilian cherry wood inlay embedded in the oak hardwood landing. This house is a unique find for a buyer who appreciates Mexican, Moorish, and Mediterranean architectural details. Situated in a desirable FEMA Zone X area, this home is outside the Special Flood Hazard Area, offering minimal flood risk and no lender required flood insurance while keeping you close to all that South Tampa has to offer, including South Tampas premier school districtMabry, Coleman, and Plant, and with easy access to Downtown Tampa, St Petersburg, Clearwater and the beaches. Tampa International airport is just minutes away.
Property Location and Similar Properties
Features
Appliances
- Built-In Oven
- Convection Oven
- Dishwasher
- Disposal
- Dryer
- Electric Water Heater
- Ice Maker
- Microwave
- Range
- Refrigerator
- Washer
Home Owners Association Fee
- 0.00
Carport Spaces
- 0.00
Close Date
- 0000-00-00
Cooling
- Central Air
Country
- US
Covered Spaces
- 0.00
Exterior Features
- Lighting
- Sidewalk
Fencing
- Fenced
- Masonry
Flooring
- Carpet
- Ceramic Tile
- Hardwood
- Tile
- Travertine
- Wood
Furnished
- Unfurnished
Garage Spaces
- 2.00
Heating
- Electric
- Heat Pump
High School
- Plant City-HB
Insurance Expense
- 0.00
Interior Features
- Ceiling Fans(s)
- Crown Molding
- PrimaryBedroom Upstairs
- Walk-In Closet(s)
- Window Treatments
Legal Description
- BEACH PARK LOT 10 LESS W 7 FT THEREOF BLOCK 44
Levels
- Two
Living Area
- 3174.00
Middle School
- Coleman-HB
Area Major
- 33609 - Tampa / Palma Ceia
Net Operating Income
- 0.00
Occupant Type
- Owner
Open Parking Spaces
- 0.00
Other Expense
- 0.00
Parcel Number
- A-28-29-18-3LA-000044-00010.0
Parking Features
- Garage Door Opener
Pets Allowed
- Yes
Pool Features
- Deck
- Gunite
- In Ground
Possession
- Negotiable
Property Condition
- Completed
Property Type
- Residential
Roof
- Tile
Sewer
- Public Sewer
Style
- Mediterranean
Tax Year
- 2024
Township
- 29
Utilities
- Cable Connected
- Electricity Connected
- Sprinkler Recycled
- Water Connected
Views
- 330
Virtual Tour Url
- https://www.propertypanorama.com/instaview/stellar/TB8418760
Water Source
- Public
Year Built
- 1989
Zoning Code
- RS-75



