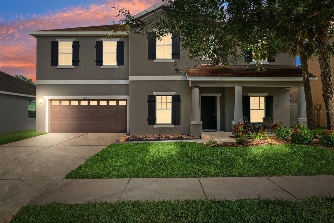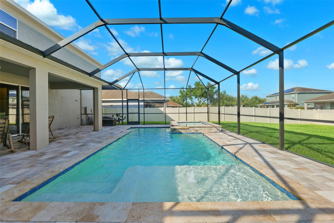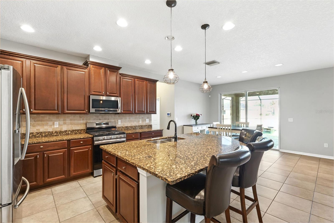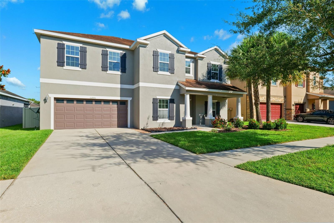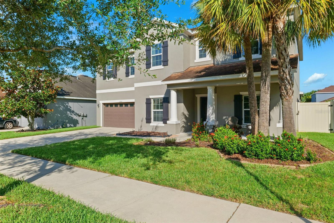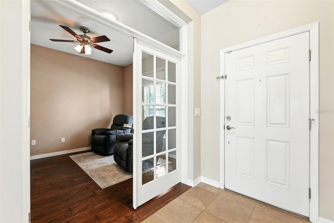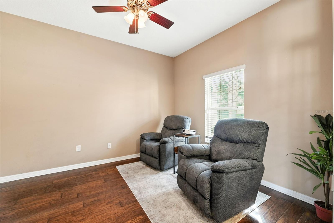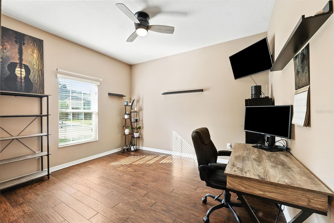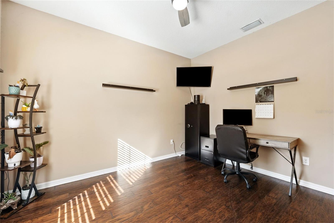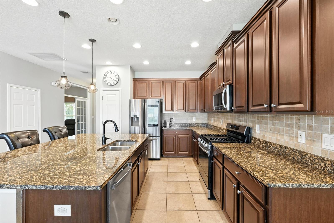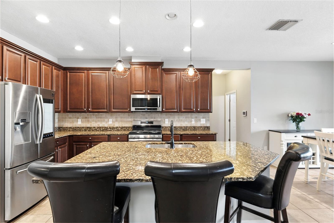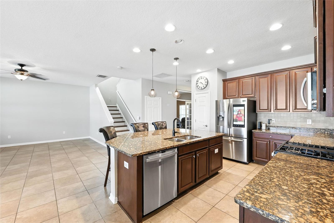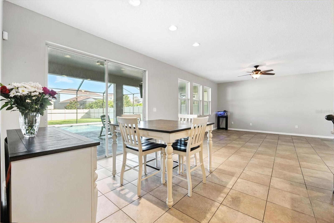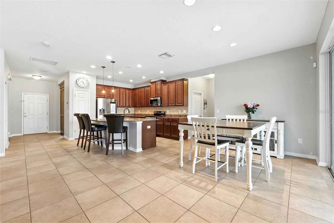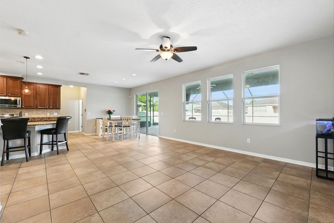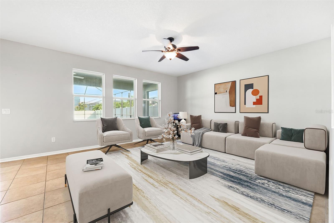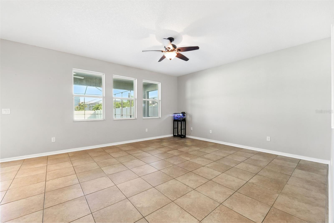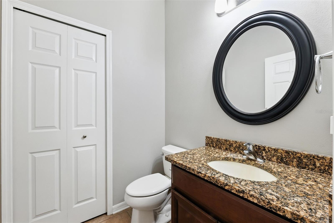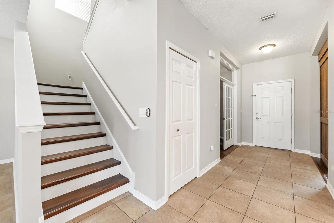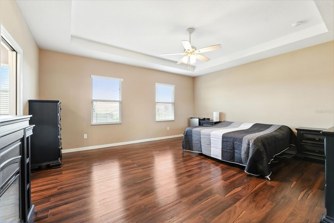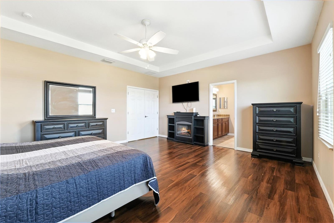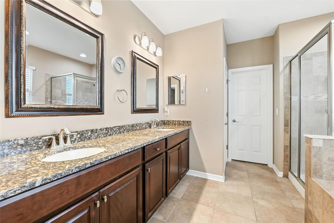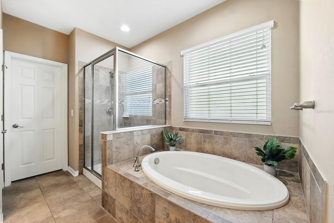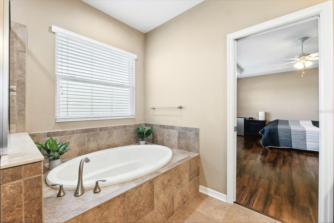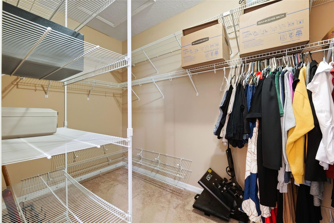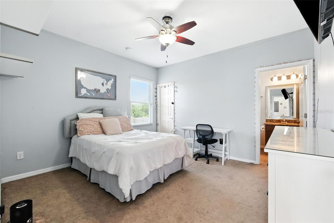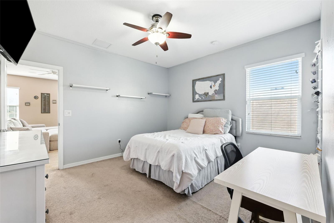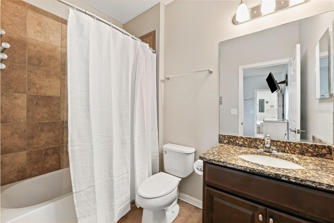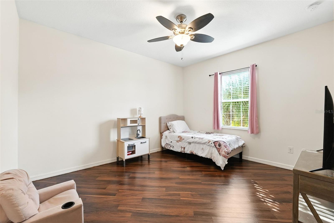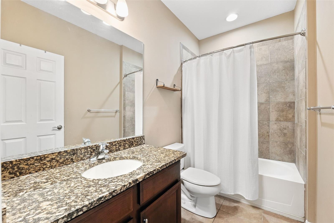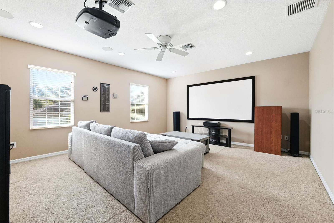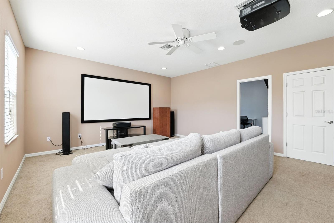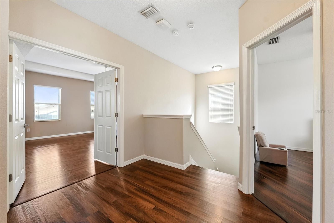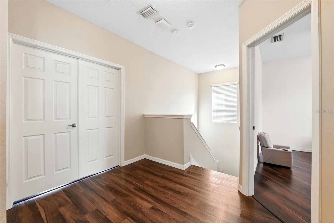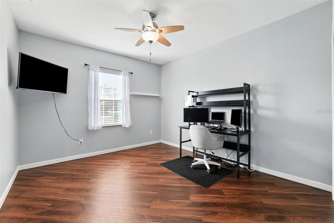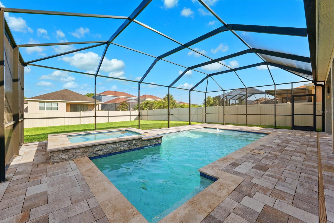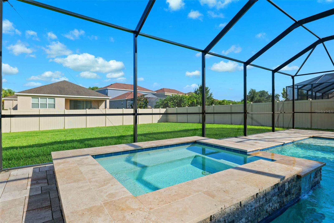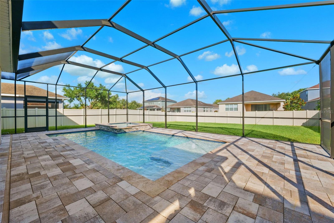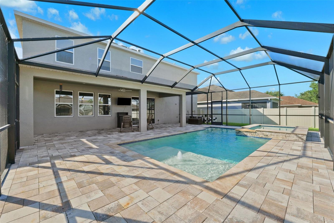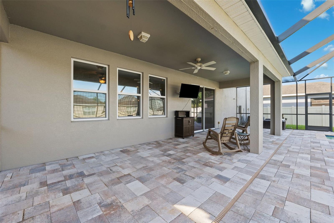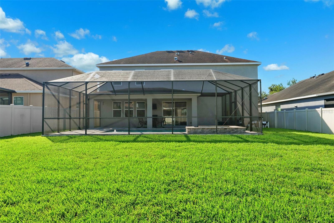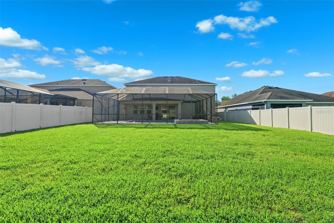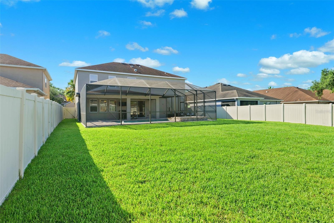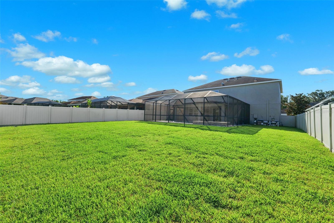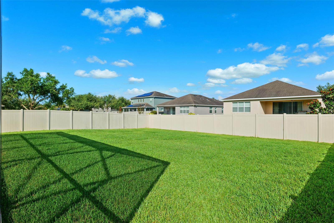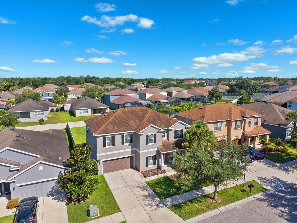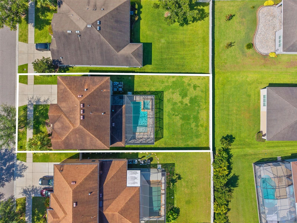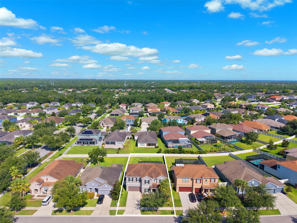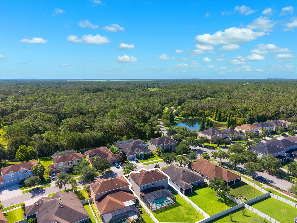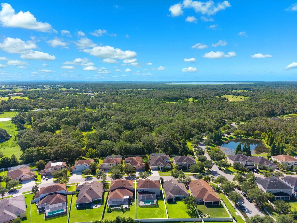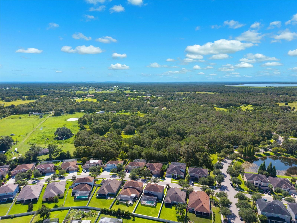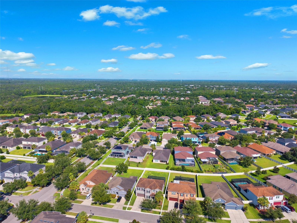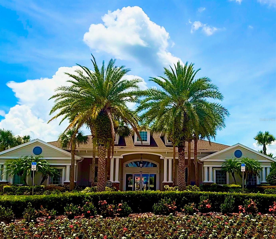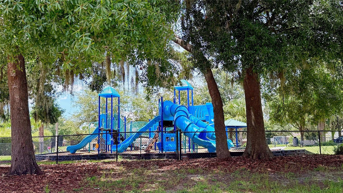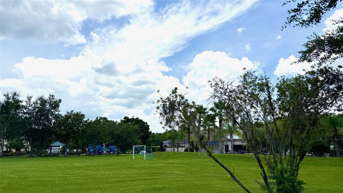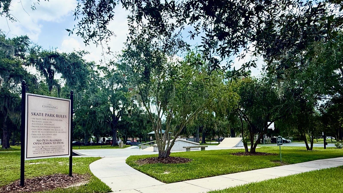11206 Coventry Grove Circle, LITHIA, FL 33547
Contact Tropic Shores Realty
Schedule A Showing
Request more information
- MLS#: TB8414654 ( Residential )
- Street Address: 11206 Coventry Grove Circle
- Viewed: 160
- Price: $615,000
- Price sqft: $150
- Waterfront: No
- Year Built: 2013
- Bldg sqft: 4094
- Bedrooms: 4
- Total Baths: 4
- Full Baths: 3
- 1/2 Baths: 1
- Garage / Parking Spaces: 3
- Days On Market: 199
- Additional Information
- Geolocation: 27.8333 / -82.2043
- County: HILLSBOROUGH
- City: LITHIA
- Zipcode: 33547
- Subdivision: Channing Park
- Elementary School: Fishhawk Creek
- Middle School: Barrington
- High School: Newsome
- Provided by: WESTON GROUP
- Contact: Monica Guillen
- 813-530-4338

- DMCA Notice
-
DescriptionBring your offers! Private pool home! Welcome to channing park! Located in a desirable community and zoned for all a rated schools, this magnificent home features 4 bedrooms, 3 and a half bathrooms, and a 3 car garage! Inside is a spacious 3,000 square foot home, with two separate private offices which can easily be utilized as a family room, playroom, bedroom, or as flex space! The kitchen opens up to the living room, perfect for entertaining guests and for an open concept feel. Kitchen features include stone countertops, wood cabinets with crown molding, backsplash, center island with pendant lights, stainless steel appliances, and a designated dining area! There is a conveniently located half bathroom downstairs. Upstairs, is a huge bonus room with a projector that stays! Along with the bedrooms and remaining bathrooms. The owner's suite has a tray ceiling and an oversized walk in closet. The ensuite bathroom features a double sink vanity, tiled garden tub, and fully tiled walk in shower! Outside is your own private oasis, featuring a 2021 built private pool & spa with a sun shelf, pavered decking, screen enclosure, and a spacious fenced in yard! Also a 3 car tandem garage! This home has so much to offer! Call today to schedule a private viewing!
Property Location and Similar Properties
Features
Appliances
- Dishwasher
- Disposal
- Microwave
- Range
- Refrigerator
Association Amenities
- Basketball Court
- Fitness Center
- Playground
- Pool
Home Owners Association Fee
- 400.00
Home Owners Association Fee Includes
- Cable TV
- Pool
- Maintenance Grounds
Association Name
- Terra management/ Daniel Doolin
Association Phone
- 813-374-2363
Carport Spaces
- 0.00
Close Date
- 0000-00-00
Cooling
- Central Air
Country
- US
Covered Spaces
- 0.00
Exterior Features
- Lighting
- Private Mailbox
- Sliding Doors
Flooring
- Carpet
- Ceramic Tile
Garage Spaces
- 3.00
Heating
- Central
High School
- Newsome-HB
Insurance Expense
- 0.00
Interior Features
- Ceiling Fans(s)
- Eat-in Kitchen
- In Wall Pest System
- Open Floorplan
- Stone Counters
- Thermostat
- Walk-In Closet(s)
Legal Description
- CHANNING PARK LOT 69
Levels
- Two
Living Area
- 3002.00
Middle School
- Barrington Middle
Area Major
- 33547 - Lithia
Net Operating Income
- 0.00
Occupant Type
- Owner
Open Parking Spaces
- 0.00
Other Expense
- 0.00
Parcel Number
- U-33-30-21-9G7-000000-00069.0
Parking Features
- Garage Door Opener
- Tandem
Pets Allowed
- Yes
Pool Features
- Heated
- In Ground
- Screen Enclosure
Property Type
- Residential
Roof
- Shingle
School Elementary
- Fishhawk Creek-HB
Sewer
- Public Sewer
Tax Year
- 2024
Township
- 30
Utilities
- Natural Gas Connected
- Public
Views
- 160
Virtual Tour Url
- https://www.zillow.com/view-imx/94b4eaa7-89f2-4d62-8a49-a6812b72191c?setAttribution=mls&wl=true&initialViewType=pano&utm_source=dashboard
Water Source
- Public
Year Built
- 2013
Zoning Code
- PD



