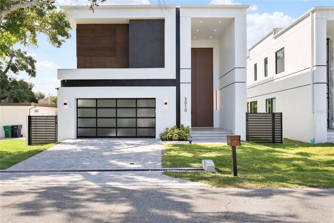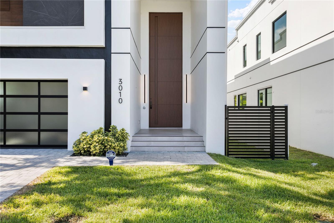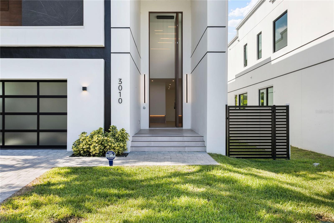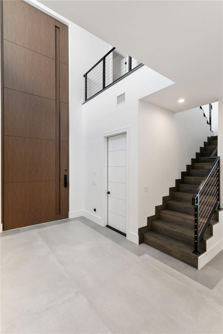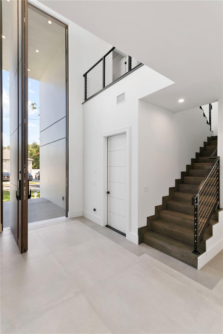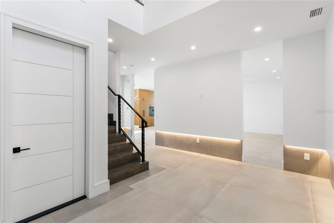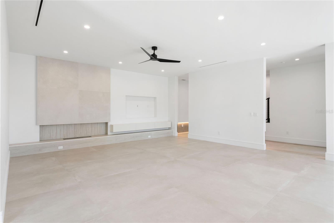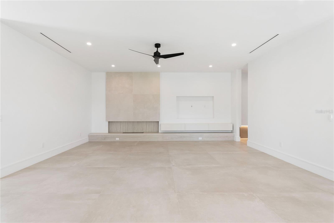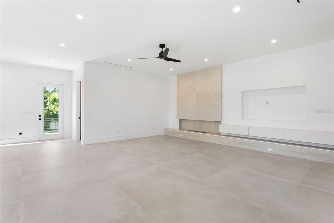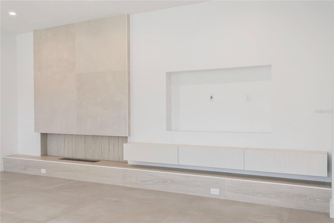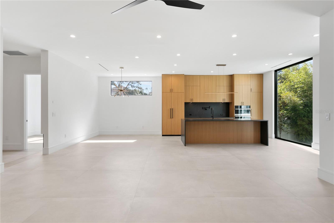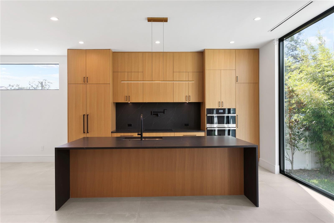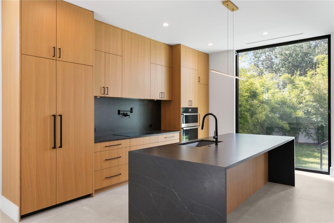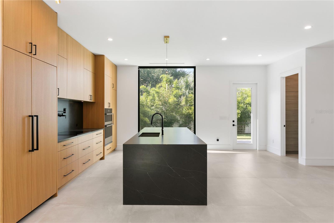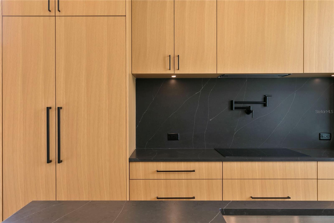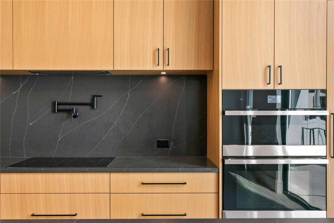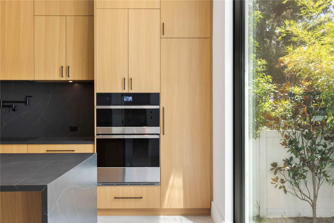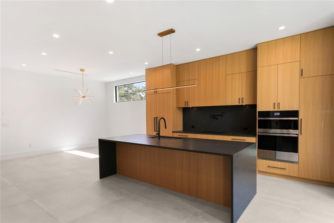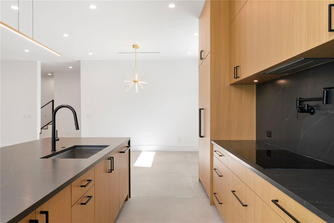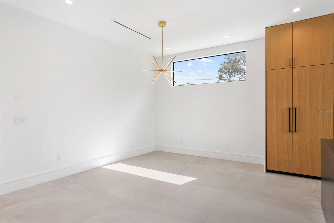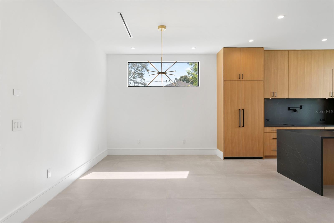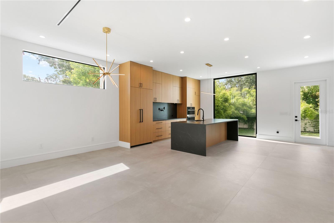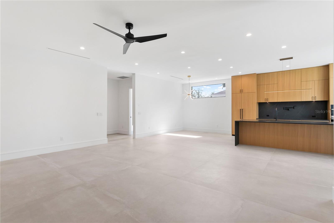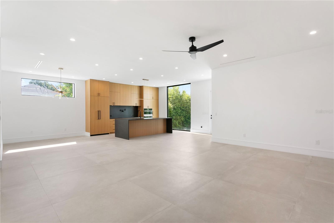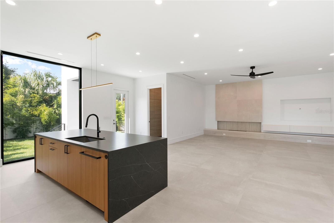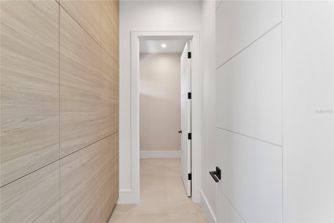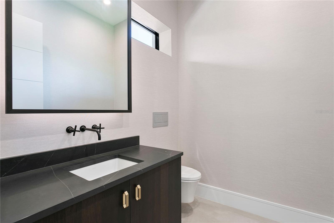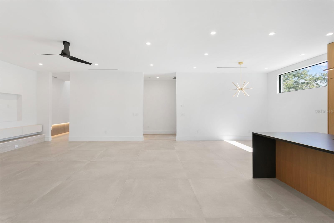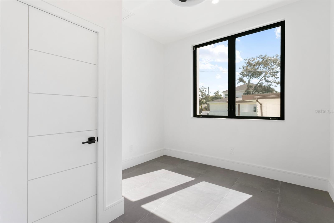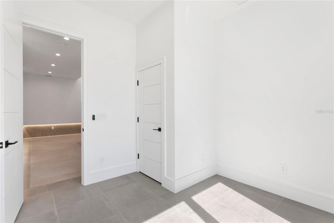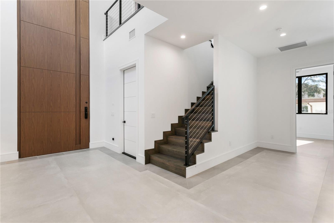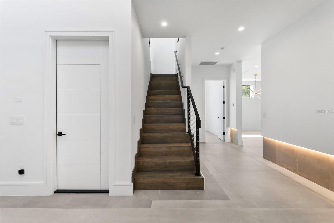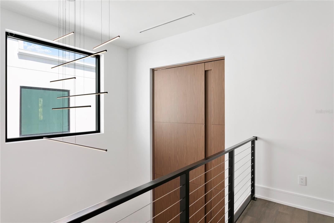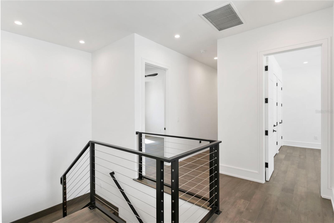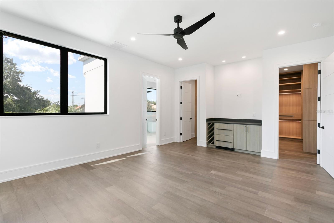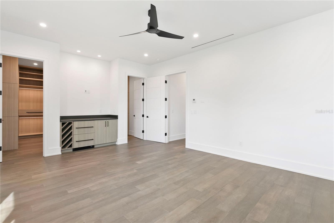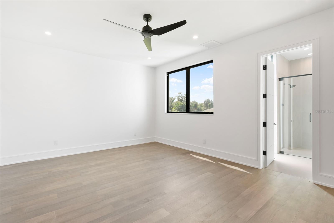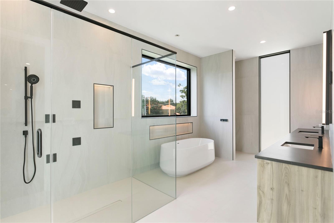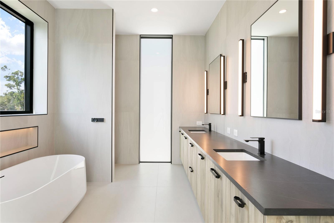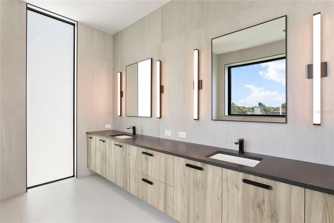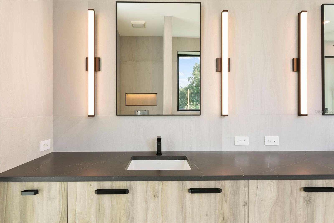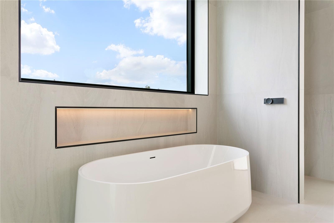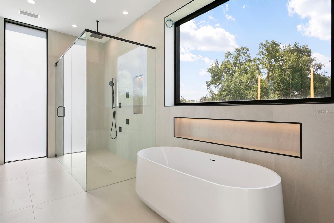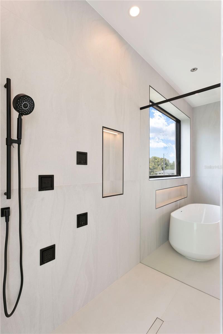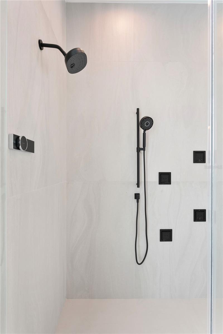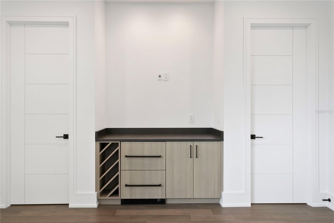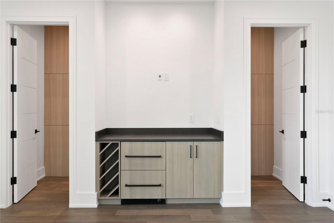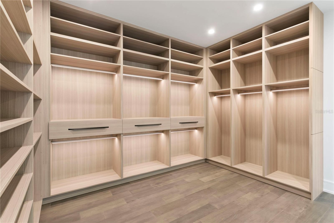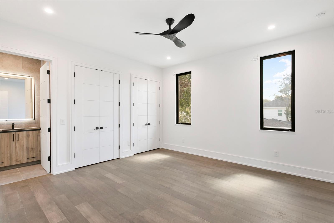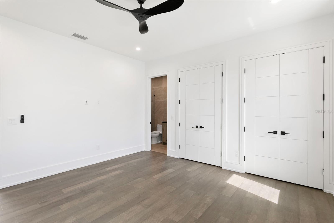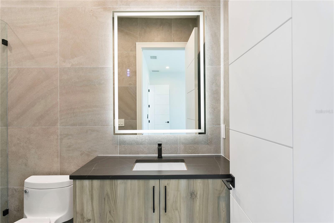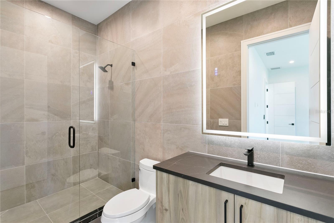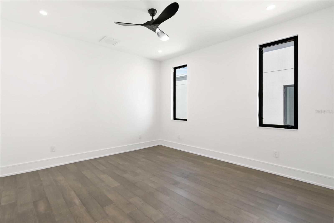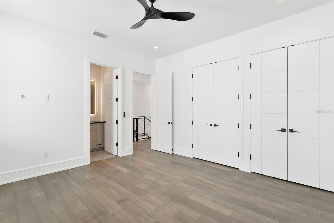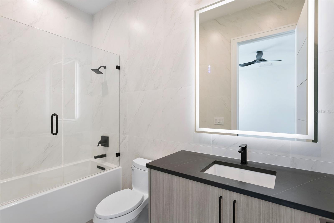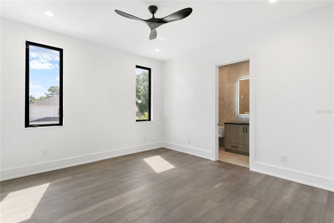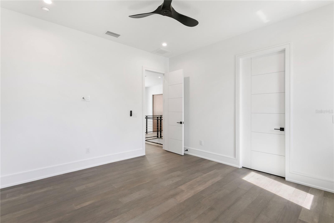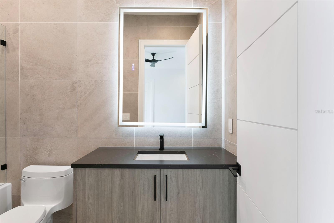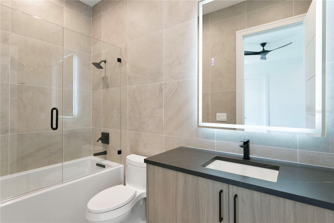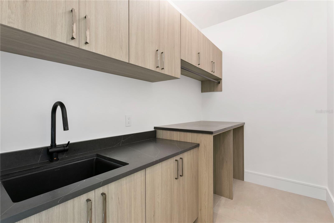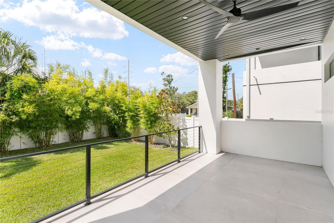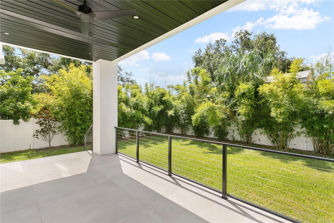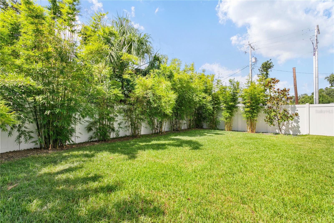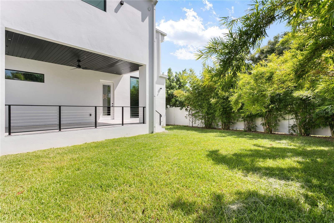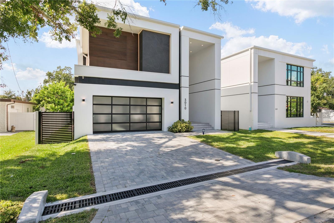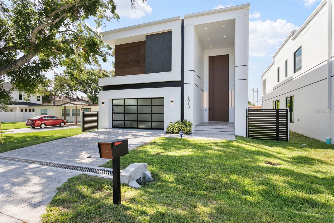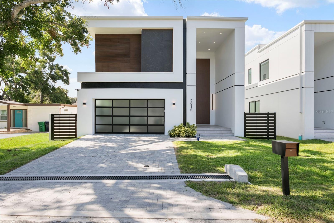3010 Trilby Avenue, TAMPA, FL 33611
Contact Broker IDX Sites Inc.
Schedule A Showing
Request more information
- MLS#: TB8414491 ( Residential )
- Street Address: 3010 Trilby Avenue
- Viewed: 57
- Price: $1,995,000
- Price sqft: $424
- Waterfront: No
- Year Built: 2025
- Bldg sqft: 4706
- Bedrooms: 4
- Total Baths: 5
- Full Baths: 4
- 1/2 Baths: 1
- Garage / Parking Spaces: 2
- Days On Market: 9
- Additional Information
- Geolocation: 27.883 / -82.4936
- County: HILLSBOROUGH
- City: TAMPA
- Zipcode: 33611
- Subdivision: Brobston Fending And Co
- Elementary School: Ballast Point
- Middle School: Madison
- High School: Robinson
- Provided by: COMPASS FLORIDA LLC
- Contact: Eric Dungy
- 305-851-2820

- DMCA Notice
-
DescriptionDiscover a stunning contemporary residence offering an exceptional combination of cutting edge design, energy efficiency, and luxurious finishes in this newly constructed two story home. The property, developed by Arjen Homes, contains approx 3,600 sq. ft. of living space, featuring 4 bedrooms, 4.5 bathrooms, and an open layout designed for both comfort and sophistication. The exterior showcases a sleek smooth stucco finish accented with brick veneer and wood cladding, creating a striking modern faade, while the solid block construction and TPO roof system with R 11 insulated foam boards ensure superior durability and performance. Custom ES aluminum framed windows with tempered glass and low E coating add energy efficiency and elegance. Step inside through the massive 20 pivot style front door to an expansive open floor plan with 116 ceilings, a floating staircase, and imported large format porcelain tile flooring that seamlessly connects indoor and outdoor living spaces. The chef inspired kitchen boasts sleek flat panel cabinetry, premium finishes, and a dining area filled with natural light from oversized picture windows, while the living space includes linear AC vents, stealth acoustics speakers, and integrated smart wiring. The luxurious primary suite offers a spa style bathroom with floating vanities, frameless glass shower, and soaking tub, complemented by floor to ceiling designer tilework. Interior details include 8 foot solid wood doors with Emtek hardware, a powder bath with resort style finishes, and modern accents throughout. Additional highlights include pre wired security cameras for 360 coverage, two Navien tankless water heaters with recirculating system, natural gas connections, underground electric service with dual panels, and a 60 Halo 5 water softener system. Located in the heart of South Tampa near Bayshore Boulevard, Ballast Point Park, and Tampa Yacht & Country Club, this home delivers the perfect blend of modern elegance, efficiency, and convenience in one of Tampas most desirable neighborhoods. Schedule your private tour today and unlock the door to this exceptional opportunity!
Property Location and Similar Properties
Features
Appliances
- Built-In Oven
- Dishwasher
- Disposal
- Exhaust Fan
- Freezer
- Gas Water Heater
- Microwave
- Range
- Range Hood
- Refrigerator
- Tankless Water Heater
Home Owners Association Fee
- 0.00
Carport Spaces
- 0.00
Close Date
- 0000-00-00
Cooling
- Central Air
Country
- US
Covered Spaces
- 0.00
Exterior Features
- Balcony
- Dog Run
- Lighting
- Other
- Sidewalk
- Sliding Doors
Fencing
- Fenced
- Vinyl
Flooring
- Hardwood
- Tile
Garage Spaces
- 2.00
Heating
- Central
High School
- Robinson-HB
Insurance Expense
- 0.00
Interior Features
- Built-in Features
- Ceiling Fans(s)
- Eat-in Kitchen
- High Ceilings
- Kitchen/Family Room Combo
- Living Room/Dining Room Combo
- Open Floorplan
- Other
- PrimaryBedroom Upstairs
- Solid Wood Cabinets
- Stone Counters
- Walk-In Closet(s)
Legal Description
- BROBSTON FENDIG AND CO HALF WAY ADDITION NO 2 LOT 2 LESS THE S 25 FT BLOCK R
Levels
- Two
Living Area
- 3652.00
Lot Features
- City Limits
- Landscaped
- Level
- Sidewalk
- Paved
Middle School
- Madison-HB
Area Major
- 33611 - Tampa
Net Operating Income
- 0.00
New Construction Yes / No
- Yes
Occupant Type
- Vacant
Open Parking Spaces
- 0.00
Other Expense
- 0.00
Parcel Number
- A-10-30-18-3ZF-R00000-00002.1
Parking Features
- Covered
- Driveway
- Garage Door Opener
- Guest
- Other
Possession
- Close Of Escrow
Property Condition
- Completed
Property Type
- Residential
Roof
- Membrane
School Elementary
- Ballast Point-HB
Sewer
- Private Sewer
Style
- Custom
- Mid-Century Modern
Tax Year
- 2024
Township
- 30
Utilities
- Electricity Available
- Natural Gas Connected
- Public
- Sewer Available
View
- Trees/Woods
Views
- 57
Virtual Tour Url
- https://player.vimeo.com/video/1112416783
Water Source
- Public
Year Built
- 2025
Zoning Code
- CG



