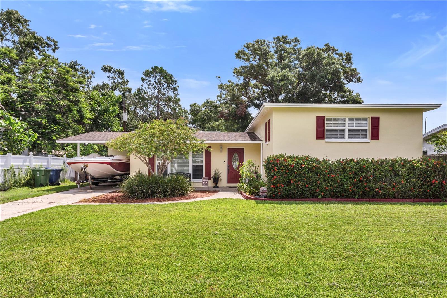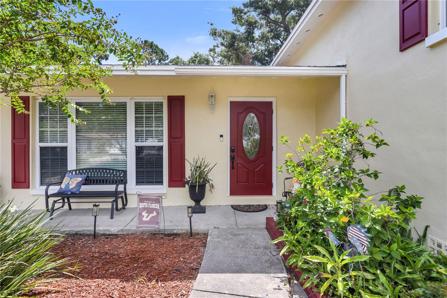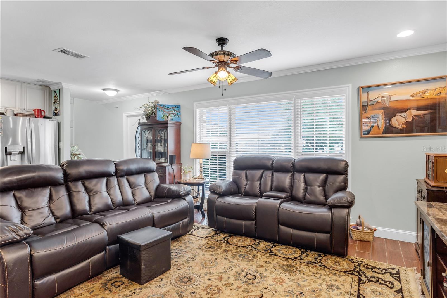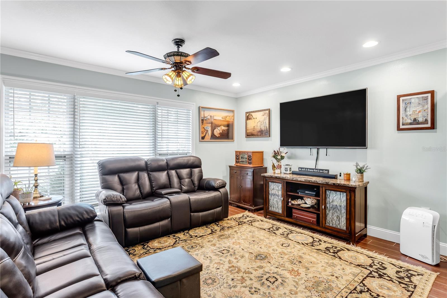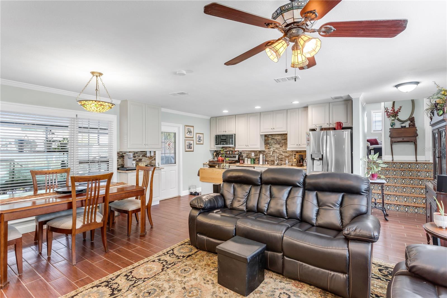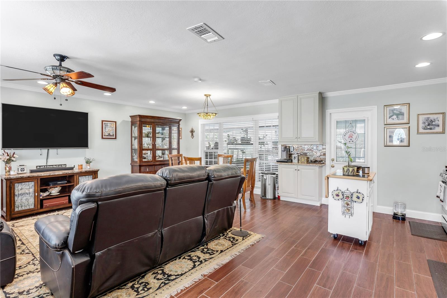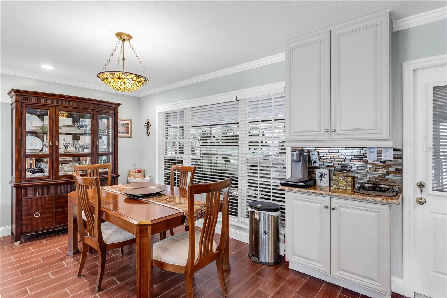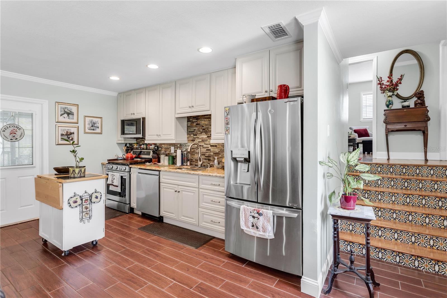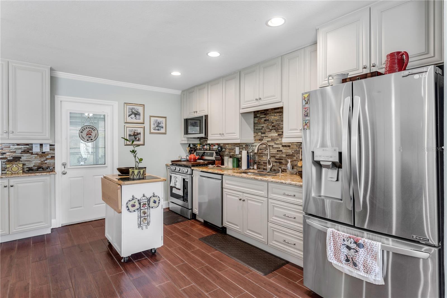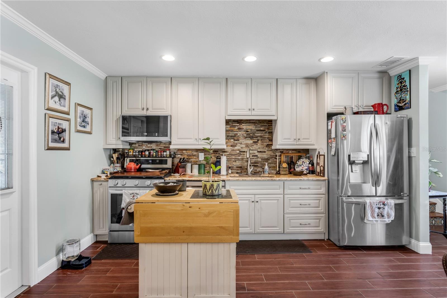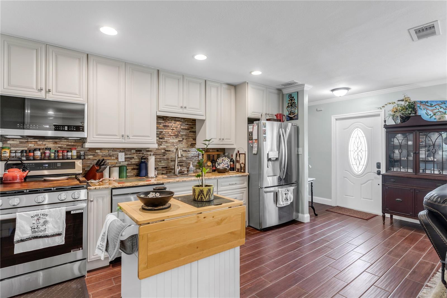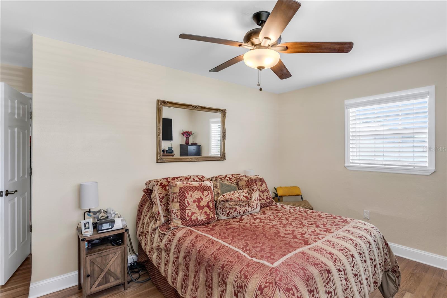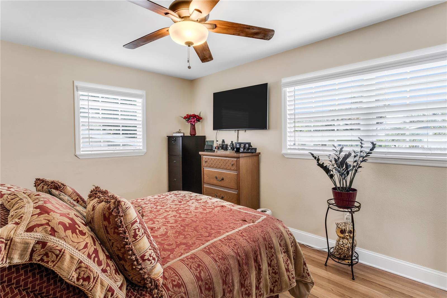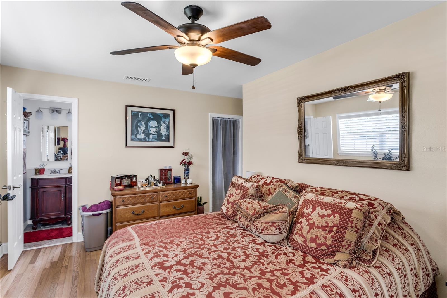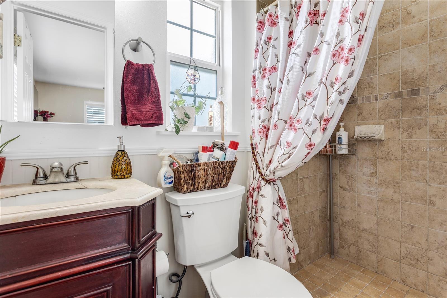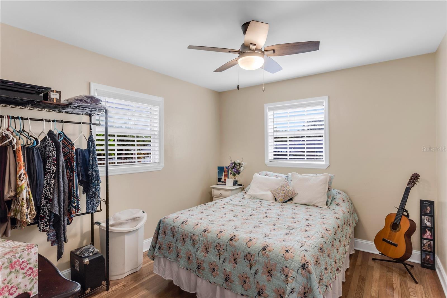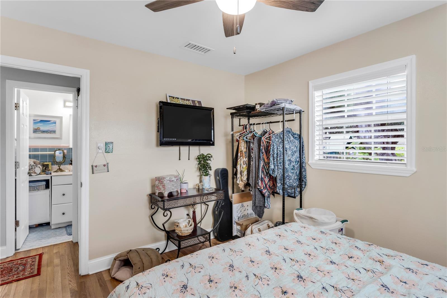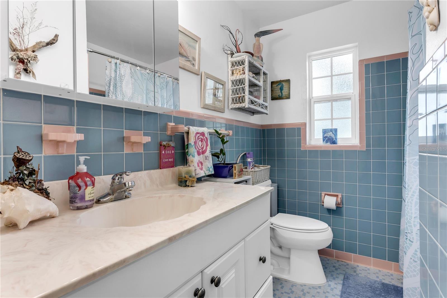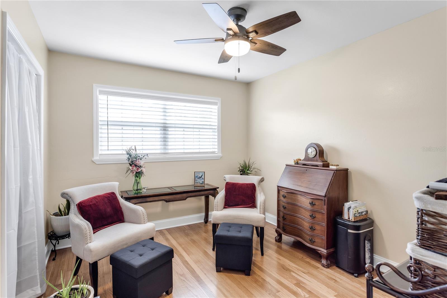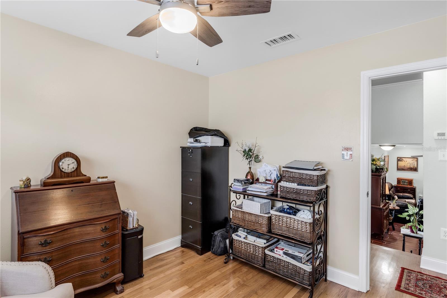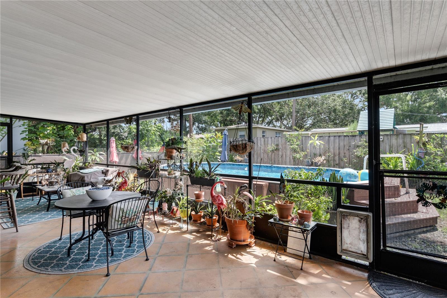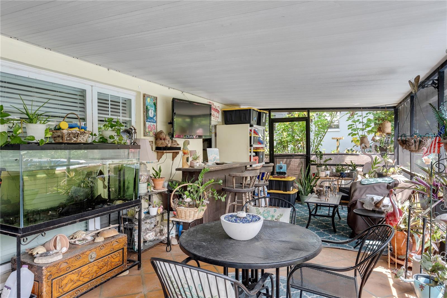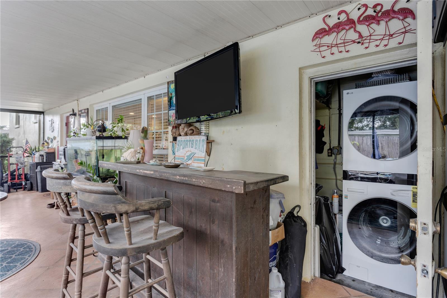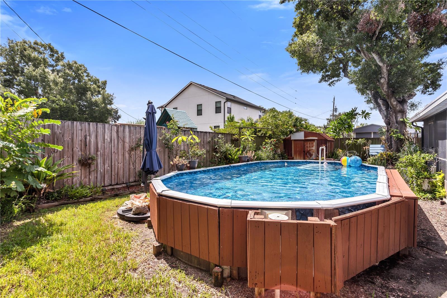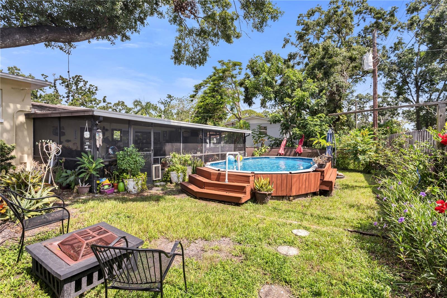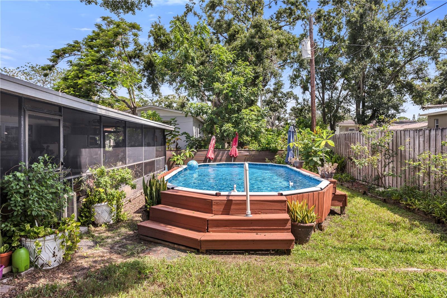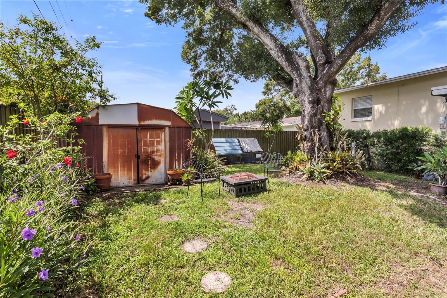4508 Cooper Place, TAMPA, FL 33611
Contact Tropic Shores Realty
Schedule A Showing
Request more information
- MLS#: TB8413336 ( Residential )
- Street Address: 4508 Cooper Place
- Viewed: 145
- Price: $495,000
- Price sqft: $246
- Waterfront: No
- Year Built: 1955
- Bldg sqft: 2014
- Bedrooms: 3
- Total Baths: 2
- Full Baths: 2
- Garage / Parking Spaces: 1
- Days On Market: 203
- Additional Information
- Geolocation: 27.8996 / -82.522
- County: HILLSBOROUGH
- City: TAMPA
- Zipcode: 33611
- Subdivision: Guernsey Estates
- High School: Robinson
- Provided by: SMITH & ASSOCIATES REAL ESTATE
- Contact: Nelson Bosque
- 813-839-3800

- DMCA Notice
-
DescriptionYou are going to love this beautifully updated Guernsey Estate residence, where quality construction and thoughtful upgrades come together in a move in ready home. This split level floorplan features the main living area on the first floor, with all bedrooms and bathrooms located just five steps up on the second level. The spacious backyard is perfect for relaxing or entertaining and includes a partially in ground above ground swimming pool. Recent 20242025 renovations include a fully updated primary bath, partial upgrades to the second bathroom, refinished and sealed hardwood floors, new 5 inch baseboards throughout, fresh paint inside and out, and new ceiling fans. The kitchen has been remodeled with shaker cabinets and granite countertops and includes LG appliances such as a gas stove, microwave, and dishwasher. You'll also find a new LG full size stackable washer and dryer, a gas water heater, and a new pool pump. The home has also undergone extensive maintenance and energy efficiency improvements. It passed a TECO energy audit and now includes new attic insulation. The A/C system was replaced in 2017, with cleaned and sanitized ductwork, all new vent covers, and coils cleaned both inside and out. Additional features include an electrical panel upgrade with copper wiring, new plumbing on the lower level for the water heater and kitchen sink, and termite tenting completed two years ago, still under warranty. Upgrades over the years also include new porcelain brick lay tile on the lower level, upgraded interior doors, new front and back exterior doors, and double pane Pella windows throughout. This is a rare opportunity to own a truly turnkey home in a well established neighborhood with enduring value and charm.
Property Location and Similar Properties
Features
Appliances
- Dishwasher
- Microwave
- Range
- Refrigerator
Home Owners Association Fee
- 0.00
Carport Spaces
- 1.00
Close Date
- 0000-00-00
Cooling
- Central Air
Country
- US
Covered Spaces
- 0.00
Exterior Features
- Other
Flooring
- Tile
- Wood
Garage Spaces
- 0.00
Heating
- Central
High School
- Robinson-HB
Insurance Expense
- 0.00
Interior Features
- Ceiling Fans(s)
- Living Room/Dining Room Combo
- Open Floorplan
Legal Description
- GUERNSEY ESTATES LOT 18 BLOCK 18
Levels
- Two
Living Area
- 1260.00
Area Major
- 33611 - Tampa
Net Operating Income
- 0.00
Occupant Type
- Owner
Open Parking Spaces
- 0.00
Other Expense
- 0.00
Parcel Number
- A-05-30-18-3XC-000018-00018.0
Parking Features
- Driveway
Pool Features
- Above Ground
Property Type
- Residential
Roof
- Shingle
Sewer
- Public Sewer
Tax Year
- 2024
Township
- 30
Utilities
- BB/HS Internet Available
- Natural Gas Available
Views
- 145
Virtual Tour Url
- https://www.propertypanorama.com/instaview/stellar/TB8413336
Water Source
- Public
Year Built
- 1955
Zoning Code
- RS-60



