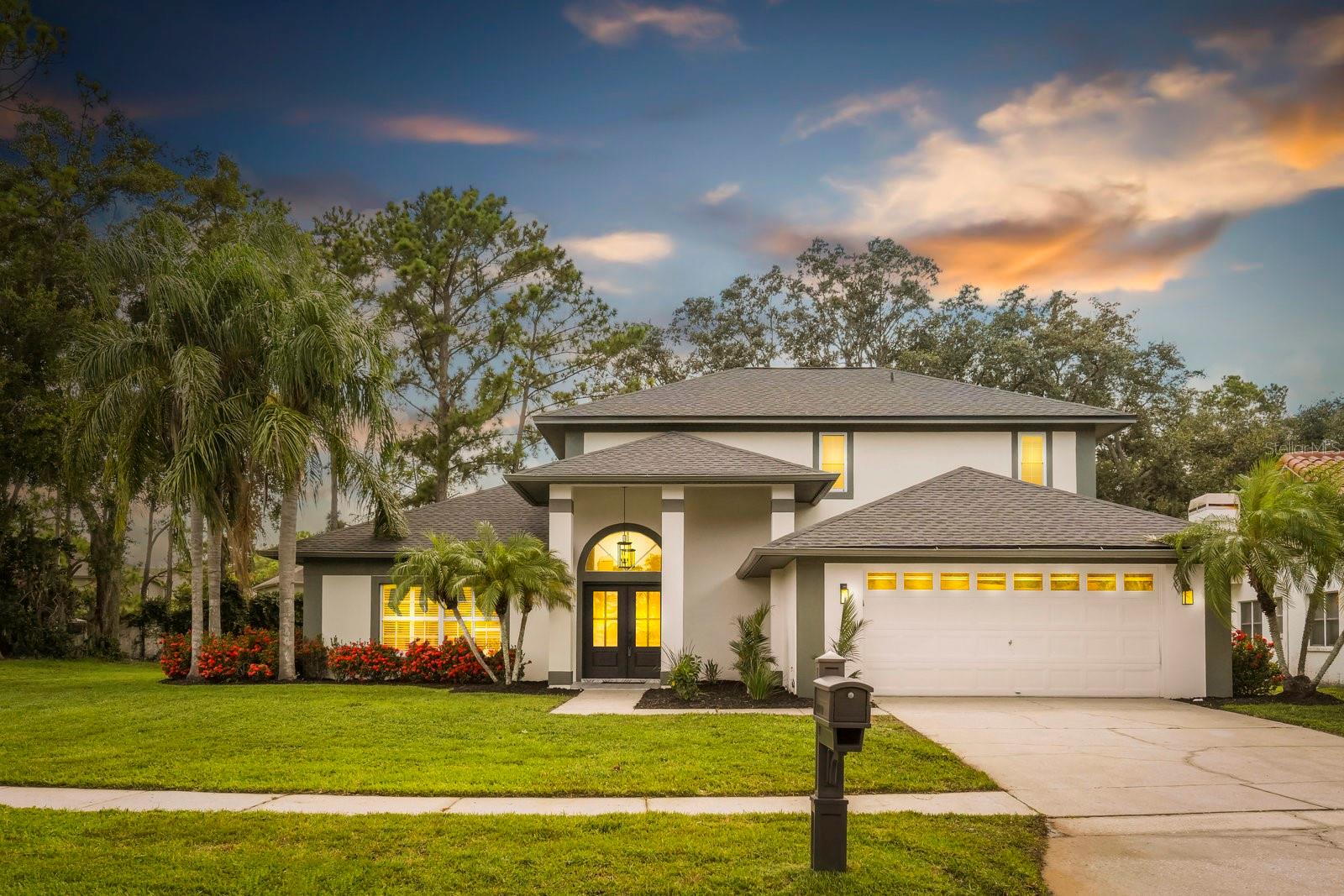14102 Riverstone Drive, TAMPA, FL 33624
Contact Broker IDX Sites Inc.
Schedule A Showing
Request more information
- MLS#: TB8412464 ( Residential )
- Street Address: 14102 Riverstone Drive
- Viewed: 8
- Price: $849,999
- Price sqft: $215
- Waterfront: No
- Year Built: 1990
- Bldg sqft: 3958
- Bedrooms: 5
- Total Baths: 3
- Full Baths: 3
- Days On Market: 3
- Additional Information
- Geolocation: 28.08 / -82.5364
- County: HILLSBOROUGH
- City: TAMPA
- Zipcode: 33624
- Subdivision: Stonegate

- DMCA Notice
-
DescriptionExquisite Renovated Pool Home in Carrollwood Village Your Private Corner Lot SANCTUARY Awaits! Welcome to The Village of Stonegate, a premier golf community in the heart of Tampa, where elegance and comfort unite in this fully remodeled two story stunner. Nestled on a desirable corner lot, this expansive 5 bedroom, 3 bathroom residence offers over 3,100 sq. ft. of thoughtfully crafted living space, ideal for relaxation, entertaining, and everything in between. Step inside and fall in love with the seamless flow from formal living and dining areas to the inviting family room, featuring a cozy wood burning fireplace and wide open views of the backyard haven. First Floor Primary Retreat: The luxurious primary suite provides a tranquil escape with serene pool views, a spacious walk in closet, and a spa inspired ensuite featuring dual custom vanities and a walk in shower. Chefs Kitchen Perfection: At the heart of the home lies a fully renovated designer kitchen showcasing sleek modern cabinetry, gleaming quartz countertops, stainless steel appliances, designer back splash, breakfast bar, and eat in nook with custom Butler's Pantry. Private Home Office: Tucked away with French doors and peaceful views of the lanai and pool, the dedicated office space offers the ideal setting for work or creativity. Throughout the home, new luxury vinyl flooring adds warmth and sophistication, accentuating the seamless design. Room for Everyone: A secondary downstairs bedroom and full bath offer comfort and convenience, while upstairs you'll find three additional spacious bedrooms, a beautifully updated bathroom with dual vanities, and a versatile loft/flex space for play, media, or quiet reading time. Your Personal Resort Awaits: The screened and covered lanai opens to a deep 8 foot pool and heated spa, surrounded by lush landscaping that creates a private, serene atmosphereperfect for evening swims or weekend entertaining. Community Perks: Enjoy all that Carrollwood Village has to offerparks, playgrounds, tennis and racquetball courts, scenic sidewalks all convenient to major roadways, shopping, restaurants great schools, you have it all!
Property Location and Similar Properties
Features
Appliances
- Dishwasher
- Disposal
- Electric Water Heater
- Microwave
- Range
- Refrigerator
Home Owners Association Fee
- 670.46
Association Name
- Justin Cain
Carport Spaces
- 0.00
Close Date
- 0000-00-00
Cooling
- Central Air
Country
- US
Covered Spaces
- 0.00
Exterior Features
- French Doors
- Lighting
- Private Mailbox
- Sliding Doors
Flooring
- Luxury Vinyl
Garage Spaces
- 2.00
Heating
- Central
- Electric
Insurance Expense
- 0.00
Interior Features
- Built-in Features
- Dry Bar
- Kitchen/Family Room Combo
- Primary Bedroom Main Floor
- Stone Counters
- Thermostat
- Walk-In Closet(s)
Legal Description
- STONEGATE LOT 46 BLOCK 1 LESS PARCEL DESC AS COM AT SW COR OF LOT 46 THN ALG WLY BDRY OF LOT 46 N 45 DEG 45 MIN W 12.65 FT TO INT WITH WLY FACE OF A MASONRY WALL AND THE POB THN CONT ALG WLY BDRY N 45 DEG 45 MIN W 95.67 FT TO NW COR OF LOT 46 THN ALG COMMON BDRY OF LOTS 46 AND 45 N 69 DEG 15 MIN E 6.05 FT TO INT WITH WLY FACE OF A MASONRY WALL THN ALG FACE OF WALL S 42 DEG 23 MIN E 93.27 FT TO POB
Levels
- Two
Living Area
- 3121.00
Lot Features
- Corner Lot
Area Major
- 33624 - Tampa / Northdale
Net Operating Income
- 0.00
Occupant Type
- Vacant
Open Parking Spaces
- 0.00
Other Expense
- 0.00
Parcel Number
- U-06-28-18-0W3-000001-00046.0
Parking Features
- Driveway
- Garage Door Opener
Pets Allowed
- Yes
Pool Features
- Gunite
- In Ground
- Lighting
- Screen Enclosure
Possession
- Close Of Escrow
Property Type
- Residential
Roof
- Shingle
Sewer
- Public Sewer
Tax Year
- 2024
Township
- 28
Utilities
- Cable Available
- Electricity Connected
- Phone Available
- Sewer Connected
- Water Connected
Virtual Tour Url
- https://www.propertypanorama.com/instaview/stellar/TB8412464
Water Source
- Public
Year Built
- 1990
Zoning Code
- PD








































