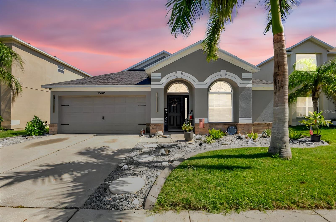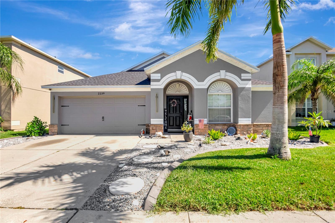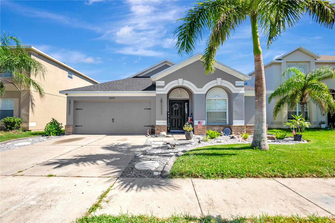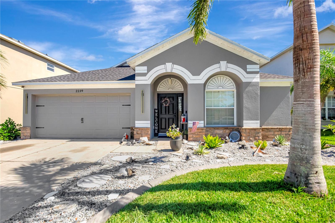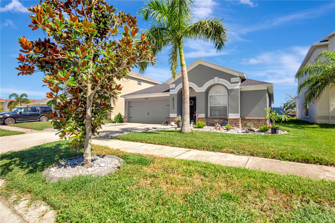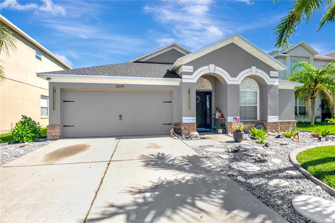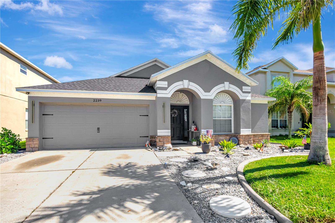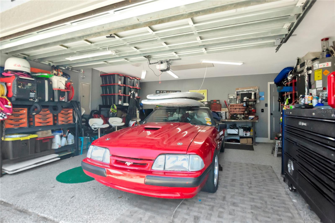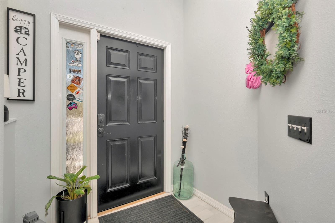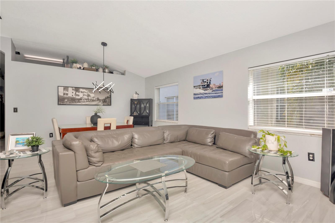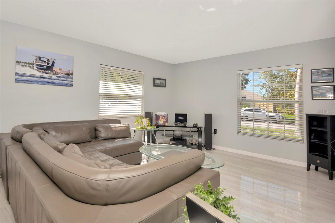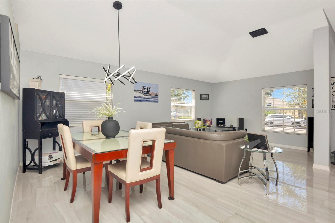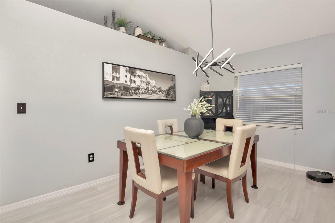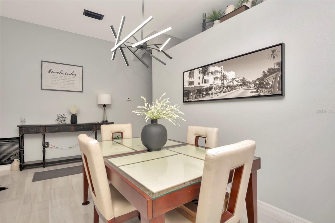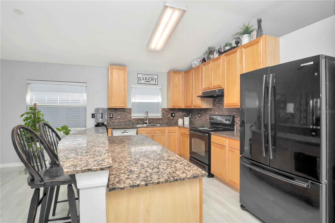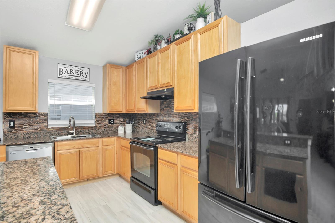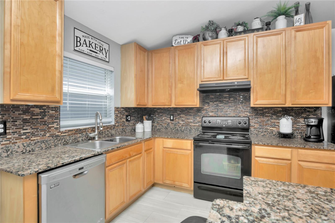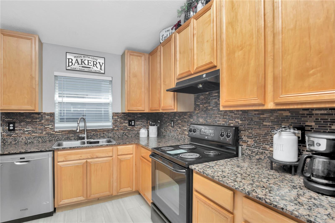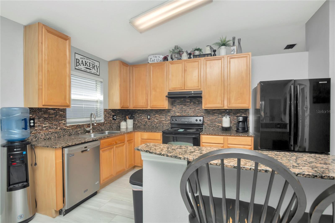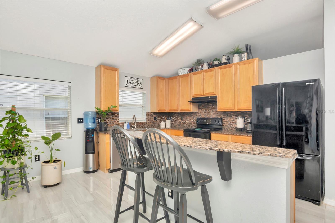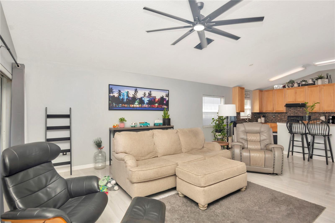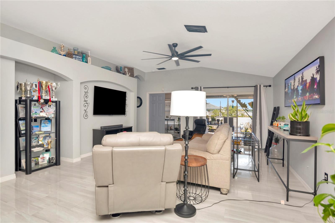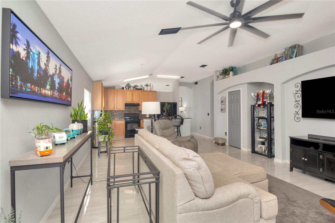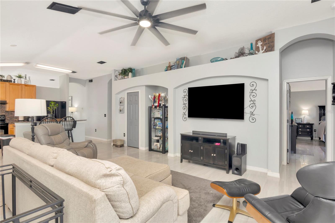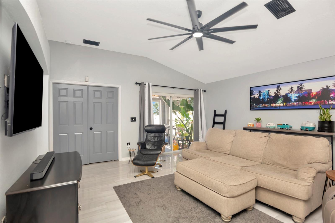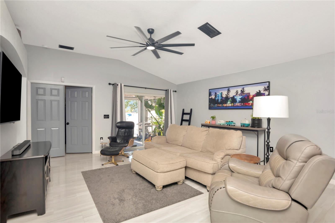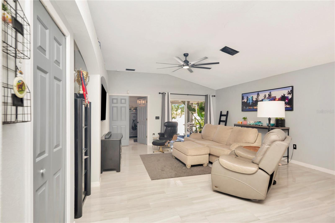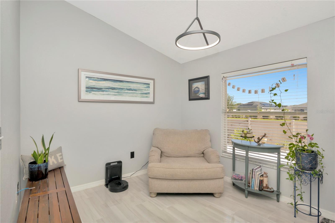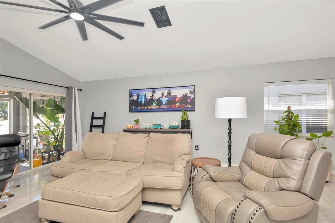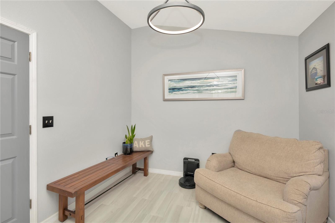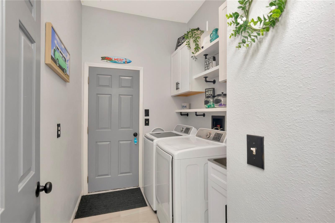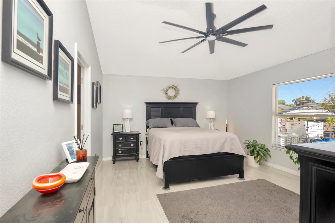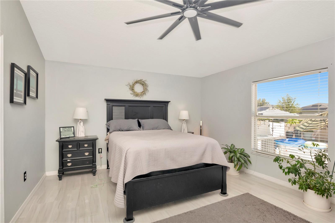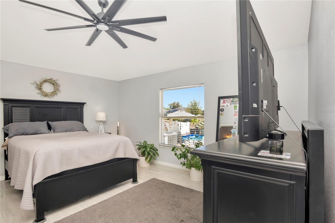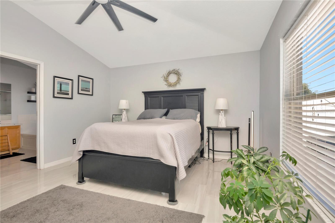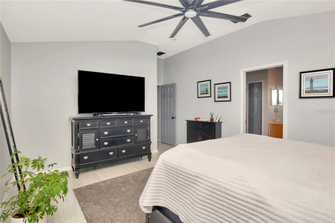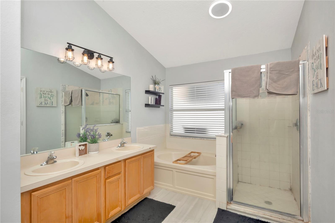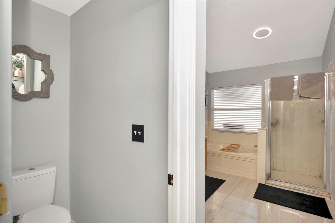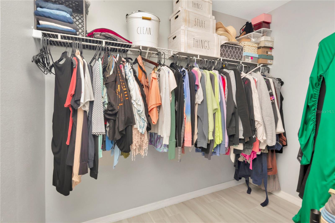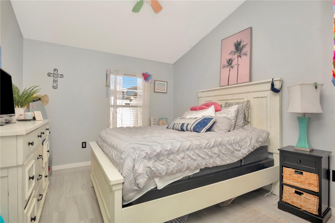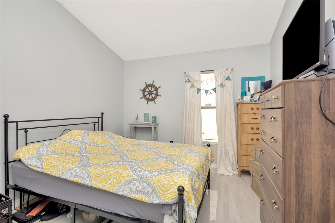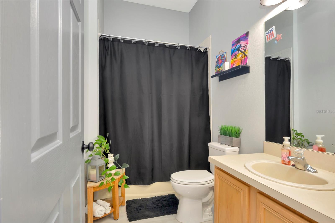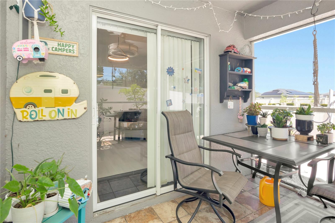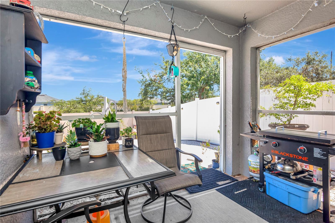2239 Roanoke Springs Drive, RUSKIN, FL 33570
Contact Broker IDX Sites Inc.
Schedule A Showing
Request more information
- MLS#: TB8410813 ( Residential )
- Street Address: 2239 Roanoke Springs Drive
- Viewed: 7
- Price: $385,000
- Price sqft: $148
- Waterfront: No
- Year Built: 2006
- Bldg sqft: 2606
- Bedrooms: 3
- Total Baths: 2
- Full Baths: 2
- Days On Market: 52
- Additional Information
- Geolocation: 27.6945 / -82.4338
- County: HILLSBOROUGH
- City: RUSKIN
- Zipcode: 33570
- Subdivision: River Bend Ph 1a

- DMCA Notice
-
DescriptionWelcome to your dream home nestled in the highly sought after River Bend West community! Brand NEW roof, HVAC, and hot water heater. Boasting over 2,000 square feet of living space, this charming 3 bedroom, 2 bathroom home has been lovingly maintained throughout the years and is ready for its new owners to enjoy! Entering the home, you will be greeted with a bright and cheery atmosphere, showcasing a formal dining room combined with a generously sized living area, perfect for spending quality time with friends and family. Walking into the kitchen, you will be captivated by the beautiful updates including granite countertops, stainless steel appliances, a gorgeous tile backsplash, and a center island with a breakfast bar perfect for enjoying meals. Overlooking the well appointed kitchen, you will find an inviting living area, offering vaulted ceilings with natural light flooding throughout the entire home. This thoughtfully designed floor plan fosters a seamless and inclusive environment for entertaining and everyday living. In addition to the charm of this exceptional property, you will beautiful Porcelain flooring throughout the home, enhancing its natural radiance. The primary suite iscomplete with an oversized walk in closet and a view of the picturesque backyard. Attached is an en suite bathroom with a double vanity, a soaking tub, and a walk in shower. The split bedroom floorplan allows guests to have their own privacy with ample sized bedrooms.NEW ceiling fans and LED light fixtures throughout the home. A well placed laundry room leads out to the 2 car garage enhanced with a professional grade chip epoxy floor! With direct access to the backyard oasis from both the bonus room and living room, this home provides convenience and practicality. The outdoor space is a true retreat, featuring a heated spa, an outdoor shower, and a gorgeous deck. In addition to these luxurious features, you will have privacy of a fully fenced backyard. Find solace on the screened lanai, where you can savor your morning coffee amidst the idyllic view of the serene, low maintenance gravel landscape. Whether you want a vibrant space for entertaining, or a serene environment for relaxing, this backyard is truly a haven. Situated in a prime location, this property is situated just minutes from I 75 and US 41 for a shorter commute. Enjoy easy access to Tampa, St. Petersburg, shopping, parks, and Gulf Coast beaches, shopping, restaurants, and so much more! This property is the perfect blend of style, convenience, and fun. Dont miss the opportunity to make it yours and schedule a showing today to experience all this home and the River Bend West community lifestyle has to offer!
Property Location and Similar Properties
Features
Appliances
- Dishwasher
- Disposal
- Dryer
- Electric Water Heater
- Microwave
- Refrigerator
- Washer
Home Owners Association Fee
- 110.00
Association Name
- Radley Travez
- LCAM
Association Phone
- (813) 968-5665
Carport Spaces
- 0.00
Close Date
- 0000-00-00
Cooling
- Central Air
Country
- US
Covered Spaces
- 0.00
Exterior Features
- Other
- Sidewalk
- Sliding Doors
Flooring
- Vinyl
Garage Spaces
- 2.00
Heating
- Central
Insurance Expense
- 0.00
Interior Features
- Other
- Primary Bedroom Main Floor
Legal Description
- RIVER BEND PHASE 1A LOT 15 BLOCK 2
Levels
- One
Living Area
- 2082.00
Area Major
- 33570 - Ruskin/Apollo Beach
Net Operating Income
- 0.00
Occupant Type
- Owner
Open Parking Spaces
- 0.00
Other Expense
- 0.00
Parcel Number
- U-17-32-19-83N-000002-00015.0
Pets Allowed
- Yes
Property Type
- Residential
Roof
- Shingle
Sewer
- Public Sewer
Tax Year
- 2024
Township
- 32
Utilities
- BB/HS Internet Available
- Cable Connected
- Electricity Connected
- Other
- Public
- Sprinkler Meter
Water Source
- Public
Year Built
- 2006
Zoning Code
- PD



