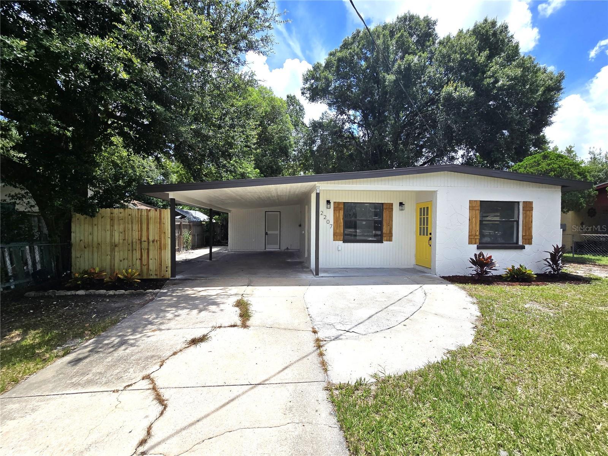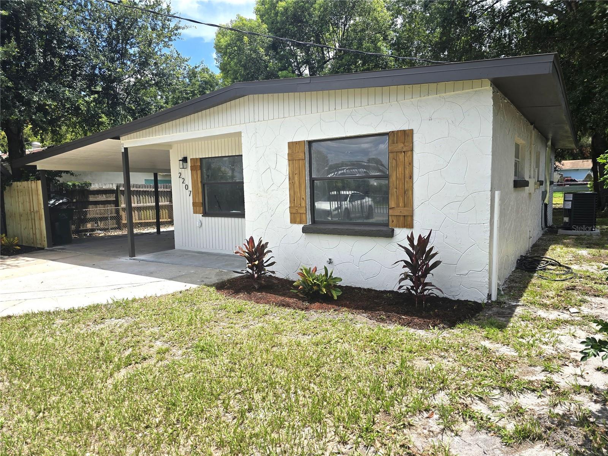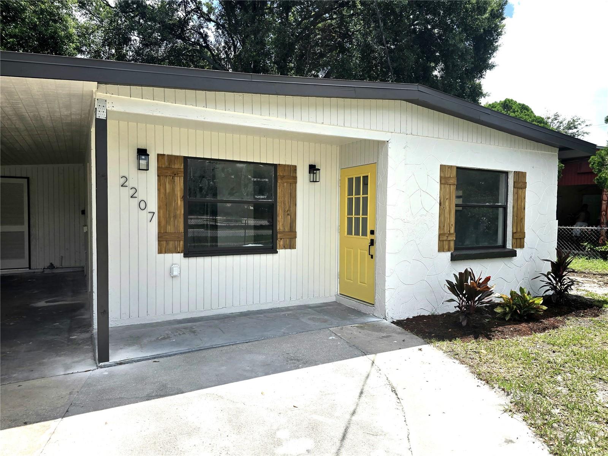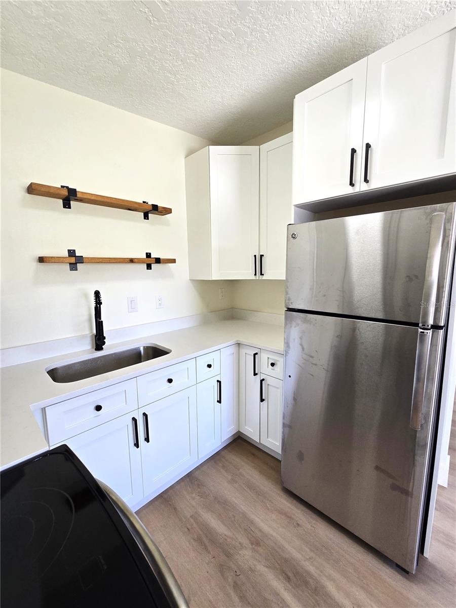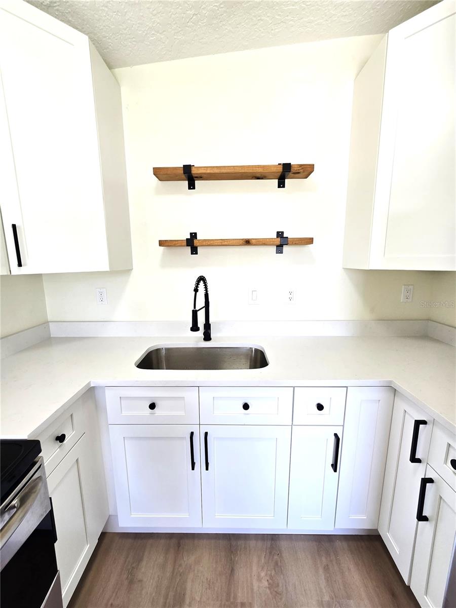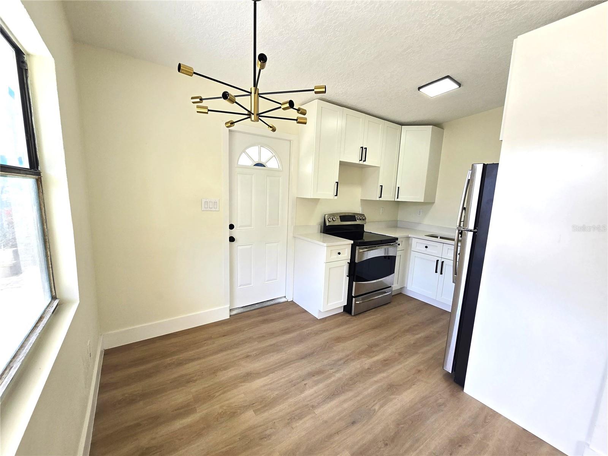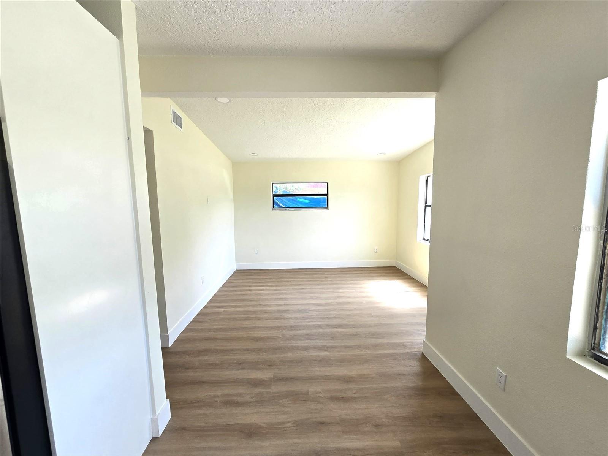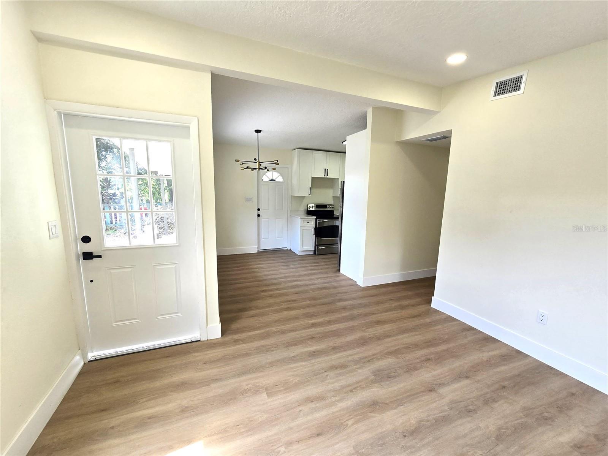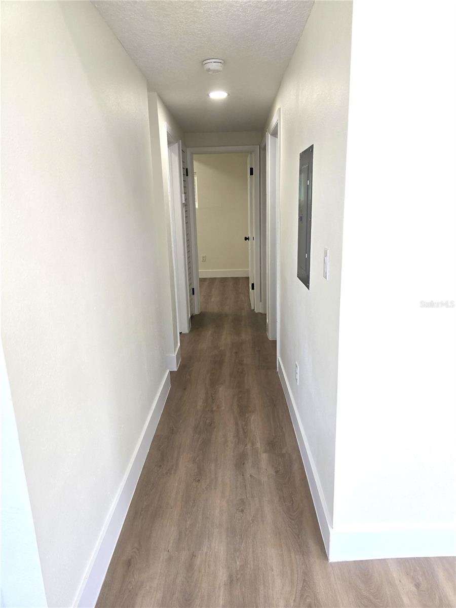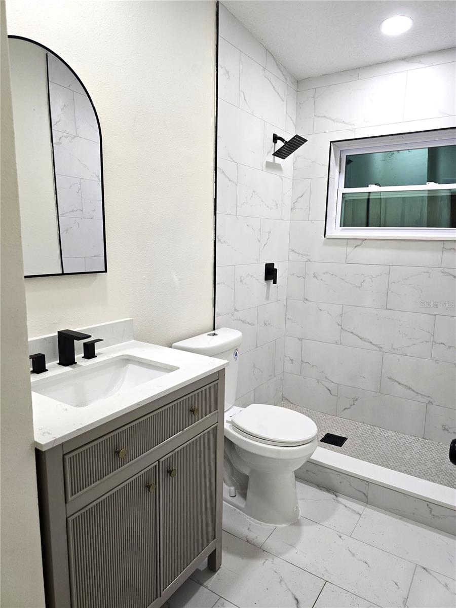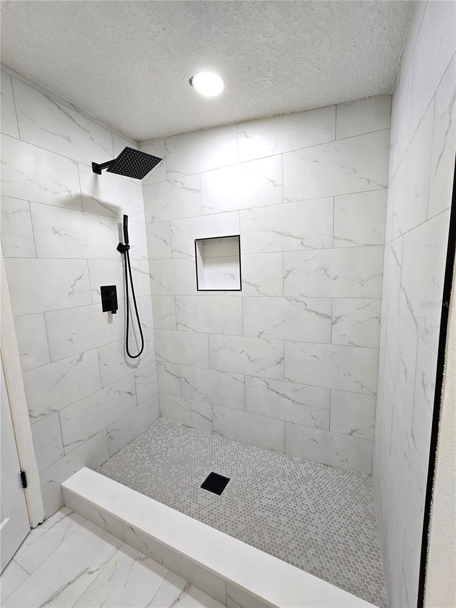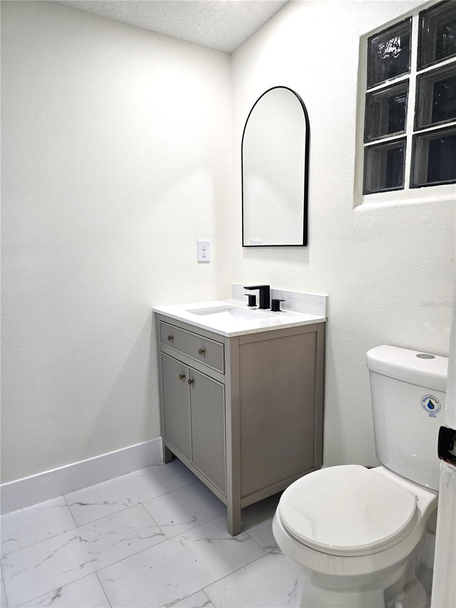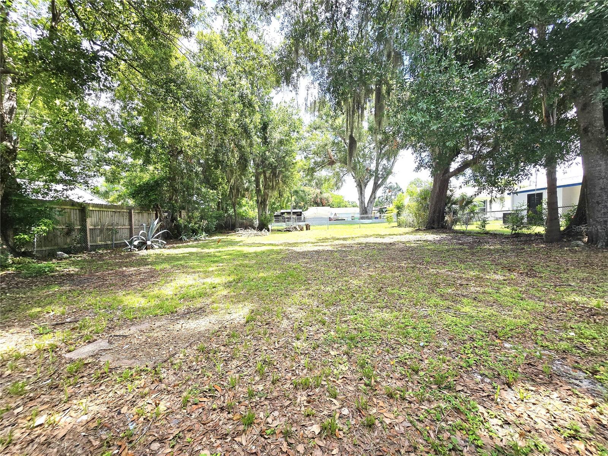2207 Florida Avenue, LAKELAND, FL 33805
Contact Broker IDX Sites Inc.
Schedule A Showing
Request more information
- MLS#: TB8410001 ( Residential )
- Street Address: 2207 Florida Avenue
- Viewed: 76
- Price: $232,000
- Price sqft: $174
- Waterfront: No
- Year Built: 1959
- Bldg sqft: 1332
- Bedrooms: 3
- Total Baths: 2
- Full Baths: 2
- Garage / Parking Spaces: 1
- Days On Market: 95
- Additional Information
- Geolocation: 28.0733 / -81.9571
- County: POLK
- City: LAKELAND
- Zipcode: 33805
- Subdivision: Glen Echo Sub
- Elementary School: North Lakeland Elem
- Middle School: Lake Gibson /Junio
- High School: Lake Gibson
- Provided by: CENTURY 21 CIRCLE
- Contact: MARCO OROZCO
- 813-643-0054

- DMCA Notice
-
DescriptionSeller Motivated, Down Payment Assistance available. Welcome to this fully remodeled gem in the heart of Lakeland! Best of all? No HOA. No CDD. Better than New. This solid block home has been completely transformed with high end finishes and is truly move in ready. Featuring brand new waterproof laminate flooring throughout, a brand new roof, and a newly installed central AC and heating system with all new ductworksay goodbye to window units! The gorgeous kitchen offers designer cabinetry, elegant countertops, and stainless steel appliances. Both bathrooms have been fully updated with a modern touch, combining comfort and style. Sitting on a nearly 1/4 acre lot, fully cleared and boasting a brand new landscaped yard, this home is perfect for outdoor living. Plus, enjoy the convenience of a covered carport. This home truly checks all the boxesstyle, space, and peace of mind. Schedule your private tour today!
Property Location and Similar Properties
Features
Appliances
- Microwave
- Range
- Refrigerator
Home Owners Association Fee
- 0.00
Carport Spaces
- 1.00
Close Date
- 0000-00-00
Cooling
- Central Air
Country
- US
Covered Spaces
- 0.00
Exterior Features
- Private Mailbox
Fencing
- Chain Link
Flooring
- Ceramic Tile
- Luxury Vinyl
Garage Spaces
- 0.00
Heating
- Heat Pump
High School
- Lake Gibson High
Insurance Expense
- 0.00
Interior Features
- Eat-in Kitchen
- Open Floorplan
- Primary Bedroom Main Floor
- Stone Counters
- Thermostat
Legal Description
- GLEN ECHO SUB PB 9 PG 44 BLK A LOT 22 N 52 FT
Levels
- One
Living Area
- 989.00
Lot Features
- Cleared
Middle School
- Lake Gibson Middle/Junio
Area Major
- 33805 - Lakeland / Gibsonia
Net Operating Income
- 0.00
Occupant Type
- Vacant
Open Parking Spaces
- 0.00
Other Expense
- 0.00
Parcel Number
- 24-28-06-166000-001220
Property Condition
- Completed
Property Type
- Residential
Roof
- Shingle
School Elementary
- North Lakeland Elem
Sewer
- Public Sewer
Tax Year
- 2024
Township
- 28
Utilities
- BB/HS Internet Available
- Cable Available
- Electricity Connected
- Natural Gas Available
- Public
- Sewer Connected
- Water Connected
Views
- 76
Virtual Tour Url
- https://www.propertypanorama.com/instaview/stellar/TB8410001
Water Source
- Public
Year Built
- 1959
Zoning Code
- RA-4



