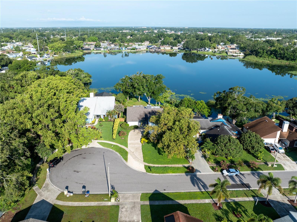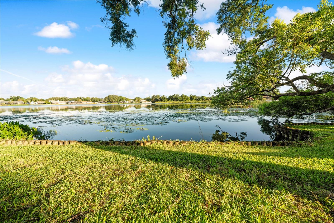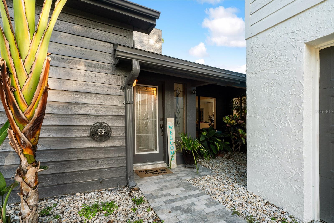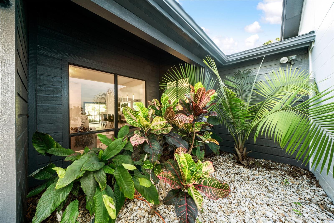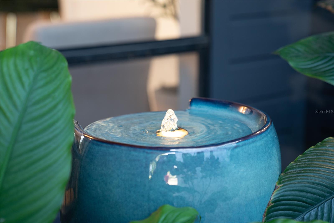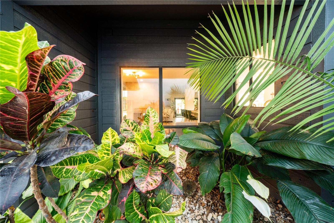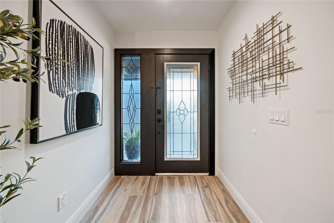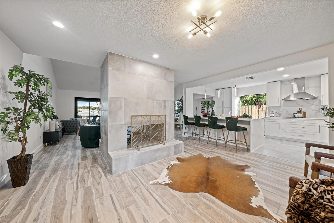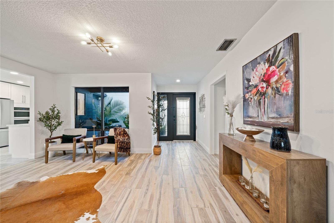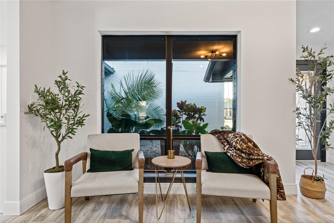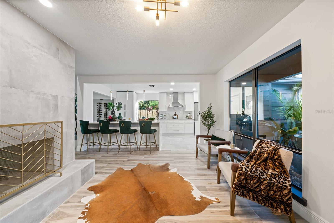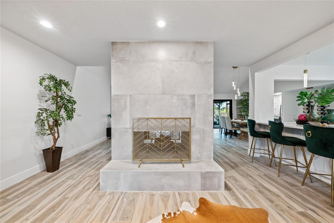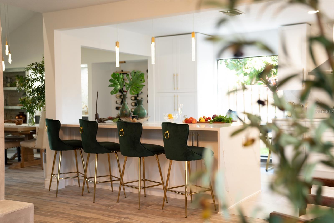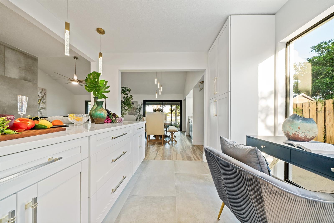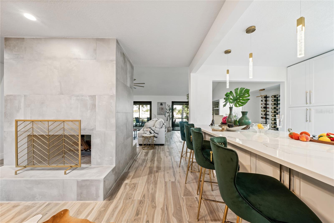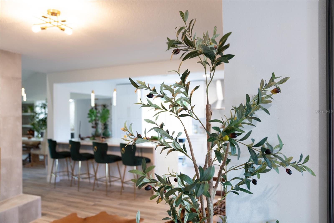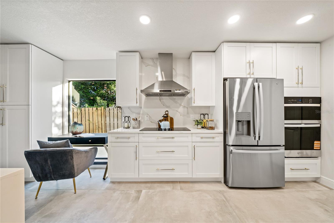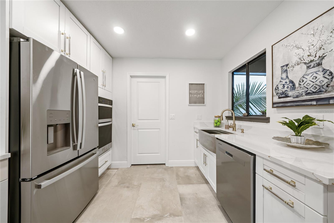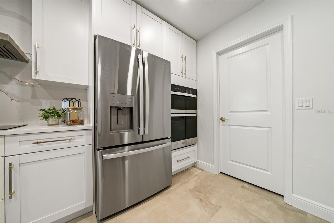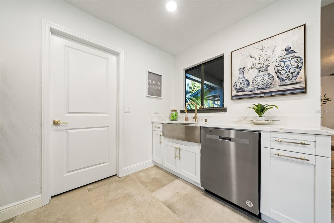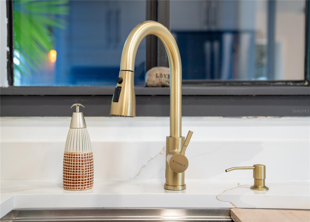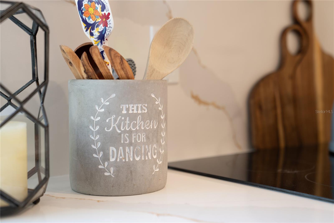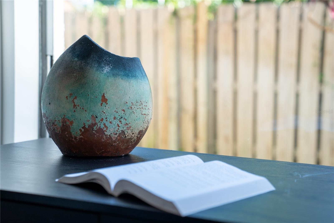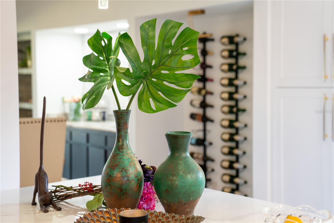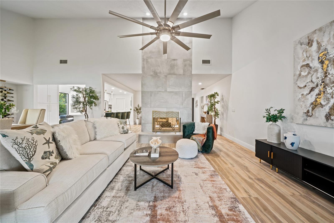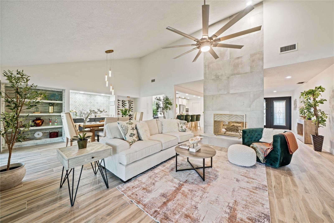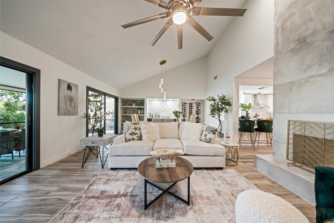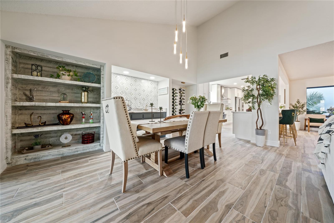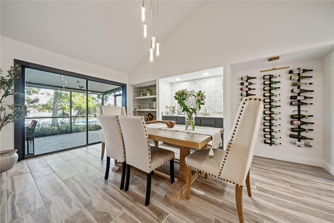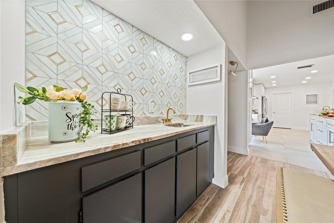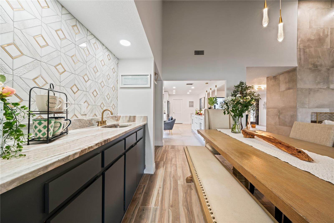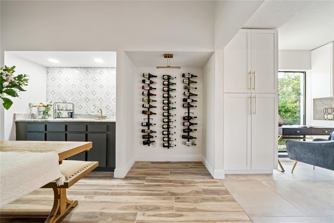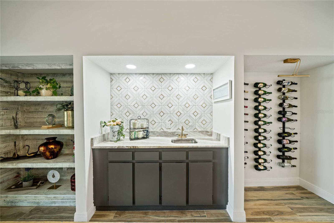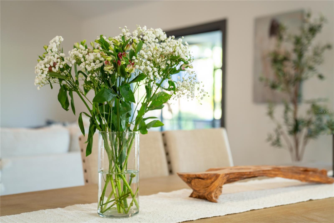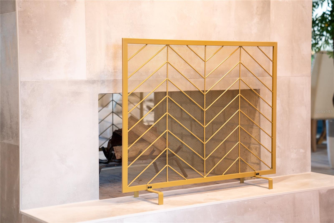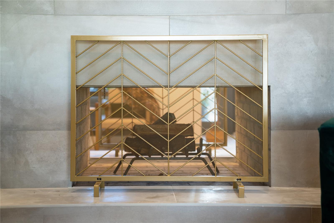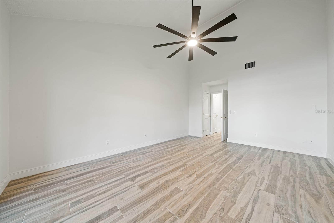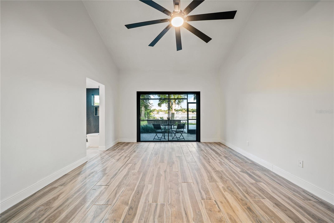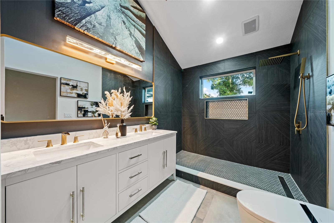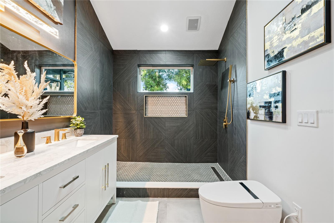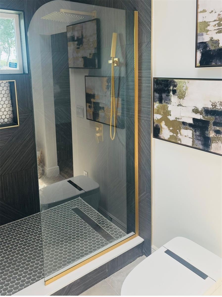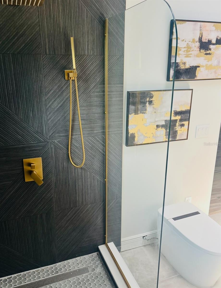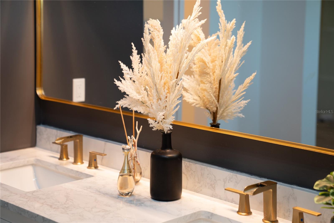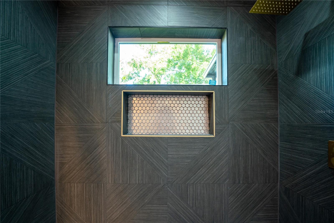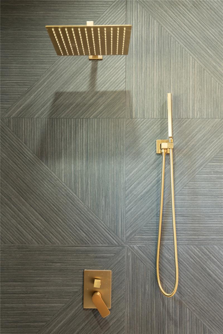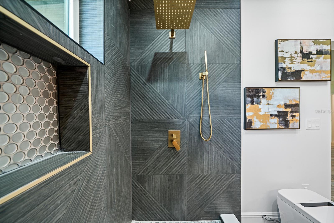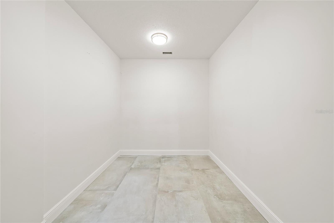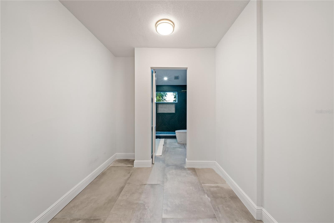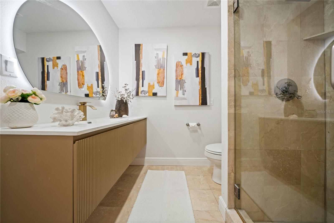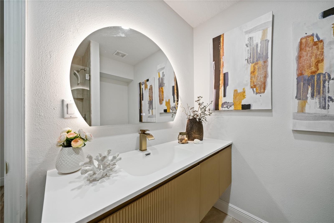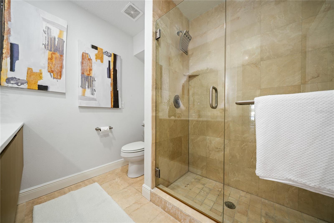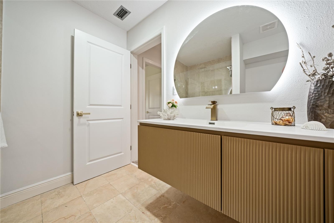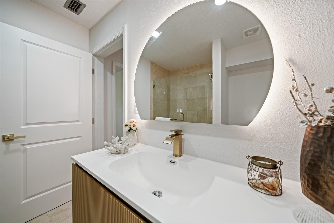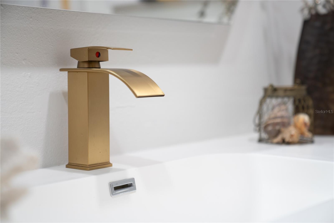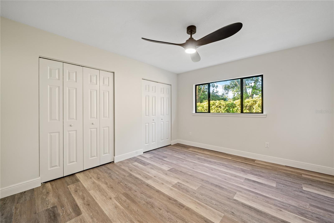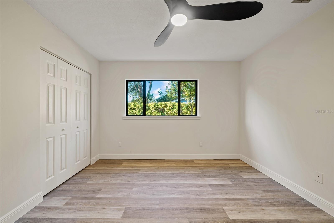8304 Palma Vista Lane, TAMPA, FL 33614
Contact Tropic Shores Realty
Schedule A Showing
Request more information
- MLS#: TB8409030 ( Residential )
- Street Address: 8304 Palma Vista Lane
- Viewed: 427
- Price: $748,800
- Price sqft: $253
- Waterfront: Yes
- Waterfront Type: Lake Front
- Year Built: 1978
- Bldg sqft: 2954
- Bedrooms: 3
- Total Baths: 2
- Full Baths: 2
- Days On Market: 178
- Additional Information
- Geolocation: 28.0229 / -82.4929
- County: HILLSBOROUGH
- City: TAMPA
- Zipcode: 33614
- Subdivision: Lago Vista
- Elementary School: Twin Lakes
- Middle School: Memorial
- High School: Chamberlain

- DMCA Notice
-
DescriptionOne or more photo(s) has been virtually staged. *Price Reduction, Motivated Seller* Seller is willing to contribute up to 10K credit towards closing cost. Welcome to your enchanting lakeside paradise, nestled at the end of a cul de sac in a charming neighborhoods. This beautifully remodeled gem offers 2,103 sqft of designer inspired living space, boasts panoramic water views and modern elegance. From the moment you arrive, the enchanting curb appeal sets the tone mature trees, lush professional landscaping, and an extended driveway provide a grand and inviting entrance. A serene courtyard welcomes you home, creating a calming first impression. Step inside to discover a world of spacious luxury, with double sided wood burning fireplace, and an elegant seating area overlooking the courtyard. The heart of the home a dream kitchen for any chef boasts an oversized 8 x 4 center island with plenty of cabinetry, sleek electric cooktop with contemporary stainless steel hood vented to the exterior, farm style sink, large pantry cabinet, simple yet elegant quartz counter top with waterfall edge and full backsplash, all brand new stainless steel appliances. Large picture window let the daylight dance in this kitchen. Vaulted ceilings soar above the living and dining spaces, amplify the sense of openness, while a dramatic floor to ceiling fireplace anchors the room, a masterpiece of design that offers warmth and ambiance, perfect for gatherings or quiet evenings. Two sets of sliding doors offer uninterrupted views of the shimmering lake beyond. The dining area includes built in shelving, a custom wet bar with designer tile backsplash, and a wine nook that will delight any enthusiast. The guest bathroom featuring a floating vanity, LED lit mirror, and a walk in shower. Both guest bedrooms are generously sized with ample natural light and large closets. Retreat to the spectacular master suite a serene sanctuary with soaring 14 foot ceilings, panoramic lake views through sliding glass doors, and a spa caliber en suite bathroom. This stunning space showcases matte black luxury tile, expansive walk in shower, modern tankless toilet, dual vanities, a large skylight, and a spacious walk in closet. Step outside to your personal waterfront haven. An oversized covered lanai and brand new paver patio create the ideal space for alfresco entertaining. Imagine waking up to the gentle shimmer of the lake, enjoying your morning coffee on your private lanai while watching lily pads dance on the water; unwinding with a glass of wine enjoying ducks playing on the shore, birds flying across the water, sun sets behind the lake or hosting unforgettable parties on the expansive patio, creating life long memories with family and friends whatever you like to do, this backyard is one of a kind. Every detail in this home has been thoughtfully upgraded. The attached 2 car garage includes extra storage space above, could be easily transformed into an additional suite for airbnb. Newer roof from 2022, AC from 2020, new paint inside out, new light fixtures and fans, all new doors, new title floor, completely remodeled new master bathroom, and so much more! Centrally located near Waters and Dale Mabry, you are minutes to everything you need, football games or a night out in town. 15 minutes to Tampa International Airport, so the world is your oyster! No HOA, no CDD. This home isn't just a place to live; it's a lifestyle! Come experience lakefront luxury like never before, where every day feels like a getaway.
Property Location and Similar Properties
Features
Waterfront Description
- Lake Front
Appliances
- Built-In Oven
- Cooktop
- Dishwasher
- Disposal
- Microwave
- Range Hood
- Refrigerator
- Touchless Faucet
Home Owners Association Fee
- 0.00
Carport Spaces
- 0.00
Close Date
- 0000-00-00
Cooling
- Central Air
Country
- US
Covered Spaces
- 0.00
Exterior Features
- Sidewalk
- Sliding Doors
- Sprinkler Metered
Flooring
- Tile
- Vinyl
Furnished
- Partially
Garage Spaces
- 2.00
Heating
- Central
High School
- Chamberlain-HB
Insurance Expense
- 0.00
Interior Features
- Built-in Features
- Cathedral Ceiling(s)
- Ceiling Fans(s)
- Eat-in Kitchen
- High Ceilings
- Living Room/Dining Room Combo
- Open Floorplan
- Primary Bedroom Main Floor
- Solid Surface Counters
- Stone Counters
- Thermostat
- Vaulted Ceiling(s)
- Walk-In Closet(s)
- Wet Bar
Legal Description
- LAGO VISTA LOT 9 BLOCK 2
Levels
- One
Living Area
- 2106.00
Middle School
- Memorial-HB
Area Major
- 33614 - Tampa
Net Operating Income
- 0.00
Occupant Type
- Vacant
Open Parking Spaces
- 0.00
Other Expense
- 0.00
Parcel Number
- U-27-28-18-15V-000002-00009.0
Property Type
- Residential
Roof
- Shingle
School Elementary
- Twin Lakes-HB
Sewer
- Public Sewer
Tax Year
- 2024
Township
- 28
Utilities
- Cable Available
- Electricity Available
- Electricity Connected
- Public
- Sewer Available
- Sewer Connected
- Sprinkler Meter
- Underground Utilities
- Water Available
- Water Connected
Views
- 427
Virtual Tour Url
- https://www.propertypanorama.com/instaview/stellar/TB8409030
Water Source
- Public
Year Built
- 1978
Zoning Code
- RSC-6




