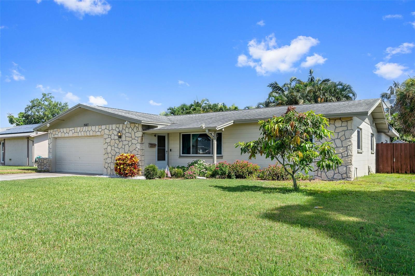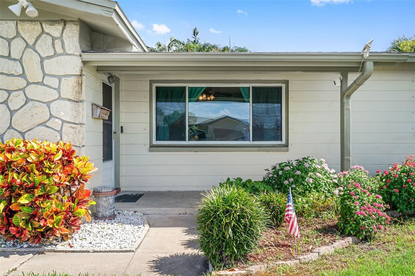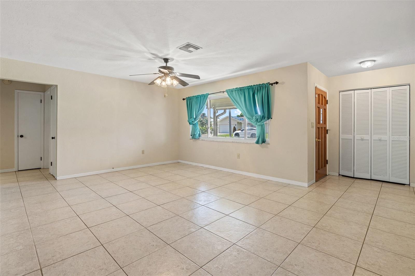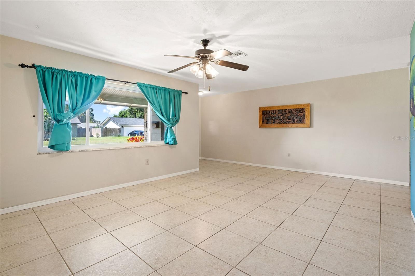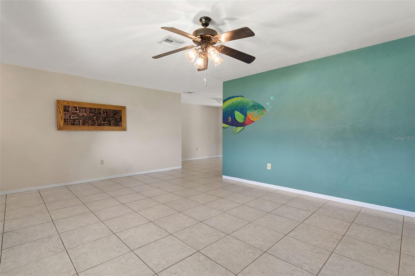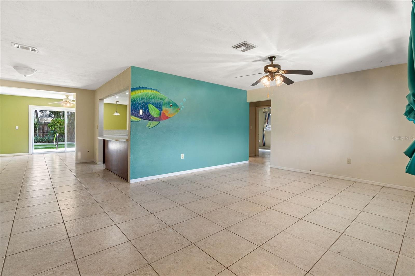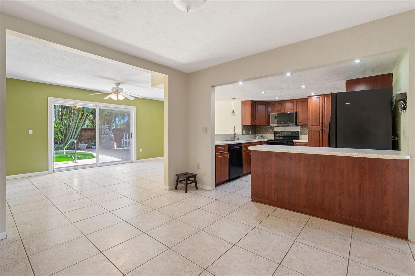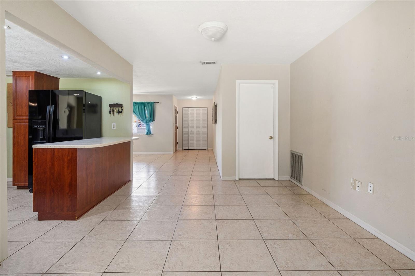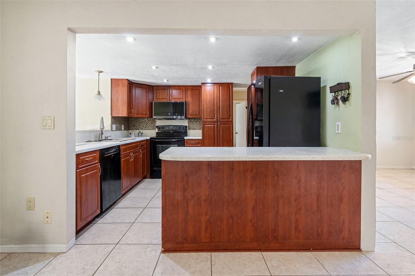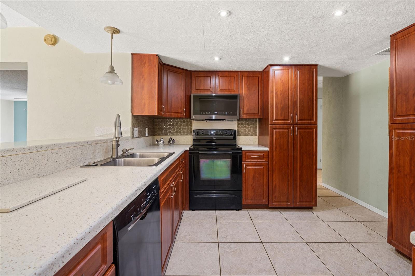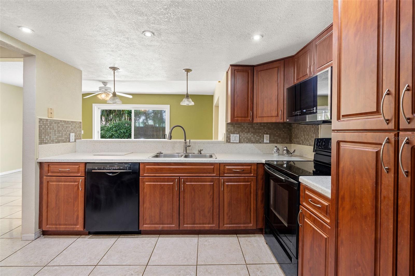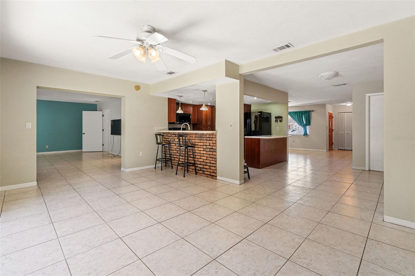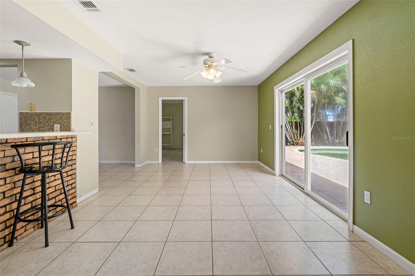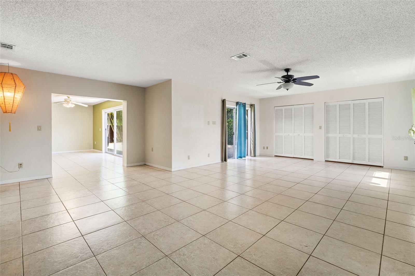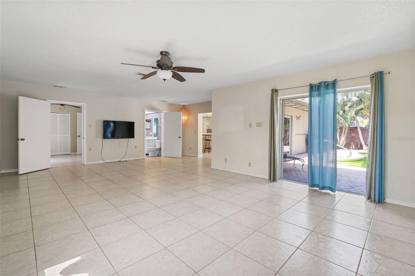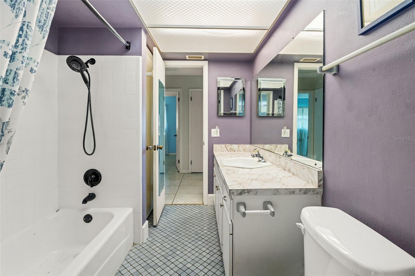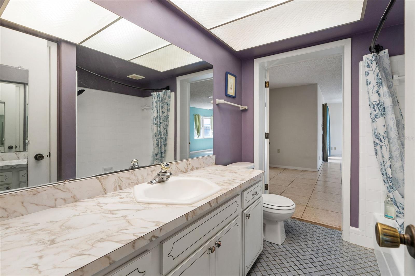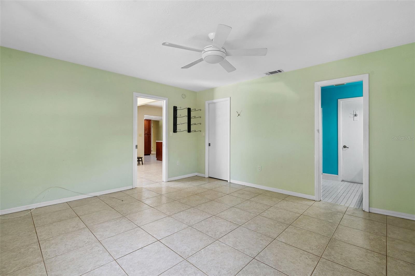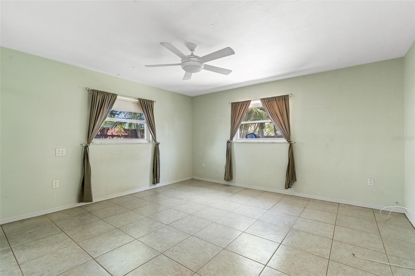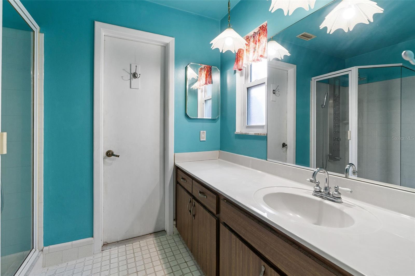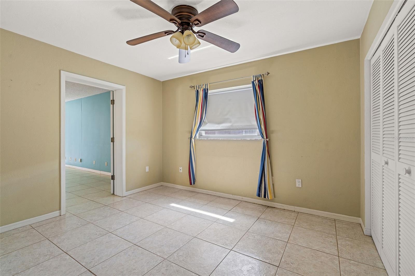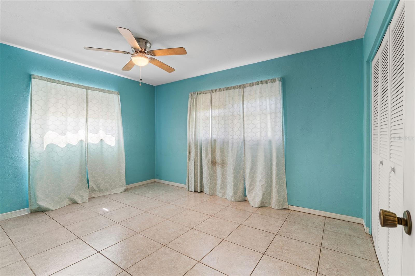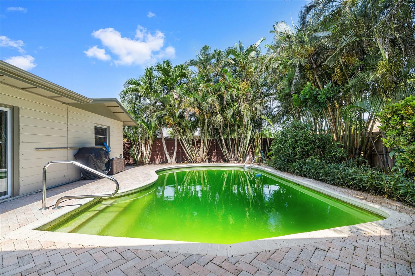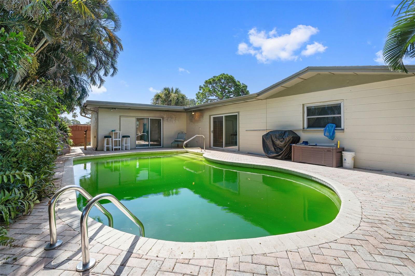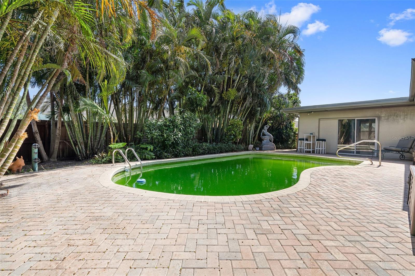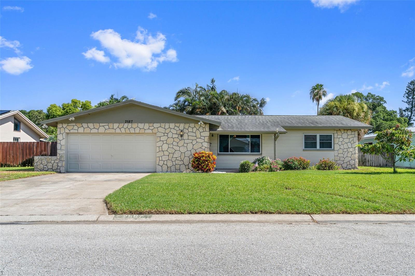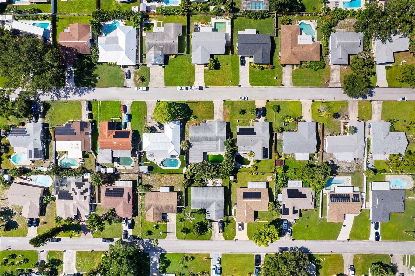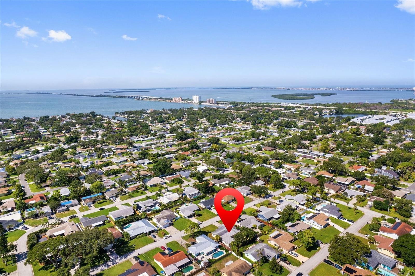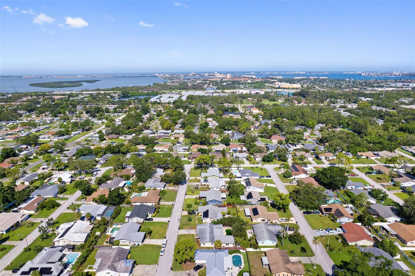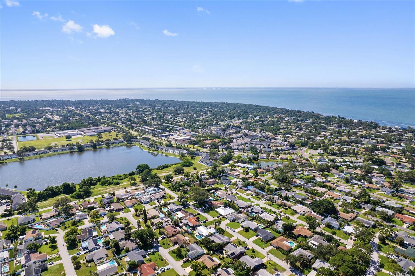2587 60th Avenue S, ST PETERSBURG, FL 33712
Contact Broker IDX Sites Inc.
Schedule A Showing
Request more information
- MLS#: TB8408471 ( Residential )
- Street Address: 2587 60th Avenue S
- Viewed: 67
- Price: $539,000
- Price sqft: $193
- Waterfront: No
- Year Built: 1972
- Bldg sqft: 2795
- Bedrooms: 3
- Total Baths: 2
- Full Baths: 2
- Garage / Parking Spaces: 2
- Days On Market: 59
- Additional Information
- Geolocation: 27.7136 / -82.669
- County: PINELLAS
- City: ST PETERSBURG
- Zipcode: 33712
- Subdivision: Stephenson Manor
- Elementary School: Maximo
- Middle School: Bay Point
- High School: Lakewood
- Provided by: CENTURY 21 RE CHAMPIONS
- Contact: Gloria Smith
- 727-398-2774

- DMCA Notice
-
DescriptionLots of Space in this 3 bedroom, 2 bathroom home with bonus huge great room! Over 2,200 square feet of comfortable living space. Highlighted by a private backyard pool and a generous two car garage, the property delivers both relaxation and function for everyday living. The split bedroom floor plan includes a primary bedroom with an en suite bathroom. Two additional bedrooms provide flexibility for guests, a home office, or hobby space. For those who appreciate convenience, the property is positioned just half a mile from freeway access, making travel north or south a breezeeven during rush hour. Need your essentials close? Publix is just a short drive away, as well as parks like Maximo Park for weekend outings. If you're dreaming of beach days or city nights, you're in luckboth downtown St. Petersburg and the sandy shores of St. Pete Beach are roughly 15 minutes away. Whether you're commuting, relaxing, or enjoying the local charm, this home checks all the right boxes. Don't miss your chance to settle into a space that really does offer a little bit of everything.
Property Location and Similar Properties
Features
Appliances
- Dishwasher
- Disposal
- Dryer
- Electric Water Heater
- Ice Maker
- Microwave
- Range
- Refrigerator
- Washer
Home Owners Association Fee
- 0.00
Carport Spaces
- 0.00
Close Date
- 0000-00-00
Cooling
- Central Air
Country
- US
Covered Spaces
- 0.00
Exterior Features
- Hurricane Shutters
- Lighting
- Private Mailbox
- Rain Gutters
- Sliding Doors
- Storage
Fencing
- Fenced
- Wood
Flooring
- Tile
Garage Spaces
- 2.00
Heating
- Central
- Electric
High School
- Lakewood High-PN
Insurance Expense
- 0.00
Interior Features
- Ceiling Fans(s)
- Primary Bedroom Main Floor
- Solid Surface Counters
- Split Bedroom
- Stone Counters
- Thermostat
- Walk-In Closet(s)
Legal Description
- STEPHENSON MANOR UNIT 2 5TH ADD BLK I
- LOT 5
Levels
- One
Living Area
- 2234.00
Lot Features
- In County
- Paved
Middle School
- Bay Point Middle-PN
Area Major
- 33712 - St Pete
Net Operating Income
- 0.00
Occupant Type
- Vacant
Open Parking Spaces
- 0.00
Other Expense
- 0.00
Other Structures
- Shed(s)
Parcel Number
- 11-32-16-85345-009-0050
Parking Features
- Driveway
- Garage Door Opener
Pets Allowed
- Yes
Pool Features
- Gunite
- In Ground
Possession
- Close Of Escrow
Property Type
- Residential
Roof
- Shingle
School Elementary
- Maximo Elementary-PN
Sewer
- Public Sewer
Style
- Traditional
Tax Year
- 2024
Township
- 32
Utilities
- BB/HS Internet Available
- Cable Available
- Electricity Connected
- Phone Available
- Public
- Water Connected
Views
- 67
Virtual Tour Url
- https://www.propertypanorama.com/instaview/stellar/TB8408471
Water Source
- Public
Year Built
- 1972
Zoning Code
- RES



