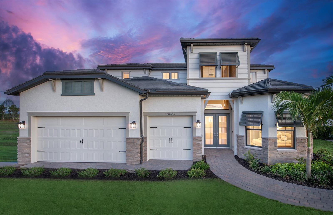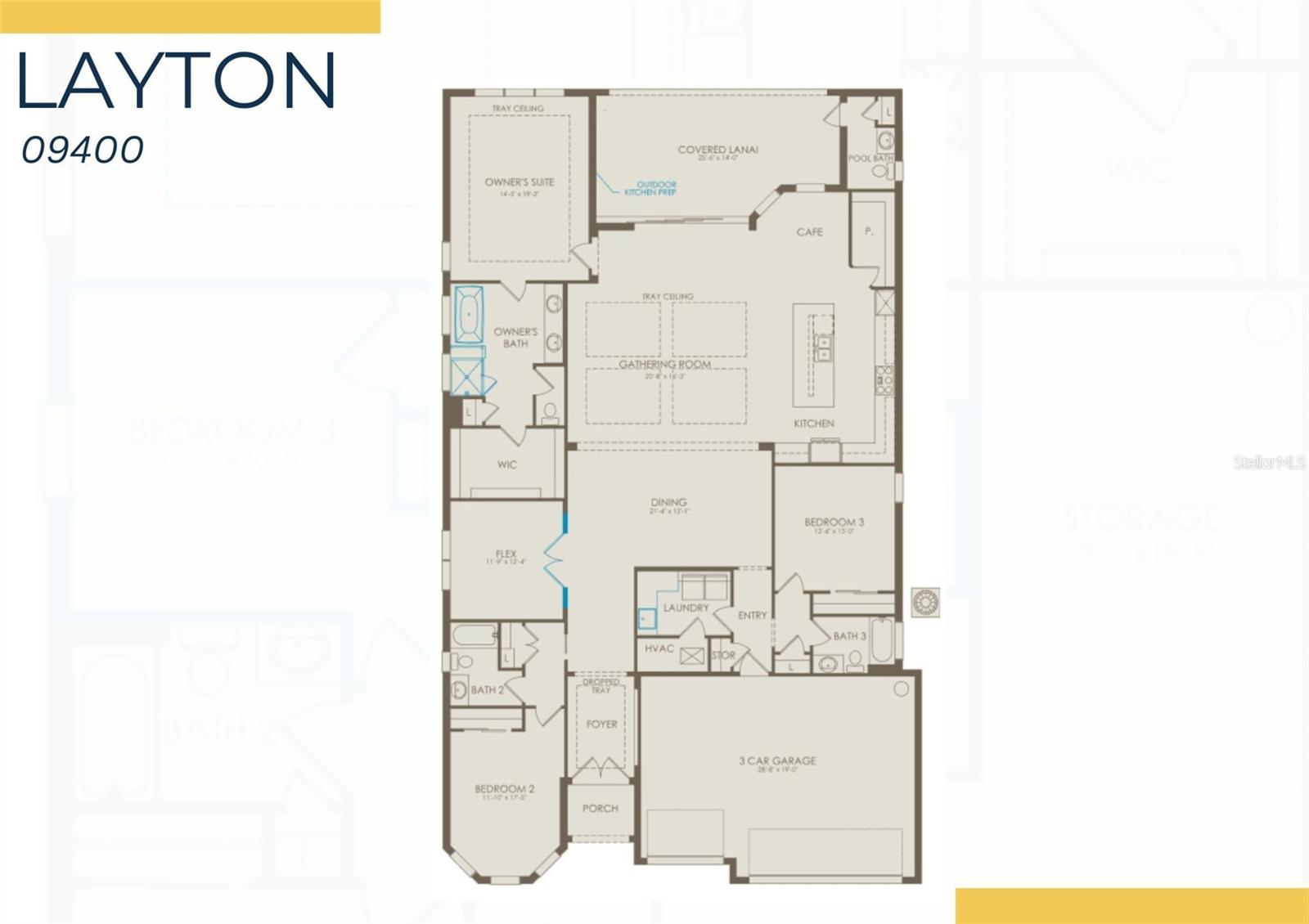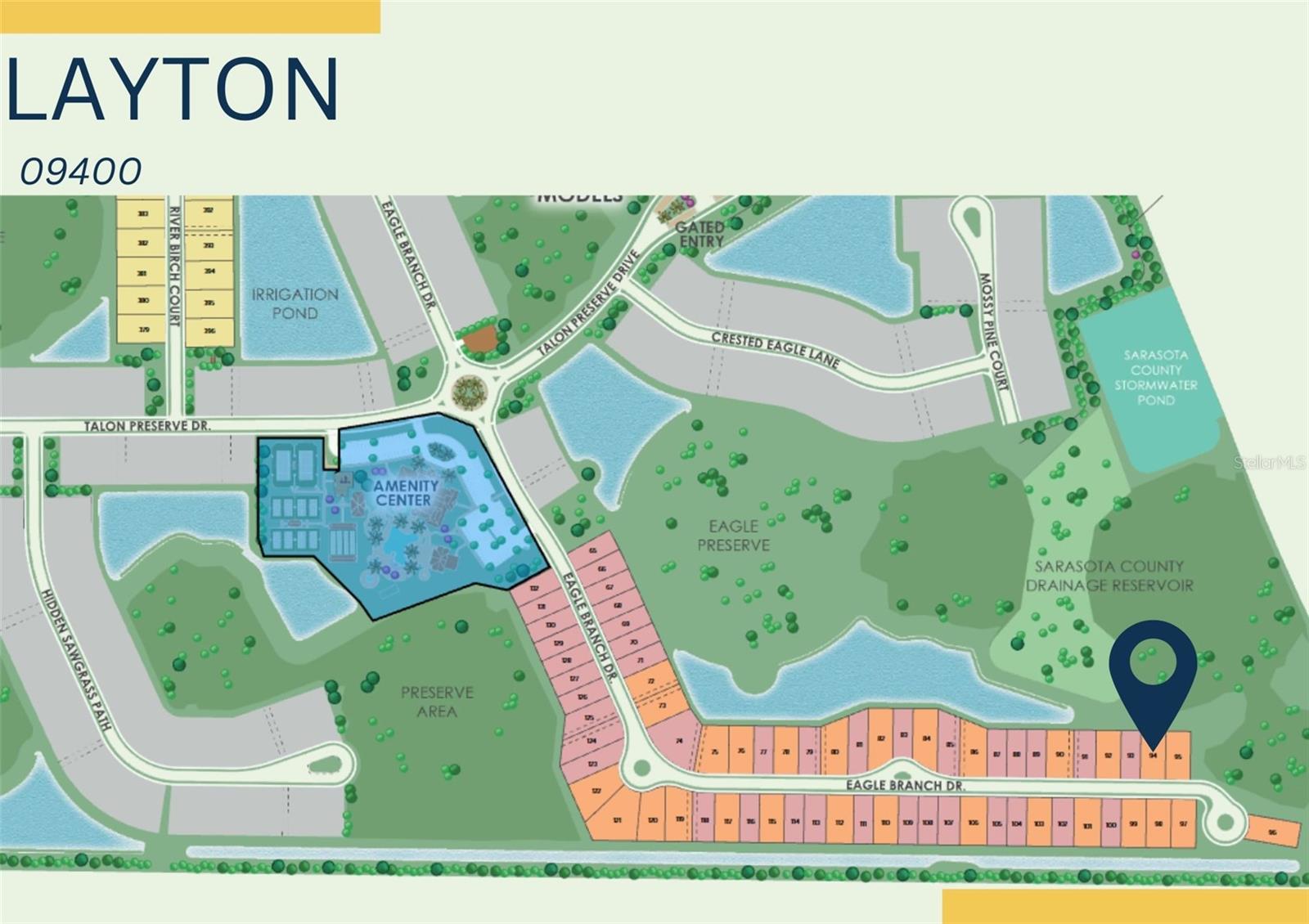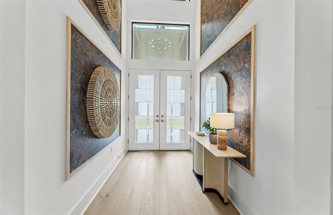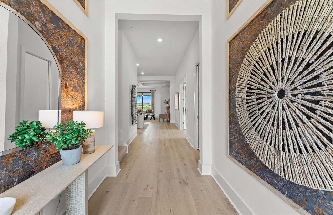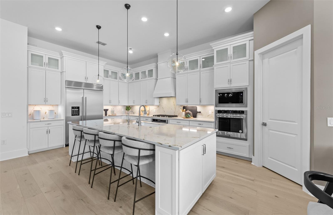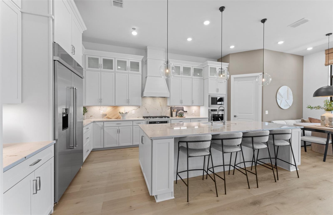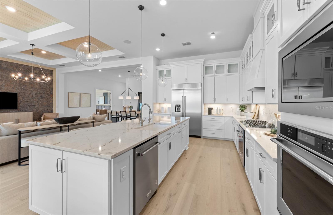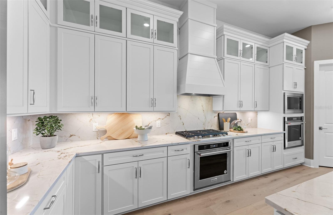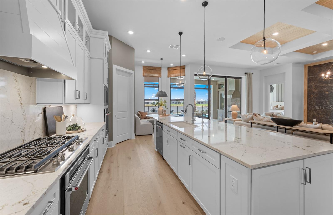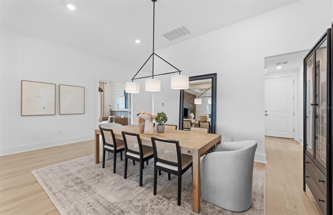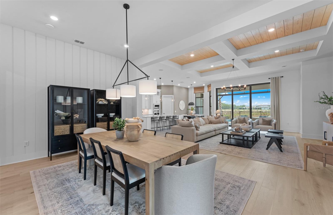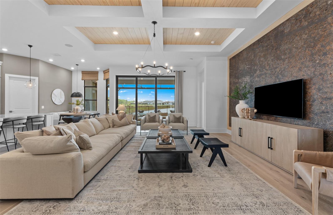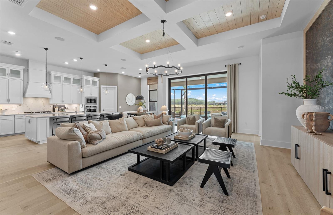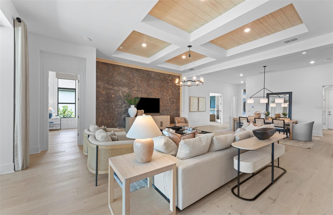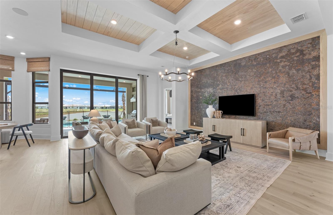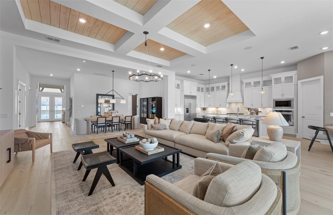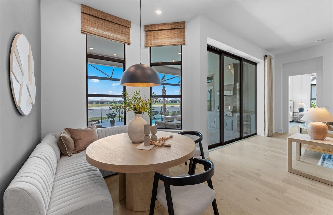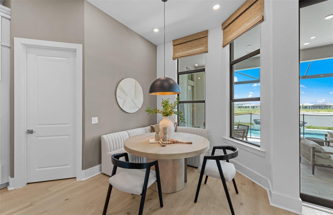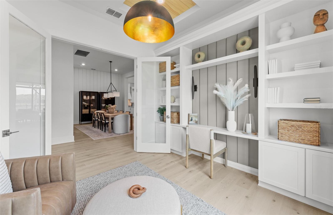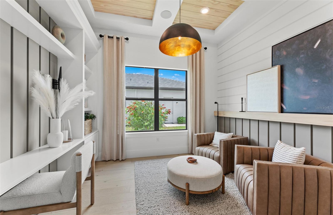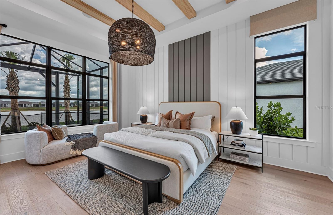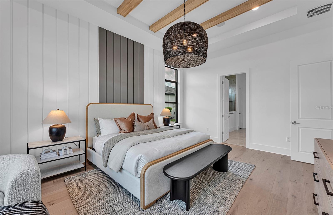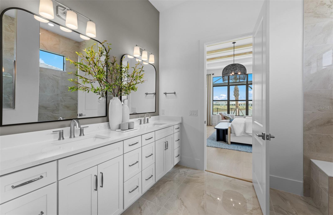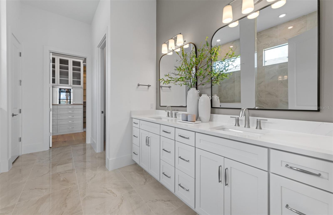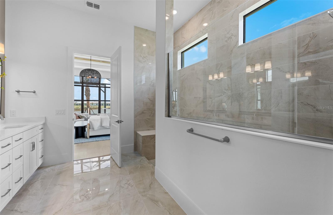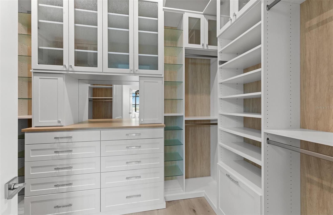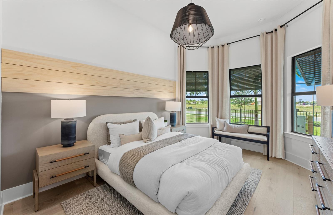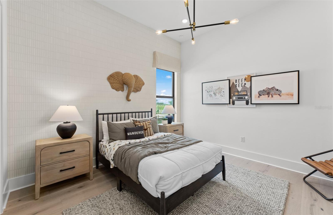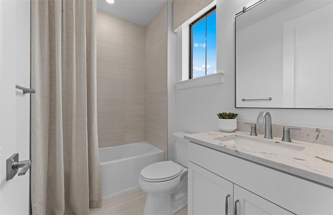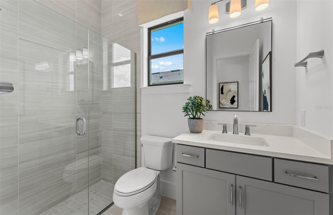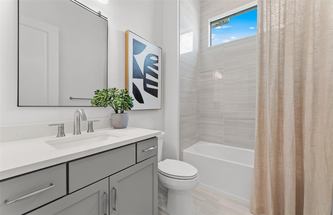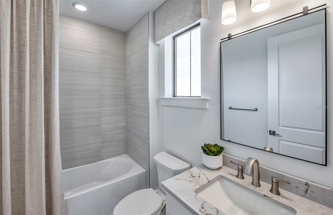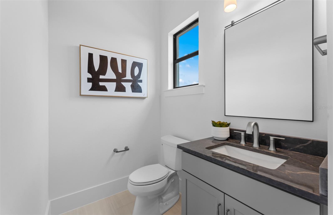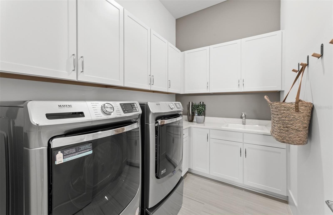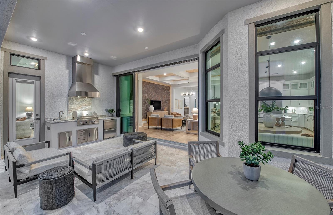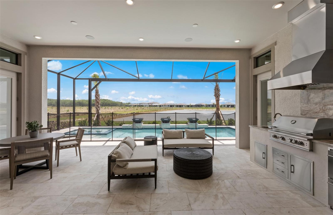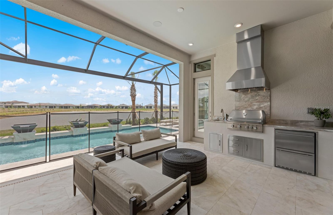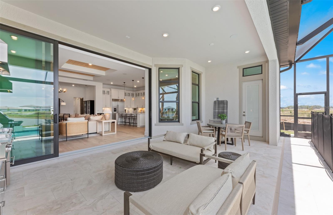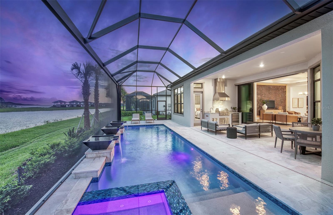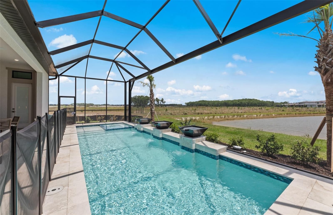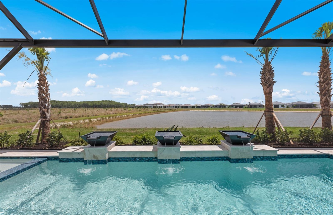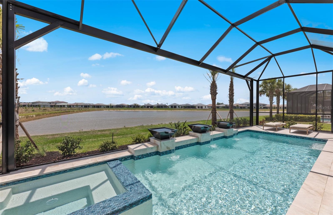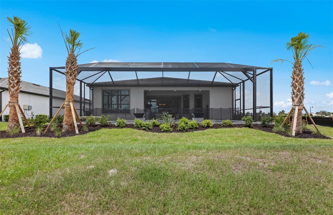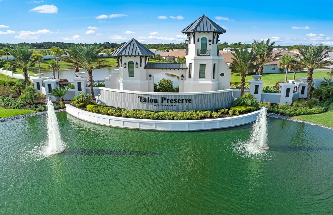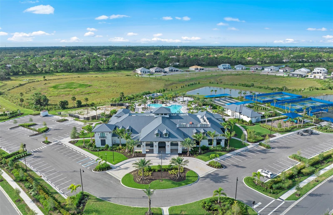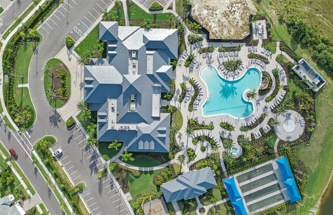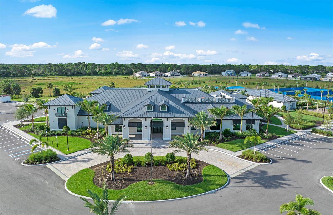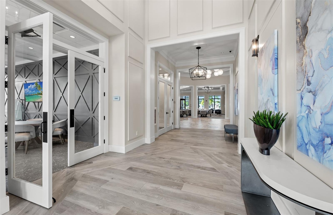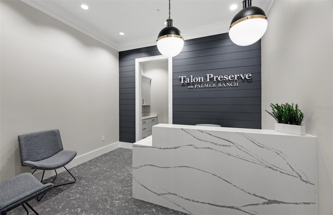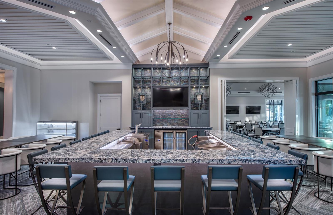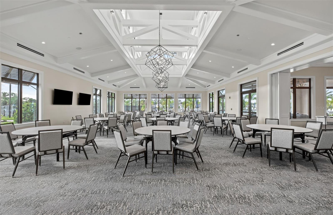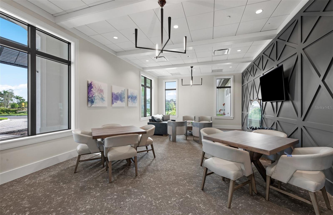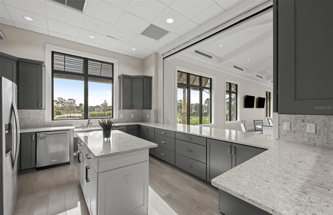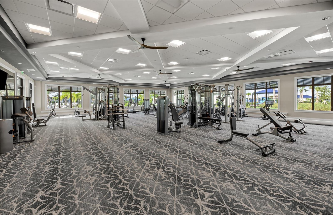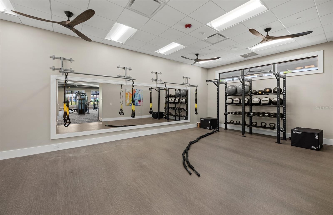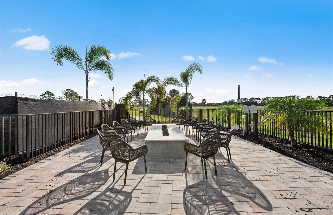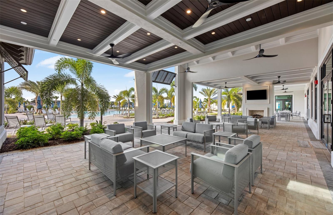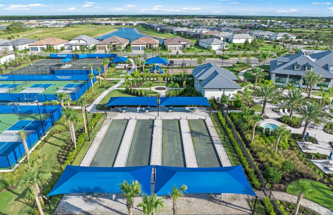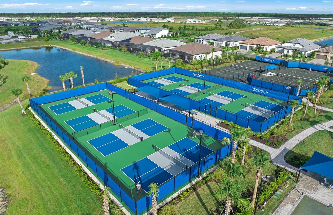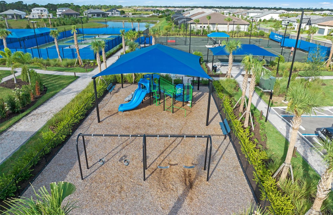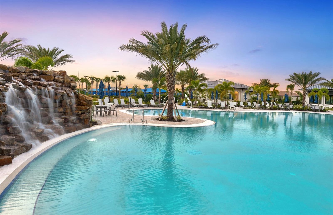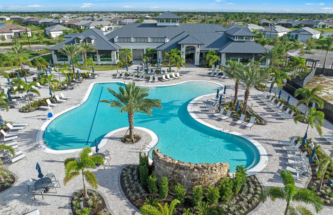14712 Eagle Branch Drive, NOKOMIS, FL 34275
Contact Broker IDX Sites Inc.
Schedule A Showing
Request more information
- MLS#: TB8407363 ( Residential )
- Street Address: 14712 Eagle Branch Drive
- Viewed: 13
- Price: $1,125,000
- Price sqft: $291
- Waterfront: No
- Year Built: 2025
- Bldg sqft: 3872
- Bedrooms: 3
- Total Baths: 4
- Full Baths: 3
- 1/2 Baths: 1
- Garage / Parking Spaces: 3
- Days On Market: 8
- Additional Information
- Geolocation: 27.1684 / -82.4358
- County: SARASOTA
- City: NOKOMIS
- Zipcode: 34275
- Subdivision: Talon Preserve On Palmer Ranch
- Elementary School: Laurel Nokomis
- Middle School: Laurel Nokomis
- High School: Venice Senior
- Provided by: PULTE REALTY INC
- Contact: Dan Wenstrom
- 561-206-1417

- DMCA Notice
-
DescriptionUnder Construction. Nestled in the esteemed Palmer Ranch area, Talon Preserve is a gated community offering a resort style lifestyle with open floor plans, gourmet kitchens, and spacious outdoor living areas. This beautifully designed Layton floor plan from our Echelon Series features 3 bedrooms, 3.5 bathrooms (including a convenient pool bath), a versatile flex room, and a 3 car garage. The open concept layout includes a large gathering room with tray ceilings, elegant French doors, and a chef inspired kitchen with an oversized island perfect for entertaining. Step outside to your private oasis featuring a fully custom designed pool and spa, a true highlight of the home. The covered lanai also includes pre plumbing for an optional summer kitchen, ideal for outdoor dining and entertaining. The owners suite features a generous walk in closet and a spa like bathroom with dual vanities, a walk in shower, and a luxurious standalone soaking tub.Nestled in the esteemed Palmer Ranch area, Talon Preserve is a gated community offering a resort lifestyle with open floor plans, gourmet kitchens, and large outdoor living spaces. For those looking for resort lifestyle communities with private amenities and modern houses, or luxury homes for sale in Nokomis, FL, Talon Preserve should be your top choice. Neighborhood features include 18,000 sq. ft. Grand clubhouse with large community room for events, catering kitchen, social lounge, outdoor lounge, card craft room and classic arcade room, State of the art fitness center, performance training room and group fitness studio, 8 Pickleball courts, 2 Tennis courts, 4 Bocce courts, playground, firepit lounge, dog park, resort style pool, heated spa, splash pad, full service restaurant bar & grill, & more!
Property Location and Similar Properties
Features
Appliances
- Cooktop
- Dishwasher
- Disposal
- Dryer
- Gas Water Heater
- Microwave
- Range
- Refrigerator
- Washer
Association Amenities
- Clubhouse
- Fence Restrictions
- Fitness Center
- Gated
- Pickleball Court(s)
- Playground
- Pool
- Recreation Facilities
- Spa/Hot Tub
- Tennis Court(s)
- Trail(s)
Home Owners Association Fee
- 1111.95
Home Owners Association Fee Includes
- Common Area Taxes
- Pool
- Maintenance Grounds
- Other
- Recreational Facilities
Association Name
- JEFFREY THOMAS
Association Phone
- 941-202-8251
Builder Model
- Layton
Builder Name
- DiVosta
Carport Spaces
- 0.00
Close Date
- 0000-00-00
Cooling
- Central Air
Country
- US
Covered Spaces
- 0.00
Exterior Features
- French Doors
- Lighting
- Rain Gutters
- Sidewalk
- Sliding Doors
Flooring
- Tile
Furnished
- Unfurnished
Garage Spaces
- 3.00
Heating
- Electric
High School
- Venice Senior High
Insurance Expense
- 0.00
Interior Features
- High Ceilings
- In Wall Pest System
- Open Floorplan
- Solid Surface Counters
- Thermostat
- Tray Ceiling(s)
- Walk-In Closet(s)
Legal Description
- LOT 94
- TALON PRESERVE PHASES 3B & 3C
- PB 58 PG 252-264
Levels
- One
Living Area
- 2970.00
Lot Features
- Landscaped
- Sidewalk
Middle School
- Laurel Nokomis Middle
Area Major
- 34275 - Nokomis/North Venice
Net Operating Income
- 0.00
New Construction Yes / No
- Yes
Occupant Type
- Vacant
Open Parking Spaces
- 0.00
Other Expense
- 0.00
Parcel Number
- 0358160094
Parking Features
- Driveway
- Garage Door Opener
Pets Allowed
- Yes
Pool Features
- Gunite
- In Ground
- Screen Enclosure
Possession
- Close Of Escrow
Property Condition
- Under Construction
Property Type
- Residential
Roof
- Tile
School Elementary
- Laurel Nokomis Elementary
Sewer
- Public Sewer
Style
- Florida
Tax Year
- 2025
Township
- 38
Utilities
- Cable Available
- Electricity Connected
- Natural Gas Available
- Natural Gas Connected
- Public
- Sewer Connected
- Underground Utilities
- Water Connected
View
- Trees/Woods
Views
- 13
Virtual Tour Url
- https://my.matterport.com/show/?m=DSBmXdm9XqG
Water Source
- Public
Year Built
- 2025
Zoning Code
- RSF1



