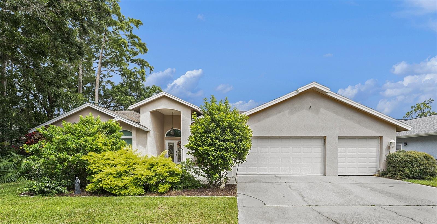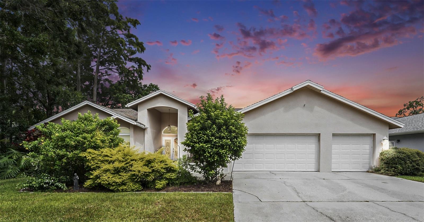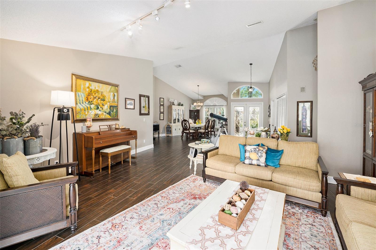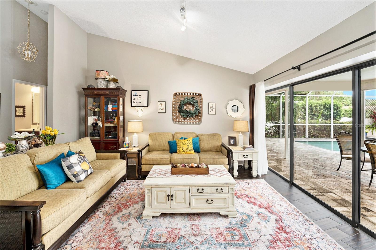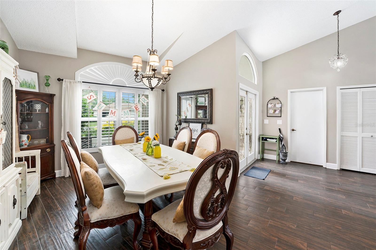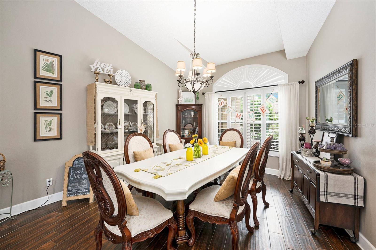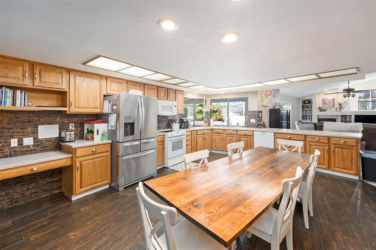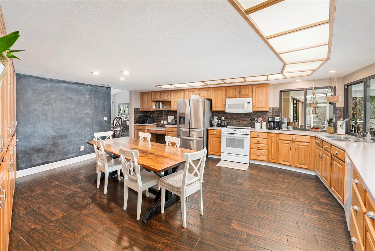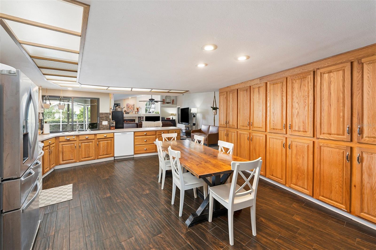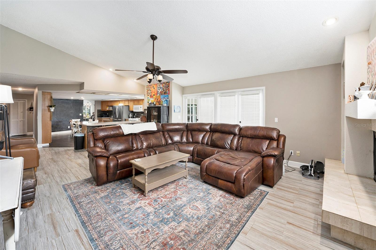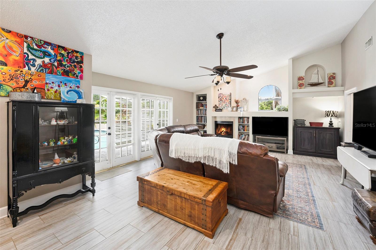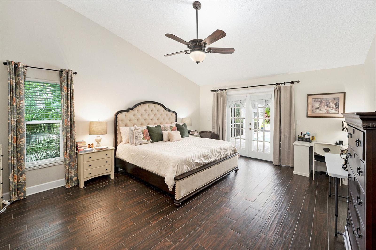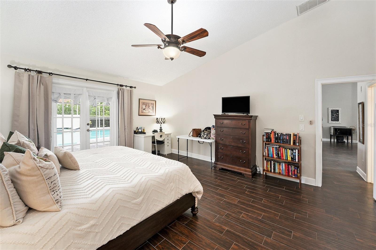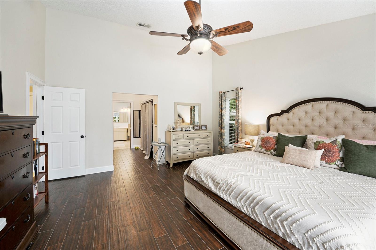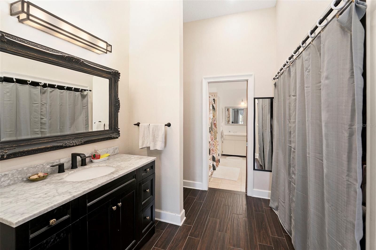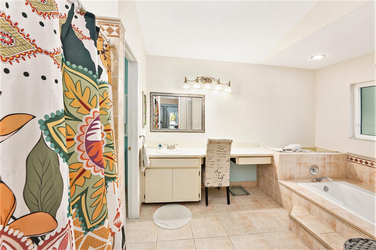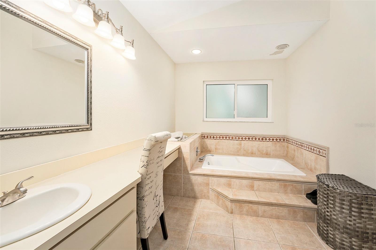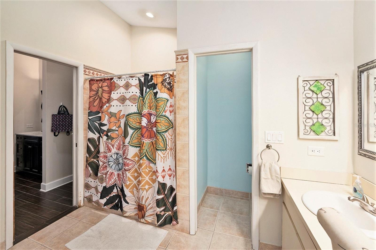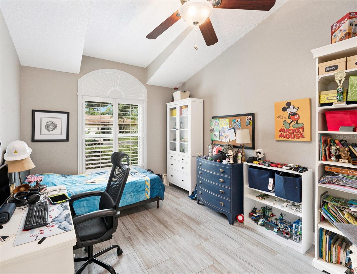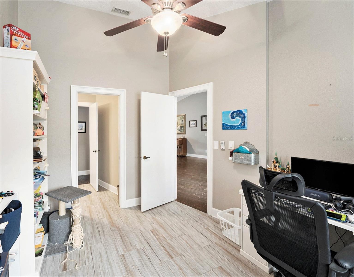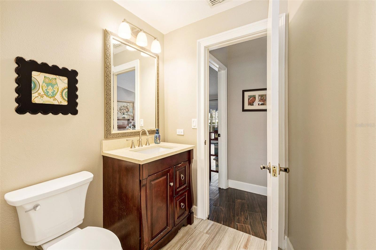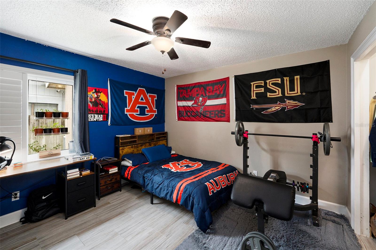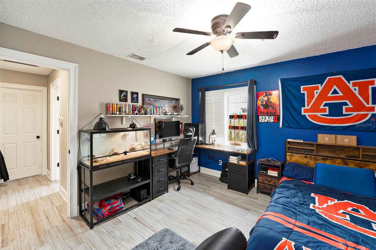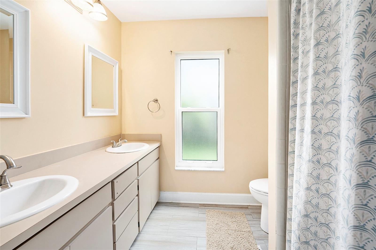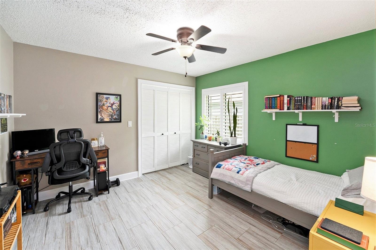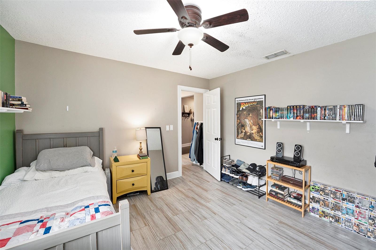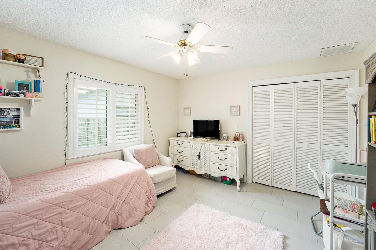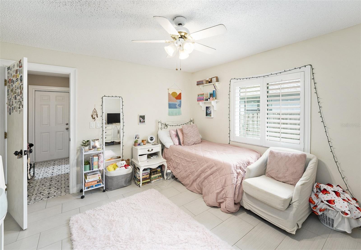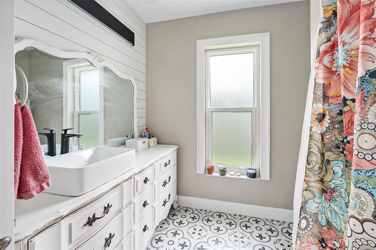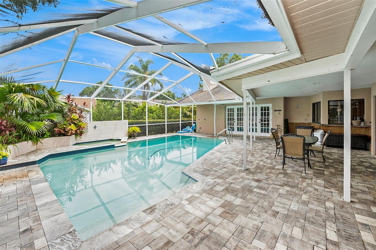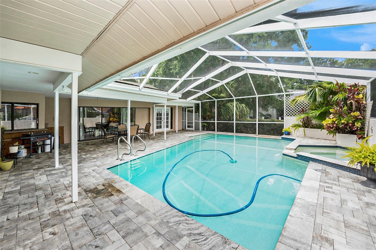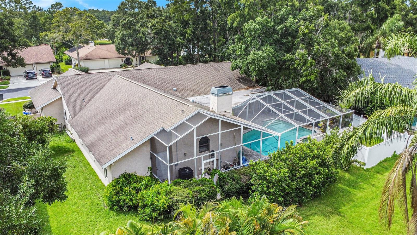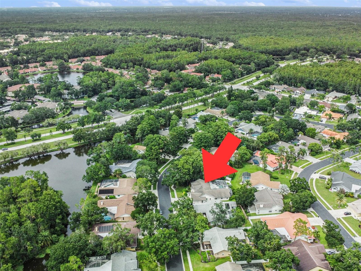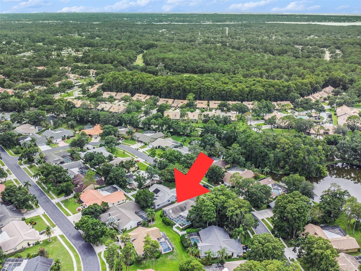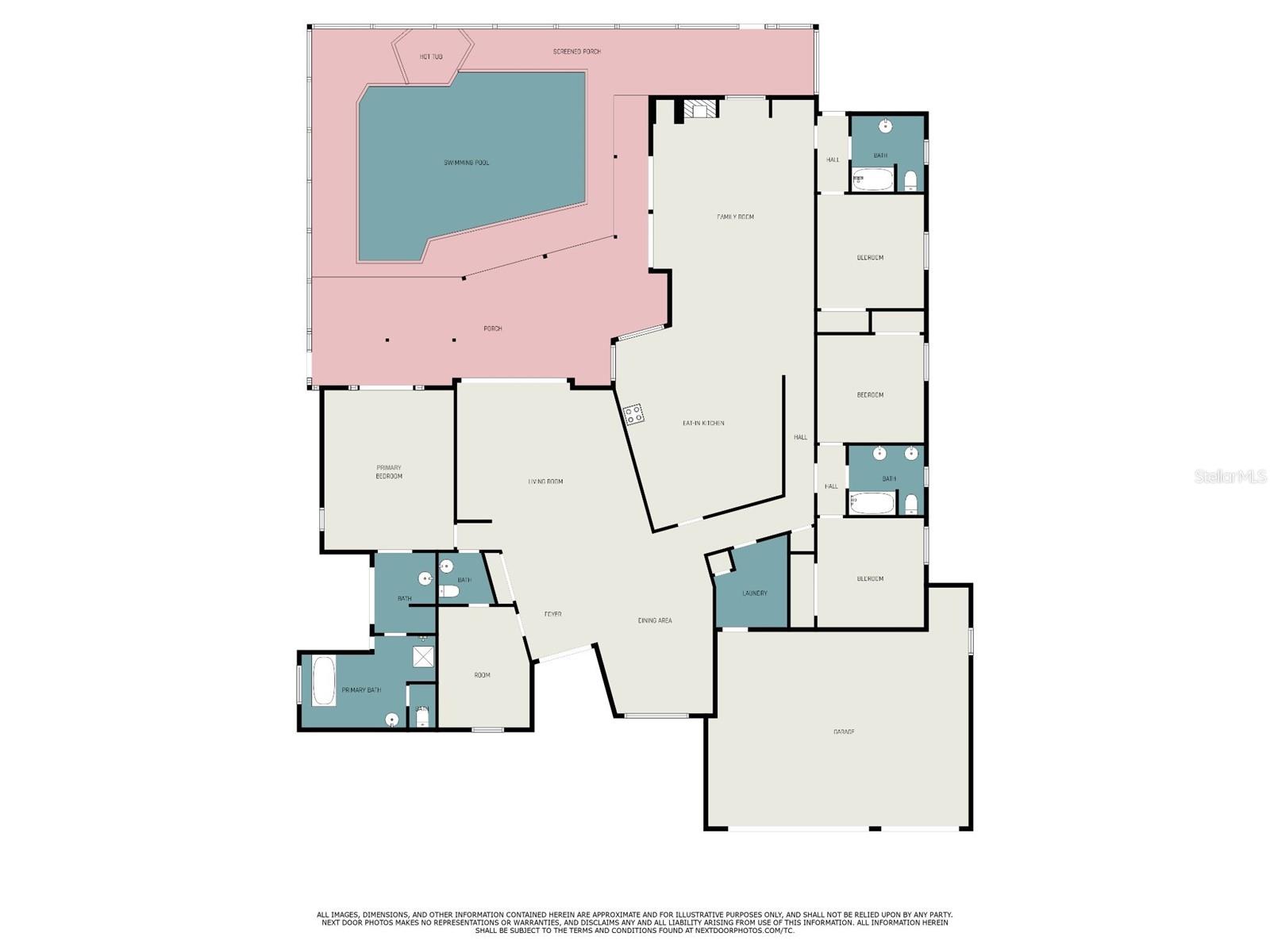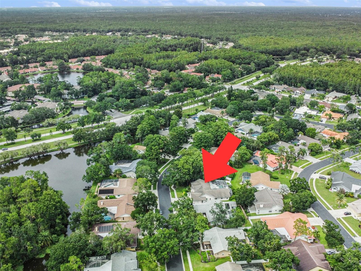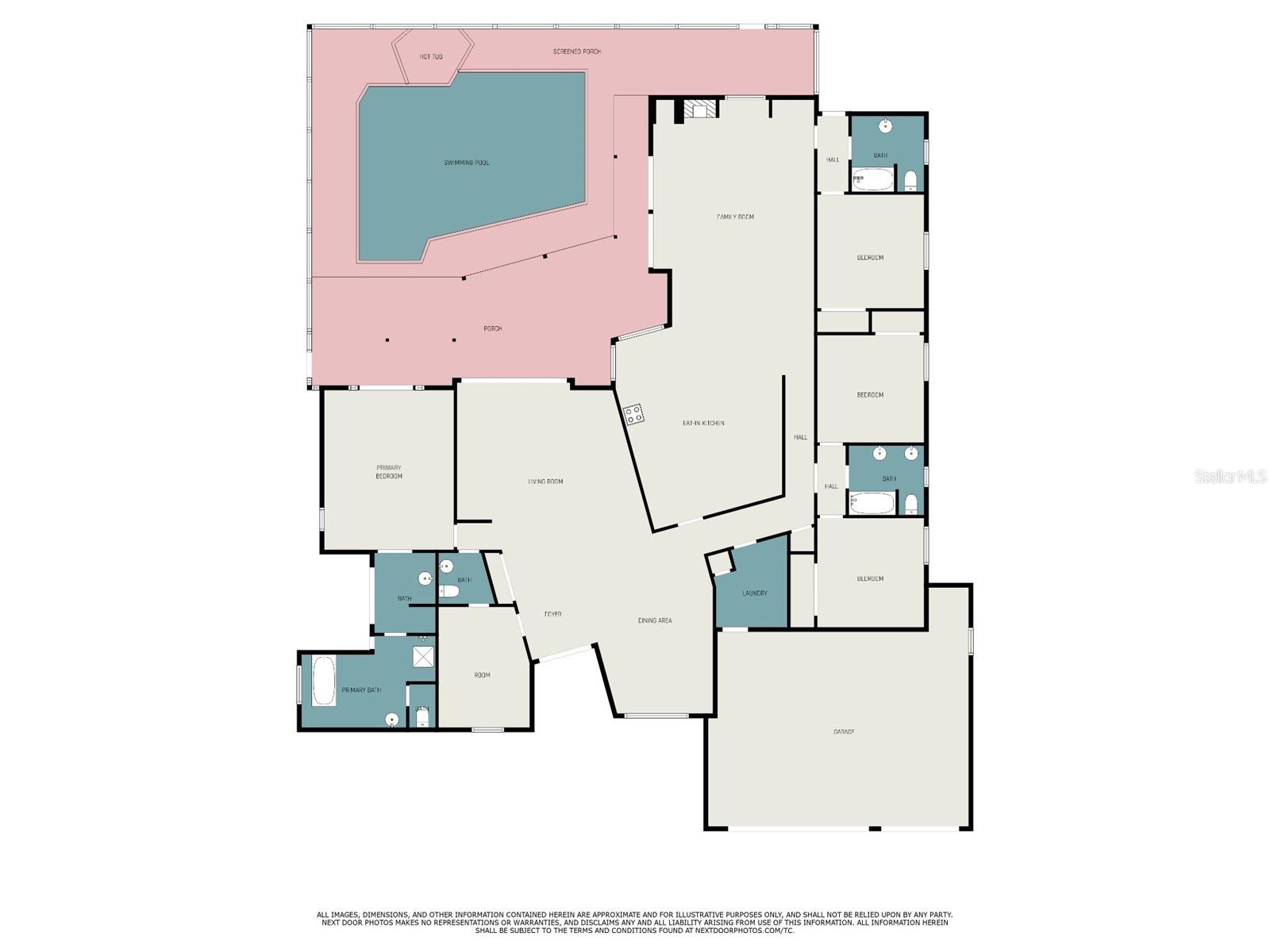3125 Edgemoor Drive, PALM HARBOR, FL 34685
Contact Tropic Shores Realty
Schedule A Showing
Request more information
- MLS#: TB8407051 ( Residential )
- Street Address: 3125 Edgemoor Drive
- Viewed: 312
- Price: $700,000
- Price sqft: $155
- Waterfront: No
- Year Built: 1985
- Bldg sqft: 4528
- Bedrooms: 4
- Total Baths: 4
- Full Baths: 3
- 1/2 Baths: 1
- Garage / Parking Spaces: 3
- Days On Market: 221
- Additional Information
- Geolocation: 28.0974 / -82.6807
- County: PINELLAS
- City: PALM HARBOR
- Zipcode: 34685
- Subdivision: Briarwick
- Elementary School: Cypress Woods
- Middle School: Carwise
- High School: East Lake
- Provided by: EXP REALTY LLC
- Contact: Robert Paolini
- 866-308-7109

- DMCA Notice
-
DescriptionThis home checks all the boxes, offering a BRAND NEW 2025 ROOF, crowning almost 3,300 sq ft of living space, a private SALTWATER HEATED pool, and a 3 car garage, this home delivers the perfect blend of comfort and Florida living, boasting 4 bedroom 3.5 bath home with an OFFICE, located in Palm Harbors East Lake Corridor in the highly sought after gated community of Briarwick. Step through the foyer entry with coat closet into a light and bright interior featuring soaring vaulted ceilings and stylish wood flooring throughout. The split floor plan offers privacy and function, while the open layout connects the spacious living areas seamlessly. The heart of the home is the large kitchen, boasting TONS of cabinetry, a French door stainless steel fridge, built in organization, a chalk wall, and sliding windows that open directly to the pool area. The kitchen flows into the living room with a wood burning fireplace, ceiling fan, and high ceilings perfect for gathering and entertaining. Retreat to the expansive primary suite, complete with private French doors to the pool, a walk in closet, and a large bathroom with soaking tub, walk in shower, long vanity, and separate water closet. The additional bedrooms are generously sized with ceiling fans and share a double sink bath. A third updated bathroom features modern tile, fixtures, and finishes. Enjoy year round outdoor living in your private backyard oasis, featuring tropical landscaping, a screened in pool, a covered patio dining area, and a fenced yard ideal for gardening or pets. Located just outside a shopping plaza with Publix and Starbucks, and near the YMCA, Lansbrook Golf Club, top rated schools, and a short drive to the Gulf beaches this home offers both luxury and convenience in one of Palm Harbors most desirable neighborhoods.
Property Location and Similar Properties
Features
Appliances
- Dishwasher
- Microwave
- Range
- Refrigerator
Home Owners Association Fee
- 75.00
Association Name
- Monarch Association Management
Association Phone
- 727-204-4766
Carport Spaces
- 0.00
Close Date
- 0000-00-00
Cooling
- Central Air
Country
- US
Covered Spaces
- 0.00
Exterior Features
- French Doors
- Lighting
- Private Mailbox
- Sidewalk
- Sliding Doors
Fencing
- Fenced
Flooring
- Tile
Garage Spaces
- 3.00
Heating
- Central
High School
- East Lake High-PN
Insurance Expense
- 0.00
Interior Features
- Built-in Features
- Ceiling Fans(s)
- Eat-in Kitchen
- High Ceilings
- Kitchen/Family Room Combo
- Living Room/Dining Room Combo
- Open Floorplan
- Solid Surface Counters
- Vaulted Ceiling(s)
- Walk-In Closet(s)
Legal Description
- BRIARWICK LOT 45
Levels
- One
Living Area
- 3297.00
Middle School
- Carwise Middle-PN
Area Major
- 34685 - Palm Harbor
Net Operating Income
- 0.00
Occupant Type
- Owner
Open Parking Spaces
- 0.00
Other Expense
- 0.00
Parcel Number
- 35-27-16-11155-000-0450
Pets Allowed
- Yes
Pool Features
- In Ground
- Salt Water
- Screen Enclosure
Property Type
- Residential
Roof
- Shingle
School Elementary
- Cypress Woods Elementary-PN
Sewer
- Public Sewer
Tax Year
- 2024
Township
- 27
Utilities
- Cable Connected
- Electricity Connected
- Water Connected
Views
- 312
Virtual Tour Url
- https://youtube.com/shorts/46nGTQKM_VA
Water Source
- Public
Year Built
- 1985
Zoning Code
- RPD-2.5_1.



