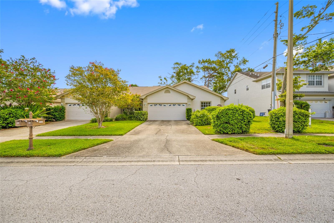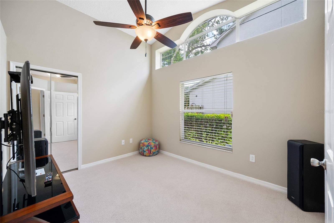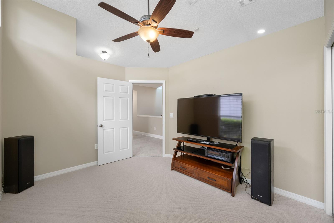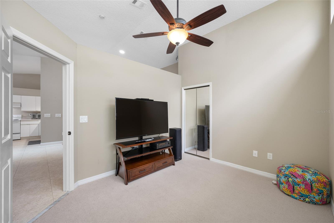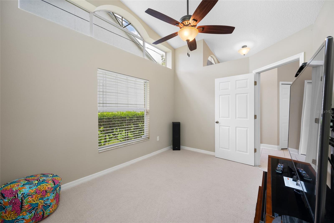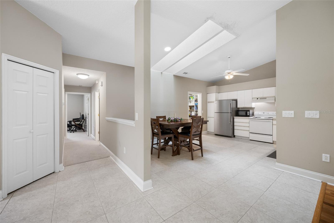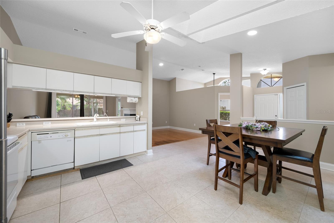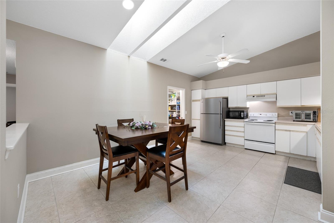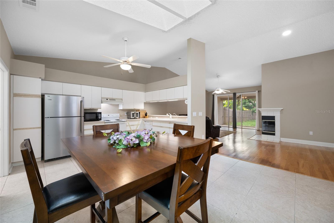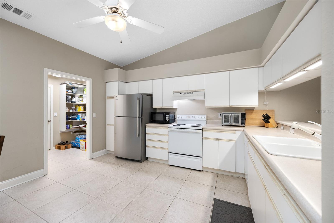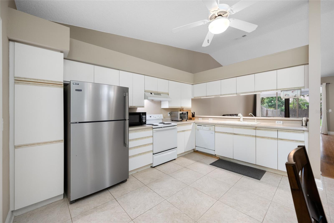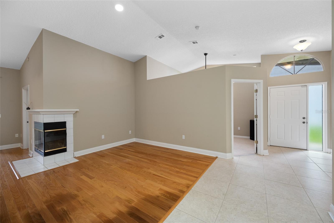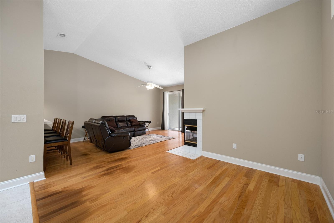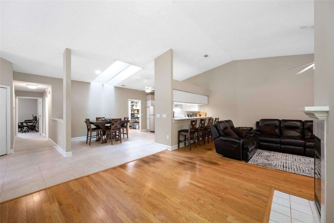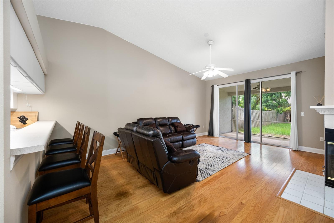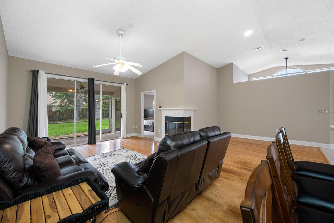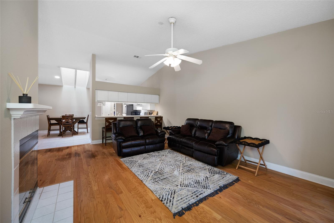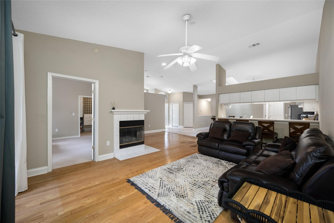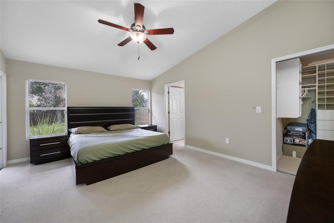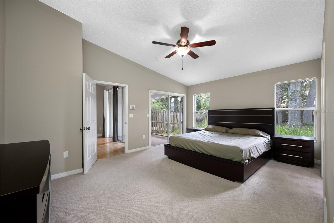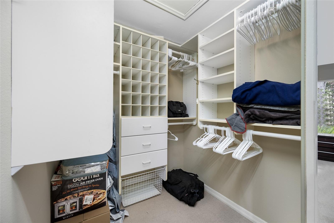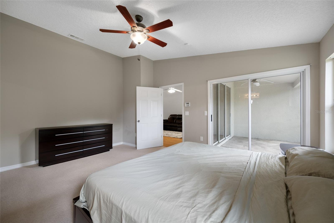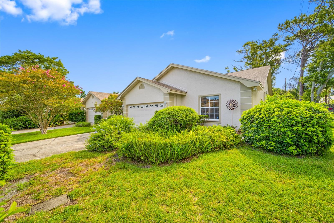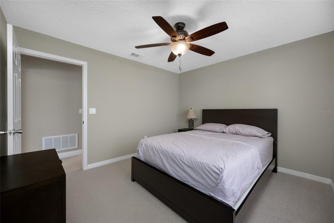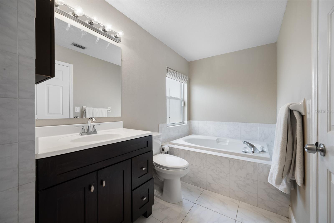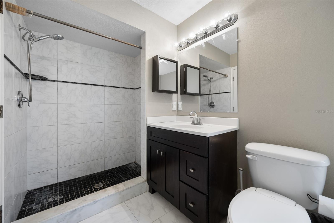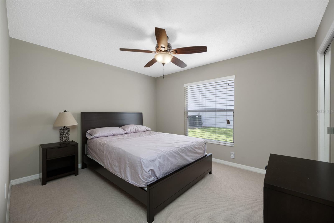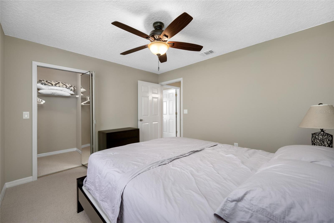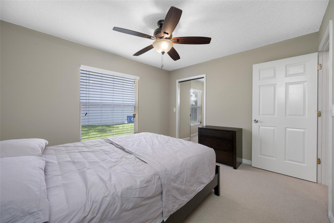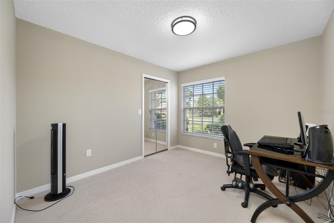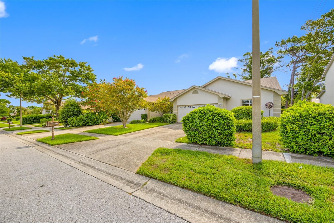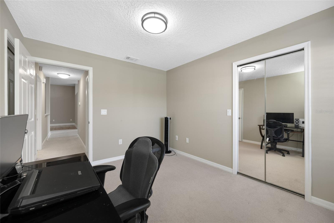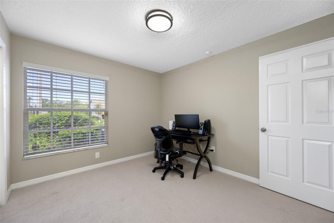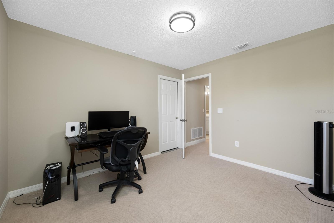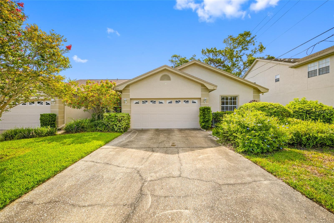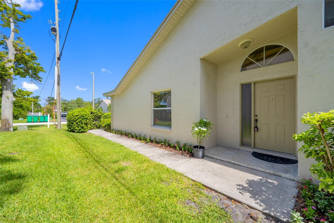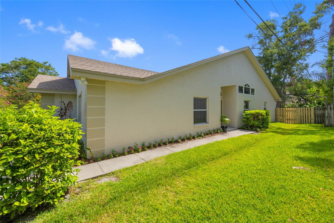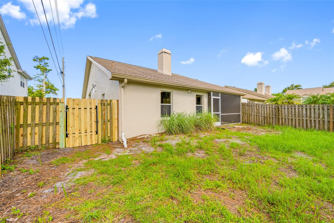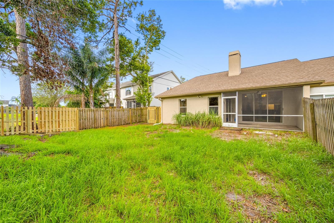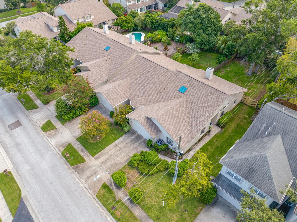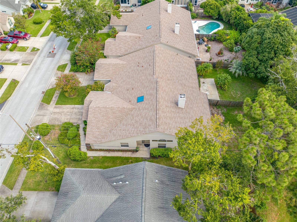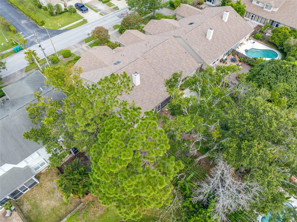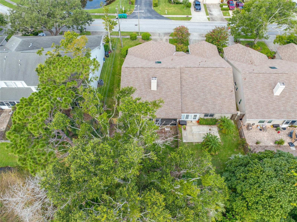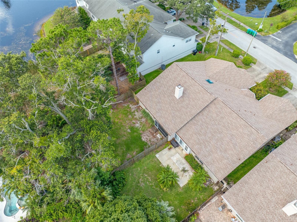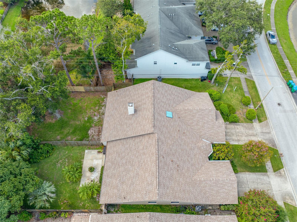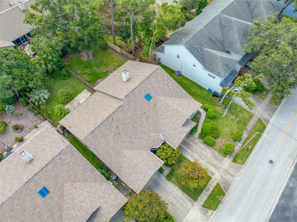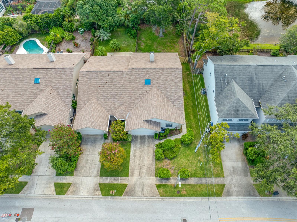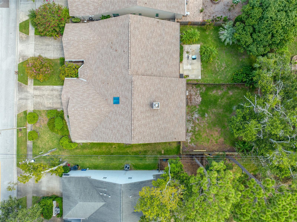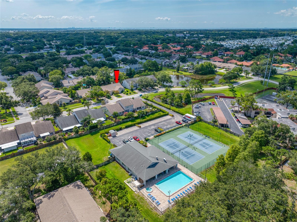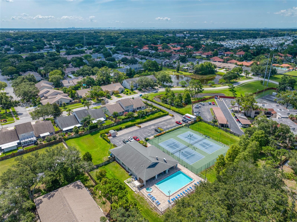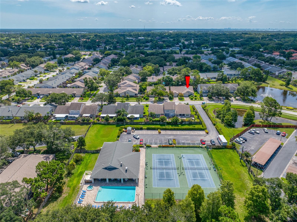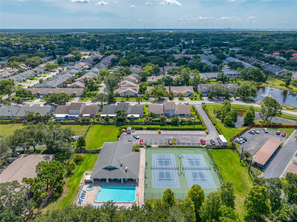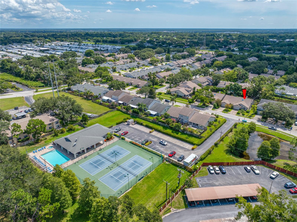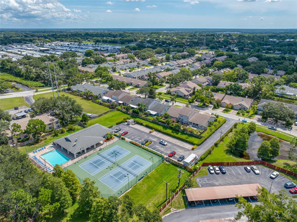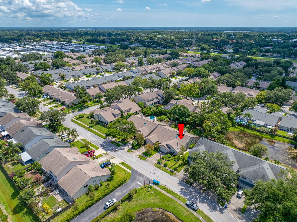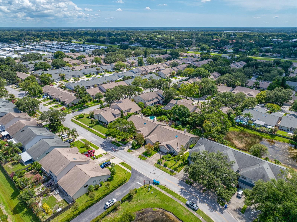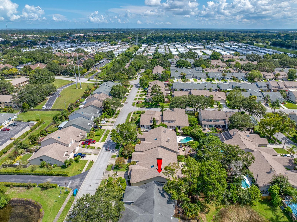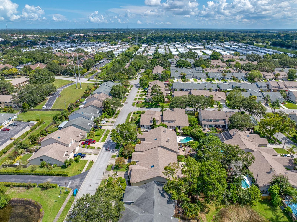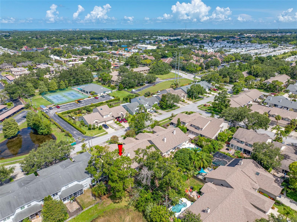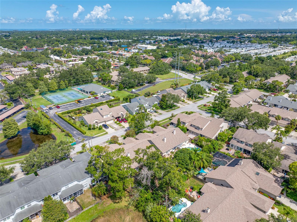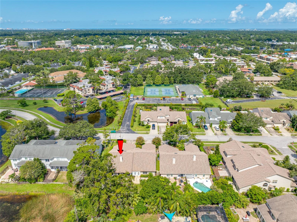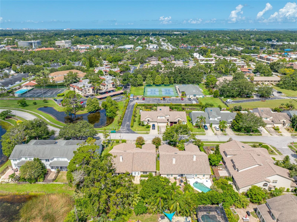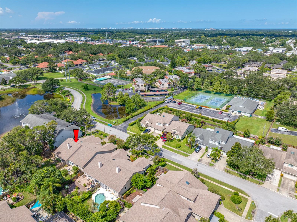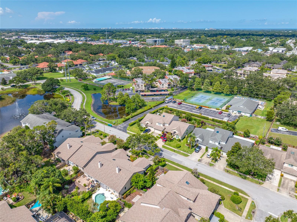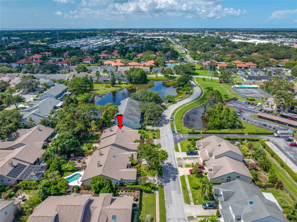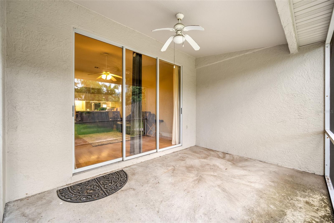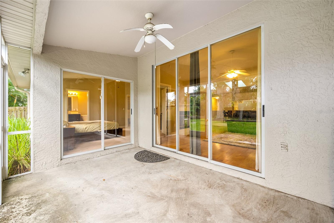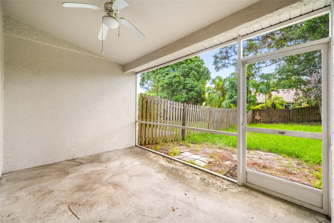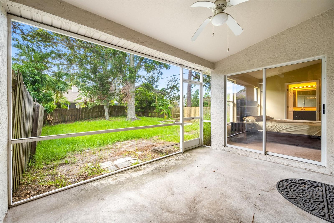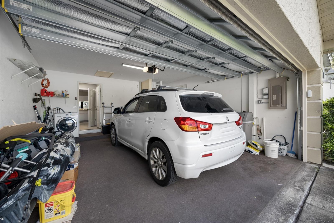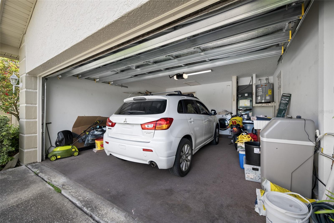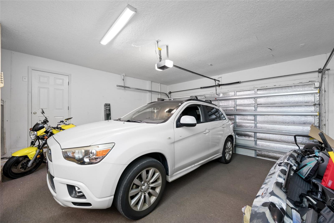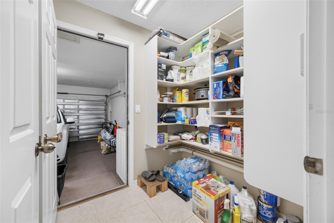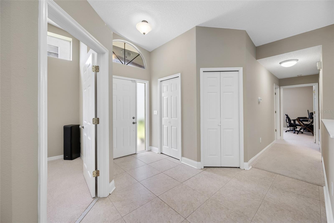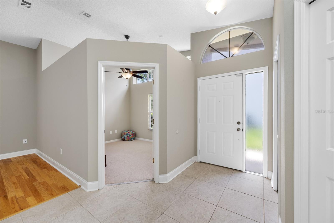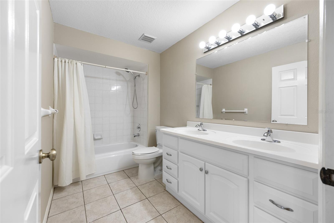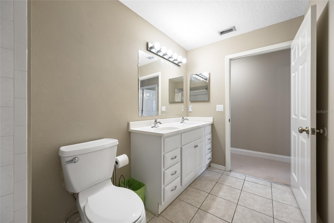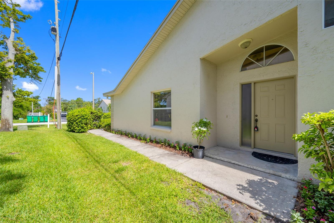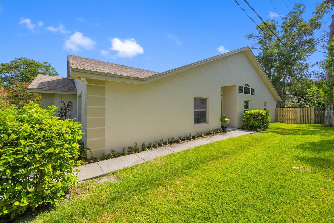3005 Pepperwood Lane W, CLEARWATER, FL 33761
Contact Broker IDX Sites Inc.
Schedule A Showing
Request more information
Reduced
- MLS#: TB8406416 ( Residential )
- Street Address: 3005 Pepperwood Lane W
- Viewed: 54
- Price: $389,888
- Price sqft: $219
- Waterfront: No
- Year Built: 1994
- Bldg sqft: 1784
- Bedrooms: 4
- Total Baths: 2
- Full Baths: 2
- Days On Market: 62
- Additional Information
- Geolocation: 28.0306 / -82.7329
- County: PINELLAS
- City: CLEARWATER
- Zipcode: 33761
- Subdivision: Brookfield
- Elementary School: Curlew Creek
- Middle School: Palm Harbor
- High School: Countryside
- Provided by: ABODE

- DMCA Notice
-
DescriptionSpacious single level villa in Brookfield offering four bedrooms, two full bathrooms, and a versatile bonus room ideal for a home office, den, or guest suite. The bright, open concept living area features a wood burning fireplace and flows seamlessly to a large screened lanaiperfect for indoor outdoor entertaining. A brand new 2025 energy efficient HVAC system provides comfort and efficiency. The fully fenced backyard offers a private retreat for pets, family, or gardening. An attached two car garage and extended driveway provide ample parking and storage. Brookfield residents enjoy two heated pools, a spa, tennis and pickleball courts, a fitness center with sauna, a clubhouse, and walking trails. HOA fees cover exterior maintenance, roof, and landscaping, creating a low maintenance lifestyle. Located minutes from Clearwater Beach, Downtown Dunedin, top rated schools, and both PIE & TPA airports. The property is situated in Flood Zone X, where flood insurance is typically not required. Seller is offering incentives toward renovation or improvement costs.
Property Location and Similar Properties
Features
Appliances
- Cooktop
- Dishwasher
- Disposal
- Microwave
- Range
- Washer
- Water Purifier
Home Owners Association Fee
- 310.00
Home Owners Association Fee Includes
- Maintenance Structure
- Other
Association Name
- Brookfield Estancia
Carport Spaces
- 0.00
Close Date
- 0000-00-00
Cooling
- Central Air
Country
- US
Covered Spaces
- 0.00
Exterior Features
- Other
Fencing
- Wood
Flooring
- Other
Garage Spaces
- 2.00
Heating
- Electric
High School
- Countryside High-PN
Insurance Expense
- 0.00
Interior Features
- Ceiling Fans(s)
- Eat-in Kitchen
- Vaulted Ceiling(s)
Legal Description
- BROOKFIELD UNIT ONE S 47.10FT OF LOT 4
Levels
- One
Living Area
- 1784.00
Lot Features
- Landscaped
- Level
- Paved
Middle School
- Palm Harbor Middle-PN
Area Major
- 33761 - Clearwater
Net Operating Income
- 0.00
Occupant Type
- Vacant
Open Parking Spaces
- 0.00
Other Expense
- 0.00
Parcel Number
- 19-28-16-11872-000-0040
Parking Features
- Garage Door Opener
- Ground Level
Pets Allowed
- Yes
Possession
- Negotiable
Property Condition
- Completed
Property Type
- Residential
Roof
- Shingle
School Elementary
- Curlew Creek Elementary-PN
Sewer
- Public Sewer
Tax Year
- 2024
Township
- 28
Utilities
- BB/HS Internet Available
- Cable Available
- Electricity Connected
- Public
- Sewer Connected
- Water Connected
View
- Garden
Views
- 54
Water Source
- Public
Year Built
- 1994
Zoning Code
- RM-12.5



